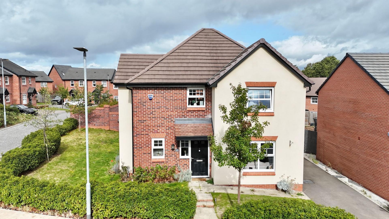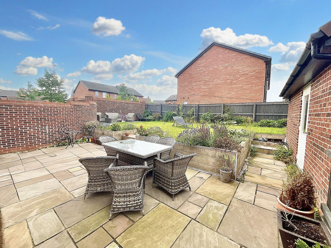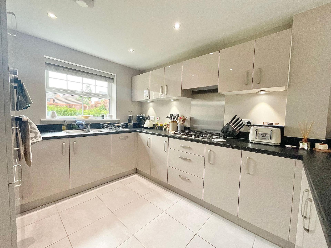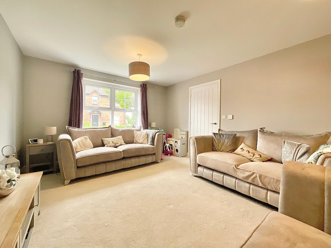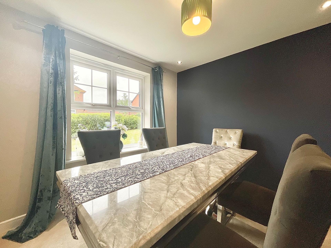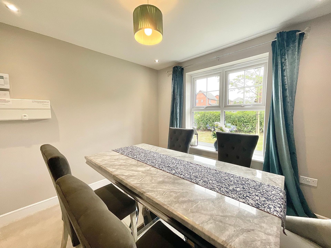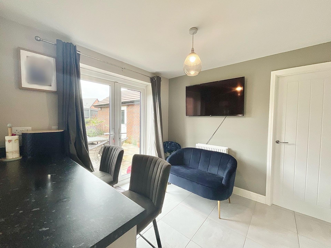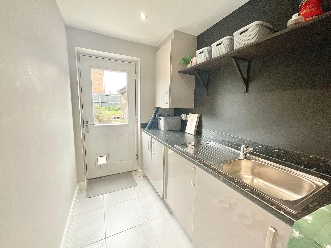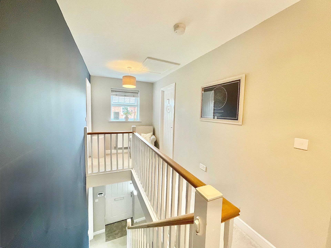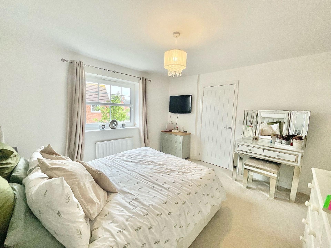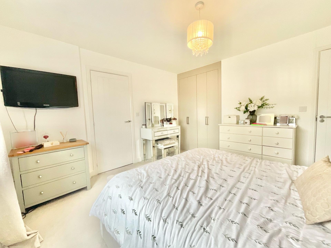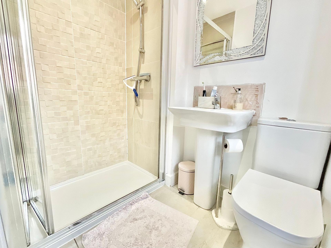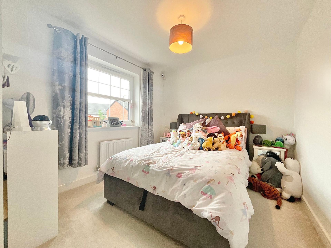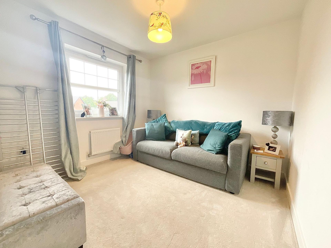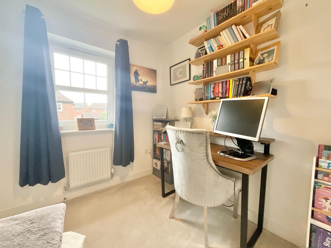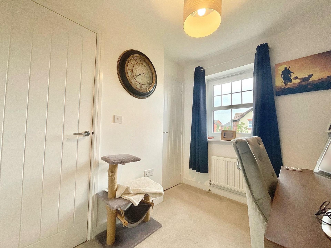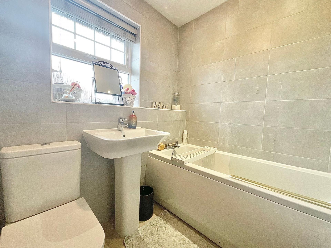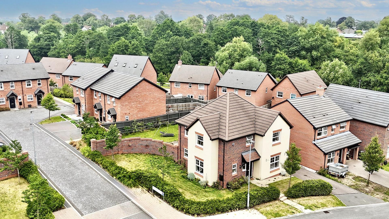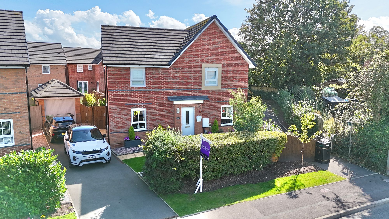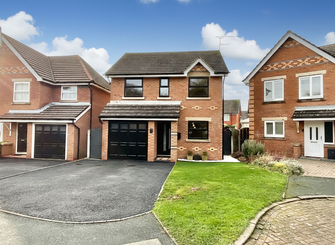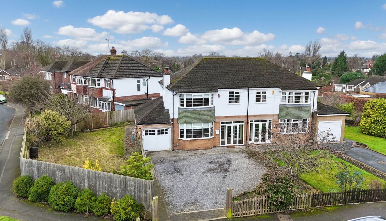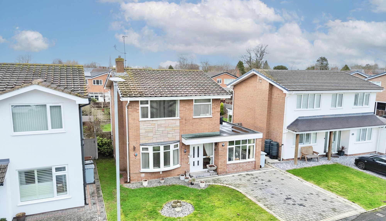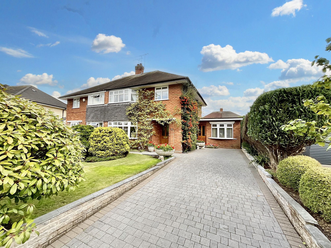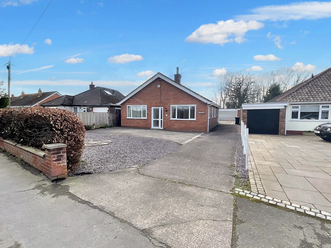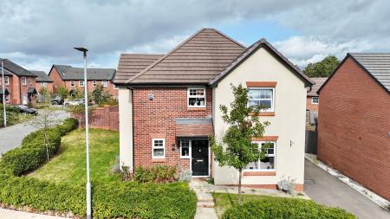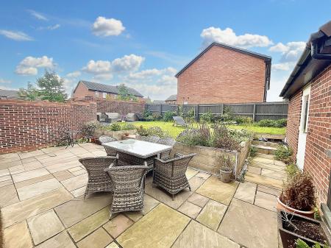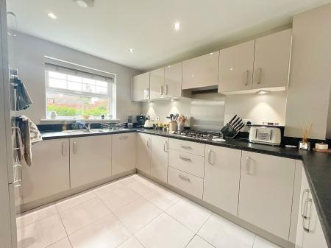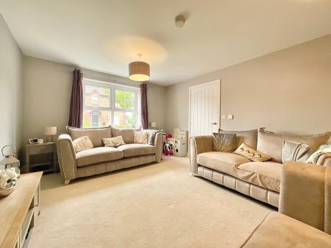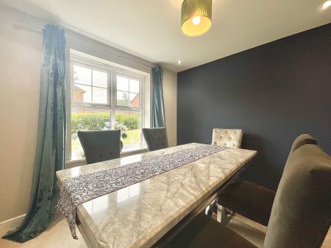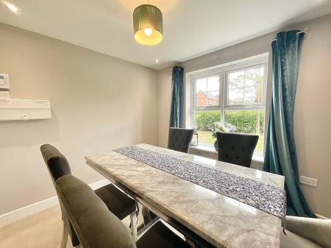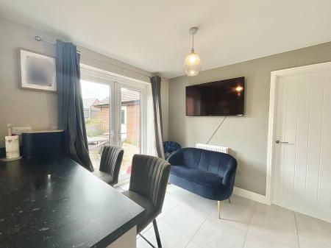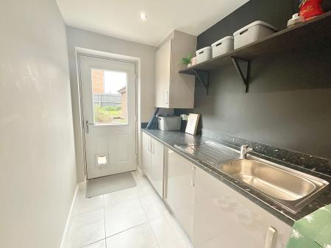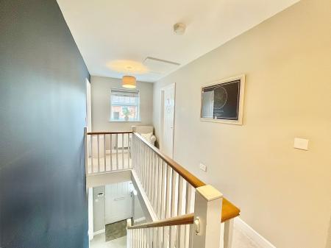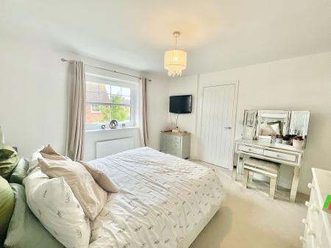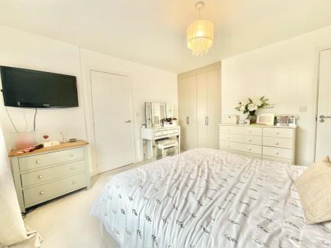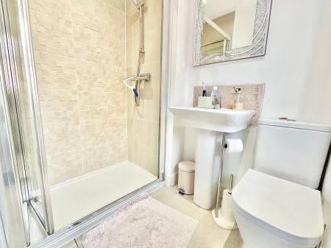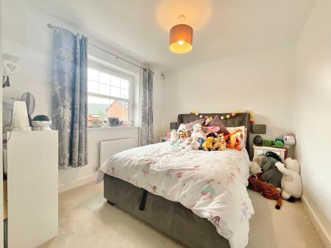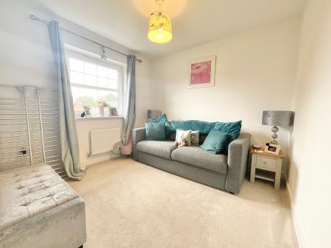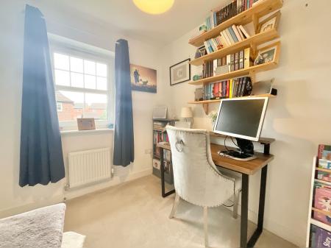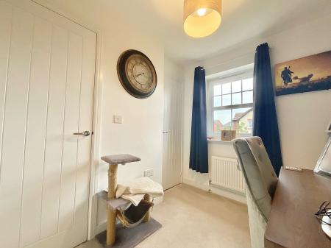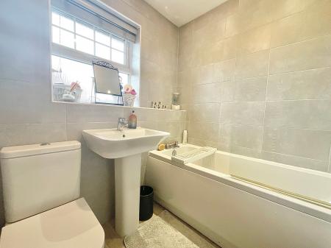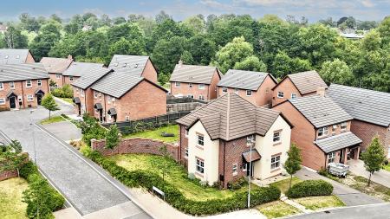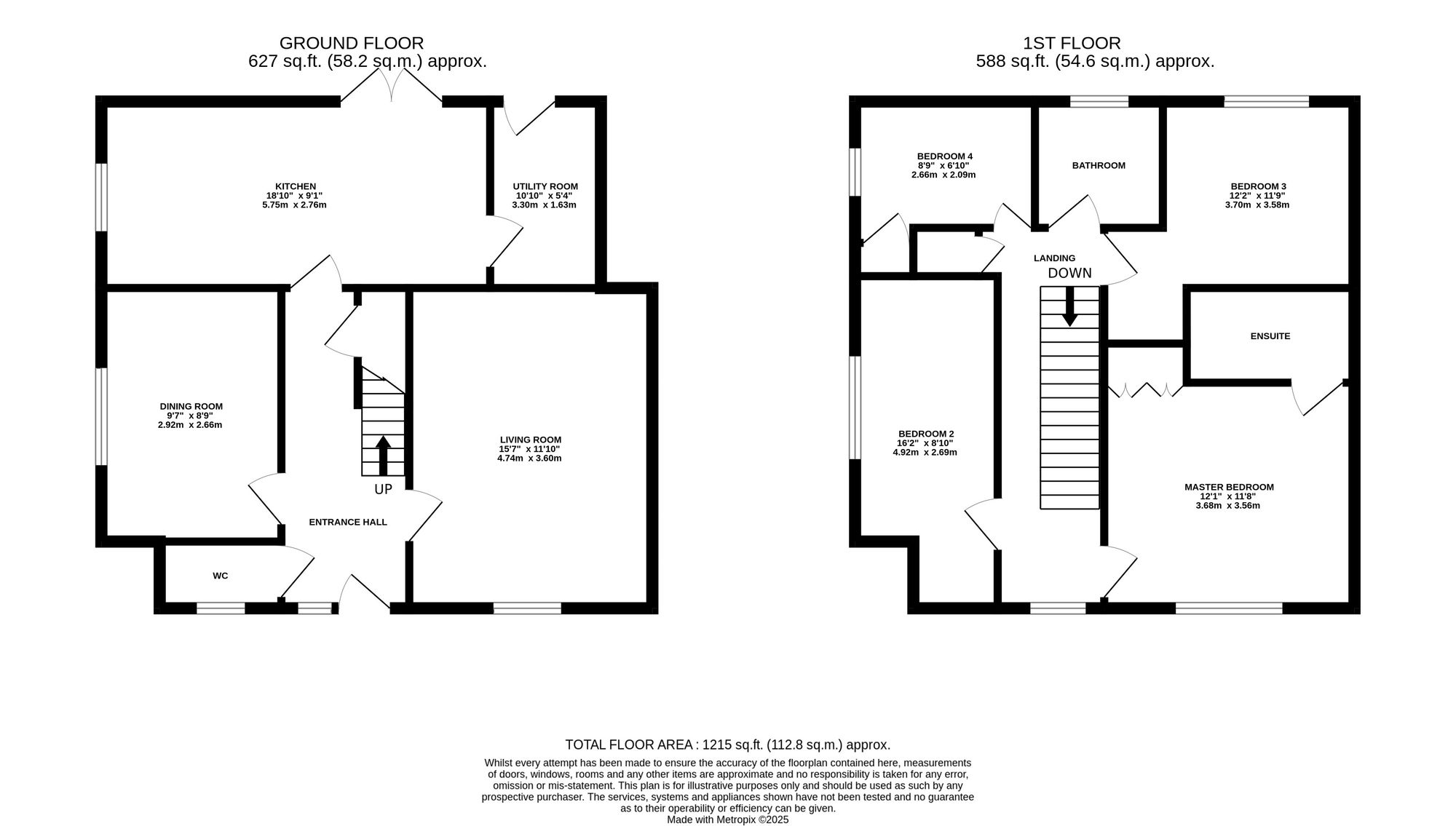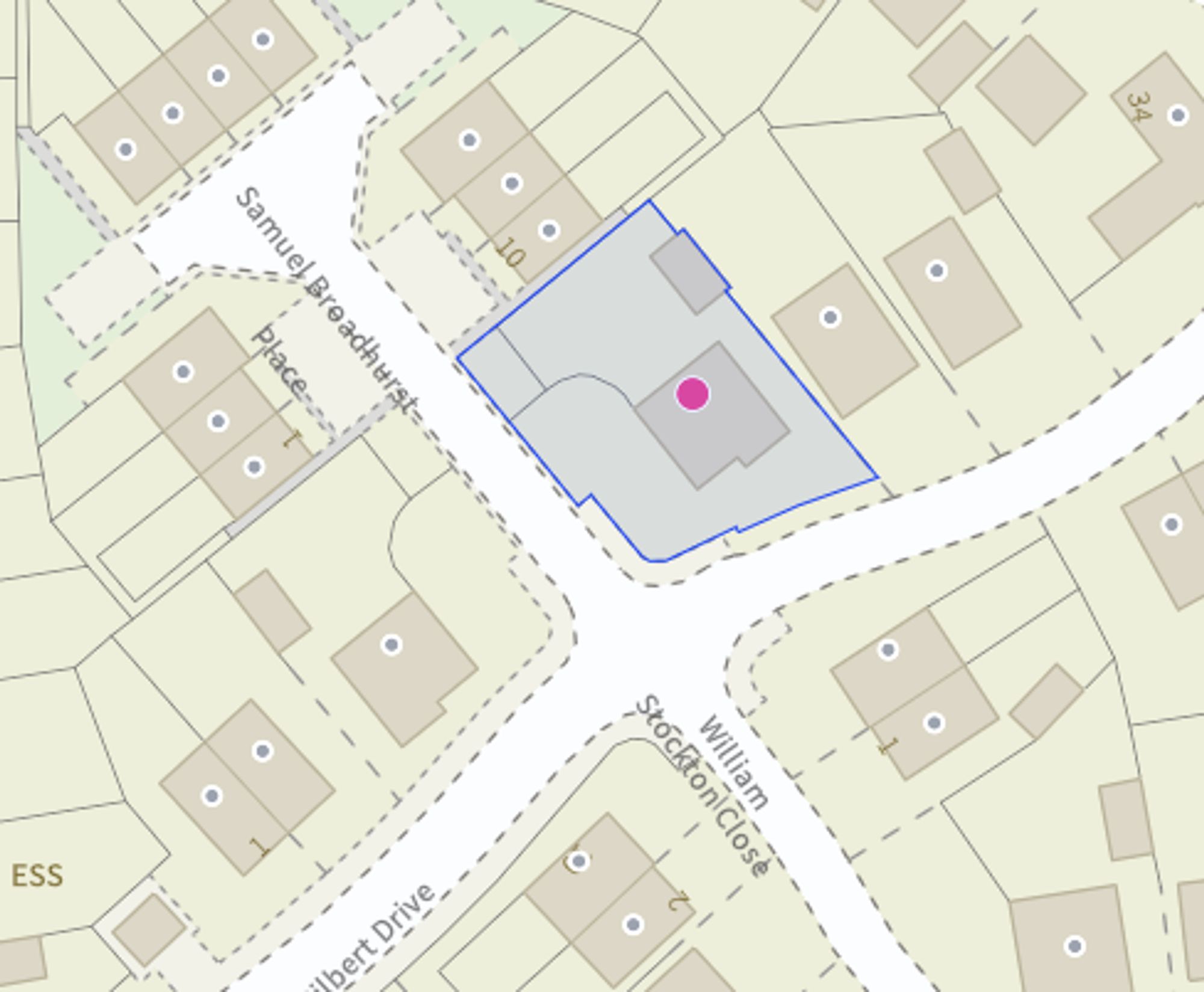- Two Reception Rooms – A large living room ideal for relaxing or entertaining, and a separate dining room perfect for family meals and gatherings.
- Spacious and Modern Kitchen – Featuring integrated appliances, a stylish breakfast bar, and direct access to the rear garden through double doors.
- Bright and Spacious Master Bedroom – Complete with multiple built-in wardrobes, large window, and a contemporary en-suite with walk-in shower and standalone sink.
- Generous Rear Garden and Large Garage – A private, walled outdoor space perfect for relaxation or entertaining, with secure parking and storage in the garage.
4 Bedroom Detached House for sale in Crewe
Nestled in a popular residential area of Shavington, this immaculately maintained four-bedroom detached home offers generous living spaces, contemporary finishes, and a layout designed for both comfort and practicality. Thoughtfully styled throughout, it’s the perfect home for families or professionals seeking a blend of functionality and modern elegance.
On the ground floor, the welcoming entrance opens into a bright and spacious living room — a relaxing retreat with ample space for multiple seating arrangements. It's an ideal setting for unwinding after a long day or entertaining family and friends in comfort.
The separate dining room easily accommodates a large table, creating a warm and inviting space for family meals or hosting special occasions.
At the heart of the home lies the stunning kitchen, finished to a high standard with sleek cabinetry and integrated appliances including a dishwasher, oven, fridge, and freezer. The kitchen's modern design is enhanced by a stylish breakfast bar, which subtly separates it from a cozy seating area — perfect for casual dining, morning coffee, or keeping conversations flowing while cooking. From here, double doors lead out to the rear garden, creating a seamless connection between indoor and outdoor living.
The utility room, finished in the same contemporary style as the kitchen, offers additional worktop and storage space and houses a washing machine — ideal for keeping laundry tucked away from the main living areas. A convenient downstairs WC adds further practicality to the ground floor.
Upstairs, the master bedroom is a generous and well-lit space, featuring a large window that allows natural light to flood in. Multiple built-in wardrobes provide ample storage, and the room benefits from a private en-suite bathroom fitted with a large walk-in shower, standalone sink, and modern fittings.
The second bedroom is another spacious double, offering flexibility and comfort with plenty of room for a wardrobe or further storage behind the door.
The third bedroom is currently styled as an additional sitting room but lends itself perfectly to a wide range of uses, including a guest bedroom, hobby room, or study.
The fourth bedroom is slightly more compact and currently used as a home office, complete with built-in storage — ideal for remote working or as a cosy child’s bedroom.
Outside, the rear of the property features a generous, well-kept garden, bordered by a brick wall that offers both privacy and a sense of security from the road beyond. Whether you're looking to entertain, garden, or simply relax outdoors, this space is a blank canvas for your lifestyle needs.
A large garage provides secure parking as well as valuable storage space — ideal for tools, bikes, or outdoor equipment.
This exceptional property is a true gem, offering stylish living in a well-connected and family-friendly location. With its modern features, adaptable spaces, and quality finishes throughout, it’s ready for its next owners to move in and enjoy.
Agents Notice: There is a management fee of £177 per annum.
Location:
Shavington is a large village to the south of Crewe and east of Nantwich offering a wide range of amenities and good road links but with the benefit of the countryside being moments away. The village offers an array of amenities including pubs and restaurants, convenience shops, primary and secondary school, leisure centre, medical practice and pharmacy. There are excellent road links to the larger towns of Nantwich, Crewe and Newcastle-under-Lyme and junction 16 of the M6 is only 6 miles away providing access to all the major cities. The major train station of Crewe is just 2.8 miles (approx.) away and the nearest airports are Manchester and Liverpool to the north and Birmingham to the south.
Energy Efficiency Current: 84.0
Energy Efficiency Potential: 94.0
Important Information
- This is a Freehold property.
- This Council Tax band for this property is: E
Property Ref: b522ecc9-b8de-439a-9690-60f8b612ffa3
Similar Properties
4 Bedroom Detached House | Offers in excess of £350,000
Luxury living in sought-after Shavington village! Immaculate 4-bed detached house with elegant design. Stunning kitchen,...
Fields View Close, Wybunbury, CW5
3 Bedroom Detached House | Offers in excess of £350,000
Modern detached home in Wybunbury with no chain, stylish interiors, open-plan living, conservatory, koi pond, driveway,...
Berkeley Crescent, Wistaston, CW2
3 Bedroom Semi-Detached House | £350,000
Situated in the popular area of Wistaston, this attractive three-bedroom semi-detached home offers spacious accommodatio...
4 Bedroom Detached House | £365,000
Well-presented four bed detached home in a quiet cul-de-sac, near Nantwich centre and Brine Leas School. Features open p...
3 Bedroom Semi-Detached House | £365,000
Immaculate 3-bed semi with park views & modern comforts. Spacious lounge, bespoke kitchen, bright conservatory, stunning...
3 Bedroom Detached Bungalow | Offers in region of £375,000
Charming 3-bed bungalow on Stock Lane. Bright lounge, separate dining room, fitted kitchen, utility room, modern family...

James Du Pavey Estate Agents (Nantwich)
52 Pillory St, Nantwich, Cheshire, CW5 5BG
How much is your home worth?
Use our short form to request a valuation of your property.
Request a Valuation
