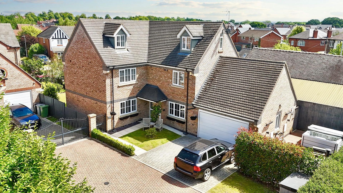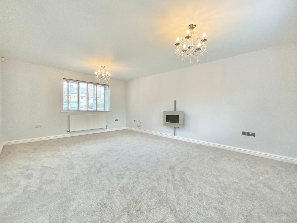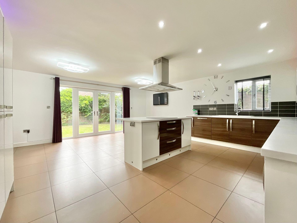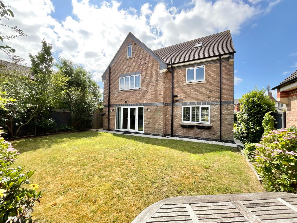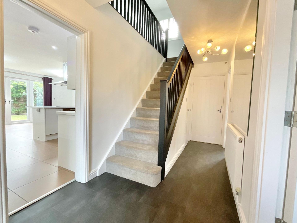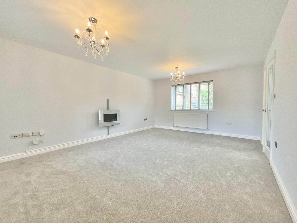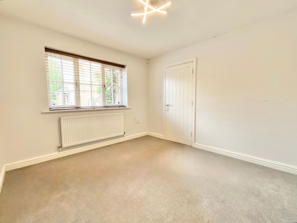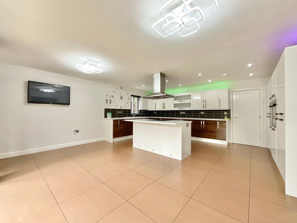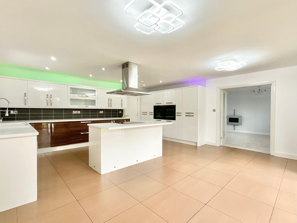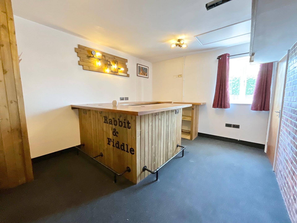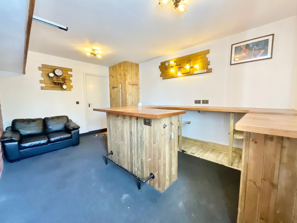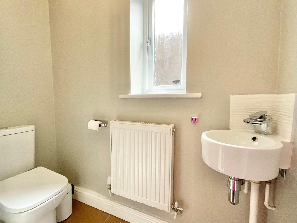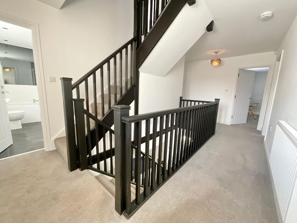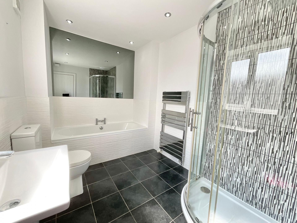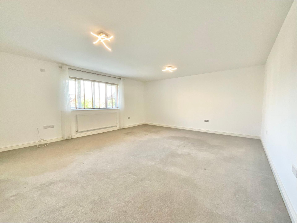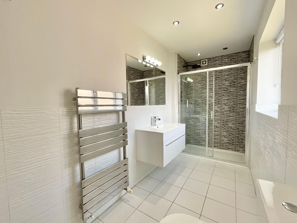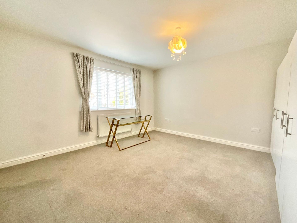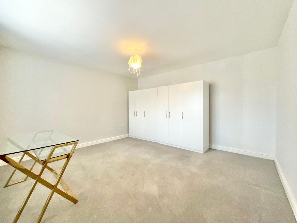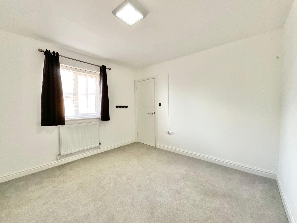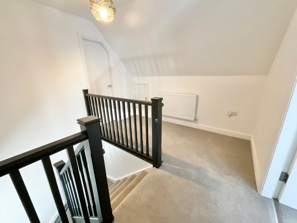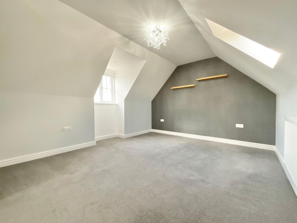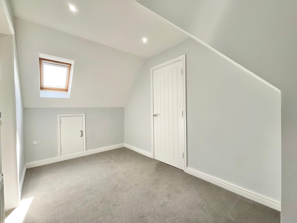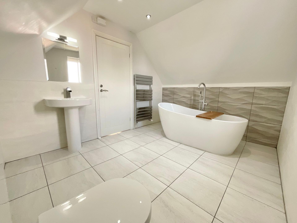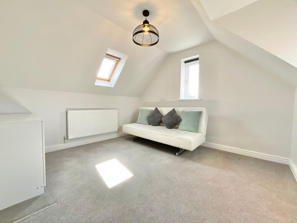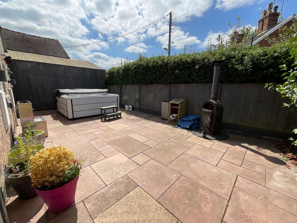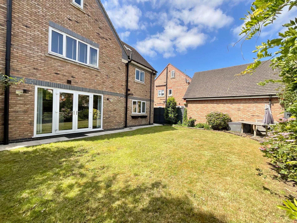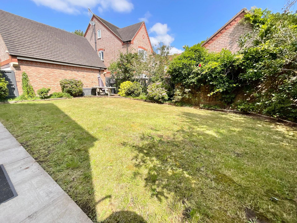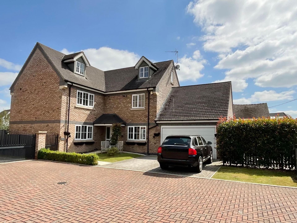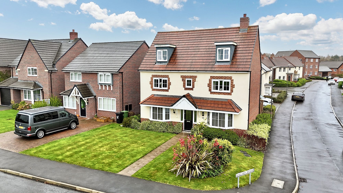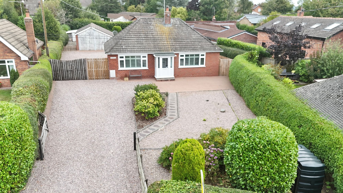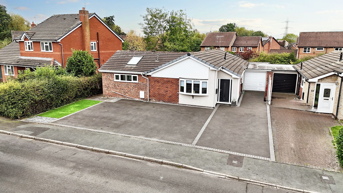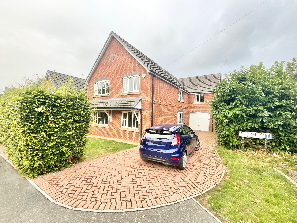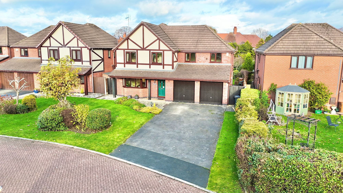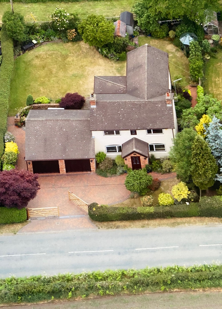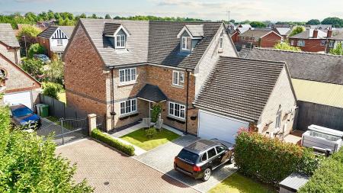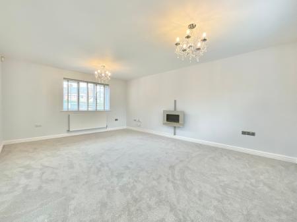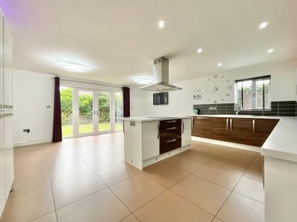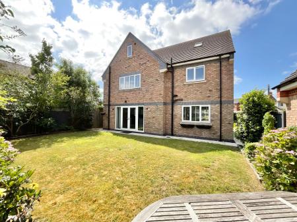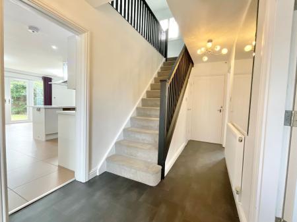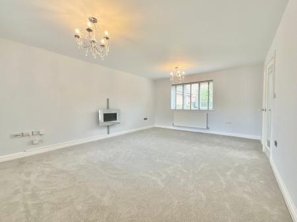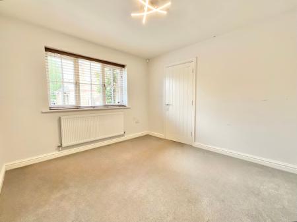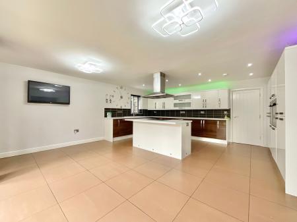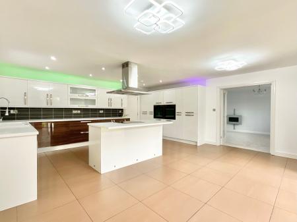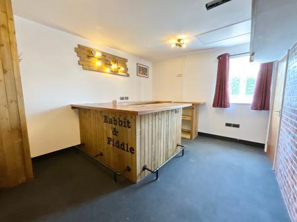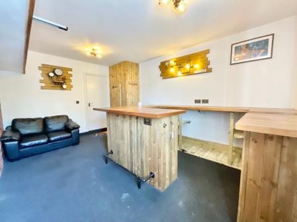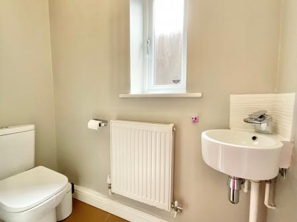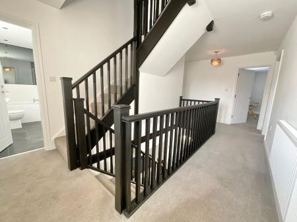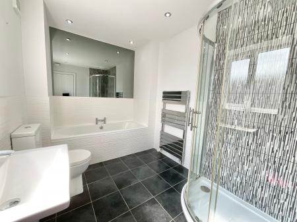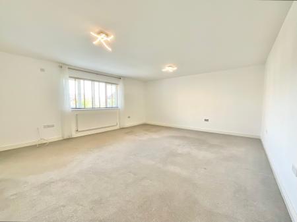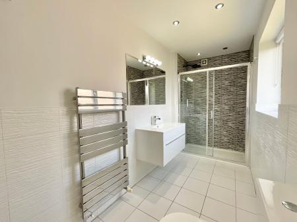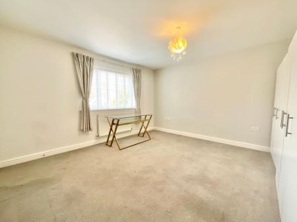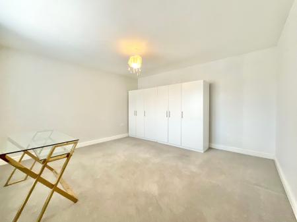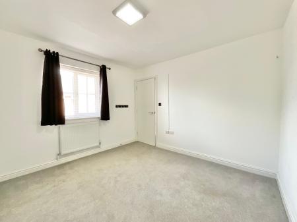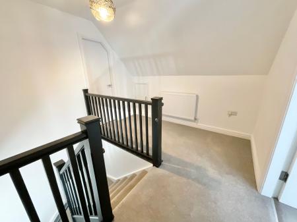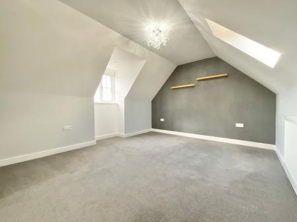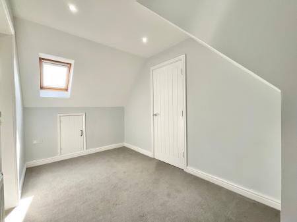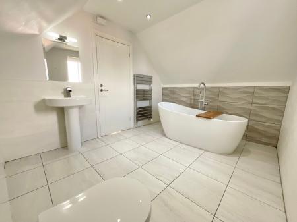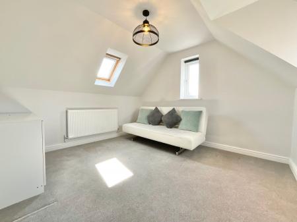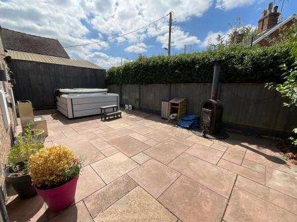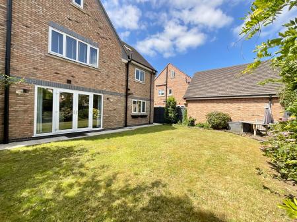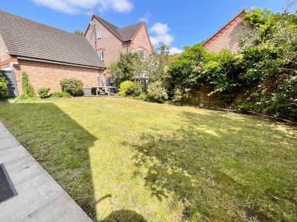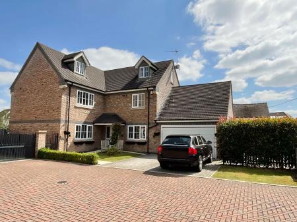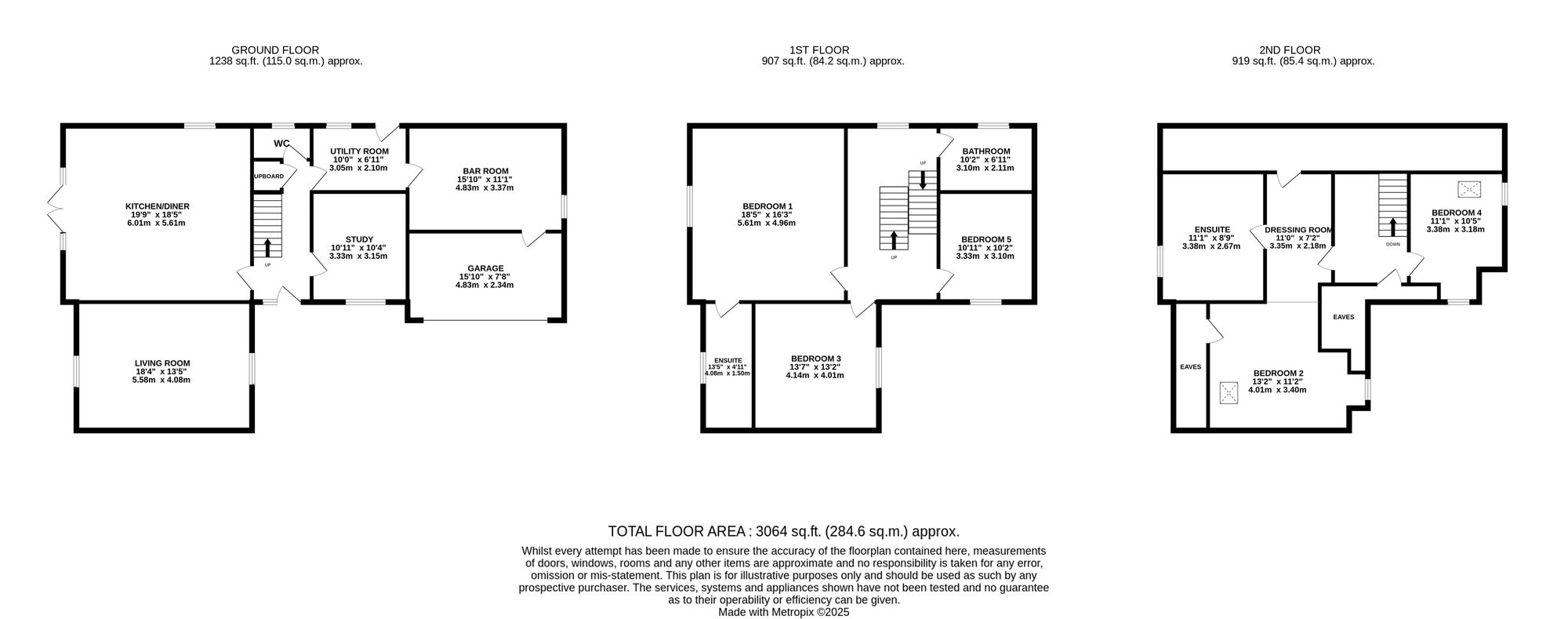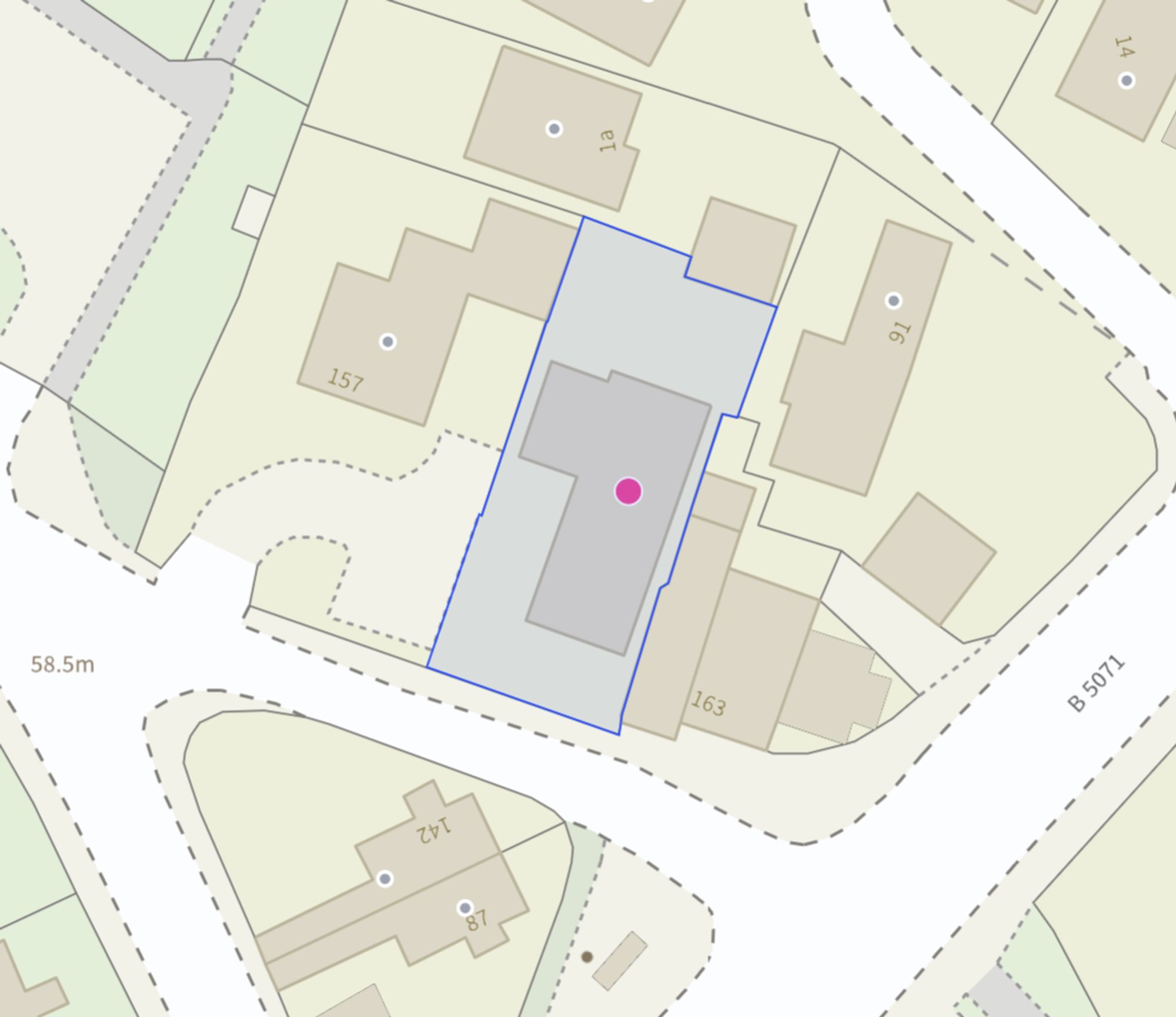- GUIDE PRICE £500,000 - £525,000
- Five Double Bedrooms Over Three Floors – Includes two en-suites and a spacious principal suite – room for everyone, plus guests!
- Inviting Lounge – Freshly laid carpets and a stylish electric fire make this the perfect spot to unwind
- Contemporary Kitchen/Diner with central island, double oven, integrated appliances, and French doors to the garden
- Flexible Living Spaces – Home office, utility room, WC, and a converted garage bar – the "Rabbit & Fiddle"!
- Private Gardens Made for Entertaining – Lawned rear garden, sunny patios, and a hot tub-ready side area, with the added bonus of a hot tub included!
- Exclusive Setting, Chain-Free – Tucked away on a private drive, with parking, partial garage, and no onward chain
5 Bedroom Detached House for sale in Crewe
GUIDE PRICE £500,000 - £525,000.
Tucked away at the end of a quiet, private driveway shared with just one other property, this outstanding five-bedroom detached family home offers a rare opportunity to acquire a stylish, spacious, and versatile residence in one of Shavington's most desirable locations. Arranged over three beautifully presented floors and offered for sale chain free, this is the perfect move-in-ready home for growing families or those seeking flexible living space with a touch of luxury.
As you step inside, you're welcomed by a bright and spacious entrance hallway, setting the tone for the thoughtfully designed layout. To the front of the property is a versatile study or family room, ideal for home working, hobbies, or a quiet reading space.
At the heart of the home is an impressive open-plan kitchen and dining area, featuring a central island, integrated appliances, double oven, and elegant, contemporary cabinetry. French doors open directly onto the garden, providing seamless indoor-outdoor living and making it the perfect space for entertaining or relaxing with family.
Double doors lead into the cozy and elegant lounge, where freshly laid carpets and a modern electric fire create a warm and inviting atmosphere.
A separate utility room with plumbing for a washing machine, stainless steel sink, and additional storage units provides practical convenience. From here, you have access to the converted garage, currently enjoyed as a home bar—affectionately named the “Rabbit & Fiddle”. The front section of the garage has been retained, complete with an electric door, allowing for storage or the option to convert back to full garage use if desired.
Completing the ground floor is a stylish downstairs WC.
On the first floor, you'll find three generously proportioned double bedrooms. The principal bedroom is particularly spacious and features a modern en-suite with a wall-mounted vanity sink, mains-fed shower, and WC. Bedrooms three and five are also comfortable doubles, offering plenty of space and natural light.
The second floor adds two further double bedrooms, one of which benefits from a private en-suite and a dressing room, offering an ideal guest suite, teenager’s retreat, or luxurious workspace.
Outside, the property continues to impress with a well-maintained rear garden featuring a lawn and patio area, ideal for outdoor dining and family life. To the side, a private south facing patio space is currently home to a hot tub (included in the sale), this area creates a peaceful and secluded spot to unwind.
To the front, there is double driveway in front of the garage with parking for two vehicles. The property is located in a select development of just two homes, offering privacy, exclusivity, and a real sense of community. In addition there is also shared parking nearby for visitors.
Situated in the popular village of Shavington, this home enjoys close proximity to local amenities, highly regarded schools, and excellent transport links to Crewe, Nantwich, the M6 motorway, and national rail services.
Stylish, substantial, and chain free, this is a rare opportunity to secure a truly exceptional family home in a sought-after village location. Early viewing is highly recommended.
Location:
Shavington is a large village to the south of Crewe and east of Nantwich offering a wide range of amenities and good road links but with the benefit of the countryside being moments away. The village offers an array of amenities including pubs and restaurants, convenience shops, primary and secondary school, leisure centre, medical practice and pharmacy. There are excellent road links to the larger towns of Nantwich, Crewe and Newcastle-under-Lyme and junction 16 of the M6 is only 6 miles away providing access to all the major cities. The major train station of Crewe is just 2.8 miles (approx.) away and the nearest airports are Manchester and Liverpool to the north and Birmingham to the south.
Energy Efficiency Current: 77.0
Energy Efficiency Potential: 82.0
Important Information
- This is a Freehold property.
- This Council Tax band for this property is: F
Property Ref: ba6363c3-8b75-4022-89ff-9ed4ac4b65a9
Similar Properties
5 Bedroom Detached House | £500,000
Stunning five bedroom and four bathroom family home in Nantwich. Luxury living with countryside views and canal access....
2 Bedroom Detached Bungalow | £500,000
Exceptional upgraded detached bungalow in tranquil setting, 2 miles from Nantwich. Stylish modern interior, 4-car garage...
Newtons Crescent, Winterley, CW11
4 Bedroom Bungalow | £500,000
A beautifully designed 4-bedroom semi-detached bungalow located in the peaceful village of Winterley, offering contempor...
Foxes Hollow Close, Haslington, CW1
5 Bedroom Detached House | £515,000
5-bed detached home in picturesque Haslington. Elegant living spaces, modern features, and a thoughtful layout perfect f...
4 Bedroom Detached House | Guide Price £525,000
GUIDE PRICE £525,000 - £550,0000. Impressive 4-bed detached home in exclusive cul-de-sac. Generous living space, Luxurio...
Englesea Brook Lane, Englesea Brook, CW2
3 Bedroom Detached House | £540,000
Immaculate period cottage in tranquil Englesea Brook hamlet. Circa 1910 with modern updates, offering 3 bed, scenic view...

James Du Pavey Estate Agents (Nantwich)
52 Pillory St, Nantwich, Cheshire, CW5 5BG
How much is your home worth?
Use our short form to request a valuation of your property.
Request a Valuation
