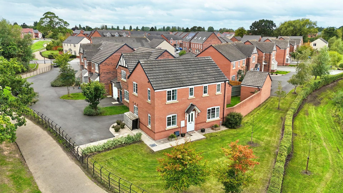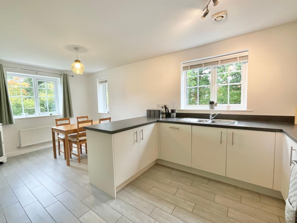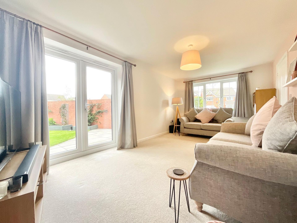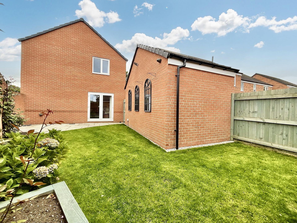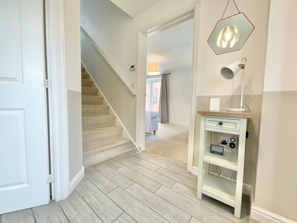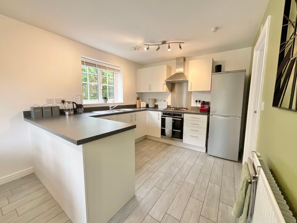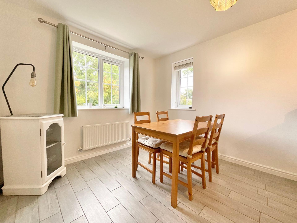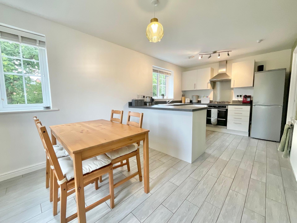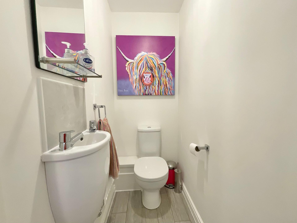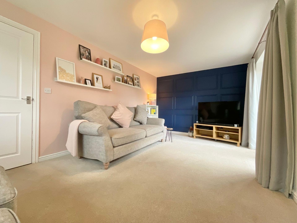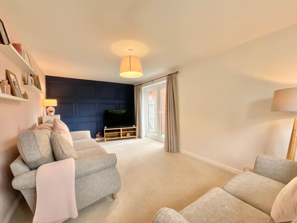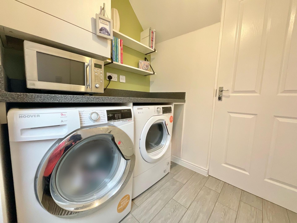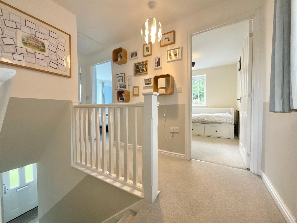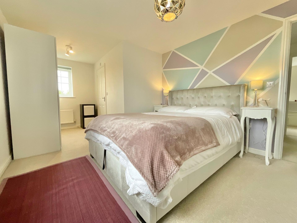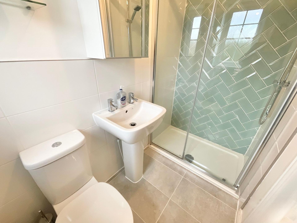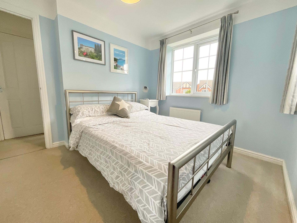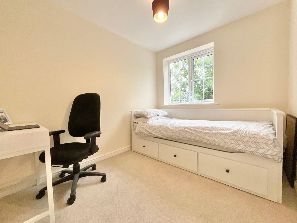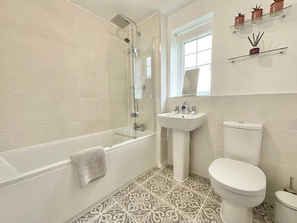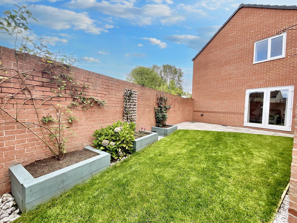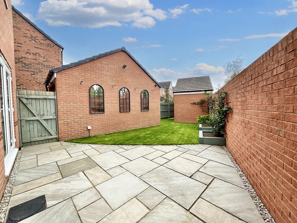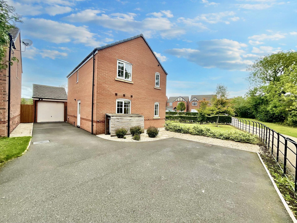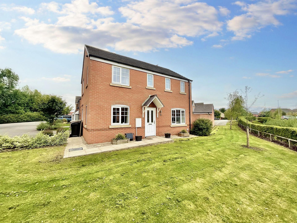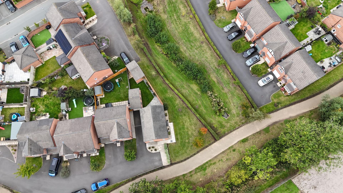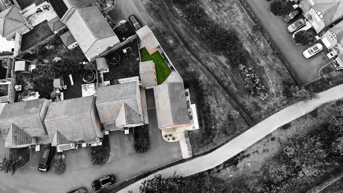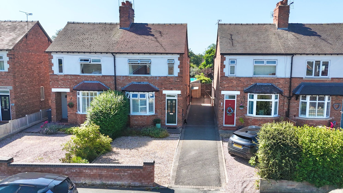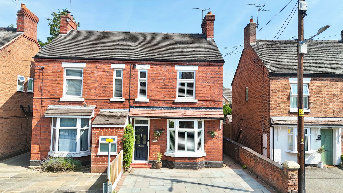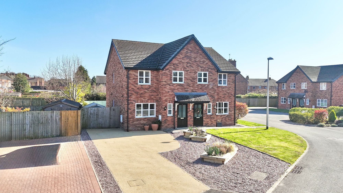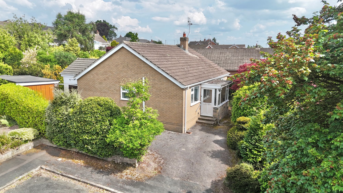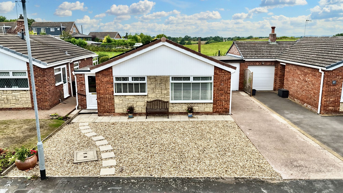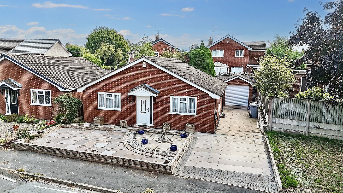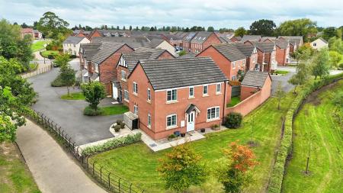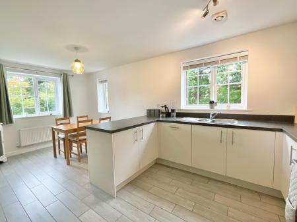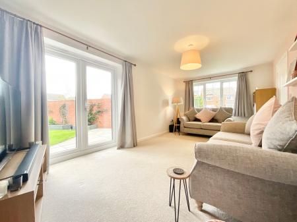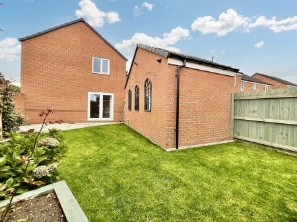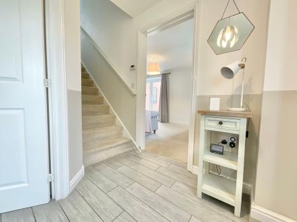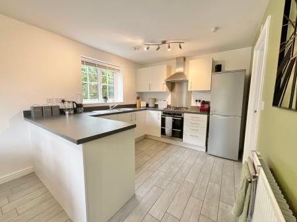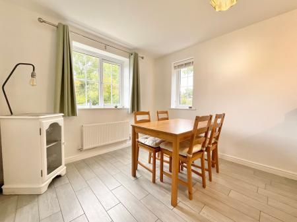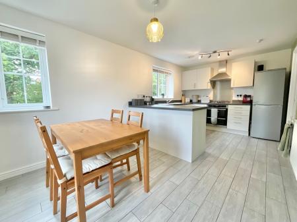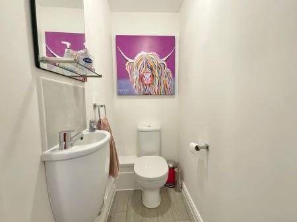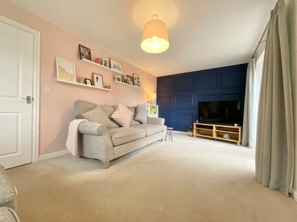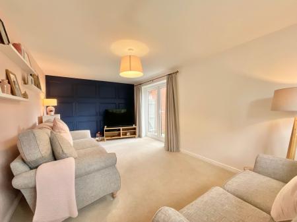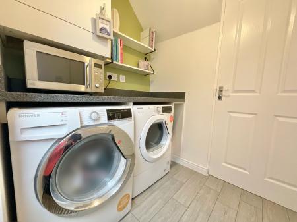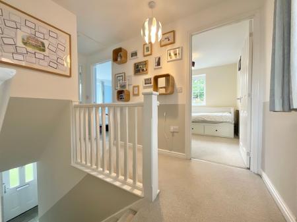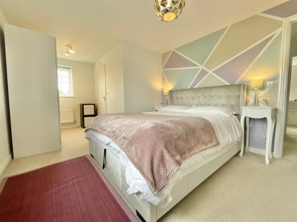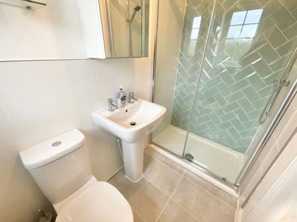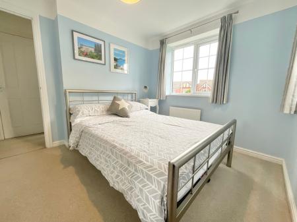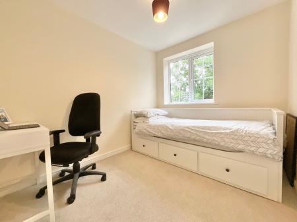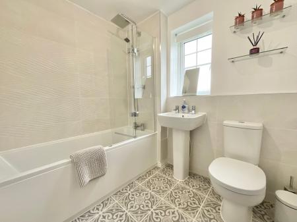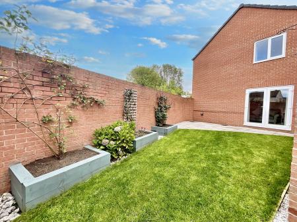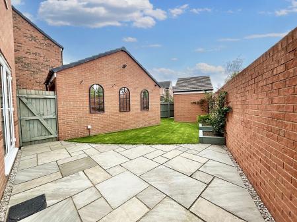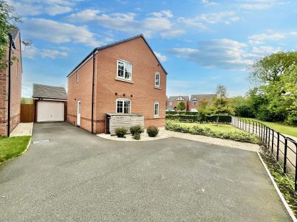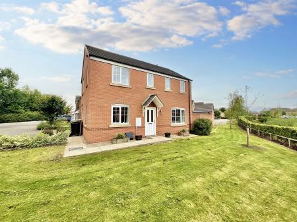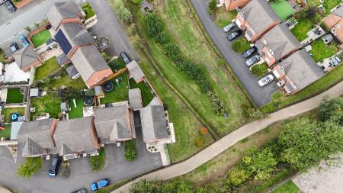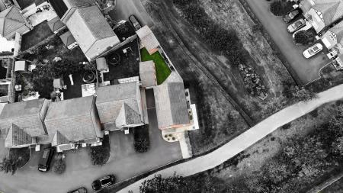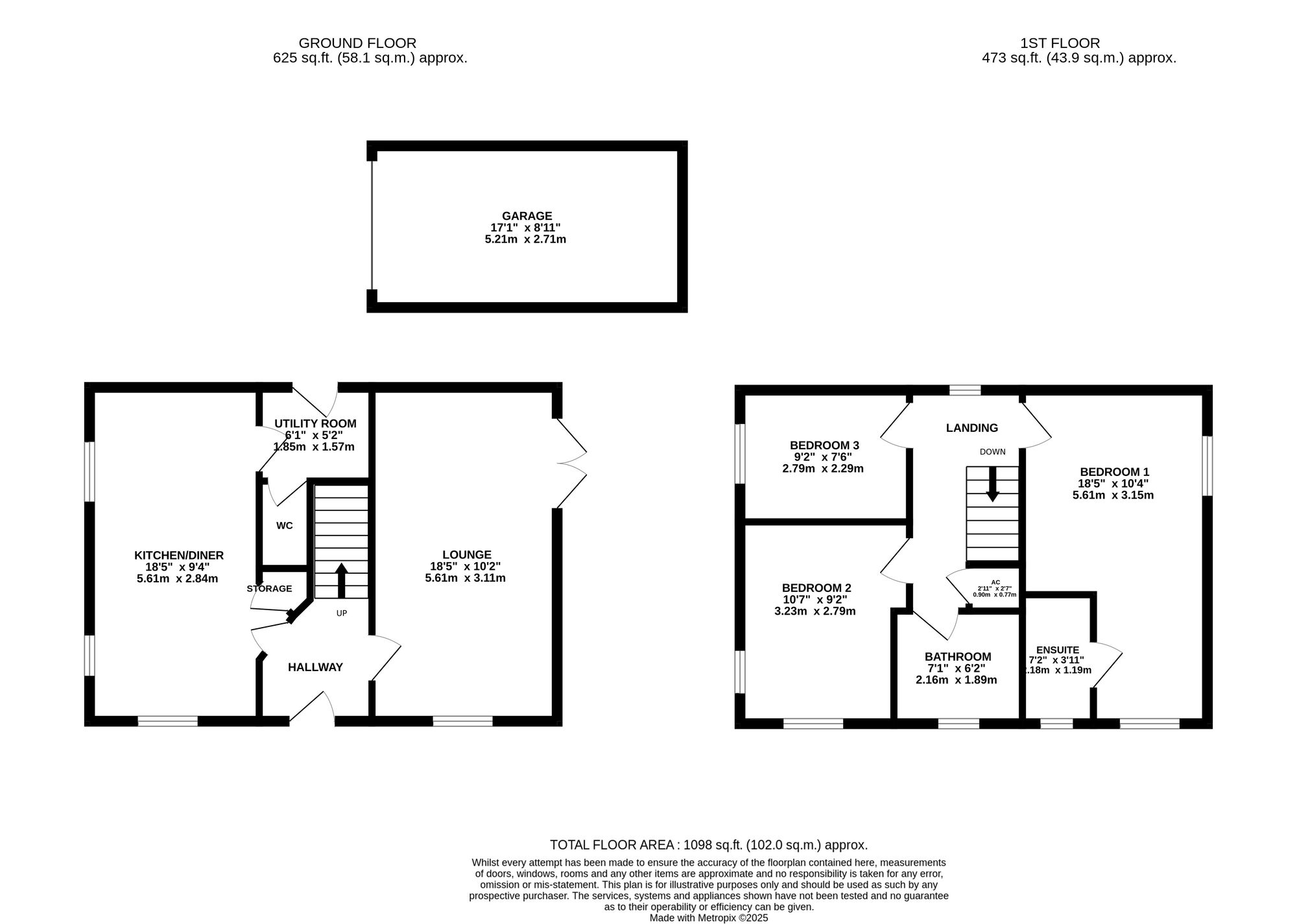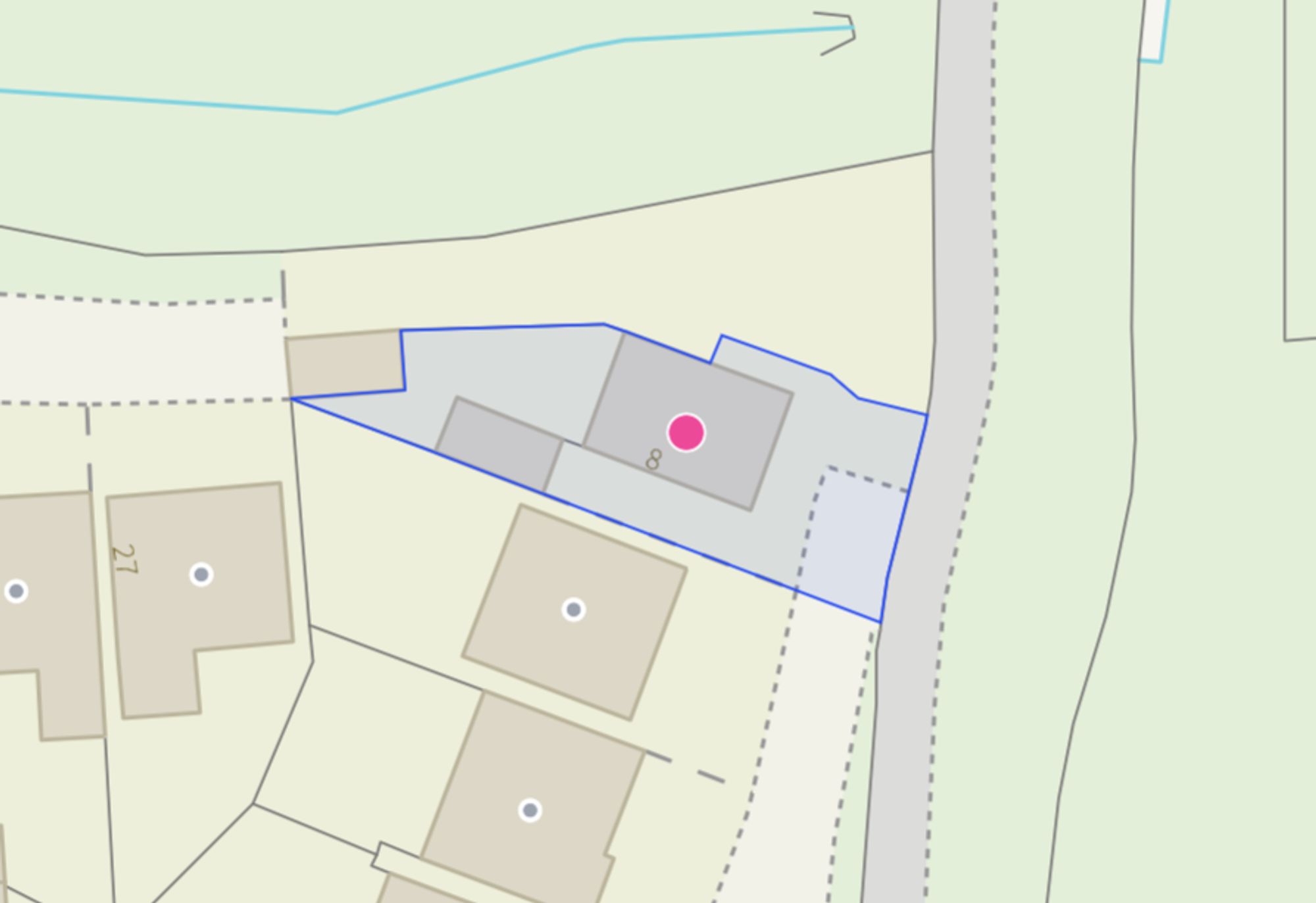- Stylish Open-Plan Kitchen/Diner - Modern design with a four-ring gas hob, integrated dishwasher, and space for a fridge freezer
- Separate Utility Room - Convenient space with plumbing for a washing machine and room for a dryer
- Bright Dual-Aspect Living Room - Filled with natural light and French doors leading to the garden
- Master Bedroom - Two large windows and a contemporary en suite shower room
- West-Facing Walled Garden - Landscaped with a lawn and Indian stone patio, ideal for sunny afternoons and evening entertaining
- Generous Parking & Security - Driveway for up to four vehicles, and detached garage. External hot and cold water tap, double outdoor socket, and CCTV system
3 Bedroom Detached House for sale in Crewe
This beautifully presented and generously proportioned three-bedroom detached home combines contemporary design with thoughtful practicality, creating a welcoming space that’s perfect for modern family living.
On the ground floor, the heart of the property is a stylish open-plan kitchen and dining area. Designed for both everyday life and entertaining, it features a four-ring gas hob, double oven, extractor fan and integrated dishwasher, plus space for a fridge freezer. Sleek modern cabinetry and high-quality finishes make cooking and hosting a pleasure.
Just off the kitchen is a separate utility room with plumbing for a washing machine and space for a dryer, keeping laundry neatly tucked away. A convenient downstairs WC is positioned nearby, enhancing the home’s everyday functionality.
The bright, dual-aspect living room provides a wonderful retreat, with large windows that flood the space with daylight and elegant French doors opening directly to the private rear garden, ideal for summer gatherings or quiet evenings outdoors. Cleverly designed storage has been added beneath the staircase, maximising every inch of space.
Upstairs, the impressive primary bedroom offers a peaceful sanctuary with two large windows that fill the room with natural light and a contemporary en suite shower room, featuring dual thermostatic showers, with rainfall-style head and a separate handset. Two further bedrooms, each generously sized and versatile enough for use as children’s rooms, guest rooms, or a home office are served by a sleek family bathroom finished with modern fixtures, fittings, and also the same dual shower. A further storage cupboard on the landing ensures there’s a place for everything.
Outside, the property continues to impress. The walled rear garden enjoys a desirable west-facing aspect, capturing the afternoon and evening sun, perfect for relaxing with a book, entertaining friends, or enjoying al fresco dining as the day winds down. It is beautifully landscaped with a lush lawn and a stylish Indian stone patio. Practical touches include an external hot and cold water tap and a double external power socket. A driveway provides parking for up to four vehicles, as well as a separate detached garage. The property is equipped with a CCTV system for added peace of mind.
Combining comfort, space, and style, this detached family home is perfectly suited to growing families or anyone seeking a flexible and inviting living environment. Viewing is highly recommended to fully appreciate all that this exceptional property has to offer.
Location:
Shavington is a large village to the south of Crewe and east of Nantwich offering a wide range of amenities and good road links but with the benefit of the countryside being moments away. The village offers an array of amenities including pubs and restaurants, convenience shops, primary and secondary school, leisure centre, medical practice and pharmacy. There are excellent road links to the larger towns of Nantwich, Crewe and Newcastle-under-Lyme and junction 16 of the M6 is only 6 miles away providing access to all the major cities. The major train station of Crewe is just 2.8 miles (approx.) away and the nearest airports are Manchester and Liverpool to the north and Birmingham to the south.
Energy Efficiency Current: 83.0
Energy Efficiency Potential: 94.0
Important Information
- This is a Freehold property.
- This Council Tax band for this property is: D
Property Ref: 742385ba-ee62-4d34-828c-f2724638ec53
Similar Properties
3 Bedroom Semi-Detached House | Offers in excess of £300,000
Exceptional 3-bed semi-detached on prestigious Birchin Lane. Original features blend harmoniously with modern upgrades....
Wistaston Road, Willaston, CW5
3 Bedroom Semi-Detached House | £300,000
Tucked away in a sought-after residential location, this beautifully presented three-bedroom semi-detached home blends m...
3 Bedroom Semi-Detached House | £300,000
Charming 3-bed semi-detached near Nantwich town centre. South-facing garden, modern kitchen, en-suite master bedroom, am...
Tamarises, 19, Salander Crescent, Wistaston, Crewe, CW2 6SA
3 Bedroom Bungalow | Guide Price £310,000
Delightful detached bungalow in tranquil Wistaston area within Rope parish with spacious rooms, potential for modernisat...
2 Bedroom Detached House | £310,000
Set in the peaceful and picturesque village of Audlem, this delightful two-bedroom bungalow offers a fantastic opportuni...
Whitehouse Lane, Nantwich, CW5
2 Bedroom Bungalow | £310,000
Set in the heart of the ever-popular village of Nantwich, this two-bedroom detached bungalow offers spacious and light-f...

James Du Pavey Estate Agents (Nantwich)
52 Pillory St, Nantwich, Cheshire, CW5 5BG
How much is your home worth?
Use our short form to request a valuation of your property.
Request a Valuation
