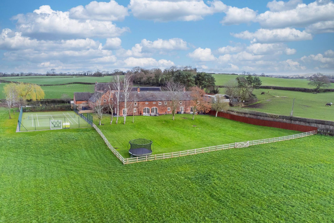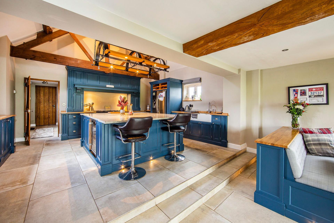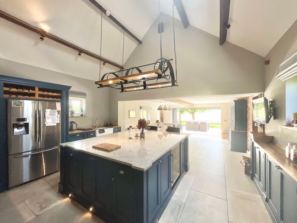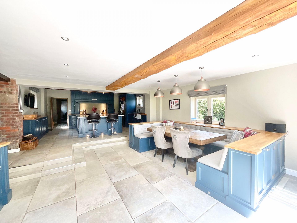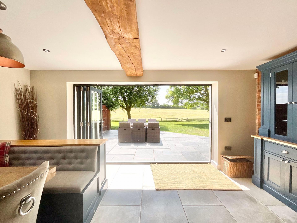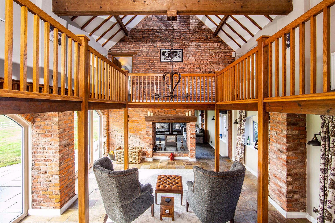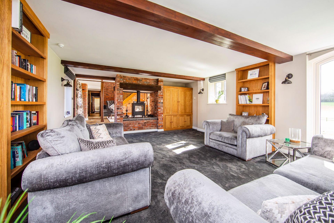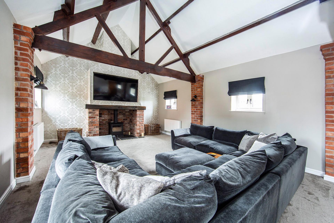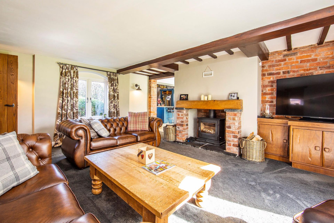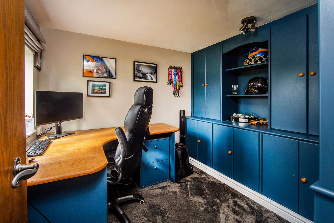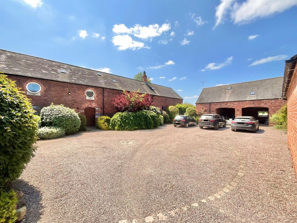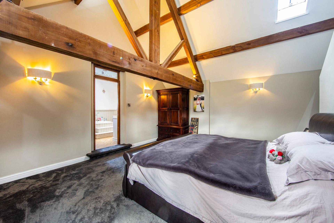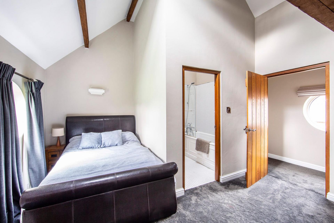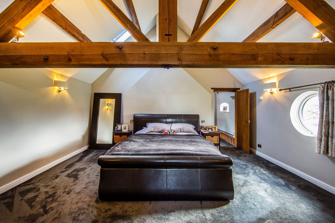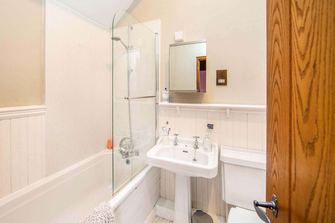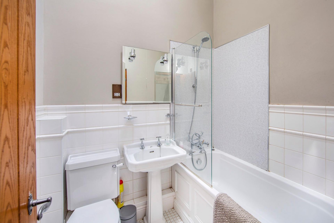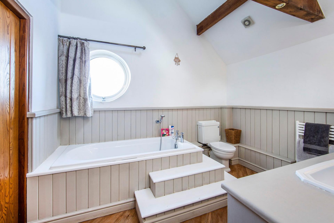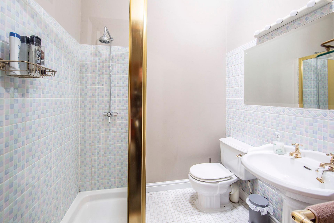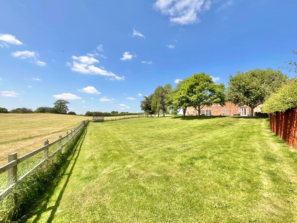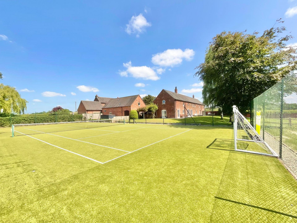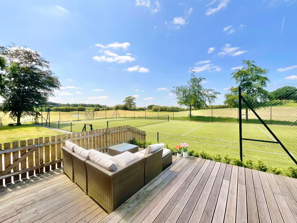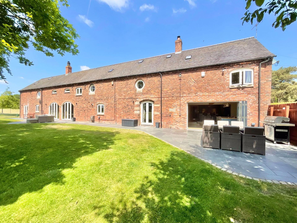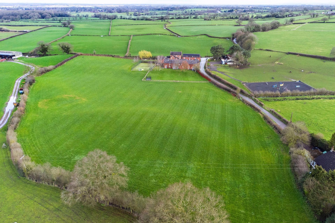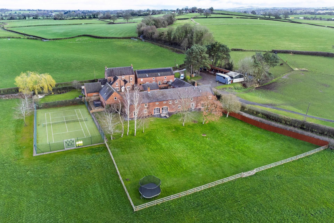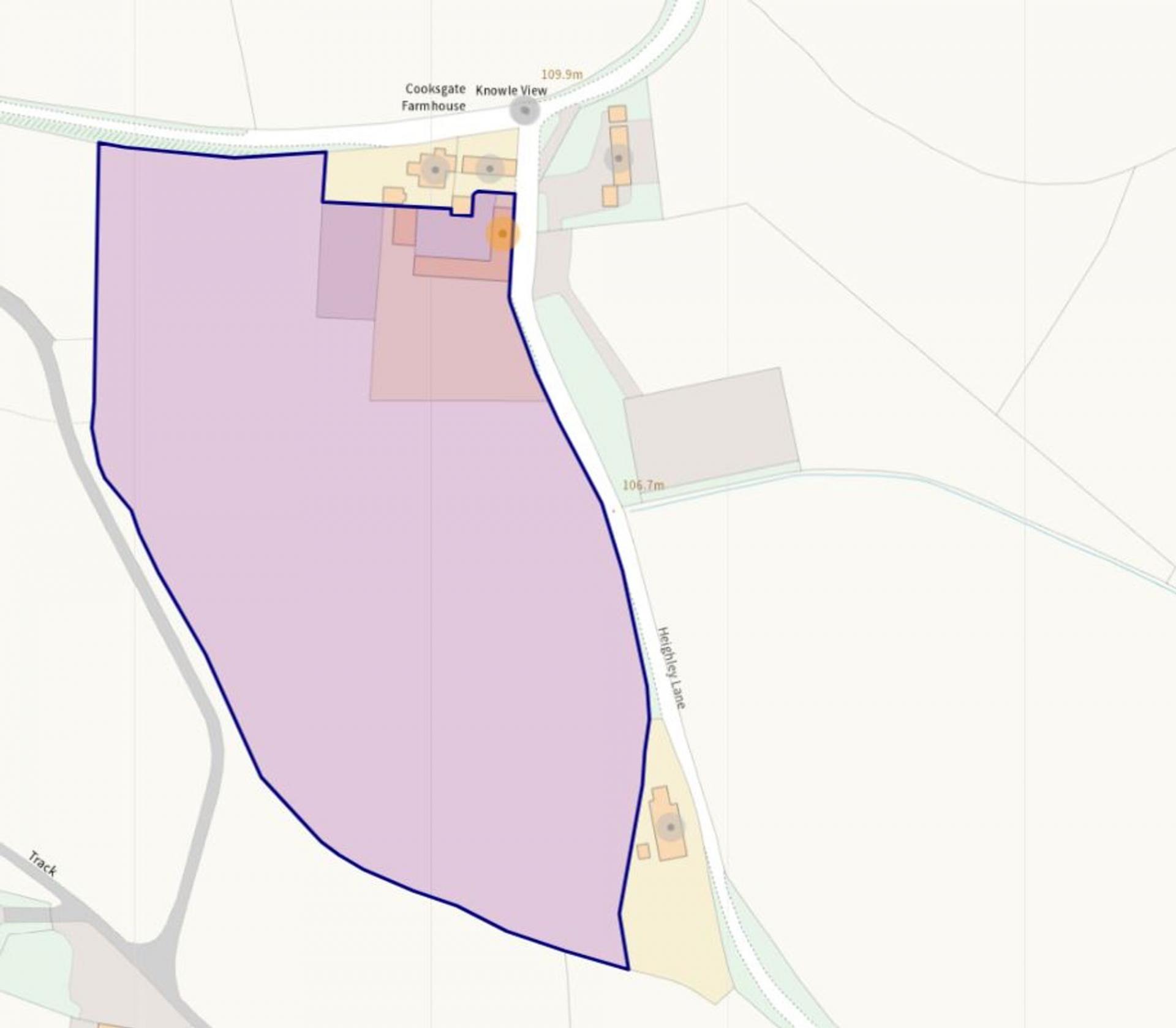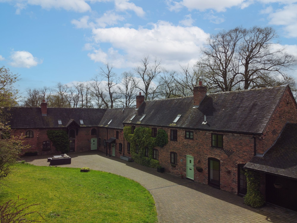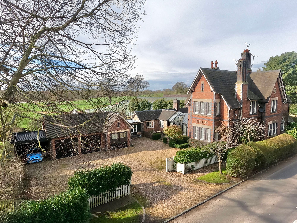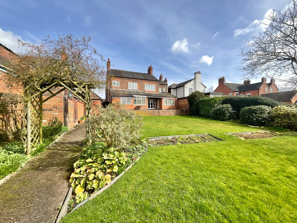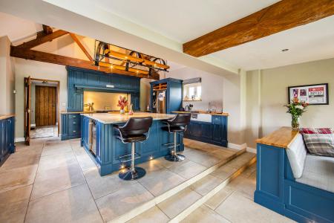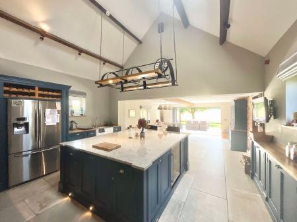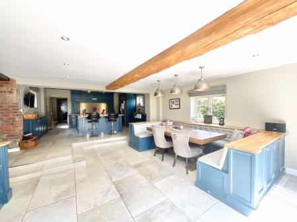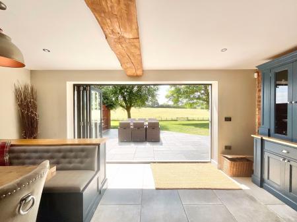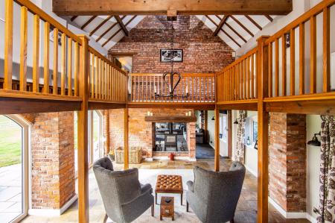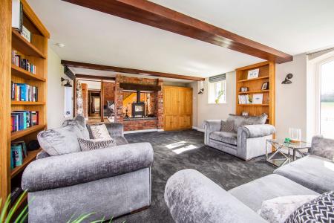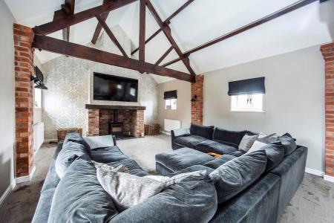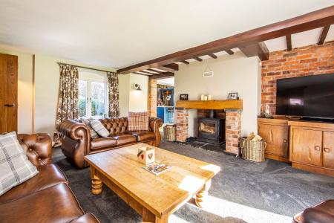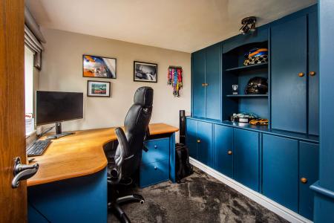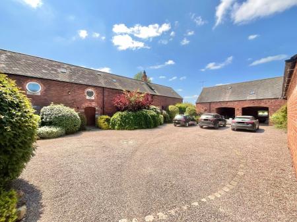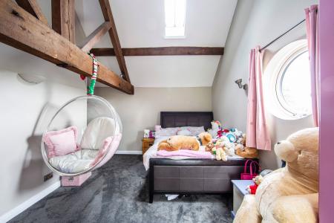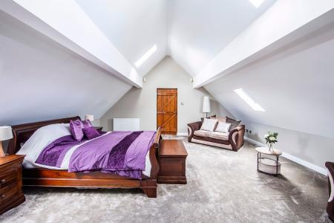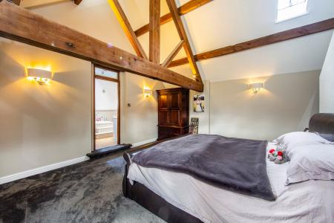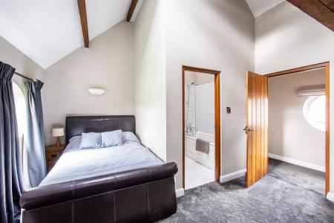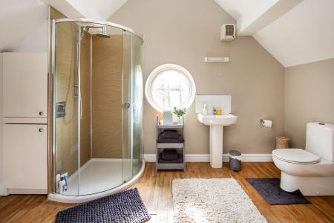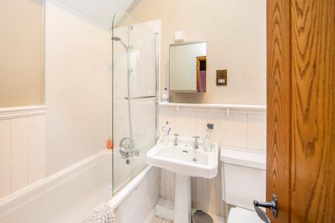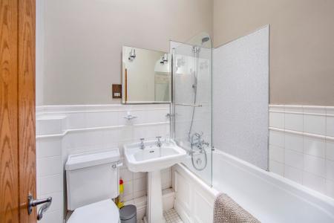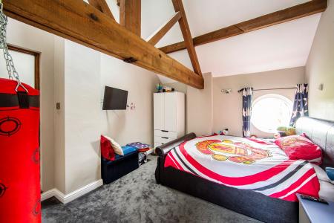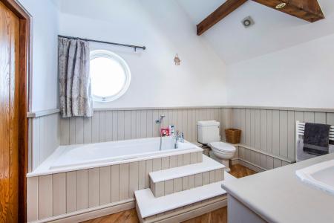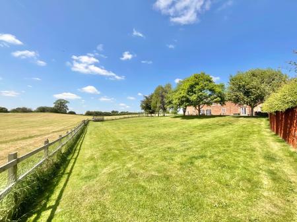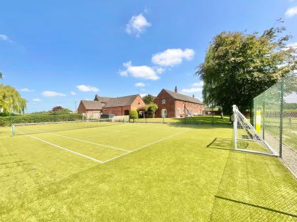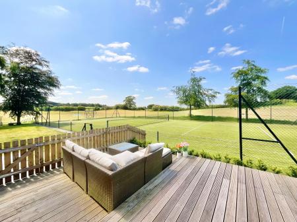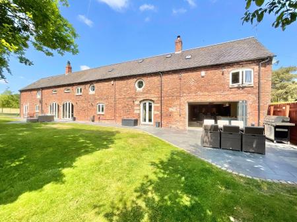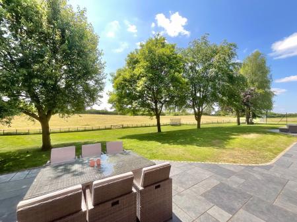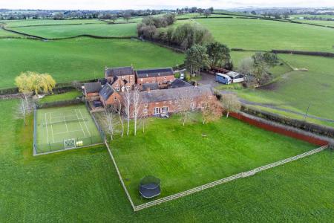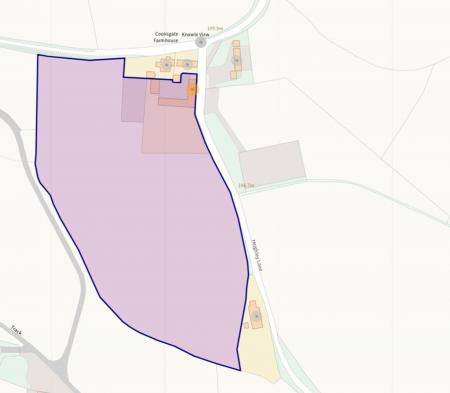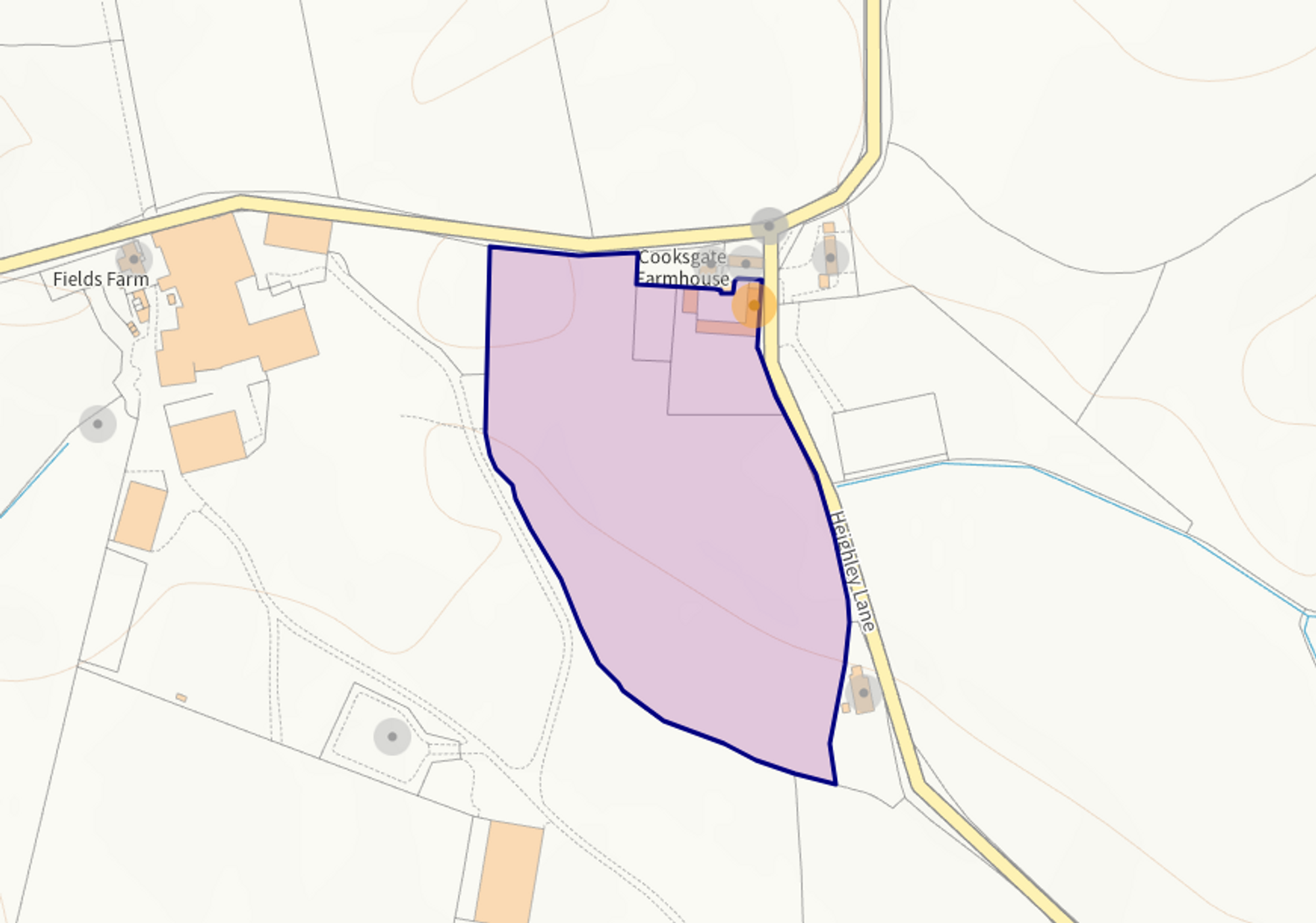- Set in a substantial gated plot of approximately 7 acres with a private courtyard, double carport with self-contained suite above, tennis court, south-facing extensive gardens and large paddocks
- Finished to an exceptional standard and kept in show home condition with tasteful interior and enhanced characterful features throughout
- Perfect for those wishing to escape the hustle and bustle of town/city life to a peaceful and tranquil setting, yet within walking distance to the thriving village of Betley
- Highly sought-after rural location enjoying wonderful rural surroundings with utterly breathtaking views over open countryside and farmland
- Appointed to an exceptional standard with a fantastic layout, vast living space, extraordinary room proportions and highly flexible accommodation
5 Bedroom Detached House for sale in Crewe
Hayloft is quite possibly the most spectacular barn conversion you are likely to see! Affording incredibly spacious and luxuriously appointed accommodation all set in a substantial gated plot of approximately 7 acres with a lovely private courtyard setting, double carport with a self contained suite above, all-weather tennis court, south-facing extensive gardens, large paddocks and wonderful rural surroundings. Oozing with charm and character, the property has been exquisitely converted into this forever home that offers a plethora of high specification fittings and appliances combined with original features and tasteful finishes in every room, including gorgeous exposed beams and trusses with high vaulted ceilings, two separate oak framed staircases with a stunning galleried landing and delightful large cast iron log burning stoves. Boasting extraordinary room proportions, open-plan living and versatile accommodation with excellent levels of natural light throughout, this highly desirable home comprises, to the ground floor, grand entrance hall, four reception rooms including, a family room, sitting room, lounge and snug where the whole family and your furry friends have space to enjoy without stepping on each other's toes. The stylish contemporary open-plan kitchen/diner provides further living space for entertainment with a fitted dining suite, bifold doors opening out to the rear and is equipped with a bespoke kitchen incorporating a range of wall, base and drawer units, Oak work surfaces, twin Belfast sink unit inset with mixer/washer tap, Rangemaster kitchen range with five ring gas hobs, integrated dishwasher, space for a fridge/freezer and a large kitchen island unit with granite worktop, two wine fridges and additional storage units. The ground floor accommodation is complemented with a home office, utility room that is ideal for laundry and further storage, two guest WCs and two separate boiler rooms housing the gas fired central heating systems. Heading upwards onto the light and airy first floor landing, you will find four double bedrooms, all benefiting with their own en-suite facilities and where the master bedroom is blessed with a walk-in wardrobe. Externally, Hayloft sits on a prestigious gated development and is approached via a fully enclosed gravelled courtyard providing parking for multiple vehicles and an impressive detached two storey Cheshire brick-built outbuilding incorporating a double carport, useful workshop/store and a self contained suite above with en-suite facility and an abundance of eave storage. To the rear, Hayloft enjoys a south-facing aspect with beautifully landscaped extensive lawned gardens, patio seating area and sun terrace with hot tub area that are perfect for outdoor entertaining. Outside is topped off with an all-weather professional standard tennis court, well-maintained sweeping grounds where there is an enclosed grassed paddock with fenced and neat hedged boundaries and breathtaking views over the surrounding picturesque countryside and farmland. Look no further home hunter and contact our Nantwich office to secure a viewing as we already have the red carpet laid out to greet you on arrival!!
Location
Hayloft is situated in a delightful rural location on Staffordshire/Cheshire border nearby to the sought after village of Betley.
Betley is a bustling village with a thriving community spirit and active social events calendar. The village provides a range of local amenities including a primary school, nursery, church, doctors surgery, village shop, Post Office, and a number of public houses and restaurants.
The historic town of Nantwich is just under 10 miles away. Nantwich is renowned for its beautiful architecture and character. Nantwich offers a good selection of independent shops, eateries, restaurants and bars but also provides more extensive facilities including supermarkets and leisure centre. For more extensive facilities, Newcastle under Lyme is approximately 6 miles in distance.
The property has convenient access to the M6 motorway network and major road links. Crewe Station is within easy reach and provides regular services to Chester, Manchester, Birmingham and a direct rail service to London Euston.
Energy Efficiency Current: 47.0
Energy Efficiency Potential: 59.0
Important information
This is not a Shared Ownership Property
This is a Freehold property.
Property Ref: 8e545c9f-4652-40f1-a1a5-46def84da477
Similar Properties
'Ravenscourt Barns', Main Road, Betley, Staffordshire
7 Bedroom Detached House | Guide Price £1,000,000
Ravenscourt Barns is a truly remarkable seven bedroom barn conversion that epitomises luxury living in the sought-after...
'The Estate House', Main Road, Betley, Staffordshire
4 Bedroom Semi-Detached House | £899,000
We are delighted to represent the sale of such a prestigious historical property. This handsome house is set in the desi...
'Sunnyside', London Road, Woore, Shropshire
6 Bedroom Detached House | £895,000
Spectacular Victorian property in sought-after village of Woore. Features spacious accommodation, outbuildings, separate...

James Du Pavey Estate Agents (Nantwich)
52 Pillory St, Nantwich, Cheshire, CW5 5BG
How much is your home worth?
Use our short form to request a valuation of your property.
Request a Valuation
