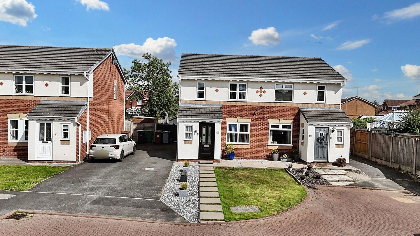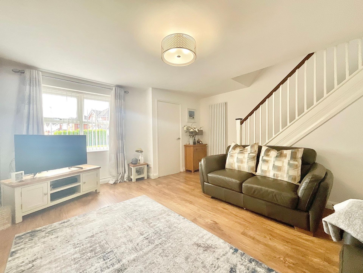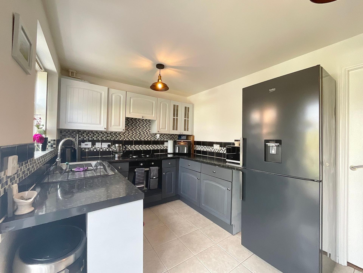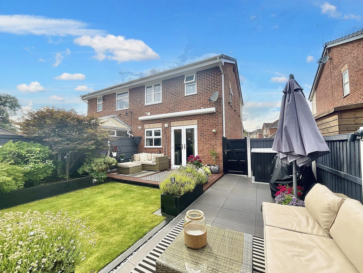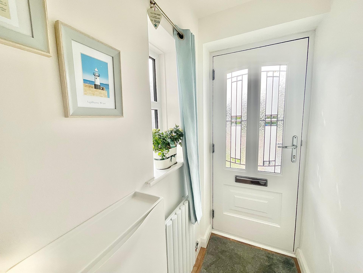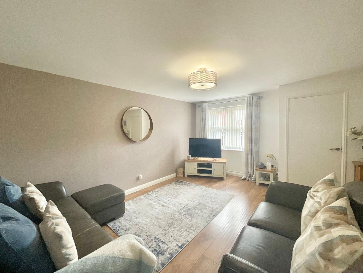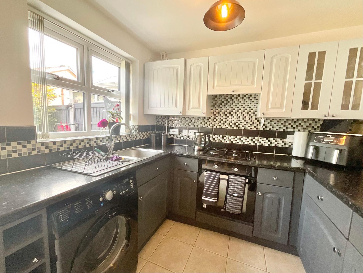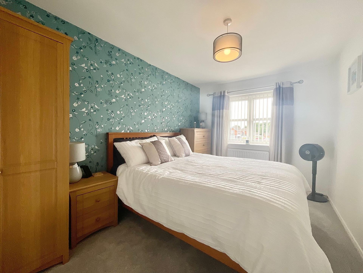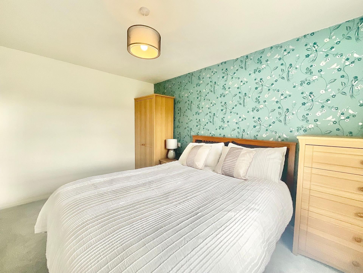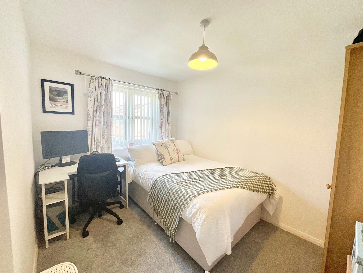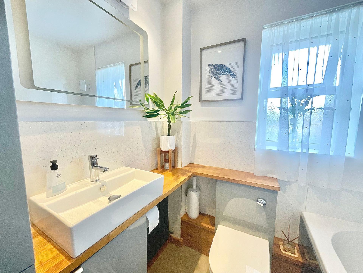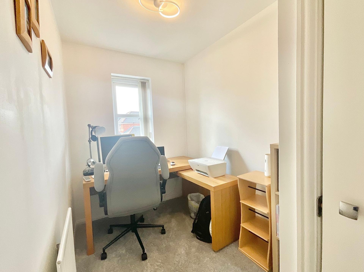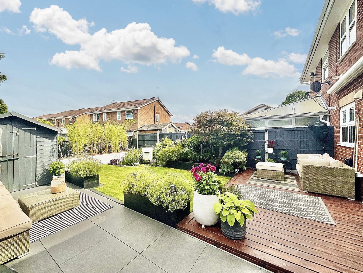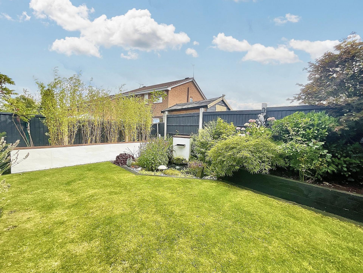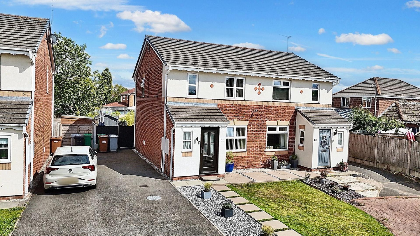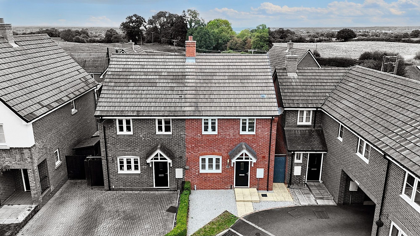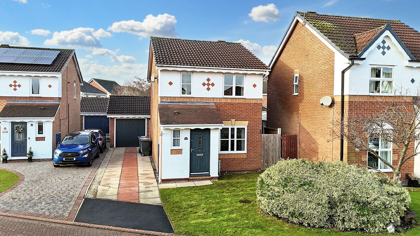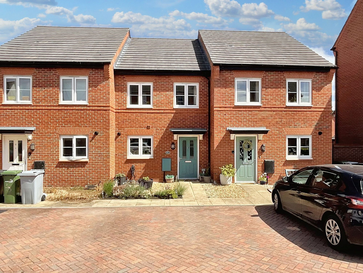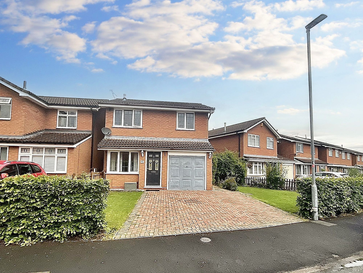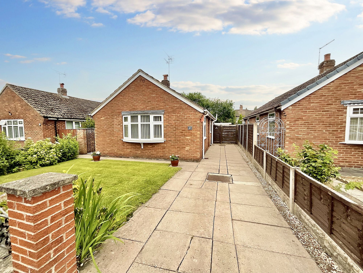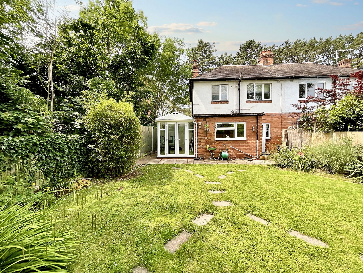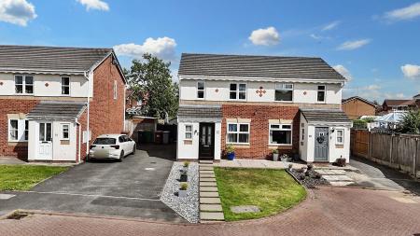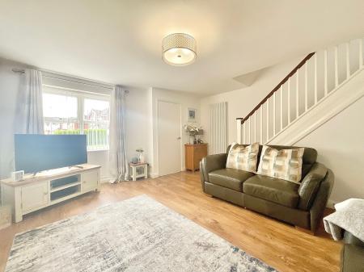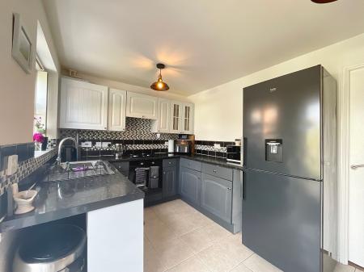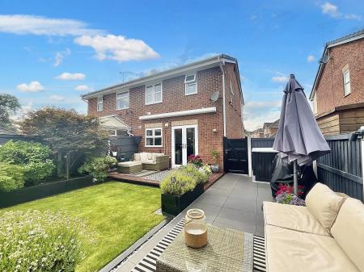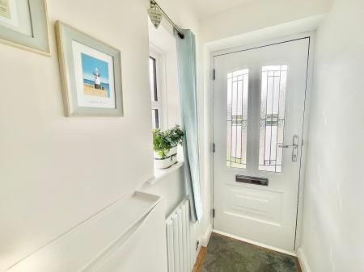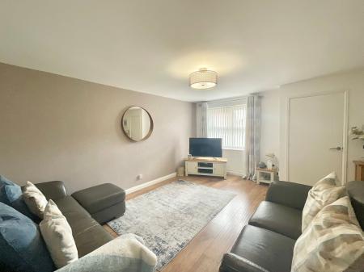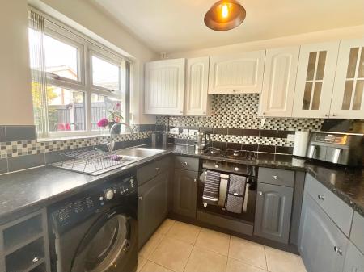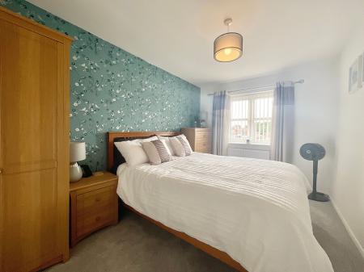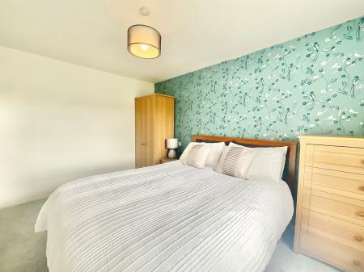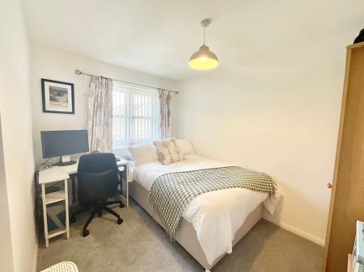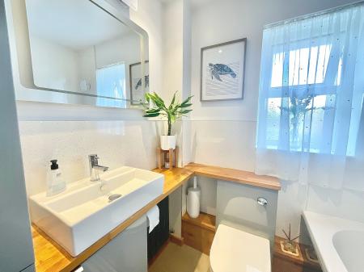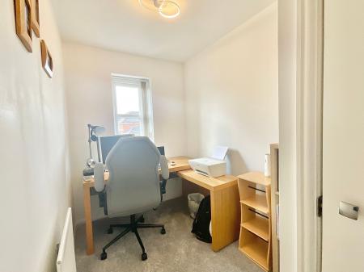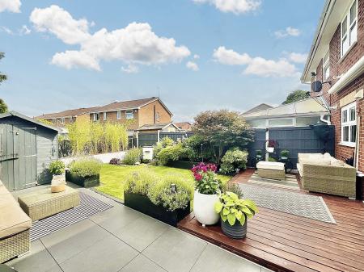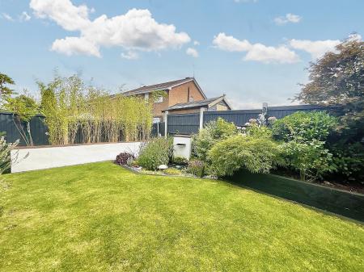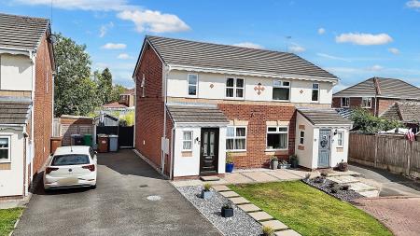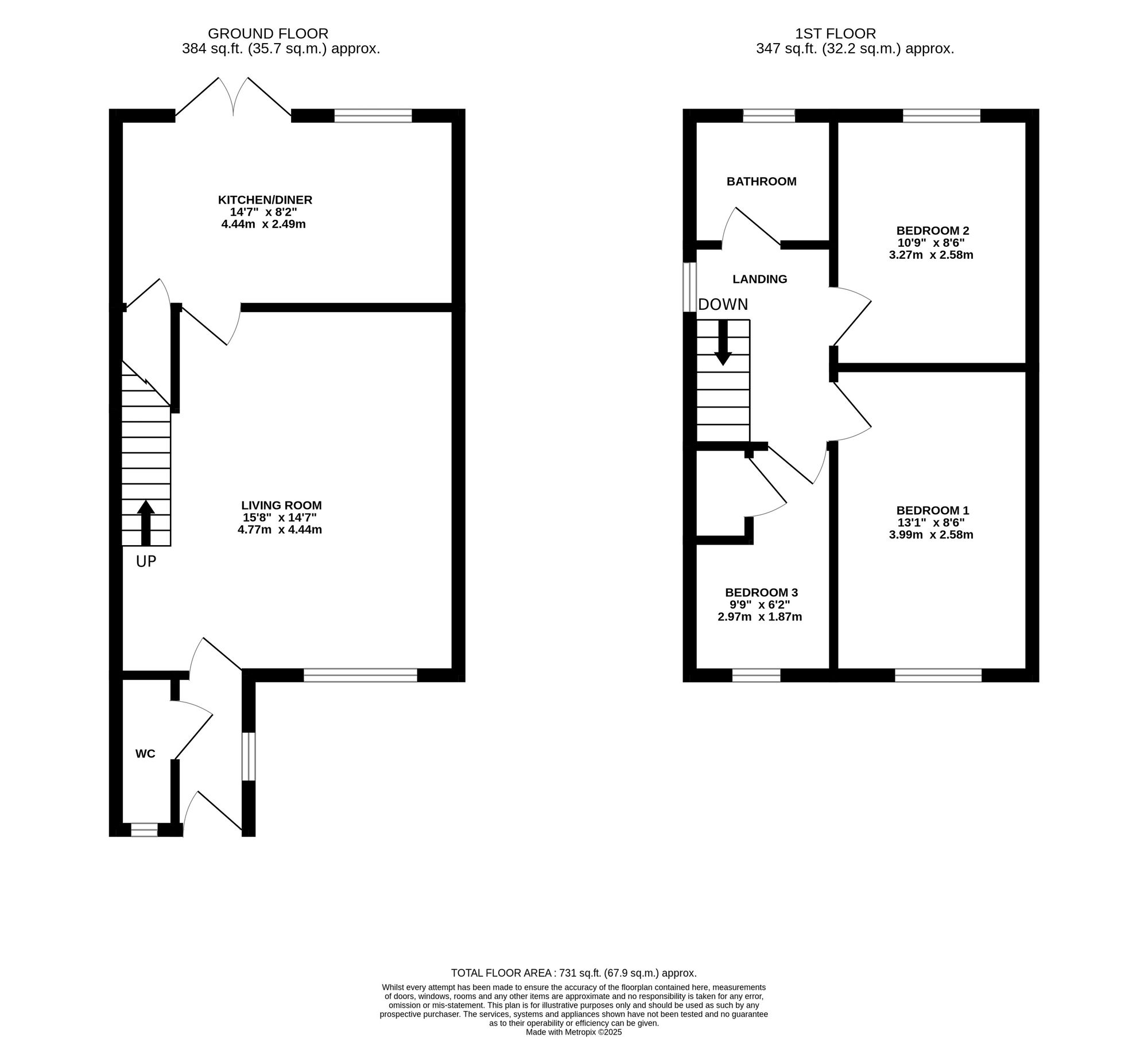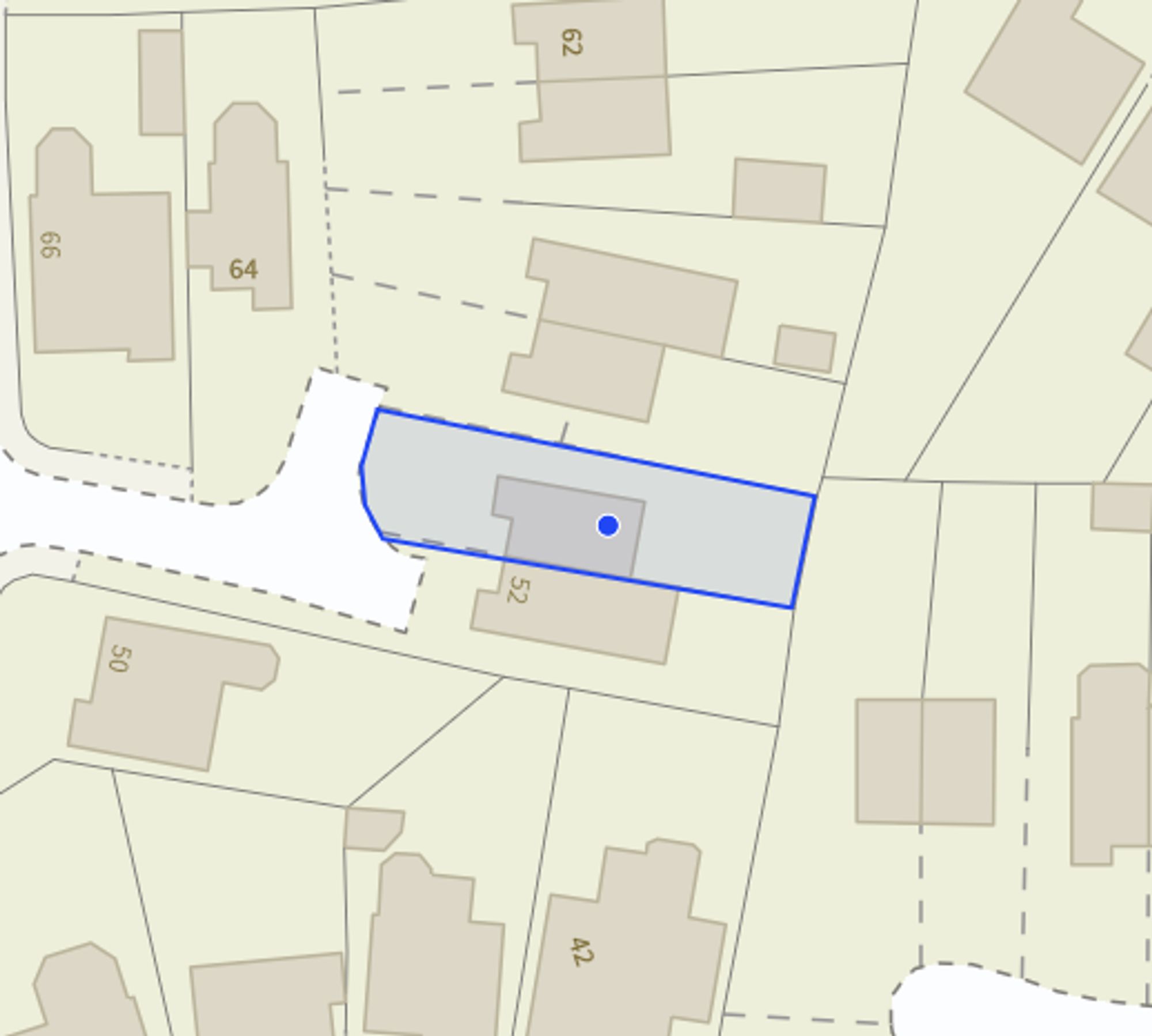- Spacious Living Room – A bright and open space with a large front-facing window, ideal for relaxing and entertaining.
- Open-Plan Kitchen/Diner – Offers ample cabinetry, generous counter space, and French doors leading to the garden.
- Versatile Bedrooms – Three well-sized rooms that have all been newly carpeted including a primary double, a guest room/home office, and a third ideal as a study, nursery, or hobby room.
- Modern Family Bathroom – Well-appointed with a full-size bath, overhead shower, and built-in shelving, providing comfort and everyday practicality.
- Recently Redecorated Interior – The property has been freshly redecorated throughout, offering a clean, modern feel and allowing buyers to move in with minimal effort.
- Attractive Rear Garden – Features a decked area with awning, porcelain tiled patio, a water feature, and garden lighting in multiple locations, creating an inviting atmosphere.
- Excellent Location for Commuters – Close to the A500, M6, and Crewe railway station, with easy access to Nantwich and other local amenities.
3 Bedroom Semi-Detached House for sale in Crewe
Tucked away in a peaceful cul-de-sac in Crewe, this attractive three-bedroom semi-detached property offers spacious and versatile living, ideal for first-time buyers, small families, or those working from home.
Upon entering, you're welcomed into a generous living room—a bright, open space with a large front-facing window that fills the room with natural light. To the rear of the home is the open-plan kitchen/diner, featuring ample cabinetry for storage, generous counter space for food preparation, and French double doors leading directly out to the rear garden. A convenient understairs storage cupboard is accessible from the kitchen, and there's the added benefit of a downstairs WC—ideal for guests and everyday family life.
Upstairs, the property offers three well-proportioned bedrooms. The primary bedroom sits at the front of the house and provides plenty of space for a double bed and freestanding or fitted storage. The second bedroom is currently used as a guest bedroom/home office, showcasing its versatility, while the third bedroom is set up as a dedicated study. Though smaller, it’s ideal for those working from home or running a business, and could also serve well as a nursery, hobby room, dressing room, or compact single bedroom depending on your needs.
The family bathroom includes a full-size bath with an overhead shower and offers useful built-in shelving for everyday storage.
Outside, the rear garden is a standout feature. A decked area sits beneath a fantastic awning, providing a sheltered spot for outdoor dining or relaxing in all weather. The garden also benefits from a shed and a charming water feature, adding both practicality and aesthetic appeal. To the front, there is a small lawned area, while a large driveway runs alongside the property, offering ample off-road parking.
The property is also within walking distance of Leighton Hospital—perfect for healthcare workers or those seeking convenience. For those who enjoy the outdoors, it’s close to scenic countryside walks, offering a welcome escape into nature right on your doorstep.
Location:
Nestled in the heart of the railway town of Crewe, this property benefits from a prime location that balances peaceful suburban living with excellent access to local amenities. Crewe itself offers a wide range of shopping, educational, and recreational facilities, ensuring all your everyday needs are well catered for. For commuters, the property enjoys outstanding transport links, being close to the A500 and Junction 16 of the M6 motorway, facilitating quick and easy travel to neighbouring towns and cities. Additionally, Crewe’s mainline railway station provides direct access to major cities across the country, making it an ideal base for those who travel regularly for work or leisure. The historic market town of Nantwich is also just a short drive away, offering charming boutiques, cafes, and a rich sense of local heritage.
Energy Efficiency Current: 71.0
Energy Efficiency Potential: 76.0
Important Information
- This is a Leasehold property.
- The annual cost for the ground rent on this property is £75
- This Council Tax band for this property is: B
Property Ref: 690c20de-ee72-44c5-9318-b99007d5cb0d
Similar Properties
3 Bedroom Semi-Detached House | £210,000
Nestled within a tranquil cul-de-sac on a modern development in the sought after village of Woore, this three bedroom se...
3 Bedroom Detached House | £210,000
This three-bedroom detached house in Crewe offers an excellent opportunity for buyers looking to put their own stamp on...
Blackthorn Close, Edleston, CW5
2 Bedroom Terraced House | Offers in excess of £210,000
2-bed terrace. Spacious light filled interior with modern design. Peaceful garden. Located in historic Nantwich, Cheshir...
3 Bedroom Detached House | Offers in excess of £220,000
Attractive 3-bed detached home in Crewe with a private garden, driveway, garage. Ideal for families or investors. Close...
2 Bedroom Detached Bungalow | £220,000
Charming 2-bed detached bungalow in quiet cul-de-sac. Spacious living room, 2 double bedrooms, rear garden, and garage....
3 Bedroom Semi-Detached House | Guide Price £220,000
Charming 3-bed semi-detached in Nantwich near Brine Leas Academy. Spacious lounge, open plan kitchen, private garden. No...

James Du Pavey Estate Agents (Nantwich)
52 Pillory St, Nantwich, Cheshire, CW5 5BG
How much is your home worth?
Use our short form to request a valuation of your property.
Request a Valuation
