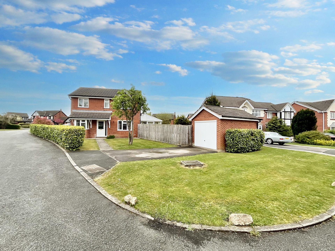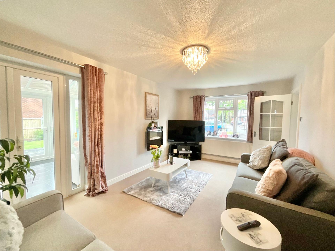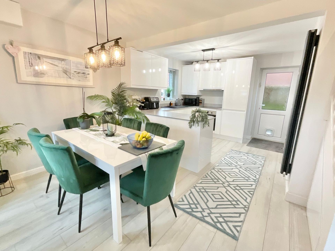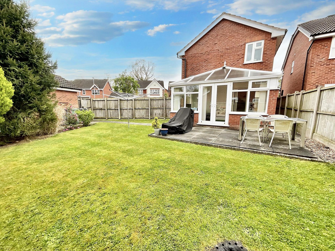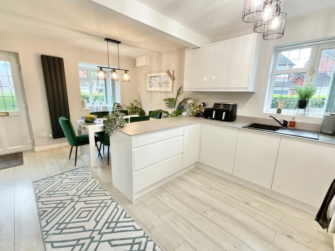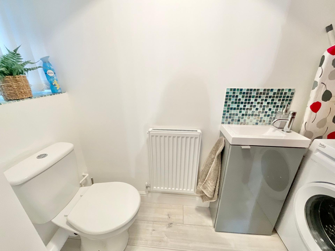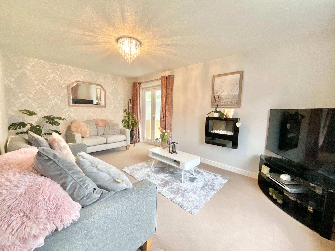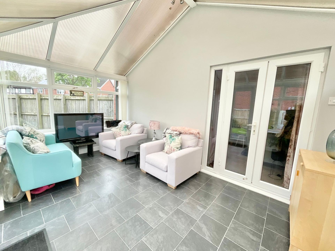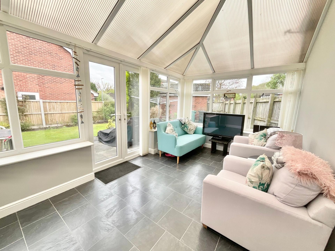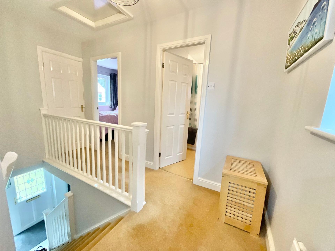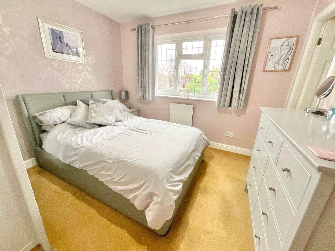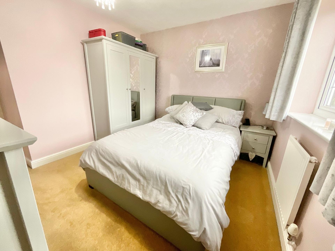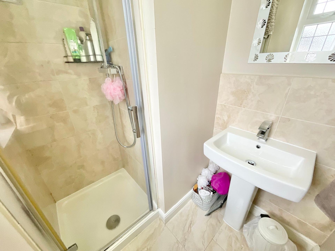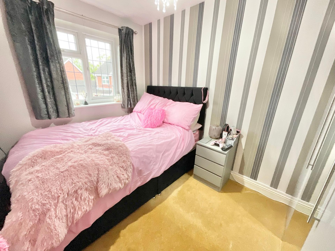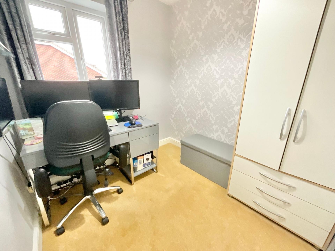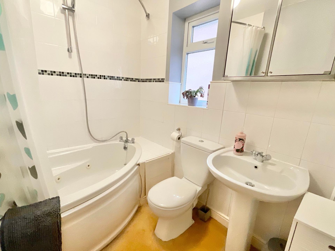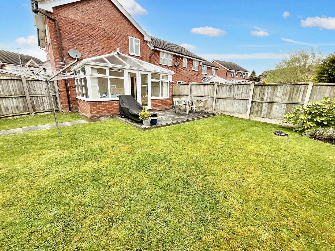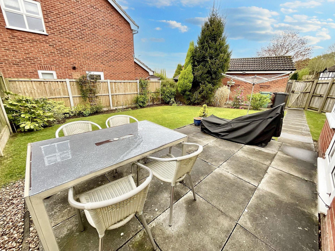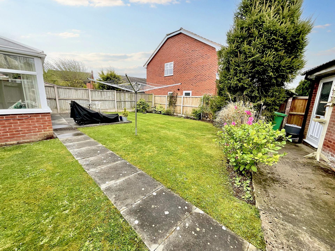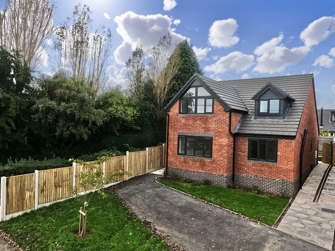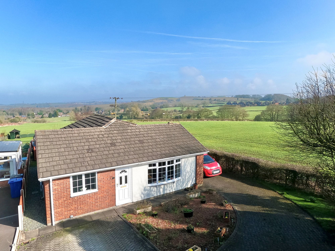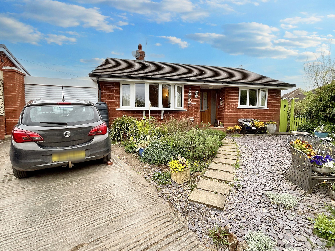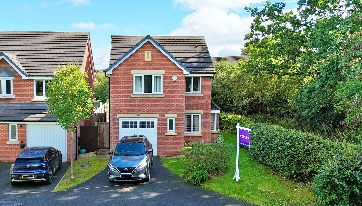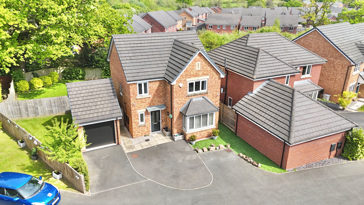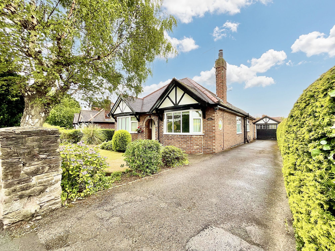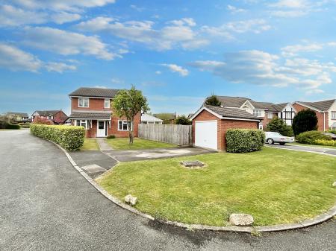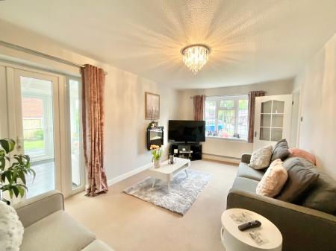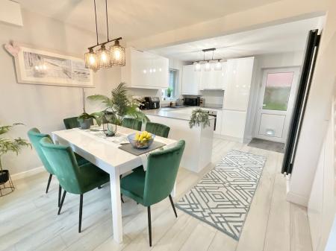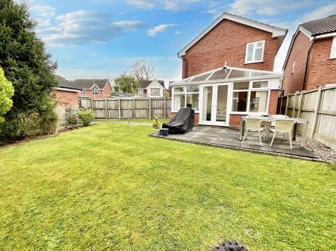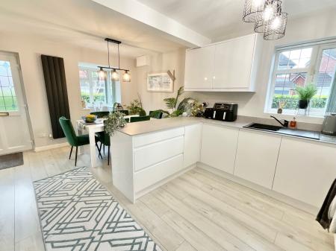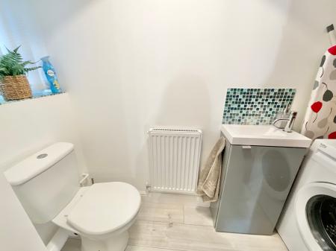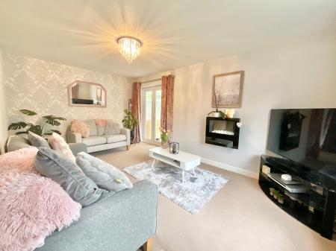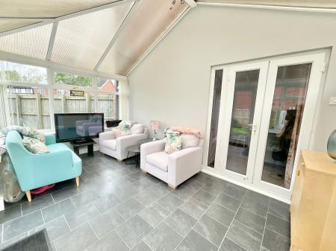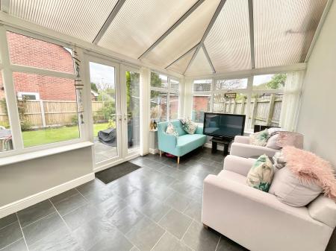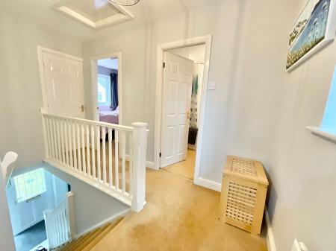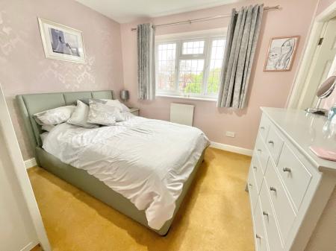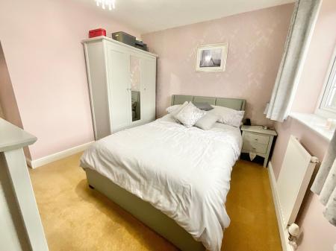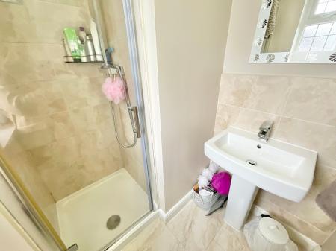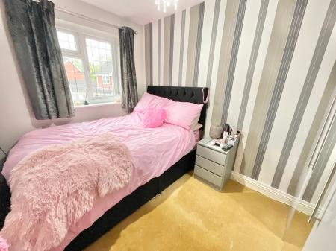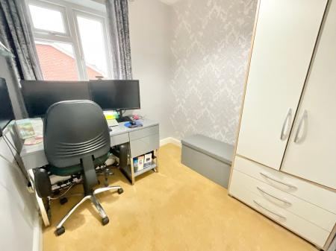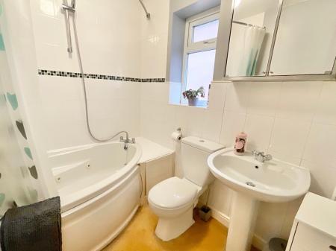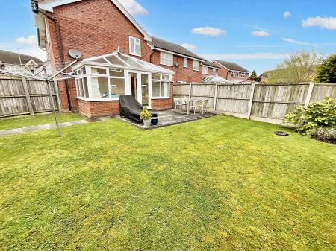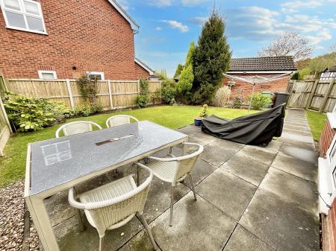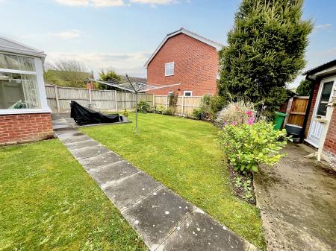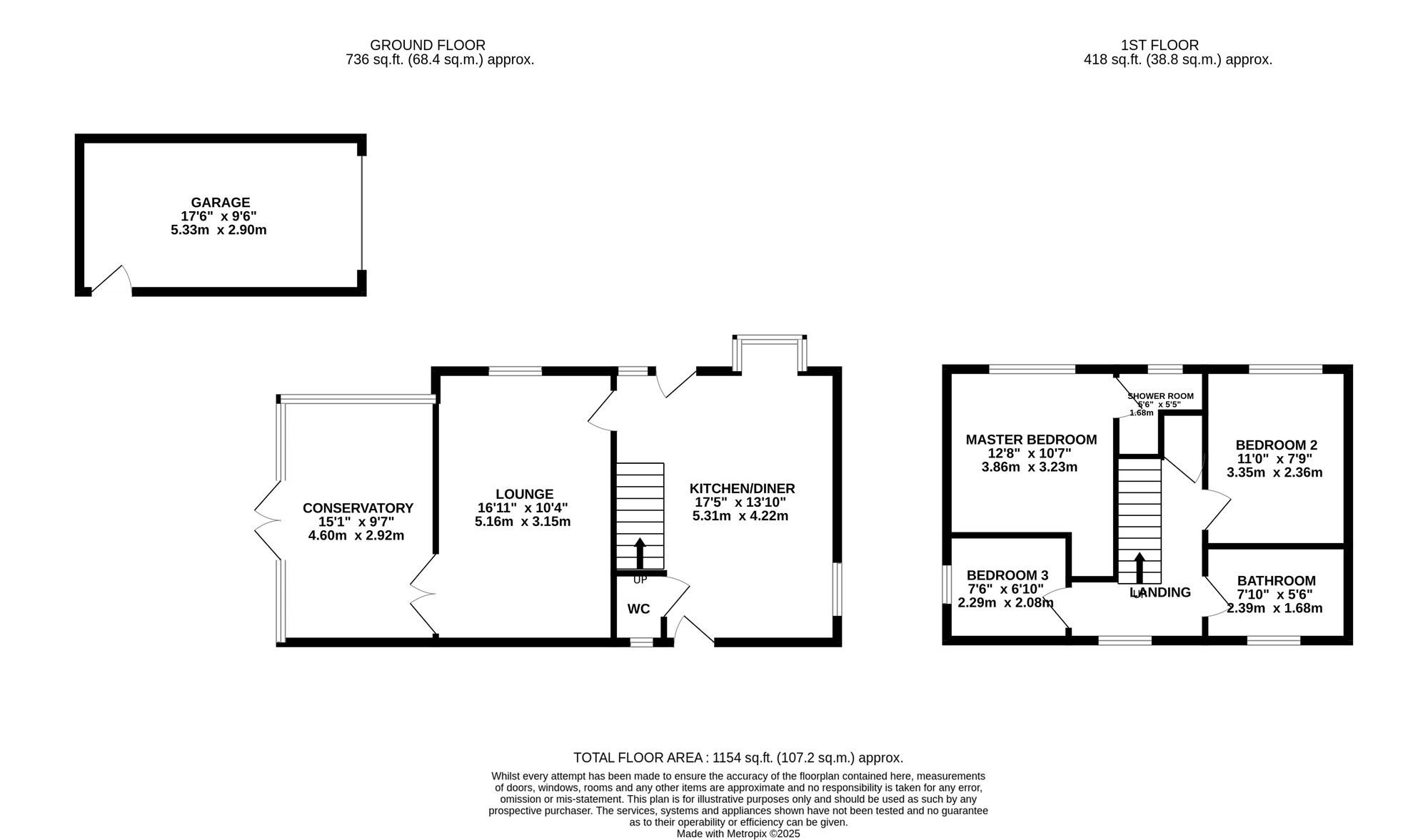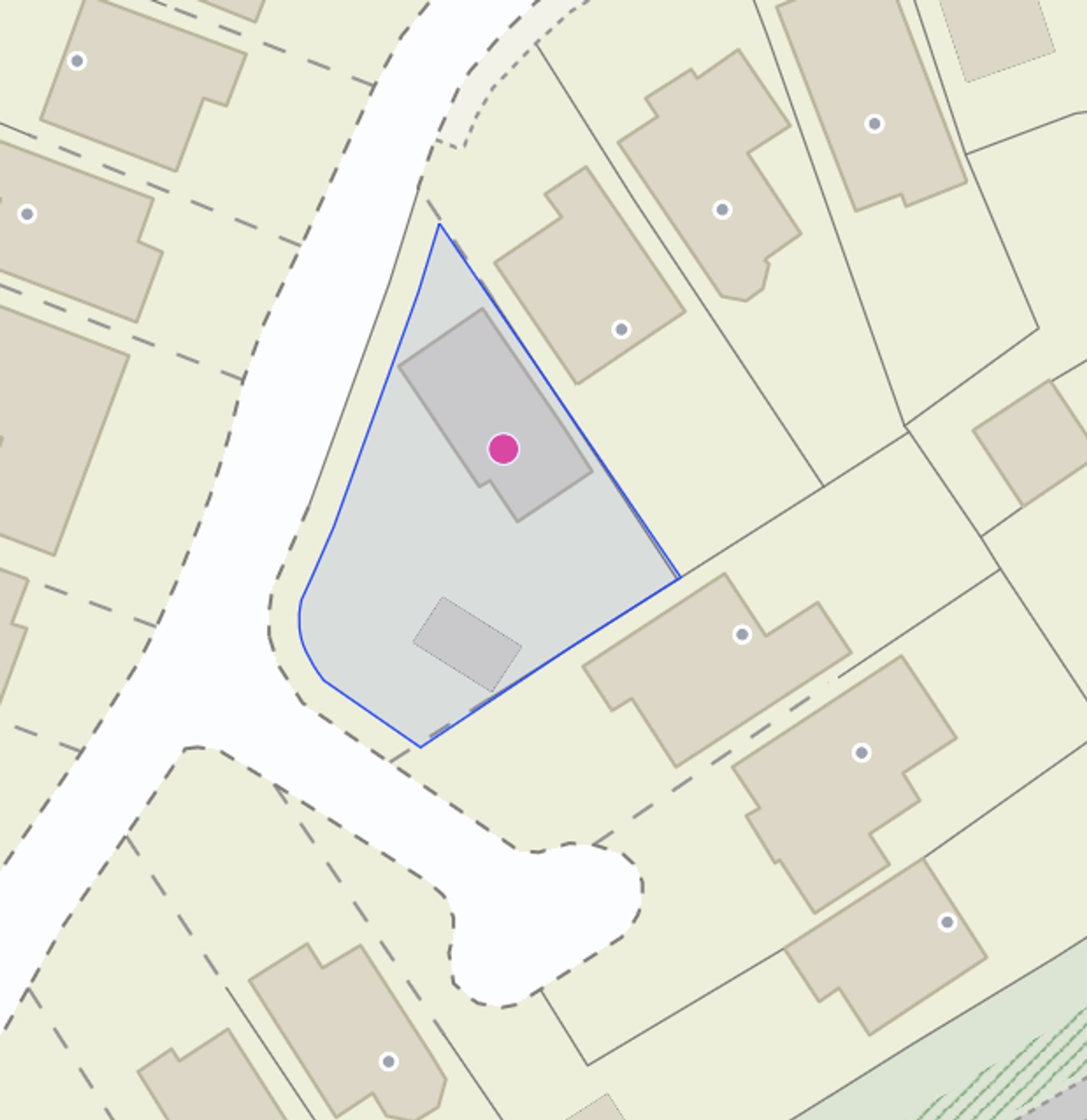- Re-modelled modern kitchen/diner with integrated appliances, white gloss units, and composite worktops
- Spacious lounge and bright garden room, creating a seamless flow of living space
- Master bedroom with private shower room, plus a second double bedroom and a versatile single bedroom
- Stylish family bathroom with corner bath, WC, and wash hand basin
- Detached garage with light and power, offering excellent storage or workshop potential
- South-facing garden with lawn and patio, plus driveway parking for several vehicles in a quiet, sought-after location
3 Bedroom Detached House for sale in Crewe
This beautifully presented and recently updated three-bedroom detached home is ideally located in the sought-after village of Wistaston. Offering spacious, stylish interiors, a re-designed kitchen, and a stunning south-facing garden, this property is perfect for families, professionals, or anyone seeking a comfortable and modern home in a peaceful residential setting.
Step inside through the front door and into the heart of the home—a superb, light-filled kitchen/diner that has been thoughtfully re-modelled to maximise space and functionality. This elegant kitchen boasts high-quality integrated appliances including a fridge freezer and dishwasher, along with a sleek 4-ring induction hob. White gloss cabinetry is complemented by modern composite worktops, creating a contemporary and welcoming environment that’s perfect for everyday living and entertaining.
Just off the kitchen, a functional WC/utility room provides plumbing for a washing machine and offers additional storage space. The layout flows beautifully into a spacious and inviting lounge, which in turn leads into a delightful garden room. This charming space overlooks the south-facing rear garden, creating the perfect spot to relax with a morning coffee or unwind in the evening.
The garden itself is a true highlight—well-maintained and bathed in sunlight, it features a neatly kept lawn and an attractive patio area, ideal for outdoor dining or summer barbecues. The detached garage, accessed from the garden, is equipped with both light and power and adds excellent storage or workshop potential.
Upstairs, the generous master bedroom benefits from its own private shower room, complete with a contemporary shower and wash hand basin. A second well-proportioned double bedroom and a third single bedroom provide versatile accommodation for family members, guests, or a home office. The well appointed family bathroom features a corner bath, WC, and wash hand basin—perfect for relaxing after a long day.
The property also offers an excellent corner plot which boasts a driveway parking for multiple vehicles and potential to extend the parking if you’re a larger family, the plot enjoys a quiet, established setting within easy reach of local amenities, schools, and transport links.
This home is truly a must-see. Combining modern comfort with smart design and a fantastic location, early viewing is strongly recommended to fully appreciate everything this exceptional property has to offer.
Location:
Wistaston village is situated 3 miles from the historic market town of Nantwich and benefits from shops and local public houses, village hall with active social calendar and community groups, church and mini supermarket within the area. There are local schools easily accessible from the property and excellent road connections to the A500 and M6 motorway network. Local bus routes also service the area along with Crewe Railway Station with direct access to London and other major cities across the country.
Important Information
- This is a Freehold property.
- This Council Tax band for this property is: D
Property Ref: 258e63db-efe0-4872-88f5-0540c95a7ac6
Similar Properties
3 Bedroom Detached House | Fixed Price £325,000
Rare opportunity to acquire a new build detached house in a peaceful cul-de-sac within a semi-rural setting. Spacious an...
Cherry Tree Road, Bignall End, ST7
3 Bedroom Detached Bungalow | £325,000
Mesmerising detached bungalow in Bignall End with spacious interior, stunning views, modern kitchen/diner, 3 bedrooms, f...
2 Bedroom Detached Bungalow | £325,000
Charming 2 bed bungalow in Hankelow. 2 bedrooms, convenient shower room. Desirable location with easy commuting. Drivewa...
Williams Drive, Shavington, CW2
4 Bedroom Detached House | Offers in excess of £330,000
Well presented four bedroom detached home constructed by Wain Homes in Shavington, Cheshire. Contemporary fixtures, spac...
Broomhall Drive, Shavington, CW2
4 Bedroom Detached House | Offers in excess of £335,000
Beautiful 4-bed detached house in Shavington village. Modern comforts throughout. Spacious living area, garage, and sere...
Princess Drive, Wistaston, CW2
2 Bedroom Detached Bungalow | £335,000
Spacious 2-bed bungalow in Wistaston village offering generous living space, large bedrooms, substantial rear garden & g...

James Du Pavey Estate Agents (Nantwich)
52 Pillory St, Nantwich, Cheshire, CW5 5BG
How much is your home worth?
Use our short form to request a valuation of your property.
Request a Valuation
