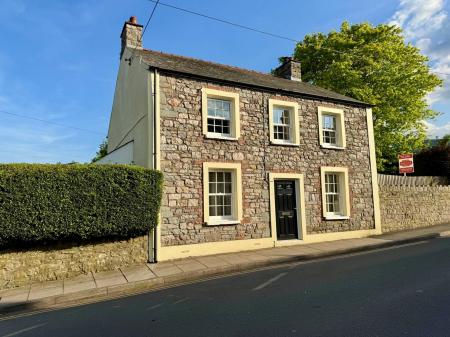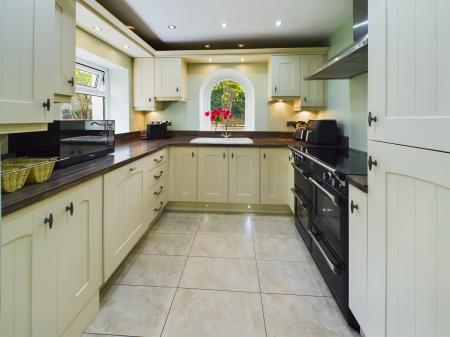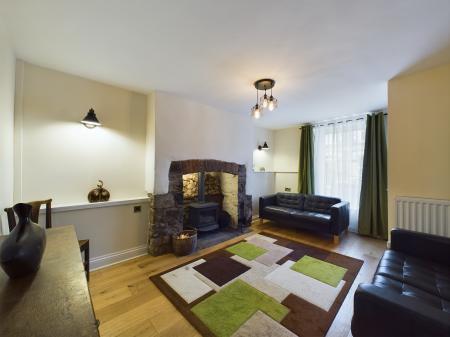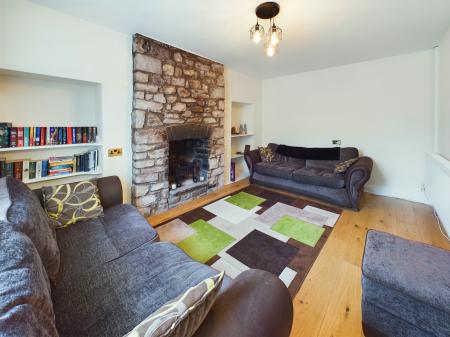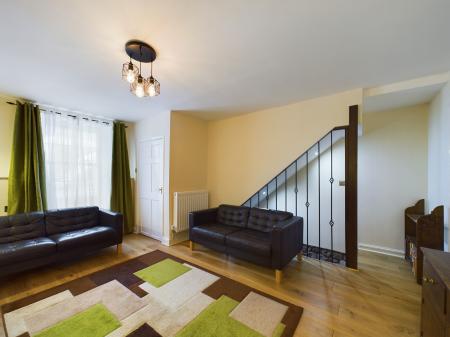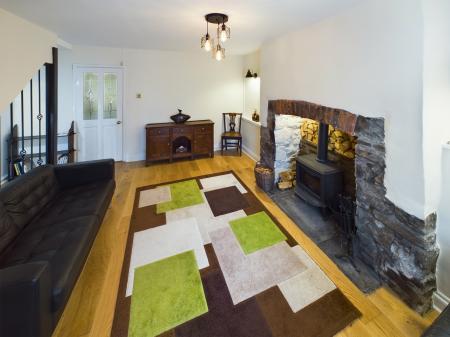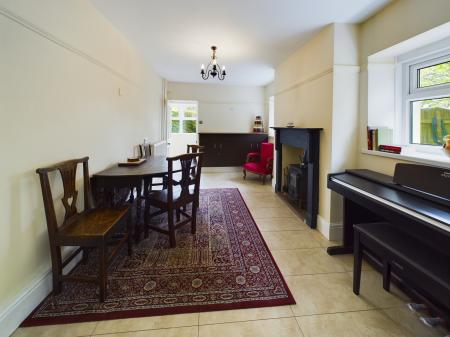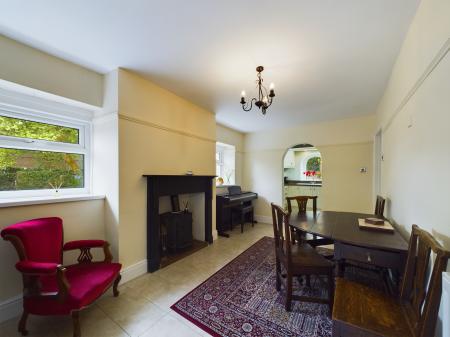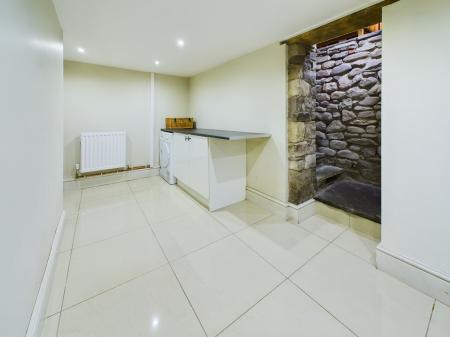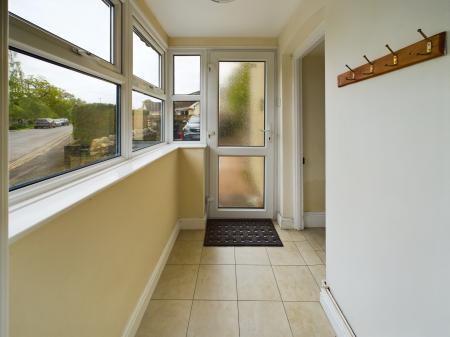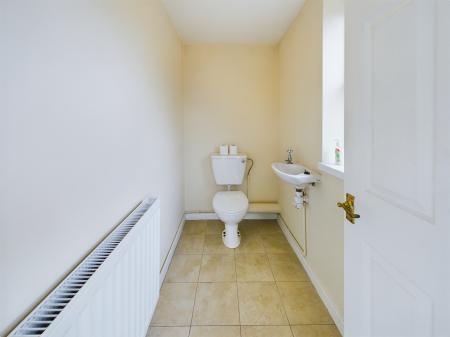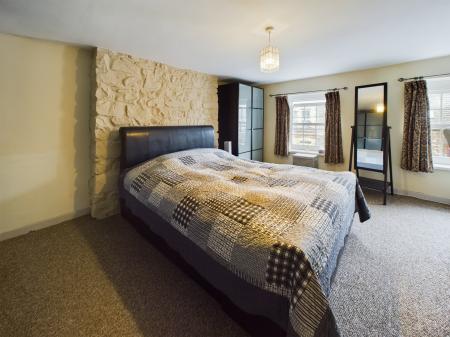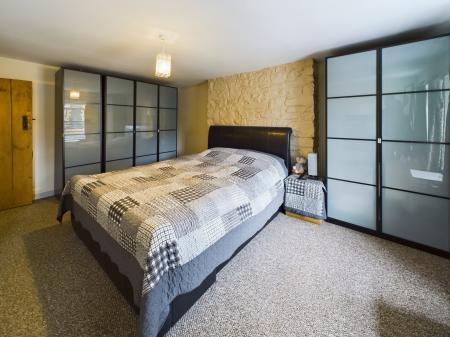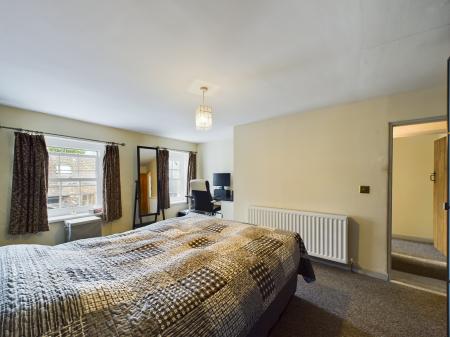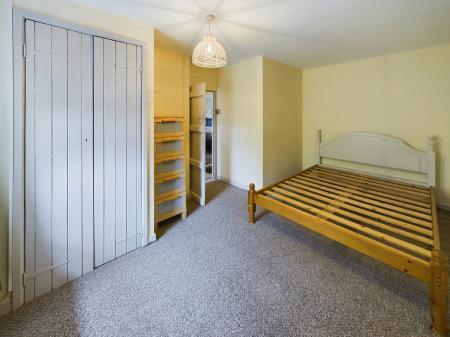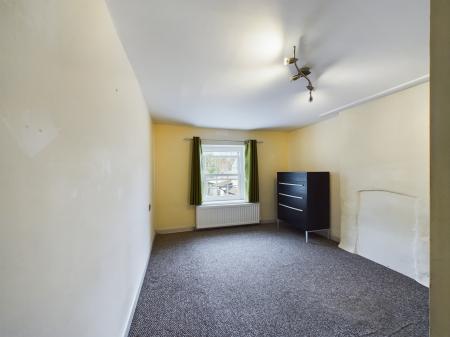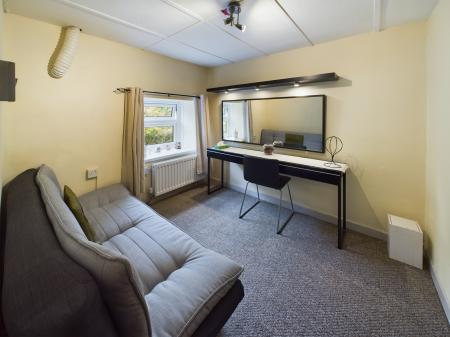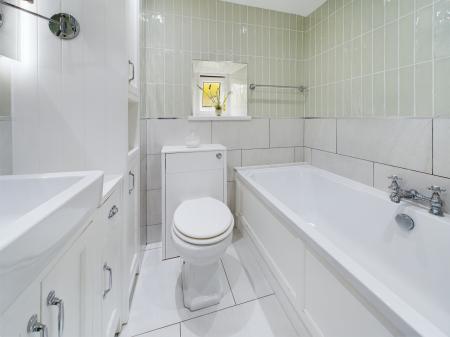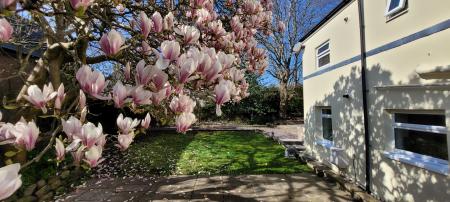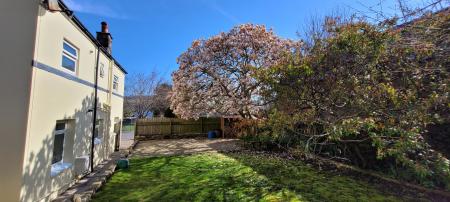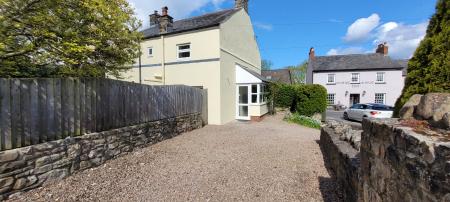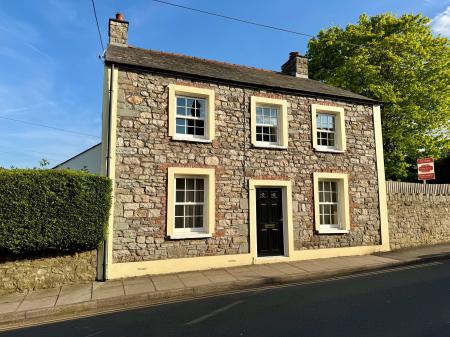- Tenure: Freehold | EPC: D | Council Tax Band: F
- A beautifully presented detached cottage
- Favoured village location within the Bannau Brycheiniog National Park
- Three versatile reception rooms
- Beautifully fitted, traditionally styled kitchen with integrated appliances
- Extremely useful basement room/utility area
- Four bedrooms | Family bathroom including an overbath shower and under floor heating
- Mature garden with two patio areas, lawn and extensive off road parking
- Walking distance to recereation park, local Primary School, local pub/restaurant, the canal and Crickhowell High Street
4 Bedroom House for sale in Crickhowell
This beautifully presented four bedroomed family home occupies a central position in the favoured village setting of Llangattock within the Bannau Brycheiniog National Park. Located close to a recreation park, this home is within walking distance of the local pub and restaurant, a primary school and the Monmouthshire & Brecon Canal, the property enjoys a convenient spot just across the Usk river bridge from the pretty market town of Crickhowell. The versatile and characterful accommodation includes a hallway, sitting room, living room, kitchen and dining room plus a side porch, toilet and useful basement utility area whilst to the first floor are four bedrooms and a refurbished bathroom including an overbath shower. There is a pretty cottage garden including lawn, two separate sitting areas and an extensive parking area.
SITUATION
Llangattock is a favoured residential village set amongst the stunning scenery of the Brecon Beacons National Park alongside the banks of the River Usk with the popular market town of Crickhowell lying just across the river bridge. The Monmouthshire and Brecon Canal passes through the village which is home to a thriving community and St Catwg’s Church, which is believed to be one of the oldest churches in Wales, dating from the 6th Century.
Winner of the Best High Street in Britain in the Great British High Street Awards, Crickhowell and the surrounding villages are highly regarded amongst the walking community and are a haven for both walkers and tourists alike. The town is famed for its family run and independent businesses including several grocers, a butcher, a delicatessen, a baker, Wales’s first zero waste shop, and a newsagent/post office. In addition, there are several individual boutiques, cafes, a book shop which attracts famous authors to its doors, and a florist, plus of course Cric, the tourist information centre.
Crickhowell also benefits from dentist surgeries, a health centre, a garage, and the iconic Webbs hardware store. There are numerous public houses, gastro pubs and restaurants, and no description of Crickhowell would be complete without mentioning The Bear which has been serving customers since 1432 and stands in a prominent position at the head of the high street in the centre of this bustling town.
The area is also well served for schools for all ages, both of which are fêted in both the local area and further afield too. Children enjoy the facilities of schools in both Llangattock and Crickhowell but do travel further afield to Christ College in Brecon and the Monmouth Haberdashers’ schools which are easily accessible.
For more comprehensive shopping and leisure facilities, the historic market town of Abergavenny is just 7 miles away and offers a wide selection of boutique style shops, grocery and newsagent stores, supermarkets, and many well-known high street shops. Abergavenny also hosts a market several times a week. The town has its own cinema and leisure centre as well as several eateries for evening entertainment. Abergavenny railway station has regular services into central London via Newport, whilst road links at the Hardwick roundabout give easy access to the motorway for Bristol, Birmingham, the Southwest and London and “A” routes for Monmouth, Hereford, Cwmbran, and Cardiff.
ENTRANCE HALL
Entered from the front via a composite double glazed door with letter box, radiator, wall mounted central heating thermostat, staircase to the first floor.
LIVING ROOM
Oak flooring, double glazed sash window to the front, radiator, exposed stone chimney breast with ornamental raised hearth and shelved alcoves either side, television aerial point.
SITTING ROOM
Chimney breast with recessed stone fireplace and flagstone hearth housing a cast iron log burner, oak flooring, two wall light points, double glazed sash window to the front, stone staircase leading down to basement.
KITCHEN
Attractively fitted with a modern range of traditionally styled base and wall units incorporating drawers and cupboards, contrasting fitted worktops with matching splashback, inset enamel sink unit with mixer tap, floor cupboard with space and plumbing for washing machine, integrated fridge/freezer with matching décor panel, integrated dishwasher also with matching décor panel, space for electric range cooker with stainless steel cooker hood over, feature arched double glazed window to the side and double glazed window to the rear, wall mounted Worcester gas fired combination boiler supplying heating and hot water.
DINING ROOM
Ornamental fire surround with recess space for a log burner, tiled floor, radiator, two double glazed windows both with rear aspect, picture rail, fitted storage cupboard with shelf.
PORCH
A side entrance Porch with double glazed entrance door and window to the side, tiled floor, coat hooks.
TOILET
Including a low flush toilet and wall mounted wash hand basin, radiator, frosted double glazed window to the side.
LANDING
A split level landing with access to all first-floor rooms via traditional ledge panelled doors, radiator, two wall lights.
BEDROOM ONE
Two double glazed sash windows both with a front aspect, radiator, exposed and colour washed stone chimney breast.
BEDROOM TWO
Double glazed sash window to the front, radiator, telephone point.
BEDROOM THREE
Built in wardrobe with double doors, double glazed window to the rear, radiator.
BEDROOM FOUR
Double glazed window to the rear, radiator, loft hatch with pull down ladder.
BATHROOM
Fitted with a modern suite in white with chrome fittings and comprising a panelled bath with central mixer tap and thermostatic shower unit with flexi hose and rainfall shower head plus folding shower screen over, low flush toilet with concealed cistern, vanity wash hand basin with mixer tap, storage cupboard below and tall side storage unit, heated and back lit wall mirror, under floor heating with digital control on the landing, inset ceiling downlighters with integrated extractor fan, tiled walls and floor, frosted double glazed window to the rear.
OUTSIDE
To the side of the property is a gravelled off road parking area with gated access to a walled rear garden that includes two separate patio areas and level lawn. The garden includes a number of flower and shrub beds with various mature trees including a magnificent Magnolia. Wood store.
GENERAL
Tenure | We are informed the property is Freehold. Intending purchasers should make their own enquiries via their solicitors.
Services | Mains water, electric, gas and drainage are connected to the house.
Council Tax | Band F (Powys County Council)
EPC Rating | Band D
Flood Risk | Low flood risk from rivers or surface water according to Natural Resources Wales
See https://flood-risk-maps.naturalresources.wales/
Covenants | The property is registered with HMLR, Title Number WA880417. The Agent is not aware of any restrictive covenants associated with the property.
Local planning developments | The Agent is not aware of any planning developments in the area which may affect this property.
See https://www.beacons-npa.gov.uk/planning/applications/applications-online/
Broadband | Standard and superfast available.
See https://www.openreach.com/fibre-checker
Mobile network | Limited 02, Three, EE, Vodaphone indoor coverage
See https://checker.ofcom.org.uk/
Viewing Strictly by appointment with the Agents
T 01873 564424
E abergavenny@taylorandcoproperty.co.uk
Reference AB354
Important information
This is a Freehold property.
Property Ref: EAXML17309_12346305
Similar Properties
4 Bedroom House | Asking Price £550,000
Flaunting a renovated interior complemented by a stylish presentation in rich jewel tones, this four bedroomed detached...
4 Bedroom House | Asking Price £550,000
This four bedroomed, two bathroom, detached family home is immersed in the centre of Crickhowell’s televillage, a small...
Residential/Commercial Property, High Street, Crickhowell
2 Bedroom Mixed Use | Asking Price £550,000
This substantial Grade II Listed property on the High Street in Crickhowell has both residential and commercial spaces;...
4 Bedroom House | Asking Price £565,000
Occupying a most convenient location and enjoying outlooks towards two of Abergavenny’s famous mountain peaks, this exte...
Duffryn Road, Llangynidr, Crickhowell
5 Bedroom House | Asking Price £580,000
This substantial four bedroomed detached family home with an interconnecting one bedroomed annexe occupies a corner posi...
4 Bedroom House | Asking Price £635,000
This is an exceptional four double bedroomed family residence in an attractive Scandi-style design which has been renova...
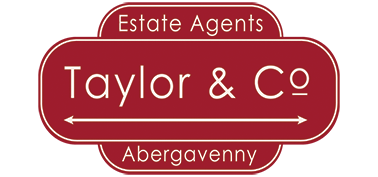
Taylor & Co (Abergavenny)
24 Lion Street, Abergavenny, Monmouthshire, NP7 5NT
How much is your home worth?
Use our short form to request a valuation of your property.
Request a Valuation





























