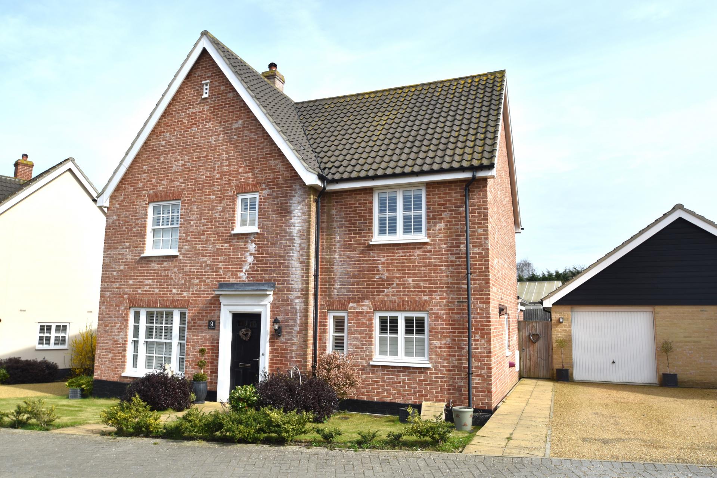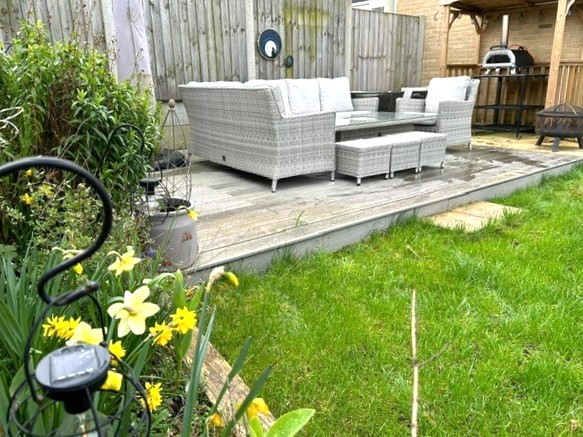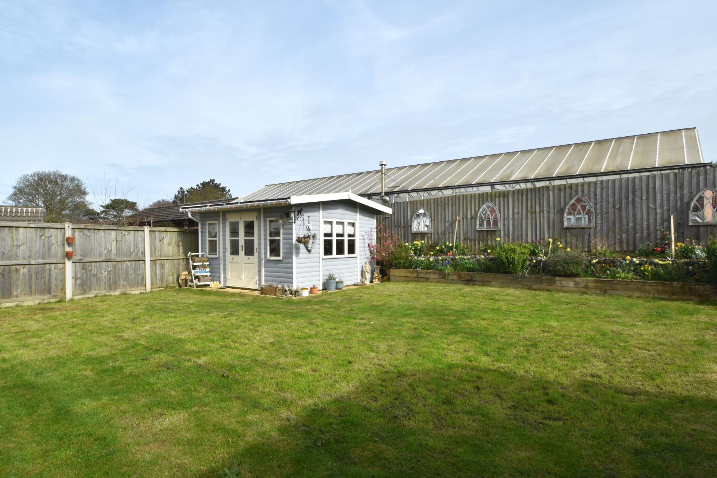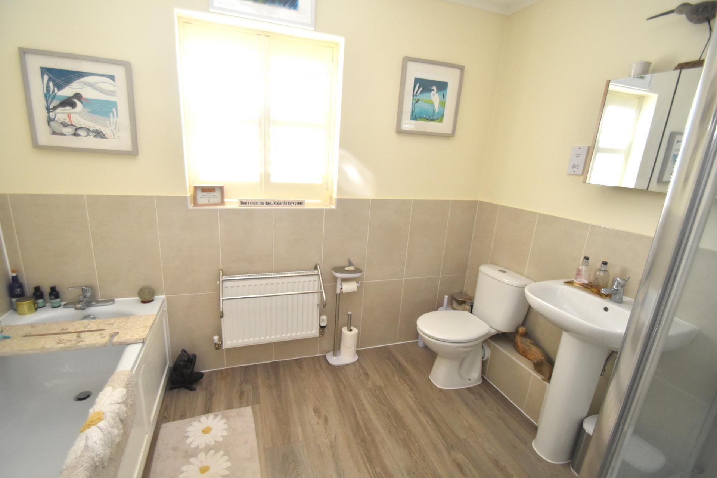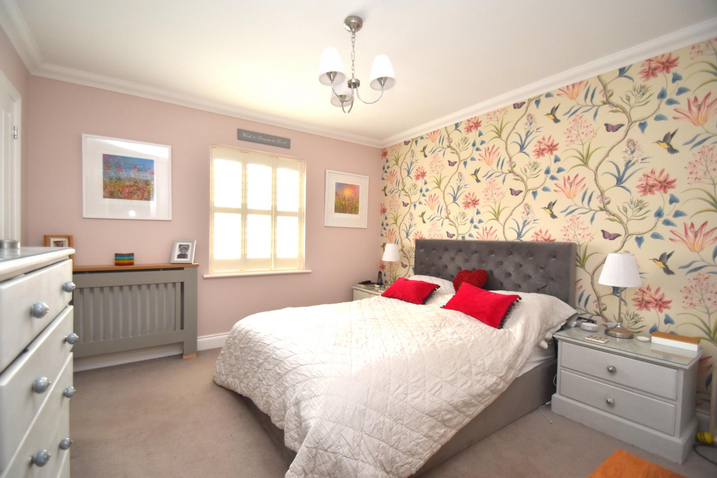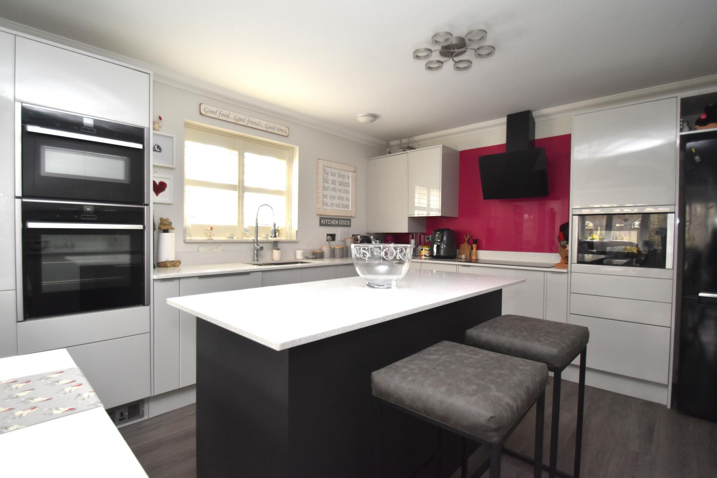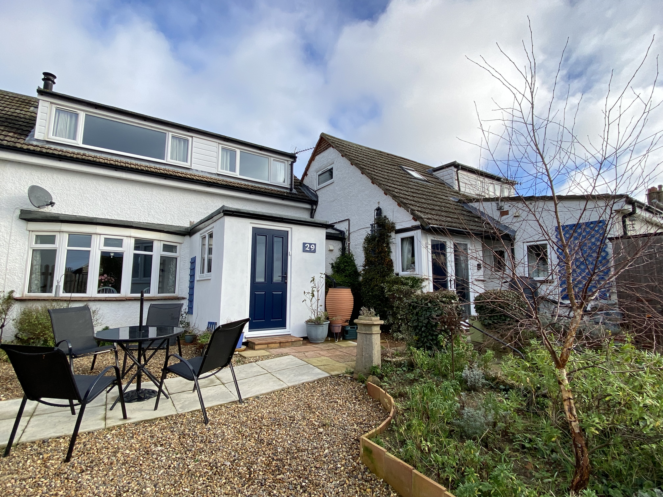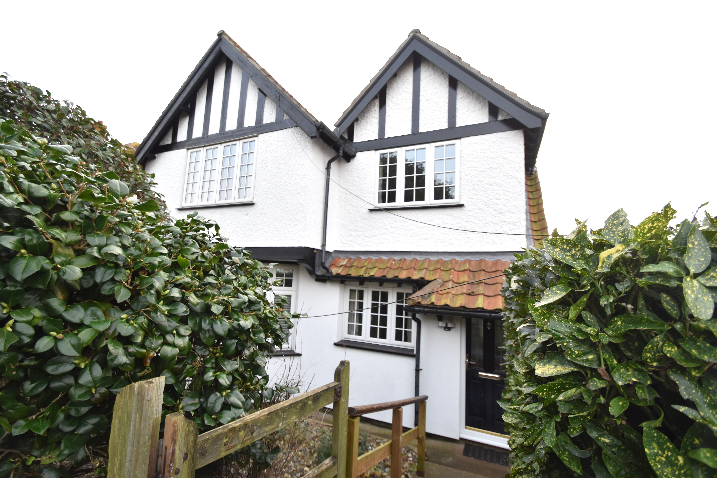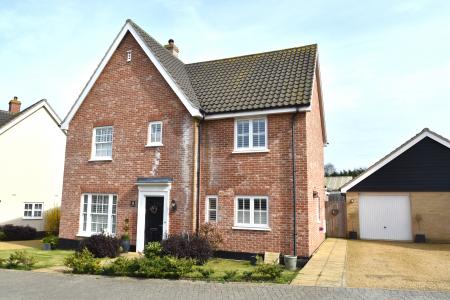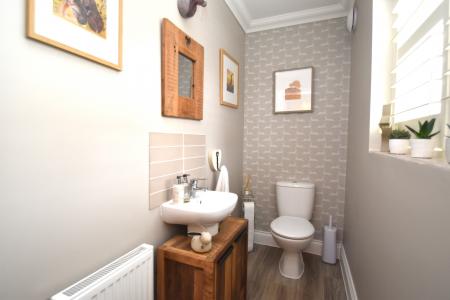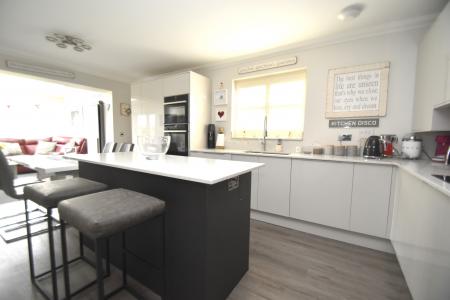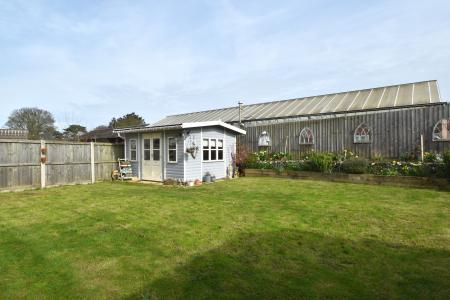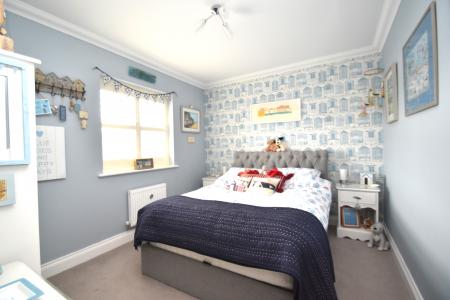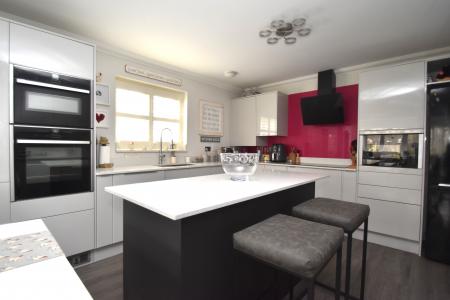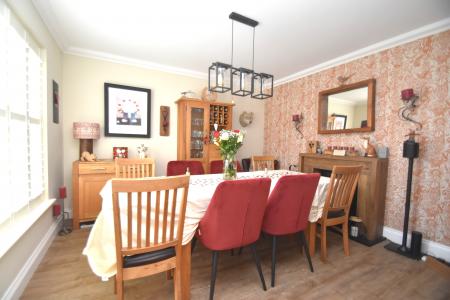- Sitting Room with Wood Burning Stove
- Dining Room For Entertaining
- Spacious Kitchen/Breakfast Room
- Family/Day Room
- Gas Central Heating
- Double Glazing
- 4 Bedrooms
- En-Suite & Family Bathroom
- Good Size Rear Garden
4 Bedroom Detached House for sale in Cromer
Location Overstrand is a most attractive and increasingly popular seaside village on the North Norfolk coast at the heart of Poppyland which in the latter part of the 19th Century was catapulted into prominence and became known as the village of millionaires, boasting many architectural gems including The Pleasance, former home of Lord and Lady Battersea, Overstrand Hall, former home of Baron and Lady Hillingdon and the Methodist Church all designed by the world renowned architect Sir Edwin Lutyens. Past visitors to the village include Winston Churchill, Jesse Boot, the Founder of Boots the Chemist, the Chivers (jam) Family and Clement Scott, writer for the Daily Telegraph.
Overstrand, part of an Area Of Outstanding Natural Beauty, offers both coast and countryside walks and visitors are drawn to its lovely beach and good range of local amenities and facilities to include a convenience store/post office on the High Street, alongside the White Horse public house, primary school with older children catered for at Cromer Academy, church, village hall and art centre. In addition, there is an excellent garden centre with its own café, the stunning Sea Marge Hotel, beautiful sandy beaches and well known cliff top café. Regular bus services take you to North Walsham (8 miles) and Cromer (3 miles) and hourly to Norwich, Sheringham and Holt.
Description Constructed in 2019 by the reputable regional developer Hopkins Homes this stylish and well presented detached house is one of just 36 properties on this attractive and exclusive scheme just off the Cromer Road adjacent to Overstrand Garden Centre. The house has been further improved by the present owner with the addition of a family/day room off the spacious and most attractively re-fitted kitchen/breakfast room. This is a great space for casual dining with family and friends. The cosy sitting room has an attractive fireplace with wood burning stove and french doors leading to the garden. In addition there is a dining room for more formal entertaining. On the first floor there are four bedrooms, two with wardrobing and the principal an en-suite shower room. The 3 remaining bedrooms share a family bathroom.
The good size garden at the rear is a particular feature of the property with two patio areas, one paved the other decked to take advantage of the sun at different times of the day. The garage has also been sub-divided to create an self contained, heated office ideal if you need space to work from home.
Properties on this development are sought after and early viewing is recommended by the sole selling agents.
Entrance door with door to:
Reception Hall 13' 6" x 6' 3" (4.11m x 1.91m) (Front Aspect) With carpeted staircase to the first floor and storage cupboard under, radiator, fitted mat, attractive wood effect vinyl flooring.
Cloakroom 7' 4" x 3' 4" (2.24m x 1.02m) (Front Aspect) With white suite comprising of low-level WC and pedestal hand basin with mixer tap pop-up waste and tiled splashback, radiator, extractor fan, attractive wood effect vinyl flooring, ceiling coving, window shutters.
Sitting Room 18' 2" x 13' 3" (5.54m x 4.04m) (Rear Aspect) A cosy and comfortable room centred around a brick fireplace with timber mantel-piece and wood-burning stove on a raised tiled hearth, two double radiators, TV, telephone and satellite points, carpet, ceiling coving, glazed French doors leading to the rear garden, window shutters.
Dining Room 11' 9" x 11' 5" (3.58m x 3.48m) Front Aspect) A great space for entertaining with double radiator, attractive, wood effect vinyl flooring, ceiling coving, window shutters.
Kitchen/Breakfast Room 17' 5" x 11' 8" (5.31m x 3.56m) Side & Rear Aspect) Superbly fitted and comprising inset 1.5 bowl stainless steel sink unit with mixer tap and cupboard under, excellent range of base cupboard and drawer units with quartz work surfaces over, integrated NEFF washing machine and dishwasher, inset 5 ring NEFF induction electric hob, integrated NEFF double oven with cupboard over and drawers under, adjacent tall cupboard units, integrated NEFF microwave with cupboard over and drawer under, space for upright fridge, freezer, extractor fan and glass splashback, cupboard housing the ideal gas-fired boiler which serves the central heating and domestic hot water, range of matching wall cupboards, island unit with contrasting coloured cupboards to include integrated bin and wine cooler with quartz work surface over with breakfast bar, attractive wood effect vinyl flooring, extractor fan, ceiling coving.
Family Room 11' 11" x 10' 8" (3.63m x 3.25m) Rear & Side Aspect) A bright and airy room with lantern window, TV point, wall mounted electric heater, door to the side of the property and glazed French doors to the garden, fitted carpet and mat, inset ceiling downlights.
Landing 9' 9" x 6' 11" (2.97m x 2.11m) (5' 4" minimum) Built-in airing cupboard housing the light hot water tank, radiator, carpet, ceiling coving.
Principal Bedroom 11' 8" x 11' 5" (3.56m x 3.48m) (Front Aspect) Plus built-in double wardrobe with hanging rail and shelf, radiator, TV and telephone points, carpet, ceiling coving, window shutters.
En-suite 6' 3" x 4' 3" (1.91m x 1.3m) (Front Aspect) With white contemporary suite comprising of fully tiled shower cubicle, low-level WC, pedestal hand basin with mixer tap, pop-up waste and tiled splashback, radiator, shaver point, attractive wood effect vinyl flooring, extractor fan, ceiling coving, window shutter.
Bedroom 2 11' 8" x 11' 7" (3.56m x 3.53m) (Front Aspect) Radiator, TV point, carpet, access to roof space, ceiling coving, window shutters.
Bedroom 3 11' 8" x 9' 2" (3.56m x 2.79m) (Rear Aspect) Radiator, telephone point, carpet, ceiling coving, window shutters.
Bedroom 4 11' 2" x 8' 4" (3.4m x 2.54m) 11 feet 2 x 8 feet 4 (rear aspect) plus built-in single wardrobe, radiator, carpet, ceiling coving, window shutters.
Family Bathroom 9' 4" x 7' 9" (2.84m x 2.36m) (Rar Aspect) With white contemporary suite comprising of panelled bath with mixer tap and pop-up waste, fully tiled corner shower cubicle, low-level WC, pedestal hand basin with mixer tap and pop-up waste, part-tiled walls, shaver point, extractor fan, radiator, attractive wood effect vinyl flooring, ceiling coving, window shutters.
Outside The front garden is laid to lawn with borders of shrubs and bushes. The driveway provides parking for two family sized vehicles and gives access to a brick-built garage 15' x 11' 6" with up and over door, power, light and personnel doors to the side. The garage has been subdivided to create a HOME OFFICE 11' 6" x 7' with window to the side, power, light, wall-mounted electric heater, carpet, and doors to the garage and garden.
The attractive rear garden has a paved patio adjacent to the house with lawn beyond and a further decked and paved patio area to the side of the garden and a raised bed with spring flowers, roses, perennials, shrubs and bushes. The whole garden is well screened by fencing and provides almost total privacy and seclusion.
Services All mains services are available.
Local Authority/Council Tax North Norfolk District Council, Council Offices, Holt Road, Cromer, NR27 9EN
Tel: 01263 513811
Tax Band: TBC
EPC Rating
The Energy Rating for this property is B. A full Energy Performance Certificate available on request
Agents Note Intending purchasers will be asked to produce original Identity Documentation and Proof of Address before solicitors are instructed.
We Are Here To Help If your interest in this property is dependent on anything about the property or its surroundings which are not referred to in these sales particulars, please contact us before viewing and we will do our best to answer any questions you may have.
Important information
Property Ref: 57482_101301035499
Similar Properties
Burlington Place, The Esplanade
3 Bedroom Apartment | Guide Price £650,000
A stunning and extremely stylish third floor apartment with fabulous panoramic sea views combining period styling with c...
8 Bedroom Semi-Detached House | Guide Price £650,000
A superb, semi-detached residence, situated close to the coastal path, offering flexible accommodation which includes th...
4 Bedroom Detached House | Guide Price £625,000
A most attractively presented detached period house with delightful period features and far reaching views over Sheringh...
4 Bedroom Detached House | Guide Price £675,000
An impressive, modern detached house with double garage, situated in a highly desirable location within a short stroll o...
4 Bedroom Detached Bungalow | Guide Price £675,000
A superbly appointed detached bungalow in one fifth acre gardens (sts) situated in an enviable position close to the tow...
4 Bedroom Farm House | Guide Price £700,000
Guide Price £700,000 to £725.000. An extremely well presented brick and flint detached farmhouse with comfortable, well...
How much is your home worth?
Use our short form to request a valuation of your property.
Request a Valuation

