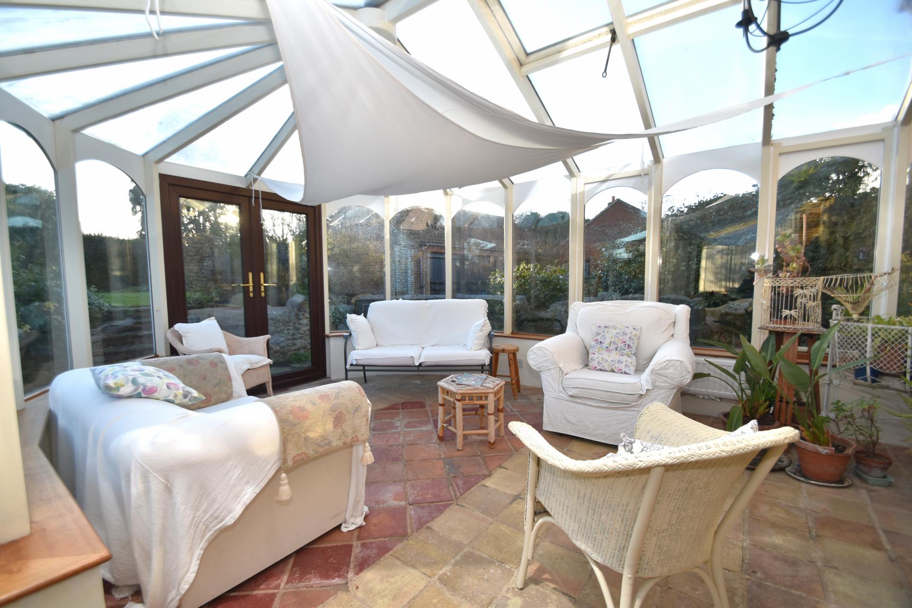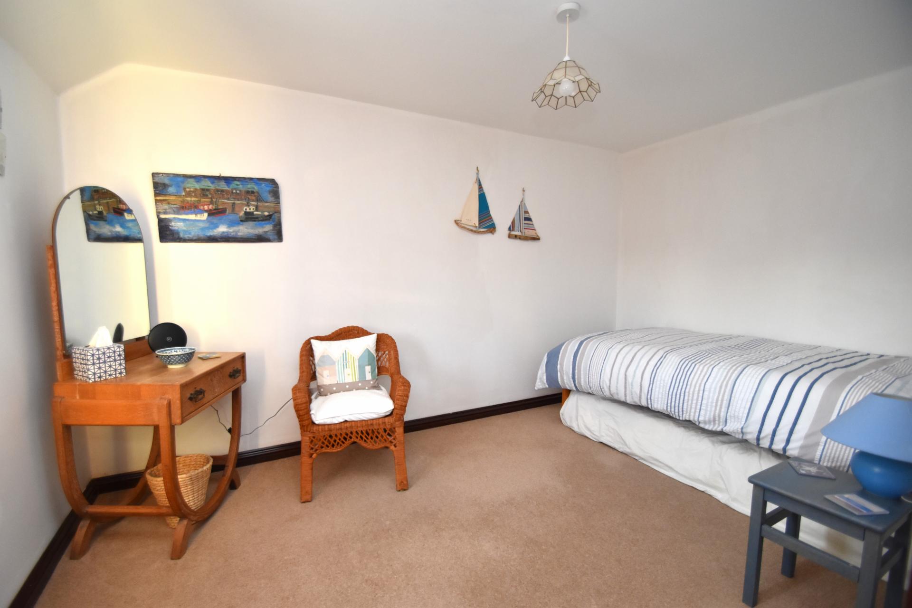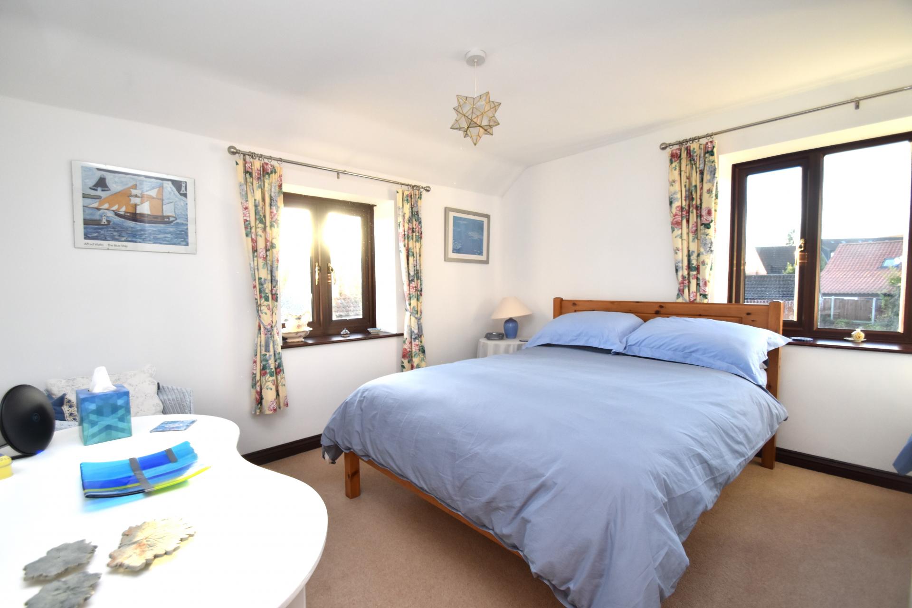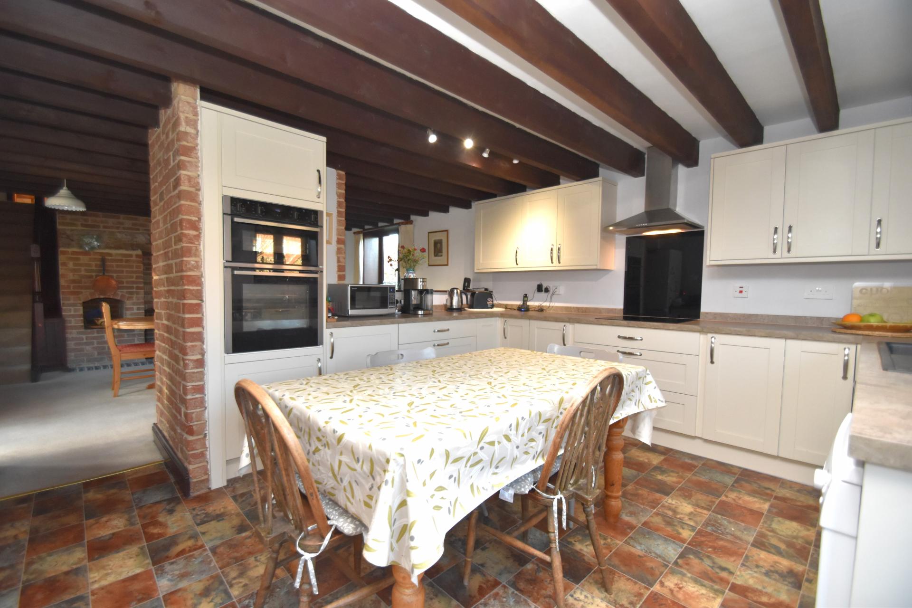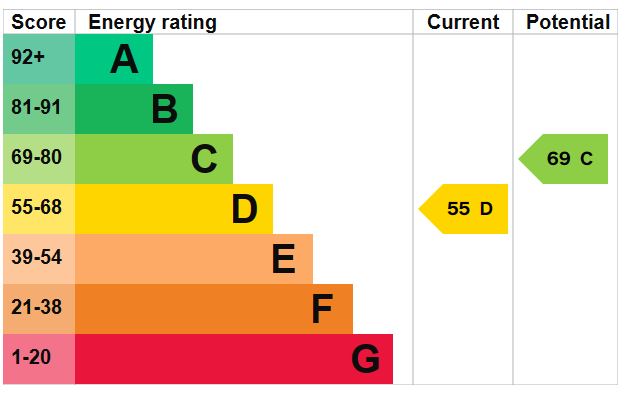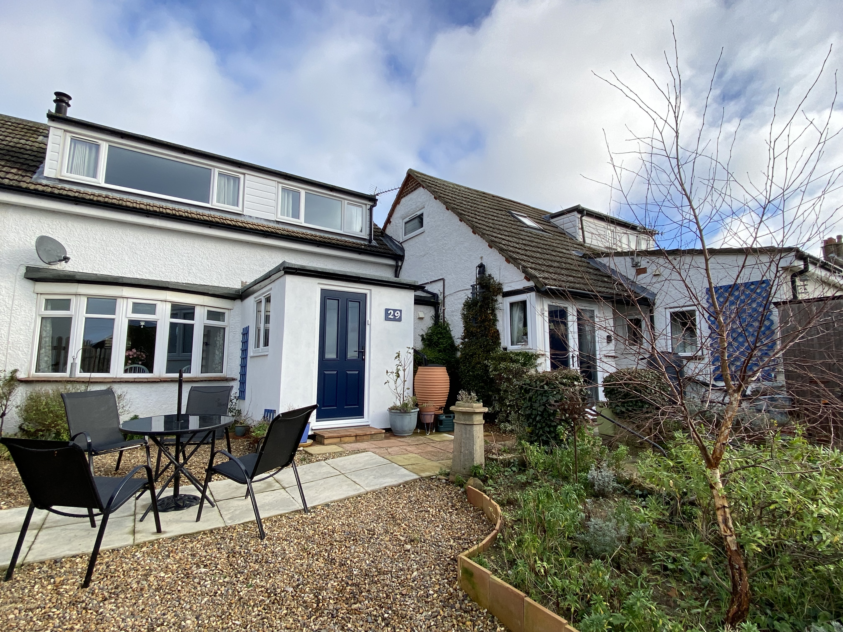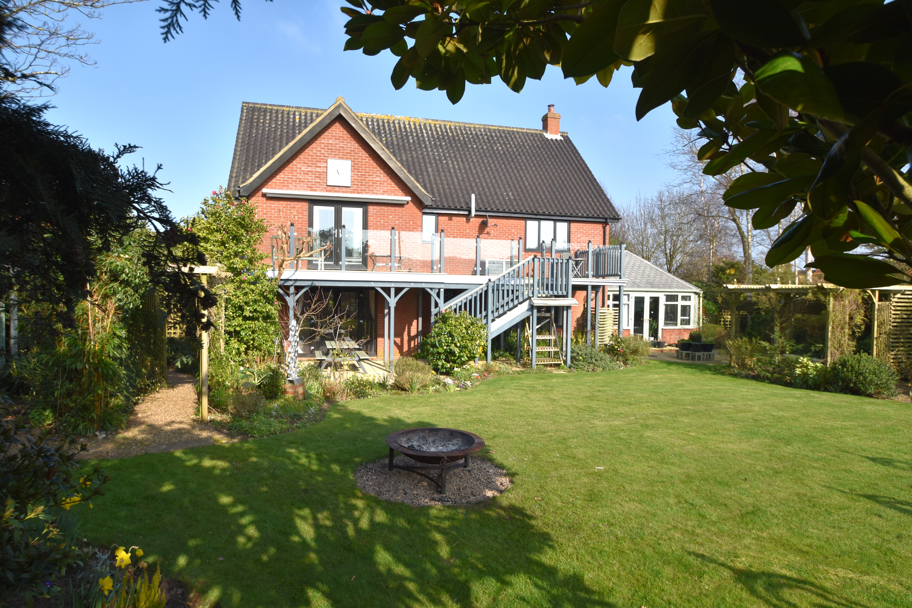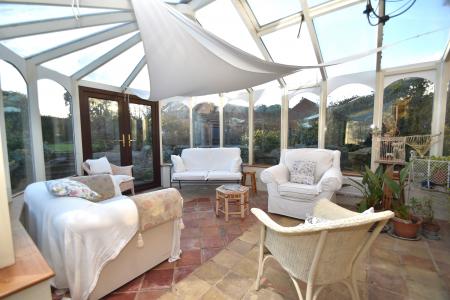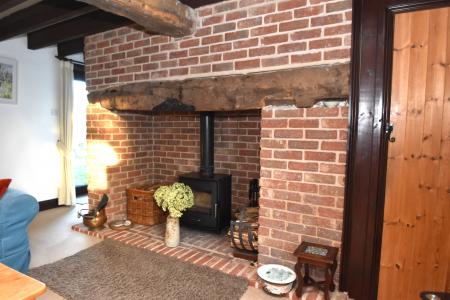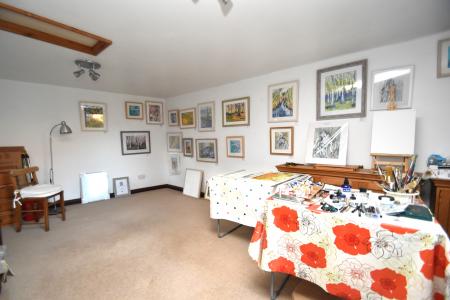- 0.29 of an Acre
- Delightful Sitting Room with Wood Burner
- Dining Room
- Fantastic 35' Garden Room
- Kitchen/Breakfast Room
- Studio/Home Office
- 4 Bedrooms
- En-suite & Family Bathroom
- Double Garage
- Space for Motor Home/Caravan
4 Bedroom Farm House for sale in North Walsham
Location Bridge Farm House occupies a great position in the heart of this peaceful rural village just over three-quarters of a mile from the A149 providing easy access to a number of key locations. Locally the village of Southrepps is just over 2 miles where you will find a Village Store and an extremely popular pub - The Vernon Arms, delightful church and a village hall. The Gunton and Suffield Arms both with a reputation for serving excellent food are within 1 mile along with the train station at Gunton on the Bittern Line providing a regular service to Norwich, Cromer and Sheringham ideal for the onward journey to London, Liverpool Street. The popular market town of Nth Walsham (3.9 miles) has a variety of amenities and shops, schooling to 18 years of age and three supermarkets, Sainsburys, Lidl and Waitrose conveniently located on the north side of town. The Victorian seaside town of Cromer (6.4 miles) on the North Norfolk coast famous for its "End of the Pier" show, lifeboat and Cromer crabs has an eclectic mix of shopping, cafes, pubs and restaurants and schooling to 16 years.
Description Constructed of brick and flint in 1992 on the site of an old farmhouse you would be forgiven for thinking this was a period property. Internally period features have been replicated in the well presented accommodation which is both centrally heated and double glazed and would certainly suit a growing family. The generous sitting room is centred around an inglenook style fireplace with wood burning stove, beamed ceiling and french doors leading to a very impressive garden room which extends to some 35'. The adjacent dining room is ideal for those special occasions with feature fireplace, ceiling beams and once again, access to the garden room. The spacious and attractively fitted kitchen/breakfast provides a more informal space for eating and a door leads to a side garden ideal for breakfasting and taking in the news papers in the warmer months of the year. Off the reception hall is a useful cloakroom and further reception room currently used as a studio but this is also a great space to enjoy a hobby, work from home, playroom or teenagers sitting room. On the first floor the light and airy space has four bedrooms (two with built in wardrobing) all of which are doubles with an en-suite shower room to the principal with the remainder sharing a family bathroom.
The mature and attractively laid out gardens are a particular feature of the property and extend to 0.29 of an acre (subject to survey). At the rear the garden is terraced with a large patio ideal for entertaining adjacent to the garden room and has a south-westerly aspect. If you need space for vehicles, there is an over sized double garage with parking for two cars in front plus an adjacent gravelled space ideal for a boat or motorhome.
This is a truly impressive home and early viewing is recommended by the agents.
Reception Hall 5' 0" x 3' 9" (1.52m x 1.14m) Plus 6' 1" x 4' 4" Radiator, exposed ceiling timbers, carpet.
Cloakroom 5' 8" x 4' 2" (1.73m x 1.27m) (Side Aspect) White suite comprising of a low-level WC and vanity style hand basin with mixer tap, pop-up waste and cupboards under, radiator, part tiled walls, exposed ceiling timbers, vinyl flooring.
Sitting Room 18' 1" x 15' 11" (5.51m x 4.85m) From face of chimney breast (Front and Rear Aspect). Attractive inglenook style fireplace with bressumer beam over and wood burning stove on brick hearth, built-in understairs storage cupboard, two double radiators, TV point, carpet, exposed ceiling timbers, glazed double doors to the garden room, central heating thermostat.
Dining Room 15' 11" x 12' 4" (4.85m x 3.76m) (Front & Rear Aspect) Feature red brick fireplace with three arch display niches and bressumer beam over, carpeted staircase to the first floor, double and single radiators, exposed ceiling timbers, carpet, glazed door to the garden room.
Kitchen/Breakfast Room 15' 10" x 12' 0" (4.83m x 3.66m) (Side Apsect) Most attractively fitted and comprising inset single drainer sink unit with mixer tap and cupboard under, adjacent bin cupboard, space and plumbing for dishwasher, range of base cupboard and drawer units to include pan drawers with work surfaces over, inset four ring electric AEG induction hob, cooker point, glass splashback and brushed stainless steel extractor hood, integrated NEFF double oven with cupboards over and under, space and plumbing for automatic washing machine, space for tumble dryer, tall cupboard, space for upright fridge freezer, exposed ceiling timbers, UPVC part glazed door to the side garden, telephone point, vinyl flooring.
Garden Room 35' 0" x 8' 10" (10.67m x 5.74m) Plus 12' x 9' (Treble Aspect) A superb room with two radiators, most attractive pennant flooring, and two sets of UPVC French doors leading to the rear garden, two wall light points.
Studio/Home Office 18' 7" x 11' 4" (5.66m x 3.45m) (Side & Rear Aspect) Double radiator, access to roof space, UPVC glazed door to the front garden, carpet.
On The First Floor
Landing 28' 8" x 3' 2" (8.74m x 0.97m) plus 12' 8" x 3' 2" (Front Aspect) Plus built-in airing cupboard with lagged hot water tank fitted immersion heater and slatted shelving, access to roof space with pull down loft ladder, radiator, central heating thermostat, carpet, inset ceiling downlights.
Principal Bedroom 14' 5" x 9' 10" (4.39m x 3m) (Side & Rear Aspect) Plus recess to door and built-in double wardrobe with hanging rail and shelf, telephone point, TV point, double radiator, carpet.
En-Suite Shower Room 10' 5" x 4' 9" (3.18m x 1.45m) (Front Aspect) With white suite comprising of corner shower cubicle with rainwater shower and independent hand-held shower, low level WC with concealed cistern and vanity hand basin with cupboard under, shaver point, chrome heated towel radiator, almost fully tiled walls, extractor fan, inset ceiling downlights, wood effect vinyl flooring.
Bedroom 2 12' 4" x 11' 6" mininmum (3.76m x 3.51m) (Rear Aspect) Plus built-in double wardrobe with hanging rail and shelf, radiator, TV point, carpet.
Bedroom 3 11' 2" x 10' 8" (3.4m x 3.25m) (Rear & Side Aspect) Double radiator, TV point, carpet.
Bedroom 4 12' 4" x 7' 10" (3.76m x 2.39m) (Rear Aspect) Double radiator, TV point and carpet.
Bathroom 7' 3" x 4' 10" (2.21m x 1.47m) minimum (Front Aspect) With white suite comprising of panelled bath with independent shower over and shower screen, vanity hand basin with cupboard under and low-level WC, fully tiled walls, wall light and mirror, radiator, vinyl flooring.
Outside To the front of the property is an attractive garden laid to lawn with well stocked shaped borders boasting a variety of established roses, shrubs, bushes and trees. To the rear and side of the property the most attractive landscaped and terraced gardens provide an ideal location for family entertaining. Immediately adjacent to the house is an extensive paved patio with raised bed and borders, screened by a red brick and flint wall and two sets of steps leading to an extensive lawn, screened by established hedging with borders once again of perennials, shrubs and a variety of trees. A terraced side garden is gravelled with aluminium greenhouse and patio area, once again with perennials, shrubs and bushes. Outside lighting and oil storage tank. The property is approached by a shared gravel driveway owned by Bridge Farm House giving access to a detached block and brick-built double garage, 20'9" x 18' with twin up and over doors (one electric), power light and doorway to the side. Adjacent to the garage, a five-bar timber gate leads to a large gravelled parking space screened by a low brick and flint wall ideal for a caravan or motor home.
Services Mains water and electricity. Private drainage system. Four households use the private drainage system and pay £20 per month for electricity and maintenance of the system. The gravelled driveway from the road to the garaging is also owned by Bridge Farm House and once again households contribute to the maintenance as and when required.
Local Authority/Council Tax North Norfolk District Council, Holt Road, Cromer, Norfolk, NR27 9EN
Tel: 01263 513811
Tax Band: F
EPC Rating The Energy Rating for this property is D. A full Energy Performance Certificate available on request.
Important Agent Note Intending purchasers will be asked to produce original Identity Documentation and Proof of Address before solicitors are instructed.
We Are Here To Help If your interest in this property is dependent on anything about the property or its surroundings which are not referred to in these sales particulars, please contact us before viewing and we will do our best to answer any questions you may have.
Important information
Property Ref: 57482_101301037849
Similar Properties
4 Bedroom Detached House | Guide Price £675,000
An impressive, modern detached house with double garage, situated in a highly desirable location within a short stroll o...
Burlington Place, The Esplanade
3 Bedroom Apartment | Guide Price £650,000
A stunning and extremely stylish third floor apartment with fabulous panoramic sea views combining period styling with c...
8 Bedroom Semi-Detached House | Guide Price £650,000
A superb, semi-detached residence, situated close to the coastal path, offering flexible accommodation which includes th...
6 Bedroom Detached House | Guide Price £775,000
An extremely stylish and individual architect designed detached house, standing on over half an acre, with stunning view...
5 Bedroom Detached House | Guide Price £895,000
A highly individual and extremely spacious architect designed detached house standing on just over half an acre with stu...
How much is your home worth?
Use our short form to request a valuation of your property.
Request a Valuation




