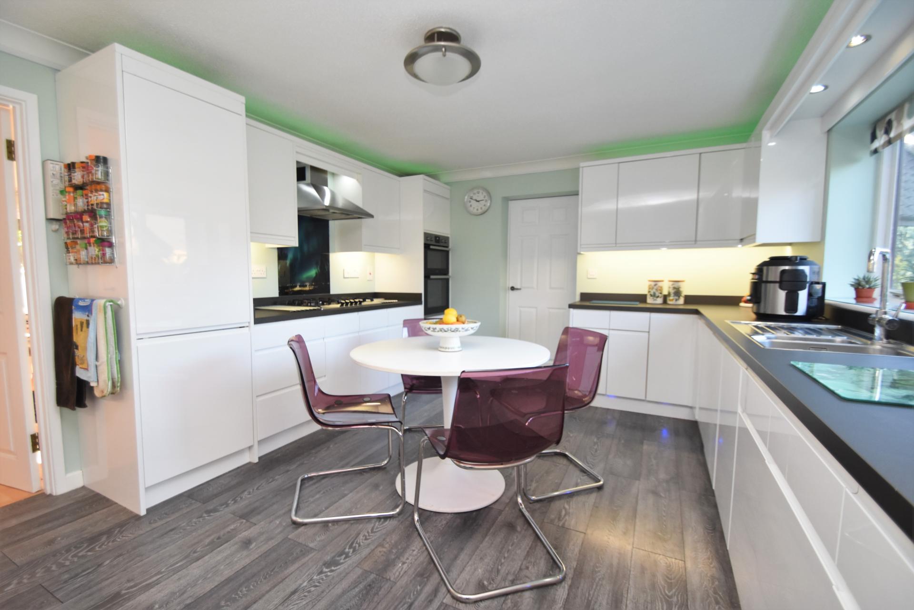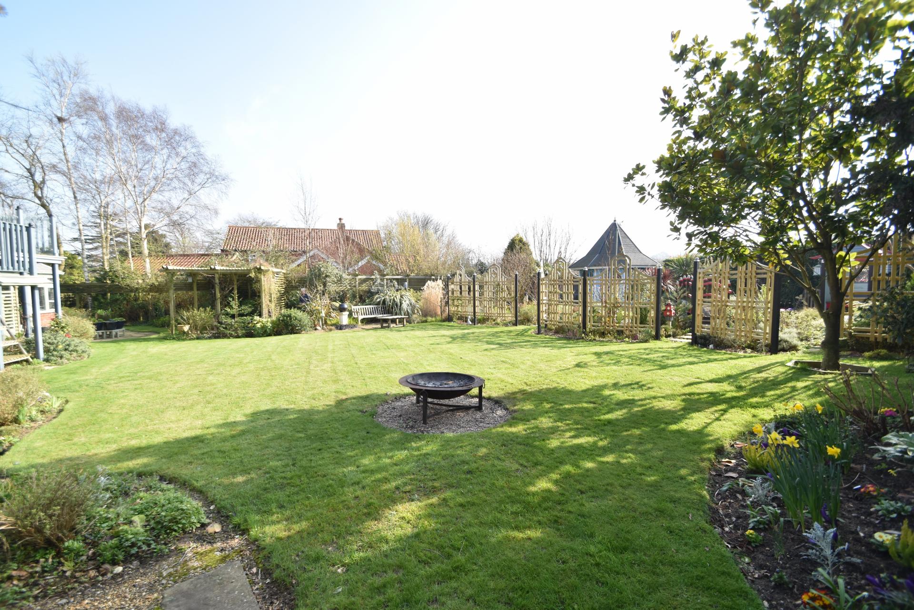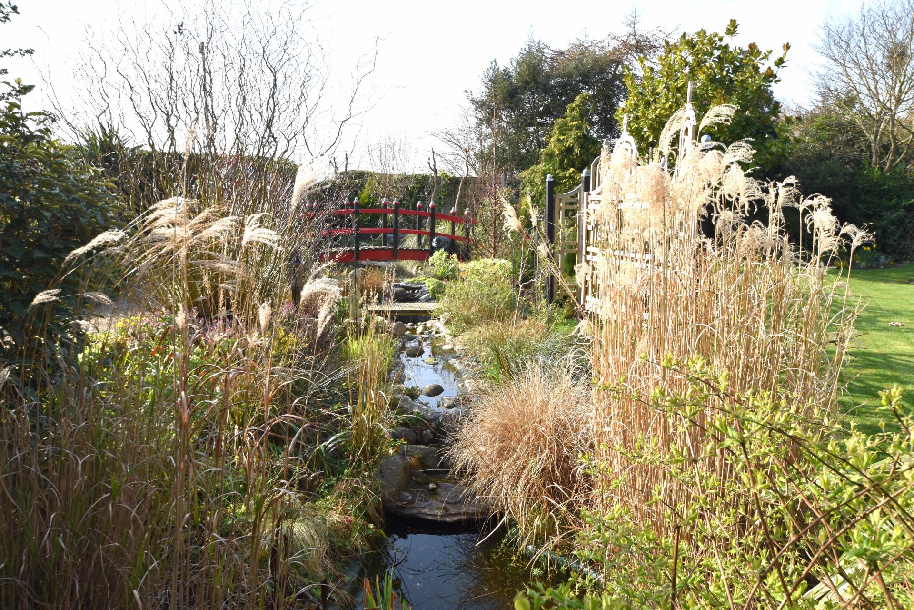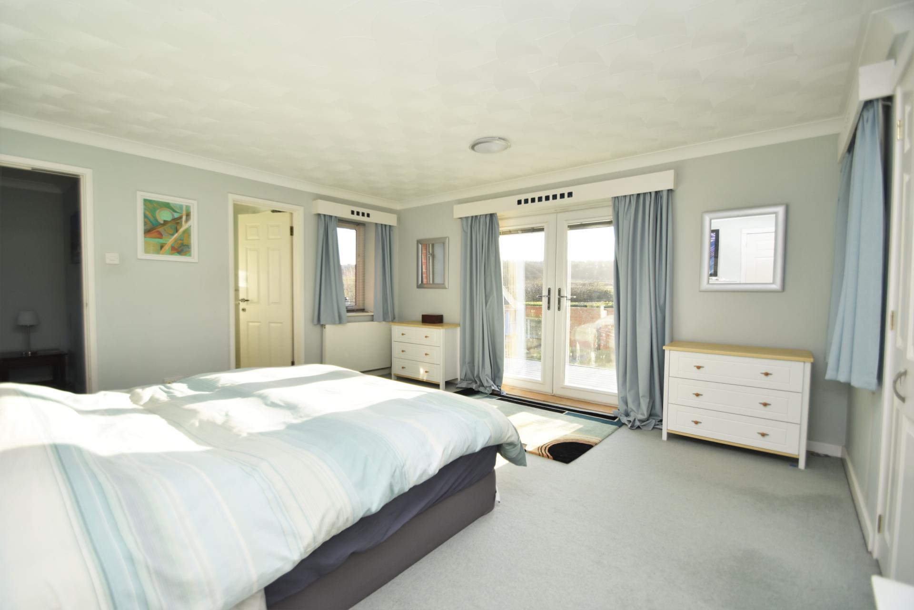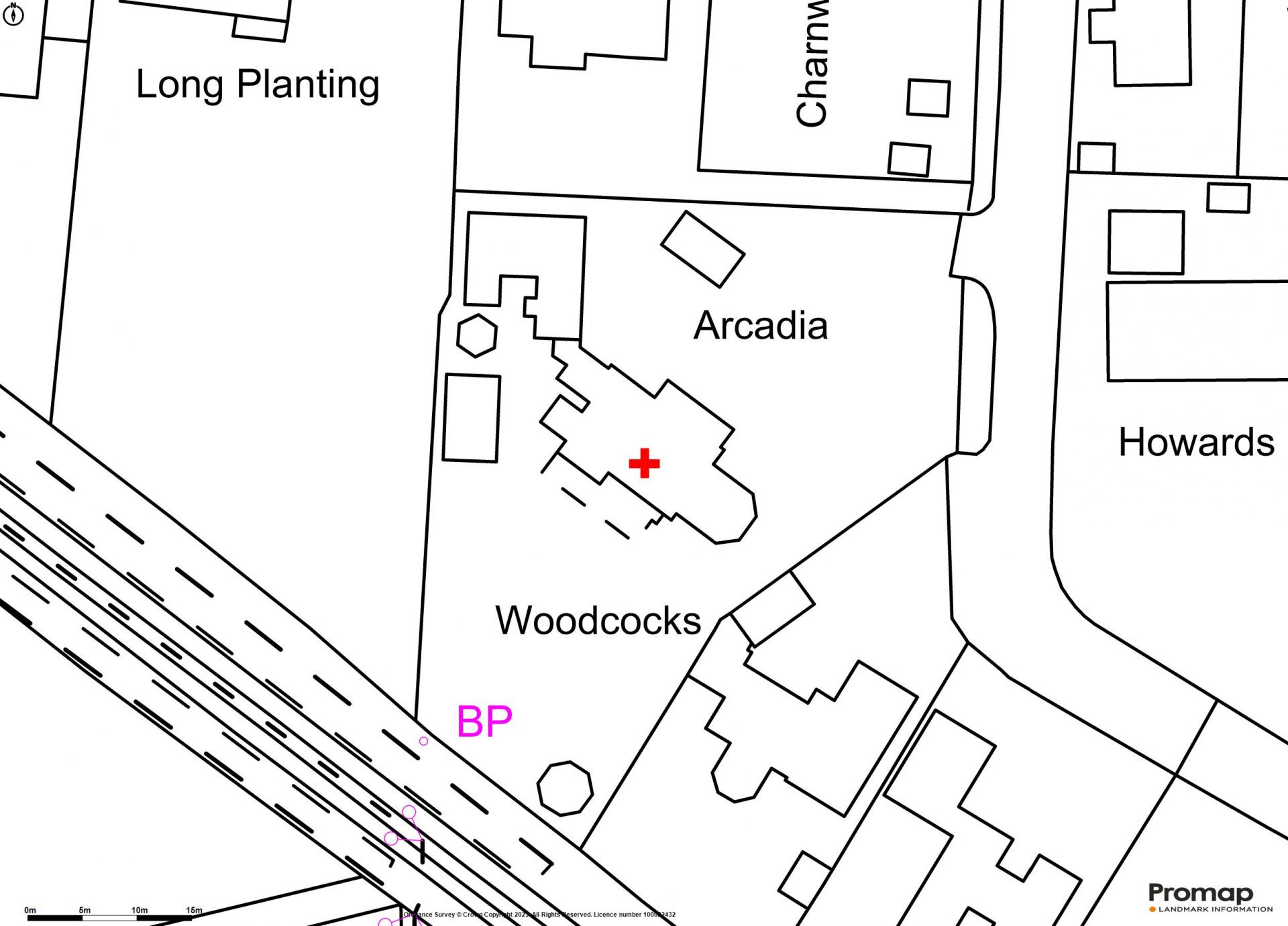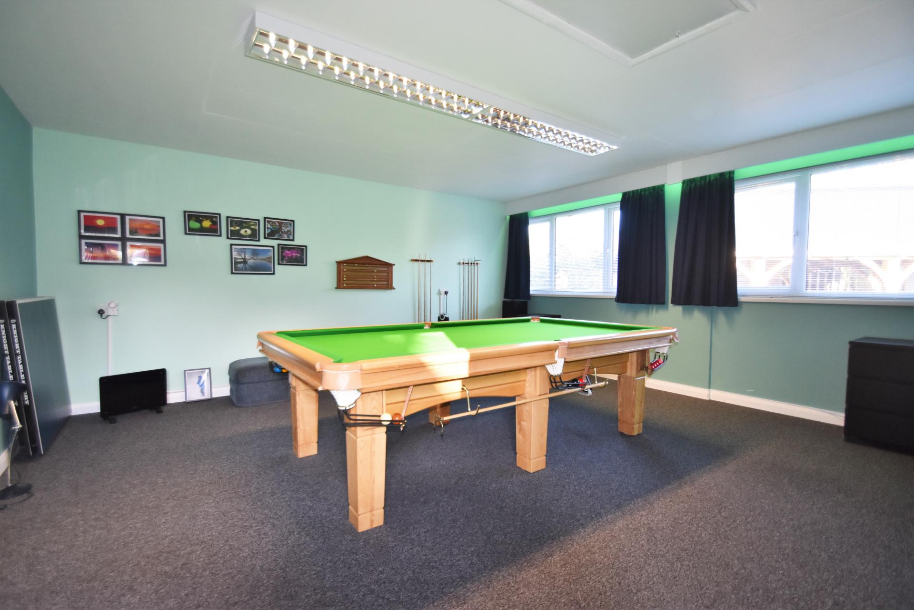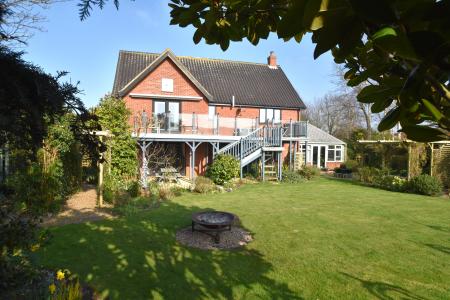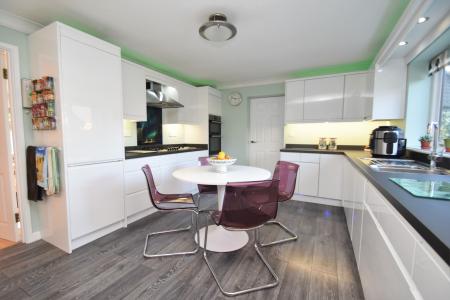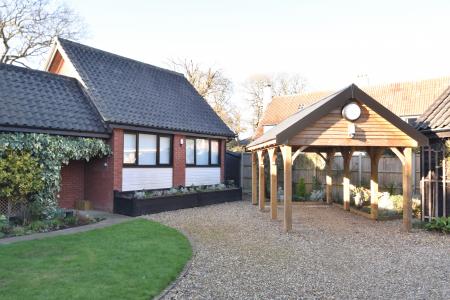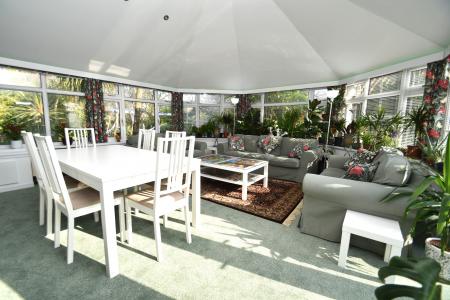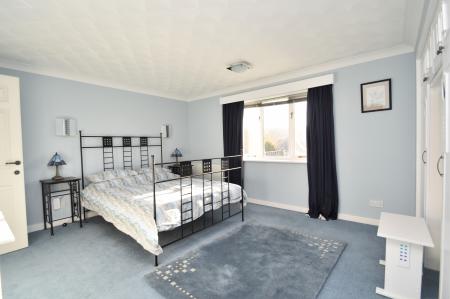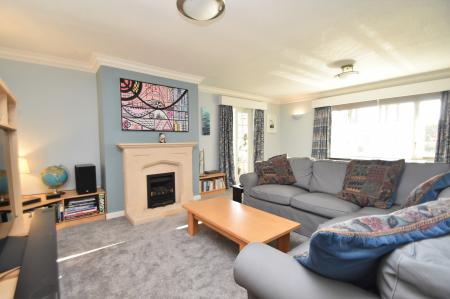- Games Room/Gymnasium
- Studio
- Garage for a Camper Van/Large Car
- Four Superb Double Bedrooms
- Two En-Suites and Family Bathroom
- Balcony
- Dining/Family Room
- Kitchen/Breakfast Room
- Sitting Room and Garden Room
- Sought-After Location
5 Bedroom Detached House for sale in Cromer
Location West Runton is a charming village situated on the North Norfolk coast, between the National Trust woodland of Beeston, West Runton Heath and the sea. The village straddles the A149 North Norfolk Coast Road 2.5 miles west of Cromer and 1.5 miles east of Sheringham. The village has good public transport with frequent bus and rail services (The Bittern Line) to Norwich, Cromer and Sheringham. There are several shops in the village to include a newsagent/general store, post office/village store, café, furniture upholsterer, camping shop and garage. Places to eat include the Links Hotel, Rocky Bottom, The Pepper Pot and The Village Inn. There is a fantastic blue flag beach designated as a site of special scientific interest and home to the largest chalk reef in Europe popular with divers and beach combers alike.
Description Constructed in 1999 this highly individual and extremely spacious detached house was designed by the highly respected local architect Davis Stead of SMG. The centrally heated and double glazed accommodation is truly impressive and extends to over 2,500 sq ft, arranged over two floors. A generous reception hall provides access to all the principal rooms to include a comfortable sitting room centred around a fireplace, fantastic garden room, extremely spacious dining room ideal for entertaining and a kitchen/breakfast room fitted with contemporary fronted units and integrated appliances. There is also a utility/boot room and ground floor cloakroom. On the first floor four good size double bedrooms all have wardrobing, the principal and guest room en-suites and a balcony at the rear of the house accessed from the main bedroom as well as the garden is designed to take full advantage of views to the rear over the Horse Sanctuary, open countryside and National Trust land in the distance. The present owners also had plans passed (now expired) to extend into the roof space.
The plot of half an acre (subject to survey) is south facing at the rear and the truly stunning gardens were judged by The North Norfolk News as lockdown gardens of the year. The planting has been carefully considered and includes too many features to mention but as you will see from our photographs taken in both the summer and winter, there is a pond, summerhouse, lean-to greenhouse with lemon tree and banana plants, studio, workshop and games room currently with three-quarter sized snooker table, but also ideal space for a gym.. There is also a car port and substantial garage designed to take camper van /large car..
This is a rare opportunity to acquire a unique home in a much sought after location and early viewing is recommended by the sole selling agents.
The accommodation comprises:
Entrance door to:
Reception Lobby 7' 6" x 4' 11" (2.29m x 1.5m) (Front and Side Aspect) Radiator, fitted seating incorporating storage for shoes and boots, tiled floor, wall light, part small paned door to:
Reception Hall 18' 10" x 7' 4" (5.74m x 2.24m) With carpeted staircase to the first floor, built-in cloaks cupboard with hanging rail, shelf and light, radiator, solid wood surfaced flooring, ceiling coving, double doors giving access to the sitting room and dining room ideal for entertaining.
Cloakroom (Rear Aspect) With white suite comprising of low level WC and vanity hand basin with cupboard under and tiled splashback, mirror and light unit, radiator, extractor fan, tiled floor, ceiling coving.
Sitting Room 19' 9" x 15' 9" (6.02m x 4.8m) (Rear Aspect) A comfortable room centred around a Bath stone fireplace with coal effect gas fire on a stone hearth, TV point, telephone point, double radiator, 4 wall lights, dimmer switches, carpet, moulded cornicing, small paned double doors to:
Garden Room 18' 4" x 16' 0" (5.59m x 4.88m) With uPVC double glazed windows on 3 elevations and French doors leading to the rear garden, double radiator with connected warm plan fan heater, concealed pelmet lighting, venetian blinds, inset ceiling lights and fan, ceramic tiled floor.
Dining Room 16' 8" x 16' 1" (5.08m x 4.9m) (Side and Rear Aspect) A fantastic room for entertaining with most attractive fitted furniture comprising an excellent range of cupboards and drawers together with display shelving and complementing curtain pelmets with concealed lighting, two double radiator, built-in shelved storage cupboard, solid wood surfaced flooring, 4 wall lights, uPVC double glazed French doors leading to the rear garden, dimmer switches, moulded cornicing. Door to:
Kitchen/Breakfast Room 16' 1" x 11' 10" (4.9m x 3.61m) (Front Aspect) Exceptionally well fitted with white faced units, contrasting work surfaces and comprising inset one and half bowl stainless steel sink unit with mixer tap with additional filtered boiling water tap and cupboards under, integrated Siemens dishwasher, an excellent range of base, cupboard and drawer units with work surfaces over, inset 5-ring Bosch gas hob, glass splashback and Smeg brushed stainless steel extractor hood over, integrated Zanussi electric double oven with cupboard over and drawers under, integrated fridge freezer, tall cupboard, integrated larder fridge, feature tall radiator, cooker point, matching wall cupboards with concealed lighting under, wine rack and display shelving once again with feature lighting, attractive wood effect laminated flooring, ceiling coving.
Utility Room 7' 0" x 9' 4" (2.13m x 2.84m) (Front and Side Aspect) With units matching the kitchen and comprising inset one and half bowl stainless steel sink unit with mixer tap, water softener and cupboards under, space and plumbing for automatic washing machine and tumble dryer (please note the AEG washing machine and tumble dryer are available by separate negotiation), matching wall cupboards once again with concealed lighting under, Valliant gas fired boiler which serves the central heating and domestic hot water, chrome ladder radiator, attractive wood effect laminate flooring, ceiling coving, part glazed door to the side of the property.
Study/Home Office 14' 3" x 10' 10" (4.34m x 3.3m) (Front Aspect) Exceptionally well fitted with desking providing two work stations and incorporating cupboards, drawers and shelving, an excellent range of book shelving from John Lewis to include built-in cupboard and concealed pelmet lighting, radiator, telephone point, ceiling coving.
First Floor
Landing 18' 10" x 7' 4" (5.74m x 2.24m) (Front Aspect) Access to roof space with loft ladder, part boarded floor and light. Radiator, built-in cupboard with shelving and lagged hot water tank with fitted immersion heater.
Principal Bedroom 16' 0" x 14' 4" (4.88m x 4.37m) (Side and Rear Aspect) An impressive bright and airy room with fitted furniture comprising of twin built-in double wardrobes with central dressing table with drawers and shelf, 2 wall lights, fitted bed head with drawers and lighting, further built-in double wardrobe, carpet, ceiling coving. Door to the Ensuite and French doors to:
Balcony 36' 5" x 9' 6" (8' 6" minimum) (11.1m x 2.9m) With glass and timber balustrade, decked flooring, wooden staircase to the garden and fantastic views to the rear overlooking the horse sanctuary, open countryside and National Trust woodland beyond, electric awning.
En-Suite Shower Room 7' 5" x 5' 4" (2.26m x 1.63m) (Rear Aspect) White suite comprising a tiled double shower cubicle with digital power shower and folding shower door, low level WC and vanity hand basin with cupboards under, bathroom cabinet with light over and shaver point, double radiator, extractor fan, vinyl flooring, ceiling coving.
Guest Bedroom 2 15' 8" x 12' 5" (4.78m x 3.78m) (Rear Aspect) To include built-in furniture comprising 2 single wardrobes, central dressing table with drawers, wall lights and storage cupboards over, radiator, carpet and ceiling coving. Door to:
En-Suite Shower Room 6' 9" x 6' 0" (2.06m x 1.83m) (Side Aspect) With white suite comprising a tiled double shower cubicle with power shower, low level WC, vanity hand basin with pop-up waste and cupboards under, bathroom cabinet, wall light, part tiled walls, radiator, vinyl flooring and ceiling coving.
Bedroom 3 16' 1" x 11' 9" (4.9m x 3.58m) (Front Aspect) Plus spacious built-in wardrobing with hanging rails and shelves, fitted headboard with bedside lighting and matching shelving units, radiator, carpet and ceiling coving.
Bedroom 4 14' 3" x 10' 10" (4.34m x 3.3m) (Front Aspect) Feature box bay window, built-in double wardrobe with hanging rail and shelf, fitted cupboards and shelving, fitted corner desk, radiator, carpet and ceiling coving.
Bathroom 11' 0" x 6' 8" (3' 4" minimum) (3.35m x 2.03m) With a white suite comprising a panelled bath in an arched recess, low level WC and vanity hand basin with cupboards and drawer under, fitted mirror and light, radiator, part tiled walls, extractor fan, tiled floor, ceiling coving.
Outside The property is approached through a timber gate and a gravel driveway lit by two street lamp posts their former home being the London Borough of Islington! Ample space for parking and turning leads to a timber garage with pantile roof 21' 3" x 9' 8" designed to take a camper van/large vehicle with double timber doors, power and light. There is also a timber carport 16' 9" x 9' 9" with outside light. Adjacent to the driveway is an area of lawn together with borders with a variety of spring flowers, perennials, shrubs and bushes. The front garden is centred around a circular paved patio with raised central bed and a gazebo with a rich variety of planting, creating a real Mediterranean feel. Brick edged borders, a variety of perennials, shrubs and bushes, together with numerous established trees and woodland walk. Outside tap and gate leading through to the rear garden. A red brick wall and covered walkway with timber gate leads through to the rear garden on the west side of the property once again with a small area of lawn and a most impressive variety of ferns and shrubs together with the decked 'band stand' ideal for outside entertaining, measuring 11' x 9' 10" with lighting and power. Lean-to greenhouse 17' x 6' minimum plus 5' x 3' 2" with staging for potting and a bed with banana plants and a lemon tree, feature arched recesses, cold water tap and part glazed door to the garden.
Brick built games room 18' 5" x 17' (Front Aspect). We understand this room has been heavily insulated to both the floor and walls. There is ceiling lighting, pelmets with concealed lighting and venetian blinds and plenty of power points plus a carpeted floor and access to the roof space. This room would also make a fantastic gym, studio or home office. Attached is a superb timber built workshop 17' x 14' 7" plus 8' 10" x 9' 8" with fitted cupboards and benching, good lighting and plenty of power points. Lean-to timber garden store 9' 3" x 7' 7" once again has power and light.
A gravelled path leads through to the rear garden and past the studio 19' x 12' 5" (Front and Rear Aspect) with cupboards, desking, shelving and bench with storage under together with wall mounted gas fired heater, lighting, vinyl flooring and plenty of power points plus double glazed French doors leading to a decked and covered veranda with outside lighting overlooking the rear garden. As will be seen from the garden plan and our limited number of photographs the garden is absolutely stunning.
Adjacent to the house is a paved terrace which opens up onto a shaped lawn with surrounding borders boasting a rich variety of spring flowers, shrubs, bushes, grasses and trees together with a wildlife pond, bridge and feature dry river bed winding its was back towards the house. There is a timber seat (Chinese Shelter) at the bottom of the garden together with summerhouse 10' 9" with windows, lighting, decked floor, fitted desk, double cupboard, dimmer switch, blind and double doors leading to a large decked area with raised bed. A gravel path takes you along a shady walk back towards the house with shaded area, raised beds, a variety of ferns, climbers, bamboo, shrubs and bushes and a further paved patio accessed from the garden room. Outside tap and lighting.
The whole garden offers total privacy and seclusion with screening on all boundaries from fencing and hedging.
Agents Note Church Lane is a private gravelled road shared by 5 properties. The road is re-gravelled approximately every 5 years and this was carried out in 2023 at a cost of £85 per household.
Services All mains services are available.
Local Authority/Council Tax North Norfolk District Council, Council Offices, Holt Road, Cromer, NR27 9EN
Tel: 01263 513811
Tax Band: G
EPC Rating The Energy Rating for this property is C. A full Energy Performance Certificate is available on request.
Important Agent Note Intending purchasers will be asked to produce original Identity Documentation and Proof of Address before solicitors are instructed.
We Are Here To Help If your interest in this property is dependent on anything about the property or its surroundings which are not referred to in these sales particulars, please contact us before viewing and we will do our best to answer any questions you may have.
Important information
This is a Freehold property.
Property Ref: 57482_101301034288
Similar Properties
6 Bedroom Detached House | Guide Price £775,000
An extremely stylish and individual architect designed detached house, standing on over half an acre, with stunning view...
4 Bedroom Farm House | Guide Price £700,000
Guide Price £700,000 to £725.000. An extremely well presented brick and flint detached farmhouse with comfortable, well...
4 Bedroom Detached House | Guide Price £675,000
An impressive, modern detached house with double garage, situated in a highly desirable location within a short stroll o...
How much is your home worth?
Use our short form to request a valuation of your property.
Request a Valuation


