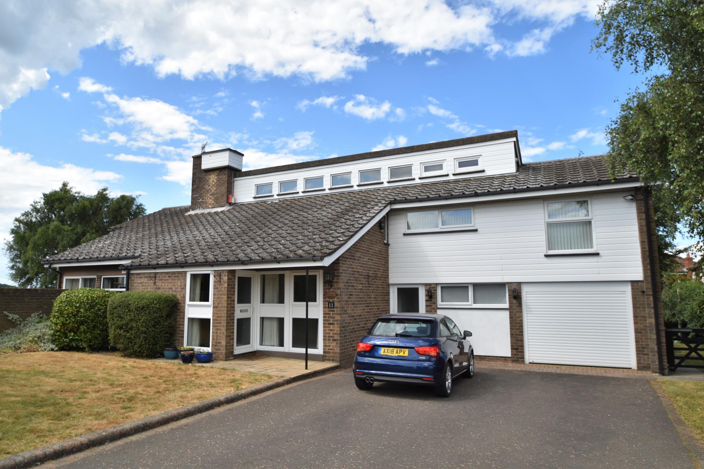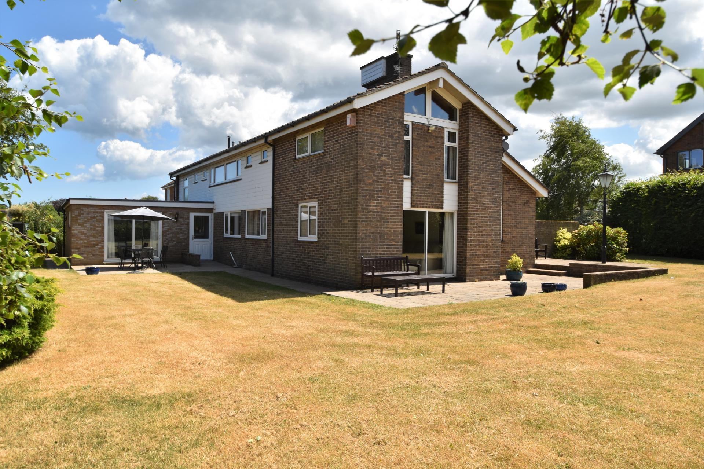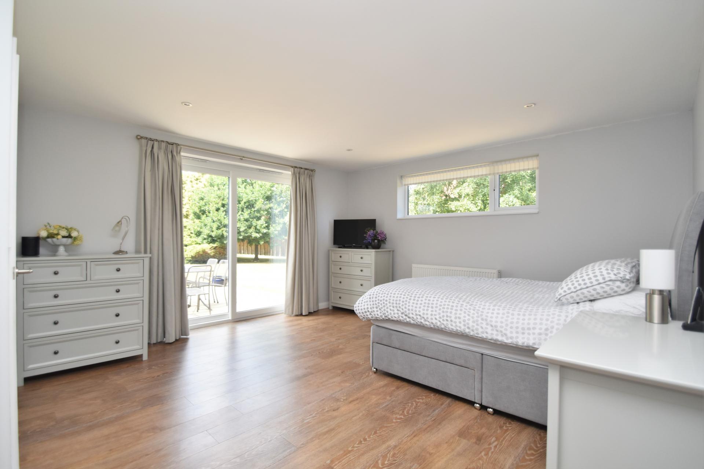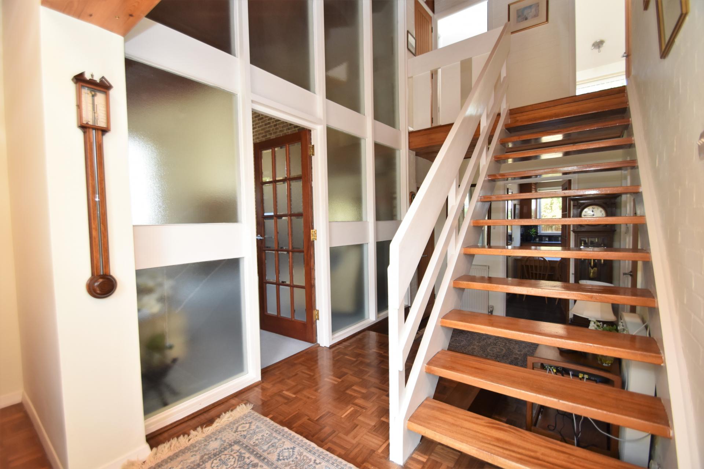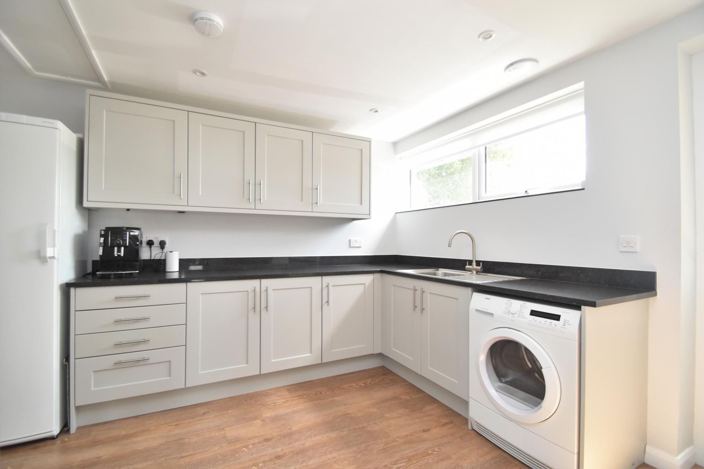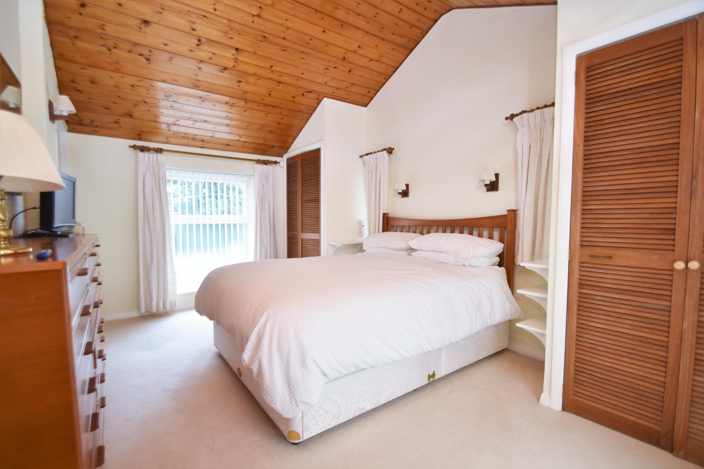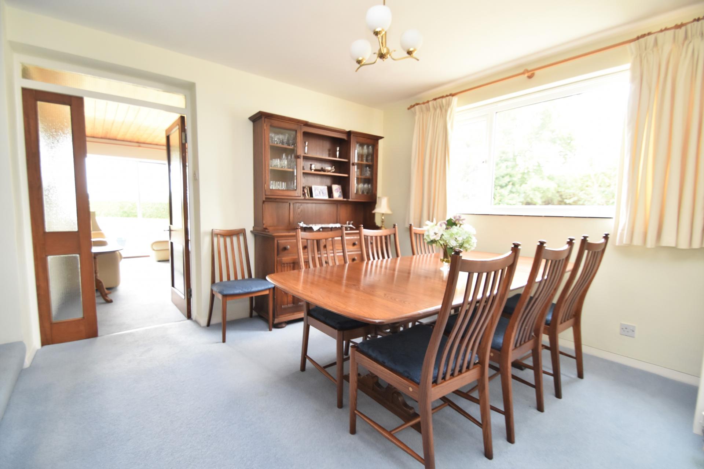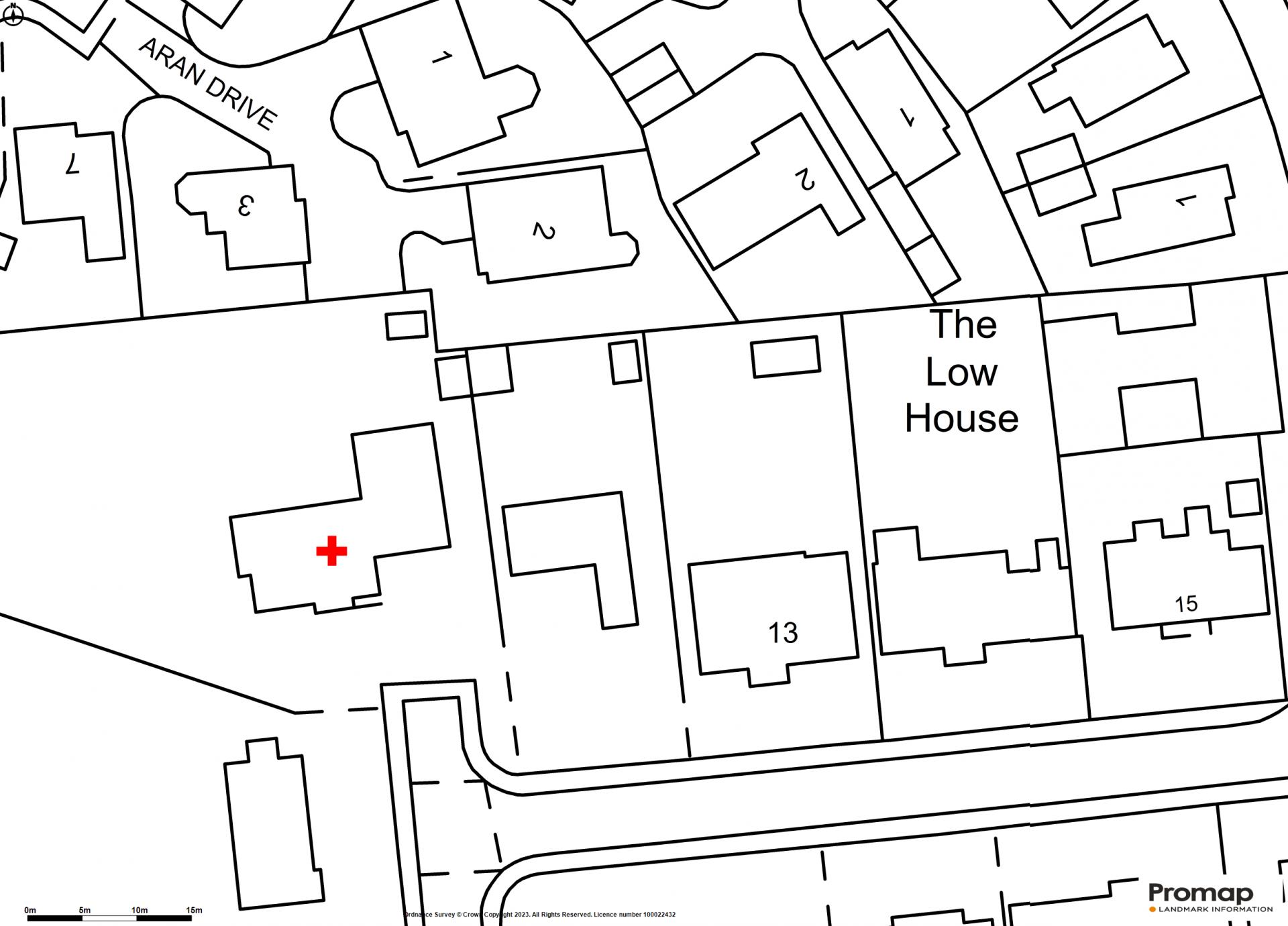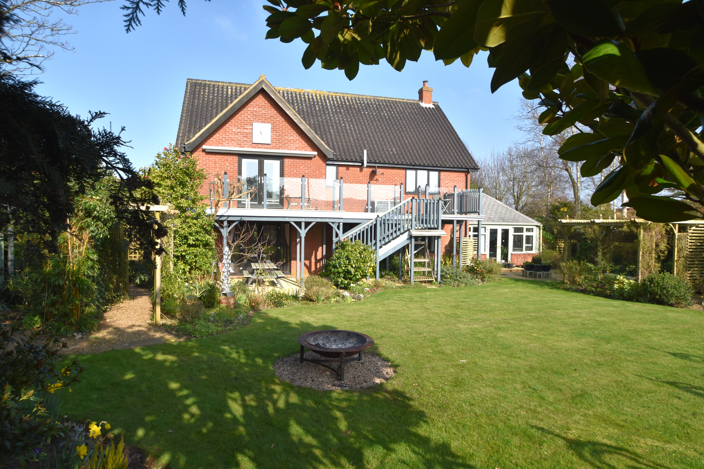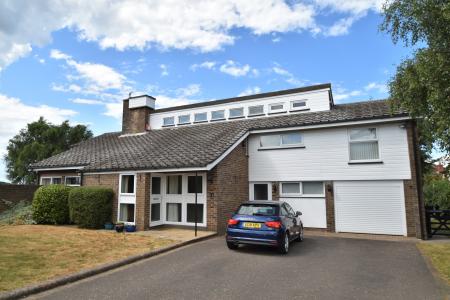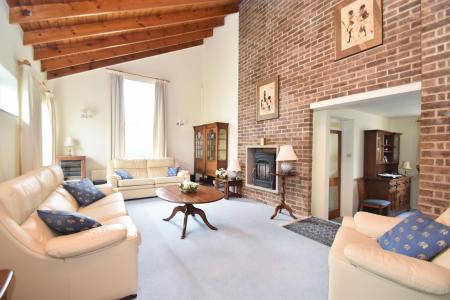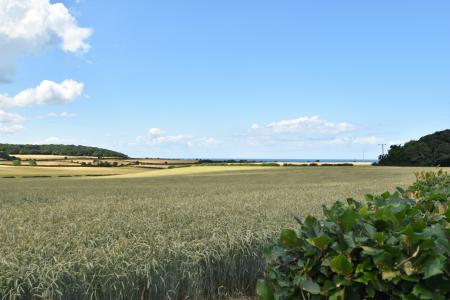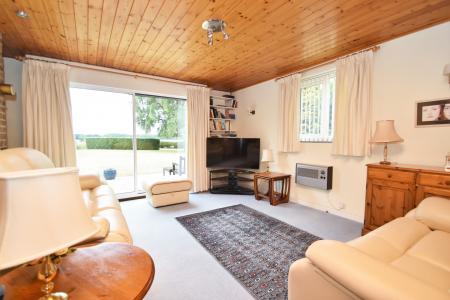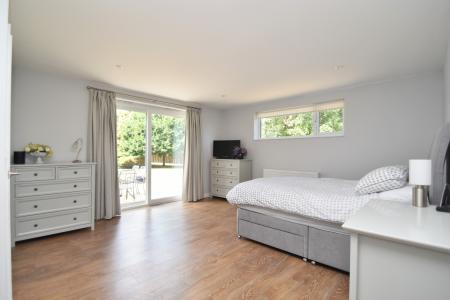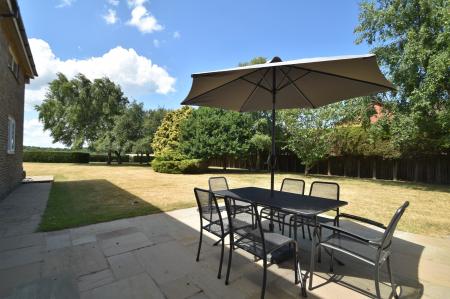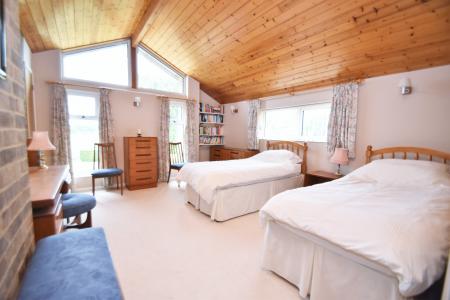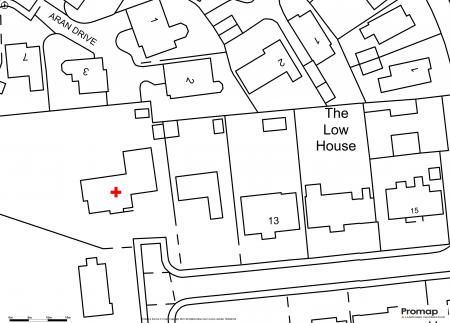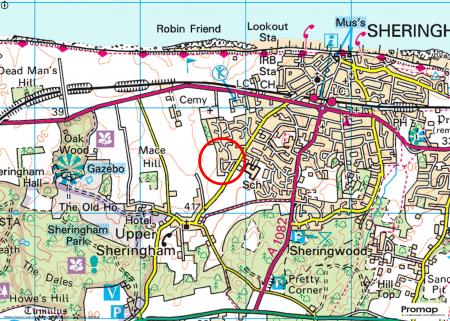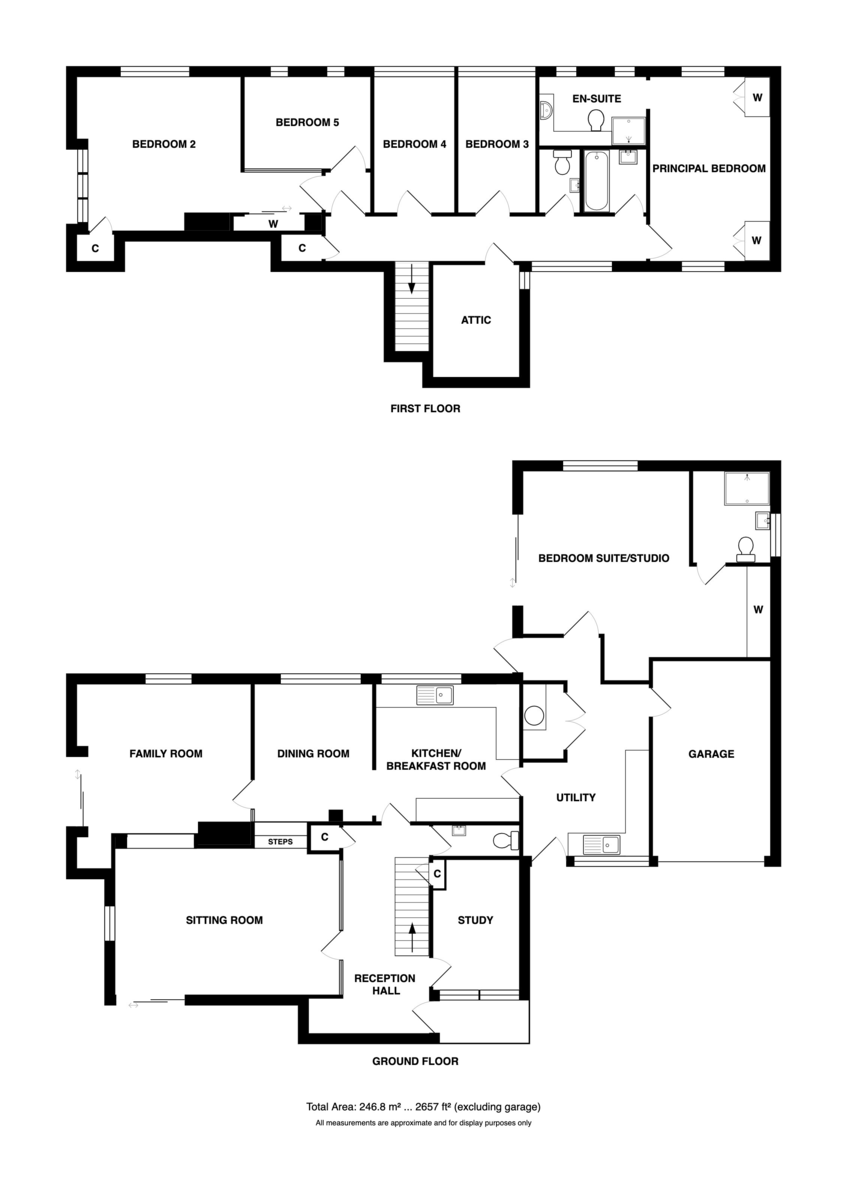- Impressive Sitting Room
- Formal Dining Room
- Family Room
- Study
- Kitchen/Breakfast
- Spacious Utility
- Five/Six Bedrooms
- En-Suite and Family Bathroom
- Ground Floor Bedroom with En-Suite
- Potential Self Contained Annex
6 Bedroom Detached House for sale in Sheringham
Location Sheringham is a delightful town in an area of outstanding natural beauty on the North Norfolk coast, nestling between the sea and Pretty Corner woods. There are some excellent coastal and woodland walks in the vicinity including Beeston Bump on the North Norfolk coastal path where you can enjoy fantastic panoramic views over the town and sea. Sheringham also enjoys a blue flag status with a wide promenade running the length of the town.
Popular for both holiday and retirement, the town centre has an excellent range of independent shops and national brands together with a Tesco's supermarket providing short term parking for the town. Bus and rail links give access to the bustling city of Norwich, some 27 miles south, the nearby Georgian town of Holt 6 miles south west and the Victorian town of Cromer just over 4 miles east along the coast.
There is also a modern health centre, dentist, renowned theatre, library and Sheringham Little Theatre, together with the Reef Leisure Centre and a magnificent 18 hole cliff top golf course. The town hosts several of events throughout the year celebrating the towns heritage including The Viking Festival, Crab & Lobster Festivals, Coastal Air Festival, Carnival and a 1940's weekend.
Description This extremely stylish and individual detached house has been occupied by the same family for the best part of 60 years. Having selected what is probably the best plot on Churchill Crescent the owners employed an architect to design this fabulous home which still retains many original features from the 1960's.
The split level reception hall has parquet flooring and a pitched pine panelled and beamed ceiling. A door within floor to ceiling glazing in timber frames leads through to a fabulous double aspect sitting room with feature brick wall, patio doors to the garden and steps to a formal dining room. Off the dining room is the family room, an ideal place to relax with patio door to the rear garden and the kitchen with integrated appliances has ample space to accommodate a table and four chairs. The utility is attractively fitted with contemporary units. A small study and cloakroom will also be found off the reception hall. On the first floor there are five bedrooms with the principal having wardrobing and en-suite shower room and the guest bedroom fine views over the garden and rolling countryside beyond. Two of the three remaining bedrooms have a pocket sliding door between bringing the two room together. As an alternative the wall between these two rooms could possibly be removed to create one larger bedroom. The final bedroom stands adjacent to the guest bedroom and would make an ideal nursery or further bathroom.
The property has been extended over the years to include the already mentioned utility and in addition a generous bedroom overlooking the rear garden with an extremely spacious en-suite. There is separate access via the utility from the driveway so this could easily become a self contained annex.
The main feature of this property must be the plot which extends to over half an acre with a westerly aspect and delightful views adjoining rolling countryside and of course those sea views beyond.
The accommodation comprises:-
Open entrance porch with light and glazed uPVC door to:-
Split Level Reception Hall 18' 4" x 7' 2" (5.59m x 2.18m) (Front Aspect) With open tread staircase to the first floor, two wall light points, double and single radiators, built-in cupboard with telephone point, feature pine parquet flooring, pitched ceiling with pine beams and panelling, cloaks cupboard with hanging rail, shelf and light.
Cloakroom 7' 2" x 3' 5" (2.18m x 1.04m) (Side Aspect) With white suite comprising of low level W.C. and wall mounted hand basin with mixer tap, pop up waste and tiled splashback, wall light point, radiator, parquet flooring.
Sitting Room 20' 0" x 12' 9" (6.1m x 3.89m) (Front and Side Aspect) A most impressive room with coal effect gas fire, feature brick wall, double radiator, two tv points, four wall light points, uPVC double glazed patio doors leading to the garden, carpet, pitched ceiling with pine beams and panelling, fantastic views over the garden and open countryside beyond. Opening with steps to:-
Formal Dining Room 11' 7" x 11' 3" (3.53m x 3.43m) (Rear Aspect) With double radiator and carpet. Opening to kitchen/breakfast room and glazed side screen to:-
Family Room 14' 4" (minimum) x 13' 1" (4.37m x 3.99m) (Side and Rear Aspect) With feature brick wall, double radiator, wall mounted Dimplex electric heater, tv point, uPVC double glazed patio doors leading to the rear garden, carpet, wall lights and pine panelled ceiling with inset downlights.
Study 10' 6" x 7' 2" (3.2m x 2.18m) (Front Aspect) With radiator, telephone point, built-in shelved cupboard, wall light point, carpet, pine panelled ceiling with inset downlights.
Kitchen/Breakfast Room 12' 6" x 11' 6" (3.81m x 3.51m) (Rear Aspect) Comprehensively fitted and comprising inset 1.5 bowl sink single drainer stainless steel sink unit with mixer tap, cupboards and pan drawer under. Excellent range of base cupboard and drawer units with granite work surfaces over, space and plumbing for dishwasher, inset four ring NEFF electric hob and NEFF brushed stainless steel extractor hood over, cooker point, part tiled walls, radiator, integrated NEFF electric oven and NEFF combination oven with cupboards over and drawer under, space for upright fridge/freezer with cupboard over, matching wall cupboards with concealed lighting under and housing with Panasonic microwave, panelled ceiling with inset downlights, ceramic tiled floor, glazed door to:-
Utility Room 15' 3" (minimum) x 10' 11" (4.65m x 3.33m) (Front Aspect) Inset single drainer stainless steel sink unit with mixer tap and cupboards under, space and plumbing for automatic washing machine, range of base cupboard and drawer units with granite work surfaces over, matching wall cupboards with concealed lighting under, space for upright fridge/freezer, double radiator, large built-in double cupboard housing the hot water tank with fitted immersion heater and providing space for a tumble dryer and storage, uPVC double glazed door to the driveway, door to garage, wood effect vinyl flooring, inset ceiling downlights, opening to:-
Rear Hall With uPVC part glazed door to the rear garden, downlights and wood effect vinyl flooring, door to:-
Bedroom/Studio 16' 4" (plus recess) x 13' 10" (4.98m x 4.22m) (plus 7' 10" x 6' 9") (Side and Rear Aspect) Double and single radiators, tv point, large built-in double wardrobe with hanging rail and shelf, attractive wood effect vinyl flooring, inset ceiling downlights, door to:-
Shower Room 8' 0" x 6' 8" (2.44m x 2.03m) (Side Aspect) Attractively fitted with a white contemporary suite comprising of shower with rainwater shower and hand held shower and shower screen, low level W.C., pedestal hand basin with mixer tap and pop up waste, wall mounted ladder radiator, ceramic tiled floor with underfloor heating, extractor fan and inset ceiling downlights.
First Floor
Landing 28' 0" x 3' 3" (8.53m x 0.99m) (Front Aspect) Plus built-in linen cupboard with slatted shelving, radiator and light. Built-in large attic storage cupboard, radiator, two wall light points, carpet, pitched ceiling with pine beams and panelling.
Principal Bedroom 15' 0" x 10' 4" (4.57m x 3.15m) (Front, Side and Rear Aspect) To include twin built-in double wardrobes with hanging rail and shelf, four wall light points, telephone point, wall mounted heater, carpet, pine panelled pitched ceiling, door to:-
En-Suite Shower Room 9' 7" x 5' 9" (2.92m x 1.75m) (Rear Aspect) Fitted with a white suite comprising of fully tiled corner shower cubicle with Mira unit, vanity hand basin with mixer tap, pop up waste and cupboards under, low level W.C. with concealed cistern, range of wall cupboards with concealed lighting under, extractor fan, wall light point, radiator, heated towel radiator, ceramic tiled floor.
Inner Landing 3' 11" x 3' 5" (1.19m x 1.04m) With carpet, door to bedroom 5 and door to:-
Guest Bedroom 2 14' 3" (minimum) x 13' 2" (4.34m x 4.01m) (Side and Rear Aspect) Plus recess to door with built-in wardrobe with hanging rail and shelves, further built in cupboard once again with hanging rail and shelving, four wall light points, wall mounted Ideal standard electric heater, feature brick wall, carpet, pitched pine panelled ceiling. Superb views over the garden and rolling countryside beyond.
Bedroom 3 11' 7" x 6' 11" (3.53m x 2.11m) (Rear Aspect) With radiator, carpet and pocket sliding door giving access to bedroom 4.
Bedroom 4 11' 8" x 6' 9" (3.56m x 2.06m) (Rear Aspect) With radiator, carpet and pocket sliding door giving access to bedroom 3.
Bathroom 5' 5" x 5' 6" (1.65m x 1.68m) With white suite comprising of panelled bath with mixer tap, pop up waste and independent Mira shower unit over with rail and curtain, part tiled walls, pedestal hand basin with mixer tap, pop up waste and tiled splashback, radiator, extractor fan and ceramic tiled floor.
Separate WC 5' 6" x 3' 7" (1.68m x 1.09m) With white suite comprising of low level W.C. and pedestal hand basin with mixer tap and pop up waste, tiled splashback, chrome ladder radiator, wall light point and ceramic tiled floor.
Bedroom 5 11' 0" x 8' 8" (3.35m x 2.64m) (Rear Aspect) Two wall light points, radiator and carpet.
Outside There is a good sized tarmac driveway providing parking for at least four family size vehicles and leading to an INTEGRAL GARAGE (17' 7" into recess x 10' 7") with electric roller door, power, light, wall mounted Worcester boiler which serves the central heating and domestic hot water, door to utility room.
The property stands on a delightful mature plot extending to 0.6 of an acre. The front garden is laid to lawn with borders having a variety of shrubs, together with mature silver birch tree and established trees. To the side of the garage are five bar gates leading to a paved and lawned area ideal for additional parking perhaps for a boat or caravan. From the front garden a screening wall with wrought iron gate leads to the rear garden where you will immediately catch sight of not only the wonderful rolling countryside but also the sea. The extensive garden is predominantly laid to lawn with a variety of well tended shrubs and bushes together with a variety of mature trees including conifer and silver birch. On three sides of the property there are three paved terraces and patios all accessible from the house with outside lighting. Two good sized timber GARDEN SHEDS. The garden adjoins the already mentioned open countryside with sea beyond and a big Norfolk sky. There is fencing and hedging to all boundaries and a good degree of privacy and seclusion.
Services All mains services
Local Authority/Council Tax North Norfolk District Council, Holt Road, Cromer, Norfolk, NR27 9EN
Tel: 01263 513811
Tax Band: F
EPC Rating The Energy Rating for this property is D. A full Energy Performance Certificate is available on request.
Important Agent Note Intending purchasers will be asked to provide original Identity Documentation and Proof of Address before solicitors are instructed.
We Are Here To Help If your interest in this property is dependent on anything about the property or its surroundings which are not referred to in these sales particulars, please contact us before viewing and we will do our best to answer any questions you may have.
Important information
Property Ref: 57482_101301005073
Similar Properties
4 Bedroom Farm House | Guide Price £700,000
Guide Price £700,000 to £725.000. An extremely well presented brick and flint detached farmhouse with comfortable, well...
4 Bedroom Detached House | Guide Price £675,000
An impressive, modern detached house with double garage, situated in a highly desirable location within a short stroll o...
Burlington Place, The Esplanade
3 Bedroom Apartment | Guide Price £650,000
A stunning and extremely stylish third floor apartment with fabulous panoramic sea views combining period styling with c...
5 Bedroom Detached House | Guide Price £895,000
A highly individual and extremely spacious architect designed detached house standing on just over half an acre with stu...
How much is your home worth?
Use our short form to request a valuation of your property.
Request a Valuation

