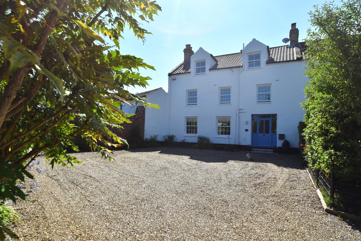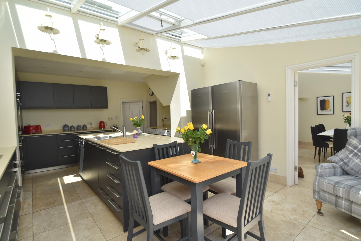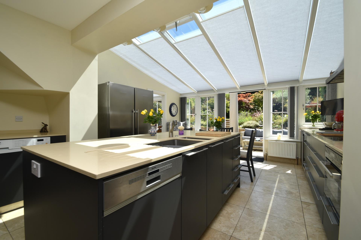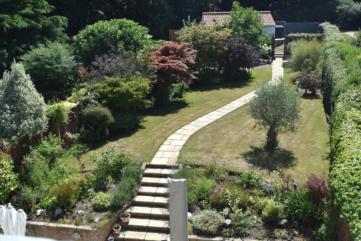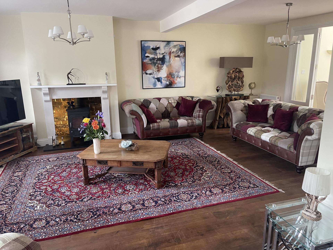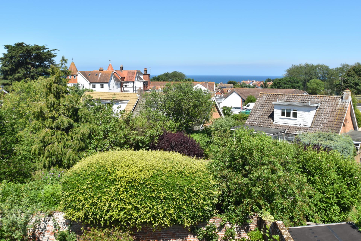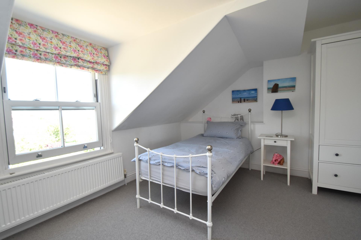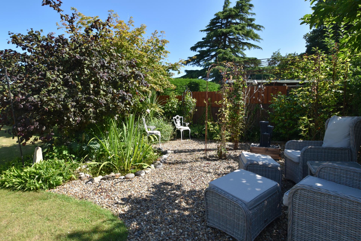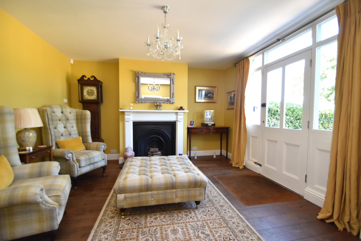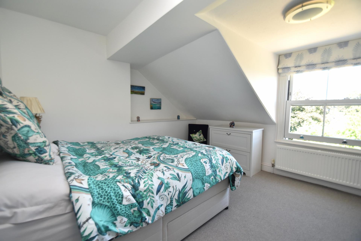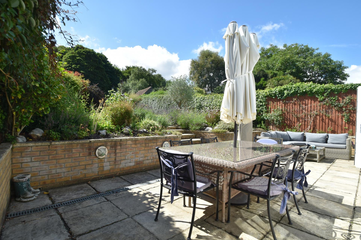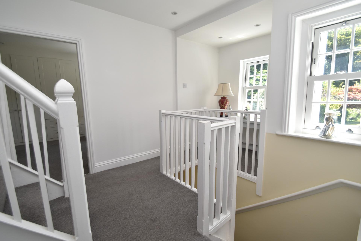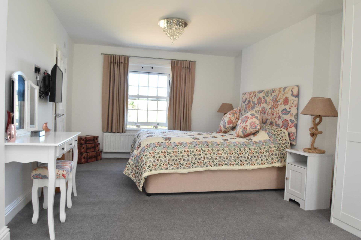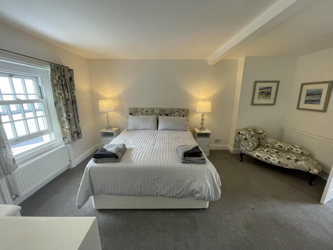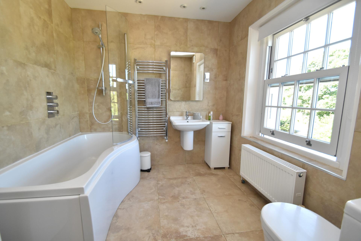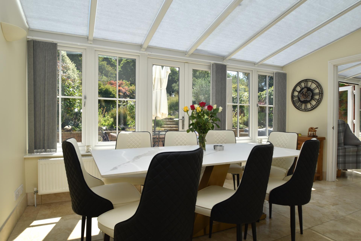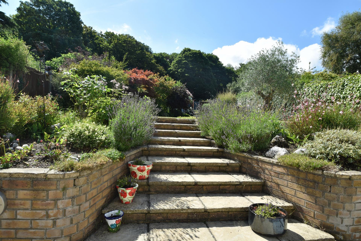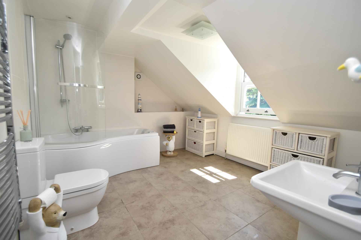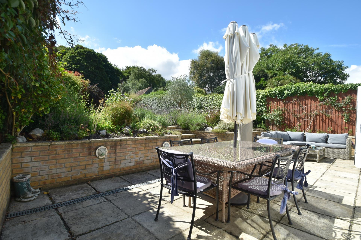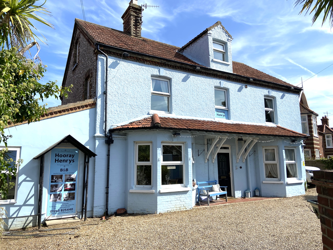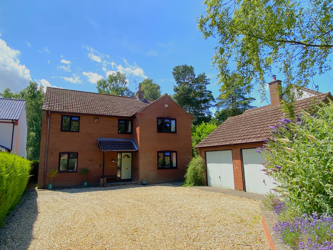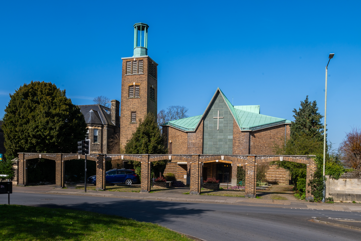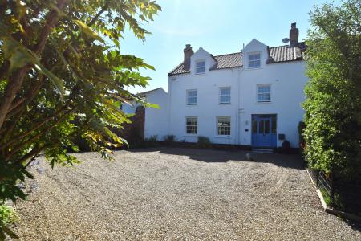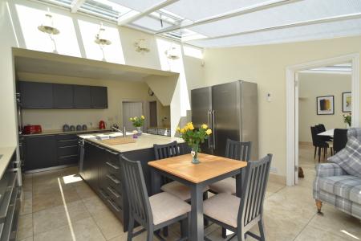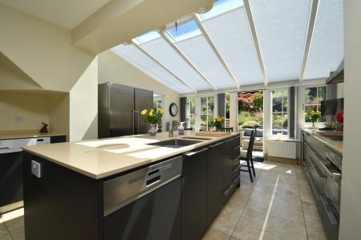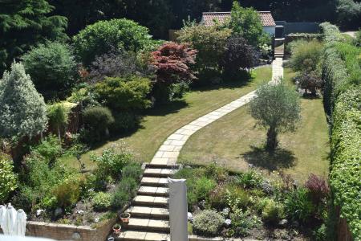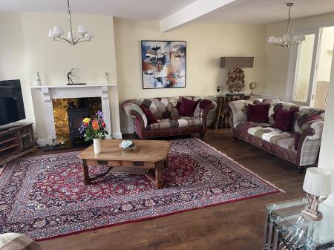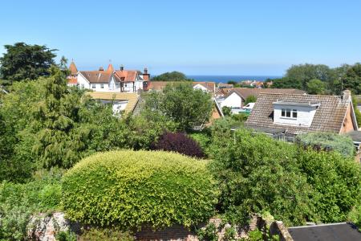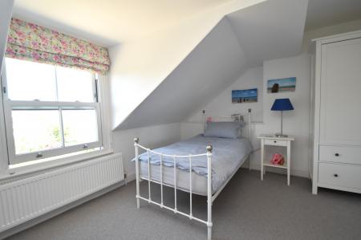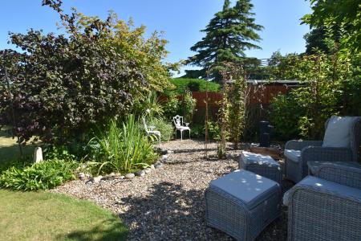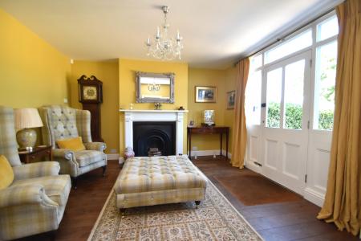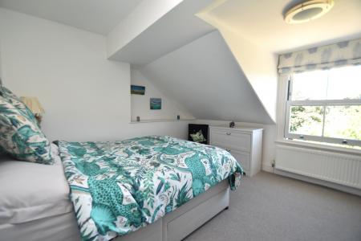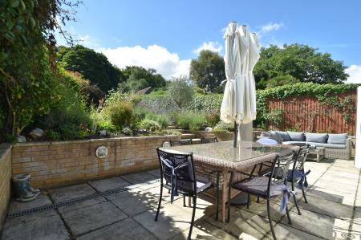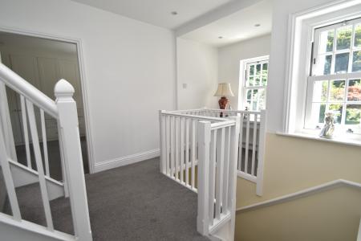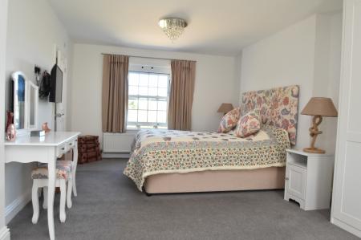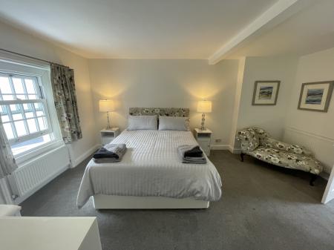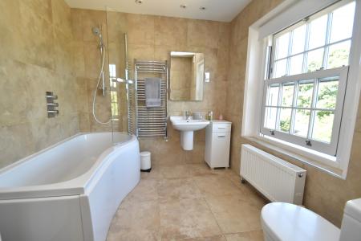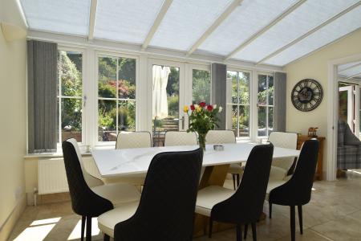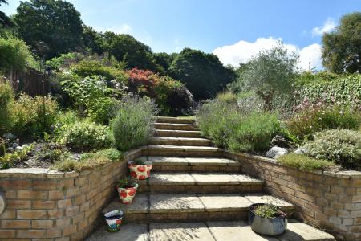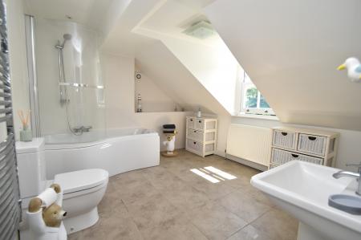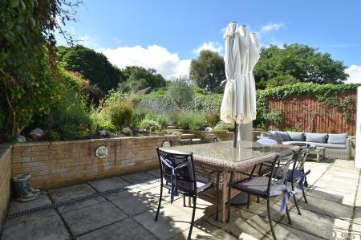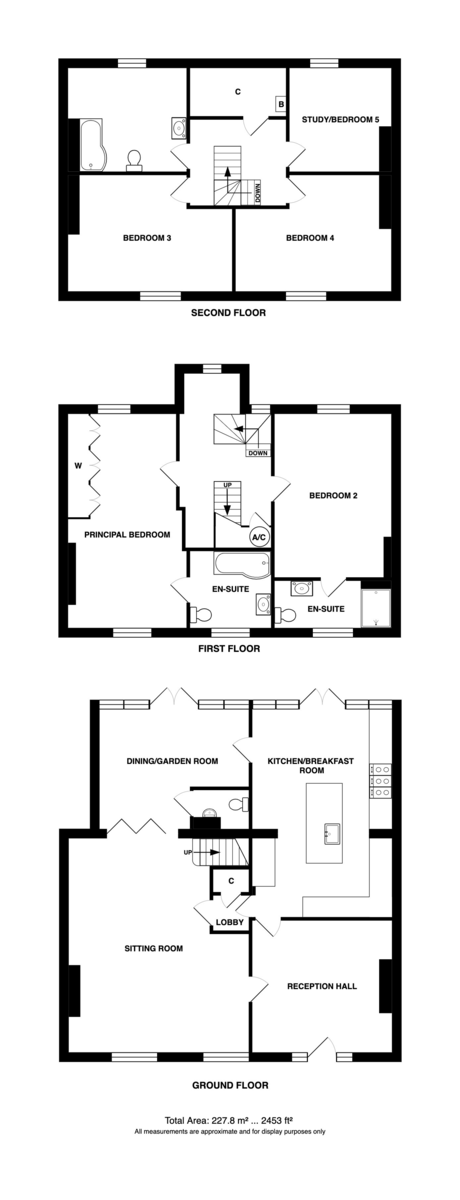- Delightful Sitting Room
- Stunning Dining/Garden Room
- Striking Kitchen/Breakfast Room
- Two First Floor Bedrooms With En-Suites
- Three Second Floor Bedrooms
- Spacious Family Bathroom
- Gas Central Heating
- Double Glazing
- Beautiful South Facing Gardens
- Period Features
5 Bedroom Semi-Detached House for sale in Cromer
Location Situated between the scenic National Trust woodland of Roman Camp and the stunning North Norfolk coastline, West Runton is a charming and sought-after village just 2 miles from the vibrant seaside town of Sheringham and 3 miles from Cromer.
This thriving coastal village offers a delightful blend of natural beauty and everyday convenience. Residents enjoy a range of local amenities including a well-stocked village shop with post office, tea room, popular pub & restaurant, the renowned Links Hotel and Golf Course, and a welcoming village church. West Runton's award-winning beach, home to the UK's largest chalk reef, is a haven for rock pooling and coastal exploration.
The area is well-connected, with a train station and a regular train and bus services along the A149 providing easy access to nearby towns and onward travel to Norwich. Sheringham, just a short distance away, boasts a wide array of facilities including schools for all ages, medical and dental practices, a library, theatre, leisure centre, Tesco supermarket, and a variety of independent shops and eateries.
Description Tucked away in a discreet and peaceful location, this outstanding home offers over 2,700 sq. ft. of beautifully presented accommodation, blending elegant period charm with contemporary design. Just a short stroll from the beach, village shops, pub, and rail links, it's perfectly positioned for a relaxed coastal lifestyle.
The ground floor welcomes you with a warm and characterful reception hall, leading to a light-filled sitting room centred around a feature fireplace and wood-burning stove. Glazed double doors open into a stunning dining/garden room, offering delightful views of the landscaped south facing rear garden and direct access to a sunny terrace. The heart of the home is the bespoke kitchen/breakfast room with stylish modern units and a full range of quality appliances.. A glazed roof floods the space and the garden/dining room with natural light and French doors opening to the terrace make this an ideal space for entertaining.
Upstairs, the first floor hosts two luxurious double bedrooms, each with stylish en-suites. The principal suite features extensive fitted wardrobing and a spacious bathroom with both bath and shower. The second floor offers three further double bedrooms, two with sea views, and a well-appointed family bathroom-perfect for family or guests. The fifth bedroom would also make an ideal study.
Outside, the property is approached via a long private driveway behind electric gates leading to a generous walled front garden with plenty of gravelled parking.. The rear garden is a true highlight, beautifully landscaped with a sun terrace, manicured lawn, well stocked beds and a charming pond with fountain. A winding path leads to a second dining terrace, timber store, and a detached garage with additional hardstanding.
This is a rare opportunity to acquire a substantial and stylish home in one of North Norfolk's most desirable coastal villages
Reception Hall 13' 10" x 13' (4.22m x 3.96m) (Front Aspect) Feature fireplace with cast iron inset, two radiators, meter cupboard, two wall light points, stripped and stained floor, doors to the sitting room and kitchen breakfast room.
Sitting Room 21' 1" x 17' 9" (13' 11 min) (6.43m x 5.41m) (Front & Rear Aspect) Feature fireplace surround with recess housing a wood burning stove, TV point, four double radiators, attractive wood effect laminated flooring. Carpeted staircase to the first floor, part glazed double doors with side windows to the dining room.
Inner Lobby 3' 4" x 3' 4" (1.02m x 1.02m) Built in cloaks/storage cupboard, wood effect laminated flooring, door to the kitchen/breakfast room.
Dining/Garden Room 14' 8" x 12' 9" (8' min) (4.47m x 3.89m) A delightful room with double glazed French doors leading to the terrace and rear garden, three double radiators, two wall lights, ceramic tiled floor, double glazed lean-to roof with electric blinds, door to the kitchen.
Claokroom Off 5' 7" x 2' 9" min (1.7m x 0.84m) With white suite comprising of low-level WC and wall mounted hand basin with mixer tap and popup waste, extractor fan, half tiled walls, ceramic tiled floor.
Kitchen/Breakfast Room 20' 10" x 14' 3" (6.35m x 4.34m) (Rear Aspect) Superbly fitted with Bulthaup units finished in grey with contrasting brushed stainless steel handles and comprising large island unit with inset one and a half bowl stainless steel sink unit with mixer tap, food waste incinerator, excellent range of base cupboard and drawer units to include integrated bin unit and Neff dishwasher with work surface over, surrounding this unit are further extensive units of cupboards and drawers with work surfaces over and incorporating a wine chiller, Siemens combination microwave, two Siemens ovens with cupboard over and drawers under, tall cupboard and drawer units, integrated Miele fridge, and integrated Miele washing machine and tumble dryer, all with work surfaces over and to include an inset four-ring flooring Siemens electric hob, Miele brushed stainless steel extractor hood, TV point, two double radiators, inset ceiling downlights, double glazed French doors to the rear garden, and double glazed lean-to roof with electric blinds, four feature wall lights, ceramic tiled floor, space for American style fridge freezer.
On The First Floor
Landing 17' 1" x 8' 11" (5.21m x 2.72m) (Rear Aspect) Carpeted staircase to the second floor with built in cupboard housing the Megaflo hot water tank and also providing storage, double radiator, central heating thermostat, carpet, inset ceiling downlights.
Principal Bedroom 21' 2" x 11' 8" (11' 3" min) (6.45m x 3.56m) (Front & Rear Aspect) To include an excellent range of fitted wardrobe with hanging rails, shelving and drawers, two double radiators, carpet, TV point, inset ceiling downlights, sea views. Door to:
En-Suite Shower Room 7' 11" x 7' 8" (2.41m x 2.34m) (Front Aspect) With white contemporary suite comprising of "P" bath with mixer tap, pop-up waste and independent shower over with shower screen, low level WC, wall mounted hand basin with mixer tap and popup waste, shaver point, mirror, chrome heated towel radiator, double radiator, extractor fan, ceramic tiled floor, inset ceiling downlights, sea views.
Bedroom 2 16' 1" x 11' 5" (4.9m x 3.48m) (Rear Aspect) Double and single radiators, carpet, inset ceiling downlights, door to:
En-Suite Shower Room 11' 8" x 4' 7" (3.56m x 1.4m) (Front Aspect) With white contemporary suite comprising of tiled double shower cubicle with rainwater shower and hand-held shower, low level WC, wall mounted hand basin with mixer tap and pop-up waste, shaver point, mirror, chrome heated towel radiator, extractor fan, radiator, fully tiled walls, ceramic tiled floor, inset ceiling downlight, sea views.
On The Second Floor
Landing 9' 6" x 8' 6" (2.9m x 2.59m) overall. Radiator, good size built-in storage cupboard 9' 6" x 4' 8" which also houses the Ideal gas fired boiler serving the central heating and domestic hot water, access to roof space, radiator, carpet.
Bedroom 3 15' 1" x 11' 6" (8' 2" min) (4.6m x 3.51m) Double radiator, carpet, fantastic sea views.
Bedroom 4 15' 1" x 11' 6" (4.6m x 3.51m) (Front Aspect) Double radiator, carpet, fantastic sea views.
Study/Bedroom 5 10' 2" x 9' 7" (3.1m x 2.92m) (Rear Aspect) Double radiator, carpet, views over the garden.
Family Bathroom 10' 7" x 10' 2" (3.23m x 3.1m) (Rear Aspect) With white contemporary suite comprising of "P" bath with mixer tap shower attachment and shower screen, low level WC, wall mounted handbasin with mixer tap and pop-up waste, double radiator, extractor fan, chrome heated towel radiator, shaver point, mirror, extensively tiled walls, ceramic tiled floor, views over the rear garden.
Outside The front garden is approached via a private driveway serving this and one other property, with electric gates leading to an extensive gravelled area providing plenty of parking for several vehicles with attractive, well-stocked borders with a rich variety of planting, comprising perennials, shrubs and bushes, together with wisteria and pear tree bounded on two sides by a high red brick wall. The delightful rear garden, which is south facing, extends to some 100 feet. Adjacent to the property is a paved terrace with outside lighting and tap, with central steps and raised beds leading to a winding path with lawn either side and well stocked beds and borders, once again boasting a rich variety of perennials, shrubs, roses and bushes, together with olive tree, maple and copper beech. At the top of the garden is a secluded seating area gravelled for ease of maintenance, with an attractive pond with fountain and archway with water feature and established climbers of rose and clematis. Once again, the surrounding borders are well-stocked with perennials, shrubs and bushes, plus an established magnolia. A timber fence and gate leads through to a grassed parking area with double timber gates to a private driveway at the rear of the property. There is a brick-built garage 20' x 11' 4" with up and over door, power, light and UPVC double glazed window and parts double glazed door to the side. A belt of mature trees beyond the private driveway provides an ideal backdrop and view from the house and garden.
Services All my services are available.
Local Authority/Council Tax North Norfolk District Council, Halt Road, Cromer, NR27 9EN. Telephone 01263513811. Council tax band to be confirmed.
EPC Rating The energy rating for this property is C. A full Energy Performance Certificate is available on request.
Agents Note Intending purchasers will be asked to produce original identity documentation and proof of address before solicitors are instructed.
We Are Here To Help If you are interested in this property, it is dependent on anything about the property or its surroundings which are not referred to in the sale particulars, please contact us before viewing and we will do our best to answer any questions you may have.
Property Ref: 57482_101301039246
Similar Properties
9 Bedroom Detached House | Guide Price £750,000
This generous and successful, detached guest house presents an opportunity to those wishing to make a living from their...
4 Bedroom Detached House | Guide Price £730,000
Vendors found, so very motivated to sell - An individual detached house in a highly-desirable location set well back fro...
Land | Guide Price £600,000
A unique Grade II listed Presbyterian Church in a prime location at the city end of Unthank Road together with a substan...
How much is your home worth?
Use our short form to request a valuation of your property.
Request a Valuation

