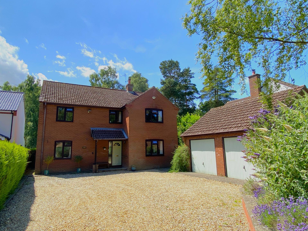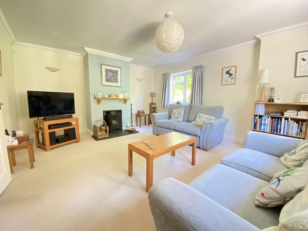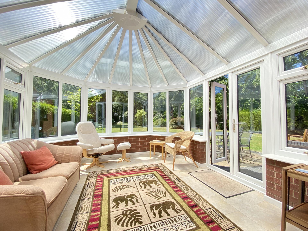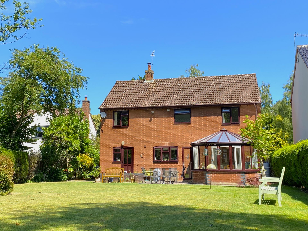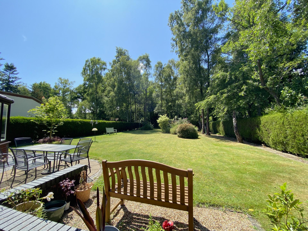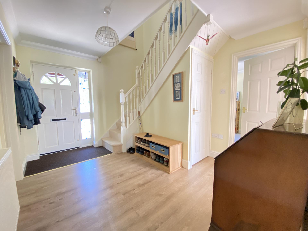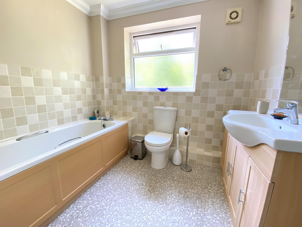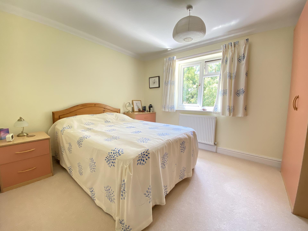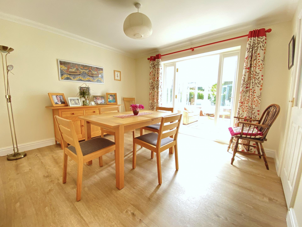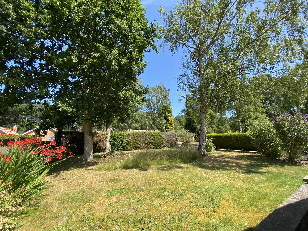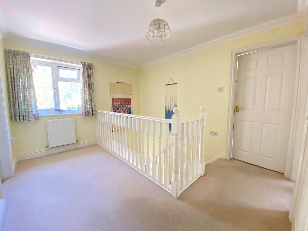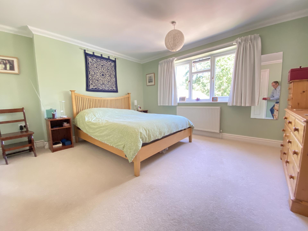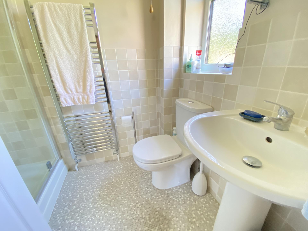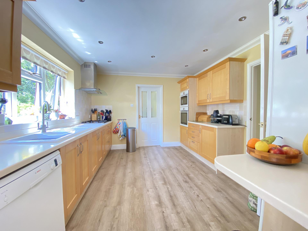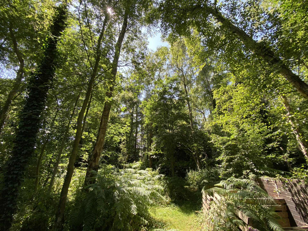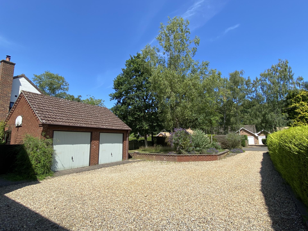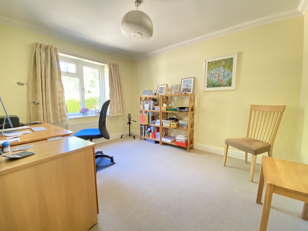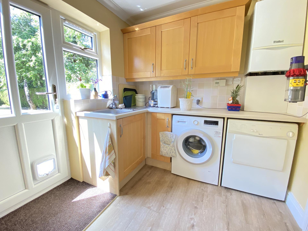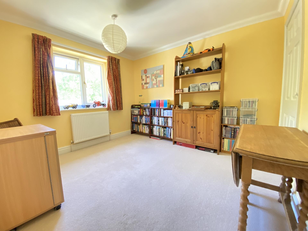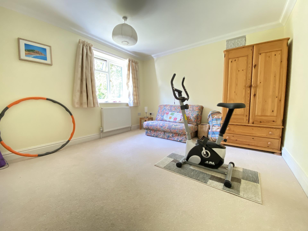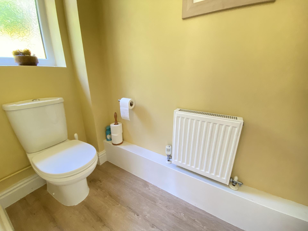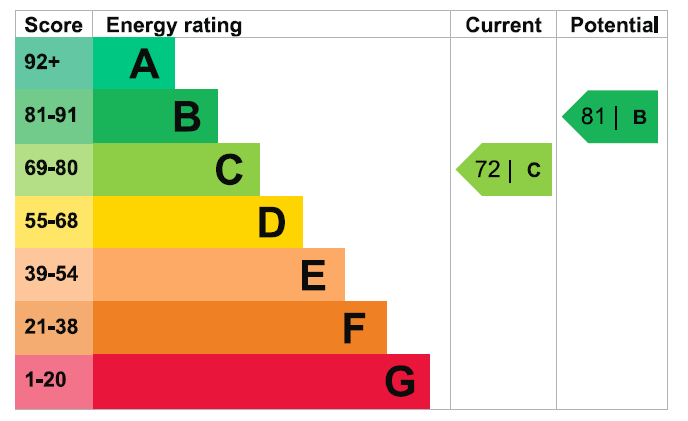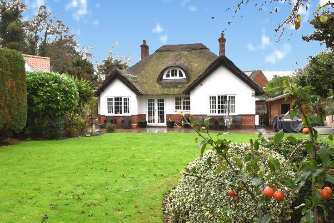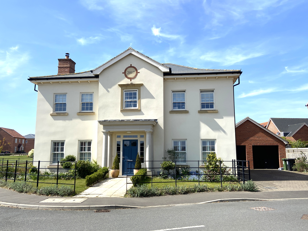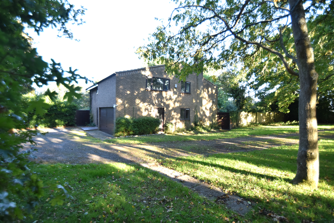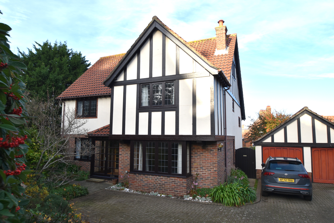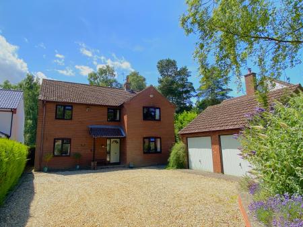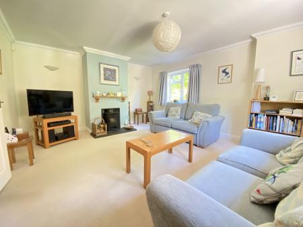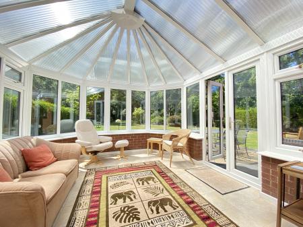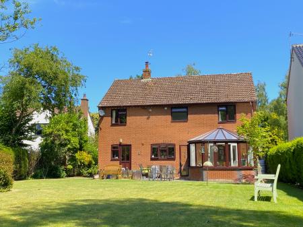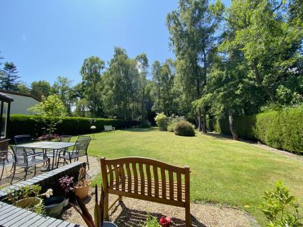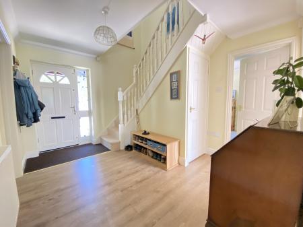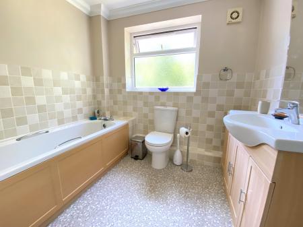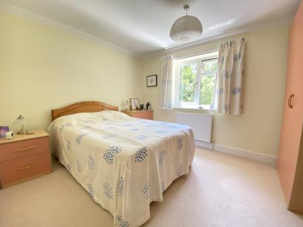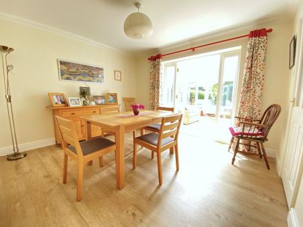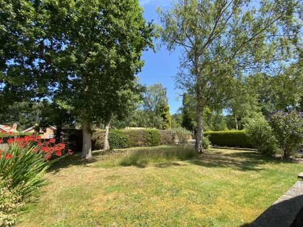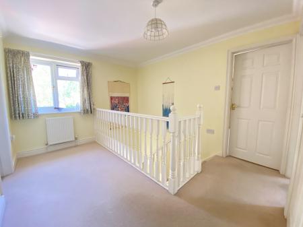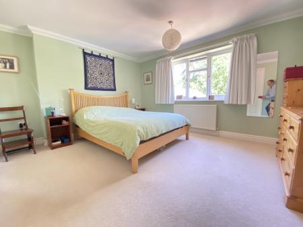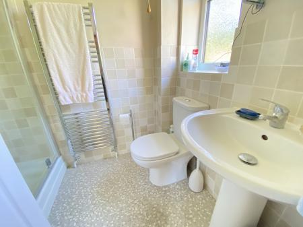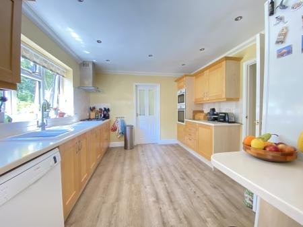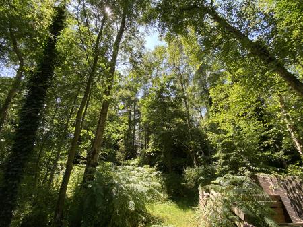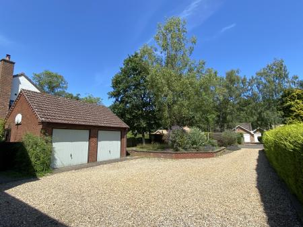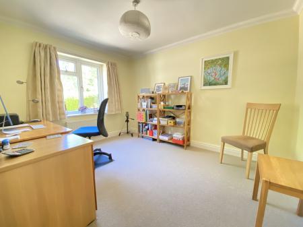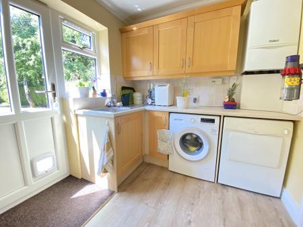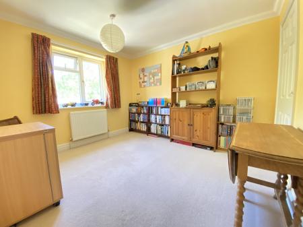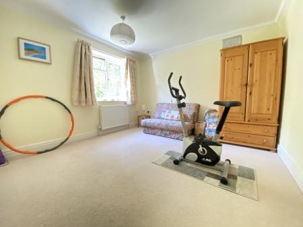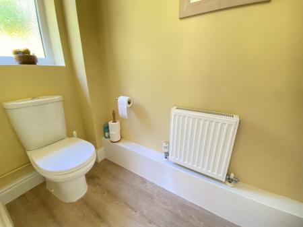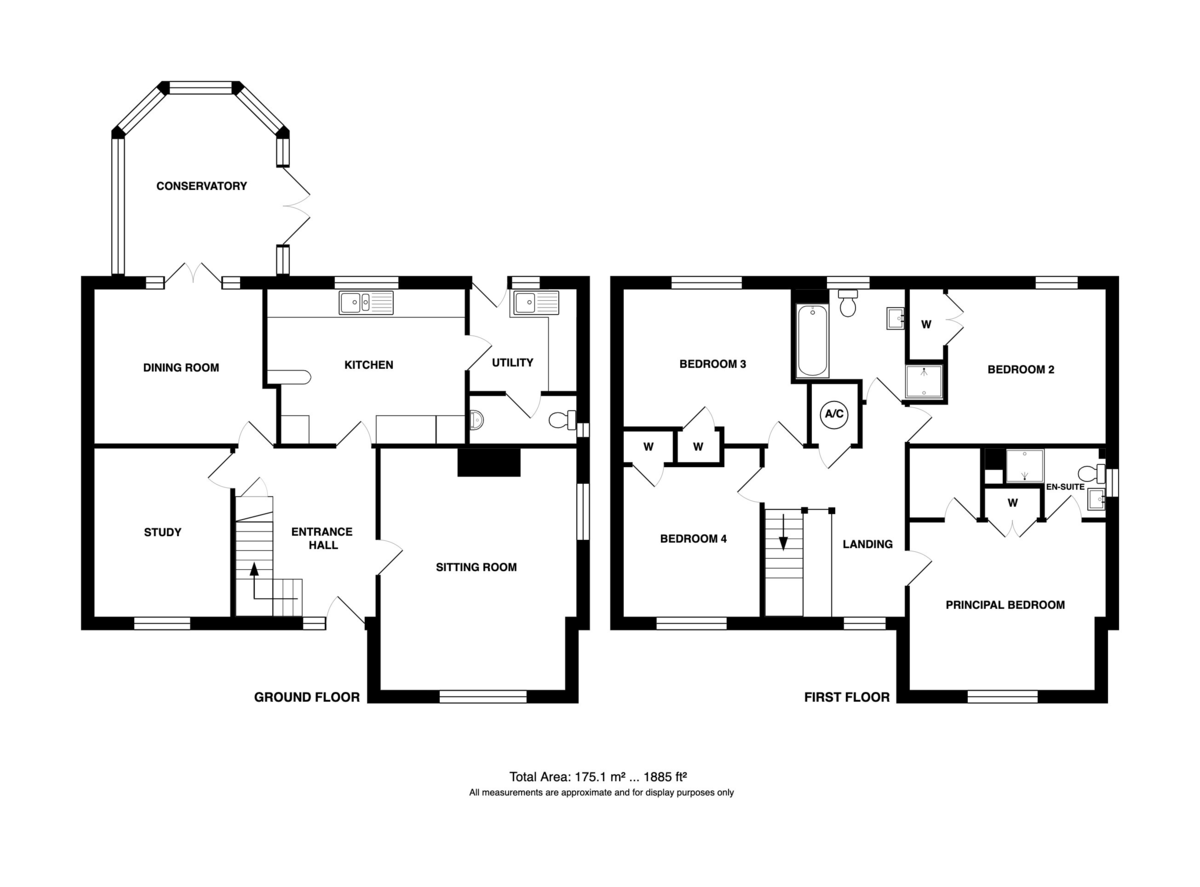- 2 Miles to Holt Town Centre
- Set Well Back from the Road
- Local village store/Post office
- Woodland setting
- Double Garage
- Four Double Size Bedrooms
- En-Suite and Walk-In Wardrobe to Principal Bedroom
- Three Reception Rooms plus Large Conservatory
- Impressive Reception Hall and Galleried Landing
- 0.38 Acres (sts) incl natural garden area
4 Bedroom Detached House for sale in Holt
Location High Kelling is a highly desirable village, known for its characterful homes set on generous plots, with leafy surroundings and a wonderfully tranquil atmosphere. Nestled close to the stunning North Norfolk coastline and just two miles from the charming Georgian market town of Holt, it offers the perfect blend of privacy and accessibility.
Residents enjoy easy access to scenic woodland walks and peaceful countryside trails-ideal for gentle strolls or outdoor time with visiting grandchildren. The village itself has a welcoming feel, with a well-stocked local store and café, as well as a post office for day-to-day essentials. The nearby Holt Medical Practice and pharmacy ensure convenient healthcare provision.
Holt, a short drive, bus ride, or pleasant walk away, is renowned for its excellent range of independent shops, quality delicatessens, antique galleries, and inviting cafes and restaurants. It's also home to the prestigious Gresham's School, which includes nursery, preparatory, and senior schools-appealing for those with younger family members who may wish to visit or stay.
For beach lovers, the picturesque coastal village of Weybourne is just 3.2 miles away, offering a peaceful escape to the sea and a gateway to the Area of Outstanding Natural Beauty that defines the North Norfolk coast.
Description Set back from a cul-de-sac road, in the highly regarded village of High Kelling, this well-presented detached home offers a rare combination of space, privacy and natural charm-perfect for those seeking a quieter pace of life with room for family to visit. The property enjoys a generous frontage with mature trees, ample parking and turning space, and a detached garage. A gated area between the house and garage offers further parking or the option of vehicle access into the rear garden.
The rear garden is a particular highlight: broad and well-established, with a mix of paved seating areas, informal lawn, and a lightly wooded section at the far end. Part of the garden is given over to a wildlife area, encouraging birds and pollinators-ideal for those who enjoy time outdoors in a natural setting, without the formality of a high-maintenance garden.
Inside, the home immediately impresses with a spacious hallway and a striking galleried landing, filled with natural light from a large front-facing window. Living areas are generously proportioned and include a comfortable sitting room with a wood-burning stove, a formal dining room, a separate study, and a large conservatory that looks out across the garden-an inviting spot to relax all year round.
To the rear, the kitchen offers excellent storage and workspace, with an adjacent utility room and ground-floor cloakroom providing practical support for everyday living.
Upstairs, the landing leads to four double bedrooms, each with built-in wardrobes. The principal suite benefits from an en-suite shower room and a walk-in wardrobe, creating a private and well-appointed retreat. A family bathroom serves the remaining bedrooms.
Located just two miles from the thriving market town of Holt and within easy reach of the North Norfolk coast, this home offers a blend of comfort and location that's hard to match. Whether as a full-time residence or peaceful second home, it's a place with space to enjoy and share.
Viewing is highly recommended to appreciate the lifestyle this charming home affords.
The accommodation comprises:-
Canopied Entrance Porch With flagstone paving and exterior light, entrance door with hand crafted glazed panel to the side.
Spacious Reception Hall 12' 0" x 7' 3" (3.66m x 2.21m) (plus stairwell) Coved ceiling, radiator, built-in under stairs storage cupboard, turning staircase with turned balustrade, fitted wood effect flooring.
Sitting Room 17' 3" x 13' 11" (5.26m x 4.24m) Chimney breast with wood burning stove and tiled hearth, two radiators, fitted carpet, coved ceiling, tv point, uPVC sealed unit double glazed window.
Study 12' 0" x 9' 8" (3.66m x 2.95m) Radiator, fitted carpet, tv point, coved ceiling, uPVC sealed unit double glazed window.
Kitchen 14' 1" x 10' 11" (4.29m x 3.33m) Rear aspect uPVC sealed unit double glazed window. Fitted with a range of light wood shaker style units comprising base units, drawer chest, tall and wall mounted cupboards, integrated Bosch oven and microwave, five ring steel finish Bosch gas hob inset to worktop with chimney style hood above, space and plumbing for dishwasher, glazed 1.5 bowl sink unit with mixer tap inset to worktops with tiled surrounds, tv point, coved ceiling with inset light, wood effect fitted flooring, tall radiator, door to:-
Dining Room 12' 0" x 11' 0" (3.66m x 3.35m) Fitted wood effect flooring, radiator, tv point, coved ceiling, double glazed doors with matching panels either side, to:-
Conservatory 10' 10" x 13' 0" (3.3m x 3.96m) (into bay) With polycarbonate roof, inset lighting, double glazed doors to the rear garden, double glazed windows with the views of the garden.
Utility Room 7' 10" x 7' 3" (2.39m x 2.21m) Stainless steel single drainer sink unit inset to laminate worktops, light wood shaker style base units and wall mounted cupboards, tiled worktop surrounds, coved ceiling, fitted wood effect flooring, uPVC sealed unit double glazed window and door to the garden, Vaillant wall mounted gas fired boiler, door to:-
Cloakroom White two piece suite comprising low level W.C. and pedestal hand basin with tiled splashback, radiator, fitted wood effect flooring, coved ceiling, sealed unit double glazed window to the side.
First Floor
Landing A magnificent central galleried landing with turned balustrade, coved ceiling with access ladder to partly boarded loft space with light point, front aspect double glazed window, large built-in airing cupboard housing lagged hot water tank and slatted shelving.
Principal Bedroom 13' 2" x 11' 10" (4.01m x 3.61m) Radiator, fitted carpet, coved ceiling, uPVC sealed unit double glazed window, built-in double wardrobe, walk-in American style wardrobe with storage niche, lighting, tv point, coved ceiling and fitted storage system.
En-Suite Shower Room White three piece suite comprising low level W.C., pedestal hand basin and recessed tiled shower cubicle with chrome mixer shower, radiator, fitted vinyl flooring, coved ceiling, side aspect uPVC sealed unit double glazed window, extractor fan.
Bedroom 2 10' 0" x 11' 3" (3.05m x 3.43m) (plus door threshold) Radiator, fitted carpet, tv point, coved ceiling, uPVC sealed unit double glazed window overlooking the rear garden, built-in double wardrobe.
Bedroom 3 11' 9" x 9' 7" (3.6m x 2.93m) extending to 10'9" (3.3m) Radiator, fitted carpet, tv point, coved ceiling, uPVC sealed unit double glazed window over looking the rear garden, built-in wardrobe.
Bedroom 4 10' 8" x 9' 8" (3.25m x 2.95m) Radiator, fitted carpet, tv point, coved ceiling, uPVC sealed unit double glazed window, built-in wardrobe.
Bathroom 7' 9" x 6' 5" (2.36m x 1.96m) (plus door threshold) White four piece suite comprising twin grip panel bath with part tiled surround, low level W.C., hand basin with vanity storage unit beneath and recessed tile shower cubicle with chrome mixer shower and hinged glazed screen.
Detached Brick-Built Double Garage With twin up and over doors (one remote electrically operated), light and power supply, eaves storage space, inspection pit to one bay and part glazed door to side.
Outside A good sized front garden well screened from the road by mature hedge and with specimen Scots Pine Oak, Birch and Mountain Ash trees. A shingled driveway with a wealth of turning and parking space leading to the DOUBLE GARAGE. Between the house and garage there are double timber gates leading to a brick weave apron at the side of the house providing secure parking if required and access for vehicles into the rear garden. The gardens comprise an attractive patio area adjacent to the house with brick weave circular paving, brick edging which is open to the extensive lawned garden beyond with shaped shrub beds, soft fruit area merging into a lightly wooded area beyond where you will find a timber shed and open wood store, beyond which is a further fenced natural woodland area which is being managed to encourage wildlife.
Services Mains gas, water, electricity and drainage are available.
Local Authority/Council Tax North Norfolk District Council, Holt Road, Cromer, Norfolk, NR27 9EN
Tel: 01263 513811
Tax Band: F
EPC Rating The Energy Rating for this property is C. A full Energy Performance Certificate is available on request.
Important Agent Note Intending purchasers will be asked to provide original Identity Documentation and Proof of Address before solicitors are instructed.
We Are Here To Help If your interest in this property is dependent on anything about the property or its surroundings which are not referred to in these sales particulars, please contact us before viewing and we will do our best to answer any questions you may have.
Property Ref: 57482_101301037451
Similar Properties
3 Bedroom Cottage | Guide Price £595,000
Believed to date back to the early 1900s, this charming thatched detached cottage enjoys a secluded setting and exudes c...
4 Bedroom Detached House | Guide Price £579,950
NO UPWARD CHAIN. A handsome, Georgian style residence, with the benefit of a double garage, built on a sought after deve...
South Raynham Road, West Raynham
5 Bedroom Detached House | Guide Price £575,000
Probably constructed in the 1970's this substantial detached house is positioned on the edge of the village on a delight...
4 Bedroom Detached House | Guide Price £775,000
A truly impressive and individual detached, split level detached house in a much sought after location within easy walki...
How much is your home worth?
Use our short form to request a valuation of your property.
Request a Valuation

