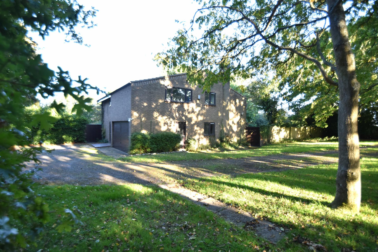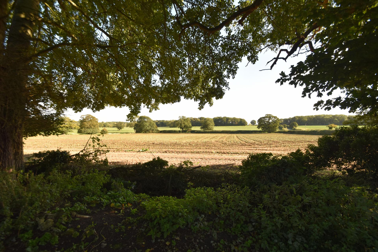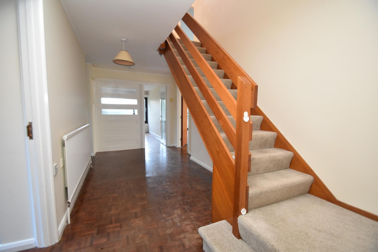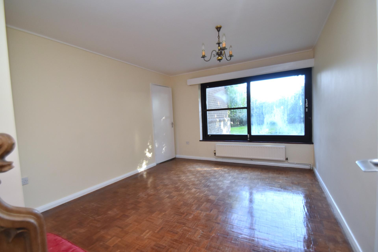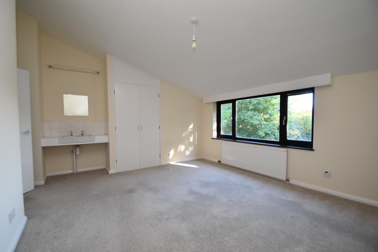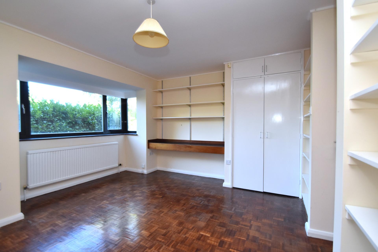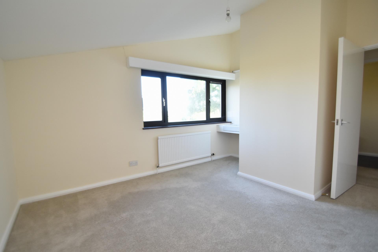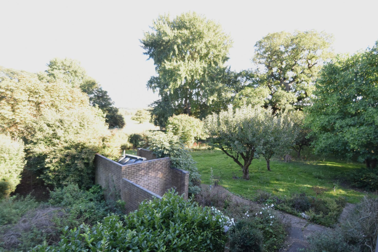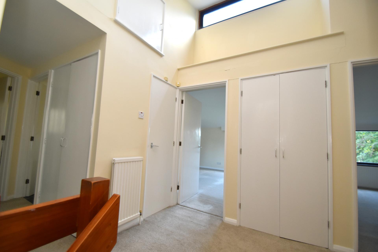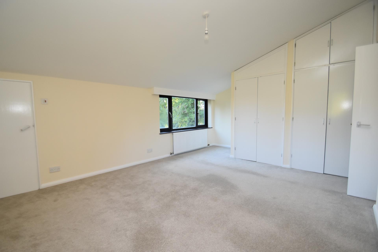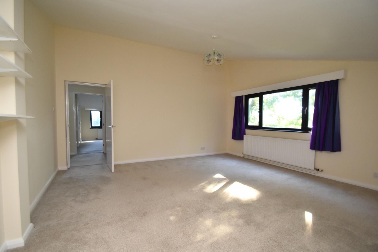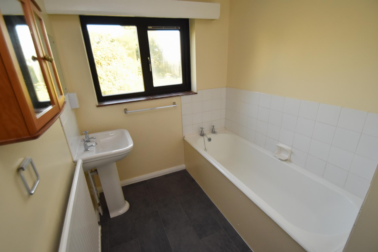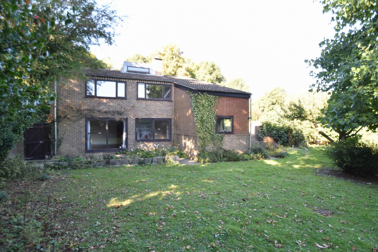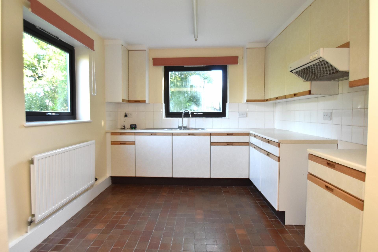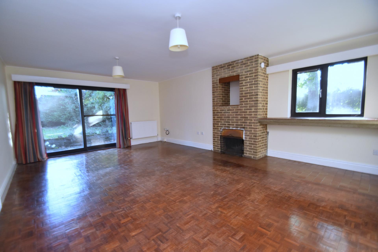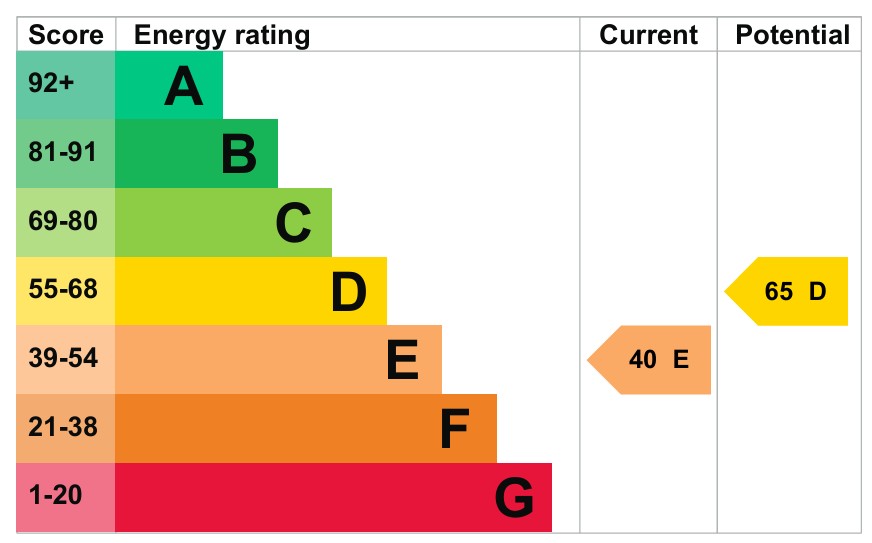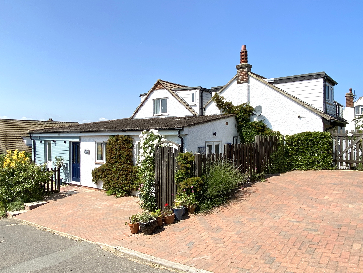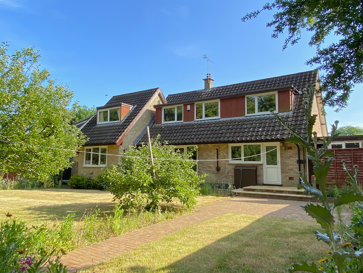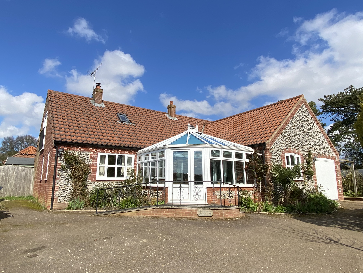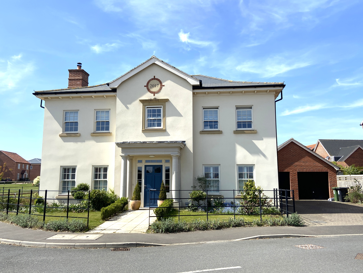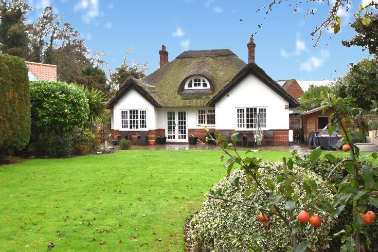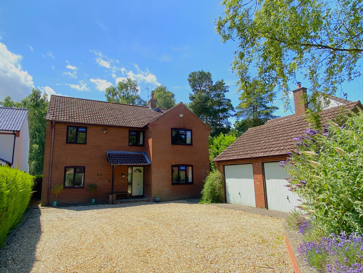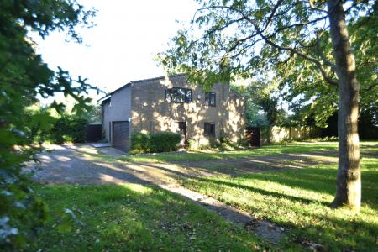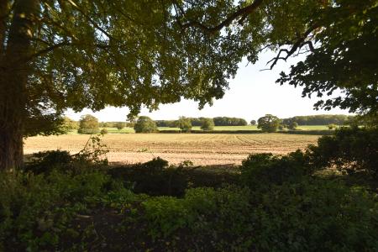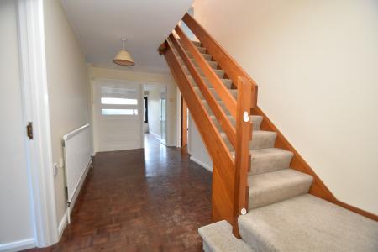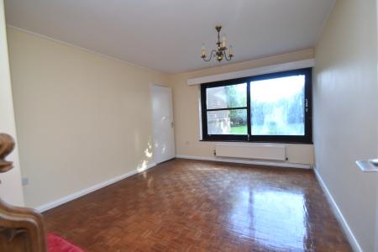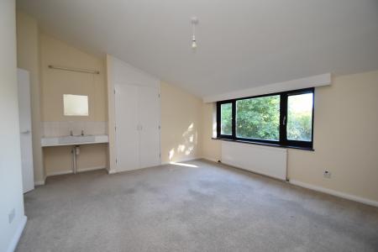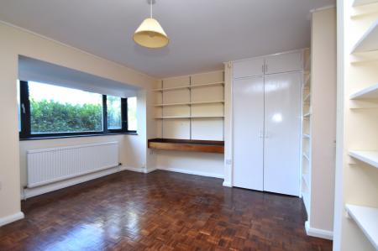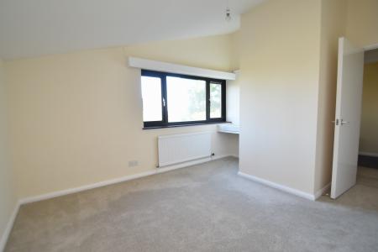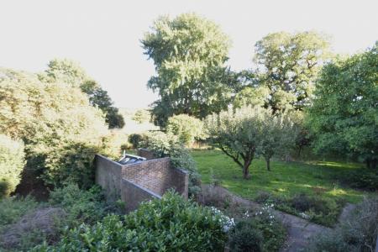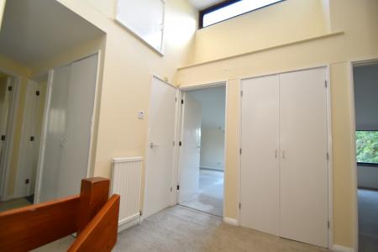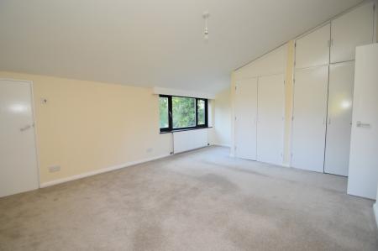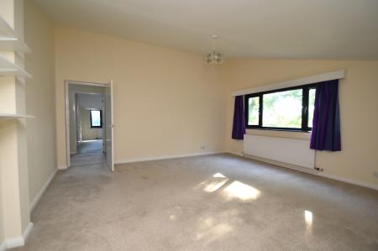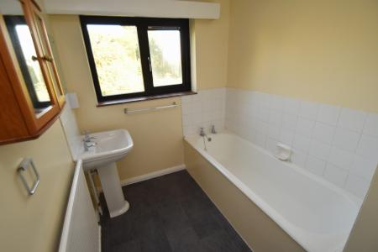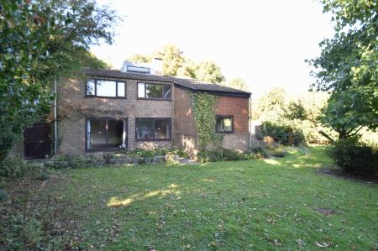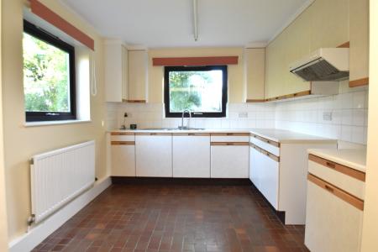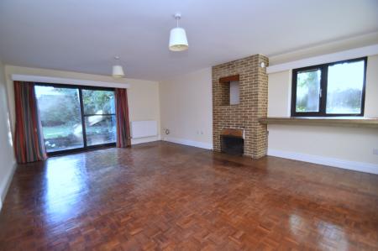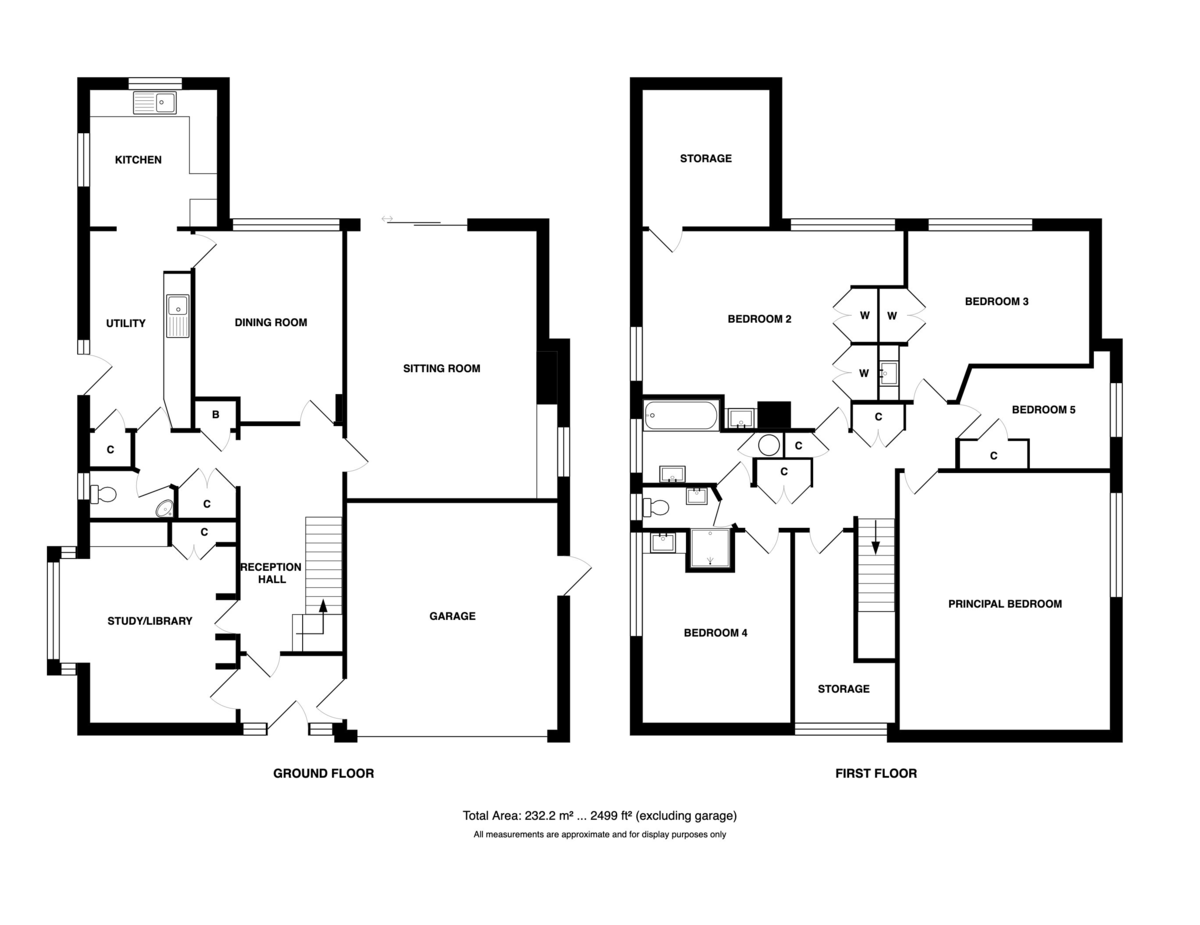- NO ONWARD CHAIN
- Three quarters of an Acre
- Spacious Sitting Room
- Separate Dining Room
- Study/Library
- Kitchen
- Preparation/Utility Room
- Five Bedrooms
- Bathroom & Shower Room
- Scope to Up-date & Improve
5 Bedroom Detached House for sale in Fakenham
Location West Raynham is a charming Norfolk village, part of the historic Raynham estate and just five miles southwest of the bustling market town of Fakenham. The village is renowned for Raynham Hall, an impressive 17th-century mansion that has been home to the Townshend family for nearly 400 years. The Hall is surrounded by extensive parkland and picturesque grounds, offering scenic walks through woodland, meadows, and past historic buildings. West Raynham itself features a primary school, village hall, and a strong sense of community. The nearby River Wensum adds to the rural appeal, while the remnants of St Margaret's Church provide a glimpse into the area's rich history. For amenities and further facilities, Fakenham offers supermarkets, schools, healthcare, and a weekly market. Other nearby towns include King's Lynn and Wells-next-the-Sea, both within easy reach, making West Raynham an ideal base for exploring North Norfolk.
Description Occupying a delightful mature plot of approximately 0.75 acres on the edge of the village, this substantial detached residence offers an exceptional opportunity for families or those seeking to downsize from a larger home. Believed to date from the 1970s, the property enjoys a peaceful setting with far-reaching views across open countryside from the rear garden.
The accommodation is both spacious and versatile, benefiting from oil-fired central heating and double glazing. While well-maintained, the property presents exciting scope for further modernisation and personalisation. The generous sitting room is a standout feature, centred around a fireplace and opening onto the rear garden via patio doors, perfect for indoor-outdoor living.
A separate dining room adjoins what was originally the kitchen, now repurposed as a useful preparation/utility area. The current kitchen forms part of a later extension to the property. A generously sized study/library, which can be accessed independently from the reception lobby, offers an ideal space for remote working or quiet retreat.
Upstairs, the light-filled first floor extends over the large garage, providing five bedrooms. Two of these are particularly spacious, and three benefit from their own hand basins and built-in wardrobes. A family bathroom, separate shower room, and a useful storage room complete the upper level.
The mature and secluded gardens are a true highlight, featuring a variety of established trees, including fruit trees, and offering a tranquil backdrop with uninterrupted countryside view
Portcullis style hardwood entrance door and side window.
Reception Lobby 7' x 5' 4" (2.13m x 1.63m) With quarry tiled floor, door to garage, glazed door.
Reception Hall 16' 9" x 7' 4 " min (5.11m x 2.24m) To include carpeted staircase to the first floor, radiator, built-in double cloaks cupboard, with hanging rail shelves and storage cupboard over, built-in cupboard housing the Camray oil-fired boiler which serves the central heating and domestic hot water once again with a storage cupboard over, parquet and vinyl flooring.
Cloakroom 6' 2" x 3' 1" (1.88m x 0.94m) (Side Aspect) With white suite comprising of low-level WC and corner hand basin with mirror, vinyl flooring.
Sitting Room 19' 11" x 14' 0" min(6.07m x 4.27m) (Rear & Side Aspect) Feature brick open fireplace with display recess over, two double radiators, TV point, quarry tiled display shelf, sliding patio door to the rear garden, parquet flooring.
Dining Room 14' 2" x 10' 0" (4.32m x 3.05m) (Rear Aspect) Double radiator, parquet flooring, door to the kitchen and preparation/utility.
Kitchen 10' 2" x 9' 5" (3.1m x 2.87m) (Rear & Side Aspect) Inset 1.5 bowled single drainer stainless steel sink unit with mixer tap and cupboards under, further base cupboard and drawer units with work surface over, space for cooker, cooker point, part-tiled walls, matching wall cupboards, radiator, fluorescent lighting, quarry-tiled floor, wide opening to :
Preparation Room/Utility 14' 4" x 7' 11" (4.37m x 2.41m) (Side Aspect) Double bowled single drainer sink unit with mixer tap and cupboards under, further cupboards with work surface over, wall cupboards, built-in shelved cupboard, double radiator, telephone point, plumbing for automatic washing machine, wood effect vinyl flooring, double-glazed door and side window to the rear garden.
Study/Library 15' 1" x 10' 10" (4.6m x 3.3m) plus square bay 7' 10" x 2' 2" (side Aspect) Ftted double cupboard with storage cupboard over, fitted shelving, double radiator, telephone point, parquet flooring, separate lockable door leading to the entrance lobby.
On The first Floor
Landing Built-in double and single linen cupboards with slatted shelving, further built-in double shelved storage cupboard, double radiator, high level window and access to the roof space, carpet.
Principal Bedroom 16' 9" x 16' 1" (5.11m x 4.9m) (Rear Aspect) Radiator, carpet, view over the garden and countryside beyond.
Bedroom 2 17' 7" x 12' 4" (5.36m x 3.76m) (Rear & Side Aspect) To include twin double wardrobes, one with a storage cupboard over, recess with a white sink, tiled splashback, mirror and light, radiator, carpet, views over the garden and countryside beyond, large built-in storage cupboard 10' 2" x 9' 6" with light and carpet.
Bedroom 3 15' 10" x 12' 6" (4.83m x 3.81m) (Rear Aspect) To include a built-in double wardrobe with hanging rail and shelf and adjacent white hand basin with tiled splashback mirror and light, radiator, telephone point, carpet.
Bedroom 4 13' 5" x 10' 11" (4.09m x 3.33m) (side Aspect) To include a white hand basin with tiled splashback, mirror and light, radiator, carpet, views over the garden and countryside beyond.
Bedroom 5 11' 9" x 7' 6" (3.58m x 2.29m) (Side Aspect) To include a double wardrobe with hanging rail, shelving and storage cupboard over, radiator, carpet, view over the garden and countryside beyond.
Bathroom 8' 2" x 6' 1" (2.49m x 1.85m) (Side Aspect) With white suite comprising of cast iron bath with tiled surround, pedestal hand basin with tiled splashback, shaver point and mirror, radiator, built-in cupboard housing the lagged hot water tank with fitted immersion heater, vinyl flooring, view over the garden and open countryside beyond.
Shower Room (Side Aspect) With white suite comprising of shower cubicle, low level WC, wall mounted hand basin, radiator, vinyl flooring, view over the garden and open countryside beyond.
Storage Room 13' 6" x 7' 5" (4.11m x 2.26m) 4' min (Front Aspect) Radiator, carpet.
Outside The property stands adjacent to and opposite open countryside. A five-bar gate gives access to a driveway and an extensive area providing plenty of space for parking and turning. The garden adjacent to the road is laid to lawn with several mature trees and hedging. The driveway also provides access to INTEGRAL GARAGING 17' 2" x 15' 8" with electric Up and Over door power, light and glazed personnel door to the side, plus a further door leading to the reception lobby. There are extensive gardens to the front and side of the property predominantly laid to grass with a rich variety of trees, bushes and shrubs to include a number of fruit trees and delightful views to the rear over open countryside. Adjacent to the sitting room is a secluded brick and paved patio with raised planter and a timber gate giving access to the driveway garden. There is hedging and fencing to all boundaries and the plot which extends to some 0.75 of an acre (subject to survey) offers privacy and seclusion.
Services Mains water, electricity and septic tank drainage.
Local Authority/Council Tax North Norfolk District Council, Holt Road, Cromer NR27 9EN Telephone: 01263513811
Council Tax Band F.
EPC Rating The EPC rating for the property is E. A full energy performance certificate is available on request.
Agents Note Intending purchasers will be asked to provide original identity documentation and proof of address before solicitors are instructed.
We Are Here To Help If your interest in this property is dependent on anything about the property or its surroundings which are not referred to in these sale particulars, please contact us before viewing and we will do our best to answer any questions you may have.
Property Ref: 57482_101301039311
Similar Properties
4 Bedroom End of Terrace House | Guide Price £550,000
A unique, newly converted cottage offering extensive and flexible accommodation with superb views and direct access to t...
4 Bedroom Detached House | Guide Price £540,000
A substantial detached family house with annexe potential in a sought-after cul-de-sac position backing playing fields,...
4 Bedroom Detached Bungalow | Guide Price £525,000
A superb, detached chalet style bungalow offering generous accommodation, situated in rural North Norfolk, approximately...
4 Bedroom Detached House | Guide Price £579,950
NO UPWARD CHAIN. A handsome, Georgian style residence, with the benefit of a double garage, built on a sought after deve...
3 Bedroom Cottage | Guide Price £595,000
Believed to date back to the early 1900s, this charming thatched detached cottage enjoys a secluded setting and exudes c...
4 Bedroom Detached House | Guide Price £730,000
Vendors found, so very motivated to sell - An individual detached house in a highly-desirable location set well back fro...
How much is your home worth?
Use our short form to request a valuation of your property.
Request a Valuation

