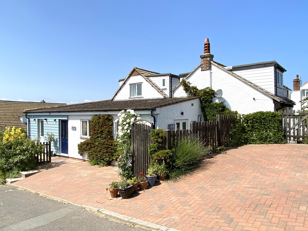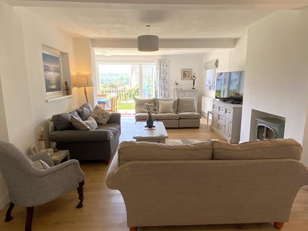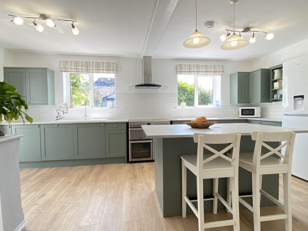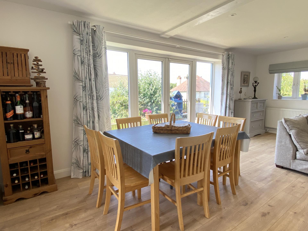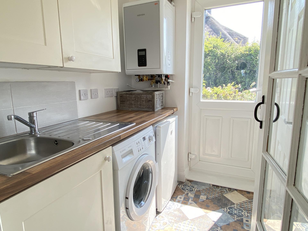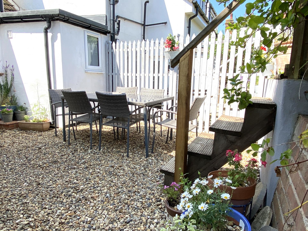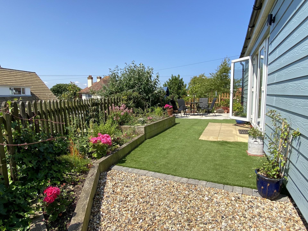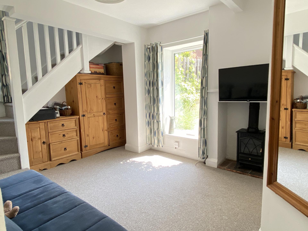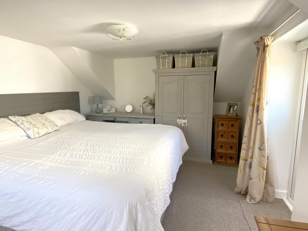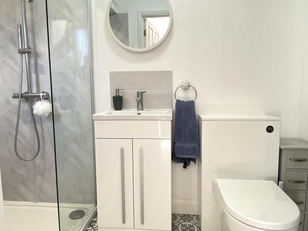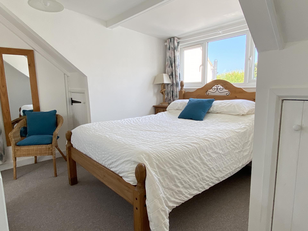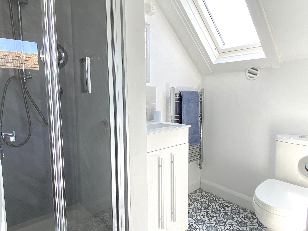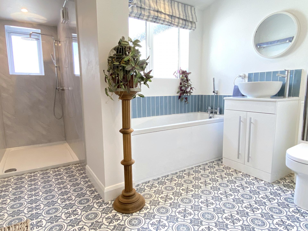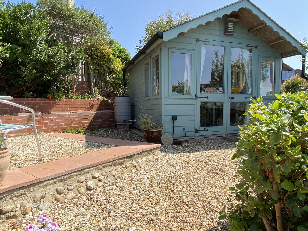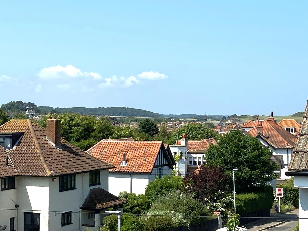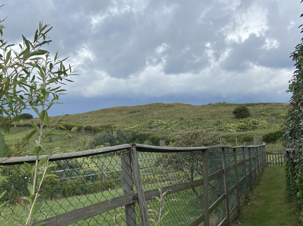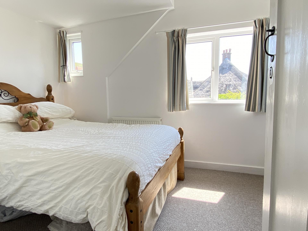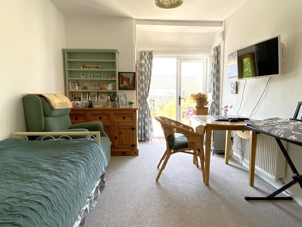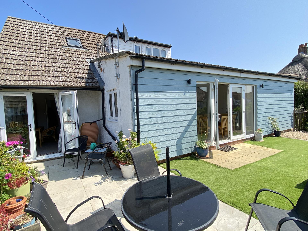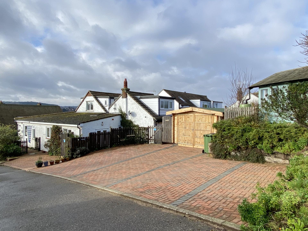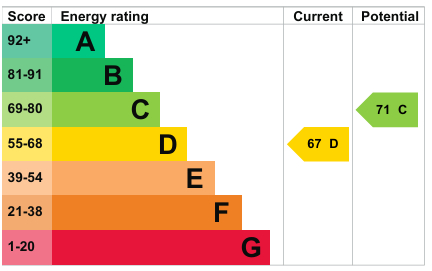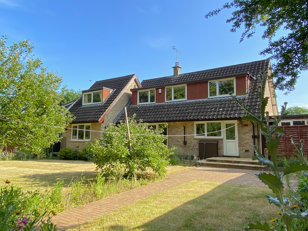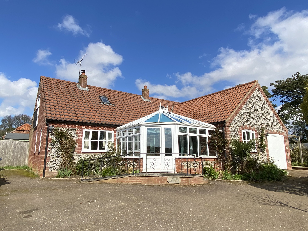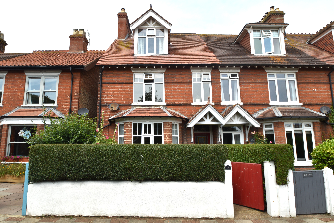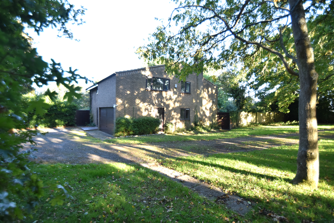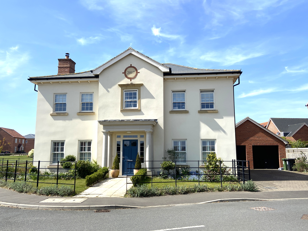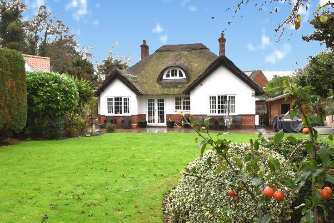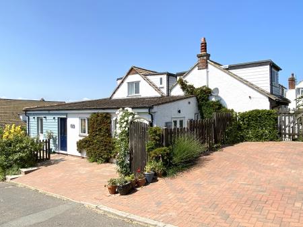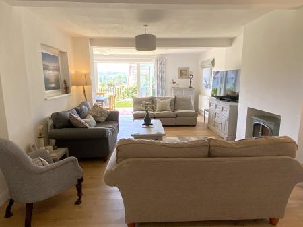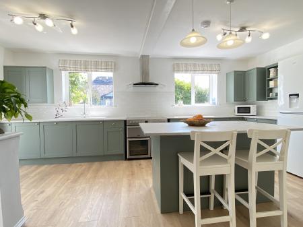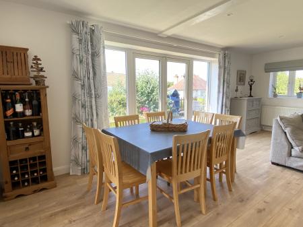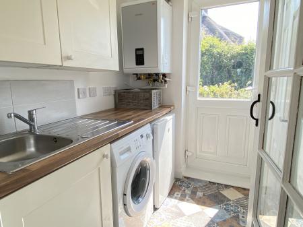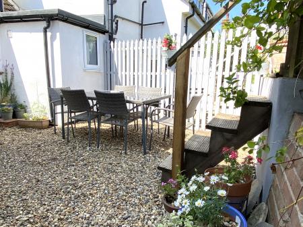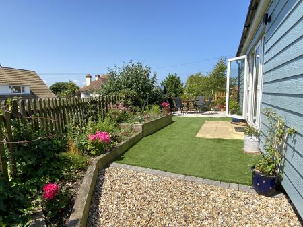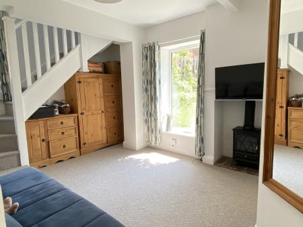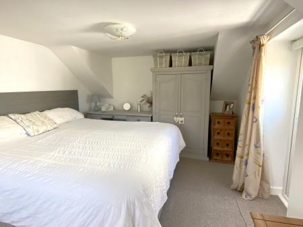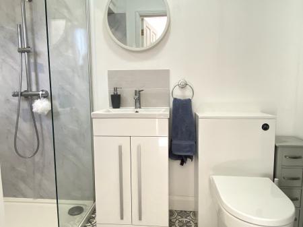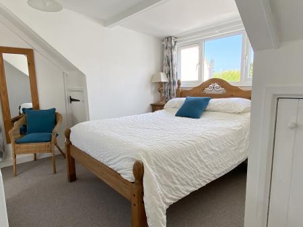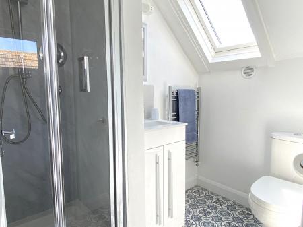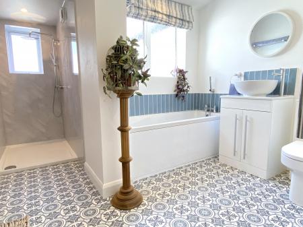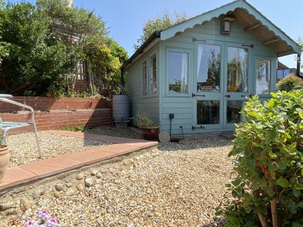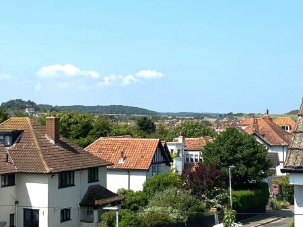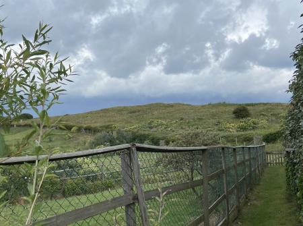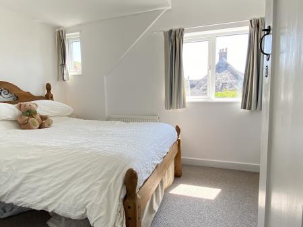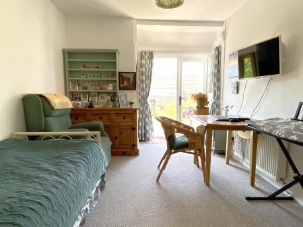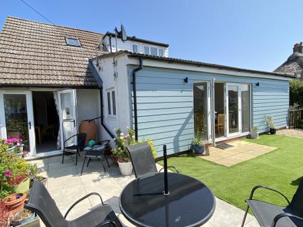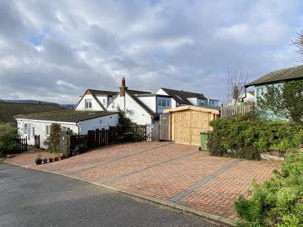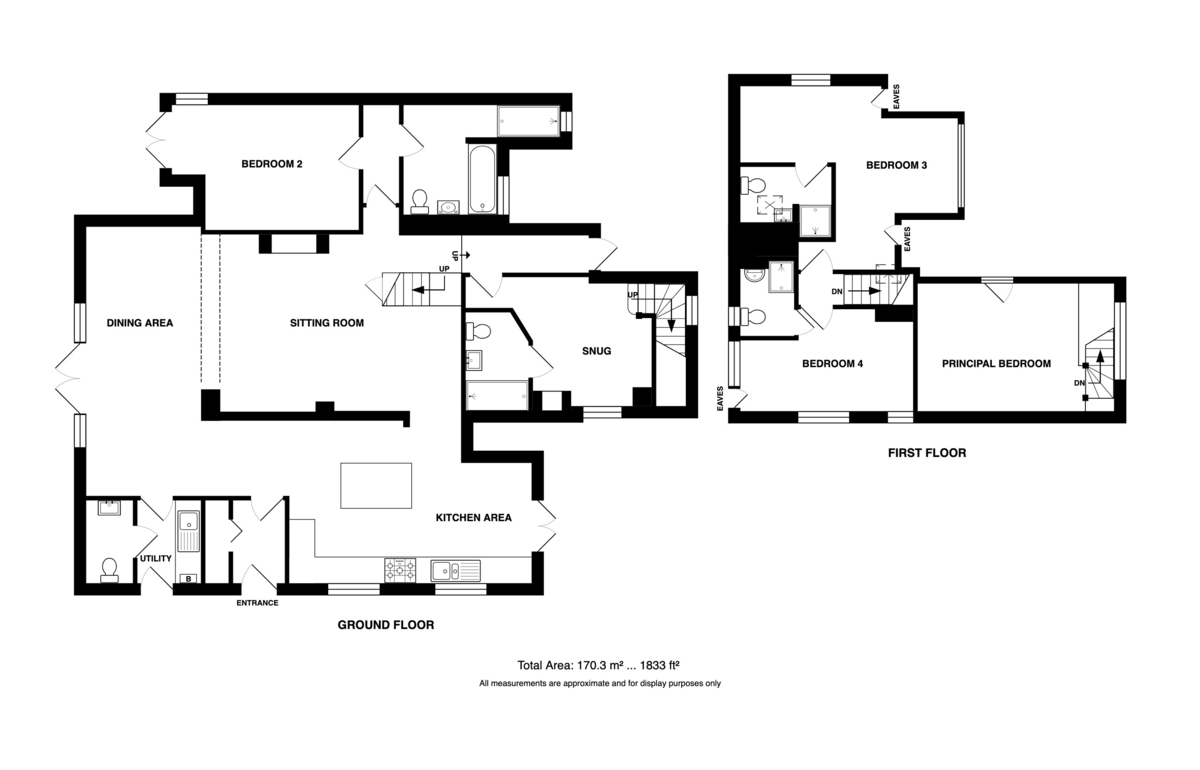- Generous, open plan living accommodation
- Newly refurbished throughout
- Beautiful far-reaching views
- Direct access to coastal path
- Tiered garden with summerhouse
- Stylish decor
- Flexible accommodation
- Newly fitted, Shaker style kitchen
- 3 en-suite shower room & luxurious family bathroom
- Detached garage & 3 further parking spaces
4 Bedroom End of Terrace House for sale in Sheringham
Location Sheringham is a picturesque town nestled in an Area of Outstanding Natural Beauty on the stunning North Norfolk coast, perfectly positioned between the sea and the enchanting Pretty Corner woods. Known for its bustling atmosphere, Sheringham boasts a vibrant town centre with a fantastic range of independent shops, well-known brands, and a Tesco supermarket offering convenient short-term parking. Excellent bus and rail links provide easy access to Norwich, the lively cultural hub just 27 miles south, the charming Georgian town of Holt, 6 miles away, and Cromer, a delightful Victorian seaside town 4 miles along the coast.
A highly sought-after destination for both holidaymakers and retirees, the town offers exceptional coastal and woodland walks, with Sheringham beach proudly holding Blue Flag status. The beach is complemented by a wide promenade that stretches the length of the town, ideal for seaside strolls.
Sheringham is well-equipped with modern amenities including a state-of-the-art health centre, dental services, theatre, and library. The Reef Leisure Centre and the town's renowned 18-hole cliff-top golf course offer further opportunities for recreation. Throughout the year, Sheringham hosts a variety of popular events such as the Viking Festival, Crab and Lobster Festival, Carnival, and the celebrated 1940s Weekend, ensuring there's always something to enjoy.
Sheringham combines coastal charm, natural beauty, and a warm community spirit, making it an exceptional place to visit or call home.
Description This beautifully presented end-terraced cottage, once part of a larger dwelling now divided into two charming homes, has been sympathetically refurbished to preserve its character features while embracing decor inspired by the nearby seascape.
The light-filled open-plan living space is perfect for entertaining, featuring a superb Shaker-style kitchen with a range cooker that opens into the dining area, offering far-reaching views over Sheringham. This space flows seamlessly into a generous, comfortable sitting room. Additionally, the ground floor includes a cloakroom and utility room. The hallway leads to a luxurious family bathroom and a ground floor bedroom. The principal bedroom suite is accessed via a private snug/study with an en-suite shower room and stairs to the bedroom area. A separate staircase provides access to two further double bedrooms with en-suite shower rooms, both enjoying those superb views. This flexible accommodation is ideal for extended families or those wishing to earn additional income through private rental.
The low-maintenance, tiered gardens extend around three sides of the property. Despite the elevated plot, there is relatively level access to the property from the parking area. To the rear, there are two seating areas, one accessed from the kitchen with steps up to the garage and the summer house, where an elevated seating area allows you to enjoy the view. A pedestrian right of way over the neighbour's path leads directly to the coastal path on Beeston Hill.
This luxurious property is a rare find, offering a blend of timeless charm and modern elegance in an idyllic setting.
The accommodation comprises:
Part-glazed uPVC front door to;
Entrance Hall Laminate flooring, radiator, built-in cloaks cupboard with coat hooks and shelves, glazed door to;
Open Plan Kitchen/Dining Area 18' 11" x 12' 10" reducing to 9'5" (5.77m x 3.91m) Beautifully fitted with a range of shaker style base units with working surfaces over, one and a half bowl Belfast sink with mixer tap, five ring electric range cooker with canopy extractor over, space for either a conventional or American style fridge freezer, integrated dishwasher, peninsula unit with breakfast bar and cupboards beneath, two uPVC double glazed windows to front aspect, French doors to rear garden, laminate flooring, tiled splashback, radiator, opening to;
Dining Area 21' 0" x 8' 7" (6.4m x 2.62m) uPVC double glazed French doors with matching side panels to South facing garden offering views to the wooded hills of Beeston and West Runton Heath, radiator, uPVC double glazed window to rear aspect offering a glimpse of the sea in the distance, laminate flooring, recessed LED spotlights and opening to;
Sitting Room 20' 10" x 13' 5" reducing to 8'1" (6.35m x 4.09m) Laminate flooring, two radiators, blocked fireplace, understairs storage cupboard, door to hallway and further door to lobby.
Utility Room 6' 4" x 5' 0" (1.93m x 1.52m) Fitted with a shaker style base unit with worktop over, matching wall units, tiled splashback, single bowl single drainer sink with mixer tap, space and plumbing for washing machine, space for an under-counter tumble dryer, wall mounted gas boiler supplying central heating domestic hot water fitted in December 2024, part glazed door to garden, further door to;
Cloakroom Fitted with a vanity basin with mixer tap and unit beneath, tiled splashback, low level WC, heated towel rail, extractor fan.
Ground Floor Bedroom 14' 7" reducing to 12'0" x 9' 9" (4.44m x 2.97m) Radiator and uPVC double glazed French doors to south facing garden.
Family Bathroom 12' 3" reducing 7'4" x 9' 5" (3.73m x 2.87m) Fitted with a contemporary suite comprising panelled bath with mixer tap and shower attachment, vanity unit with sit-on basin and pillar mixer tap, low level WC, tiled splashback, walk-in shower with shower wall, mixer shower with drencher head and hose attachment, extractor fan, two rear aspect UPVC doubled glazed windows with obscure glass, heated towel rail, recessed LED spotlights,
Hallway Radiator, recessed LED spotlights, uPVC fully glazed door to rear garden, stairs to first floor and door to;
Principal Bedroom Suite
Snug/Study Area 15' 3" reducing to 10'9" x 10' 11" (4.65m x 3.33m) Blocked fireplace with pamment tiled hearth, housing, electric stove effect fire, window to front aspect, radiator, stairs to first floor, uPVC double glazed window and door to;
En-Suite Shower Room 8' 2" x 4' 11" (2.49m x 1.5m) Fitted with a vanity basin with mixer tap unit beneath, tiled splashback, low level WC with concealed cistern, walk-in shower with mixer shower, drencher head and hose attachment including shower wall, screen and uPVC double glazed window to rear aspect, heated towel rail, extractor fan and recessed LED spotlight.
Principal Bedroom 15' 4" x 9' 11" (4.67m x 3.02m) Rear aspect uPVC double glazed window with obscure glass, stable door to side aspect, radiator and stairs to snug.
First Floor
Landing
Bedroom 3 11' 11" x 11' 0" reducing to 9'3" (3.63m x 3.35m) Dual aspect room with uPVC double glazed window to North aspect and further uPVC double glazed window to West aspect, offering far-reaching views over the town to Sheringham Park and Skelding Hill, study area, two eaves cupboards, door to;
En-Suite Shower Room 6' 7" x 4' 4" (2.01m x 1.32m) Fitted with a vanity basin with mixer tap and unit beneath, tiled splashback, low level WC, shower cubicle with mixer shower including drencher head and hose attachment, shower wall and bi-fold door, Velux roof light, light and shaver point, heated towel rail, extractor.
Bedroom 4 13' 6" x 8' 3" reducing to 5'4" (4.11m x 2.51m) A triple aspect room with uPVC double glazed windows to south, east and west aspects, radiator, eaves storage cupboard, TV aerial point, door to;
En-Suite Shower Room 5' 10" x 4' 2" (1.78m x 1.27m) Fitted with a low level WC, vanity basin with mixer tap and unit beneath, shower cubicle with mixer shower including drencher head and hose, shower wall and bi-fold door, south aspect uPVC double glazed window, wall mounted Dimplex heater and extractor.
Outside The property is approached via a brick weave driveway providing off-road parking for two cars and leading to the detached timber built GARAGE 16' 1" x 9' 4" (4.9m x 2.84m) with double doors, personal door and window, light and power. The garden extends around three sides of the property with a brick weave area immediately to the front, providing off-road parking for an additional car, and leading to the front door. Beyond this is a low maintenance garden, mainly laid to shingle edged with a picket fence beyond which is attractive planting providing good screening from road. A gate leads into the South facing garden from which views of Beeston and West Runton Heath can be enjoyed in the distance. The garden is landscaped with ease of maintenance in mind, with a shingle bed leading onto artificial grass, with outside lighting, beyond which is a paved seating area. Raised beds edged by railway sleepers are planted with colourful flowers and herbs, and beyond the picket fence, on the bank down to the road, mature planting provides some screening and privacy. The double doors into the dining area make this a lovely area for entertaining.
A tall gate at the North side of the property leads onto further shingle path leading to the rear of the building, where there is a further sheltered seating area edged by fencing with steps and path which extends around the garage and leads up to a further raised seating area with attractive summerhouse. The elevated position provides a lovely vista over the rooftops to the distant hills.
Beyond the car parking area is a right of way over the neighbour's path which provides a private access to Beeston Hill and the coastal path.
Services All main services.
Local Authority/Council Tax North Norfolk District Council, Holt Road, Cromer, NR27 9EN.
Tel: 01263 513 811
Tax band: to be assessed
EPC Rating The Energy Rating for this property is D. A full Energy Performance Certificate available on request.
Important Agent Note Intending purchasers will be asked to provide original Identity Documentation and Proof of Address before solicitors are instructed.
We Are Here To Help If your interest in this property is dependent on anything about the property or its surroundings which are not referred to in these sales particulars, please contact us before viewing and we will do our best to answer any questions you may have.
The price quoted for the property does not include Stamp Duty or Title Registration fees, which purchasers will normally pay as part of the conveyancing process. Please ask us if you would like assistance calculating these charges.
Property Ref: 57482_101301039227
Similar Properties
4 Bedroom Detached House | Guide Price £540,000
A substantial detached family house with annexe potential in a sought-after cul-de-sac position backing playing fields,...
4 Bedroom Detached Bungalow | Guide Price £525,000
A superb, detached chalet style bungalow offering generous accommodation, situated in rural North Norfolk, approximately...
5 Bedroom End of Terrace House | Guide Price £525,000
A beautifully presented five bedroomed Victorian, bay fronted, end of terrace house with many original features arranged...
South Raynham Road, West Raynham
5 Bedroom Detached House | Guide Price £575,000
Probably constructed in the 1970's this substantial detached house is positioned on the edge of the village on a delight...
4 Bedroom Detached House | Guide Price £579,950
NO UPWARD CHAIN. A handsome, Georgian style residence, with the benefit of a double garage, built on a sought after deve...
3 Bedroom Cottage | Guide Price £595,000
Believed to date back to the early 1900s, this charming thatched detached cottage enjoys a secluded setting and exudes c...
How much is your home worth?
Use our short form to request a valuation of your property.
Request a Valuation

