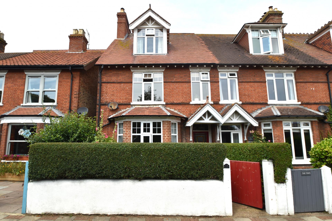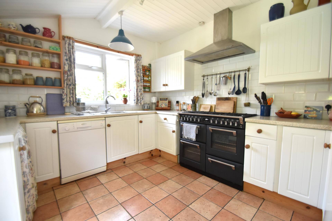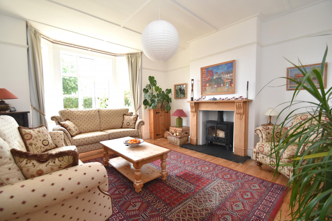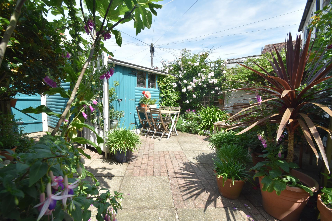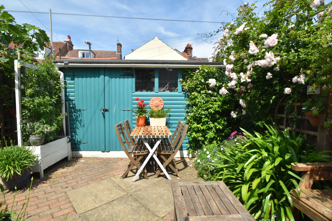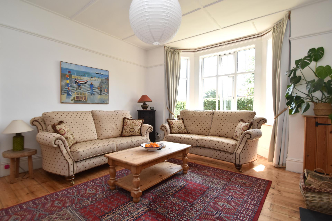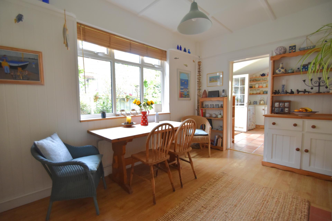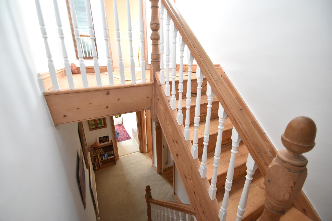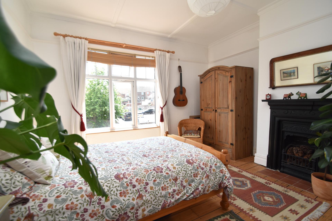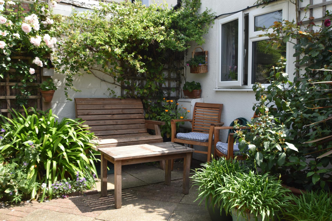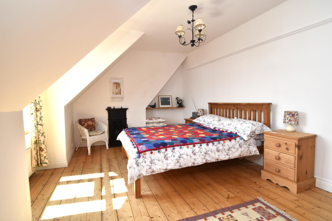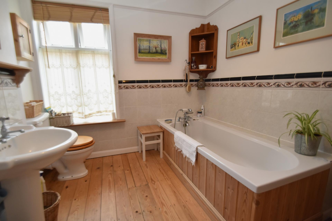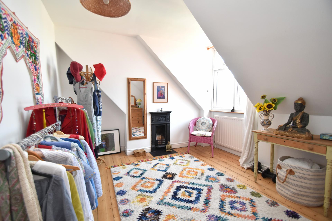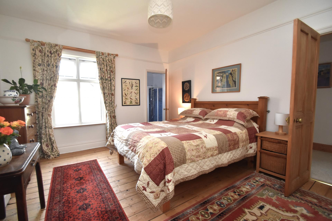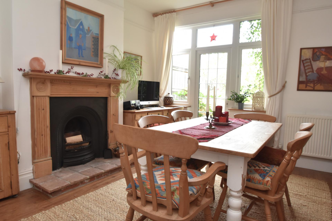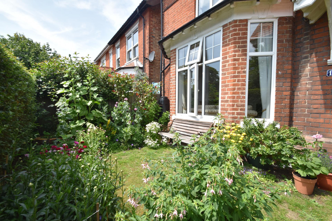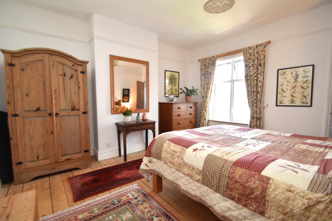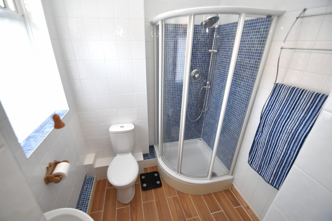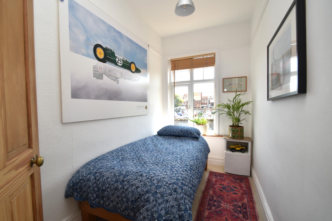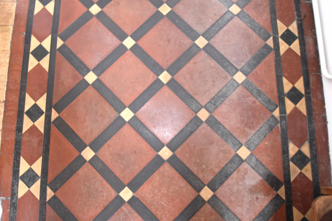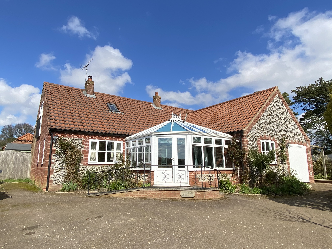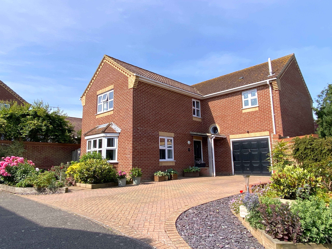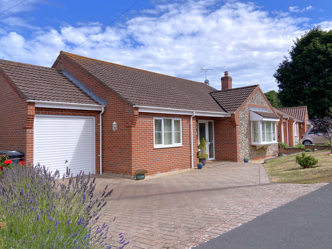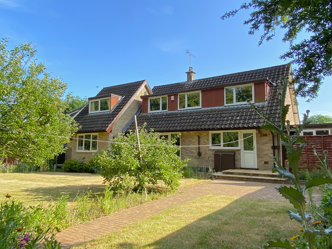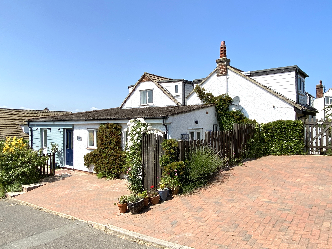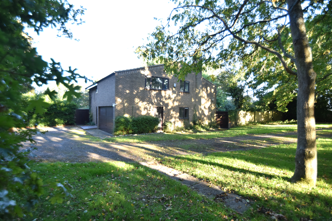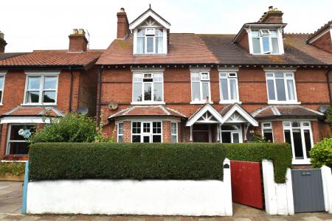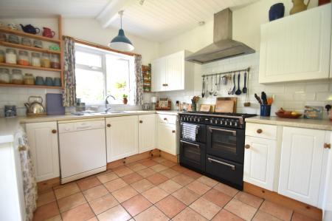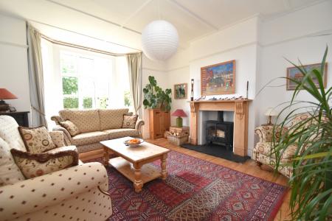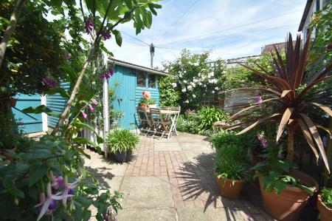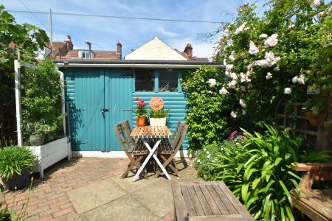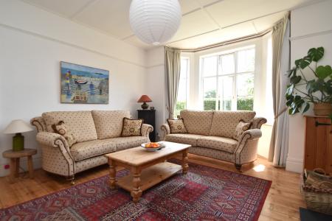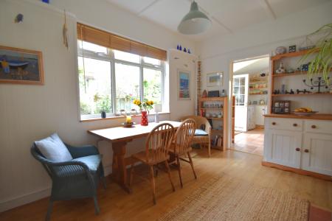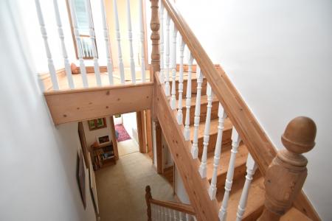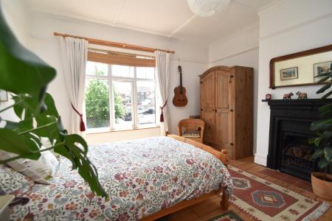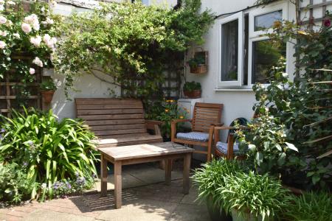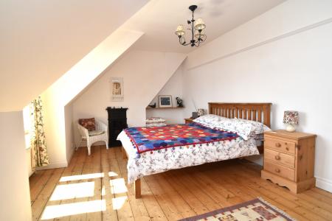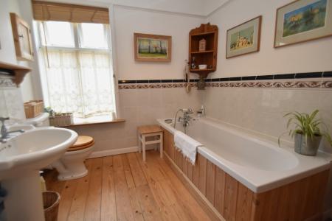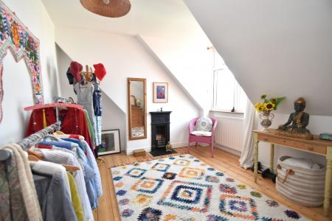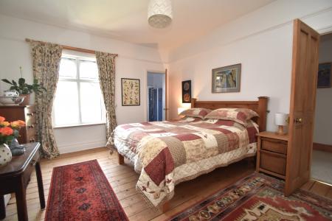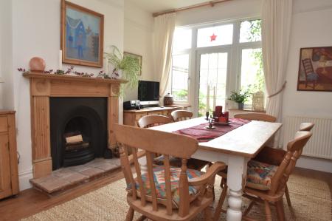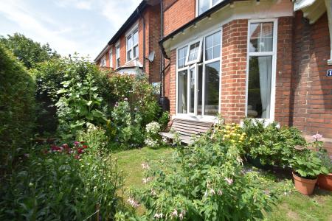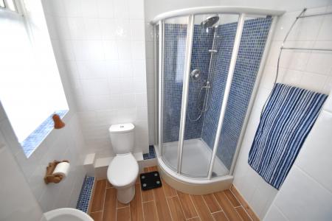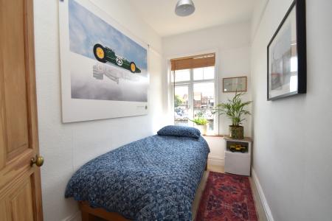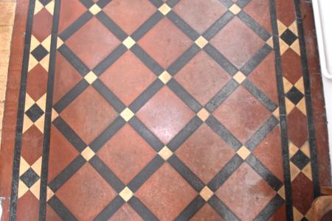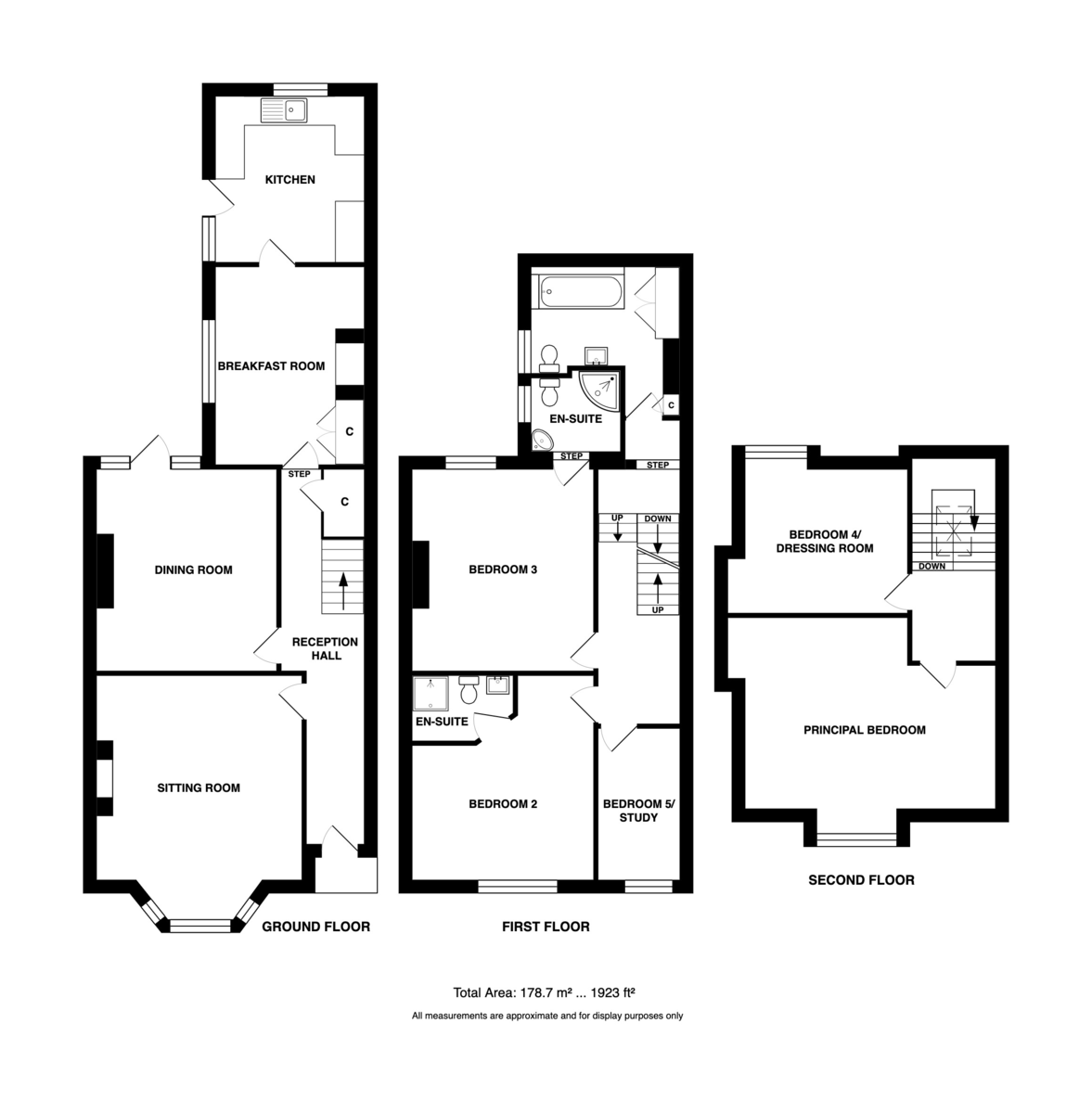- Delightful Sitting Room With Woodburner
- Dining Room With Door To Garden
- Breakfast Room
- Kitchen
- Gas Central Heating
- Double Glazing
- Four Bedrooms
- Two En-Suites Plus Bathroom
- Bedroom 5/Study
- Delightful Gardens
5 Bedroom End of Terrace House for sale in Sheringham
Location Sheringham is a charming North Norfolk coastal town surrounded by some of Norfolk's finest countryside. The town centre high street has a healthy number of independent shops serving every day needs together with a Tesco supermarket, primary and secondary schooling to include a sixth form together with a busy theatre and library, modern health centre, dentist and 18 hole clifftop golf course, regular bus and rail services to the city of Norwich and other nearby towns. There are also some beautiful coastal and woodland walks in the are and the town plays host to several festivals throughout the year.
Description Nestled on the highly sought-after Morris Street, just a short stroll from both the vibrant town centre and the picturesque beach, this elegant period property offers the perfect blend of character, comfort, and convenience.
Lovingly restored and well maintained by the current owners, the home retains a wealth of original features that speak to its heritage. From the striking geometric tiled floor in the reception hall to the charming archway with corbels, pine panelled doors, picture rails, and beautifully stripped pine floorboards, every detail has been thoughtfully preserved. A graceful staircase with original balustrades leads effortlessly to the upper floors.
The sitting room, bathed in natural light from a feature bay window, centres around a welcoming fireplace with a wood-burning stove-ideal for cosy evenings. The separate dining room, with direct access to the rear garden, provides a refined setting for formal entertaining and festive gatherings. For more relaxed occasions, the breakfast room offers a warm and inviting space, flowing seamlessly into the well-appointed kitchen.
Accommodation is arranged over three floors, comprising four generously sized bedrooms and a dedicated study/bedroom five. Two of the first-floor bedrooms benefit from stylish en-suite shower rooms, while the top-floor bedrooms are served by a spacious family bathroom on the first floor. As you make your way to the top floor the rooms become increasingly light-filled, culminating in delightful views from the upper level-including a glimpse of the sea and a scenic outlook towards Sheringham Golf Course.
The rear garden is a true sanctuary-private, peaceful, and thoughtfully designed. A masterclass in container gardening, it offers a tranquil retreat and a perfect spot to unwind, surrounded by lush planting.
Open Entrance Porch with entrance door to:
Reception Hall 26' 5" x 5' 8" (8.05m x 1.73m) (3' 11" min) Carpeted staircase with stripped pine balustrade to the first floor and useful storage cupboard under, radiator, feature arch with corbels, original mosaic tiled floor.
Sitting Room 14' 3" x 14' 0" (4.34m x 4.27m) plus bay 8' 10" x 2' 8" (Front Aspect) x a delightful room with attractive stripped pine fireplace surround and wood burning stove on hearth, double and single radiators, stripped pine floor, picture rail.
Dining Room 13' 11" x 12' 6" (4.24m x 3.81m) (Rear Aspect) Attractive pine fireplace surround with cast iron inset and pamment hearth, double radiator, wood effect vinyl flooring, sealed unit double glazed door to the rear garden, picture rail.
Breakfast Room 13' 9" x 10' 2" (4.19m x 3.1m) (Side Aspect) Painted fireplace surround with wood burning stove in recess on tiled hearth, built-in shelved cupboard with storage cupboard over, radiator, vinyl flooring, door to:
Kitchen 10' 5" x 10' 4" (3.18m x 3.15m) (Side & Rear Aspect) Inset single drainer 1.5 bowled sink unit with mixer tap and cupboard under, range of base cupboard and drawer units with work surfaces over, space for range cooker, gas point, space for upright fridge freezer, extractor hood, matching wall cupboards, part tiled walls, double radiator, tiled floor, UPVC double glazed door to the rear garden.
On the First Floor
Half Landing & Landing 17' 8" x 5' 8" (5.38m x 1.73m) Pine staircase to the second floor, radiator, carpet, ceiling coving.
Bedroom 2 14' 2" x 12' 6" (4.32m x 3.81m) (Front Aspect) Attractive original cast iron fireplace, radiator, stripped pine floor, picture rail, door to:
En-Suite Shower Room With white suite comprising of corner shower cubicle, low level WC and pedestal hand basin, fully tiled walls, wood effect vinyl flooring, picture rail, extractor fan.
Bedroom 3 13' 11" x 12' 6" (4.24m x 3.81m) (Rear Aspect) Radiator, stripped pine floor, picture rail, door to:
En-Suite Shower Room 6' 2" x 5' 8" (1.88m x 1.73m) (Side Aspect) With white suite comprising of corner shower cubicle with rainwater shower and handheld shower, low level WC, corner pedestal hand basin, radiator, extractor fan, wood effect tiled floor, moulded cornicing.
Family Bathroom 8' 8" x 8' 4" (2.64m x 2.54m) (side Aspest) With white suite comprising of panelled bath with mixer tap and shower attachment, low level WC and pedestal hand basin, part tiled walls, radiator, built-in linen cupboard housing the Worcester gas-fired combination boiler with storage cupboard over, further built-in shelved cupboard with storage cupboard over, radiator, stripped pine floor, picture rail.
On the Second Floor
Landing 6' 5" x 5' 8" (1.96m x 1.73m) With stripped pine floor and skylight window.
Principal Bedroom 17' 5" plus recess x 9' 11" min (5.31m x 3.02m) )Front Aspect) Attractive cast iron fireplace, double radiator, stripped pine floor, picture rail.
BEDROOM 4/DRESSING ROOM 11' 4" min x 9' 11" min (3.45m x 3.02m) (Rear Aspect) Attractive small cast iron fireplace, radiator, stripped pine floor, access to roof space, glimpses of the sea and a view toward Sheringham Golf Course.
Outside There is a secluded garden to the front of the property with well-stocked borders boasting a variety of shrubs and perennials with small lawn and screening provided by fencing a low brick wall and privet hedging. The pretty rear garden with climbers and perennials offers a good degree of privacy being well screened by brick walls and fencing. Good size timber garden shed 12 feet x 8 feet together with covered storage area ideal for for timber and wheelie bins. Rear pedestrian access.
Services Mains water, electricity, drainage and gas are available.
Local Authority/Council Tax North Norfolk District Council, Holt Road, Cromer, Norfolk NR27 9EN
Telephone: 01263 513 811. Tax Band C
EPC Rating The energy rating for this property is E. A full Energy Performance Certificate (EPC) is available on request.
Important Agent Note Intending purchasers will be asked to provide original identity documentation and proof of address before solicitors are instructed.
We Are Here To Help If your interest in this property is dependent on anything about the property or its surroundings which are not referred to in the sale particulars, please contact us before viewing and we will do our best to answer any questions you may have.
Property Ref: 57482_101301039035
Similar Properties
4 Bedroom Detached Bungalow | Guide Price £525,000
A superb, detached chalet style bungalow offering generous accommodation, situated in rural North Norfolk, approximately...
4 Bedroom Detached House | £500,000
An impressive, detached house, situated in a tucked away position within a short walk of the local schools, leisure cent...
3 Bedroom Detached Bungalow | Guide Price £475,000
A beautifully presented, detached bungalow, built in 2007, with landscaped garden and garage, situated in a sought after...
4 Bedroom Detached House | Guide Price £540,000
A substantial detached family house with annexe potential in a sought-after cul-de-sac position backing playing fields,...
4 Bedroom End of Terrace House | Guide Price £550,000
A unique, newly converted cottage offering extensive and flexible accommodation with superb views and direct access to t...
South Raynham Road, West Raynham
5 Bedroom Detached House | Guide Price £575,000
Probably constructed in the 1970's this substantial detached house is positioned on the edge of the village on a delight...
How much is your home worth?
Use our short form to request a valuation of your property.
Request a Valuation

