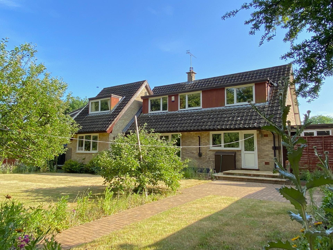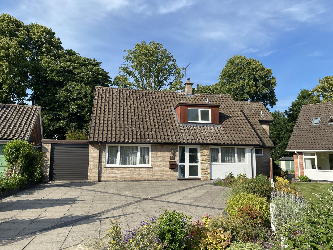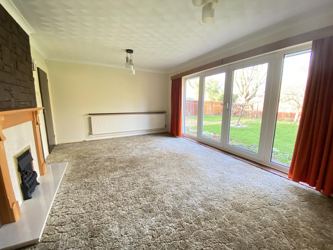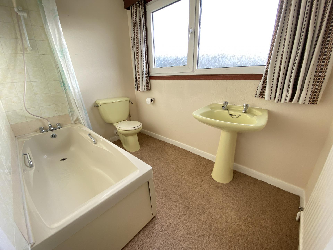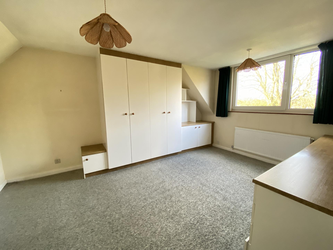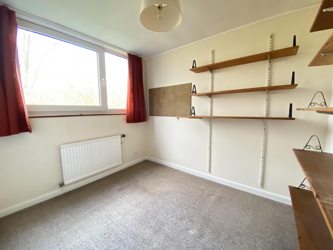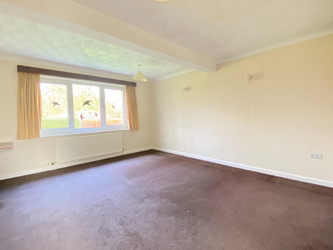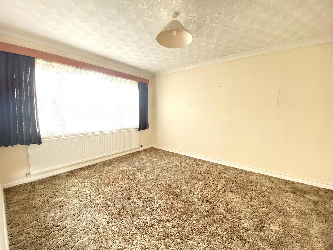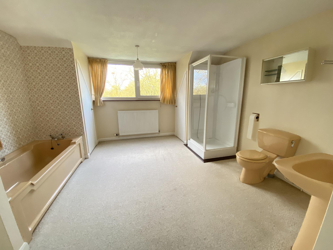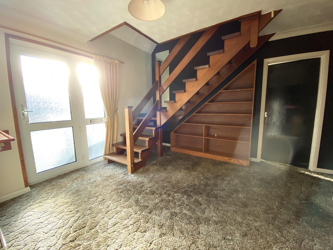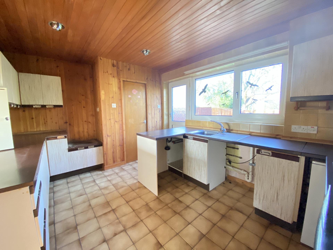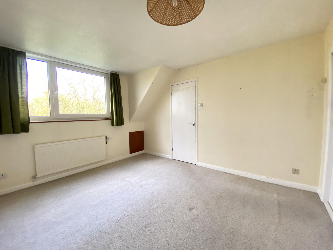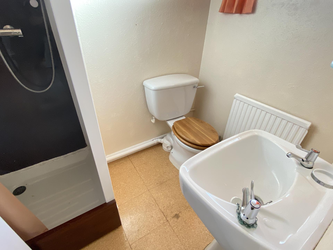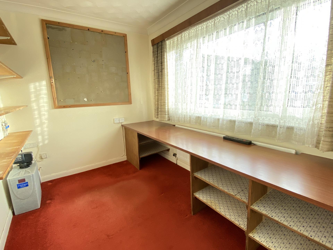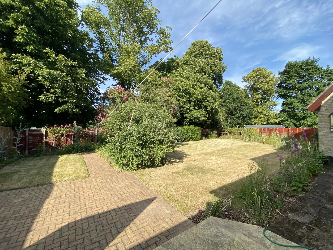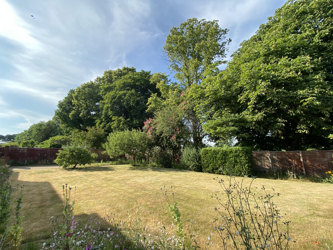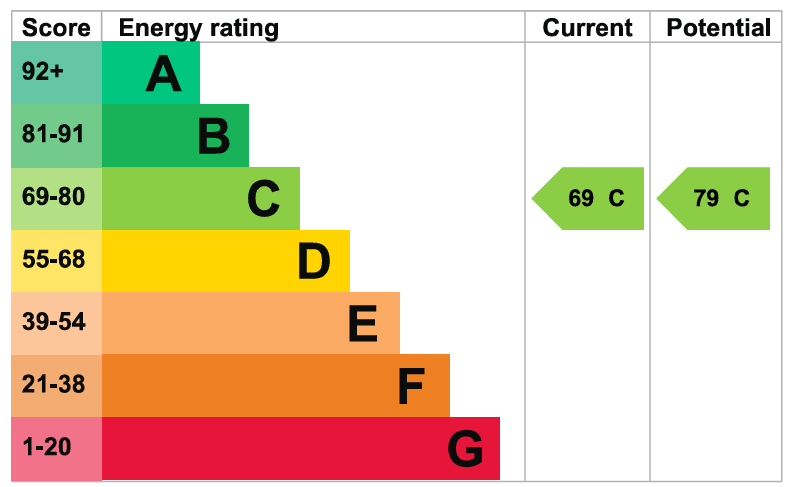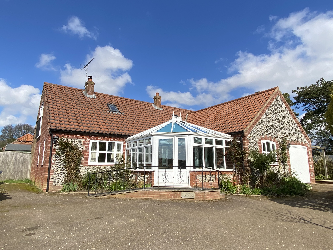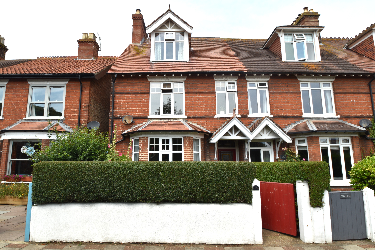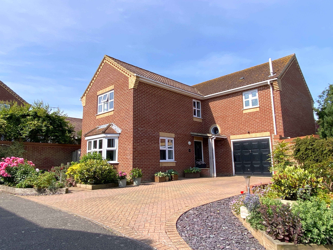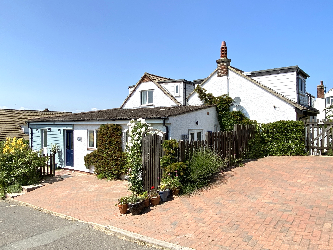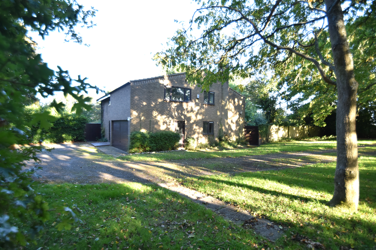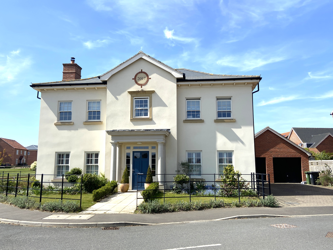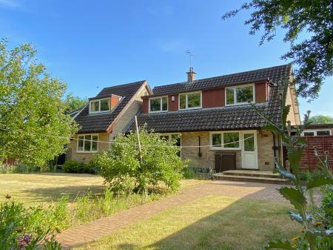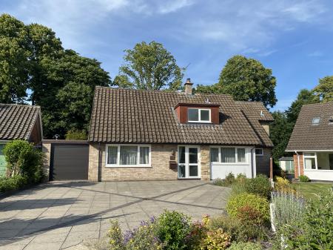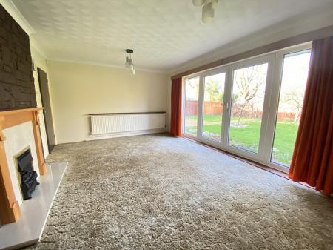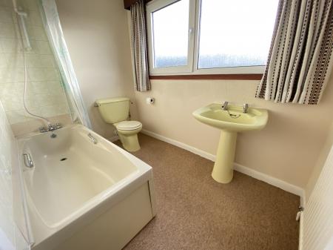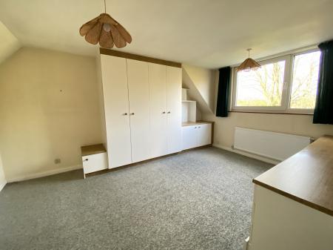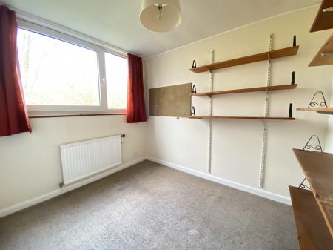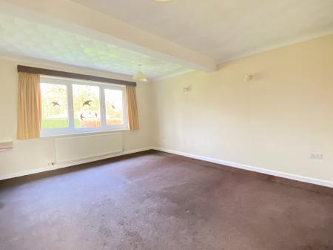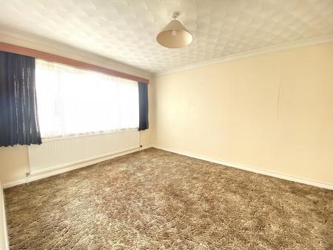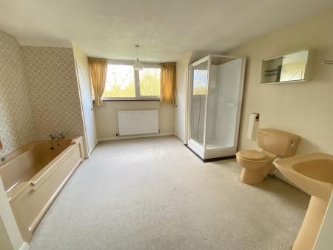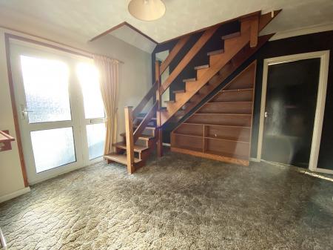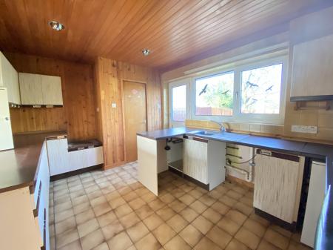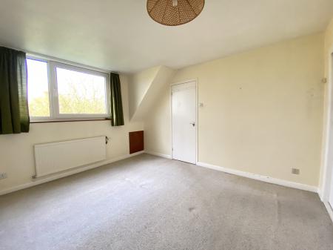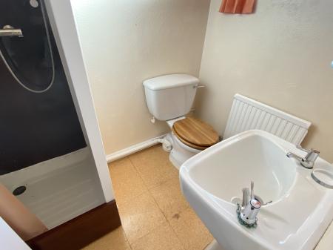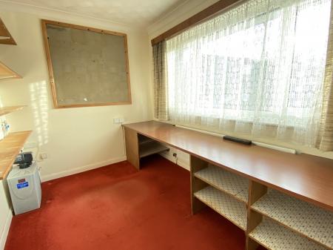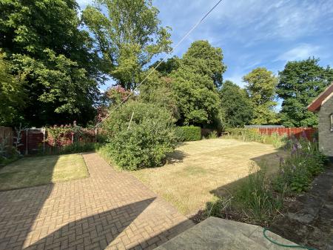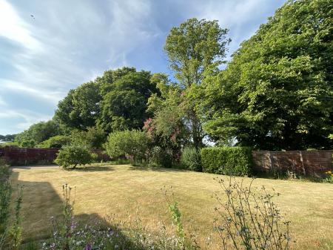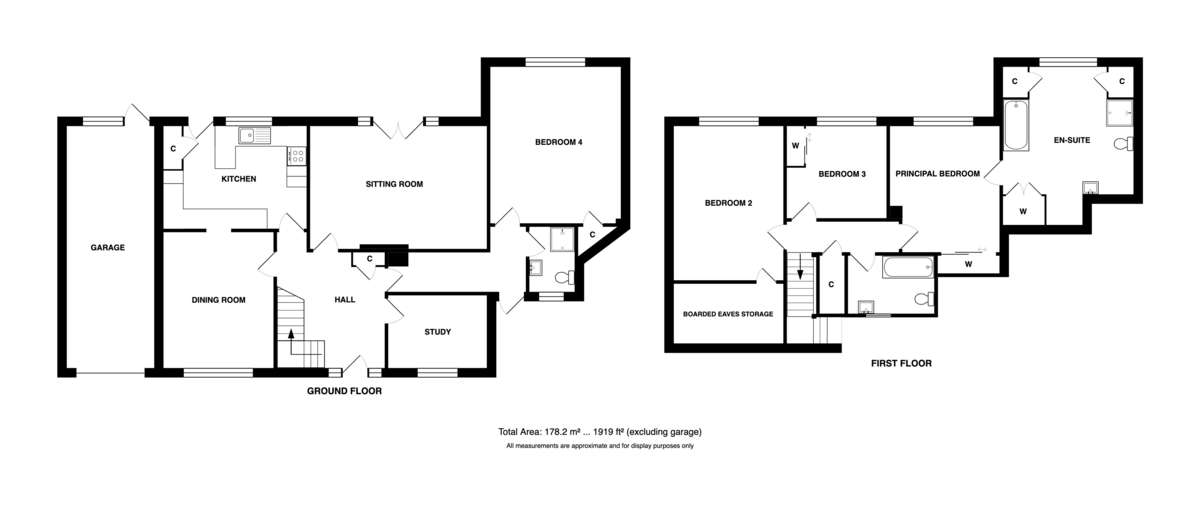- Sought-after village
- Good local amenities
- Accessible to UEA and N&NUH
- 3 reception rooms
- 4 bedrooms
- Downstairs Cloaks/shower room
- Scope to update and improve
- Garage
- Annexe potential
- No onward chain
4 Bedroom Detached House for sale in Norwich
Location Cringleford is a highly sought-after location on the southwestern outskirts of Norwich, offering the perfect balance of convenience and community. Ideally positioned for easy access to the A11 and the southern bypass, it also provides seamless connections to Norwich city centre. Together with the neighbouring village of Eaton, Cringleford boasts excellent local amenities, including well-regarded schools, regular public transport links, and a variety of shopping options, such as those at Roundhouse Park and a nearby Waitrose in Eaton. The area is also within easy reach of the Norfolk and Norwich University Hospital, the Research Park, and the University of East Anglia.
Norwich itself is a vibrant and historic city, offering outstanding shopping, a diverse selection of restaurants, bars, and cafés, as well as cultural attractions including theatres and cinemas. With a direct rail service to London Liverpool Street in under two hours, Norwich provides excellent connectivity for both local and national travel.
Description This spacious detached home enjoys an enviable position at the end of a cul-de-sac, offering privacy and a generous plot that widens at the rear. The property benefits from ample paved parking at the front, while the spacious garden provides a wonderful outdoor setting with a pleasant backdrop of the Cringleford Recreation Ground.
With approaching 2,000 sq. ft. of well-proportioned accommodation, the home has been thoughtfully extended to offer versatile living. The spacious entrance hall creates an immediate sense of grandeur, leading to a bright sitting room, a dedicated study, a formal dining room, and a good-sized kitchen. A further inner hall provides access to a separate entrance, a large double bedroom, and a shower room-offering fantastic potential for a self-contained guest suite or semi-independent living for a relative.
Upstairs, the property features three additional bedrooms, a family bathroom, and an exceptionally large en-suite bathroom that could easily be reimagined as part of a luxurious master suite. The home benefits from central heating and double glazing, while also presenting an exciting opportunity for modernisation and personalisation to suit your style and needs.
Reception Hall 10' 10" x 11' 9" (3.3m x 3.58m) Mahogony open plan open tread stairs to the first floor, fitted shelving, built-in cupboard, coved ceiling.
Sitting Room 17' 10" x 12' 5" (5.44m x 3.78m) Coal effect gas fire with surround, radiator, coved ceiling, sealed unit double glazed french doors to the rear garden.
Dining Room 13' 8" x 10' 11" (4.17m x 3.33m) Radiator, sealed unit double glazed window, coved ceiling.
Kitchen 14' 3" x 10' 4" (4.34m x 3.15m) Stainless steel single drainer sink unit, worktops with peninsula unit, fitted base, wall and drawer units, built-in pantry, built-in oven and hob, sealed unit double glazed window and double glazed door to garden, radiator.
Study 9' 6" x 7' 4" (2.9m x 2.24m) Fitted workstation and shelving, water softner, radiator, coved ceiling.
Inner Hall 13' 11" x 3' 10" (4.24m x 1.17m) Radiator, separate entrance door to the front.
Cloaks/Shower Room 6' 7" x 4' 7" (2.01m x 1.4m) Pedestal wash basin, low level wc and shower cubicle, radiator, sealed unit double glazed window,.
Bedroom 15' 9" x 13' 2" (4.8m x 4.01m) Radiator, fitted carpet, coved ceiling, sealed unit double glazed window, built-in triangular chape cupbaord.
Landing built-in cupboard, access hatch to loft space.
Principal Bedroom 12' 8" x 11' (3.86m x 3.35m) Radiator, uPVC sealed unit double glazed window with field view, built-in double wardrobe, door to:
En-Suite Bathroom 15' 11" x 13' 2" (4.85m x 4.01m) including cupboads and wardrobes Bath, wc, wash basin and shower cubicle, 2 under eves storage cupboards, uPVC sealed unit double glazed window, built-in wardrobe.
Bedroom 2 15' 6" x 11' (4.72m x 3.35m) Radiator, uPVC sealed unit double glazed window with field views, fitted matching furniture comprising wardrobes drawer chest and cupboards, access to boarded eves storage.
Bedroom 3 10' 1" x 9' 3" (3.07m x 2.82m) Built-in wardrobe, radiator, uPVC sealed unit double glazed window with field view, fitted shelving.
Bathroom 8' 8" x 5' 10" (2.64m x 1.78m) 3 piece suite comprising bath with mixer tap and shower attachment, low level wc and pedestal wash basin, radiator.
Outside Front garden and driveway, extensively paved with brick detailing, providing excellent parking space and access to the attached garage. Planted border. Stepped path to a discreet secondary from entrance.
Rear garden with paved patio adjacent to the house with a further brickweave terrace. The remainder is extensively lawned with surrounding planted beds and borders.
Garage with powered roller door, light and power and double glazed window and door to the rear garden, workbench.
Services Mains gas, water, electricity and drainage are available.
Local Authority/Council Tax South Norfolk District Council
Council Tax Band E
EPC Rating The Energy Rating for this property is C. A full Energy Performance Certificate available on request.
Important Agent Note Intending purchasers will be asked to provide original Identity Documentation and Proof of Address before solicitors are instructed.
We Are Here To Help If your interest in this property is dependent on anything about the property or its surroundings which are not referred to in these sales particulars, please contact us before viewing and we will do our best to answer any questions you may have.
Property Ref: 57482_101301038959
Similar Properties
4 Bedroom Detached Bungalow | Guide Price £525,000
A superb, detached chalet style bungalow offering generous accommodation, situated in rural North Norfolk, approximately...
5 Bedroom End of Terrace House | Guide Price £525,000
A beautifully presented five bedroomed Victorian, bay fronted, end of terrace house with many original features arranged...
4 Bedroom Detached House | £500,000
An impressive, detached house, situated in a tucked away position within a short walk of the local schools, leisure cent...
4 Bedroom End of Terrace House | Guide Price £550,000
A unique, newly converted cottage offering extensive and flexible accommodation with superb views and direct access to t...
South Raynham Road, West Raynham
5 Bedroom Detached House | Guide Price £575,000
Probably constructed in the 1970's this substantial detached house is positioned on the edge of the village on a delight...
4 Bedroom Detached House | Guide Price £579,950
NO UPWARD CHAIN. A handsome, Georgian style residence, with the benefit of a double garage, built on a sought after deve...
How much is your home worth?
Use our short form to request a valuation of your property.
Request a Valuation

