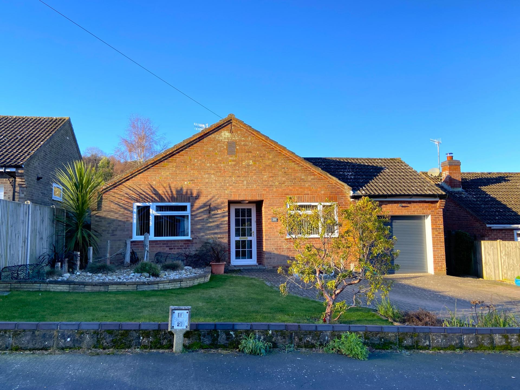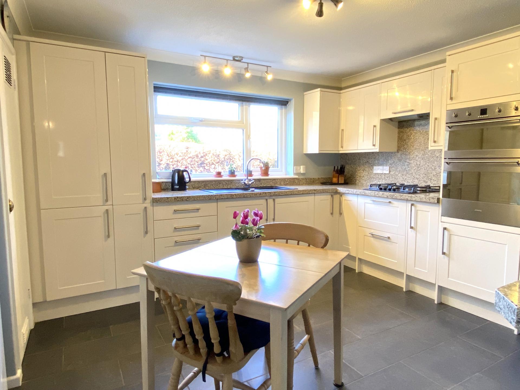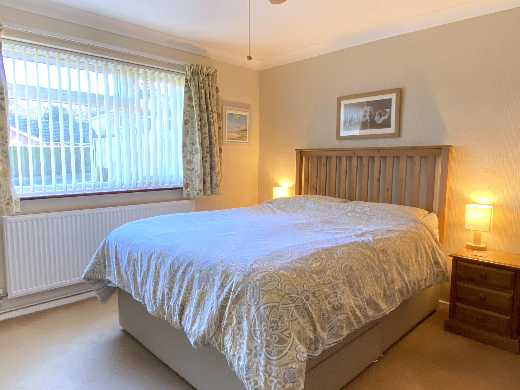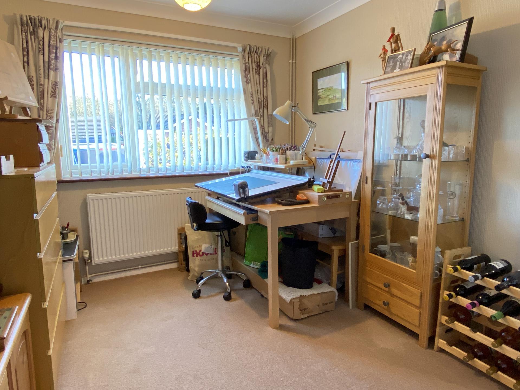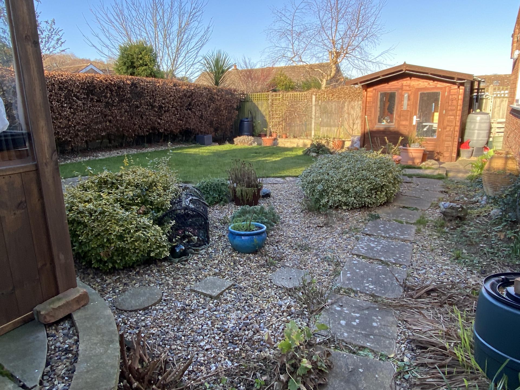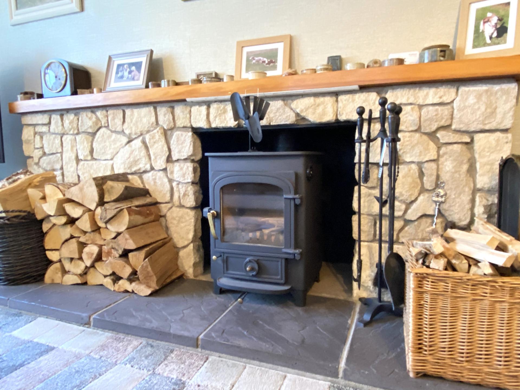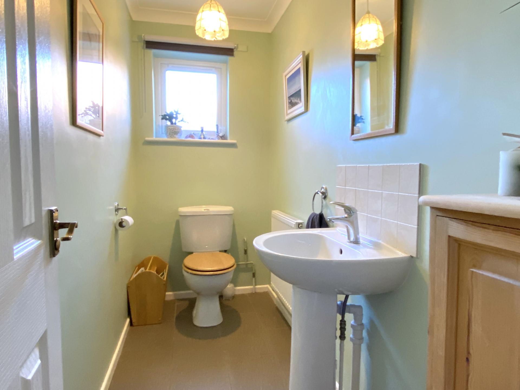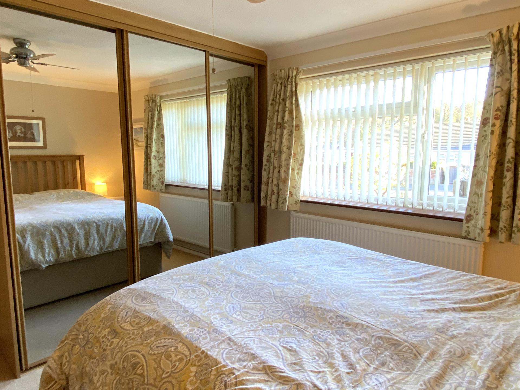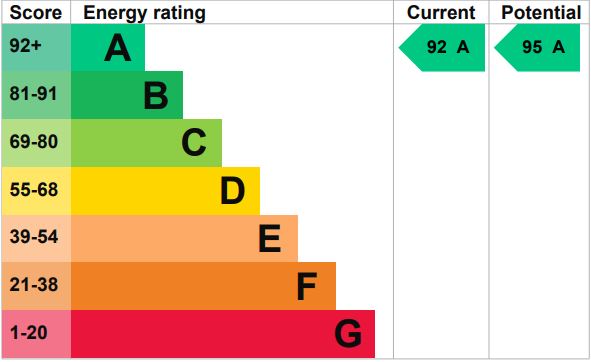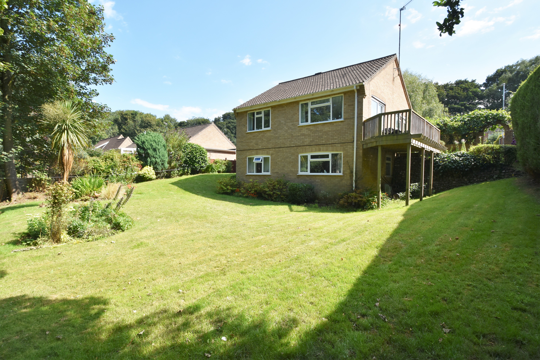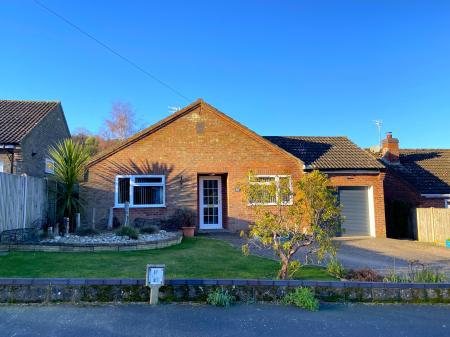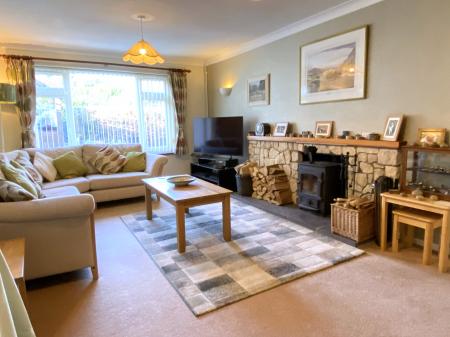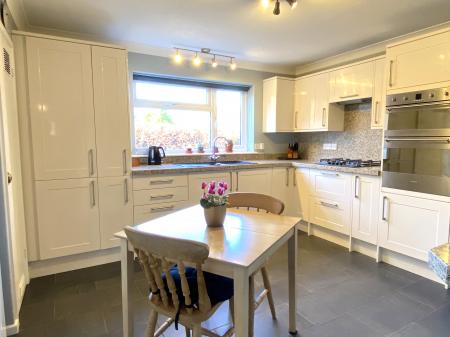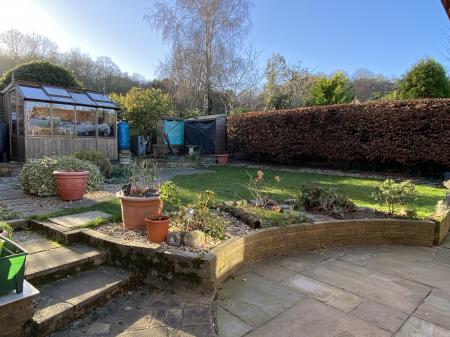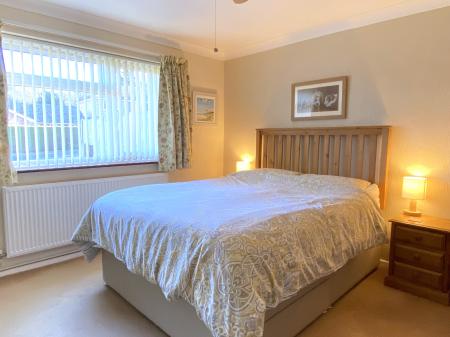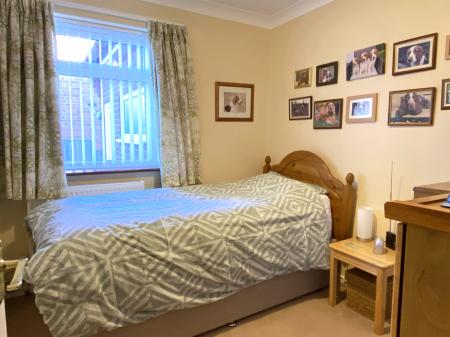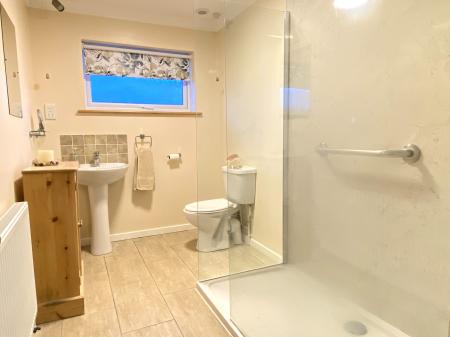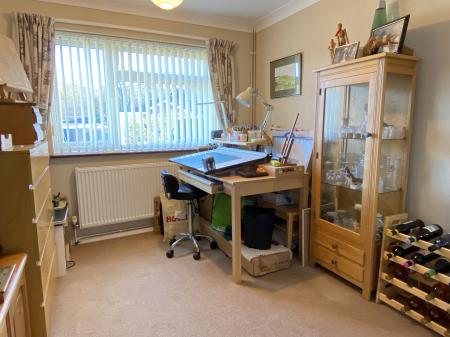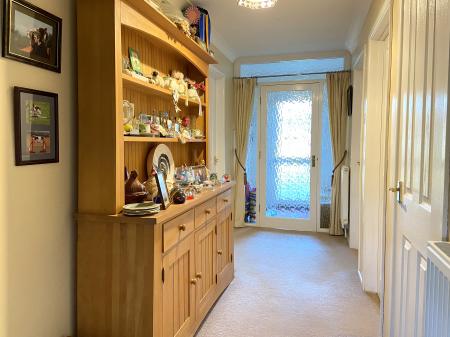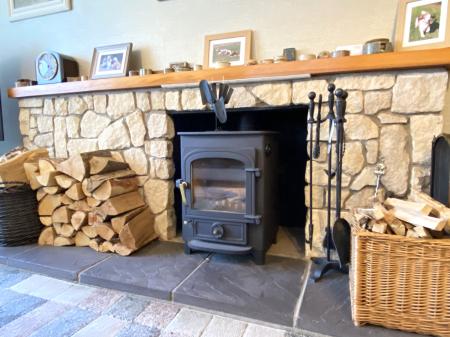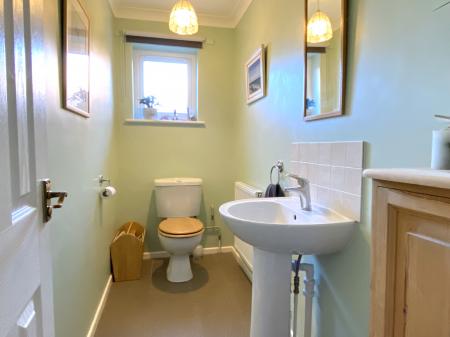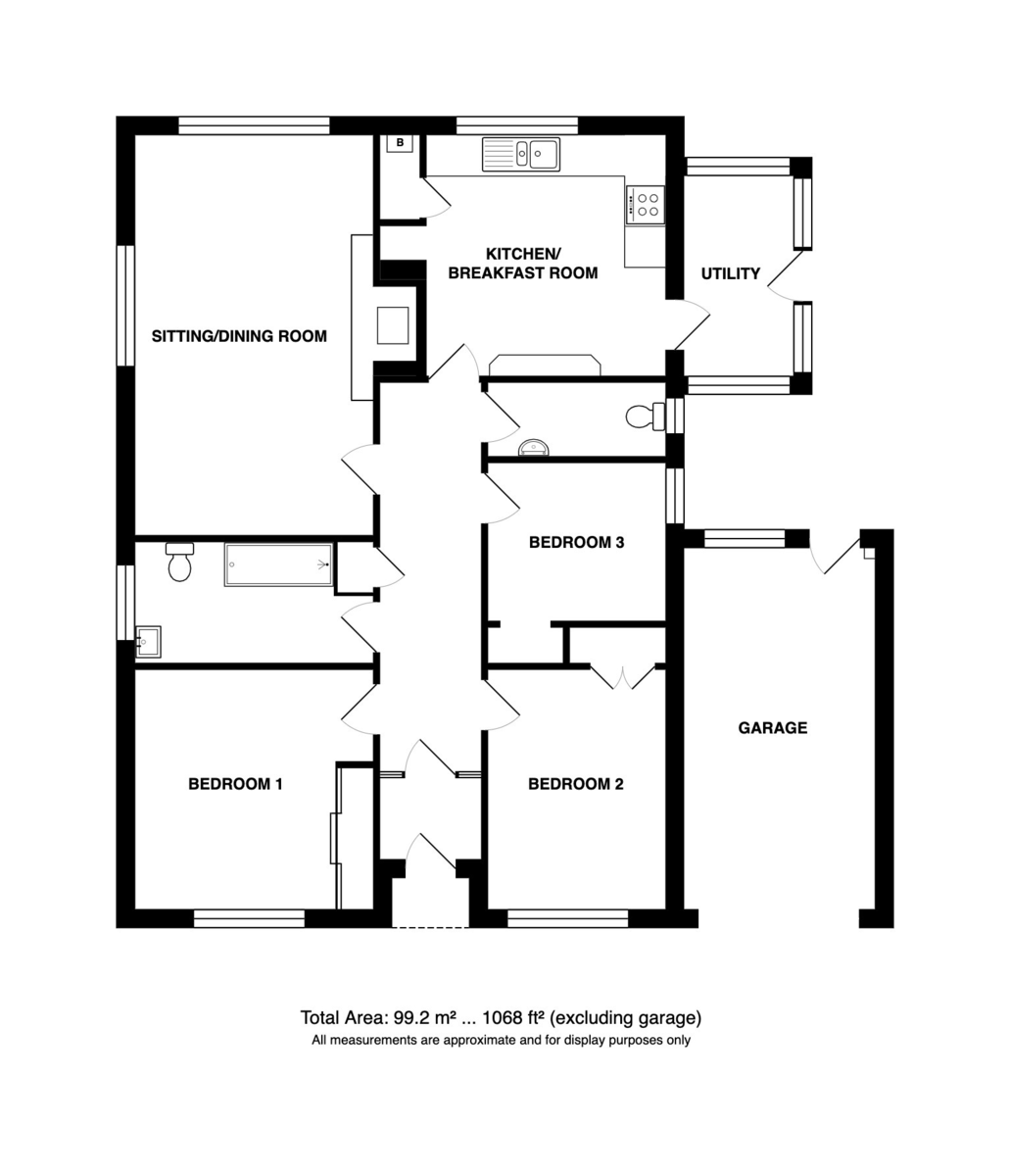- Spacious sitting/dining room
- Fitted kitchen/breakfast room with integrated appliances
- Cloakroom
- Modern shower room
- Three bedrooms
- Utility room
- Garage and off road parking
- Beautifully landscaped gardens
- Photovoltaic panels providing electricity and water heating
- Garden Cabin & Cedar Greenhouse
3 Bedroom Detached Bungalow for sale in Cromer
Location West Runton is an attractive and popular village on the North Norfolk Coast nestling between the National Trust Woodland of Roman Camp and the sea and only 2 miles from the coastal towns of Sheringham and Cromer, both of which have excellent local amenities.
This thriving village has good shopping facilities for day to day needs as well as restaurants, a post office, Links Hotel and golf course, a church and its own extremely popular beach with chalk reef, ideal for rock pooling. There are also good transport links with a regular train and bus service along the A149 to nearby coastal towns and onto Norwich.
Sheringham has a wealth of amenities including schools for all ages, doctors and dentist, library, theatre, leisure centre, Tesco supermarket and a mix of independent shops offering a wide variety of goods and services. There are also some wonderful cliff top and woodland walks to enjoy to include Roman Camp and the National Trust grounds of Sheringham Park and Felbrigg Hall.
Description This superbly appointed, detached bungalow offers far more accommodation than a cursory glance at the exterior would suggest. It has been well maintained by the current owners who have also improved the energy efficiency and added photovoltaic panels which heat the water, provide electricity to the home and grid, thereby reducing their bills and providing some income. The accommodation is beautifully presented, well laid out and includes a cloakroom, spacious sitting room with woodburning stove, beautifully fitted kitchen/breakfast room with glazed utility room off, three bedrooms and a modern shower room. The garage is attached providing potential for additional accommodation (subject to planning and building regulation approval), if desired and there is additional off-road parking to the front. The front garden is landscaped with a seaside theme, and the rear garden is west facing, fully enclosed and includes a summer house. Other benefits include gas central heating and double glazing.
An internal viewing is essential to fully appreciate the extent of the accommodation. It would suit a couple or a family.
The accommodation comprises;
Covered porch to:
Entrance Lobby further glazed door with matching side panels to;
Reception Hall 19' 4" x 5' 2" (5.89m x 1.57m) with 2 radiators, hatch to fully insulated loft with a dropdown ladder, built-in linen cupboard.
Cloakroom Fitted with a white pedestal basin with mixer tap, low-level WC, side aspect UPVC double glazed window with obscured glass, radiator, tiled floor and tiled splashback.
Sitting/Dining Room 19' 11" x 11' 10" (6.07m x 3.61m) A spacious, light and airy, dual aspect room with UPVC double glazed window to south and west aspects, wood burning stove inset in stone fireplace, satellite cables, wall and ceiling lights.
Kitchen/Breakfast Room 14' 3" reducing to 12'9" x 12' 0" (4.34m x 3.66m) Beautifully fitted with a range of shaker style base units with granite transformation worktops over, matching wall mounted units, gas hob with integrated extractor over, eye level Smeg double oven, 1-1/2 bowl sink with mixer tap, conventional larder unit and pull-out larder unit, breakfast bar, space for a fridge/freezer, radiator, UPVC double glazed window to rest of the aspect, tiled floor, built in cupboard housing gas boiler and hot water cylinder, part glazed door to utility room.
Utility Room 9' 11" x 5' 5" (3.02m x 1.65m) Of UPVC double glazed construction with solid lean-to roof, part glazed door to garden, tiled floor and space and plumbing for a washing machine, tumble dryer and freezer and wall mounted units.
Bedroom 1 11' 11" x 11' 11" (3.63m x 3.63m) Fitted wardrobe with full-height mirrored sliding doors, UPVC double glazed window to east aspect offering views over rooftops to woodland, radiator.
Bedroom 2 11' 10" x 8' 10" (3.61m x 2.69m) UPVC double glazed window to east aspect, radiator, built-in double wardrobe.
Bedroom 3 8' 10" x 7' 10" (2.69m x 2.39m) UPVC double glazed window to north aspect, radiator, built-in wardrobe, telephone and broadband point.
Shower room 11' 10" x 6' 0" (3.61m x 1.83m) Beautifully fitted with a large shower cubicle with digital mixer shower over, low level WC, pedestal basin with mixer tap and tiled splashback, extractor fan, tiled floor, radiator, shaver point, UPVC double glazed window to south aspect.
Outside The property is accessed via a brick-weaved driveway providing off road parking for 2 cars and leads to the attached GARAGE (18'0" x 9'6") with remote control roller door, light, power, electric consumer unit and controls for photovoltaic system, small hatch to loft, UPVC double glazed window and part glazed door to rear garden.
The front garden, which offers a lovely, if distant view of the sea, is partly laid to lawn with raised shingle beds, planted with a variety of grasses and cordeline and with vertical sleepers which have been inserted at intervals as a reflection of the groynes on the seafront. A side gate leads into the rear garden.
The side passage opens into a wider area which houses a log store, a small green house and outside tap and a 'dog shower' with hot and cold water. The rear garden has a westerly aspect and enjoys the sun for the majority of the day. It is enclosed by timber fencing and neatly tended hedges and houses a 'Swallow Jay' cedar potting shed, an insulated cabin with double glazed windows, light and power, a paved patio seating area and a lawn edged by curved shingle beds planted with shrubs and flowers for year-long colour and interest. There is a further circular seating area and additional storage units towards the rear of the garden. A small gate leads to the far side passage, which is an area useful for storing garden goods such as wheelbarrows.
Services All mains services.
Local Authority/Council Tax North Norfolk District Council, Holt Rd, Cromer, NR27 9EN.
Tel: 01263 513811
Tax Band: D.
EPC Rating The Energy Rating for this property is to follow. A full Energy Performance Certificate available on request.
Important Agent Note Intending purchasers will be asked to provide original Identity Documentation and Proof of Address before solicitors are instructed.
We Are Here To Help If your interest in this property is dependent on anything about the property or its surroundings which are not referred to in these sales particulars, please contact us before viewing and we will do our best to answer any questions you may have.
Important information
Property Ref: 57482_101301038396
Similar Properties
3 Bedroom Apartment | Guide Price £450,000
A most impressive second floor apartment, situated in an exclusive gated development for the over 55's, standing in 6 ac...
4 Bedroom Detached House | Guide Price £450,000
You would be forgiven for thinking this is a small bungalow. It is in fact a four bedroom upside down detached house on...
3 Bedroom Detached Bungalow | Guide Price £440,000
A well presented detached bungalow, situated in a tucked away location in the centre of the village, within easy reach o...
3 Bedroom Apartment | Guide Price £465,000
A well presented ground floor apartment situated in an exclusive gated development for th over 55's standing in 6 acres...
4 Bedroom Detached House | Guide Price £475,000
A detached chalet-bungalow offering generous accommodation situated within walking distance of the National Trust estate...
3 Bedroom Apartment | Guide Price £475,000
HIGH SPECIFICATION - A luxurious three bedroomed first floor apartment, situated in an exclusive gated development for t...
How much is your home worth?
Use our short form to request a valuation of your property.
Request a Valuation

