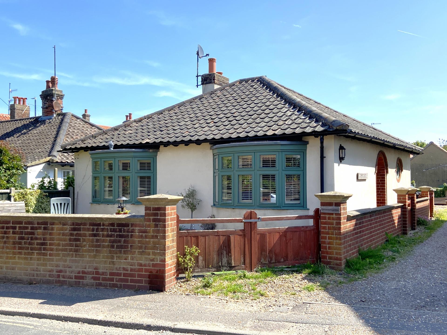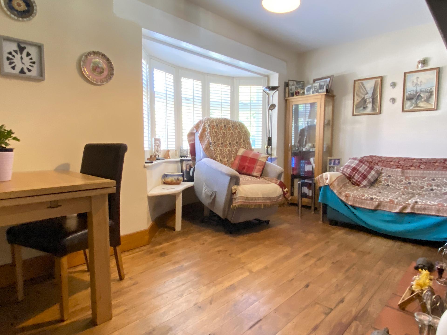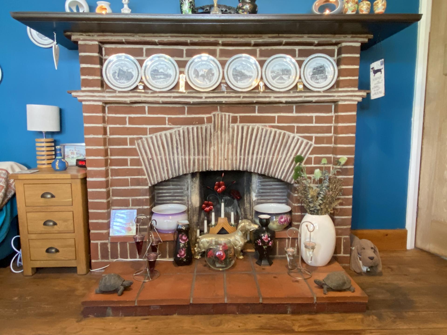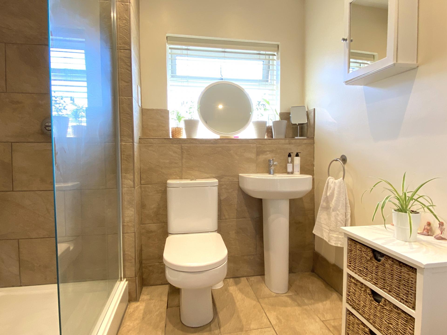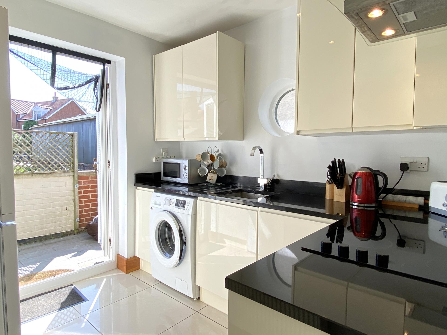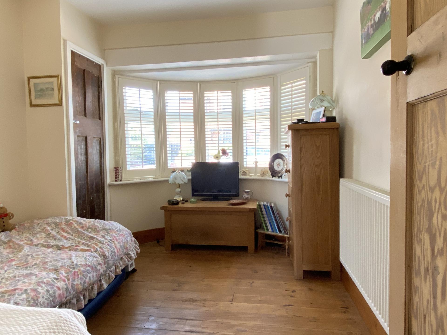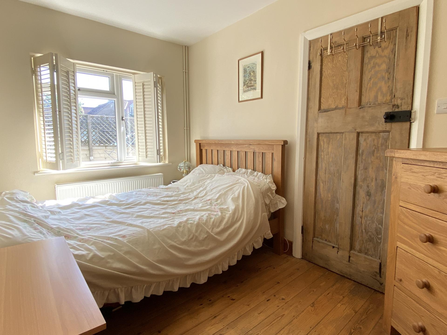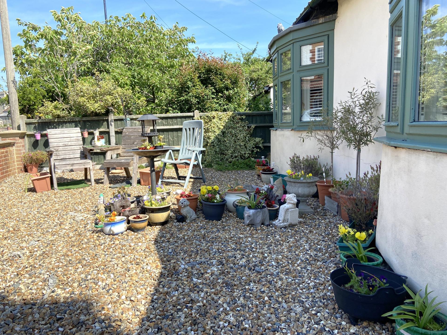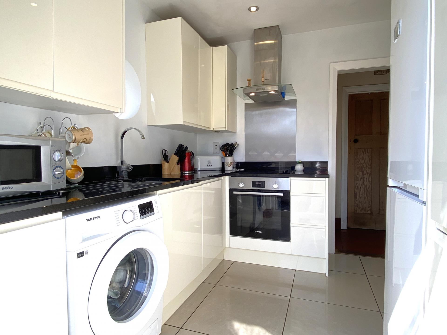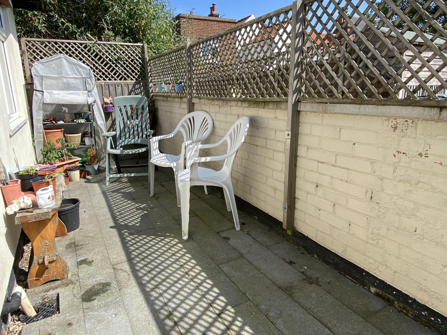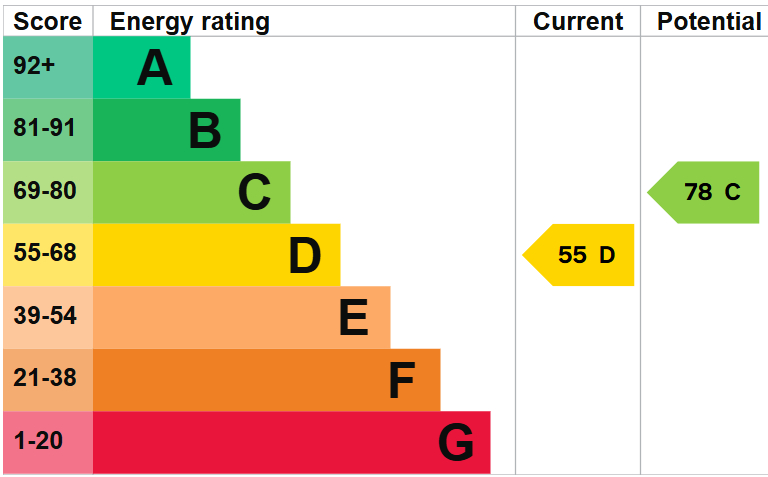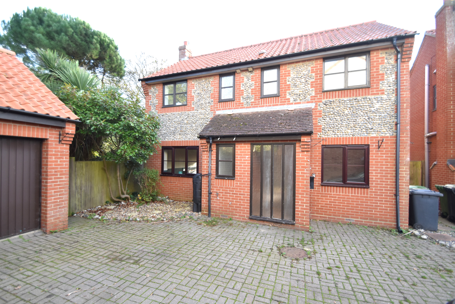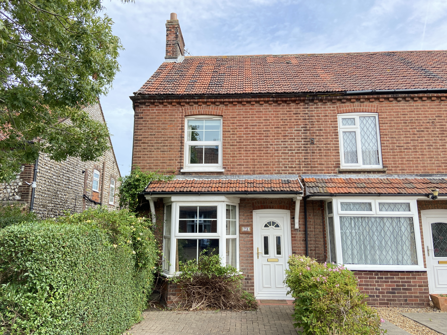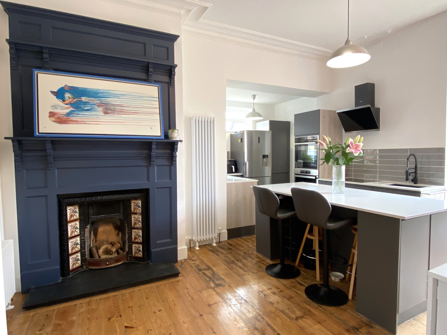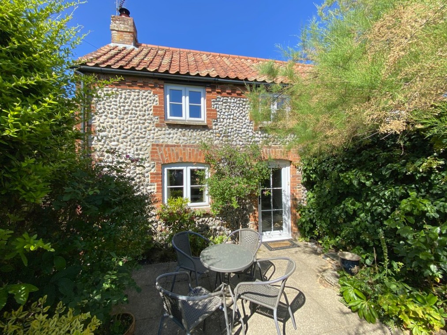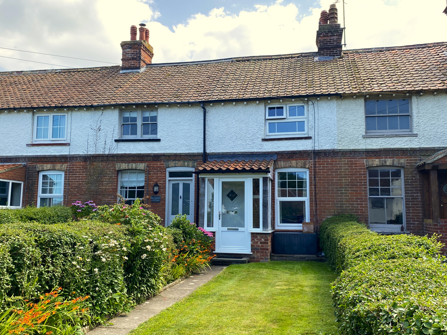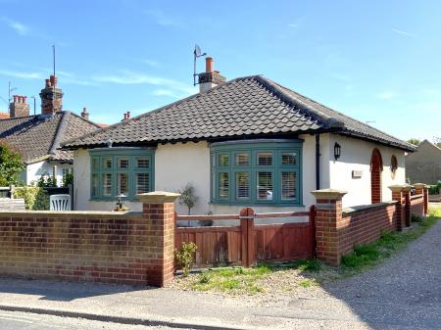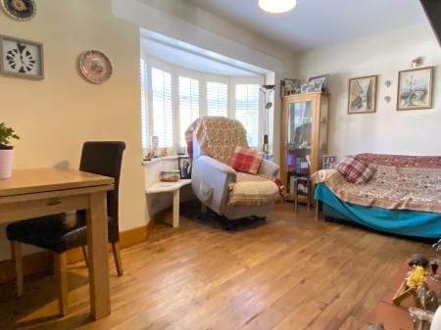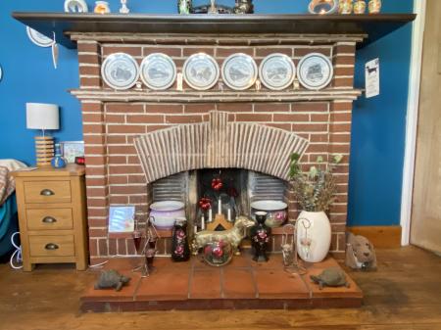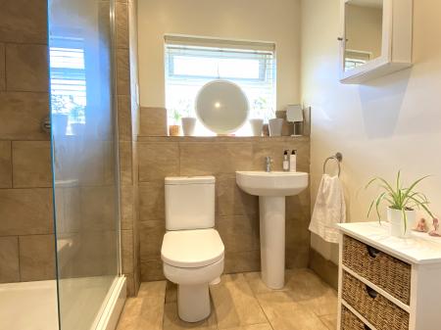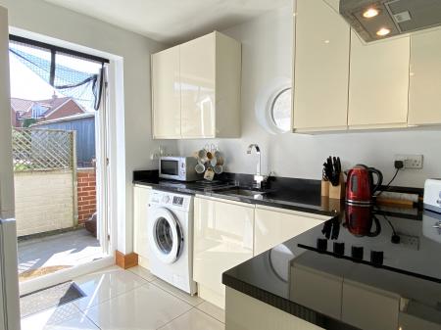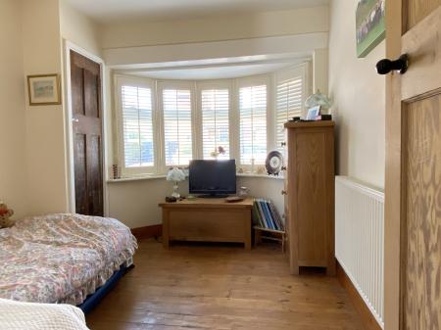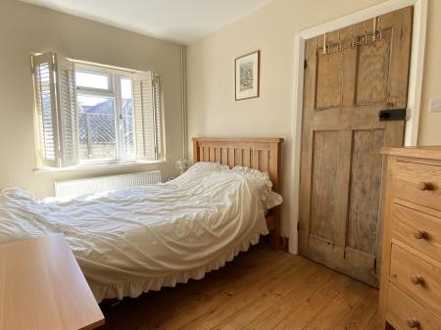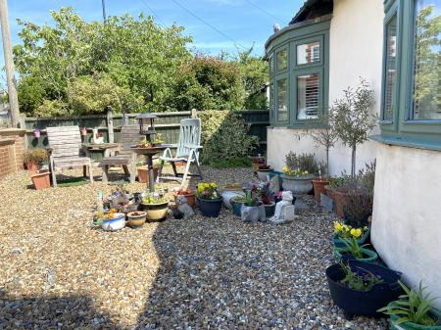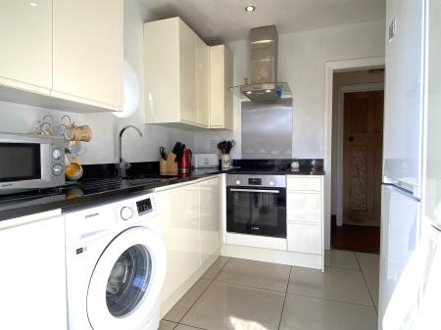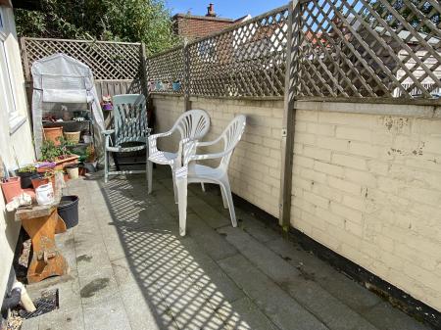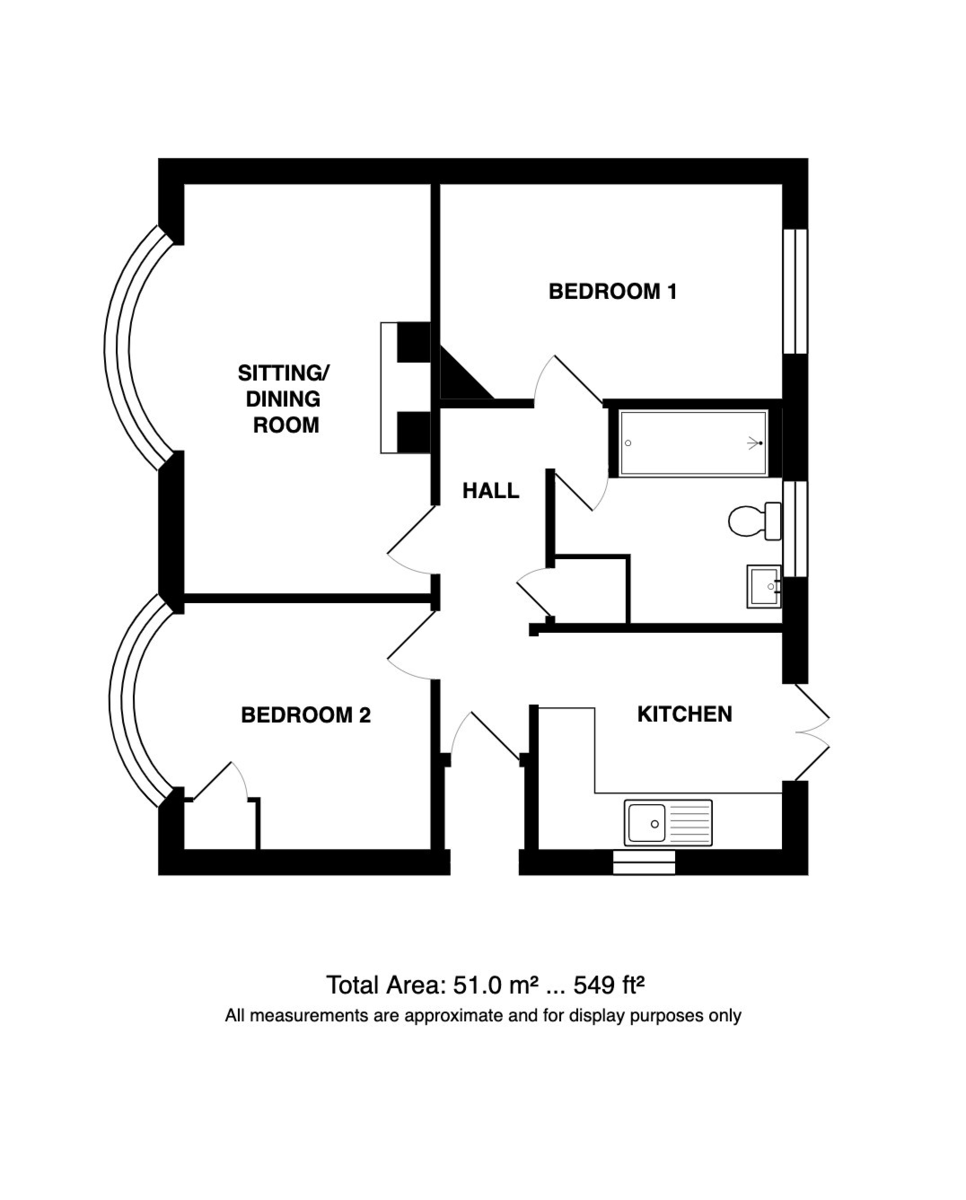- Close to local shops and eateries
- Short walk to train station and beach
- Character features
- Low maintenance garden and courtyard
- Off road parking
- Sitting/dining room
- Fitted kitchen with French doors to courtyard
- Two bedrooms
- Modern shower room
- Ideal home for a single person or a couple
2 Bedroom Detached Bungalow for sale in Cromer
Location
West Runton is a charming and highly sought-after village set along the stunning North Norfolk coast, perfectly positioned between the National Trust's Roman Camp woodlands and the sea. Just two miles from the bustling seaside towns of Sheringham and Cromer, the village offers a tranquil yet well-connected lifestyle with excellent access to local amenities.
This gentle coastal community boasts a range of everyday conveniences including local shops, a post office, popular restaurants, the renowned Links Hotel and golf course, a historic church, and its own much-loved beach. The beach features a fascinating chalk reef-Britain's largest-ideal for rock pooling and nature enthusiasts. West Runton also benefits from strong transport links, with regular train and bus services along the A149 providing easy access to the surrounding coastal towns and to Norwich.
Nearby Sheringham offers a broader range of amenities including schools, medical services, a theatre, leisure centre, Tesco supermarket, and an array of independent shops. The area is also a paradise for walkers, with access to scenic cliff-top paths and the expansive National Trust estates of Sheringham Park and Felbrigg Hall.
Description Situated in the heart of the village, this charming detached bungalow is within a short stroll from local shops, delightful eateries, the beach, and the train station; its location is truly enviable.
The accommodation features an entrance hall, a spacious sitting/dining room, and a modern fitted kitchen with French doors that open to an enclosed, East facing, rear courtyard garden. The property boasts two double bedrooms and a contemporary shower room.
Retaining its period charm, the bungalow showcases 1930s doors, an original brick fireplace, and exposed wooden floors, while also benefiting from modern upgrades such as double glazing and a stylish kitchen and shower room.
The front garden is designed for low maintenance and enjoys full sun for much of the day, making it an ideal spot for socializing or simply watching the world go by. Double gates provide convenient access for parking if needed.
This bijou property is perfect for a single person or couple, whether you're looking for a permanent residence or a delightful holiday home.
An internal viewing is highly recommended to fully appreciate all that it has to offer.
The accommodation comprises:
Porch Covered entrance porch with pamment tiled floor, original 1930's door with obscure glass panel to;
Entrance Hall Pamment tiled floor, built-in storage cupboard with slatted shelving, radiator, hatch to part boarded loft housing gas Combi Boiler providing central heating and domestic hot water.
Sitting/Dining Room 14' 10" x 9' 9" reducing to 8'11" (4.52m x 2.97m) uPVC double-glazed bay window with shutters to front aspect, curved made to measure window seat, original brick fireplace with timber mantle over, exposed wooden floors, telephone and broadband point, TV aerial point, radiator.
Kitchen 8' 11" x 7' 11" (2.72m x 2.41m) Fitted with a range of modern base units with granite working surfaces over, inset single bowl sink with mixer tap over, matching wall units, electric single oven, Bosch ceramic hob, stainless steel splashback, canopy extractor over, space for a fridge freezer, tall larder cupboard, radiator, tiled floor, recessed LED spotlights, porthole style window to side aspect, uPVC double-glazed windows with integral blinds to rear courtyard.
Bedroom 1 12' 9" x 8' 10" (3.89m x 2.69m) Rear aspect uPVC double glazed windows with shutters, radiator, exposed wooden flooring.
Bedroom 2 10' 10" reducing to 9'0" x 9' 0" (3.3m x 2.74m) Front aspect uPVC double glazed window with made to measure shutters, exposed wooden floor, built-in cupboard housing electric meter, radiator.
Shower Room 8' 4" reducing to 5'6" x 7' 10" (2.54m x 2.39m) Fitted with modern sanitaryware comprising pedestal basin with mixer tap, low-level WC, tiled shower enclosure with fixed screen and mixer shower over, recessed LED spotlights, extractor fan, heated towel rail, tiled floor, part tiled walls, shaver point, uPVC double glazed window with obscure glass to rear aspect.
Outside The front garden of the property is mainly laid to shingle for ease of maintenance, enclosed by a brick wall and fencing, and with double gates allowing for parking if needed. There is an outside power point. To the rear is a paved courtyard enjoying easterly aspect, enclosed by brick wall and trellis providing a nice seating area with outside light.
Services All main services.
Local Authority/Council Tax North Norfolk District Council, Holt Road, Cromer, NR27 9EN.
Tel: 01263 513811
Tax band: B
EPC Rating The Energy Rating for this property is D. A full Energy Performance Certificate available on request.
Important Agent Note Intending purchasers will be asked to provide original Identity Documentation and Proof of Address before solicitors are instructed.
We Are Here To Help If your interest in this property is dependent on anything about the property or its surroundings which are not referred to in these sales particulars, please contact us before viewing and we will do our best to answer any questions you may have.
The price quoted for the property does not include Stamp Duty or Title Registration fees, which purchasers will normally pay as part of the conveyancing process. Please ask us if you would like assistance calculating these charges.
Property Ref: 57482_101301038756
Similar Properties
2 Bedroom Detached Bungalow | £300,000
An extremely well presented detached bungalow tucked away in a small close of similar style properties with a pretty, es...
4 Bedroom Detached House | Guide Price £290,000
Nestled at the end of a cul-de-sac, this established detached family home offers great potential for modernisation and i...
2 Bedroom End of Terrace House | Guide Price £285,000
A charming, Victorian cottage with off-road parking and a paved garden, situated within a short stroll of the beach, tow...
3 Bedroom Ground Floor Flat | Guide Price £315,000
A superbly refurbished ground floor apartment which effortlessly balances modern convenience without compromising the ch...
2 Bedroom Cottage | Guide Price £315,000
A charming period cottage situated in a small attractive village in the beautiful North Norfolk Countryside, just over 4...
2 Bedroom Terraced House | Guide Price £320,000
A delightful mid terrace cottage with 27' long open plan living space, in a gem of a location facing The Green in this p...
How much is your home worth?
Use our short form to request a valuation of your property.
Request a Valuation

