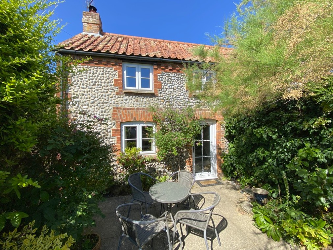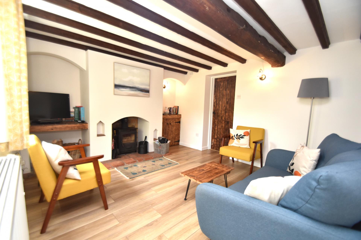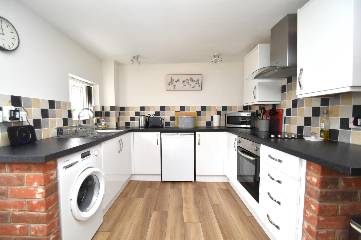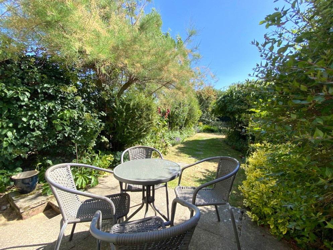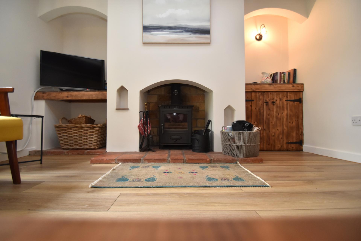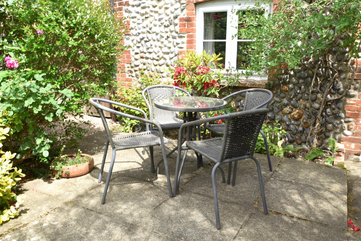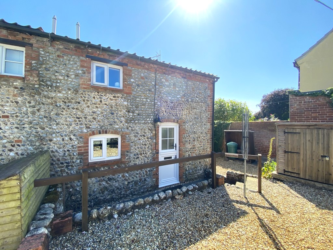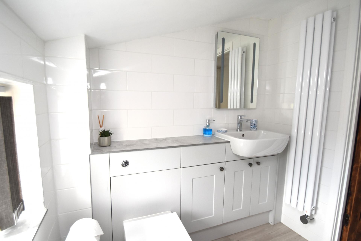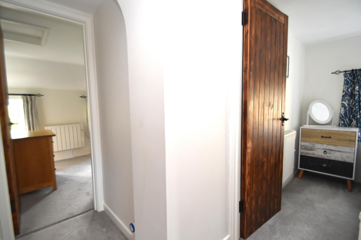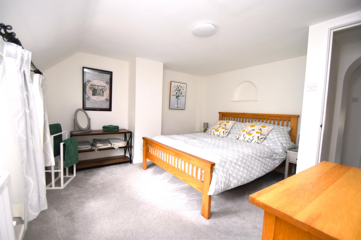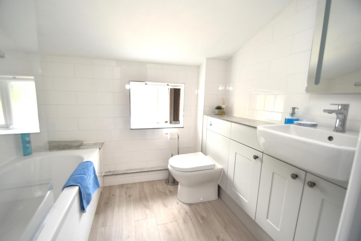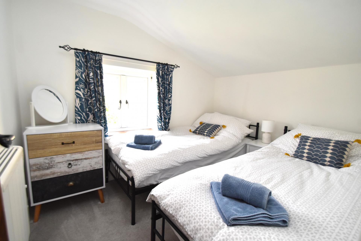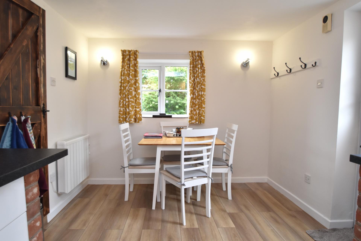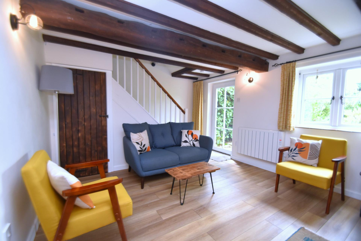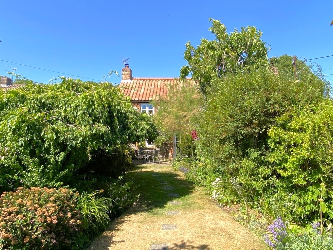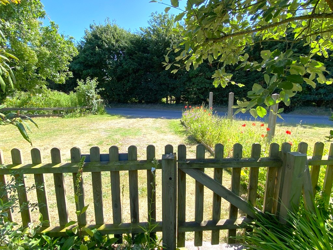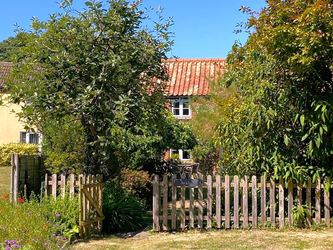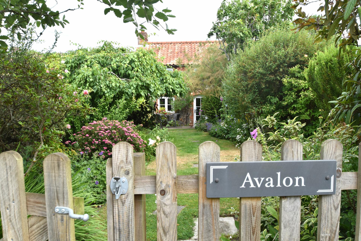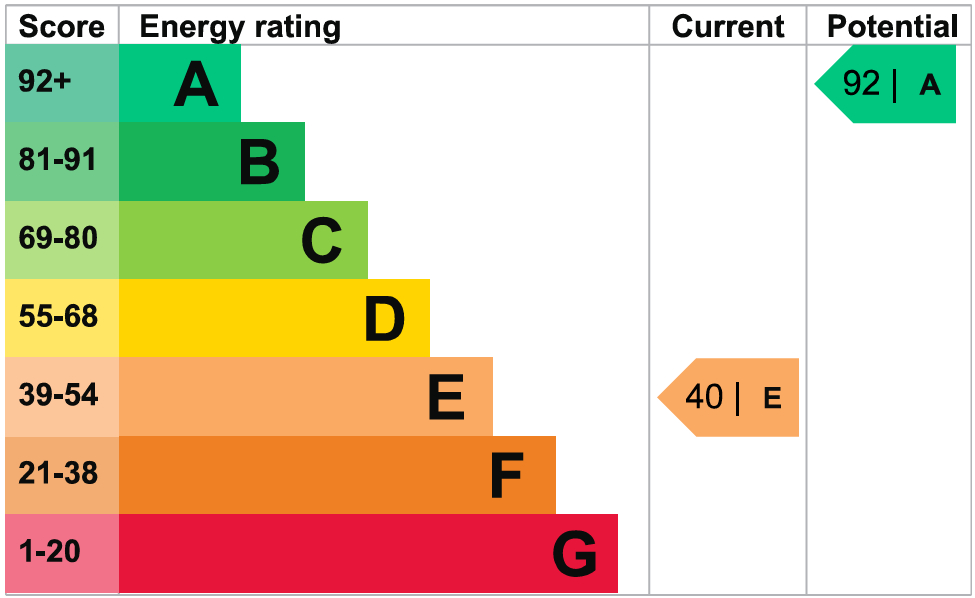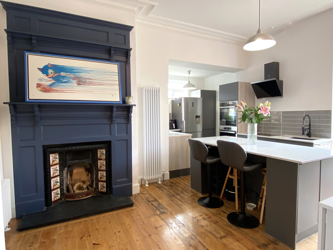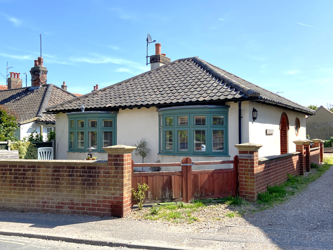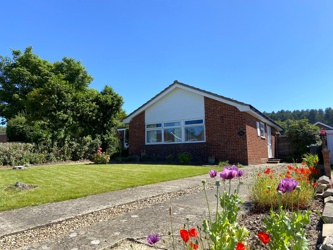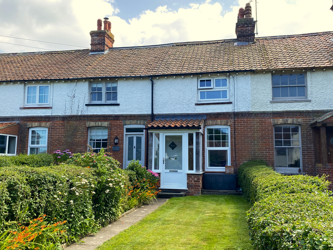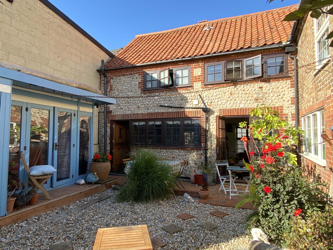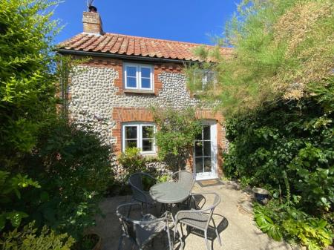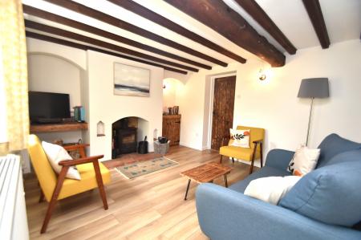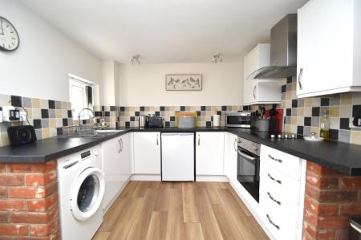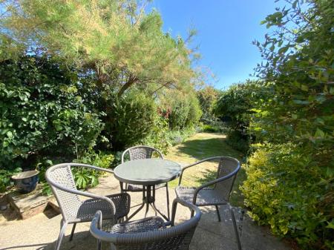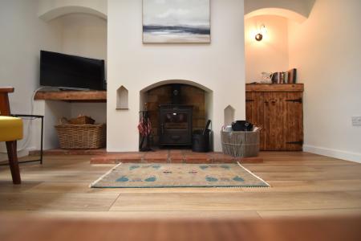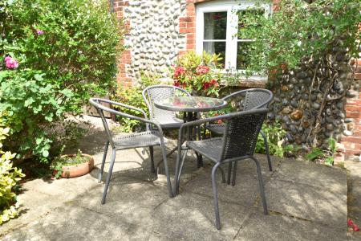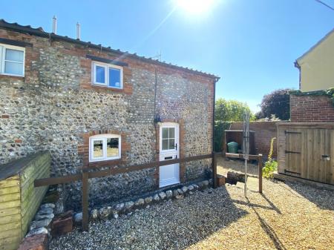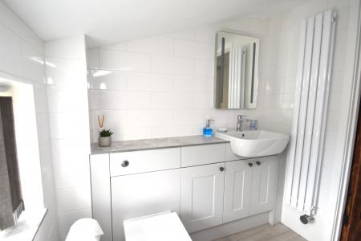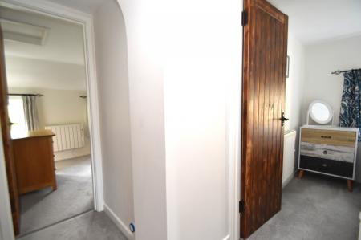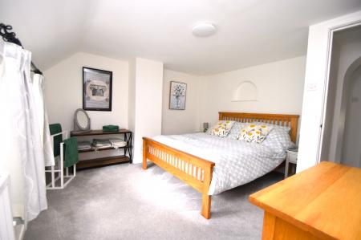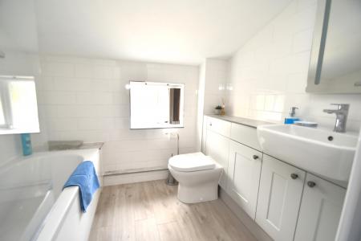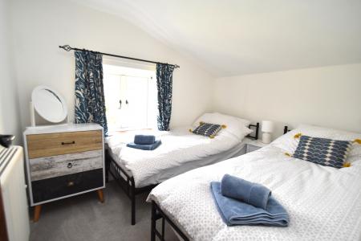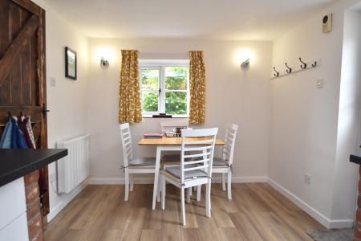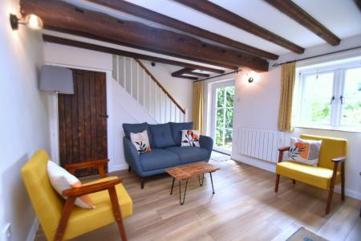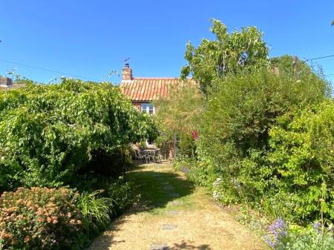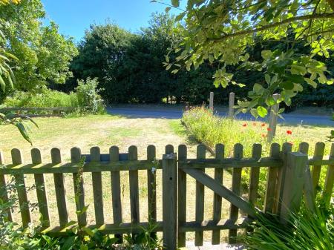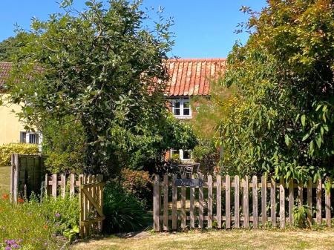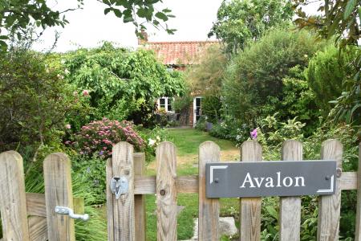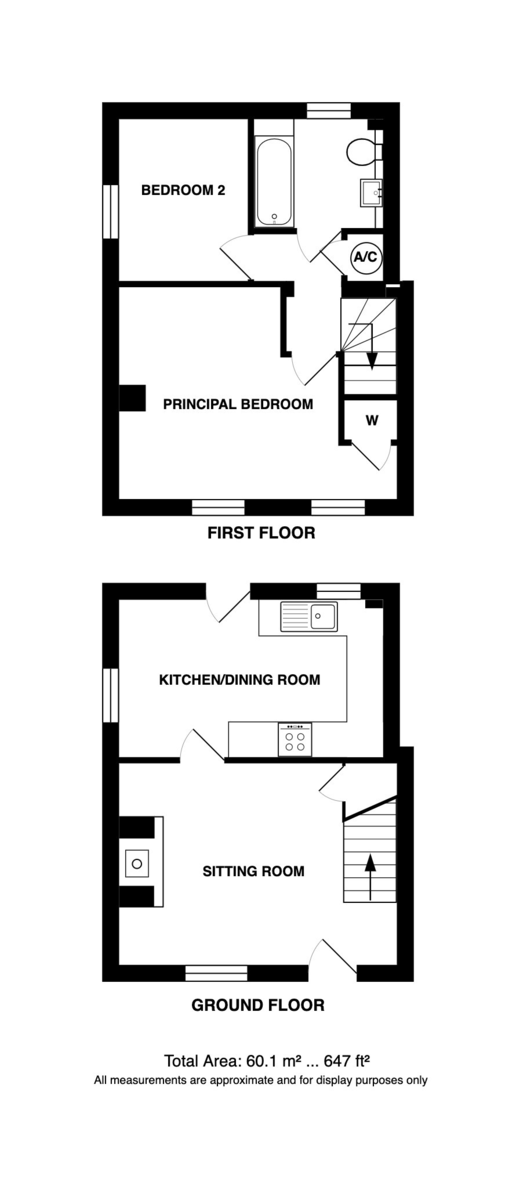- Attractive South-facing garden
- Off-road parking
- Sitting room with multi-fuel stove
- Modern fitted kitchen/dining room
- Two double bedrooms
- Contemporary bathroom
- Rear courtyard
- Thermostatically controlled electric heaters
- Successful holiday let
- NO ONWARD CHAIN
2 Bedroom Cottage for sale in Lower Gresham
Location The village of Gresham lies amid attractive countryside in an area of Outstanding Natural Beauty just over 4 miles inland from both Sheringham and Cromer with their beautiful beaches and is also within easy reach of the Georgian town of Holt, the market town of Aylsham and some 25 miles from the bustling city of Norwich. The village has an established school, village hall which holds regular functions, beautiful 14th century round towered church and the remains of Gresham Castle situated on the south side of the village. Ideal for semi-rural living, Gresham is a pretty village with a vibrant community.
Lower Gresham is situated to the East of the village, closer to the village of Aylmerton which boasts a service station with shop for everyday needs, and the Roman Camp Inn.
The nearby town of Sheringham has both bus and rail links to Norwich, a thriving shopping centre and supermarket, schools for all ages, a health centre and many leisure activities including an 18 hole cliff top golf course and leisure centre. Two miles away in either direction are the National Trust estates of Sheringham Park and Felbrigg Hall offering a wealth of history and some beautiful walks.
Description This delightful, brick and flint, former farm worker's cottage built in the late 1800's was the home of George Edwards the founder of the National Union of Agricultural and Allied Workers who was later knighted for his achievement.
The cottage sits towards the rear of the plot, with parking at the front and a beautiful, well tended, south facing cottage garden. There is also a courtyard at the rear of the cottage with additional gravelled parking. The accommodation is laid out over two floors and comprises a delightful sitting room with fireplace housing a multi-fuel stove, an attractively fitted kitchen/dining room with access to the courtyard, two double bedrooms which enjoy a pleasant outlook and an impressive contemporary bathroom fitted by the present owners. Heating is provided by thermostatically controlled electric radiators and the windows are uPVC double glazed.
The property would make an ideal home for a couple or small family, for full time occupation or holidays. The property is currently a successful holiday let and on inspection it will become clear to why Avalon is so popular. Some of the furniture may be available by separate negotiation.
An internal viewing is strongly recommended to fully appreciate all that it has to offer.
The accommodation comprises:-
uPVC double glazed front door to:-
Sitting Room 15' 9" into alcoves x 11' 5" (4.8m x 3.48m) Fireplace recess housing a multi-fuel stove on a pamment tiled hearth and fitted shelf, thermostatically controlled electric radiator, tv aerial point, exposed beams, three wall lights, stairs to the first floor with carpet and cupboard under, attractive wood effect vinyl flooring, door and step down to:-
Kitchen/Dining Room 14' 11" x 9' (4.55m x 2.72m) (Side and rear aspect) Fitted with a range of gloss white fronted base units, working surfaces over, matching wall units, tiled splashback, single bowl, single drainer sink with mixer tap, space and plumbing for a washing machine, electric oven, electric hob and brushed stainless steel extractor hood over, part tiled walls, space for fridge, uPVC stable door to rear courtyard, two wall lights, adjustable ceiling spotlights, telephone and broadband connection, attractive wood effect vinyl flooring.
First Floor
Landing Built-in airing cupboard housing lagged hot water cylinder with fitted immersion heater, carpet.
Bedroom 1 15' 9" (reducing to 9' 2") x 12' 0" (4.8m x 3.66m) (Front Aspect) Built-in wardrobe, small display arch, hatch to loft, thermostatically controlled electric radiator, carpet.
Bedroom 2 9' 2" x 7' 2" (2.79m x 2.18m) (Side Aspect) Thermostatically controlled electric radiator, sloping ceiling, carpet.
Bathroom 7' 4" x 6' 4" (2.24m x 1.93m) (Rear Aspect) Attractively fitted with a white contemporary suite comprising panelled bath with mixer tap, pop-up waste, independent Triton shower and shower screen, vanity handbasin with mixer tap, pop-up waste and cupboards under, low level WC with concealed cistern, tiled walls, feature tall radiator, sloping ceiling, attractive wood effect vinyl flooring.
Outside The property is approached over a driveway edged with wild flowers which provides off road parking for up to two vehicles, please note that there is vehicular right of way for the neighbours to access their parking. A picket fence with gate then leads to a very attractive south facing garden, laid to lawn in a curved strip alongside which are very beautiful deep borders planted with a wide variety of flowers, shrubs and trees. The garden is enclosed by fencing. Stepping stones through the lawn lead to a paved patio area immediately in front of the property. A gate at the side leads to a gravelled path along the left-hand side of the property which gives access to the rear garden. Immediately to the rear of the property is a paved and gravelled area with brick and flint retaining walls. The higher level is laid to gravel with shed and space for a rotary dryer together with off-road parking for one vehicle.
Please note the whole strip along the rear of the cottage is owned by the cottage but the neighbours have pedestrian right of way to their back door.
Services Mains electricity, water and drainage are connected.
Local Authority/Council Tax North Norfolk District Council, Holt Road, Cromer, Norfolk, NR27 9EN
Tel: 01263 513811
Tax Band: B
EPC Rating The Energy Rating for this property is E. A full Energy Performance Certificate is available on request.
Important Agent Note Intending purchasers will be asked to provide original Identity Documentation and Proof of Address before solicitors are instructed.
We Are Here To Help If your interest in this property is dependent on anything about the property or its surroundings which are not referred to in these sales particulars, please contact us before viewing and we will do our best to answer any questions you may have.
The price quoted for the property does not include Stamp Duty or Title Registration fees, which purchasers will normally pay as part of the conveyancing process. Please ask us if you would like assistance calculating these charges.
Property Ref: 57482_101301039147
Similar Properties
3 Bedroom Ground Floor Flat | Guide Price £315,000
A superbly refurbished ground floor apartment which effortlessly balances modern convenience without compromising the ch...
2 Bedroom Detached Bungalow | Guide Price £300,000
Conveniently situated in the centre of the village, this charming, detached character bungalow benefits from a West faci...
2 Bedroom Detached Bungalow | £300,000
An extremely well presented detached bungalow tucked away in a small close of similar style properties with a pretty, es...
2 Bedroom Detached Bungalow | Guide Price £320,000
A well presented, detached bungalow, situated within a short stroll of the local shop, bus stop and beautiful woodland o...
2 Bedroom Terraced House | Guide Price £320,000
A delightful mid terrace cottage with 27' long open plan living space, in a gem of a location facing The Green in this p...
3 Bedroom Cottage | Guide Price £325,000
A most desirable traditional brick and flint cottage, situated in the heart of 'Old Sheringham', within a short stroll o...
How much is your home worth?
Use our short form to request a valuation of your property.
Request a Valuation

