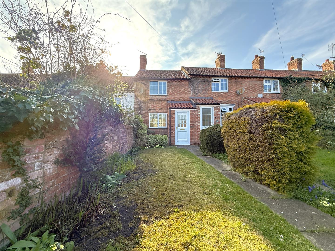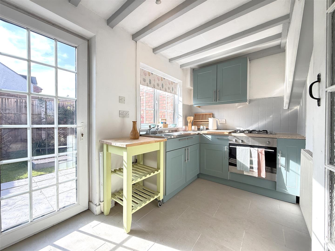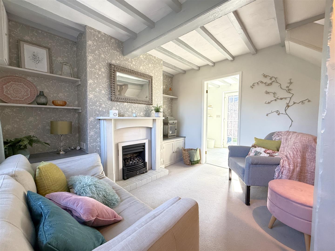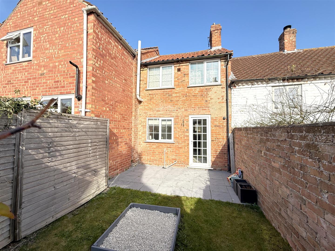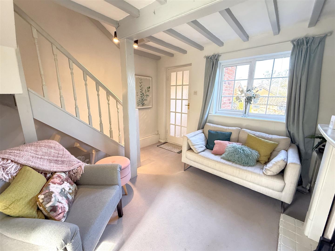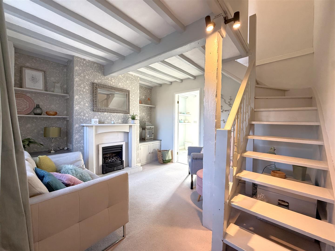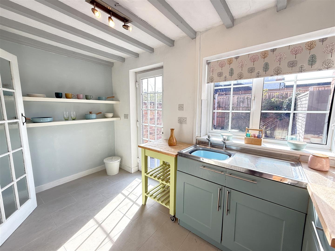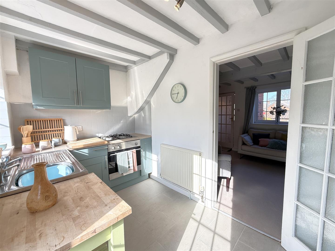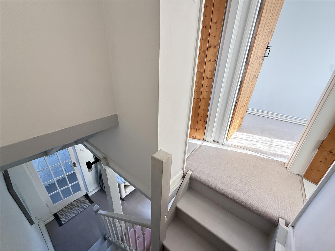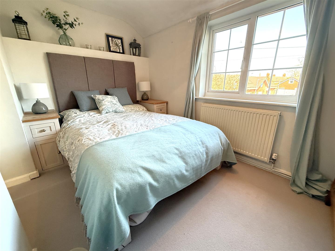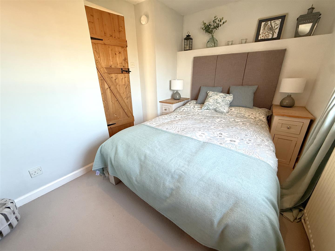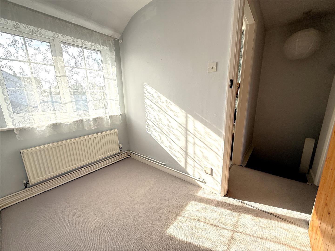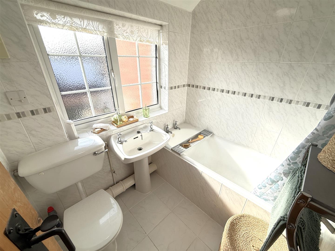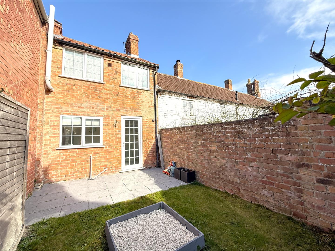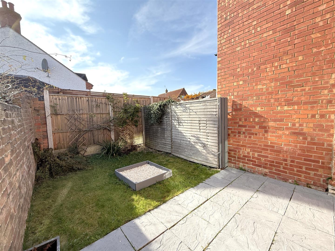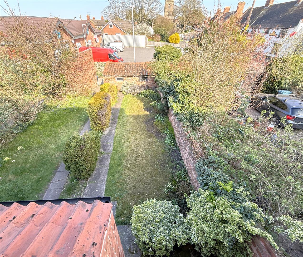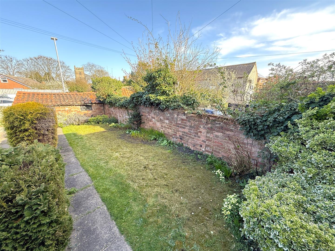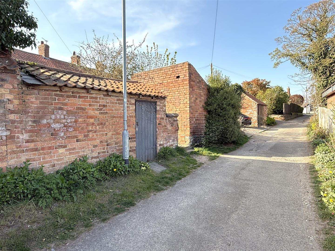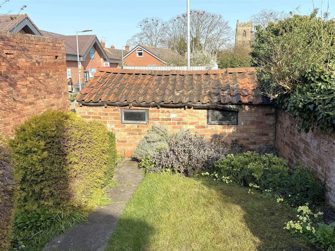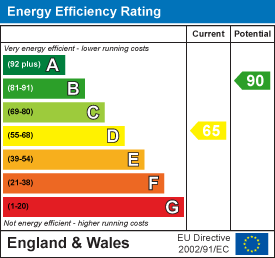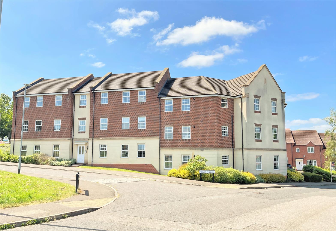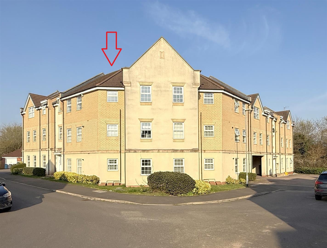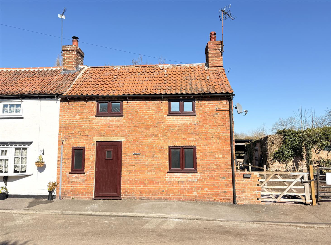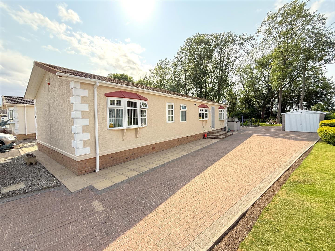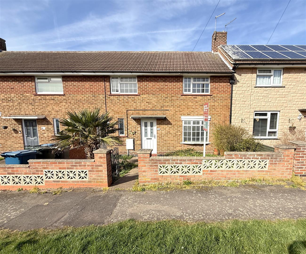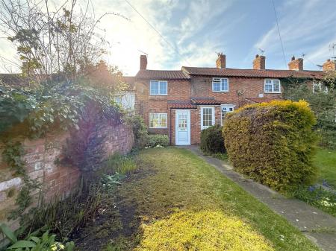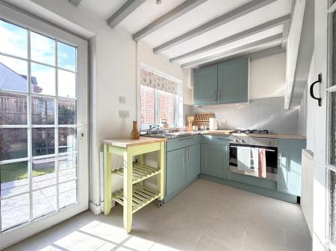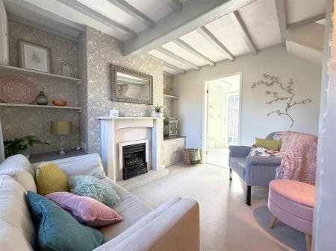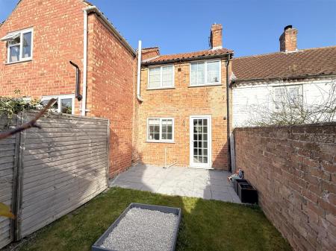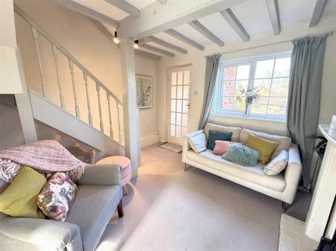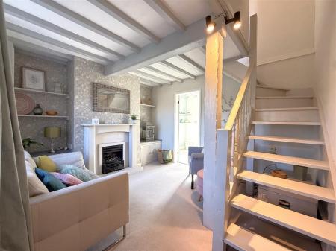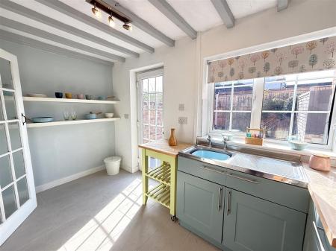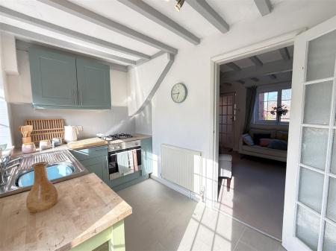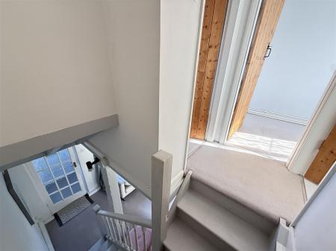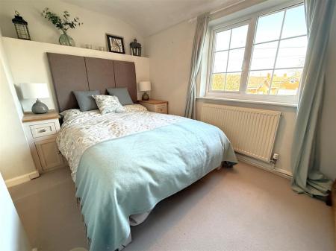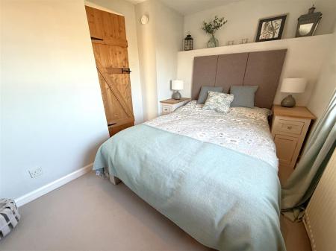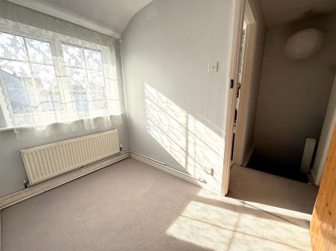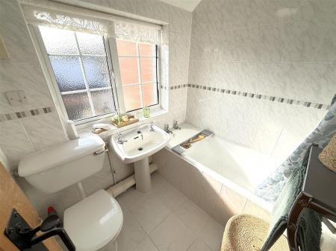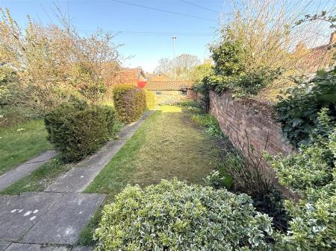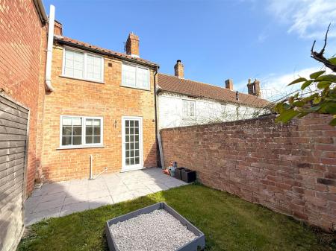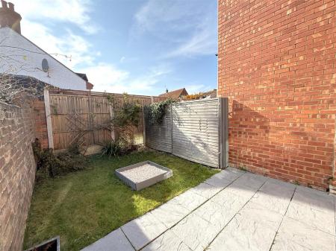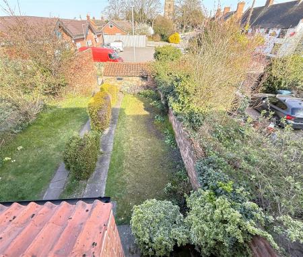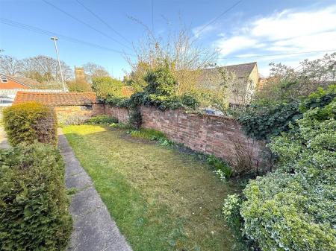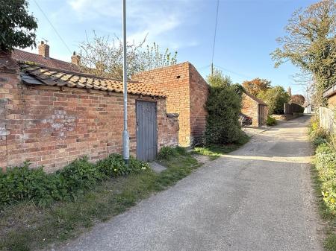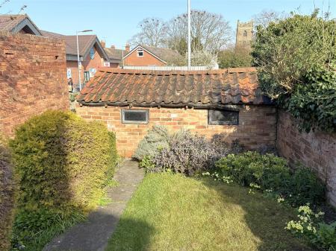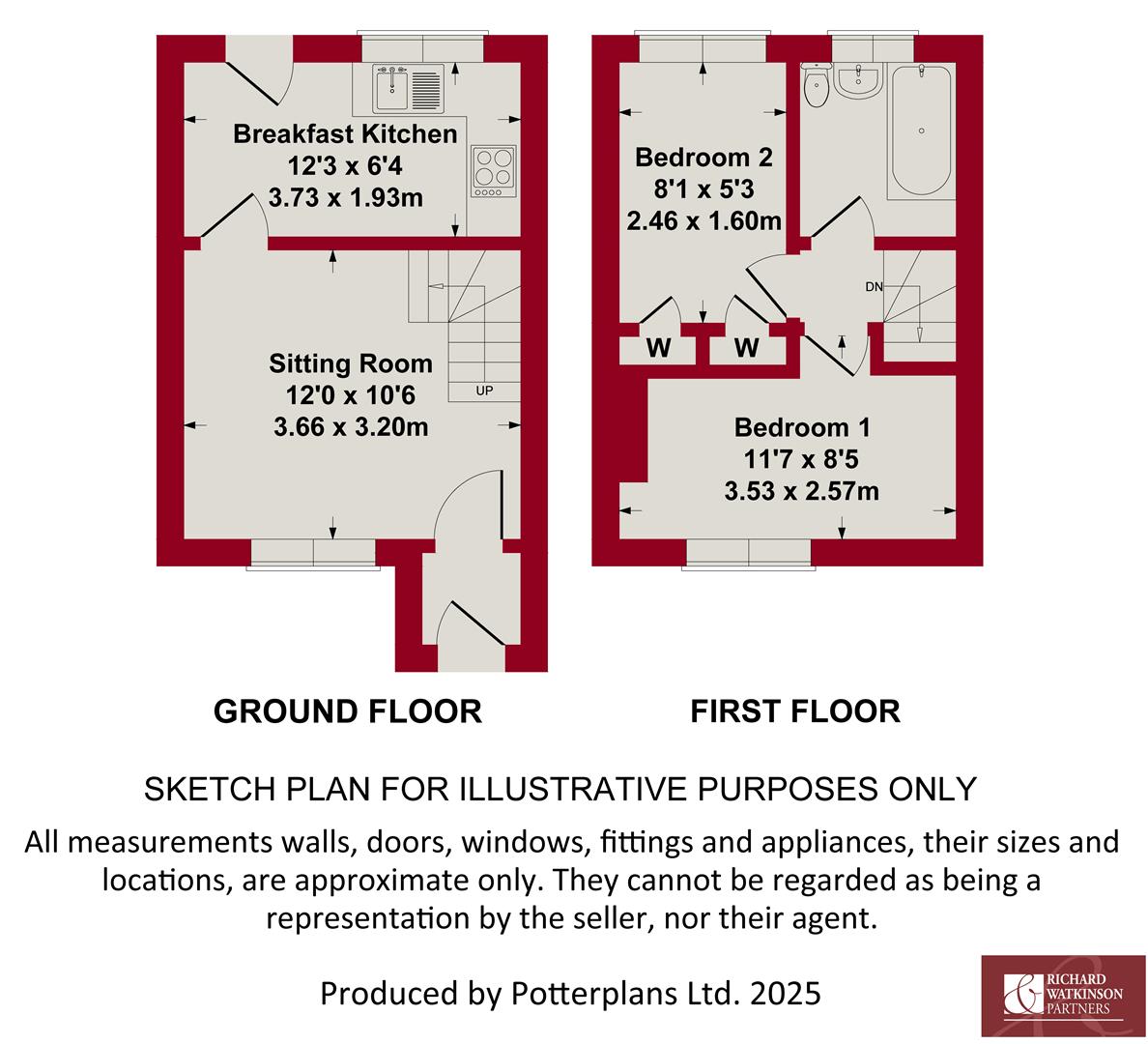- Delightful Terraced Cottage
- 2 Bedrooms
- Wealth Of Character & Features
- Tastefully Presented Throughout
- Front & Rear Gardens
- Westerly Rear Aspect
- Useful Brick Outbuilding
- Heart Of The Village Location
- No Upward Chain
- Viewing Highly Recommended
2 Bedroom Terraced House for sale in Cropwell Bishop
** DELIGHTFULL TERRACED COTTAGE ** 2 BEDROOMS ** WEALTH OF CHARACTER & FEATURES ** TASTEFULLY PRESENTED THROUGHOUT ** FRONT & REAR GARDENS ** WESTERLY REAR ASPECT ** USEFUL BRICK OUTBUILDING ** HEART OF THE VILLAGE LOCATION ** NO UPWARD CHAIN ** VIEWING HIGHLY RECOMMENDED **
An opportunity to purchase a delightful, character filled, period cottage occupying a central village location within walking distance of local amenities which, overall, would be an ideal purchase for single or professional couples looking for a quaint home in a well regarded village setting.
The property offers an attractive brick facade beneath a pantiled roof with cottage style windows behind which lies tastefully presented accommodation offering a wealth of character and features having seen a general programme of thoughtful modernisation over the years.
The accommodation comprises an initial enclosed porch which leads through into the main reception with an attractive beamed ceiling and feature fireplace with shelved alcoves to the side. A further door leads through into an open plan breakfast kitchen appointed with a range of wall, base and drawer units and integrated appliances and having access out into the rear garden. To the first floor there are two bedrooms and bathroom.
As well as the internal accommodation the property occupies a pleasant but manageable plot with a reasonable, established frontage, within which lies a useful brick and pantiled outbuilding, ideal as excellent storage or workshop space. To the rear is an enclosed, relatively low maintenance, westerly facing garden with initial paved terrace, central lawn and established borders.
The property is neutrally decorated throughout, benefitting from gas central heating and is offered to the market with no upward chain, viewing coming highly recommended to appreciate both the location and accommodation on offer.
Cropwell Bishop - Cropwell Bishop is well equipped with amenities including primary school, local shops with post office, health centre, two public houses and church with further facilities available in the nearby market town of Bingham. The village is conveniently located for commuting via the A46 and A52.
A UPVC ENTRANCE DOOR WITH DOUBLE GLAZED LIGHTS LEADS THROUGH INTO:
Initial Entrance Porch - 1.09m x 1.02m (3'7" x 3'4") - A useful enclosed storm porch having multi paned door leading through into:
Sitting Room - 3.66m x 3.20m (12' x 10'6") - A delightful space having a wealth of character with heavily beamed ceiling, chimney breast with raised tiled hearth, feature surround and mantel and inset gas flame coal effect fire, shelved alcoves to the side with low level storage cupboards, spindle balustrade turning staircase rising to the first floor landing and double glazed window to the front.
A further door leads through into:
Breakfast Kitchen - 3.73m x 1.93m (12'3" x 6'4") - A light and airy space benefitting from a westerly aspect to the rear with access out into the garden, having a fun of fitted wall, base and drawer units, preparation surface with inset stainless steel four ring gas hob with single oven beneath, stainless steel sink and drain unit, tiled splash backs and floor, exposed beams to the ceiling, double glazed window and exterior door into the rear garden.
RETURNING TO THE SITTING ROOM A TURNING STAIRCASE RISES TO:
First Floor Landing - Having access to loft space above and further cottage latch ledge and brace doors leading to:
Bedroom 1 - 3.53m max into alcove x 2.57m max (11'7" max into - A double bedroom with aspect into the front garden, having a useful alcove and double glazed window.
Bedroom 2 - 2.46m excluding cupboards x 1.60m (8'1" excluding - Having aspect into the rear garden, with built in airing cupboard which houses the hot water cylinder, separate adjacent wardrobe with hanging rail and double glazed window.
Bathroom - 1.63m x 1.93m (5'4" x 6'4") - Having a three piece suite comprising enamelled bath with electric shower over, WC and pedestal washbasin, fully tiled walls and double glazed window to the rear.
Exterior - The property occupies a pleasant position close to the heart of the village, accessed off an initial no through lane with pedestrian access which leads up to the frontage of the property which is enclosed partly by brick walls, having central lawn, well stocked perimeter borders and central pathway which leads to the front door. In addition there is a useful brick and pantiled outbuilding. The rear garden is a manageable size making it ideal for those wanting a relatively low maintenance outdoor space benefitting from a westerly rear aspect, having an initial paved terrace leading onto a central lawn with established borders and enclosed by brick walls and panelled fencing.
Outbuilding - 3.91m x 2.21m (12'10" x 7'3") - Offering a good level of storage, having brick elevations beneath a pantiled roof and two obscured glazed windows to the rear.
Council Tax Band - Rushcliffe Borough Council - Band B
Tenure - Freehold
Additional Notes - We are informed the property is on mains gas, drainage, electric and water (information taken from Energy performance certificate and/or vendor).
We are informed there is a planning application for a garage on a neighbouring property. Details are at Rushcliffe borough councils planning portal, under ref:- 22/02082/FUL
Initial pathway is shared with the adjacent cottage with a shared responsibility for maintenance.
The property is located within the village conservation area.
Additional Information - Please see the links below to check for additional information regarding environmental criteria (i.e. flood assessment), school Ofsted ratings, planning applications and services such as broadband and phone signal. Note Richard Watkinson & Partners has no affiliation to any of the below agencies and cannot be responsible for any incorrect information provided by the individual sources.
Flood assessment of an area:_
https://check-long-term-flood-risk.service.gov.uk/risk#
Broadband & Mobile coverage:-
https://checker.ofcom.org.uk/en-gb/broadband-coverage
School Ofsted reports:-
https://reports.ofsted.gov.uk/
Planning applications:-
https://www.gov.uk/search-register-planning-decisions
Property Ref: 59501_33844332
Similar Properties
2 Bedroom Apartment | £159,995
** MODERN COACH HOUSE ** 2 BEDROOMS ** OPEN PLAN MAIN RECEPTION ** CONTEMPORARY KITCHEN ** WELL MAINTAINED ** DRIVEWAY &...
2 Bedroom Apartment | £140,000
** FIRST FLOOR APARTMENT ** 2 BEDROOMS ** GENEROUS OPEN PLAN LIVING DINING AREA ** GAS CENTRAL HEATING ** UPVC DOUBLE GL...
2 Bedroom Apartment | Offers Over £135,000
** SECOND FLOOR APARTMENT ** 2 DOUBLE BEDROOMS ** SPACIOUS OPEN PLAN LIVING/DINING KITCHEN ** UPGRADED CONTEMPORARY SHOW...
2 Bedroom Semi-Detached House | Offers Over £180,000
** SEMI DETACHED PERIOD COTTAGE ** REQUIRING MODERNISATION & RENOVATION ** 2 BEDROOMS ** OFF ROAD PARKING ** MANAGEABLE...
2 Bedroom Park Home | £185,000
** STATELY CHATSWORTH GOLD PARK HOME ** ** TASTEFULLY PRESENTED ** ** MASTER WITH ENSUITE & SEPARATE BATHROOM ** ** 2 MA...
3 Bedroom Terraced House | £199,995
** TRADITIONAL MID TERRACED HOME ** 3 BEDROOMS ** DUAL ASPECT SITTING ROOM ** DINING KITCHEN ** REQUIRING UPDATING ** FR...

Richard Watkinson & Partners (Bingham)
10 Market Street, Bingham, Nottinghamshire, NG13 8AB
How much is your home worth?
Use our short form to request a valuation of your property.
Request a Valuation
