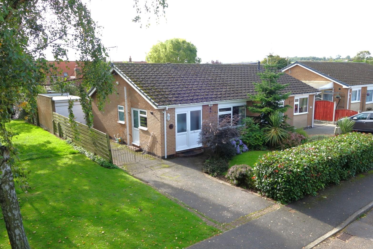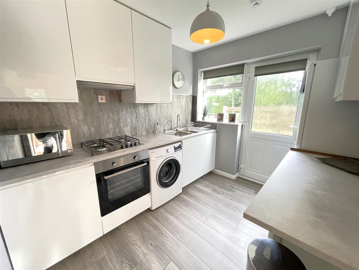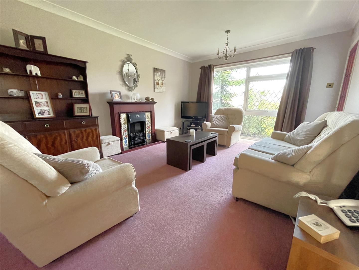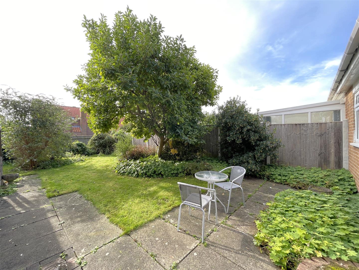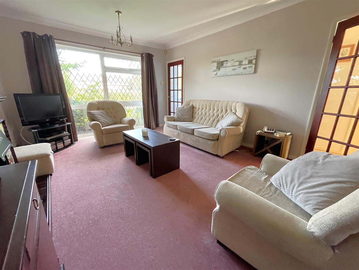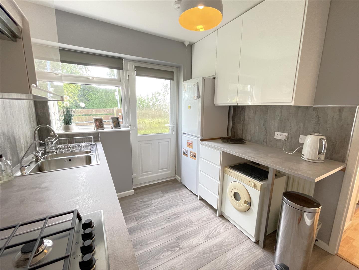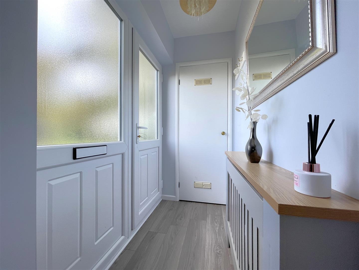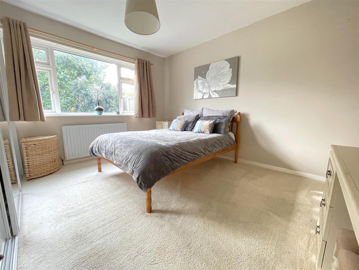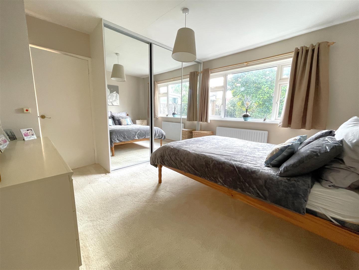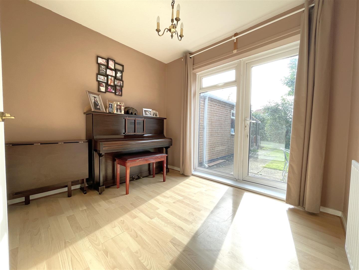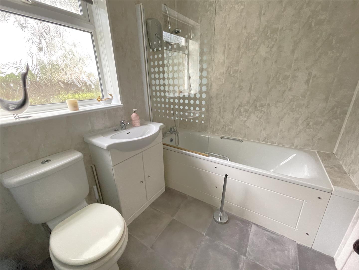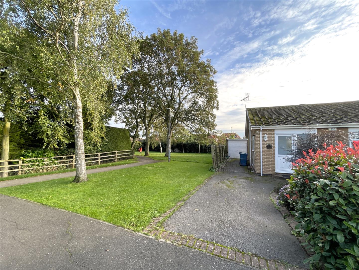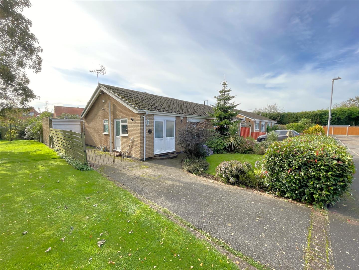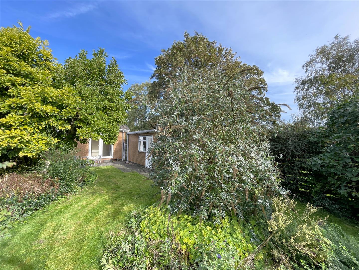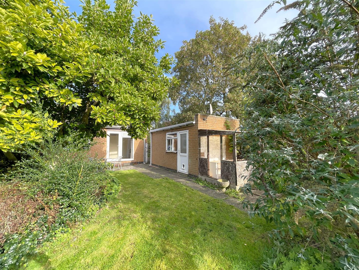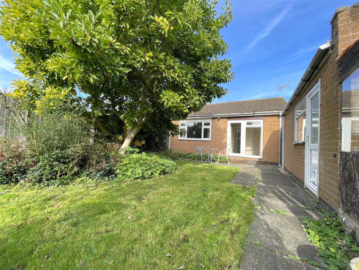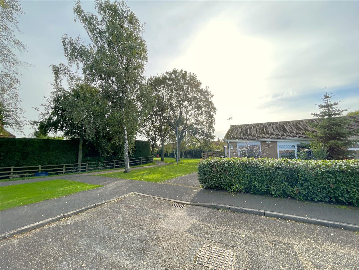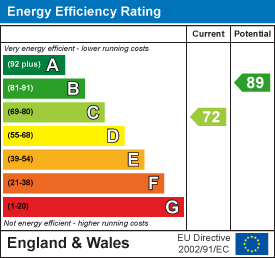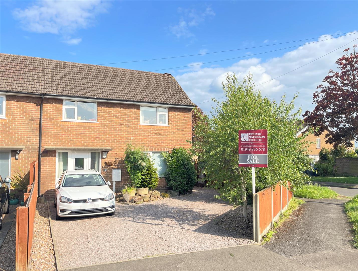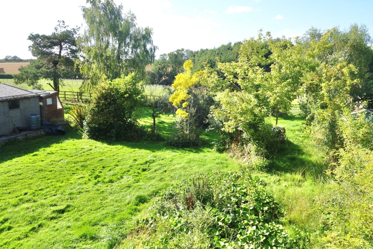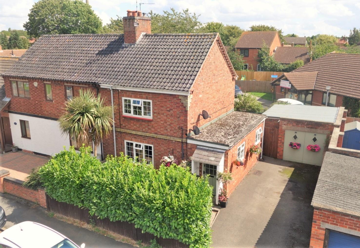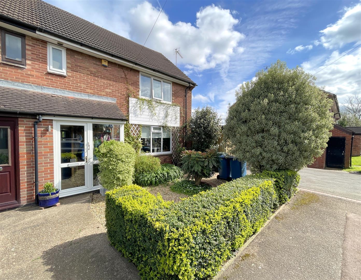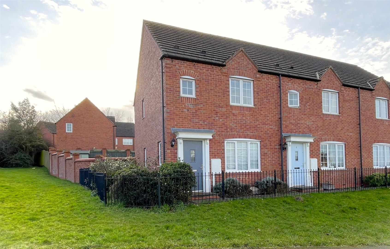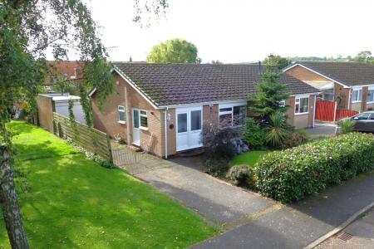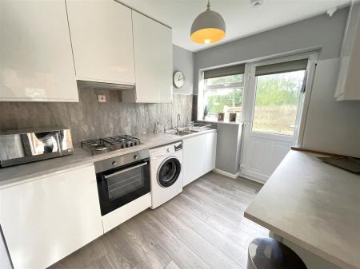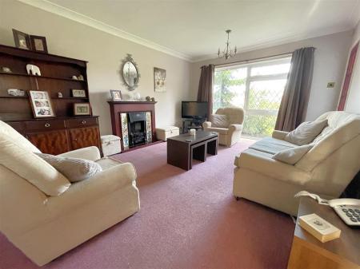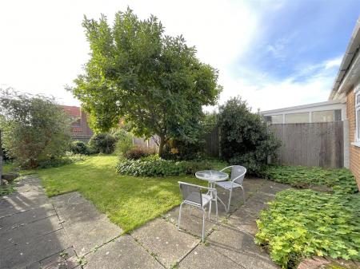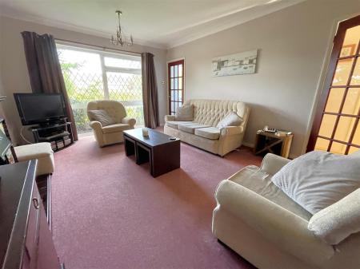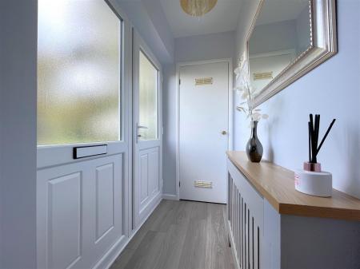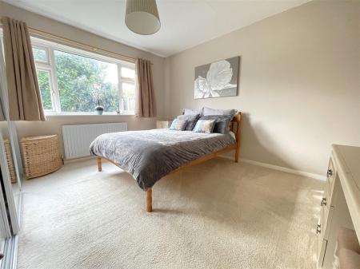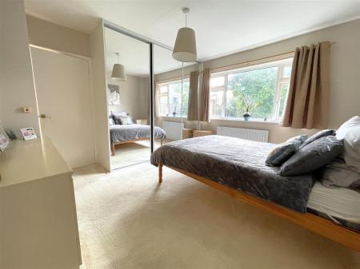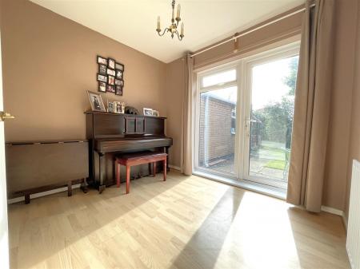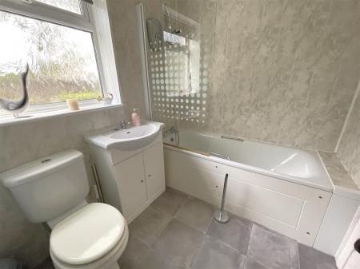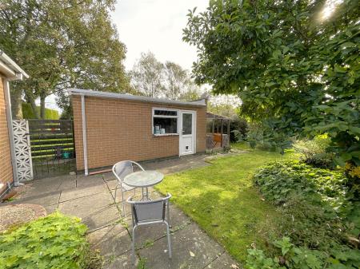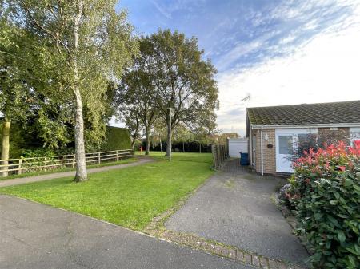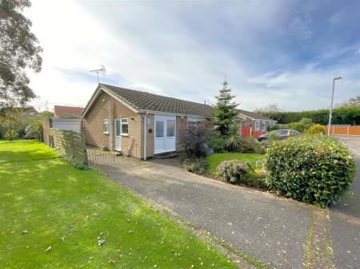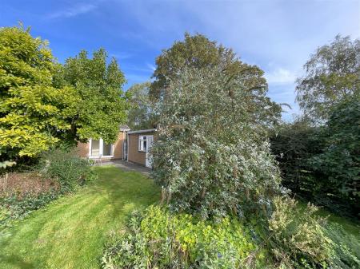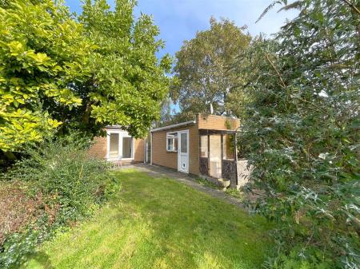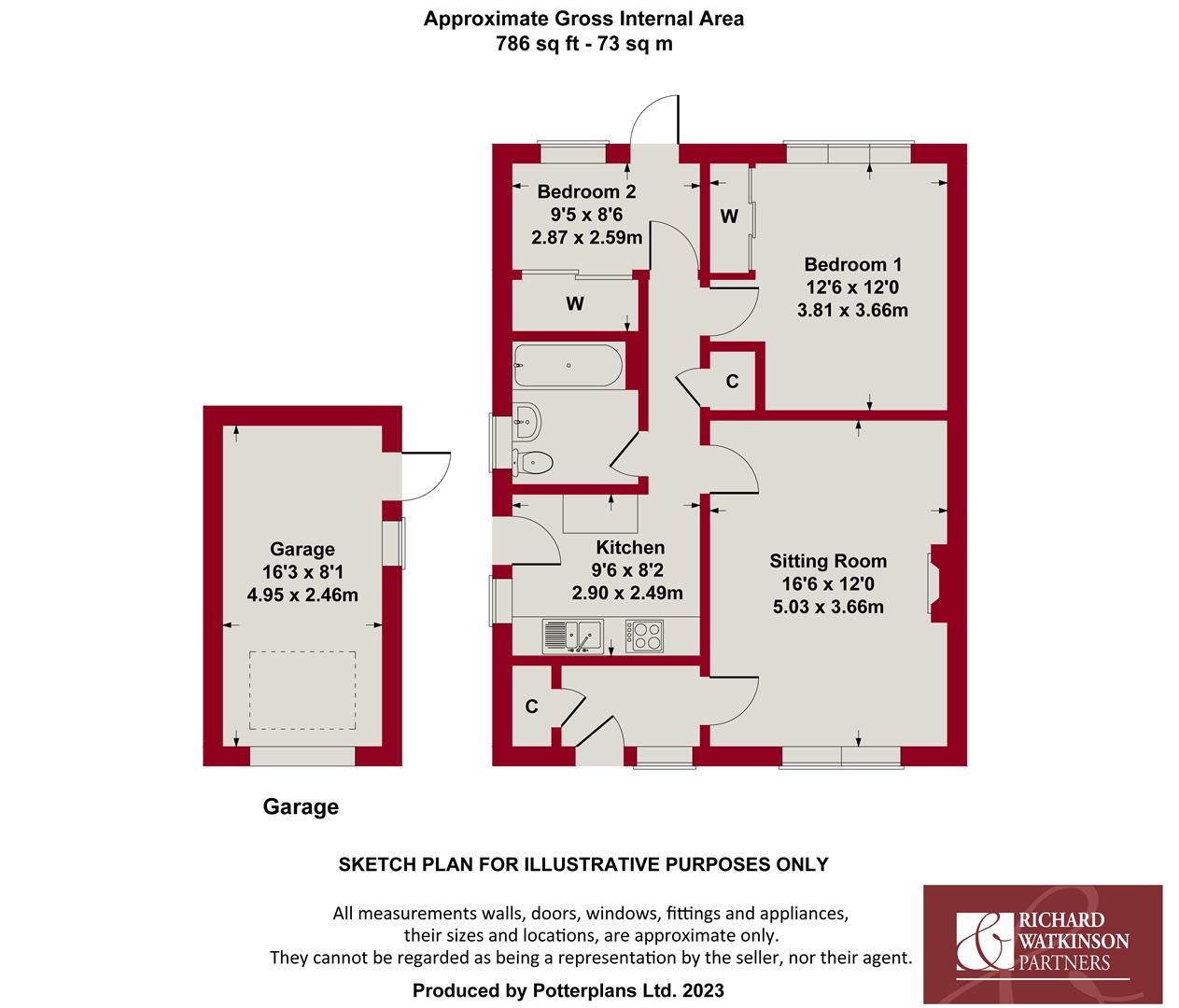- Semi Detached Bungalow
- 2 Bedrooms
- Modern Kitchen & Bathroom
- Gas Central Heating
- UPVC Double Glazing
- Pleasant Corner Plot
- Small Cul-De-Sac Location
- Southerly Rear Aspect
- Well Served Village
- No Upward Chain
2 Bedroom Semi-Detached Bungalow for sale in Cropwell Bishop
** SEMI DETACHED BUNGALOW ** 2 BEDROOMS ** MODERN KITCHEN & BATHROOM ** GAS CENTRAL HEATING ** UPVC DOUBLE GLAZING ** PLEASANT CORNER PLOT ** SMALL CUL-DE-SAC LOCATION ** SOUTHERLY REAR ASPECT ** WELL SERVED VILLAGE ** NO UPWARD CHAIN **
An excellent opportunity to purchase a semi detached bungalow tucked away in a small cul-de-sac setting benefitting from a pleasant aspect to the side across an adjacent green and a southerly rear garden. Internally the property offers accommodation comprising initial enclosed entrance hall with useful cloaks cupboard off leading through into an open plan living/dining room and, in turn, an inner hallway which gives access to a tastefully appointed contemporary kitchen, two bedrooms and a modern bathroom.
In addition the property offers UVPC double glazing, gas central heating, an upgraded boiler and would be perfect for those downsizing from larger dwellings, looking for a single storey home which is in walking distance of the wealth of local amenities.
As well as the internal accommodation the property offers an attractive corner plot with gardens to three sides including an established frontage with adjacent driveway providing ample off road car standing that in turn leads to a detached garage and a south facing, enclosed rear garden.
The property is offered to the market with no upward chain with viewing coming highly recommended to appreciate both the location and accommodation on offer.
Cropwell Bishop, Notts - Cropwell Bishop is well equipped with amenities including primary school, local shops with post office, health centre, two public houses and church with further facilities available in the nearby market town of Bingham. The village is conveniently located for commuting via the A46 and A52.
UPVC DOUBLE GLAZED ENTRANCE DOOR AND SIDE LIGHT LEADS THROUGH INTO:
Initial Entrance Hall - 2.21m x 0.99m (excluding cupboard) (7'3" x 3'3" (e - Having wood effect laminate flooring, central heating radiator concealed behind feature cover and built in storage cupboard which also houses the utilities including electrical consumer unit and meter as well as updated Ideal gas central heating boiler.
From the hallway a multi paned internal door leads through into:
Sitting Room - 5.03m x 3.66m (16'6" x 12') - Having aspect into the front garden with feature fire surround and mantel, tiled hearth and electric, coal effect fire, coved ceiling and central heating radiator.
Further multi paned internal door leading through into:
Inner Hallway - 2.87m x 0.91m (9'5" x 3') - Having wood effect laminate flooring and built in storage cupboard.
An open doorway leads into:
Kitchen - 2.90m x 2.49m (9'6" x 8'2") - Having been modernised with a generous range of contemporary gloss fronted wall, base and drawer units having two runs of square edged preparation surfaces, one with inset stainless steel sink and drain unit with chrome mixer tap, integrated appliances including stainless steel finish four ring gas hob with single oven beneath, plumbing for washing machine, space for free standing fridge freezer, wood effect laminate flooring and double glazed window and exterior door.
FROM THE INNER HALLWAY FURTHER DOORS LEAD TO:
Bedroom 1 - 3.81m x 3.66m (12'6" x 12') - A well proportioned double bedroom having aspect into the rear garden, fitted wardrobe with full height mirrored sliding door fronts, central heating radiator and double glazed window.
Bedroom 2 - 2.59m (excluding wardrobes) x 2.87m (8'6" (excludi - A further double bedroom more recently utilised as a second reception area having access into the rear garden, built in wardrobe with sliding doors, wood effect laminate flooring, central heating radiator and double glazed window and single French door.
Bathroom - 2.21m x 1.83m (7'3" x 6') - Having modern white suite comprising paneled enameled bath with chrome mixer tap and integrated shower handset and glass screen, close coupled WC, vanity unit with inset washbasin and chrome mixer tap, central heating radiator, access loft space above and double glazed window to the side.
Garage - 4.95m x 2.46m (16'3" x 8'1") - Brick built garage having up and over door, power and light, and double glazed courtesy door to the side.
Exterior - The property occupies a pleasant corner plot which benefits from a southerly rear aspect, tucked away in a corner of a small cul-de-sac behind an established hedged frontage having lawned garden with well stocked perimeter borders with a range of trees and shrubs. A Tarmacadam driveway provides off road car standing to both front and side and continues to the rear of the property where there is a detached, brick built garage. The rear garden offers a good degree of privacy and benefits from a southerly rear aspect having initial paved terrace leading onto a mainly lawned garden with well stocked perimeter borders with an abundance of trees and shrubs.
Council Tax Band - Rushcliffe Borough Council - Band B
Tenure - Freehold
Important information
Property Ref: 59501_32702440
Similar Properties
3 Bedroom End of Terrace House | £250,000
** TRADITIONAL END TERRACE ** 3 BEDROOMS ** MODERNISED ACCOMMODATION ** GENEROUS CORNER PLOT ** GOOD LEVEL OF OFF ROAD P...
Plot | Guide Price £250,000
** INDIVIDUAL BUILDING PLOT ** OUTLINE PLANNING PERMISSION GRANTED ** SITE APPROX. 562 SQ.M. ** DIRECT ACCESS OFF MAIN R...
2 Bedroom Semi-Detached House | £249,000
** TRADITIONAL SEMI DETACHED HOME ** 2 DOUBLE BEDROOMS ** GENEROUS PARKING & GARAGE ** UPGRADED GCH BOILER & UPVC DOUBLE...
3 Bedroom Semi-Detached House | £255,000
** TRADITIONAL SEMI-DETACHED HOME ** 3 BEDROOMS ** 2 RECEPTION AREAS ** CONTEMPORARY BATHROOM ** PANORAMIC VIEWS ** OFF...
3 Bedroom Townhouse | £256,000
** MODERN TOWN HOUSE ** DECEPTIVE ACCOMMODATION ** 3 BEDROOMS ** SPACIOUS OPEN PLAN DINING KITCHEN ** GROUND FLOOR CLOAK...
3 Bedroom Townhouse | £260,000
** MODERN END TOWN HOUSE ** 3 BEDROOMS ** ENSUITE & MAIN BATHROOM ** GROUND FLOOR CLOAK ROOM ** GENEROUS CORNER PLOT **...

Richard Watkinson & Partners (Bingham)
10 Market Street, Bingham, Nottinghamshire, NG13 8AB
How much is your home worth?
Use our short form to request a valuation of your property.
Request a Valuation
