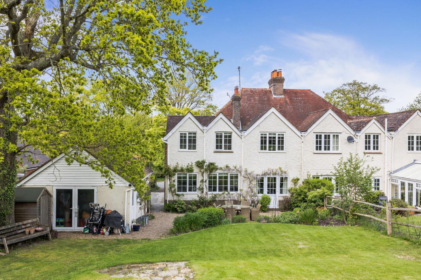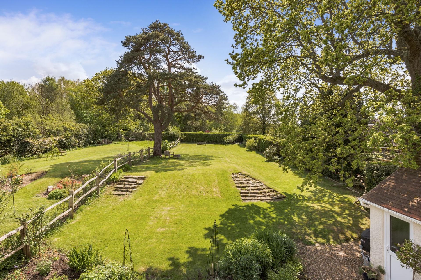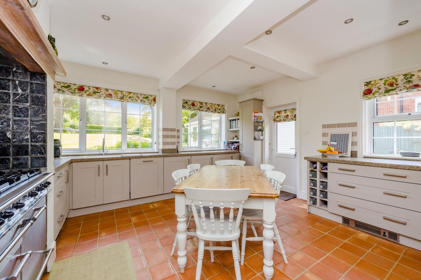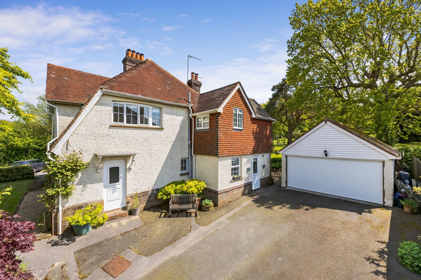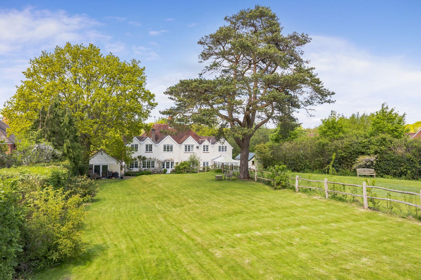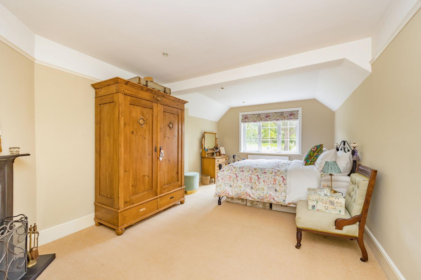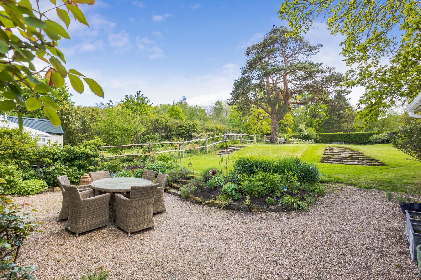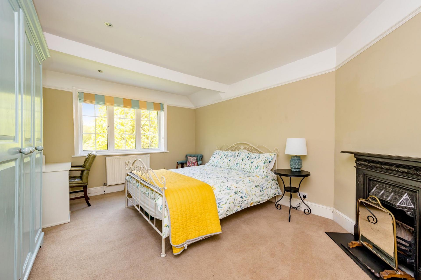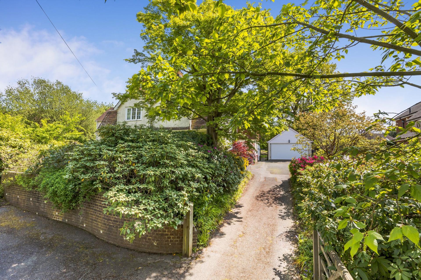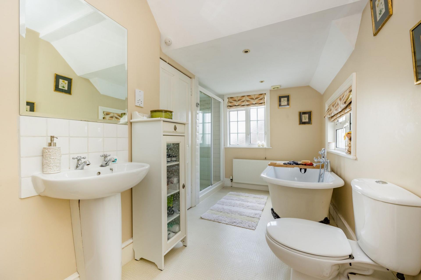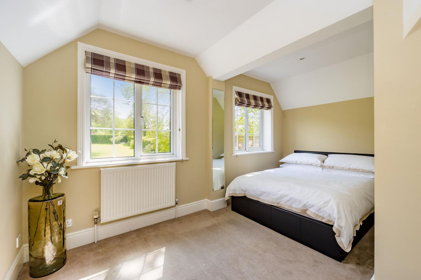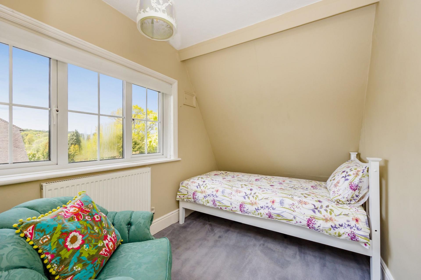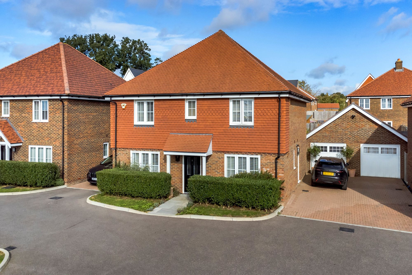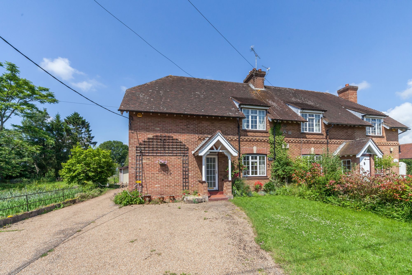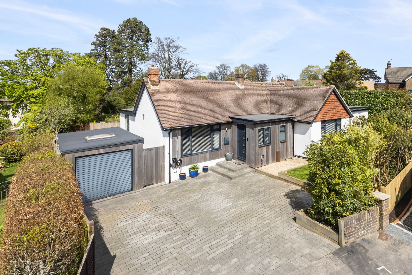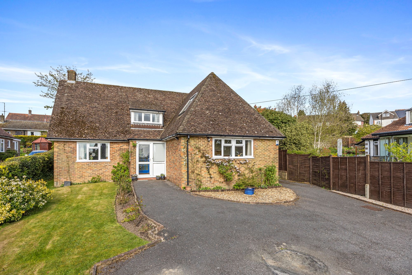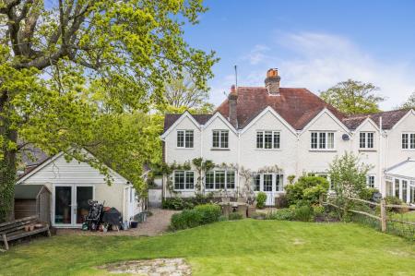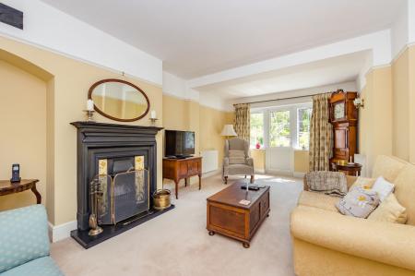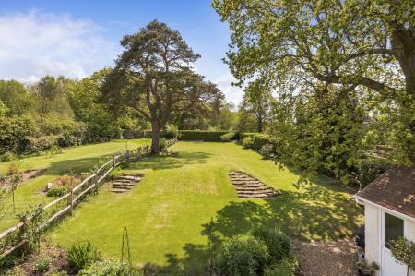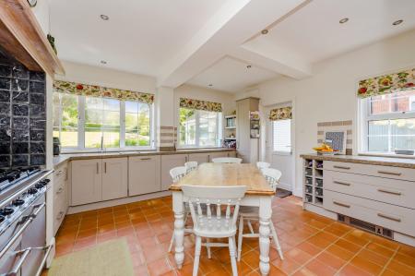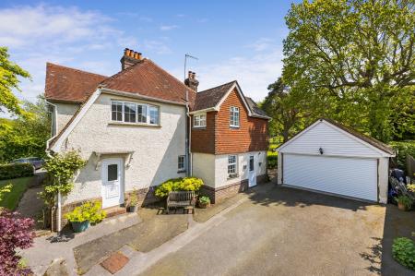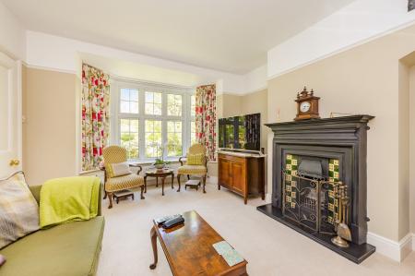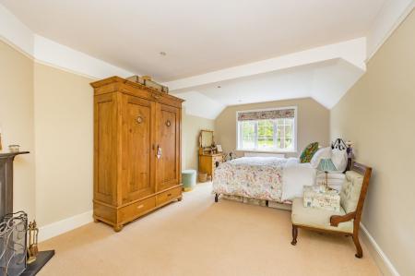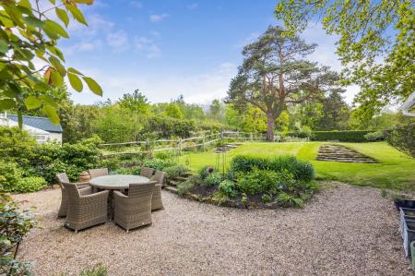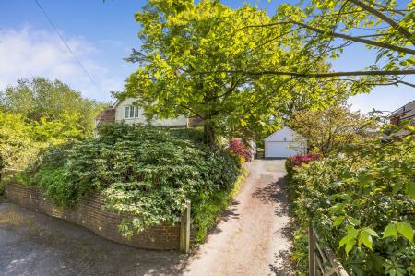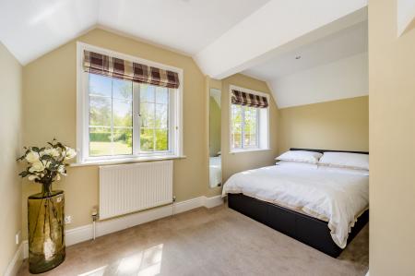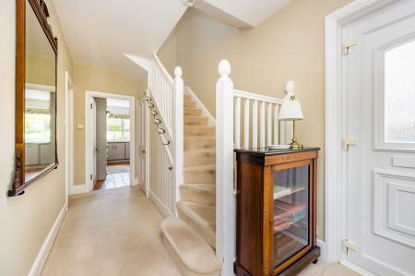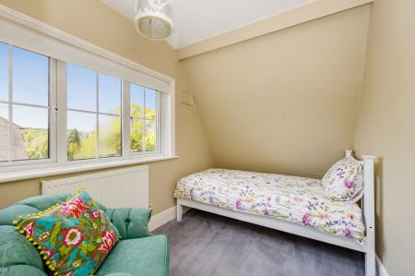- Stunning and generous sized rear garden, total plot just over third of an acre
- Stunning bay fronted snug
- Separate sitting room with fireplace and glazed door to gardens
- Modern and spacious kitchen/dining room
- 4 good sized bedrooms
- Detached double garage and large driveway/parking area
- Extremely attractive 4 bedroom Edwardian semi detached house
4 Bedroom Semi-Detached House for sale in Crowborough
A beautifully positioned and significantly improved four bedroom Edwardian semi-detached house occupying a stunning plot extending to just over a third of an acre positioned in an elevated, semi rural location enjoying fine views across farmland and rolling countryside. This impressive character home offers spacious and versatile accommodation which extends to 1,530 sq. ft. and comprises in brief on the ground floor, a covered entrance, a reception hall, a cloakroom, a fine bay fronted Snug with open fireplace, a modern kitchen/breakfast room with granite work surfaces and built-in dishwasher and washing machine and an impressive separate sitting room with further fireplace and glazed door opening to the patio and gardens. From the reception hall, a staircase rises to the first floor landing, four good sized bedrooms and a modern family bath/shower room with double ended bath. Outside, the property is approached via a five bar gate, a private driveway which provides parking for an extensive number of vehicles and leads in part to a detached pitched roof double garage. There is a good size area of front garden laid to lawn interspersed with numerous mature shrubs including a magnificent Acer. The rear gardens are a particular feature with a shingle stone patio immediately adjoining the rear of the property with the remainder laid predominately to rolling lawn bound by thick natural hedging. The total plot extends to just over a third of an acre. EPC Band D. Council Tax Band F.
The accommodation and approximate room measurements comprise:
COVERED ENTRANCE: UPVC front door with opaque double glazed inserts into RECEPTION HALL: staircase rising to the first floor landing, UPVC double glazed window to front, radiator, under stairs storage cupboard.
CLOAKROOM: fitted with a white suite and comprising low level WC, washbasin, heated chrome ladder style towel rail, opaque UPVC double glazed window to side, recessed spotlight.
SNUG ROOM: a fine bay fronted room, UPVC double glazed window square bay window overlooking the front of the property, cast iron fireplace with decorative tiled inserts and tiled hearth, arched display recess, wall light points, picture rail.
SITTING ROOM: UPVC double glazed door with adjacent side panels opening to the rear patio adjoining fine views across the gardens and grounds, cast iron fireplace with decorative tiled inserts and hearth, picture rail, radiators, wall light points.
KITCHEN/DINING ROOM: beautifully fitted with a range of shaker style units to eye and base level and comprising recessed ceramic sink unit with free standing chrome mixer tap, cupboards and concealed Bosch dishwasher beneath. Adjoining granite work surfaces, further range of units to eye and base level, cupboard housing washing machine, further cupboard housing wall mounted gas fired boiler, tiled flooring with underfloor heating, recess for tall standing fridge/freezer, space for range cooker with tiled surround and extractor canopy over, timber mantle over, integrated wine rack, kick plate heaters, tiled surrounds, UPVC double glazed windows overlooking the side and rear of the property, part glazed UPVC door opening to the side path and garden, tiled quarry tiled flooring with under floor heating, recessed spotlighting.
From the reception hall, a staircase rises to the FIRST FLOOR LANDING: hatch giving access to loft space, UPVC double glazed window to side.
BEDROOM 1: UPVC double glazed window overlooking the rear of the property enjoying an outstanding outlook across the gardens and grounds, cast iron fireplace, radiator, washbasin with tiled splashback, recessed spotlighting.
BEDROOM 2: UPVC double glazed window overlooking the front of the property enjoying fine rural views, cast iron fireplace, radiator, picture rail, recessed spotlighting.
BEDROOM 3: UPVC double glazed window overlooking the rear of the property with fine views across the gardens and grounds, cast iron fireplace, radiator, recessed spotlighting.
BEDROOM 4: UPVC double glazed window overlooking the side of the property, radiator.
FAMILY BATH/ SHOWER ROOM: fitted with a white suite and comprising free standing double ended ball and claw foot roll top bath with central chrome telephone style mixer tap with handheld shower attachment, fully tiled enclosed double width shower cubicle with wall mounted shower unit, low level WC, pedestal washbasin with tiled splashback, opaque UPVC double glazed windows to front and side, airing cupboard housing lagged hot water cylinder with slatted shelving over, radiator, recessed spotlighting, heated chrome ladder style towel rail.
OUTSIDE
The property is approached via a five bar gate which leads to a large driveway providing parking for an extensive number of vehicles to one side of which is a DETACHED PITCHED ROOF DOUBLE GARAGE: with electronically controlled shutter style door, power and light connected, UPVC double glazed double doors opening to the rear patio and gardens, eaves storage space over.
REAR GARDEN
A shingle stone patio immediately adjoins the rear of the property with the remainder laid predominately to rolling lawn bound by thick natural hedging and flanked by mature shrubs and enjoying a fine semi-rural outlook. There is a further area of garden positioned to the front of the property laid to lawn interspersed with numerous mature shrubs and trees including a mature Acer, the total plot extends to just over a third of an acre.
Energy Efficiency Current: 62.0
Energy Efficiency Potential: 82.0
Important information
This is not a Shared Ownership Property
This is a Freehold property.
Property Ref: 36797ac5-f46e-4920-bc97-13c4872e6e87
Similar Properties
Pochard Gardens, Crowborough, TN6
4 Bedroom Detached House | Offers in excess of £700,000
A beautifully positioned four double bedroom (two bath/shower rooms) detached modern home built in 2020 with extensively...
Groombridge Lane, Eridge Green, TN3
4 Bedroom Semi-Detached House | £700,000
Located in a peaceful rural position, a fine four-bedroom attached 1930’s home with stunning gardens and grounds extendi...
St. Johns Road, Crowborough, TN6
3 Bedroom Detached House | Guide Price £700,000
An extensively modernised and significantly improved three bedroom (three bath/shower rooms) detached bungalow affording...
Elim Court Gardens, Crowborough, TN6
4 Bedroom Detached House | £725,000
An extensively modernised and beautifully positioned four double bedroom (two bath/shower rooms) detached bungalow with...
Harlequin Lane, Crowborough, TN6
4 Bedroom Detached House | £745,000
A deceptively spacious and highly versatile four/five bedroom detached chalet style home occupying a generous size plot...
Millbrook Road, Crowborough, TN6
4 Bedroom Detached House | Offers in excess of £750,000
An outstanding, significantly improved and updated four/five bedroom (four bath/shower rooms) detached family home with...
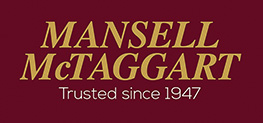
Mansell Mctaggart Estate Agents (Crowborough)
Eridge Road, Crowborough, East Sussex, TN6 2SJ
How much is your home worth?
Use our short form to request a valuation of your property.
Request a Valuation
