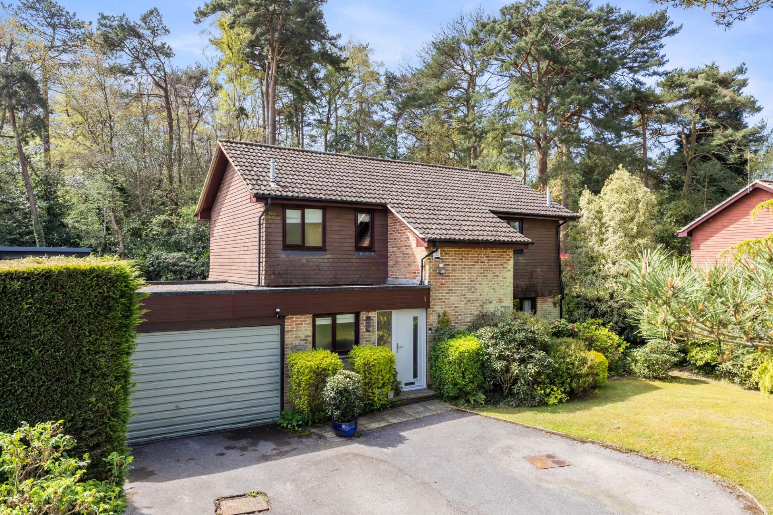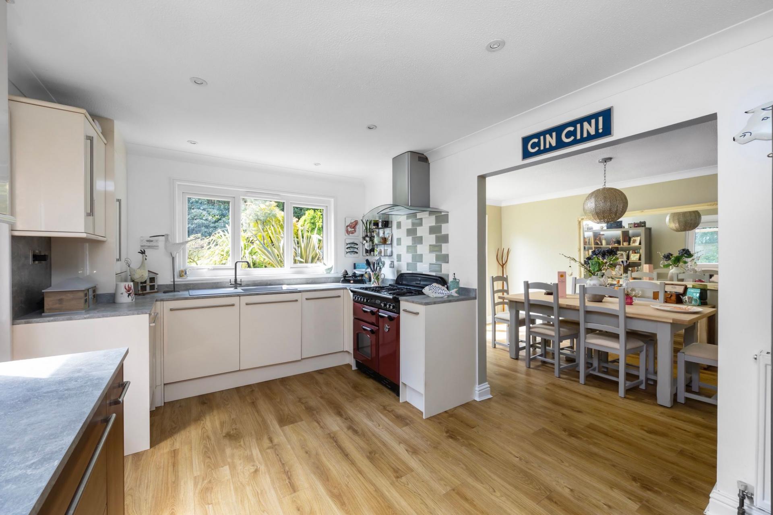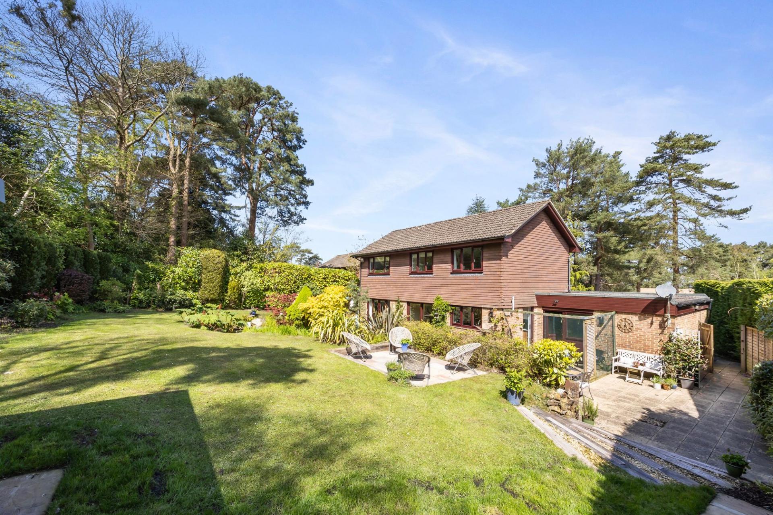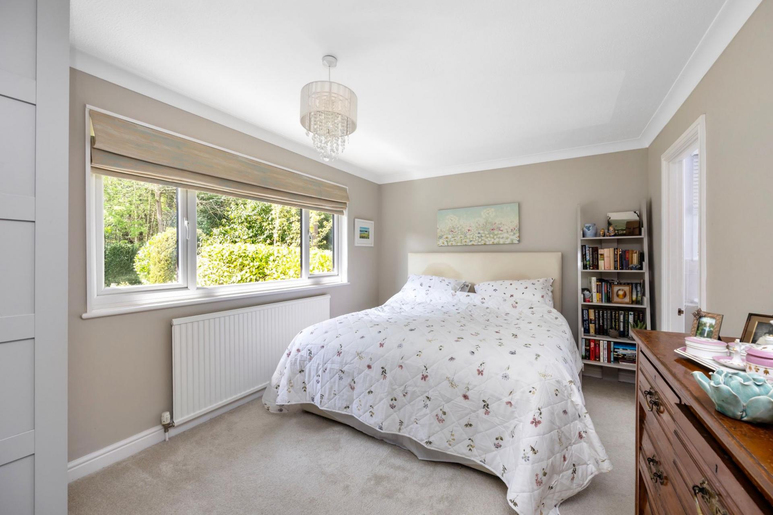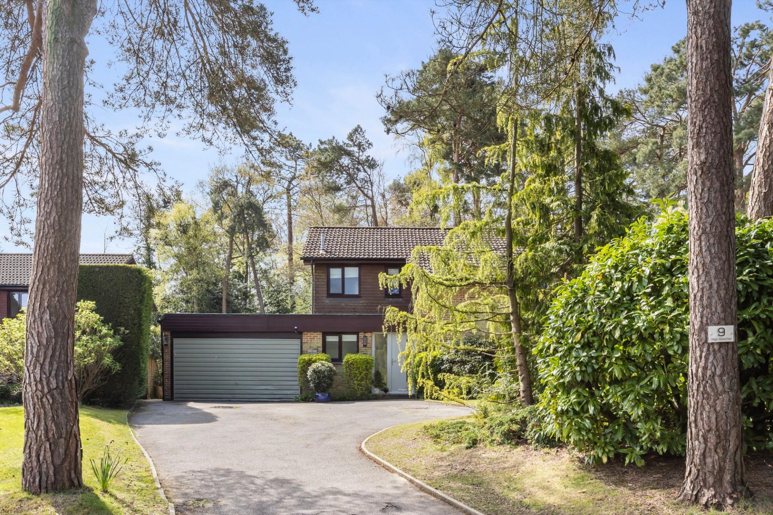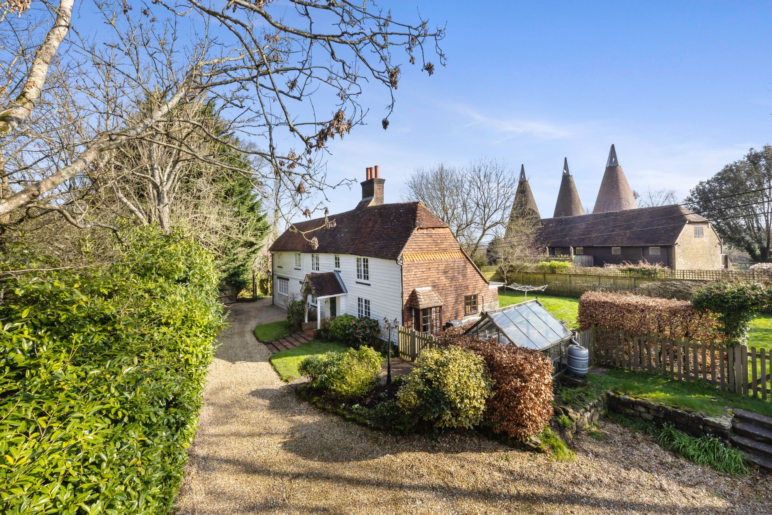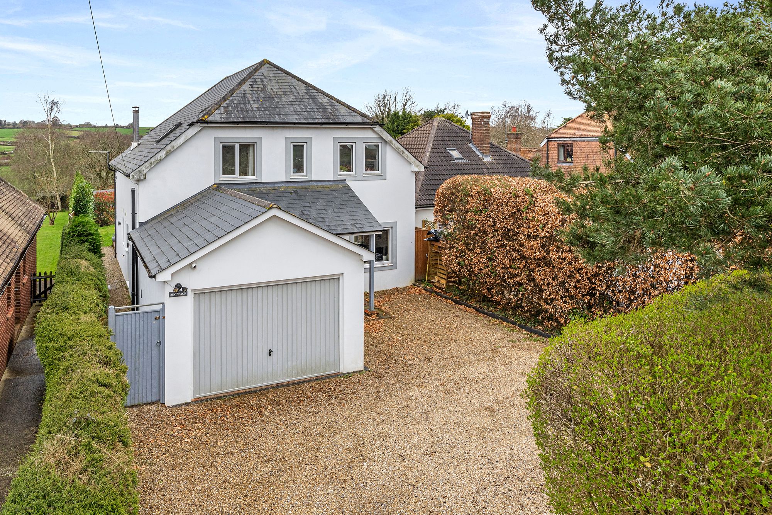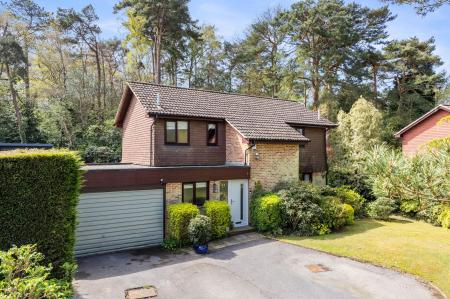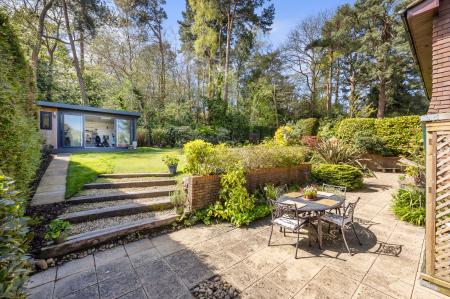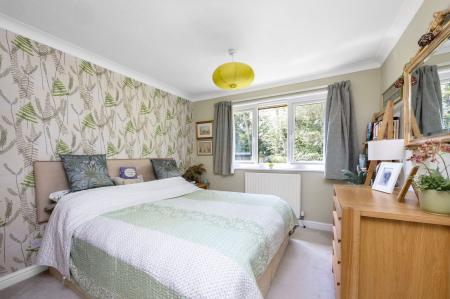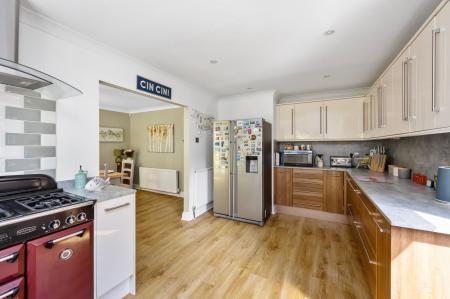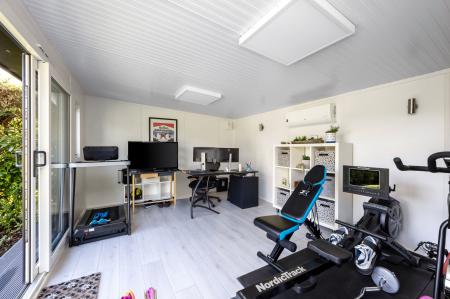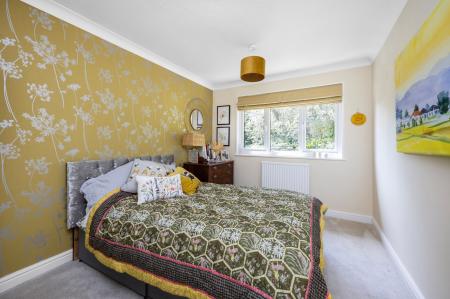- Beautifully positioned 4 bedroom (2 bath/shower rooms) detached home with a stunning detached home office
- Generous size and secluded gardens extending to third of an acre
- Quiet, cul-de-sac location forming part of the desirable Warren Area
- Large double aspect sitting room with glazed double doors opening to the gardens
- Impressive re-fitted kitchen/breakfast room
- Master bedroom with extensive built-in wardrobes and en-suite
- Walking distance of town centre and Ashdown Forest
- Updated and beautifully presented throughout
4 Bedroom Detached House for sale in Crowborough
A beautifully positioned and significantly updated four bedroom (two bath/shower rooms) detached family home with a detached recently constructed home office occupying a generous size and secluded plot extending to just under a third of an acre forming part of the highly desirable Warren area. The gardens and grounds are a particular feature with a paved patio spanning the entire width of the rear of the house, the remainder laid predominantly to lawn flanked and interspersed with a wide variety of mature shrubs and low level trees, the whole offering total seclusion. To the far corner of the plot there is a recently constructed detached home office with full power and light connected, and glazed patio doors opening to the gardens as well as electric heating and air conditioning, this could provide a fantastic home office/hobby’s room if required. The light and spacious accommodation comprises in brief on the ground floor, an entrance lobby, a good sized reception hall, a cloakroom, an impressive double aspect sitting room with feature fireplace and French doors opening to the patio and gardens, a large separate dining room with further sliding patio doors opening to the gardens and a modern refitted kitchen/breakfast room. From the reception hall, a staircase rises to the first floor landing, a master bedroom with extensive built-in wardrobes and en-suite shower room, three further bedrooms and a family bathroom. Additional features include oak internal doors, gas fired central heating to radiators and replacement UPVC double glazed windows. Outside the property is approached via a long private driveway which provides parking for a number of vehicles and leads to an attached double garage. The driveway is flanked by areas of front garden laid to lawn interspersed with several mature shrubs. The total plot extends to just under a third of an acre. EPC Band C.
The accommodation and approximate room measurements comprise:
Front door with floor to ceiling opaque double glazed insert into ENTRANCE LOBBY: opaque UPVC double glazed floor to ceiling window to front, wall light point, oak flooring, glazed internal door into RECEPTION HALL: staircase rising to the first floor landing, under stairs storage cupboard, built-in double coats cupboard, coved ceiling, recessed spotlighting, oak flooring.
CLOAKROOM: comprising low level WC, pedestal wash basin, part tiled walls, opaque UPVC double glazed window to front, coved ceiling, recessed spotlighting, oak flooring.
SITTING ROOM: a fine double aspect room, UPVC double glazed window overlooking to front, UPVC double glazed double doors with adjacent floor to ceiling side panels opening to the rear patio and garden, fireplace with tiled hearth and timber mantle over, ceiling cornicing.
DINING ROOM: sliding UPVC double glazed patio doors opening to the rear terrace and gardens, radiator, coved ceiling, oak flooring, wide opening into kitchen/breakfast room.
KITCHEN/BREAKFAST ROOM: beautifully re-fitted with a range of units to eye and base level and comprising single bowl single drainer stainless steel sink unit with mixer tap, cupboard and concealed Bosch dishwasher beneath. Adjoining work surfaces, space for range cooker with extractor canopy over, additional units to eye and base level including deep pan drawers, radiator, recessed spotlighting, cupboard housing gas fired boiler, UPVC double glazed window overlooking the rear gardens, coved ceiling, oak flooring, UPVC door with double glazed insert opening to the patio and gardens.
From the reception hall a staircase rises to the HALF LANDING: UPVC double glazed window to side, staircase ascends to the FIRST FLOOR LANDING: hatch giving access to loft space, UPVC double glazed window to front, airing cupboard housing lagged hot water cylinder with slatted shelving over, recessed spotlighting, coved ceiling.
MASTER BEDROOM: UPVC double glazed window overlooking the rear gardens, extensive range of built-in wardrobes, radiator, coved ceiling, door into EN-SUITE SHOWER ROOM: comprising fully tiled enclosed double width shower cubicle with wall mounted Aqualisa shower unit, fully tiled surround, vanity unit with inset washbasin, low level WC with concealed cistern, part tiled walls, heated chrome ladder style towel rail, opaque UPVC double glazed window to side, coved ceiling.
BEDROOM 2: UPVC double glazed window overlooking the rear garden, radiator, coved ceiling.
BEDROOM 3: UPVC double glazed window overlooking the rear garden, radiator, coved ceiling.
BEDROOM 4: UPVC double glazed window overlooking the front of the property, built-in wardrobe, radiator.
FAMILY BATHROOM: fitted with a white suite and comprising enclosed bath, chrome mixer tap, pedestal washbasin, low level WC, part tiled walls, heated chrome ladder style towel rail, opaque UPVC double glazed window to front, coved ceiling.
OUTSIDE
REAR GARDEN
The gardens have been extensively landscaped with a paved patio spanning the entire width of the rear of the house, with shallow steps ascending to the remainder of the garden which is laid predominately to lawn interspersed and flanked with a wide variety of mature shrubs and trees including banks of rhododendron. Within the gardens there is an ornamental water feature with a rockery surround the whole offering peace and seclusion. To the far corner of the garden there is a recently constructed detached outbuilding/home office with full power and light connected, sliding UPVC double glazed doors opening to a small veranda which affords a fine view back towards the house. This outbuilding has air conditioning/heater unit. A side path leads to a useful timber shed, a further side path and gate give access front to rear.
The property is approached via a long PRIVATE DRIVEWAY which leads to a tarmacadam parking area to one side of which is an INTEGRAL DOUBLE GARAGE: with electronically controlled up and over door, power and light connected, part glazed door opening to the gardens. The driveway is flanked on both sides by an area of front garden laid to lawn interspersed with several mature shrubs. The total plot extends to just under a third of an acre.
Energy Efficiency Current: 73.0
Energy Efficiency Potential: 84.0
Important information
This is not a Shared Ownership Property
This is a Freehold property.
Property Ref: cb9a04d0-f38c-4e84-b416-a76436a14365
Similar Properties
5 Bedroom Detached House | Offers in excess of £850,000
A modern and very well presented five bedroom (two bath/shower rooms) detached Berkley home with south-easterly facing g...
5 Bedroom Detached House | Offers in excess of £850,000
A deceptively spacious and beautifully presented five double bedroom (three bath/shower rooms) detached modern home occu...
Boars Head, Rural Crowborough, TN6
3 Bedroom Detached House | £825,000
A stunning and unique three/four bedroom detached character home occupying gardens and grounds extending to just under a...
Beacon Road West, Crowborough, TN6
4 Bedroom Detached House | £875,000
A beautifully positioned 4 bedroom (3 bath/shower room) detached home occupying a fine plot of ¼ acre forming part of th...
Off Crowborough Hill, Crowborough, TN6
6 Bedroom Detached House | Guide Price £895,000
An extremely attractive and pleasantly positioned detached character house with several useful outbuildings occupying ga...
Withyham Road, Groombridge, TN3
4 Bedroom Detached House | Offers in excess of £900,000
Located in a fine semi-rural location, a beautifully presented and modern four bedroom (3 bath/shower rooms) detached ho...

Mansell Mctaggart Estate Agents (Crowborough)
Eridge Road, Crowborough, East Sussex, TN6 2SJ
How much is your home worth?
Use our short form to request a valuation of your property.
Request a Valuation
