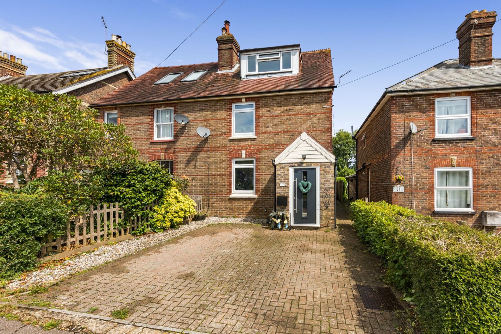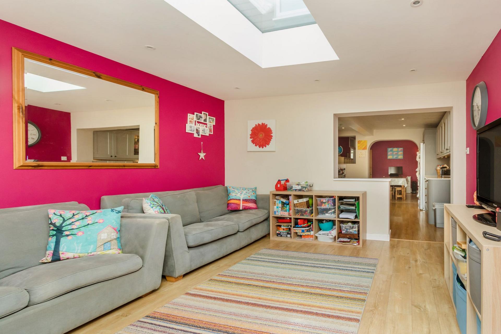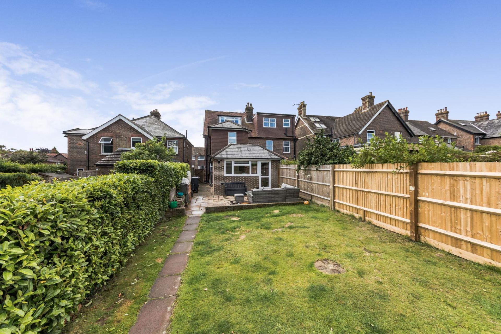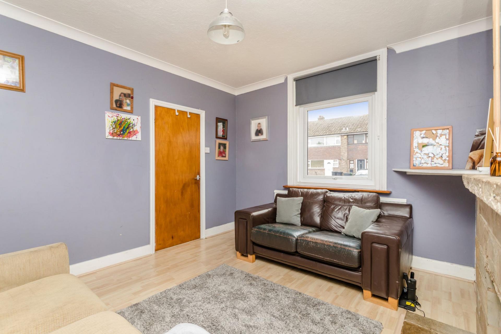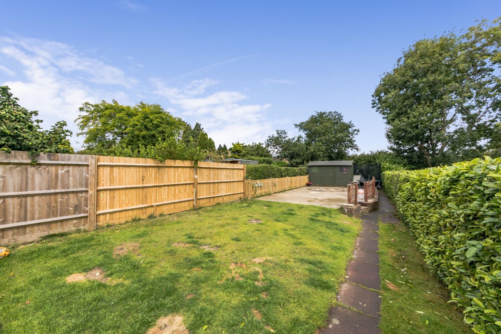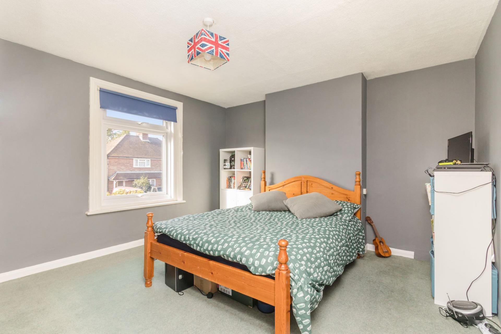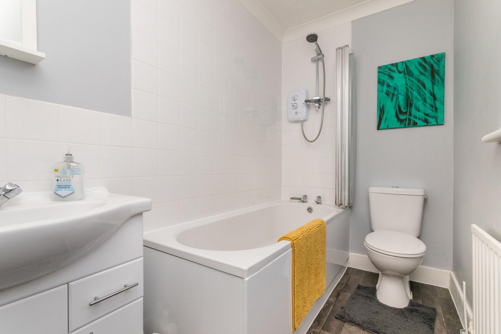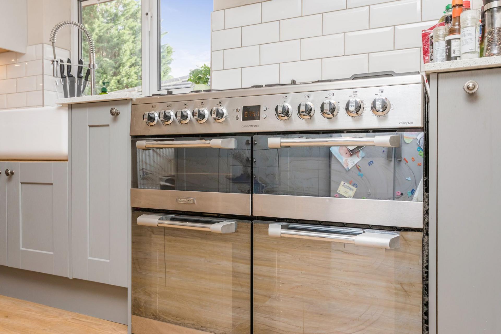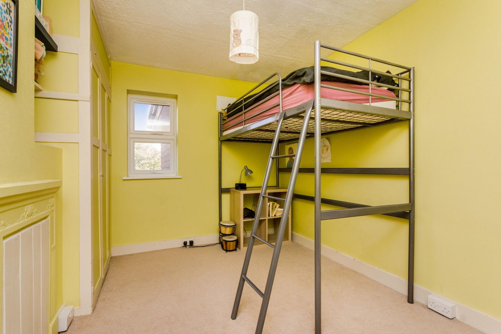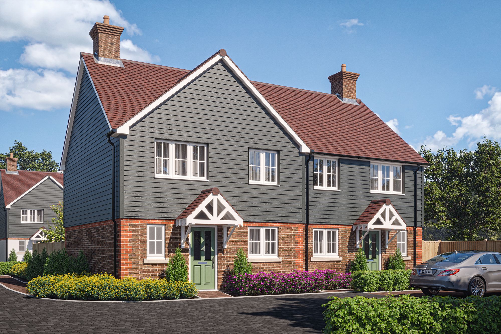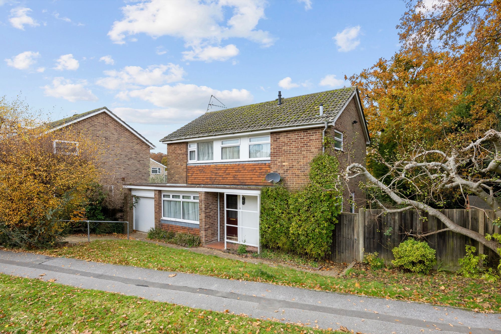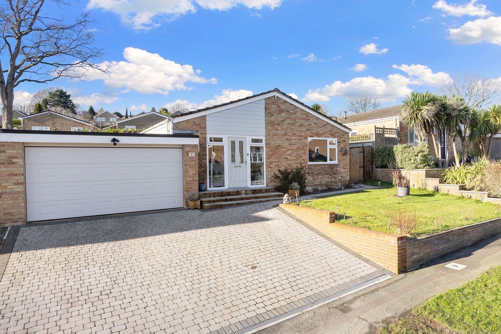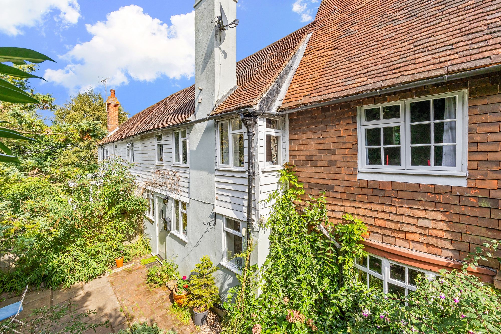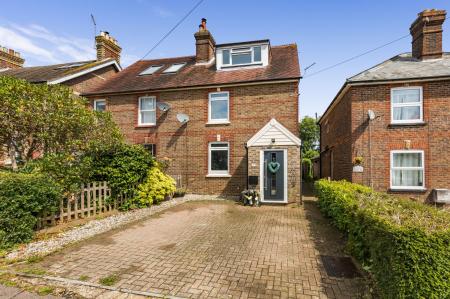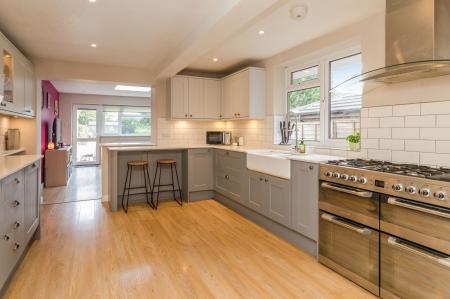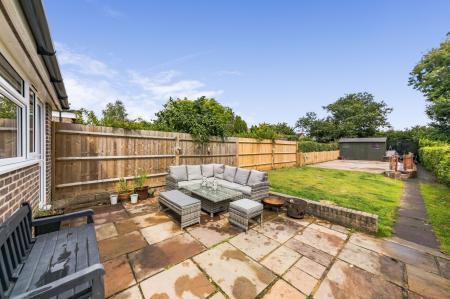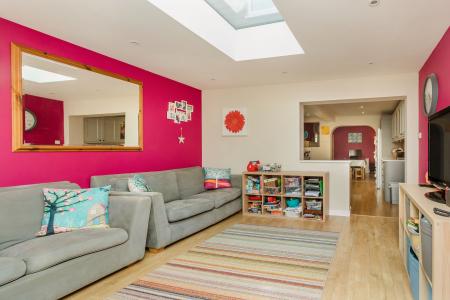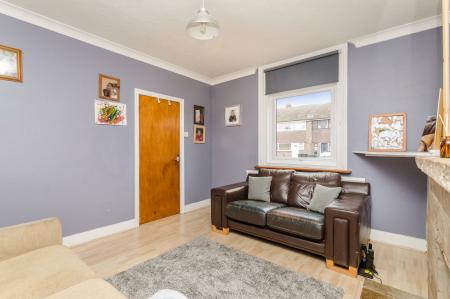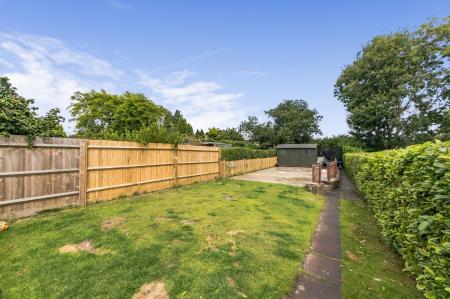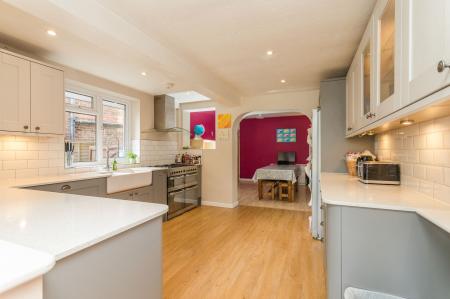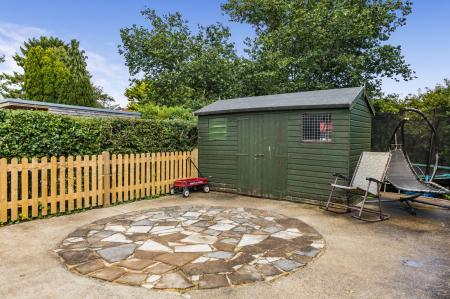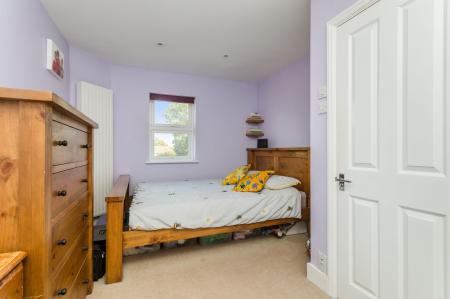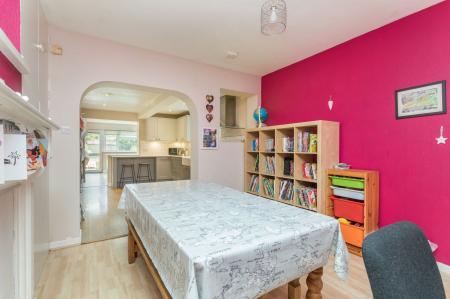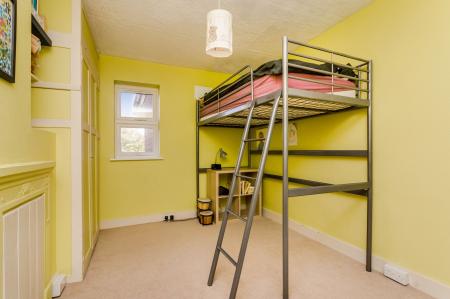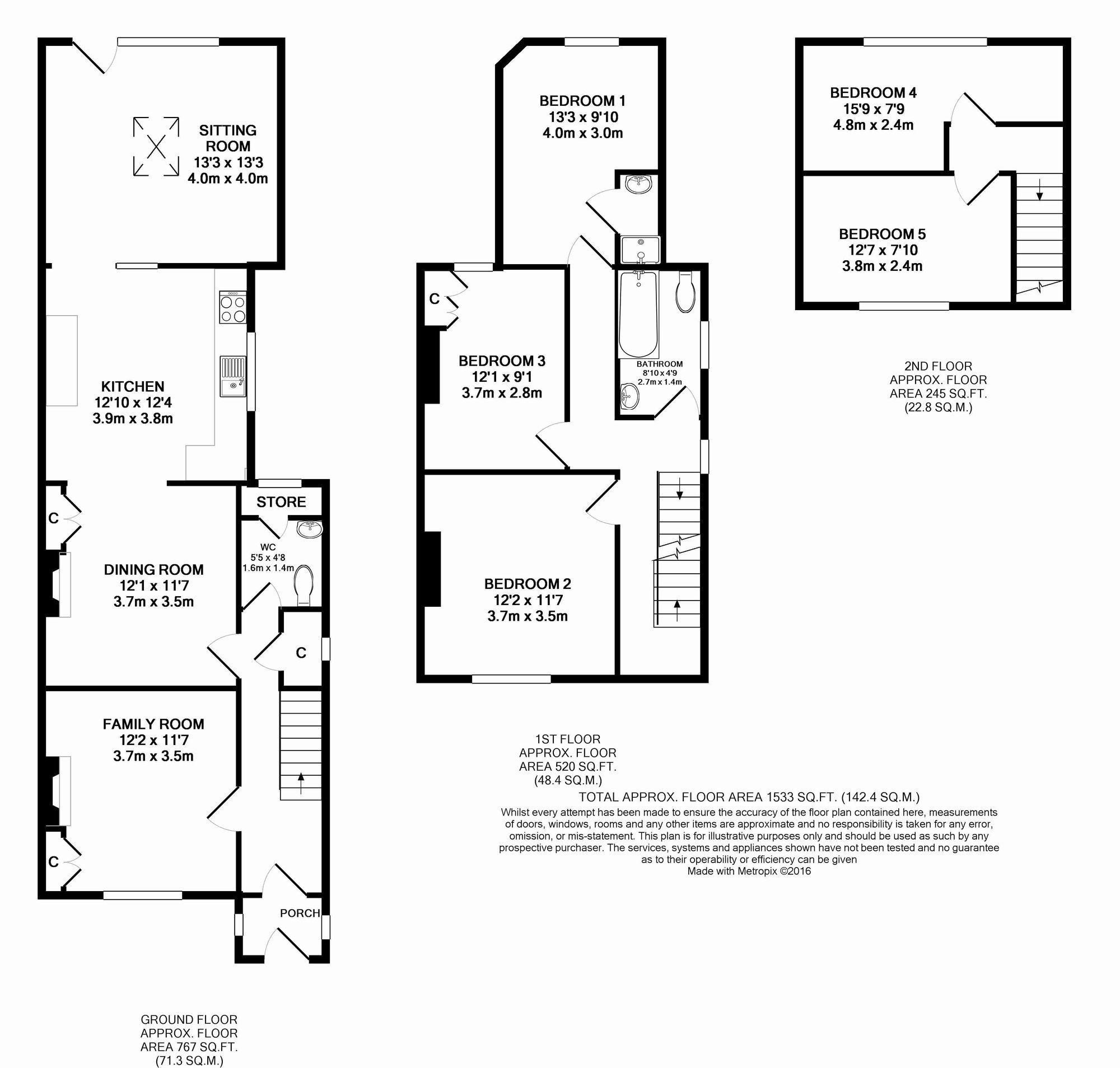- Significantly enlarged and much improved 5 Bedroom (2 bath/shower rooms) Victorian semi detached house
- Large rear garden with paved patio
- Stunning open plan kitchen/dining/sitting room
- Family room with stone fireplace
- Desirable location close to both primary and secondary schools
- Master bedroom with en-suite
- Private brick paved driveway
5 Bedroom Semi-Detached House for sale in Crowborough
A significantly enlarged and much improved five bedroom (two bathrooms) semi-detached character home with large gardens forming part of this highly desirable area within striking distance of Beacon Academy and Sir Henry Fermor Primary School. The property has been the subject of a substantial rear extension and now provides a spacious and versatile home with accommodation spanning three floors and extending to 1,533 sq. ft. The 100’ x 22’ rear gardens are a particular feature with a flagstone terrace immediately adjoining the rear of the property the remainder laid to lawn with a further large paved hardstanding beyond which is a large timber shed. The accommodation comprises in brief on the ground floor an entrance porch, reception hall, cloakroom, family room, a separate dining room, an impressive and recently re-fitted kitchen/breakfast room and a stunning sitting room with glazed door opening to the gardens and a large glazed roof lantern. The first and second floors offers provide a master bedroom with en-suite shower room, four further good sized bedrooms and a modern white family bathroom. Outside there is a private brick paved driveway providing off street parking with a side path and gate giving access to a useful side storage area and the rear gardens. EPC Band D, Council Rating D.
The accommodation and approximate room measurements comprise:
UPVC front door with opaque double glazed side panel into ENTRANCE PORCH: opaque windows to both sides, tiled flooring, opaque glazed internal door into RECEPTION HALLWAY: staircase rising to the: first floor landing, radiator, laminate flooring, built-in storage cupboard.
CLOAKROOM: comprising low level WC, vanity unit with inset wash basin and tiled splash-back, tiled flooring, door into: STOREROOM: opaque window to rear, tiled flooring (this store room is currently housing a chest freezer).
FAMILY ROOM: 12’2 x 11’7 UPVC double glazed window to front, stone fireplace with matching hearth, built-in low level storage cupboard, radiator, coved ceiling, wood laminate flooring.
SEPARATE DINING ROOM: 12’1 x 11’7 decorative fireplace, low level storage cupboard, built-in tall storage cupboard, laminate flooring, wide opening into:
KITCHEN: 12’10 x 12’4 beautifully re-fitted with a range of units to eye and base level and comprising recessed double bowl ceramic sink unit with free-standing mixer tap, cupboards beneath. Adjoining granite work surfaces, further range of units to eye and base level, space for range cooker with stainless steel extractor canopy over, further work surfaces with units above and below including glazed display units, integrated dishwasher, breakfast bar providing seating for 2, recess for American style fridge/freezer with unit over, tiled surrounds, under unit lighting, radiator, UPVC double glazed window to side, laminate flooring, wide opening into:
SITTING ROOM: 13’3 x 13’3 UPVC double glazed window overlooking the rear gardens, large glazed roof lantern, UPVC double glazed door opening to the terrace and gardens, spotlighting, radiator.
From the reception room a staircase rises to the FIRST FLOOR LANDING: double glazed window to side, further staircase rising to the second floor, radiator.
MASTER BEDROOM: 13’3 x 9’10 UPVC double glazed window to rear, radiator, spotlighting, door into: EN-SUITE SHOWER ROOM: comprising fully tiled enclosed shower cubicle with wall mounted shower unit, pedestal wash basin and tiled splash-back, extractor, spotlight, ceiling light tube.
BEDROOM 2: 12’2 x 11’7 UPVC double glazed window overlooking the front of the property, radiator.
BEDROOM 3: 12’1 x 9’1 UPVC double glazed window to rear, airing cupboard housing hot water cylinder with slatted shelving over, cast iron fireplace, radiator.
FAMILY BATHROOM: fitted with a white suite and comprising enclosed bath, fully tiled surround, wall mounted shower unit, vanity unit with inset wash basin, low level WC, radiator, opaque UPVC double glazed window to side, spotlighting.
From the first floor landing a staircase rises to the SECOND FLOOR LANDING: hatch giving access to loft space.
BEDROOM 4: 15’9 x 7’9 UPVC double glazed window to rear enjoying fine far reaching roof top views, eaves storage cupboard, radiator.
BEDROOM 5: 12’7 x 7’10 UPVC double glazed window overlooking the front of the property, eaves storage cupboard, radiator.
OUTSIDE
REAR GARDENS
A flagstone seating patio immediately adjoins the rear of the property with the remainder laid to lawn with a further large paved hardstanding beyond. To the far end of the garden there is a LARGE TIMBER SHED: with a further area of garden beyond, the whole fully enclosed by natural hedging and close board fencing, outside lighting, power point, water tap. To the side of the property there is a useful cupboard storage area.
FRONT GARDENS
Positioned to the front of the property there is a PRIVATE BRICK PAVED DRIVEWAY: providing off street parking for two vehicles enclosed by picket style fencing and natural hedging with a side pathway and gate giving access front to rear.
Energy Efficiency Current: 64.0
Energy Efficiency Potential: 77.0
Important information
This is not a Shared Ownership Property
This is a Freehold property.
Property Ref: 1133d959-ad39-4c6f-8b45-9dcfb430769a
Similar Properties
Kipling Close, Green Lane, TN6
3 Bedroom Semi-Detached House | £450,000
A beautifully positioned and brand new 3 bedroom (2 bath/shower rooms) semi-detached home forming part of this small and...
Monastery Gardens, Rotherfield, TN6
3 Bedroom Semi-Detached House | Guide Price £450,000
Beautifully positioned at the end of a private no-through road a spacious three bedroom semi-detached home with a garage...
Millbrook Road, Crowborough, TN6
3 Bedroom Detached House | Guide Price £450,000
A spacious and pleasantly positioned three double bedroom detached home occupying a larger than average corner plot form...
3 Bedroom Detached House | Guide Price £465,000
A beautifully presented and pleasantly positioned three bedroom detached bungalow with secluded gardens located in a pop...
4 Bedroom Semi-Detached House | Guide Price £465,000
A substantial and sympathetically modernised 3/4 bedroom listed house with attractive cottage style gardens beautifully...
Lordswell Lane, Crowborough, TN6
4 Bedroom Semi-Detached House | Offers in region of £475,000
A charming and deceptively spacious four bedroom (2 bath/shower rooms) semi-detached character home with large southerly...
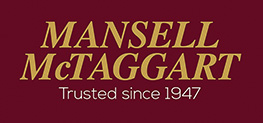
Mansell Mctaggart Estate Agents (Crowborough)
Eridge Road, Crowborough, East Sussex, TN6 2SJ
How much is your home worth?
Use our short form to request a valuation of your property.
Request a Valuation
