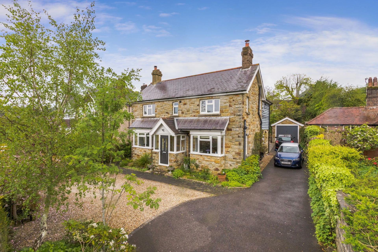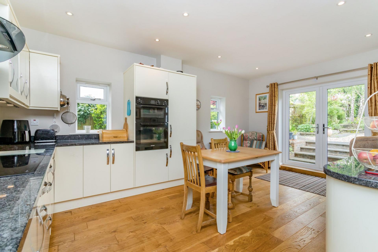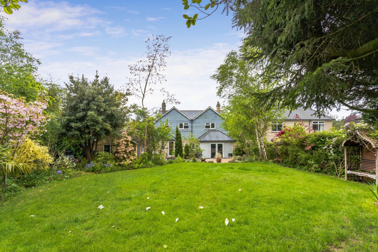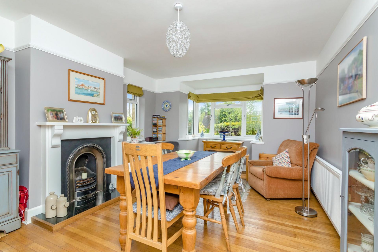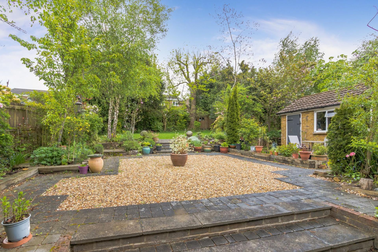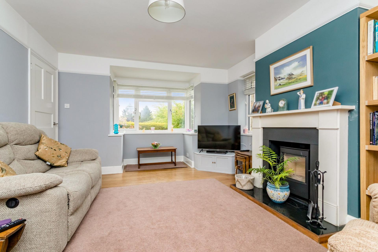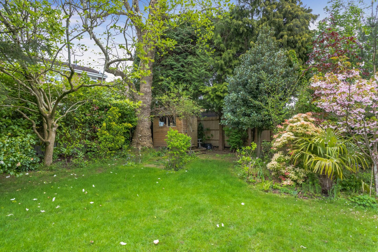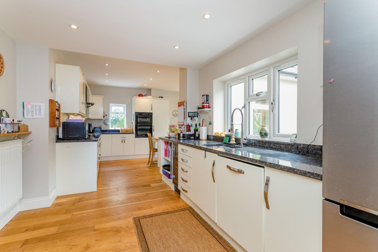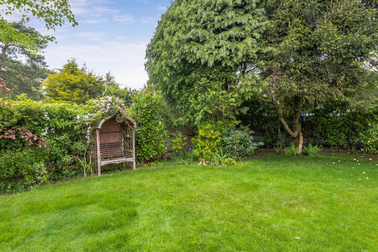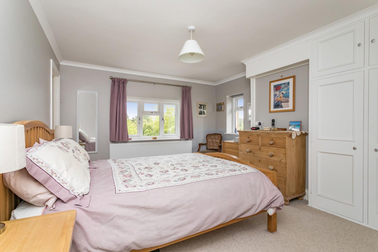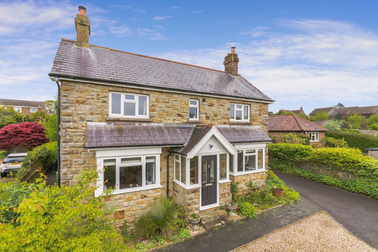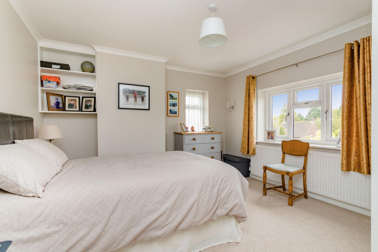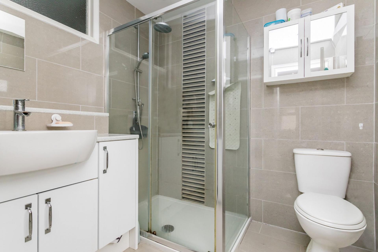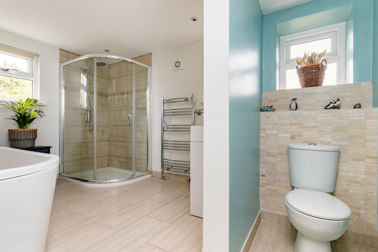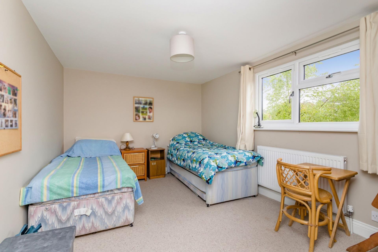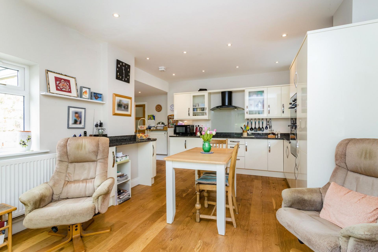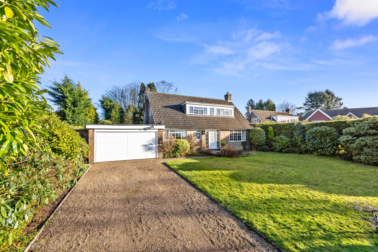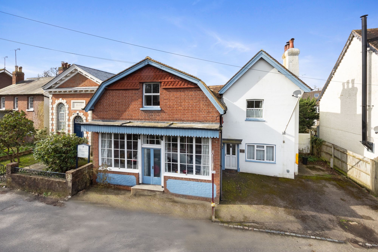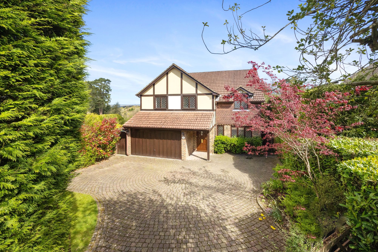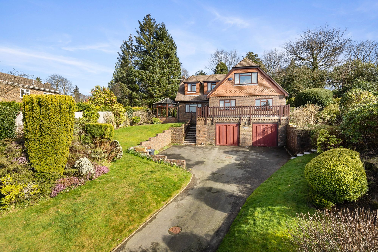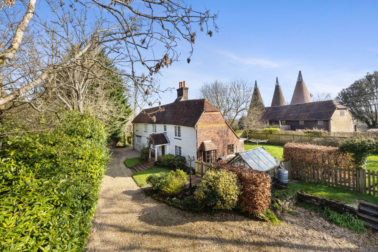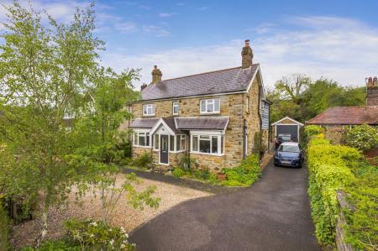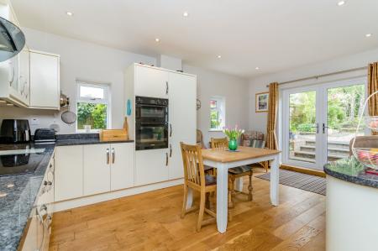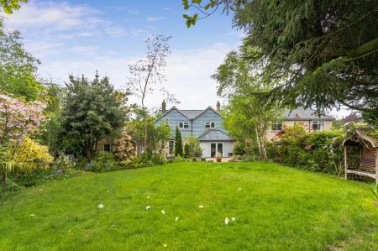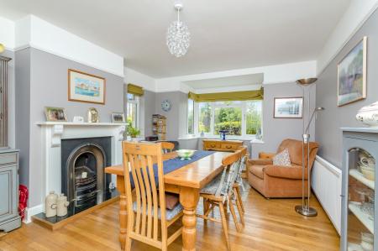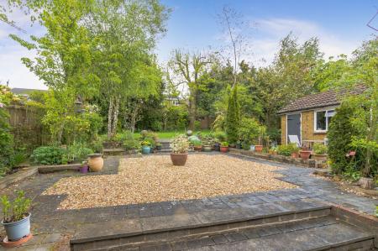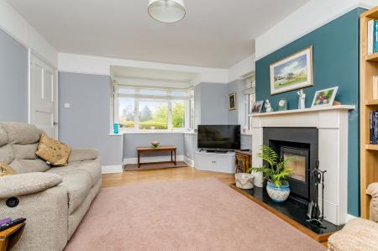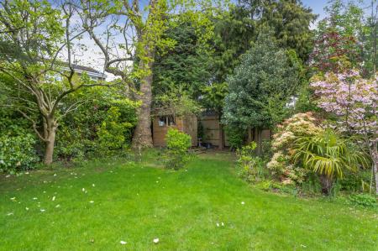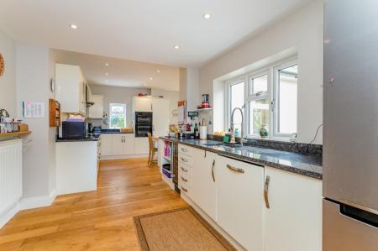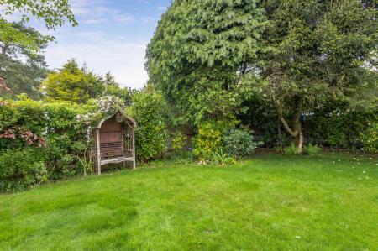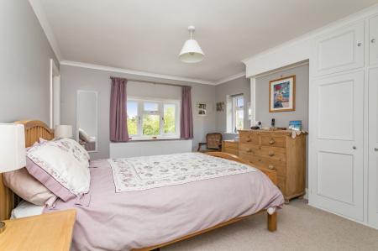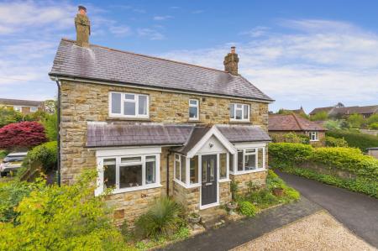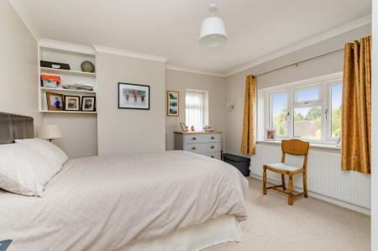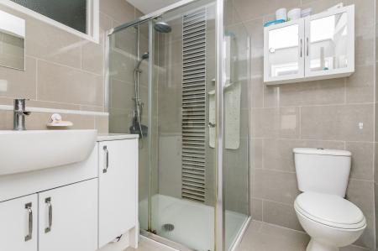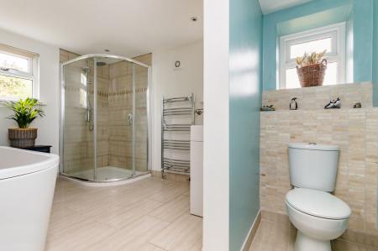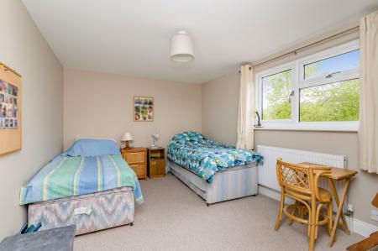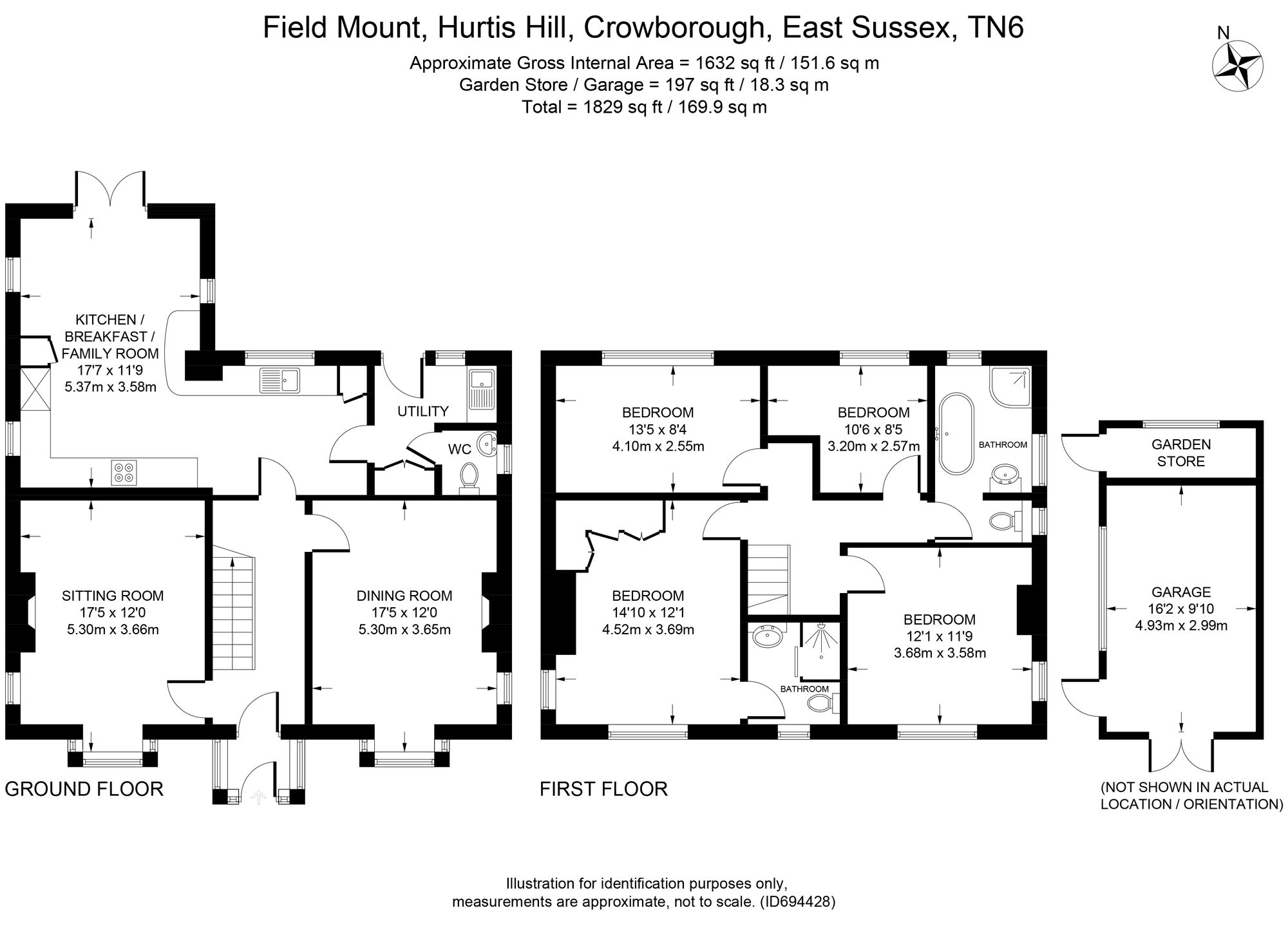- Extremely attractive 4 double bedroom (2 bath/shower rooms0 detached house
- Popular, semi rural location close to a local bus route and open countryside
- Large rear gardens offering good degree of seclusion
- Large open plan L-shaped kitchen/dining room with glazed double doors opening to the gardens
- Bay fronted sitting room with wood burner
- Separate dining room with cast iron fireplace
- Master bedroom with en-suite
4 Bedroom Detached House for sale in Crowborough
A handsome twin bay fronted four double bedroom (two bath/shower rooms) detached character home with large gardens pleasantly positioned on the southern outskirts of Crowborough close to open fields and countryside and a bus stop linking with the neighbouring districts. This stunning home has been the subject of a considerable extension and modernisation program in recent years yet retaining a wealth of period features to include open fireplaces, oak flooring and picture rails to several rooms. The rear gardens are a particular feature and offer almost total seclusion with a paved and shingle stone patio positioned to the rear of the house, the remainder laid predominately to level lawn flanked and interspersed with numerous mature shrubs and trees. The spacious accommodation extends to 1,632 sq. ft. and comprises in brief on the ground floor, an entrance porch, a good sized reception hall with oak flooring, a double aspect bay fronted dining room with open fireplace, a double aspect bay fronted sitting room with further fireplace and wood burner, and oak flooring, a stunning open plan L shaped kitchen/family room with glazed double doors opening to the patio and gardens, a good sized utility room and a cloakroom. From the reception hall, a staircase rises to the first-floor landing, a master bedroom with built-in wardrobes and en-suite shower room, three further double bedrooms and a large family bath/shower room with double ended bath. Additional features include replacement UPVC double glazed windows and gas fired central heating to radiators. Outside, the property is approached via a large tarmacadam driveway which provides parking for a number of vehicles and leads in part to a pitched roof garage with power and light connected, to the rear of which is a useful brick built workshop. The gardens provide a fine backdrop and offer almost total seclusion. EPC Band D. Council Tax Band F.
The accommodation and approximate room measurements comprise:
Part double glazed front door into ENTRANCE LOBBY: UPVC double glazed windows overlooking the front of the property, quarry tiled flooring, exposed sandstone wall, oak front door with opaque double glazed inserts into RECEPTION HALL: staircase rising to the first-floor landing, wall light point, radiator, coved ceiling, exposed oak floorboards.
DINING ROOM: double aspect bay fronted room, UPVC double glazed square bay window overlooking the front of the property, further UPVC double glazed window to side, open cast iron fireplace with decorative surround, granite hearth, picture rail, radiator, exposed oak floorboards.
SITTING ROOM: double aspect bay fronted room, UPVC double glazed square bay window overlooking the front of the property, further UPVC double glazed window to side, fireplace with decorative surround, granite hearth and recessed cast iron wood burning stove, picture rail, radiator, exposed oak floorboards.
KITCHEN/FAMILY ROOM: a stunning L shaped room, beautifully re-fitted with a range of units to eye and base level and comprising recessed one and a half bowl sink unit with free standing multi-purpose mixer tap, cupboard and concealed dishwasher beneath. Adjoining granite work surfaces, further range of units to eye and base level, built-in four ring halogen hob with extractor over and deep pan drawers beneath, glazed display units, built-in Bosch double ovens with cupboards above and below and adjacent larder style unit, integrated wine cooler, granite uprights, breakfast bar providing seating for 2, UPVC double glazed windows overlooking the sides and rear of the property, UPVC double glazed double doors opening to the rear patio enjoying a fine outlook across the gardens, radiators, recessed spotlighting, oak flooring.
UTILITY ROOM: part glazed door opening to the rear gardens, UPVC double glazed window to rear, wall mounted Worcester gas fired boiler, single bowl single drainer stainless steel sink unit with cupboard and space and plumbing for domestic appliance beneath, recessed spotlighting, radiator, built-in coats cupboard, oak flooring, door into:
CLOAKROOM: fitted with a white suite and comprising low level WC, wall mounted washbasin, radiator, tiled flooring, opaque UPVC double glazed window to side.
From the reception hall, a staircase rises to the FIRST-FLOOR LANDING: hatch giving access to loft space with loft ladder.
MASTER BEDROOM: double aspect room, UPVC double glazed windows overlooking the front and side of the property enjoying fine rooftop views, extensive range of built-in wardrobes, built-in dressing table, radiator, coved ceiling, door into EN-SUITE SHOWER ROOM: beautifully re-fitted with a modern white suite and comprising fully tiled enclosed double width shower cubicle with wall mounted shower unit and wide soaker rose, pedestal wash basin, vanity unit with inset wash basin, fully tiled walls and floor, opaque UPVC double glazed window to front, recessed spotlighting, radiator.
BEDROOM 2: UPVC double glazed window overlooking the rear gardens, radiator.
BEDROOM 3: double aspect room, UPVC double glazed windows overlooking the front and side of the property enjoying fine far reaching roof top views, built-in double wardrobe, coved ceiling.
BEDROOM 4: UPVC double glazed window overlooking the rear gardens, radiator.
FAMILY BATH/SHOWER ROOM: beautifully re-fitted with a modern white suite and comprising fully tiled enclosed double width shower cubicle with wall mounted shower unit and wide soaker rose, double ended bath with central chrome mixer tap, tiled surround, low level WC, vanity unit with inset washbasin and tiled splash-back, UPVC double glazed windows to rear and side, heated chrome ladder style towel rail, tiled flooring, recessed spotlighting, radiator.
OUTSIDE
REAR GARDENS
A paved and shingle stone seating terrace immediately adjoins the rear of the property flanked by raised well stocked shrub beds with shallow steps ascending to the remainder of the gardens which are laid predominately to lawn interspersed and flanked with a wide variety of mature trees and shrubs. The gardens offer almost total seclusion.
The front of the property is approached via a PRIVATE TARMACDAM DRIVEWAY which provides parking for a number of vehicles and leads to a DETACHED PITCHED ROOF GARAGE: up and over door, power and light connected. To the rear of the property, there is a useful brick built garden store. The driveway is flanked in part by block work and attractive natural hedging.
Energy Efficiency Current: 59.0
Energy Efficiency Potential: 82.0
Important information
This is not a Shared Ownership Property
This is a Freehold property.
Property Ref: 184051e9-3615-449e-9dcf-acdbda7c4b5f
Similar Properties
Wellesley Close, Crowborough, TN6
4 Bedroom Detached House | Guide Price £750,000
A spacious and beautifully positioned three/four bedroom detached chalet style home with generous size gardens forming p...
Station Road, Groombridge, TN3
3 Bedroom Detached House | £750,000
A unique and extremely charming three bedroom detached character home with a substantial 1,193.sq. ft detached barn loca...
3 Bedroom Detached House | £750,000
Surrounded by the breath-taking Ashdown Forest a 3 bedroom detached character cottage with spectacular cottage gardens a...
St. Johns Road, Crowborough, TN6
5 Bedroom Detached House | £775,000
A modern and extremely spacious five double bedroom (three bath/shower rooms) detached home with westerly facing gardens...
Wellesley Close, Crowborough, TN6
4 Bedroom Detached House | £825,000
A deceptively spacious and beautifully positioned four bedrooms (three bath/shower rooms) detached home occupying attrac...
Boars Head, Rural Crowborough, TN6
3 Bedroom Detached House | £825,000
A stunning and unique three/four bedroom detached character home occupying gardens and grounds extending to just under a...
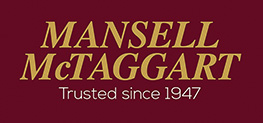
Mansell Mctaggart Estate Agents (Crowborough)
Eridge Road, Crowborough, East Sussex, TN6 2SJ
How much is your home worth?
Use our short form to request a valuation of your property.
Request a Valuation
