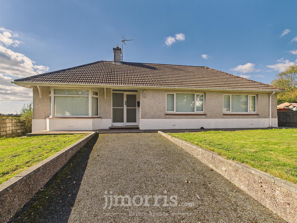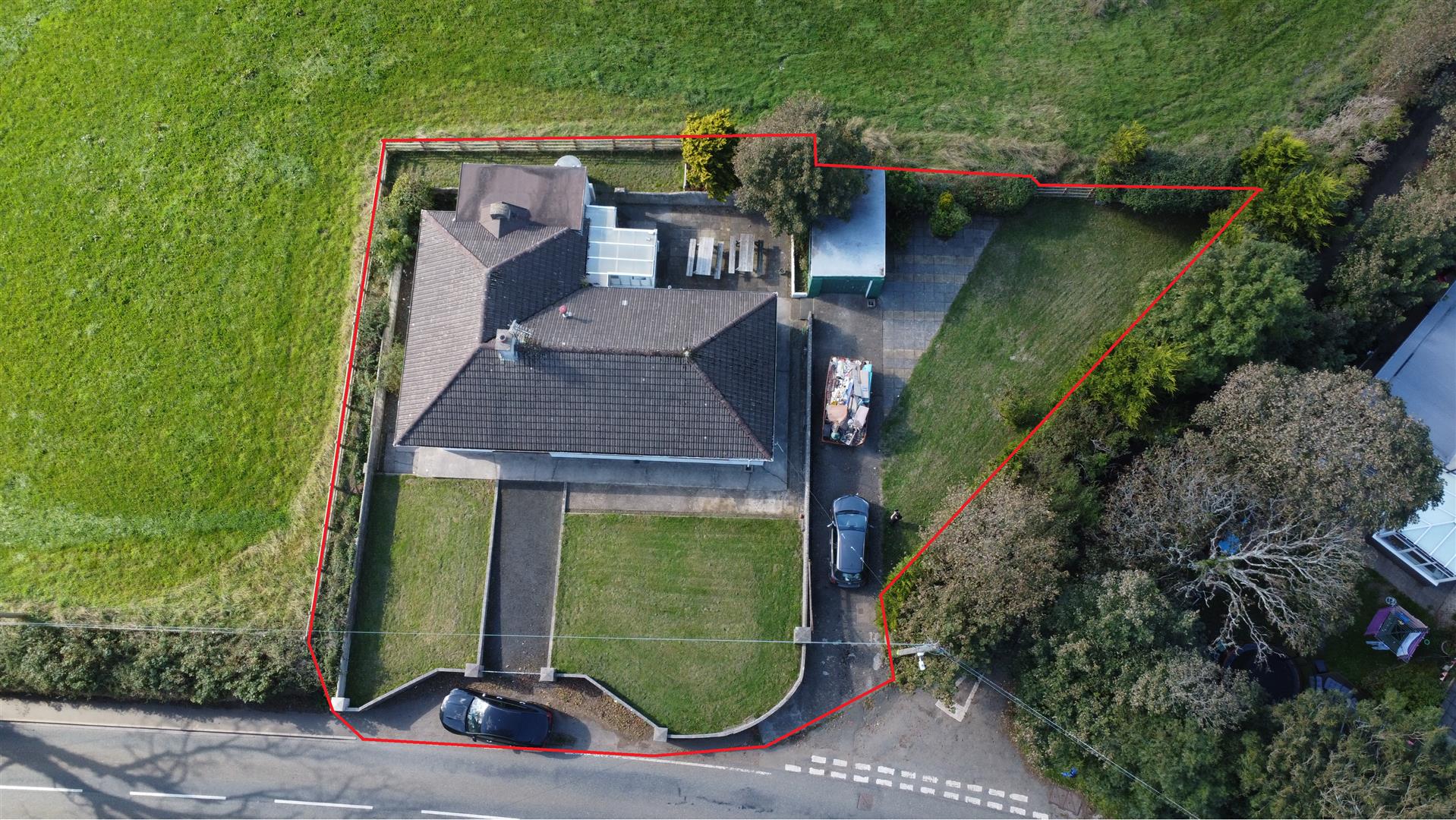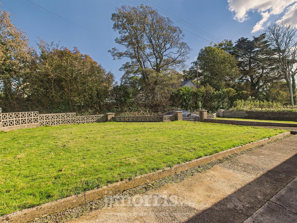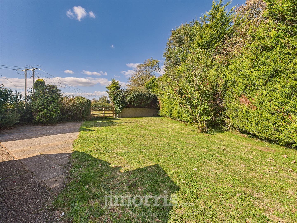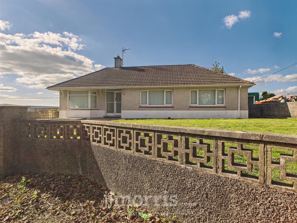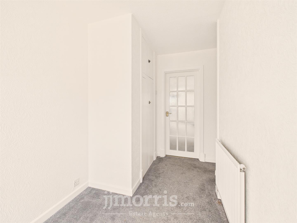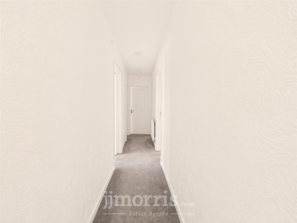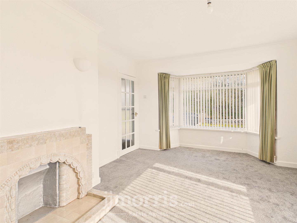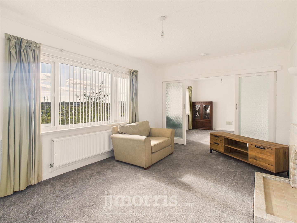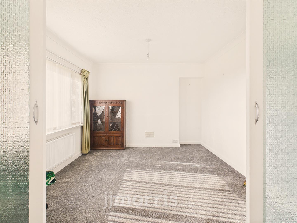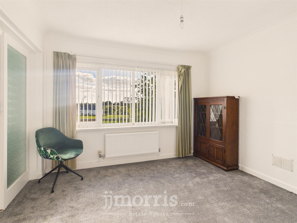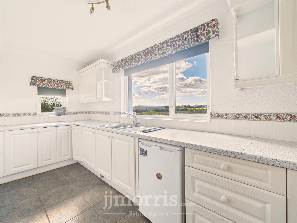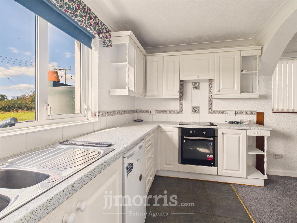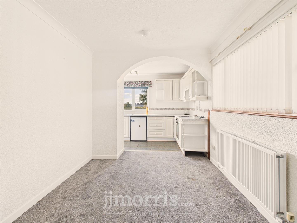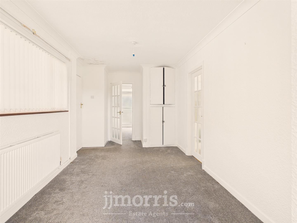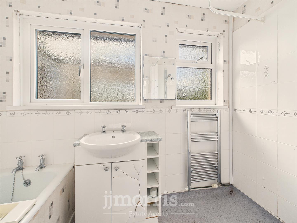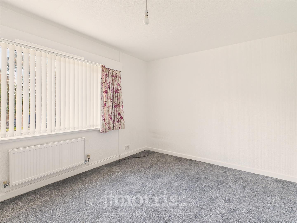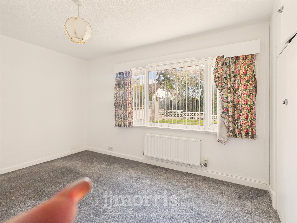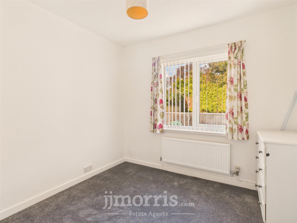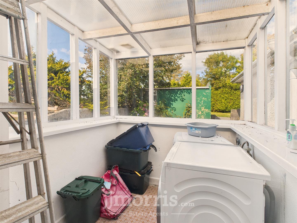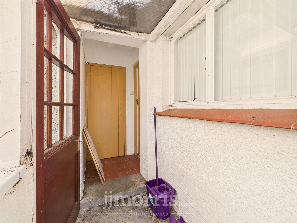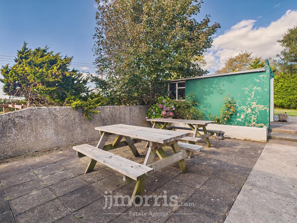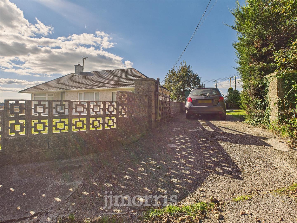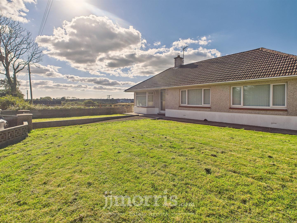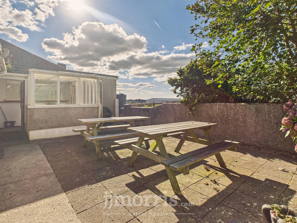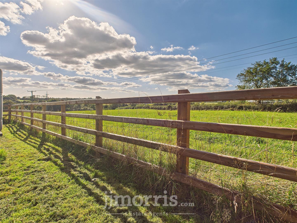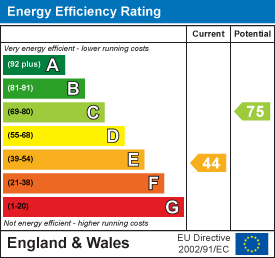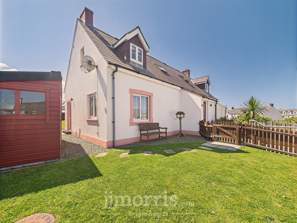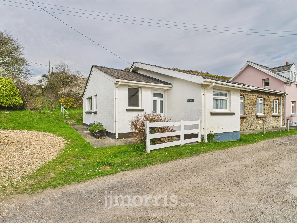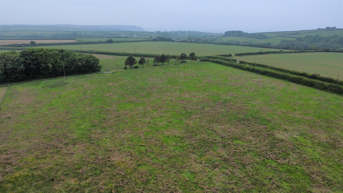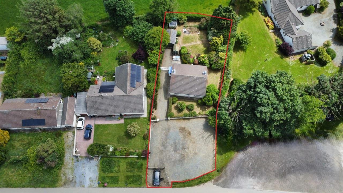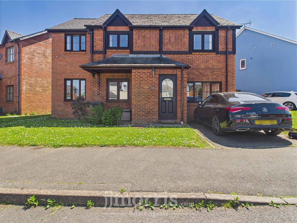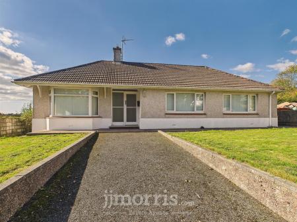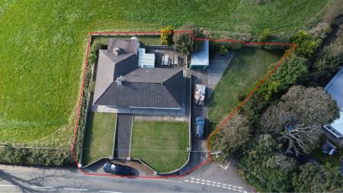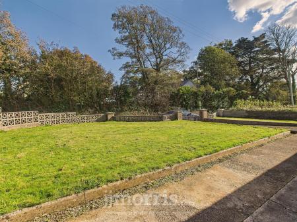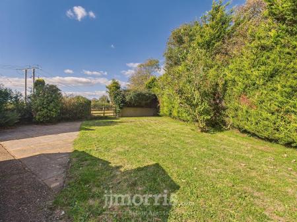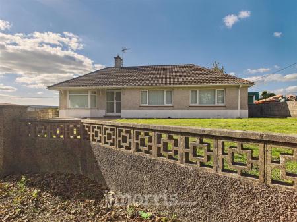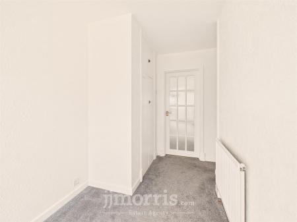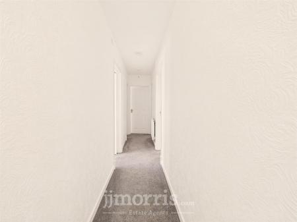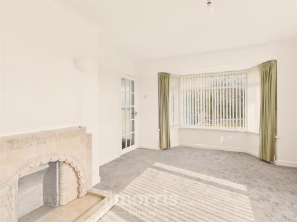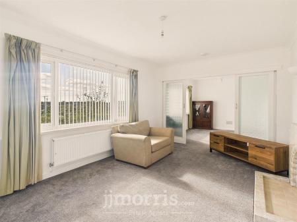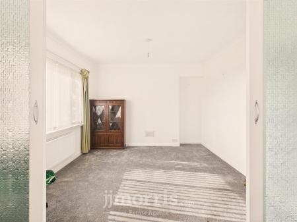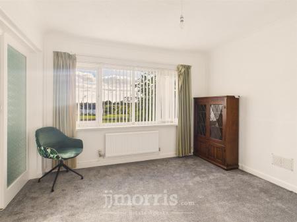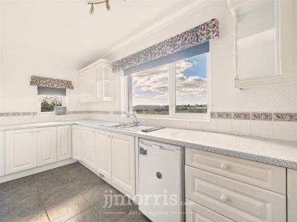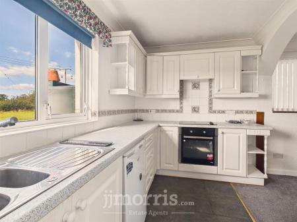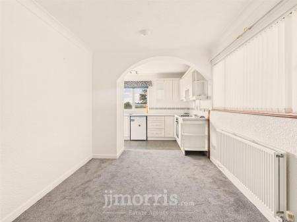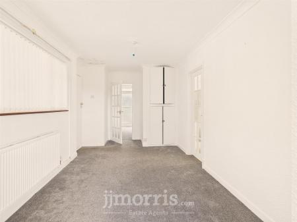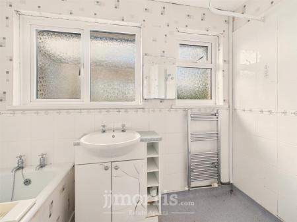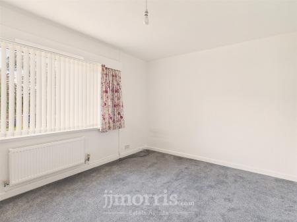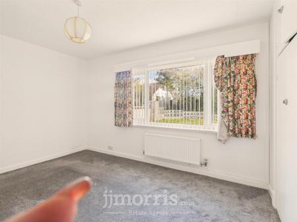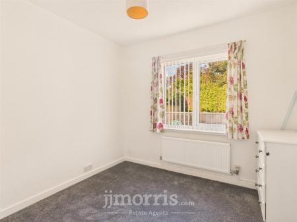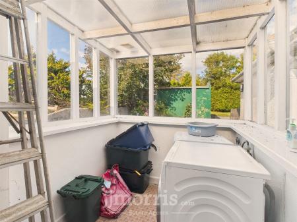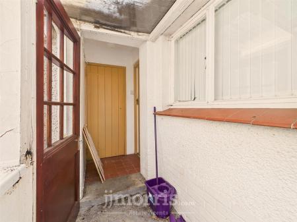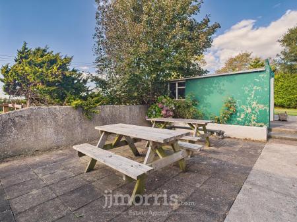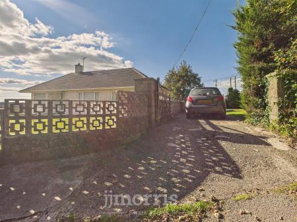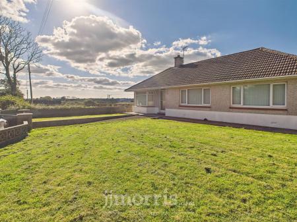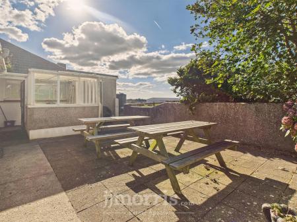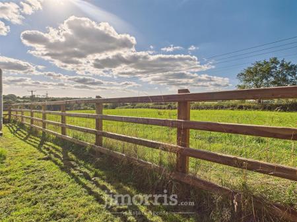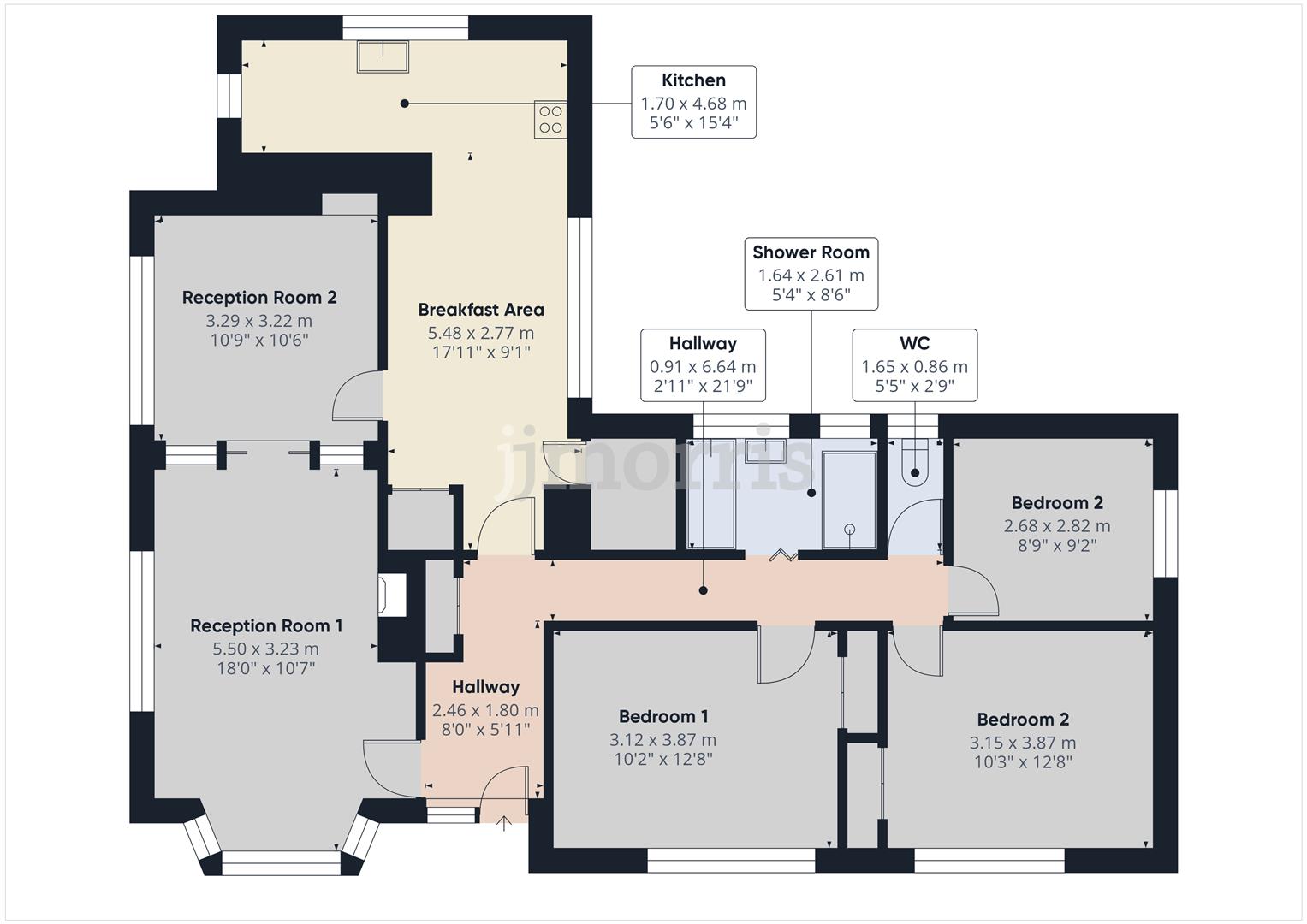- Detached 3-bedroom bungalow with 3 reception rooms
- Private gated driveway with parking for multiple vehicles
- Detached single garage for secure storage or parking
- Lovely level enclosed gardens to the front and side
- Generous plot with countryside views to the rear
- Peaceful village location in sought-after Crundale
- Excellent potential, in need of some modernising and updating
- Close to Haverfordwest and local amenities, schools, and transport links
- No chain sale
3 Bedroom Detached Bungalow for sale in Crundale
*Detached 3-bedroom bungalow with 3 reception rooms
*Private gated driveway with parking for multiple vehicles
*Detached single garage for secure storage or parking
*Lovely level enclosed gardens to the front and side
*Generous plot with countryside views to the rear
*Peaceful village location in sought-after Crundale
*Excellent potential, in need of some modernising and updating
*Close to Haverfordwest and local amenities, schools, and transport links
*No chain sale
Description/Situation - Highclere is a charming detached bungalow offering three bedrooms and three reception rooms, set within lovely level gardens that wrap around the front and side of the property. Accessed via a private gated driveway with ample parking and a detached single garage, the home enjoys a sense of privacy while still being part of a welcoming village community. While the property would benefit from some modernising and updating, it presents an excellent opportunity for buyers to create a home tailored to their own taste and style.
The bungalow is set in the heart of Crundale, a friendly and well-regarded village just a short drive from Haverfordwest. Crundale offers a peaceful setting with a strong community spirit, while being conveniently placed for local amenities, schools, and road links. Surrounding the property are beautiful open countryside views to the rear, with miles of picturesque landscapes to enjoy for walking, cycling, and outdoor pursuits. With its generous plot, appealing layout, and superb location, Highclere is a wonderful opportunity to make a home in this sought-after Pembrokeshire village.
Entrance Hallway - Property entered via obscure gazed door with window to side, large fitted storage cupboard space, radiators, loft access, doors leading off to:
Reception Room 1 - Double glazed bay window to fore, double glazed window to side, radiator, feature open fire with tiled surround and mantle over, sliding glazed doors leading through to reception room 2.
Reception Room 2 - Double glazed window to side, radiator, door leading through to breakfast room.
Kitchen - Double glazed windows to rear and side, a range of wall and base units with work surface over, stainless steel double sink and drainer with mixer tap over, tile splash back, integral 4 ring electric hob and oven with extractor hood over, tiles to floor, space for white goods, opening into breakfast room.
Breakfast Room - Double glazed window to side, door to side leading out to utility area, fitted cupboard space housing hot water tank.
Bedroom 1 - Double glazed window to fore, radiator, fitted wardrobe space.
Bedroom 2 - Double glazed window to fore, radiator, fitted wardrobe space.
Bedroom 3 - Double glazed window to rear, radiator.
Shower Room - Obscure double glazed window to rear, vanity wash hand basin unit, wall mounted heated towel rail, cast iron bath, non slip flooring, walk in shower area with electric power shower and curtain rail, tile splash back.
W.C. - Obscure double glazed window to rear, low level w.c, radiator, tiles to floor.
Utility Area - Windows to fore and sides, door to side leading out to rear garden space, plumbing for washing machine, space for white goods, oil central heating boiler.
Garage - Up and over door to fore, lighting and power supply.
Externally - Welcomed by a pretty gated pathway leading to the front door, this home is surrounded by generous lawns with a handy strip around the property for easy upkeep. To the side, a private gated driveway provides space for up to three cars and a detached single garage, with an additional lawn creating even more outdoor space to enjoy. At the back, a sunny patio sits just outside the kitchen door, the perfect spot for morning coffee or summer evenings, all framed by the beautiful open countryside that surrounds the property.
Utilities & Services - Heating Source: Oil
Services:
Electric: Mains
Water: Mains
Drainage: Mains
Broadband: Not Connected
Tenure: Freehold
Local Authority: Pembrokeshire County Council
Council Tax: Band F
Property Ref: 856974_34221707
Similar Properties
Wilson Meadow, Broad Haven, Haverfordwest
4 Bedroom Semi-Detached House | Offers in region of £295,000
*Superb coastal location - just a short walk to the sandy shores of Broad Haven Beach*Recently refurbished to a high sta...
4 Bedroom Semi-Detached Bungalow | £295,000
*Beautiful Coastal Village Location*0.4 Miles to The Tranquil Nolton Haven Beach*The Pembrokeshire Coastal Path Running...
Giltons Lane, Little Haven, Haverfordwest
Not Specified | £285,000
Viewing: Strictly and only by prior appointment A valuable parcel of agricultural land suitable for grazing or arable pu...
2 Bedroom Detached Bungalow | £300,000
*2 Bedroom Detached Bungalow with Garage and Garden*Deceptively spacious 2 bedroom bungalow in a popular village locatio...
Folkstone Farm, Nolton Haven, Haverfordwest
3 Bedroom Country House | Offers in region of £300,000
An unspoilt, character farmhouse pleasantly situated close to the coastline and offering plenty of potential for moderni...
Tudor Gardens, Merlins Bridge, Haverfordwest
5 Bedroom Detached House | £300,000
*Spacious detached family home in the sought-after Tudor Gardens, Merlins Bridge*Extended over the years to offer flexib...

JJ Morris (Haverfordwest)
4 Picton Place, Haverfordwest, Pembrokeshire, SA61 2LX
How much is your home worth?
Use our short form to request a valuation of your property.
Request a Valuation
