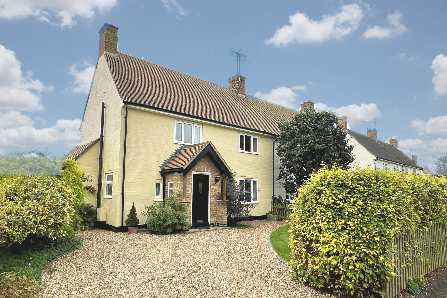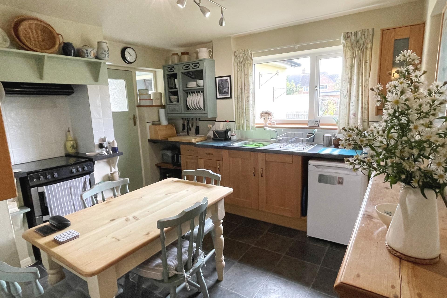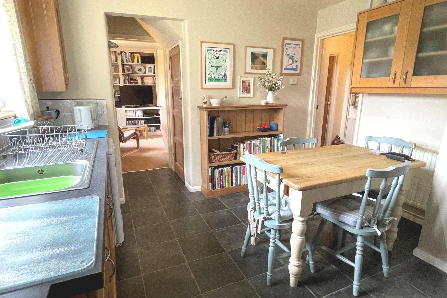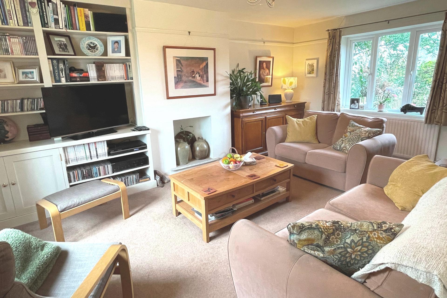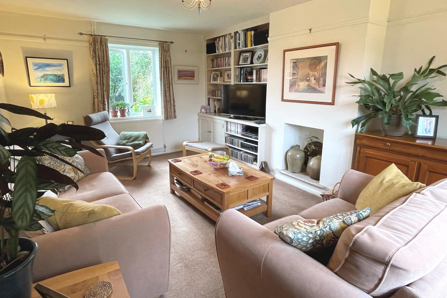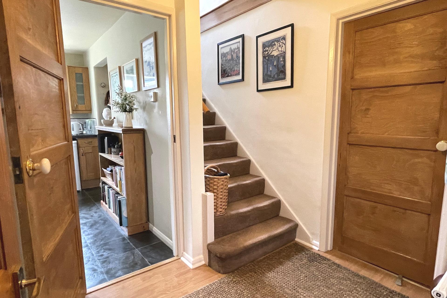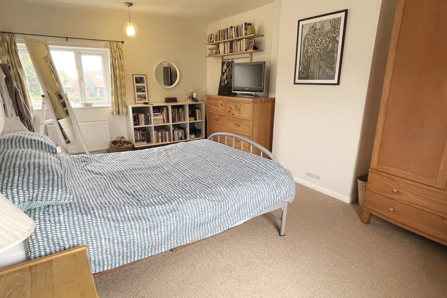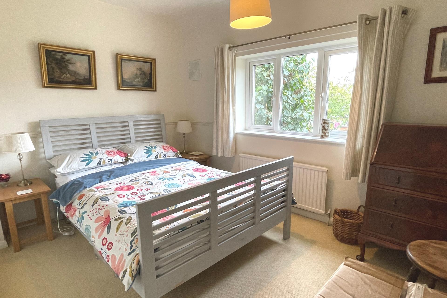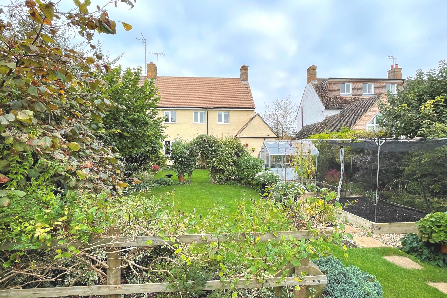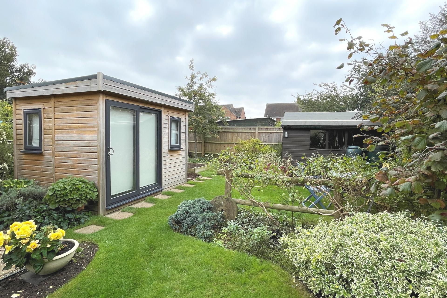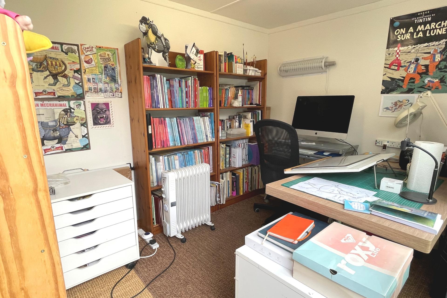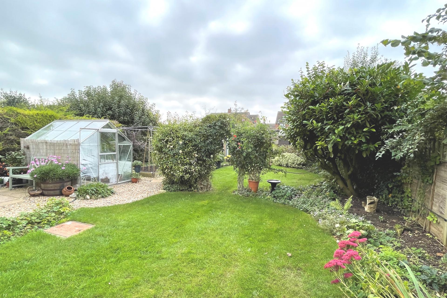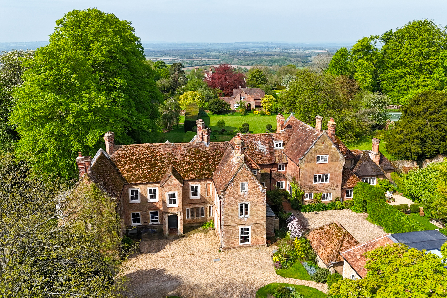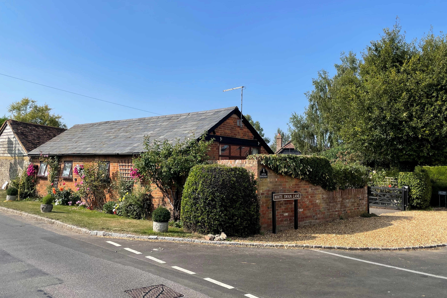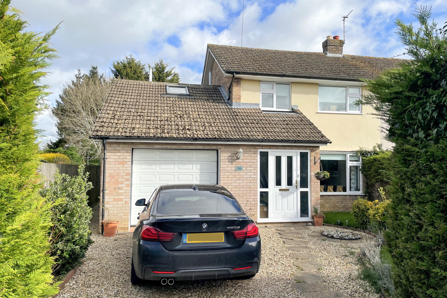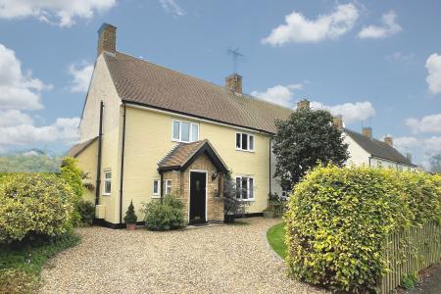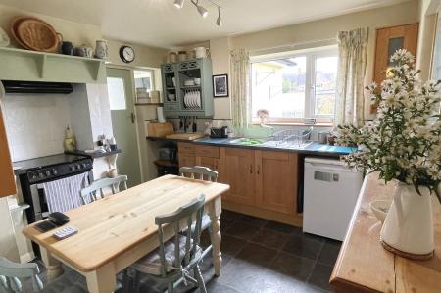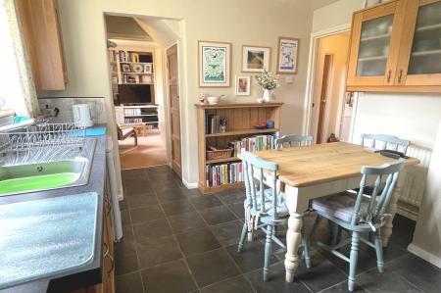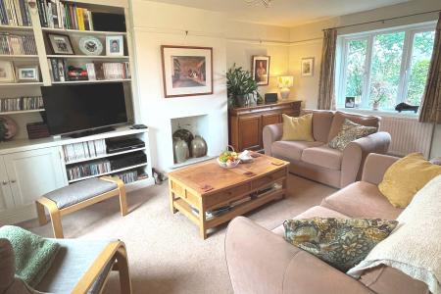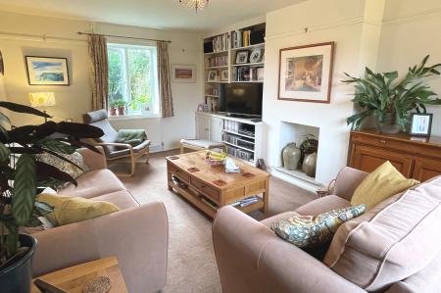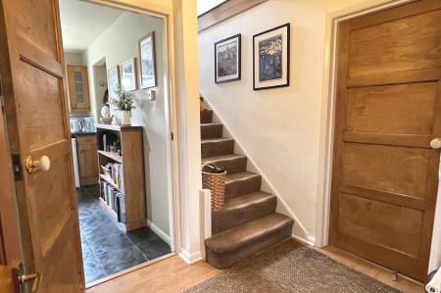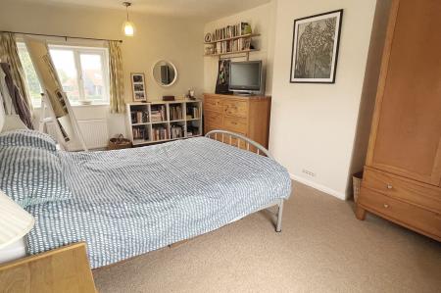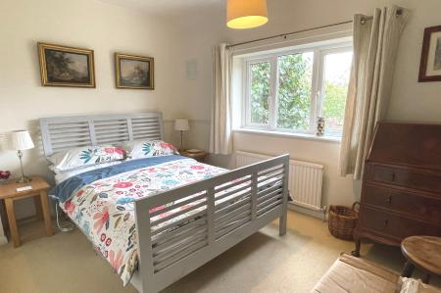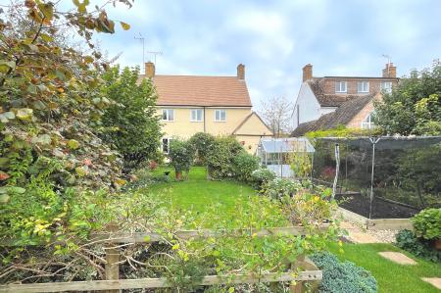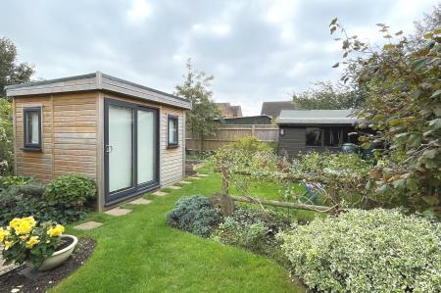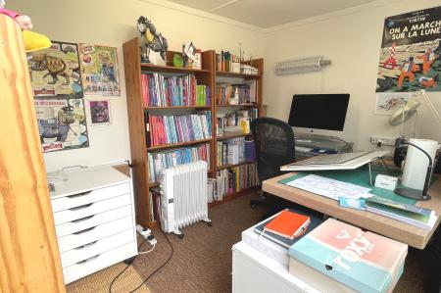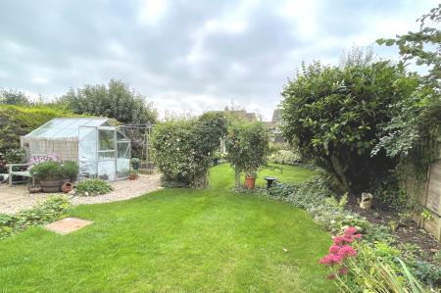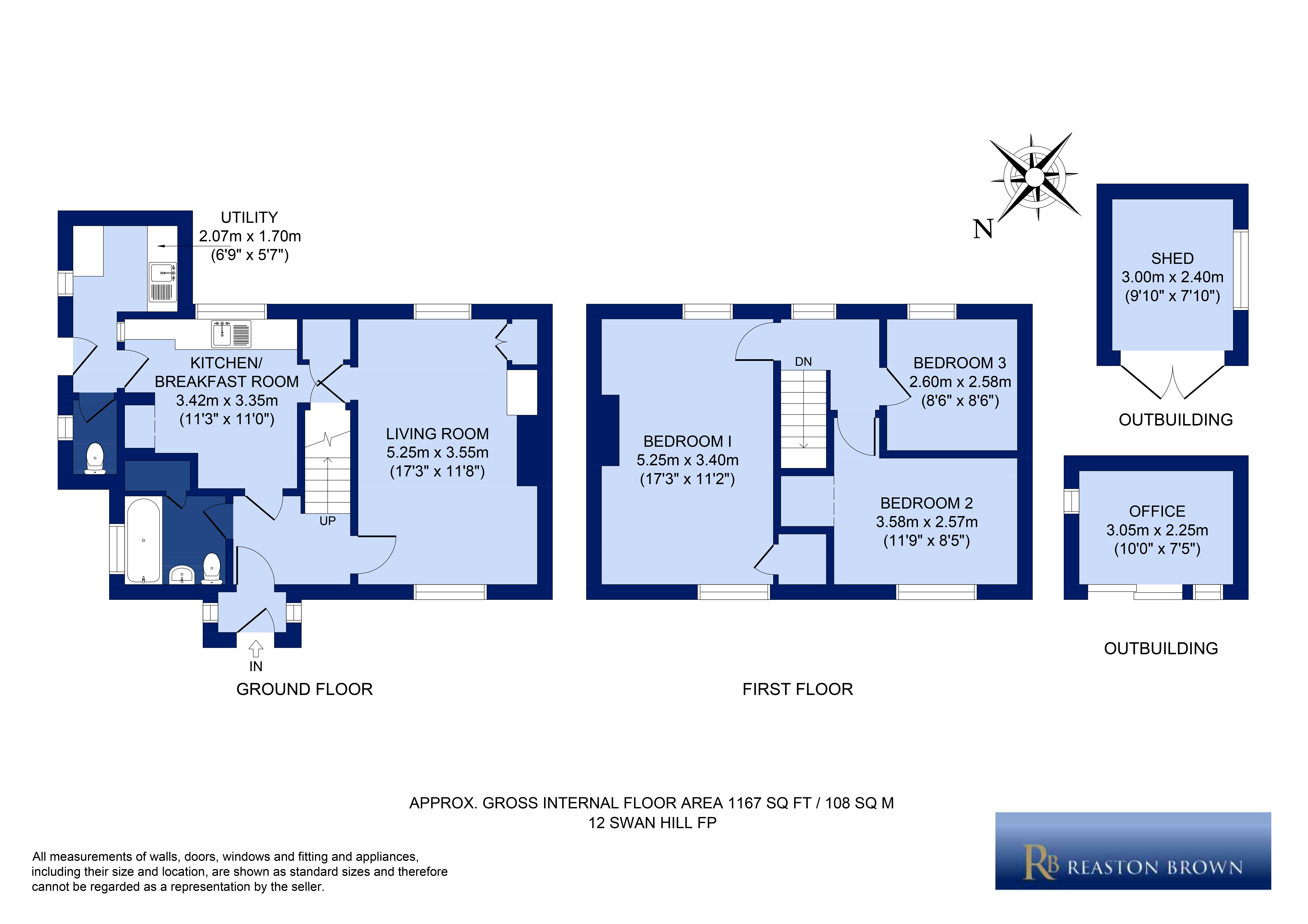- Three Bedroom Family Home
- Separate Home Office
- Generous Rear Gardens
- Off Road Parking
3 Bedroom Semi-Detached House for sale in Cuddington
12 Swan Hill is a three-bedroom house situated in beautiful semi – rural surroundings which has plenty of potential to become a large family home. Accommodations consists of a porch, entrance hall, kitchen with matching wall and floor units and larder, utility room and downstairs cloakroom. Double aspect large sitting room with fireplace, wooden floor, and tiles throughout the downstairs. The bathroom has a white suite with a shower over the bath. Upstairs the master bedroom has dual aspect windows making this a bright sunny room with views of the garden, one further double bedroom and a single bedroom. Outside benefits from a generous rear garden, lawn and herbaceous borders making this a tranquil setting, with a detached shed and greenhouse. A bespoke office with electric and internet connections is a great addition to the garden to enable working from home. The property is set in a sought-after village with a green, a public house and local post office and shop, creating a strong community feel. There are numerous of walks from your front door into the picturesque countryside with a convenient park and place for young children to play. EPC C = 69
Cuddington is a highly desirable village appearing in the Domesday Book of 1086 as ‘Cudintuna’, renown for a medicinal spring. It is situated on the borders of Oxfordshire and Buckinghamshire, close to the Market town of Thame. The village benefits from; a 12th Century church, a village shop/post office, a hairdresser, a village hall, a film club, a tennis club, cricket club, gastronomic pub, and a recreation ground. There is a sought-after primary school and preparatory school facilities are available at Ashfold in nearby Dorton. The M40 is within easy travelling distance for access to London, Birmingham, and the Northern networks. Nearby Haddenham and Thame railway station provides access to London Marylebone in approximately 37 minutes (fast train).
The property comprises the following with all dimensions being approximate only. Please note that Reaston Brown has not tested appliances or systems and no warranty as to condition or suitability is confirmed or implied. Any prospective purchaser is advised to obtain verification from their surveyor or Solicitor.
Important information
This is a Freehold property.
Property Ref: swncud
Similar Properties
2 Bedroom Apartment | Guide Price £475,000
An Elegant Grade II Listed First Floor Apartment, Converted From The Original Manor House, Benefiting From Stunning Comm...
2 Bedroom Barn Conversion | Offers in excess of £460,000
A Rarely Available Two Bedroom Barn Conversion, With Parking. Generous Gardens, In A Charming Picture Postcard Village,...
3 Bedroom Semi-Detached House | Guide Price £450,000
A Semi Detached Three Bedroom Family Home, In Excess of 1300 Sq Ft with Integral Garage And Shingle Driveway, Situated I...
4 Bedroom Semi-Detached House | Offers in excess of £500,000
A Modern Four Bed Semi Detached House, With Accommodation Laid Out Over Three Floors, With Garage & Off Road Parking.In...
4 Bedroom House | Offers in excess of £510,000
A Four Bedroom Modern Family Home, With Three Reception Rooms, Driveway Parking For Several Vehicles, Along With A Garag...
3 Bedroom Semi-Detached House | Guide Price £515,000
A Three Bedroom Semi Detached Property With Carport & Parking For Two Cars, Situated In A Popular Road Near The Centre O...

Reaston Brown (Thame)
94 High Street, Thame, Oxfordshire, OX9 3EH
How much is your home worth?
Use our short form to request a valuation of your property.
Request a Valuation
