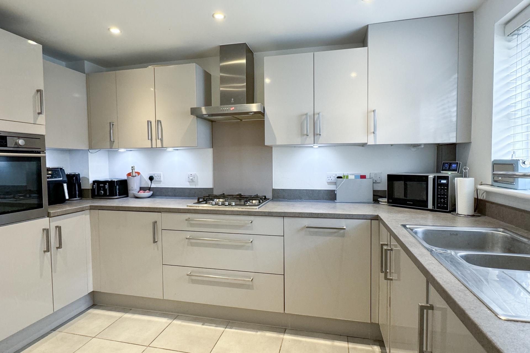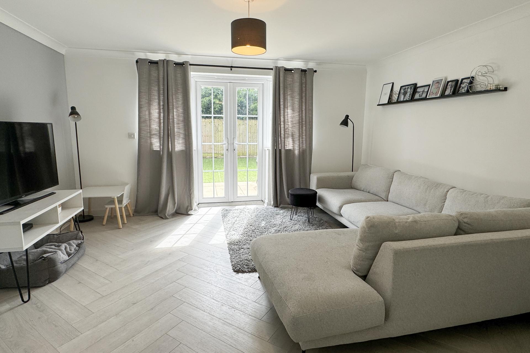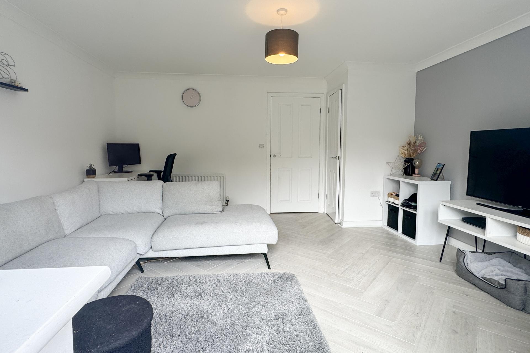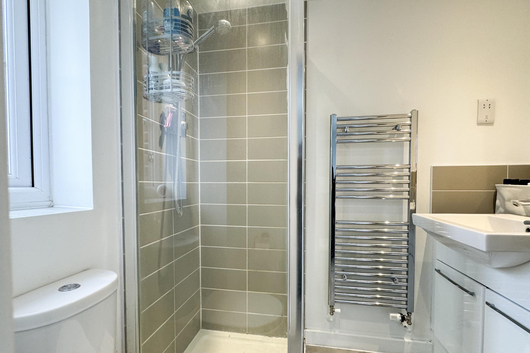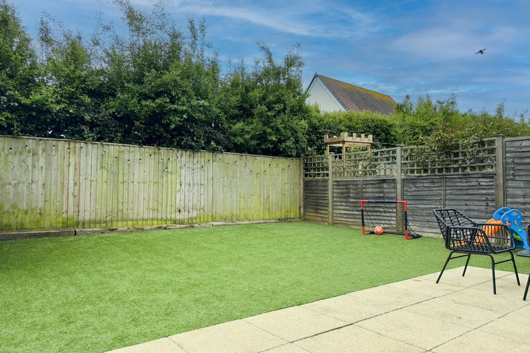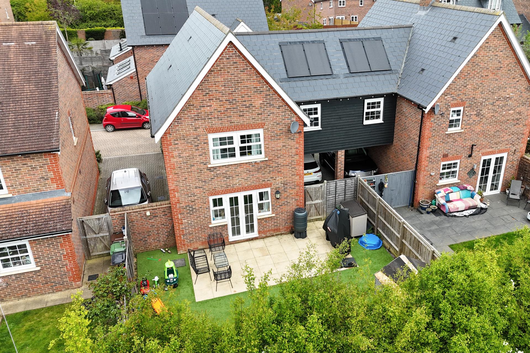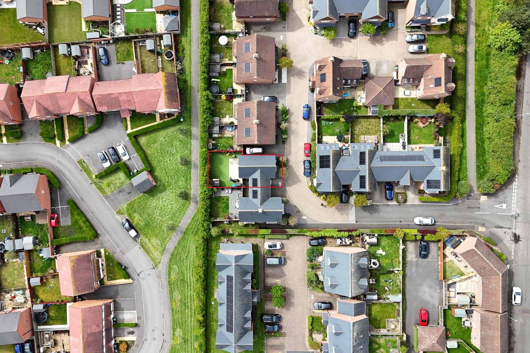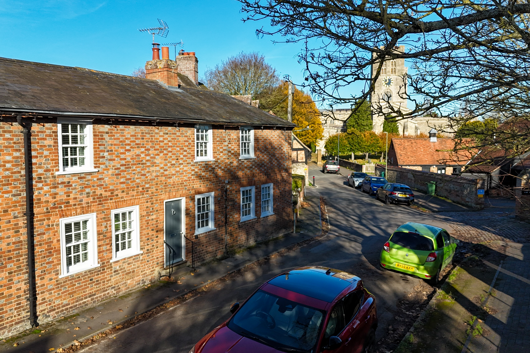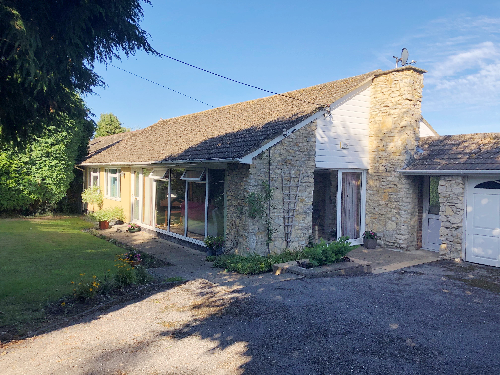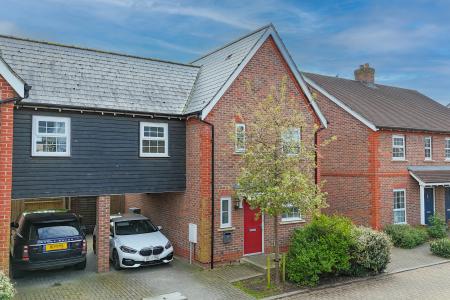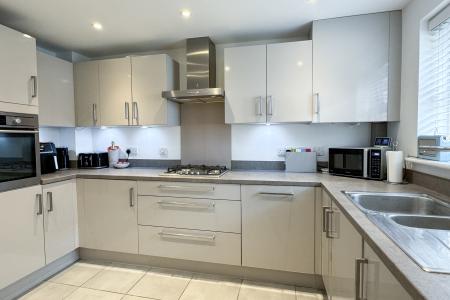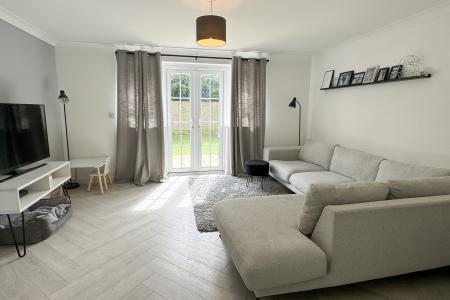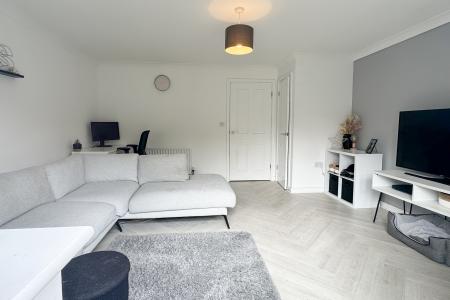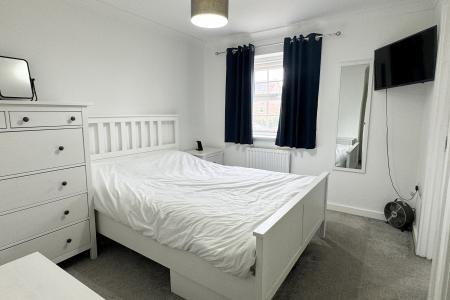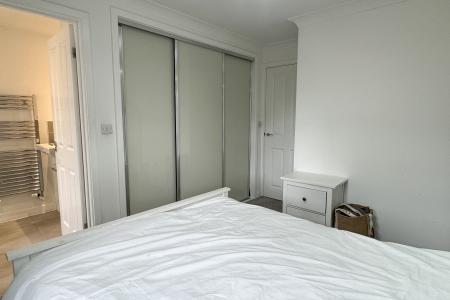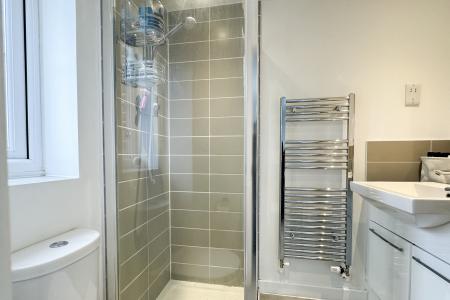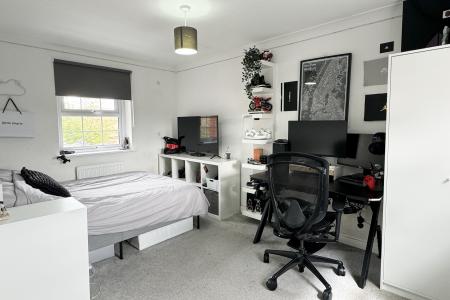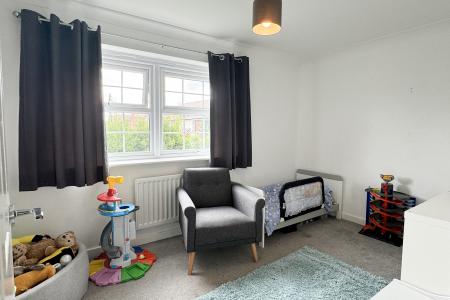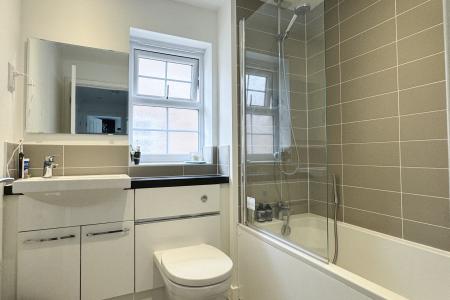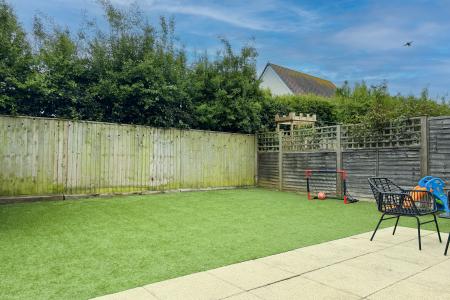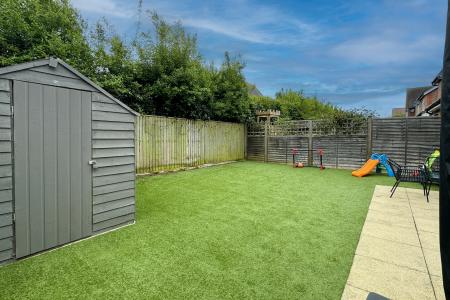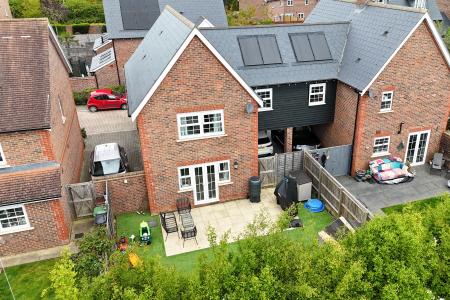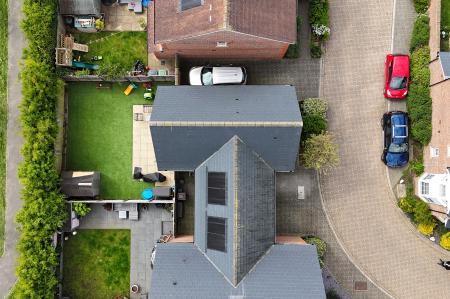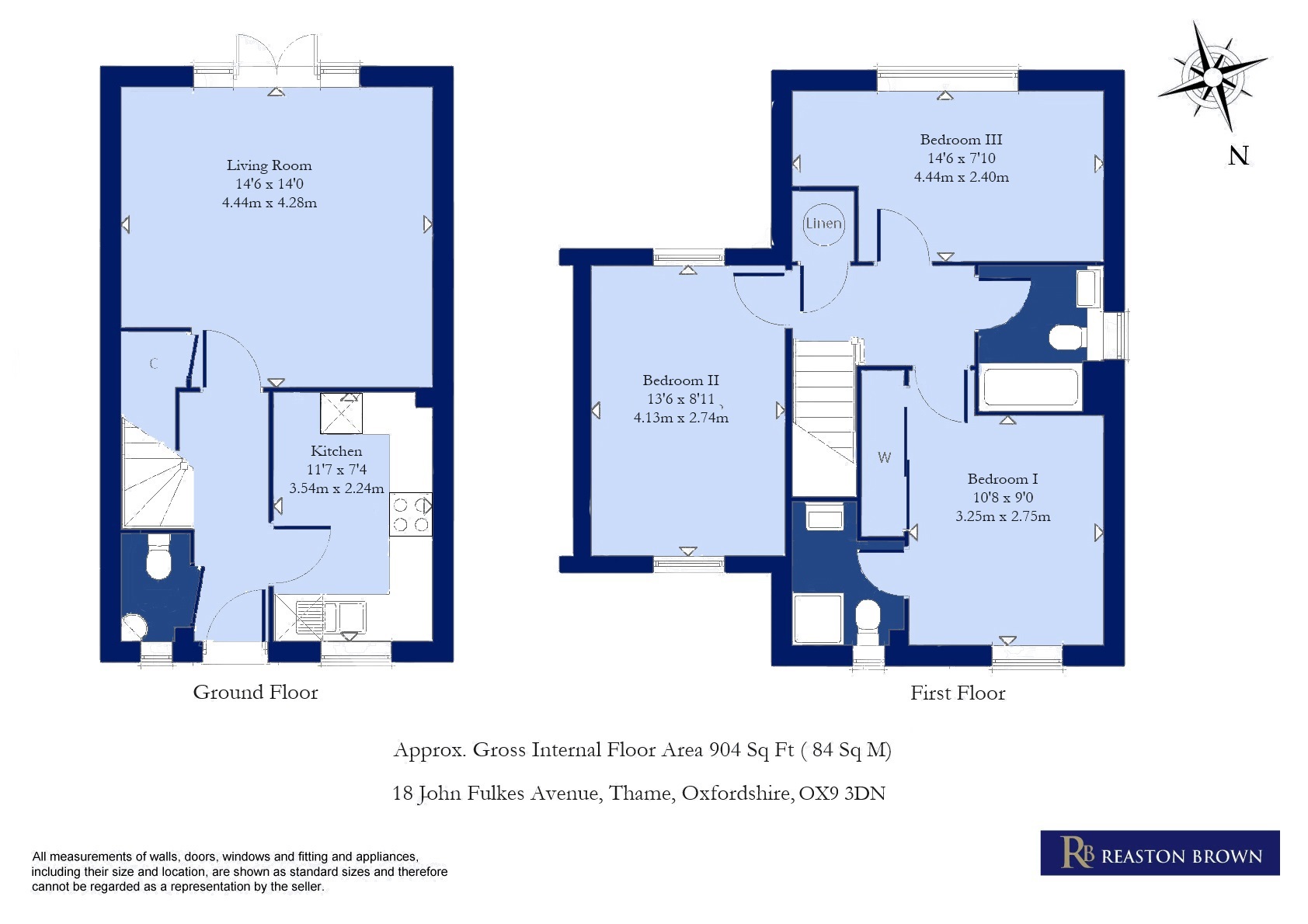- Three Bedroom Family Home
- Master Bedroom with Ensuite
- Enclosed Rear Garden
- Off Road Parking with Carport
- Close Proximity To Thame Town Centre
3 Bedroom Semi-Detached House for sale in Thame
Entering into a spacious entrance hall complete with under stair storage and giving access to the kitchen and living room. The kitchen offers high quality wall and base units with laminate worktops and an integrated dishwasher and washing machine. The living room is light and bright and benefits from double doors leading into the garden. A handy cloak room completes this level.
Upstairs there are three bedrooms, the master bedroom features fitted wardrobes along with an en-suite comprising a white suite with a power shower. The modern family bathroom comprising a white suite with a power shower over the bath completes the first floor.
Outside to the front is a small shrub garden, with carport and two parking spaces. The garden at the rear is predominantly laid to artificial lawn with a patio area, ideal for outdoor entertaining.
Gas radiator central heating. EPC: B and Council Tax: D
Maintenance Charge: £557.56
Situation
Thame is vibrant market town situated on the Oxon/Bucks borders, much enjoyed by its inhabitants. There are many independent shops, delicatessens, and a Waitrose. Thame is steeped in history, with beautiful buildings and medieval churches. On the social side it has award winning bars and restaurants, you could have breakfast at Black Goo or a pleasant lunch at the Six Bells and dinner at the Thatch. Thame also has a health centre and a cottage hospital, sports facilities, and excellent schooling, including a Catholic school, Church of England school and the sought after Lord Williams secondary school. There is also access to the grammar schools in Buckinghamshire. London Marylebone can be reached in 34 minutes via Haddenham & Thame Parkway Station and M40 junction 7 for access to London, Birmingham and the Northern Networks is nearby. Thame also has a good bus service to Oxford, Aylesbury, and the neighbouring villages, which have walks, country pubs and beautiful scenery through the Chiltern Hills.
The property comprises the following with all dimensions being approximate only. Please note that Reaston Brown has not tested appliances or systems and no warranty as to condition or suitability is confirmed or implied. Any prospective purchaser is advised to obtain verification from their Surveyor or Solicitor.
Important information
This is a Freehold property.
Property Ref: JohnFulkes
Similar Properties
4 Bedroom House | Offers in excess of £510,000
A Four Bedroom Modern Family Home, With Three Reception Rooms, Driveway Parking For Several Vehicles, Along With A Garag...
4 Bedroom Semi-Detached House | Offers in excess of £500,000
A Modern Four Bed Semi Detached House, With Accommodation Laid Out Over Three Floors, With Garage & Off Road Parking.In...
3 Bedroom Semi-Detached House | Offers in region of £485,000
A Lovely Three Bedroom Family Home, With Generous Rear Gardens, Off Road Parking & Countryside Abounding, Situated In A...
2 Bedroom End of Terrace House | Guide Price £540,000
Two-Bedroom Cottage Full of Quintessential Charm and Character, With a Delightful Enclosed Garden.Nested in The Heart of...
3 Bedroom Detached Bungalow | Guide Price £550,000
A Modern Detached Bungalow, With Three Bedrooms, Three Reception Rooms, Generous Front and Rear Gardens, a Double Garage...
4 Bedroom Detached House | Guide Price £550,000
A Renovated Extended And Refurbished Detached Family House With Four Bedrooms, Two Bathrooms, Rear Garden And Off Road...

Reaston Brown (Thame)
94 High Street, Thame, Oxfordshire, OX9 3EH
How much is your home worth?
Use our short form to request a valuation of your property.
Request a Valuation

