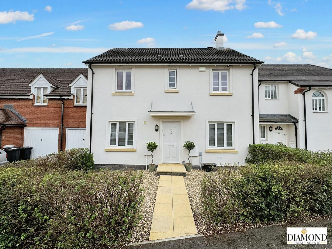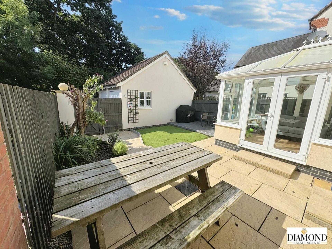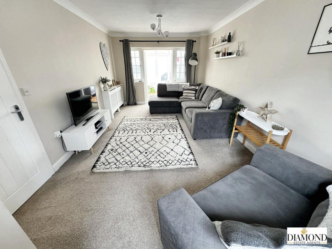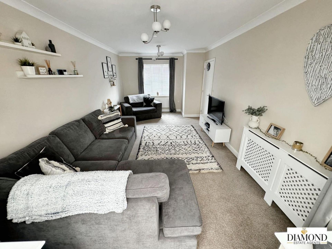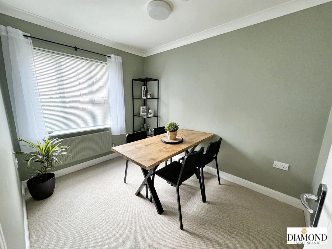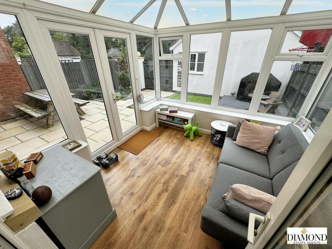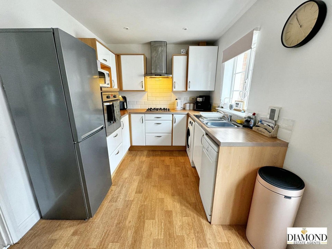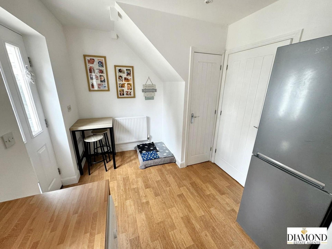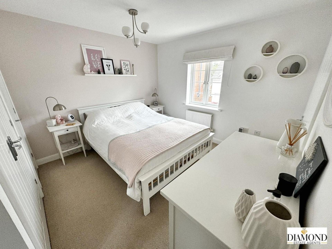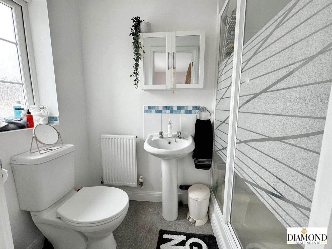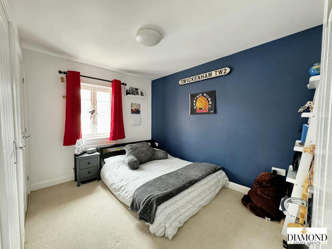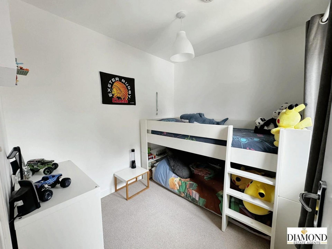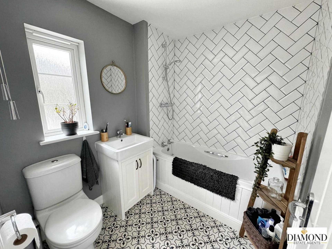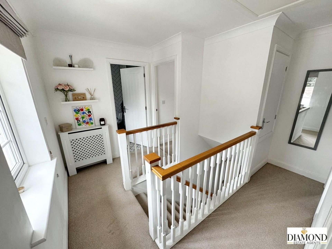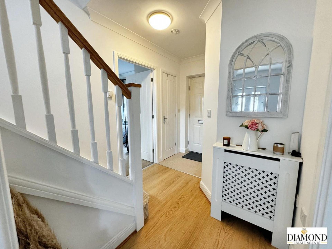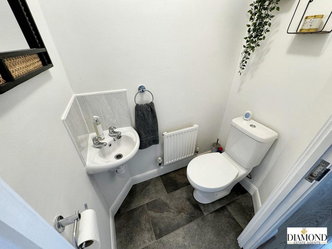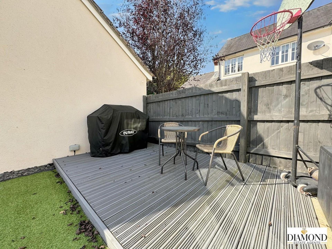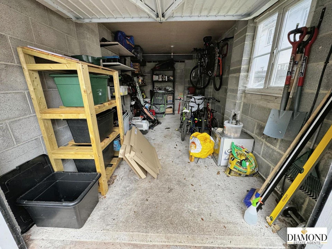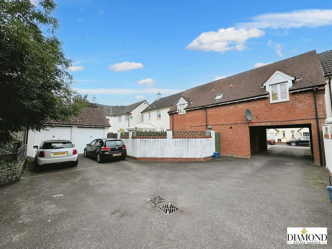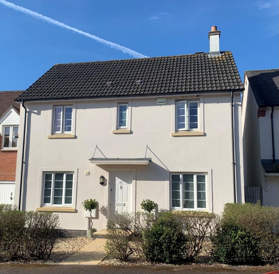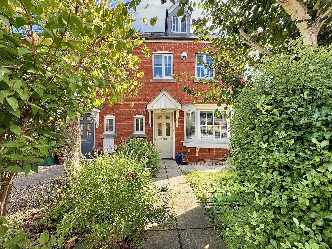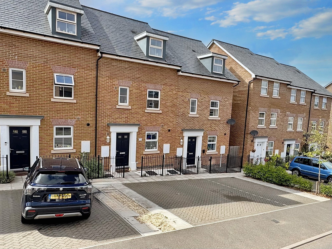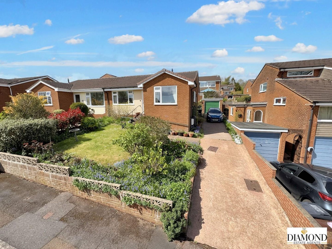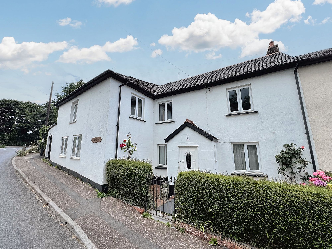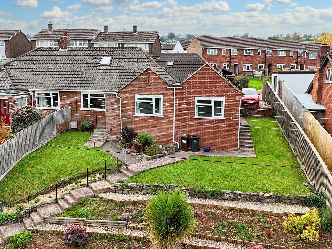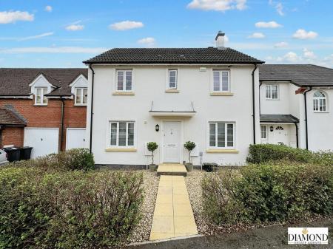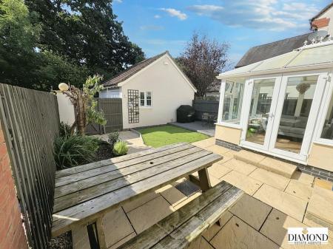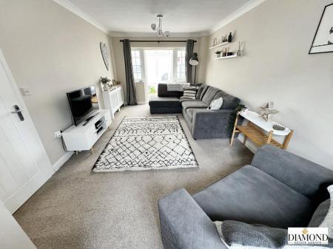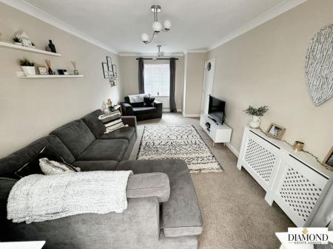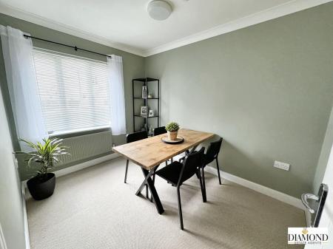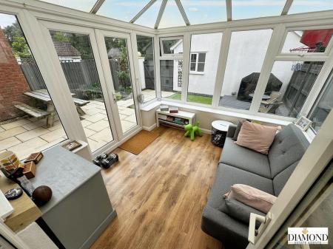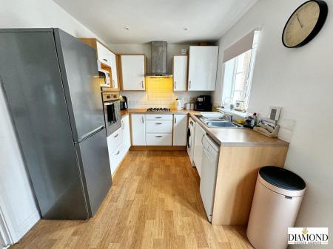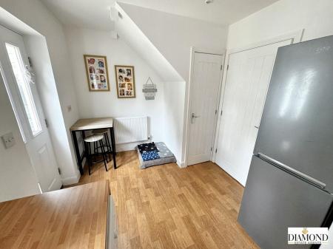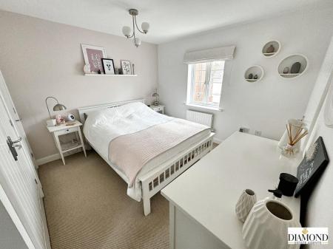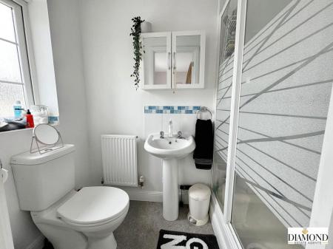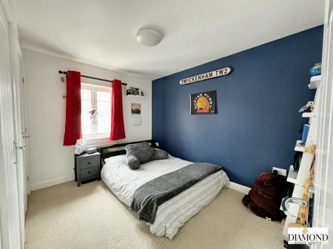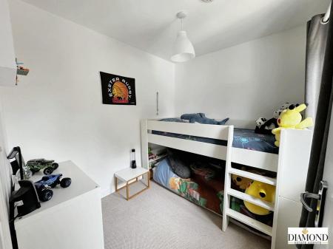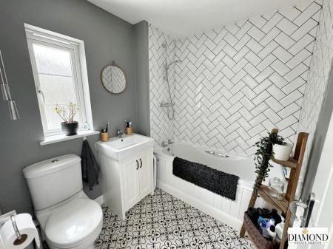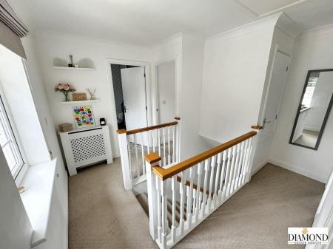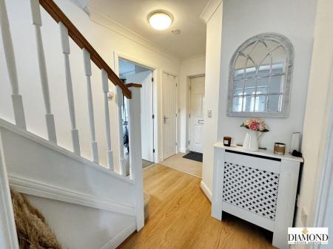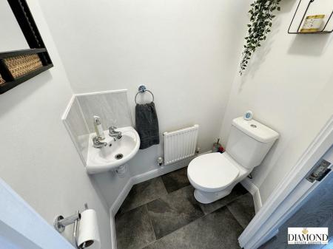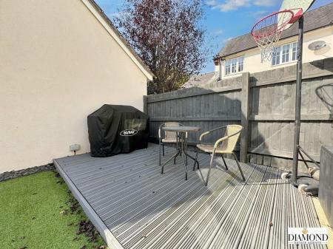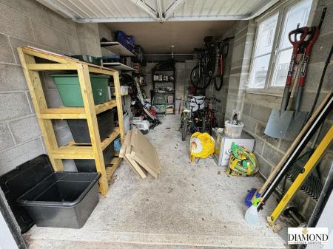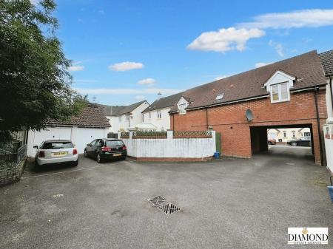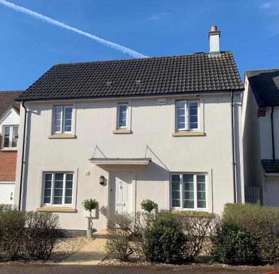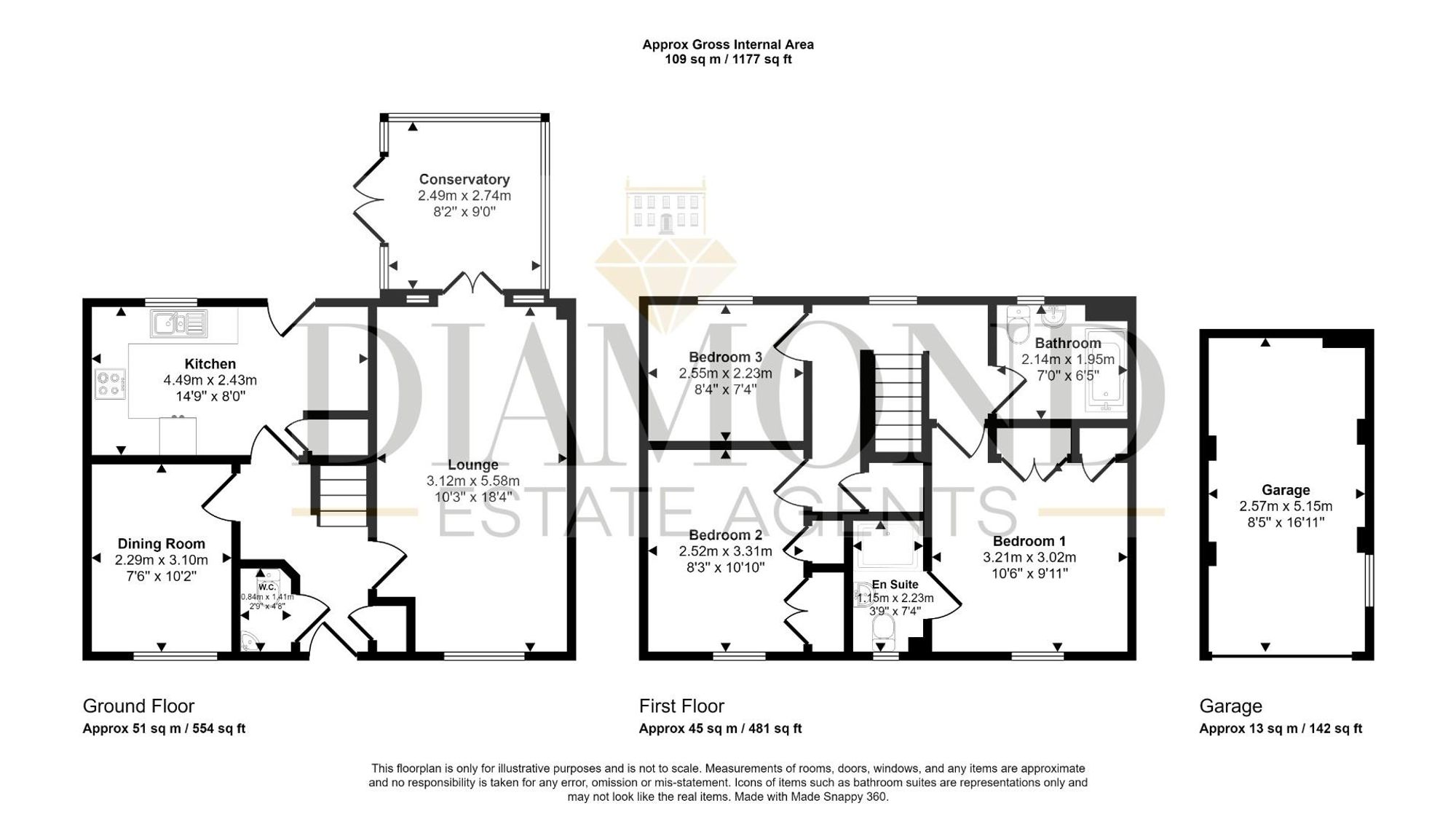3 Bedroom Semi-Detached House for sale in Cullompton
Situated in the sought-after location of Willand, Devon, this well presented three-bedroom link-detached house on Lupin Way is an ideal family home offering ample accommodation throughout. Built around 2006, this modern family home boasts three reception rooms and three bathrooms, whilst offering ample space for comfortable living.
Upon entering, you are greeted by an inviting canopy entrance porch leading to a well-appointed entrance hall. The ground floor features a cloakroom, a convenient storage cupboard, a delightful dual-aspect sitting room with French doors opening to a lovely conservatory that overlooks the landscaped rear garden. Additionally, there is a dining room perfect for entertaining guests and a modern fitted kitchen/breakfast room with a storage cupboard under the stairs.
Upstairs the light and airy landing space leads to three double bedrooms with en-suite shower room to bedroom one and a white suite family bathroom.
Stepping outside, the landscaped rear garden is a tranquil low maintenance oasis, complete with a spacious patio area ideal for hosting gatherings, an astro turf garden with a raised decked area that captures the afternoon sun perfectly. A gate leads to the garage and off-street parking bay at the rear. The front of the property is equally charming and offers stunning kerb appeal, with a landscaped garden laid with shingle stone and shrub boundaries, complemented by a pathway leading to the entrance door.
This property is equipped with gas central heating via radiators and uPVC double glazed windows and doors, ensuring warmth and energy efficiency.
Now regarded as within the Uffculme school catchment area, Willand offers a range of shops and services, with easy access to Sampford Peverall mainline station for convenient travel to Paddington London or Exeter City Airport and City Centre with nearby towns including Tiverton offers further superstores and leisure facilities.
Mains Gas and Electric, Water and sewage. Conservatory erected with planning permission 31 Aug 2006.
Find the property easily using what3words typing ///attending.oatmeal.hires
VIEWINGS Strictly by appointment with the award winning estate agents, Diamond Estate Agents If there is any point, which is of particular importance to you with regard to this property then we advise you to contact us to check this and the availability and make an appointment to view before travelling any distance. PLEASE NOTE Our business is supervised by HMRC for anti-money laundering purposes. If you make an offer to purchase a property and your offer is successful, you will need to meet the approval requirements covered under the Money Laundering, Terrorist Financing and Transfer of Funds (Information on the Payer) Regulations 2017. To satisfy our obligations, Diamond Estate Agents have to undertake automated ID verification, AML compliance and source of funds checks. As from1st May, 2024 there will be a charge of £10 per person to make these checks. We may refer buyers and sellers through our conveyancing panel. It is your decision whether you choose to use this service. Should you decide to use any of these services that we may receive an average referral fee of £100 for recommending you to them. As we provide a regular supply of work, you benefit from a competitive price on a no purchase, no fee basis. (excluding disbursements). Stamp duty may be payable on your property purchase and we recommend that you speak to your legal representative to check what fee may be payable in line with current government guidelines. We also refer buyers and sellers to The Levels Financial Services. It is your decision whether you choose to use their services. Should you decide to use any of their services you should be aware that we would receive an average referral fee of £200 from them for recommending you to them. You are not under any obligation to use the services of any of the recommended providers, though should you accept our recommendation the provider is expected to pay us the corresponding Referral Fee.
Energy Efficiency Current: 75.0
Energy Efficiency Potential: 88.0
Important Information
- This is a Freehold property.
- This Council Tax band for this property is: D
Property Ref: 9ee92817-d29a-4af8-9d2f-c6c0316f689f
Similar Properties
St. Andrews Court, Tiverton, EX16
4 Bedroom Semi-Detached House | Guide Price £315,000
Spacious 4-bed family home in Moorhayes Park. Bright kitchen/dining area, light-filled sitting room. Front & rear garden...
Enterprise Avenue, Tiverton, EX16
4 Bedroom Terraced House | Guide Price £315,000
Modern 4-bed townhouse with west-facing garden, spacious living areas, elegant principal suite, and flexible accommodati...
The Brendons, Sampford Peverell, EX16
3 Bedroom Semi-Detached House | Guide Price £315,000
SAMPFORD PEVERELL - UFFCULME SCHOOL CATCHMENT - Charming semi-detached bungalow. 3 double bedrooms, spacious sitting roo...
2 Lower Town, Sampford Peverell, EX16
4 Bedroom End of Terrace House | Guide Price £320,000
A unique waterside four bedroom home that is spacious and adaptable in need of updating and modernisation situated in th...
Branscombe Road, Tiverton, EX16
4 Bedroom Semi-Detached House | Guide Price £320,000
Beautiful 4-bed home in Branscombe Road. Spacious with off-road parking, garage, sunny garden. Modern kitchen, family ar...
3 Bedroom Semi-Detached Bungalow | Guide Price £325,000
Ideal for modern visionaries, this home near Grand Western Canal boasts spacious rooms, natural light and a private gard...
How much is your home worth?
Use our short form to request a valuation of your property.
Request a Valuation

