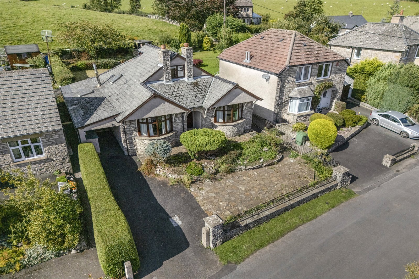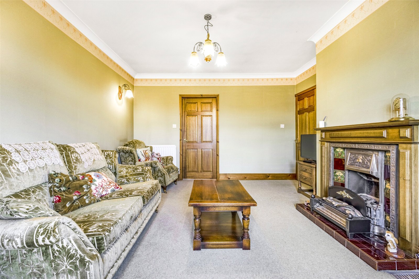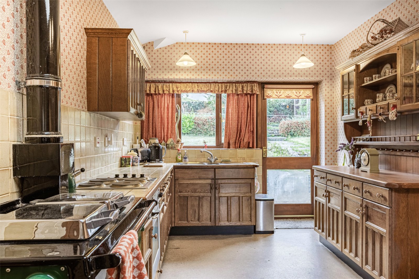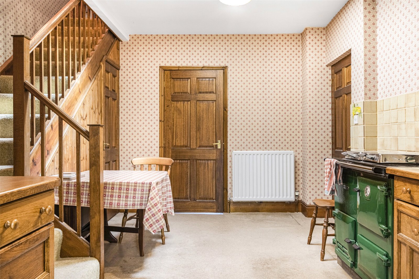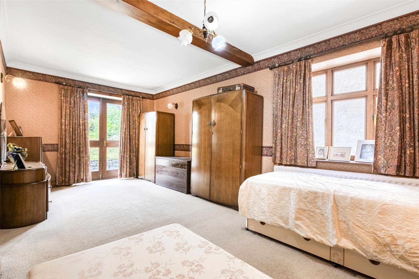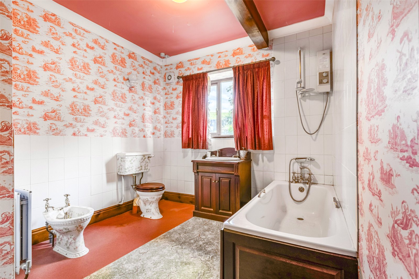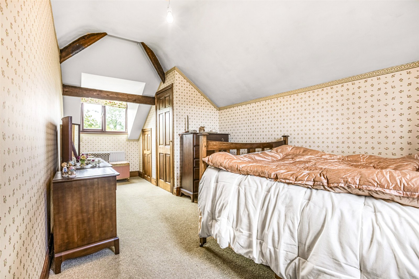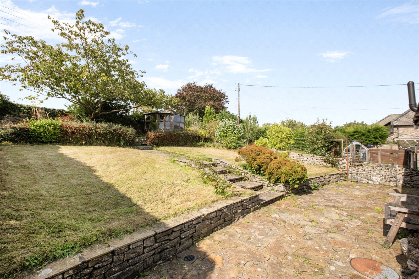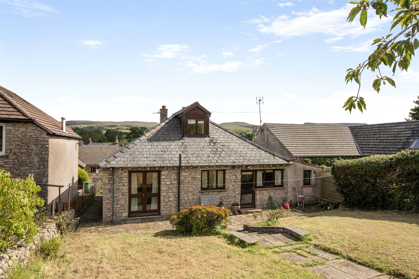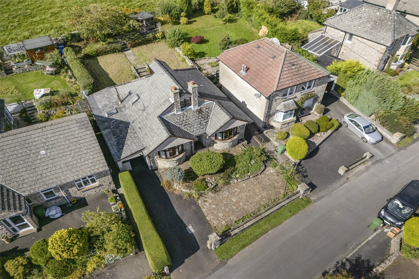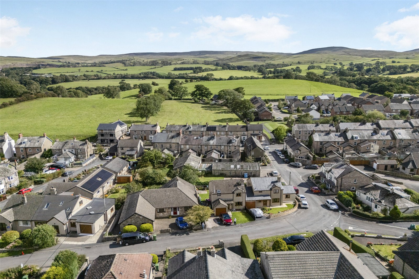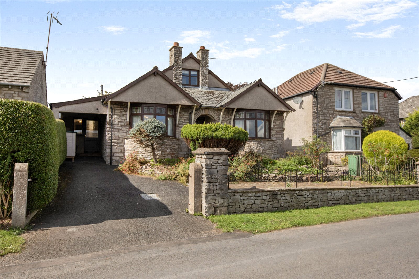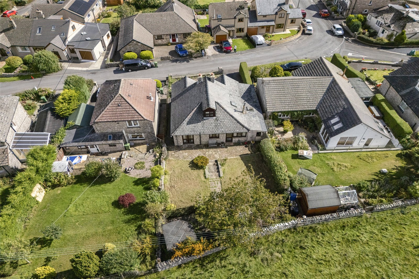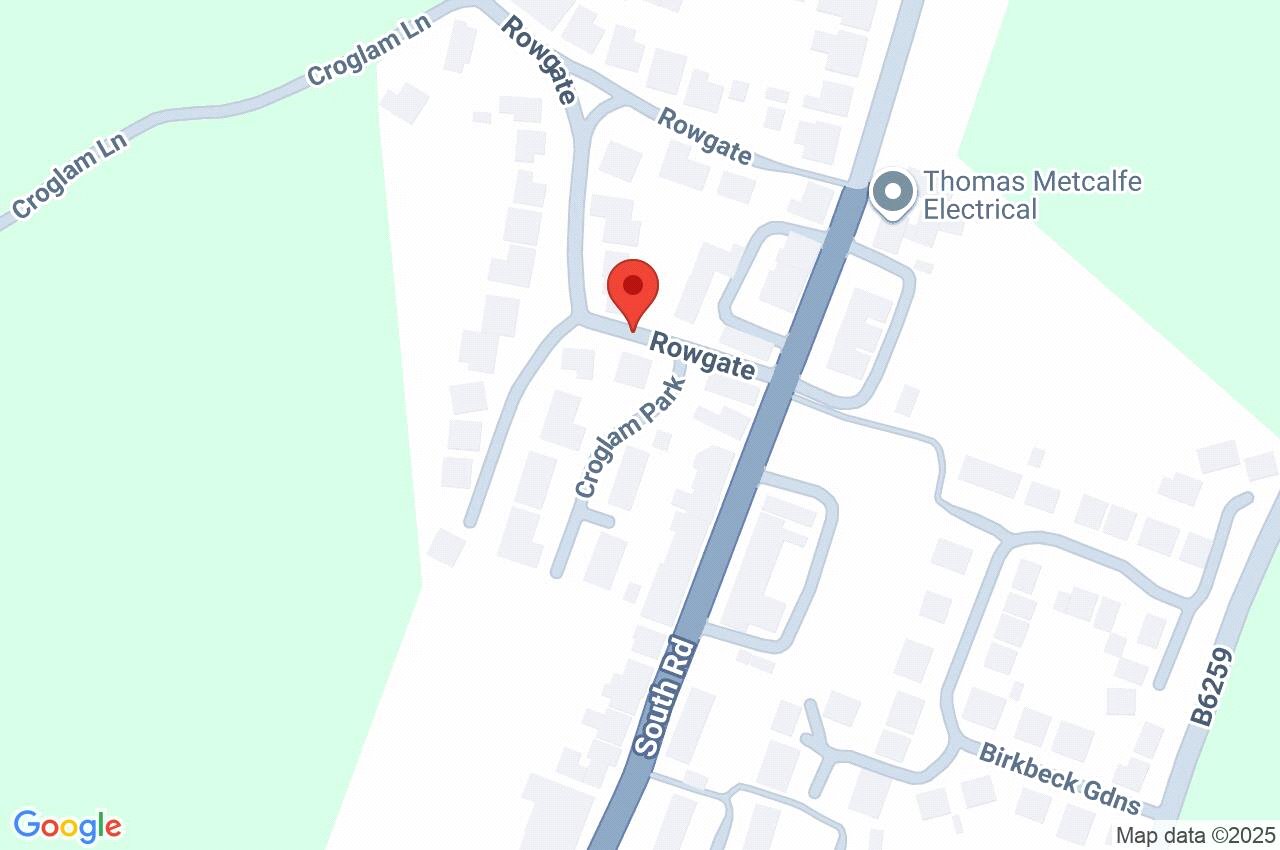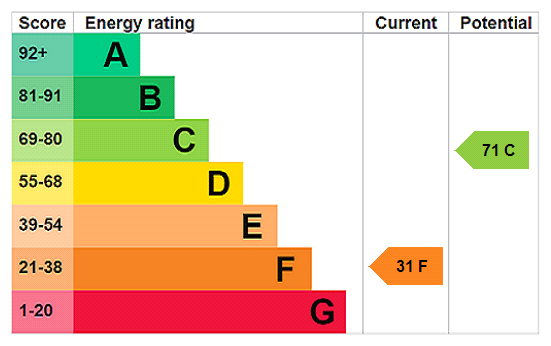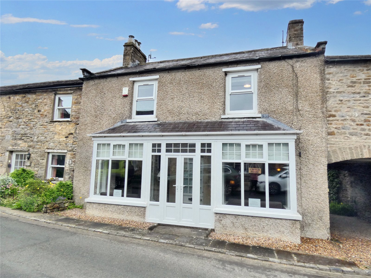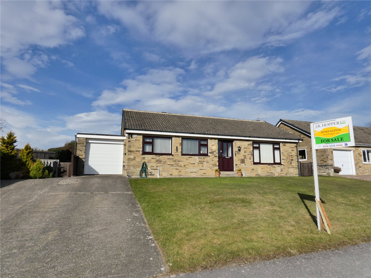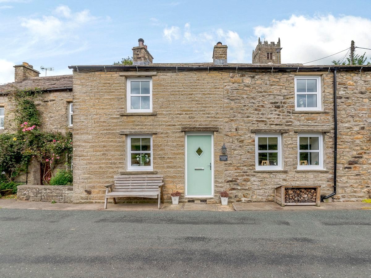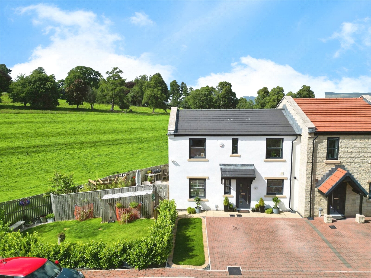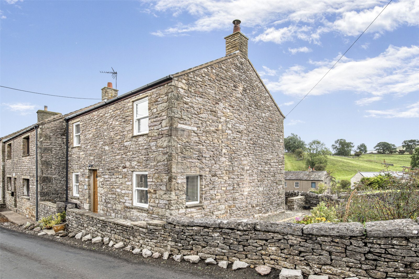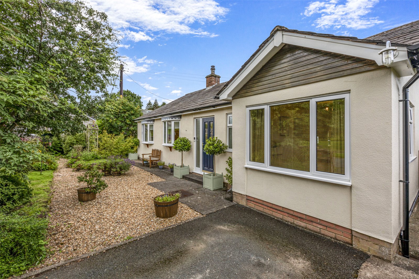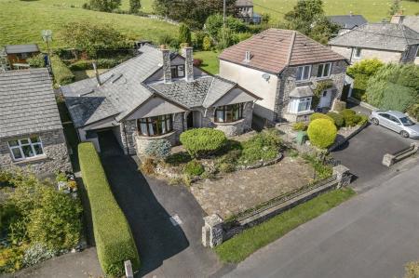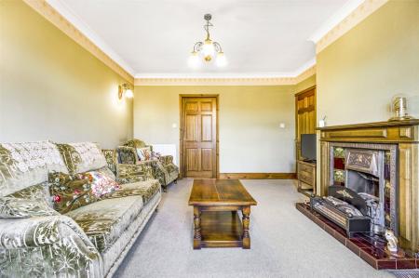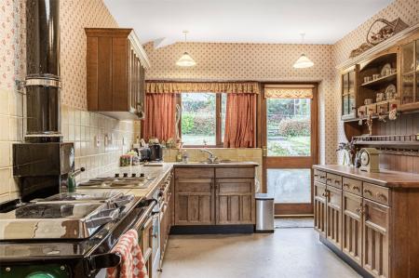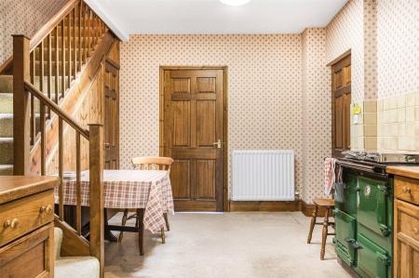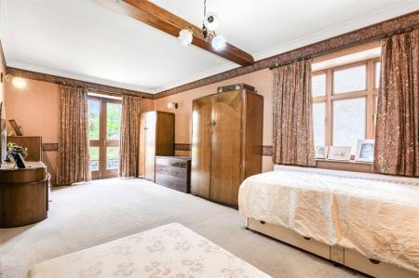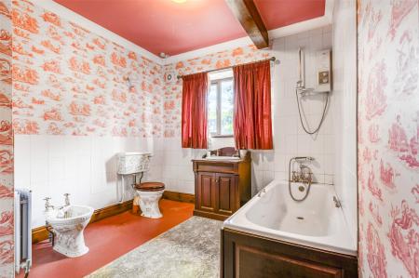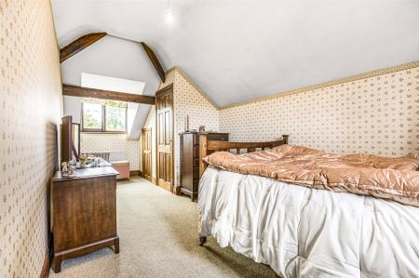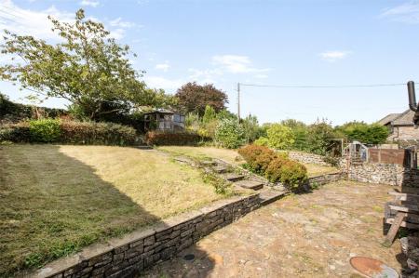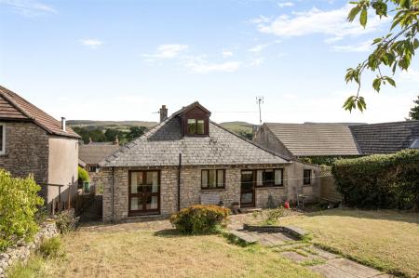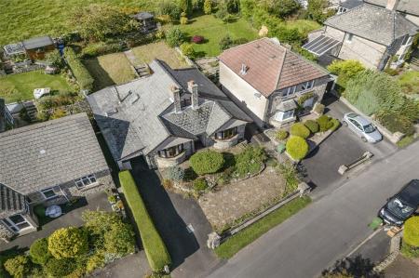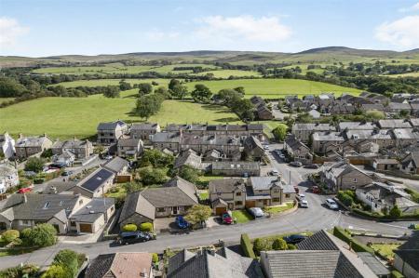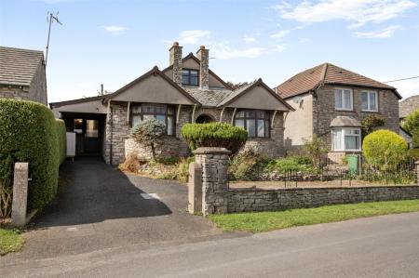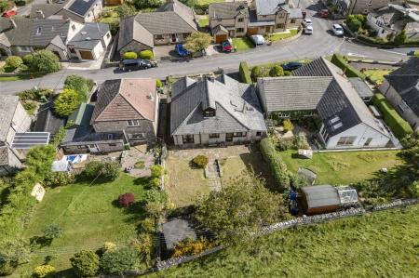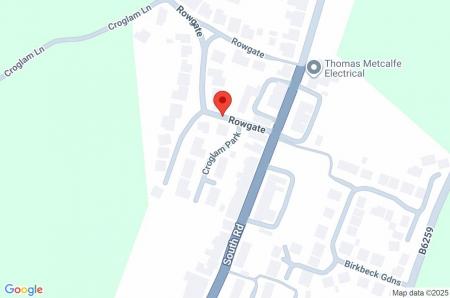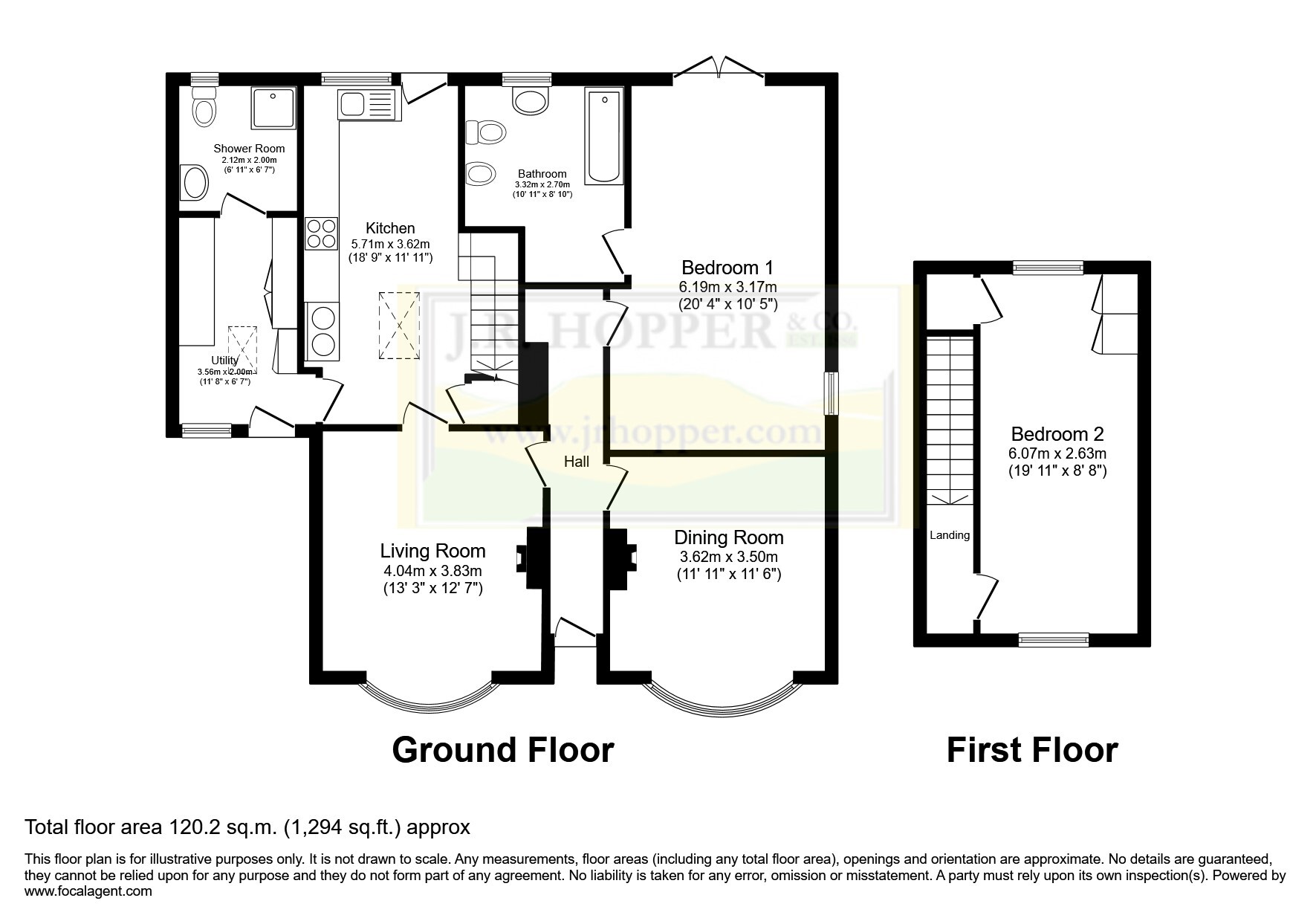- Deatched Dorma Bungalow In Convenient Location
- Well Appointed Kitchen
- Utility Room
- Dining Room
- Two Double Bedrooms One With En-Suite
- Shower Room
- Ample Off Street Parking
- Front & Rear Gardens
- Chain Free
- Ideal Family Home, Holiday Retreat Or Investment Property
2 Bedroom Detached Bungalow for sale in Cumbria
Guide Price: £300,000 - £340,000
The Homestead, Kirkby Stephen is a charming and spacious detached dormer bungalow, set within a generous plot in the picturesque market town of Kirkby Stephen.Ideally situated just ten miles from Junction 38 of the M6, Kirkby Stephen offers excellent transport connections to Kendal, Penrith, Appleby, and the Lake District National Park. The town also benefits from proximity to the scenic Settle–Carlisle Railway and is crossed by both the Coast to Coast and Lady Anne’s Way walking routes—making it a popular choice for lovers of the outdoors.Kirkby Stephen boasts a strong sense of community and a comprehensive range of local amenities, including highly regarded primary and grammar schools, independent shops, traditional pubs, cafés and restaurants, a church and chapel, GP surgery, a weekly outdoor market, and a well-established agricultural mart.The Homestead provides well-proportioned accommodation across two floors. The ground floor comprises a welcoming entrance hallway, a generously sized living room with a gas fire, a formal dining room, a well-appointed kitchen, separate utility room, a shower room, and a spacious master bedroom with en suite. To the first floor is an additional large double bedroom.
The property has been well maintained throughout, though the kitchen and bathrooms may benefit from modernisation to suit the purchaser’s personal taste.Externally, the property is positioned on an extensive wraparound plot with well-maintained front and rear gardens. A large driveway provides ample off-road parking for multiple vehicles.The Homestead would make a superb family home, a peaceful holiday retreat, or a sound investment opportunity.
Ground Floor
Entrance Hall Fitted carpet. Coved ceiling. Glazed external wooden door to the front.
Dining Room Spacious front room. Fitted carpet. Coved ceiling. Victorian cast iron fireplace with gas fire. Radiator. Large bay window to the front.
Living Room Spacious living room. Fitted carpet. Coved ceiling. Victorian cast iron fireplace with gas fire. TV point. Radiator. Large bay window to the front.
Kitchen Well-appointed kitchen. Vinyl flooring. Part tiled walls. good range of wooden wall and base units with tiled worktop. One and a half bowl stainless steel sink. Integrated electric oven and hob. Rayburn. Understairs cupboard. Velux window. Radiator. Window to the rear. Glazed external wooden door to the rear.
Utility Room Vinyl flooring. Wall and base units with worktop. Plumbing for washing machine. Built in storage cupboards. Velux window. Radiator. Window to the front. Glazed wooden external door to front.
Shower Room Vinyl flooring. Fully tiled walls. W/C, Wash basin with mirror above. Shower cubicle. Radiator. Frosted window the rear.
Bedroom One spacious rear double bedroom. Fitted carpet. Coved ceiling. Radiator. Window to the side of the property. Double glazed external wooden doors to the rear.
En-suite Bathroom
Fitted carpet. Coved ceiling. Exposed beam. Part tiled walls. W/C. Bidet. Wash basin in vanity unit. Bath with electric shower over. Radiator. Window to the rear.
First Floor
Stairs & Landing Turned staircase. Fitted carpet.
Bedroom Two Large double bedroom. Fitted carpet. Pitched ceiling with exposed beams. Built in storage cupboards. Two radiators. Two windows over dual aspects.
Outside
Front Large enclosed low maintenance patio area with established flower beds.
Rear Large rear garden with summer house. Established hedges and flower beds. Patio area with seating. Path to the side of the property to the front.
Parking Parking for multiple vehicles available on the driveway to the front of the property.
Covered Car Port Covered parking and storage for one vehicle.
Agents Notes Mains electric, water & drainage.
Mains gas central heating.
Flood Risk: Very low with no history of flooding.
Broadband: Basic: 48 Mbps
Superfast: 57 Mbps
Important Information
- This is a Freehold property.
Property Ref: 896896_JRH250398
Similar Properties
West Burton, Leyburn, North Yorkshire, DL8
3 Bedroom Terraced House | Guide Price £300,000
Guide Price £300,000 - £325,000• Double Fronted Cottage In Popular Dales Village • 3 Good Bedrooms • Loun...
Dale Grove, Leyburn, North Yorkshire, DL8
3 Bedroom Detached Bungalow | Guide Price £300,000
Guide Price £300,000 - £325,000.
Muker, Richmond, North Yorkshire, DL11
3 Bedroom Semi-Detached House | Guide Price £300,000
Guide Price £300,000 - £350,000.• Semi Detached Cottage.• Located in Beautiful Village. • 3 Double Bedroo...
Charter Gardens, Kirkby Stephen, Cumbria, CA17
3 Bedroom Semi-Detached House | Guide Price £310,000
Guide Price: £310,000 - £330,000• Beautifully Presented Family Home • Large, Corner Plot On Quiet Cul De Sac &...
Nateby, Kirkby Stephen, Cumbria, CA17
3 Bedroom End of Terrace House | Guide Price £320,000
Guide Price: £320,000 - £340,000Holly Cottage is a charming and well-presented home located in the picturesque village o...
Crosby Garrett, Kirkby Stephen, Cumbria, CA17
3 Bedroom Detached Bungalow | Guide Price £320,000
Guide Price £320,000 - £350,000Church View is an attractive and well-presented detached bungalow, ideally located in the...

J R Hopper & Co (Leyburn)
Market Place, Leyburn, North Yorkshire, DL8 5BD
How much is your home worth?
Use our short form to request a valuation of your property.
Request a Valuation
