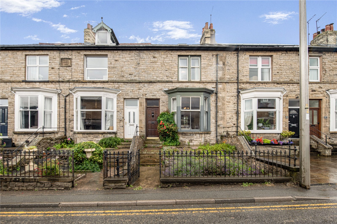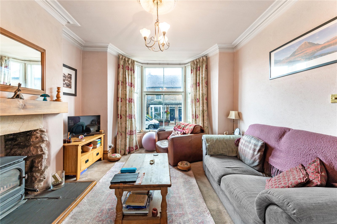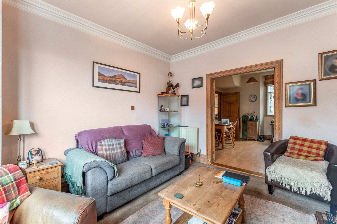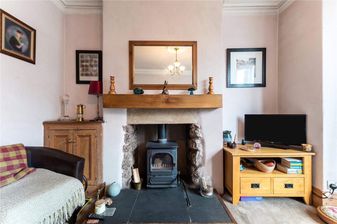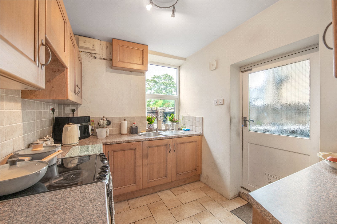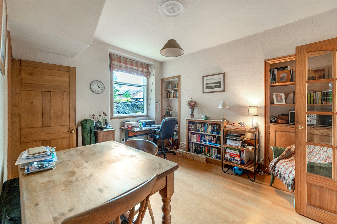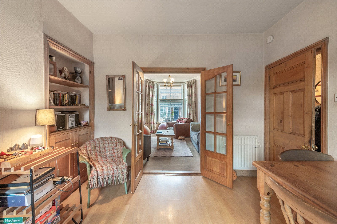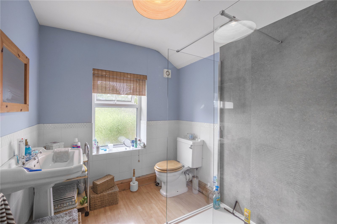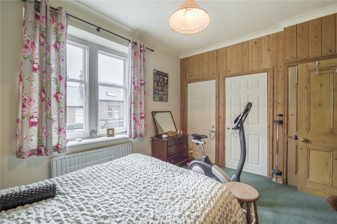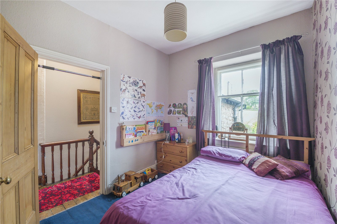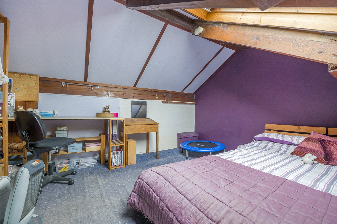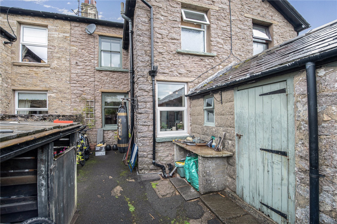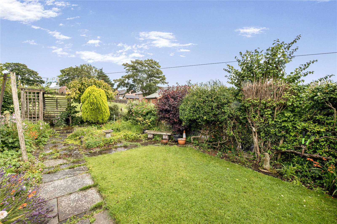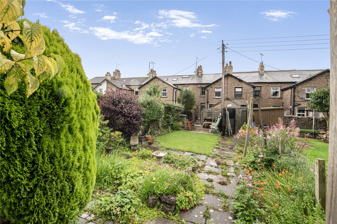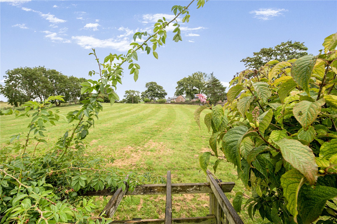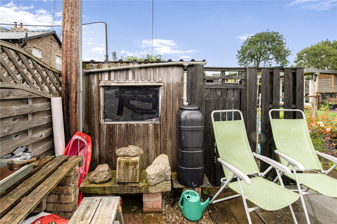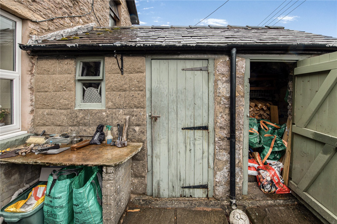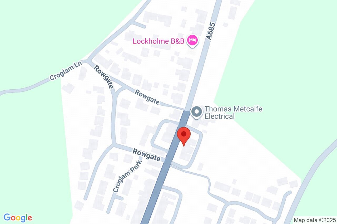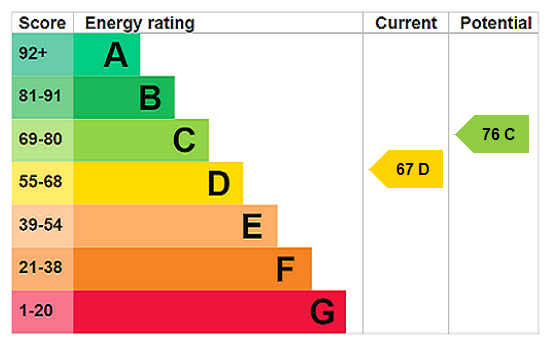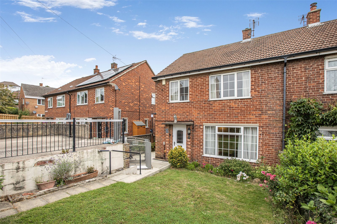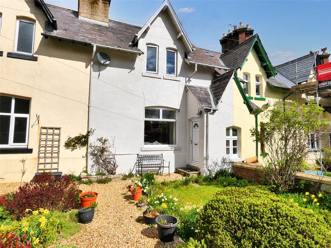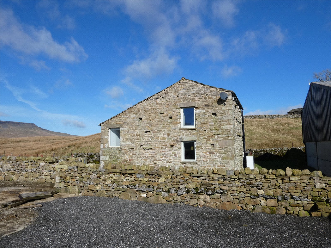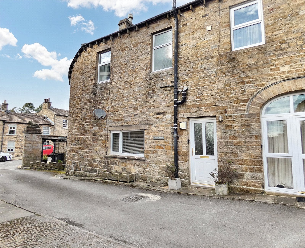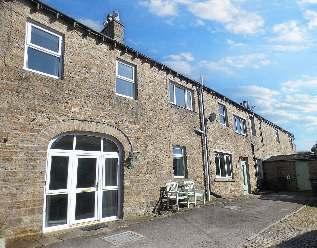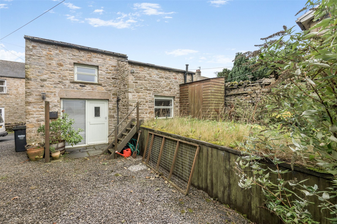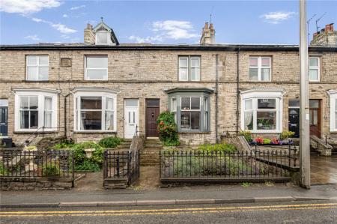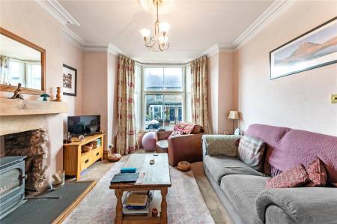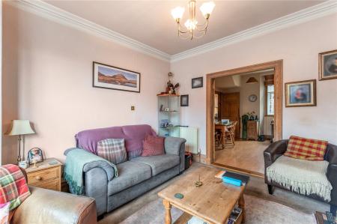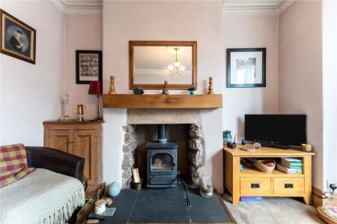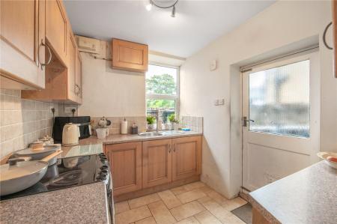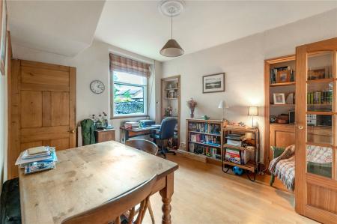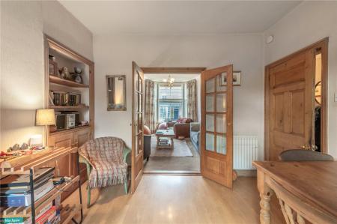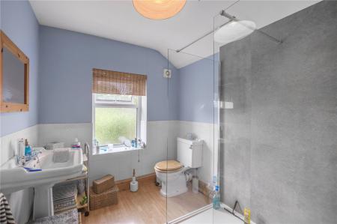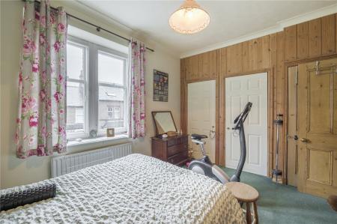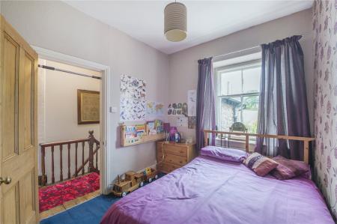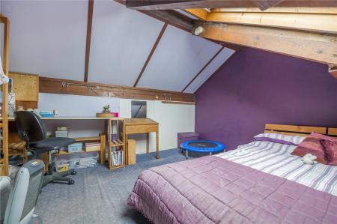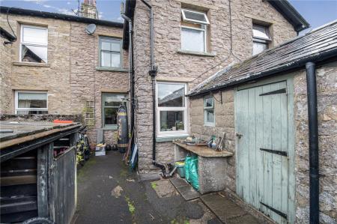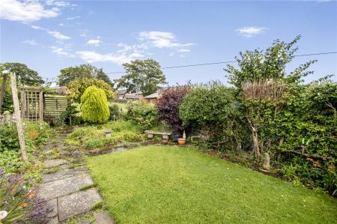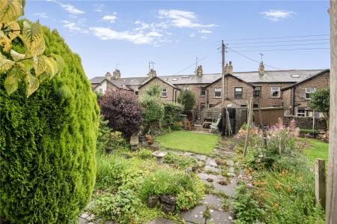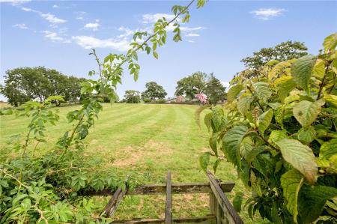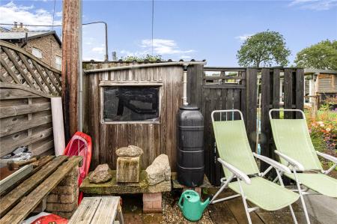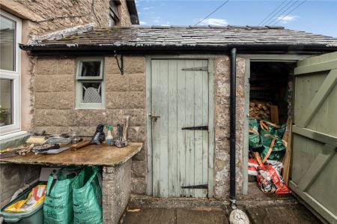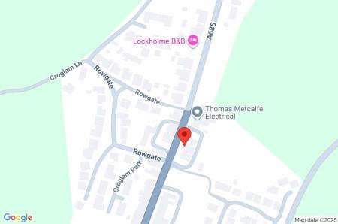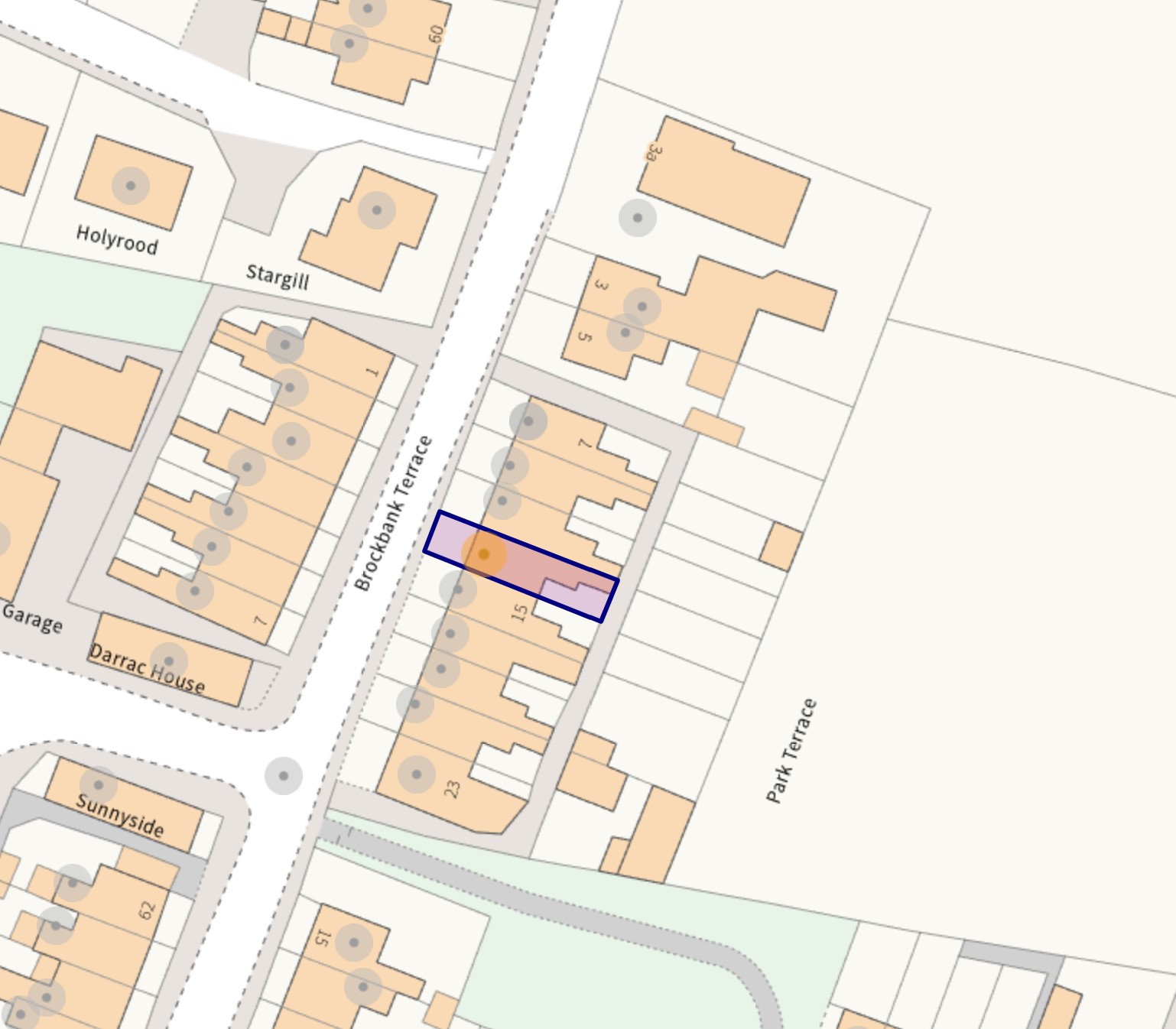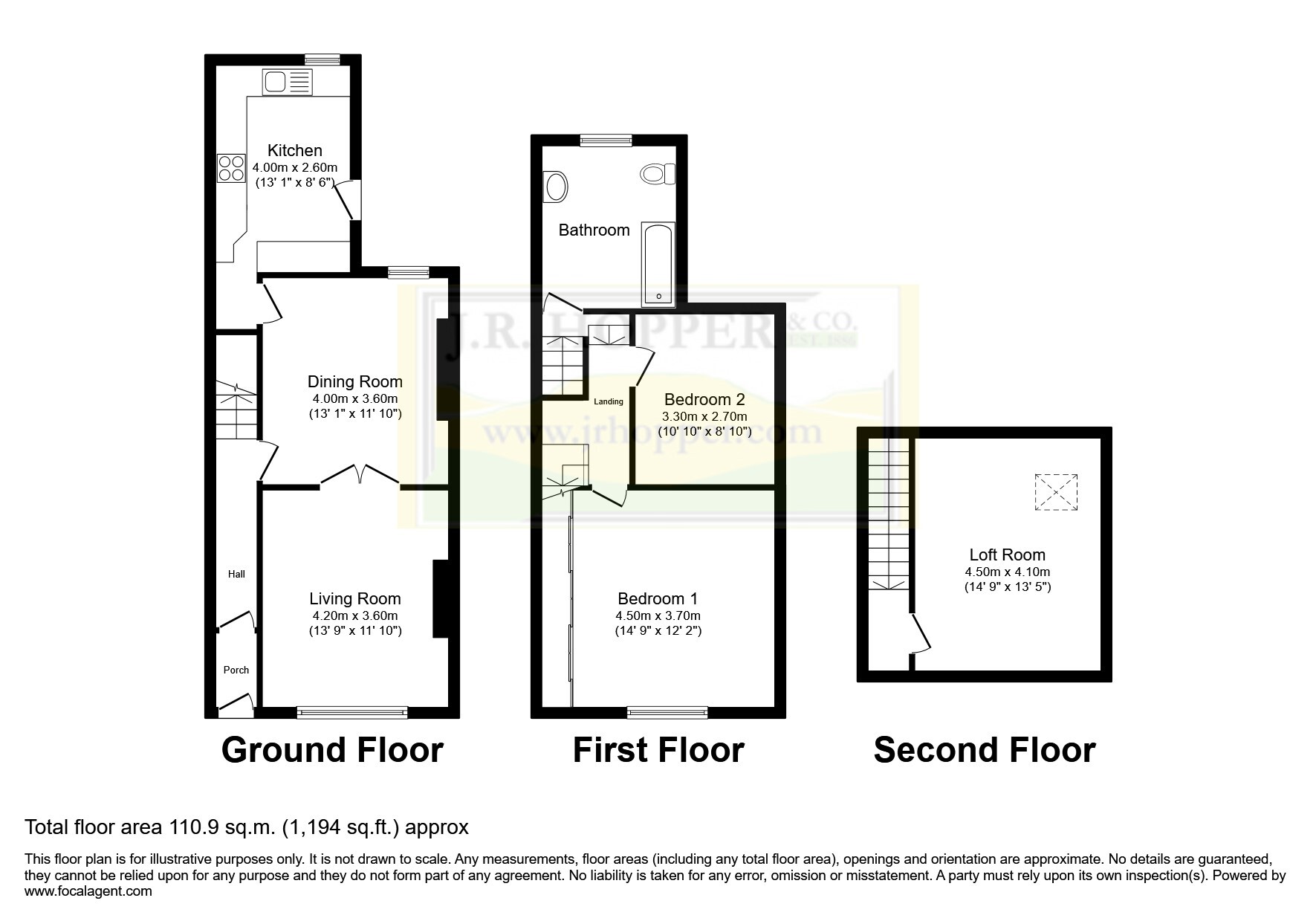- Spacious Victorian Home
- Prime Market Town Location
- Attractive Front & Rear Gardens
- Spacious Dual Reception Rooms
- Well Appointed Kitchen
- Two Double Bedrooms
- Versatile Loft Room
- Family Bathroom
- Ideal Family Home, Holiday Retreat, Or Investment Opportunity
3 Bedroom Terraced House for sale in Cumbria
Guide Price £175,000 - £195,000
• Spacious Victorian Home. • Prime Market Town Location. • Attractive Front & Rear Gardens. • Spacious Dual Reception Rooms. • Well Appointed Kitchen. • Two Double Bedrooms. • Versatile Loft Room. • Family Bathroom. • Ideal Family Home, Holiday Retreat, Or Investment Opportunity.
13 Park Terrace is a charming and characterful terraced cottage located in the popular market town of Kirkby Stephen, offering spacious and versatile accommodation over three floors.Kirkby Stephen is well positioned for access to major transport links, lying approximately 12 miles from Junction 38 of the M6 and just 4 miles from the A66 at Brough. The town boasts a wide range of local amenities, including a supermarket, independent shops, a bank, hotels, pubs, primary and secondary schools, sports clubs, and a station on the scenic Settle–Carlisle Railway Line. It is within easy commuting distance of Carlisle, Penrith, and Kendal.On the ground floor, the accommodation comprises a bright dining room, a generous living room, and a well-appointed kitchen. The first floor offers two spacious double bedrooms and a modern family shower room. The second floor features a large, light-filled loft room, ideal for use as a guest room, home office, or additional storage space.Externally, the property benefits from both front and rear gardens with established flower beds and shrubs. The rear garden enjoys an open outlook across surrounding fields, offering a peaceful rural feel while still being in the heart of the town.13 Park Terrace is well suited as a full-time residence, holiday home, or investment property. Early viewing is highly recommended.
Ground Floor
Entrance Vestibule entrance. Vinyl flooring. Dado rail. Front door.
Hall Polished floorboards with fitted carpet runner. Radiator. Dado rail. Staircase.
Dining Room Bright, spacious reception room. Laminate flooring. Two feature alcoves. Radiator. Double doors to the sitting room.
Living Room Lovely front room. Fitted carpet. Coved ceiling. Fireplace housing multi fuel stove. Built in storage cupboard. TV point. Radiator. Bay window to the front.
Kitchen Well fitted kitchen. Tiled flooring. Range of wall and base units with stainless steel sink unit. Electric cooker point. Gas central heating boiler. Radiator. Window and door to rear.
First Floor
Stairs & Landing Polished floorboard with fitted carpet runner. Turned staircase. Dado rail. Under stairs cupboard. Radiator. Stained glass Velux window.
Bathroom Vinyl flooring. Extractor fan. Part tiled walls. W/C. Wash basin. Large shower cubicle with power shower. Radiator. Frosted window to rear.
Bedroom Two Rear double bedroom. Fitted carpet. Radiator. Window to the rear.
Bedroom One Large front double bedroom. Fitted carpet. Coved ceiling. Built in wardrobes. Panelled wall. Radiator. Window to the front.
Second Floor
Stairs Fitted carpet.
Loft Room Spacious light loft room currently used a s a bedroom. Fitted carpet. Pitched ceiling with exposed beams. Velux window.
Outside
Front Enclosed front terraced garden. Stone steps to front door. Small patio area. Established flower beds.
Rear Low maintenance patio area.
Garden Enclosed rear garden located across the back lane from the property. Low maintenance patio area. Lawned area. Established shrubs and flower beds. Wooden storage shed. Pergola with seating. Open fields beyond.
Agents Notes Mains electric, water & drainage.
Mains gas central heating.
Flood Risk: Very Low
Broadband: Basic 18 Mbps
Superfast 51 Mbps
Important Information
- This is a Freehold property.
Property Ref: 896896_JRH250377
Similar Properties
Woodside, Leyburn, North Yorkshire, DL8
3 Bedroom Semi-Detached House | Guide Price £175,000
Guide Price: £175,000 - £195,000• Spacious Semi-Detached Home • Full Modernisation Required • 3 Good Bedr...
3 Bedroom Terraced House | Guide Price £175,000
Guide Price £175,000 - £200,000• Charming Railway Cottage • Cosy Living Room With Multi Fuel Stove • Kitc...
Lunds, Hawes, North Yorkshire, LA10
1 Bedroom Barn Conversion | Offers in region of £175,000
Offers Around £175,000Washer Gill Barn is a beautiful barn conversion in the rural setting of Lunds surrounded by farmla...
Askrigg, Leyburn, North Yorkshire, DL8
2 Bedroom End of Terrace House | Guide Price £180,000
Guide Price: £180,000 - £220,000.• Character Cottage In Sought After Village. • Spacious Living Room. • P...
Winville Mews, Askrigg, Leyburn, North Yorkshire, DL8
2 Bedroom Terraced House | Guide Price £180,000
Guide Price: £180,000 - £200,0002 Winville Mews is a delightful find which is tucked away in a highly desirable village...
3 Bedroom Barn Conversion | Guide Price £180,000
Guide Price £180,000 - £200,000Friar Hill Barn is a charming detached barn conversion located in the picturesque village...

J R Hopper & Co (Leyburn)
Market Place, Leyburn, North Yorkshire, DL8 5BD
How much is your home worth?
Use our short form to request a valuation of your property.
Request a Valuation
