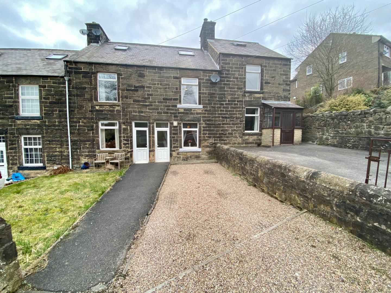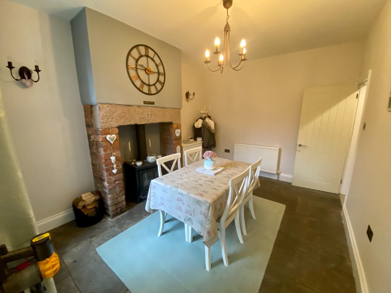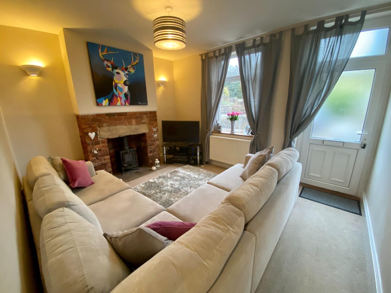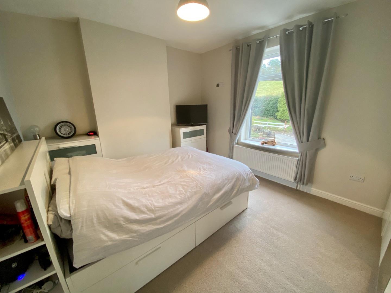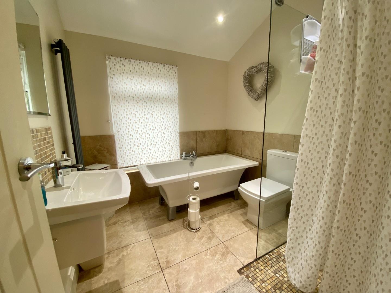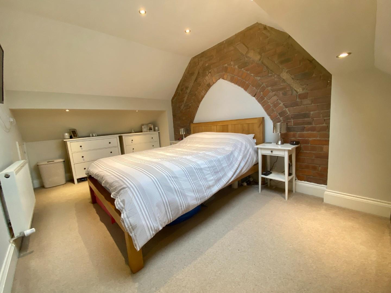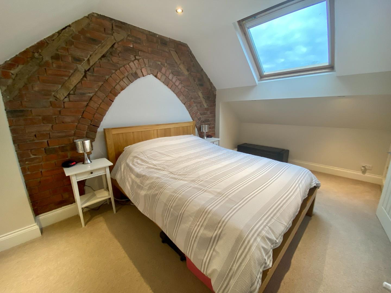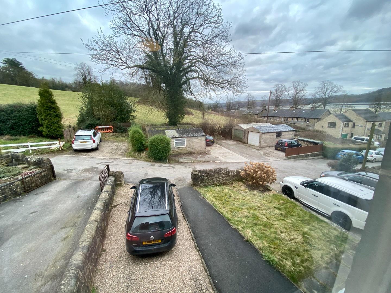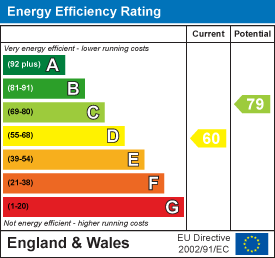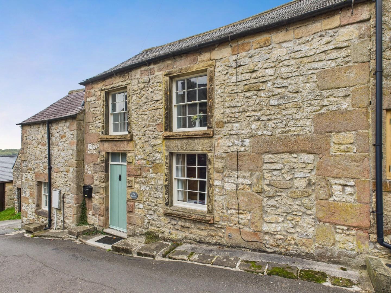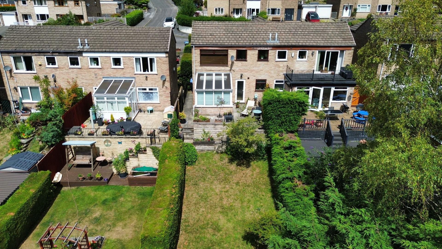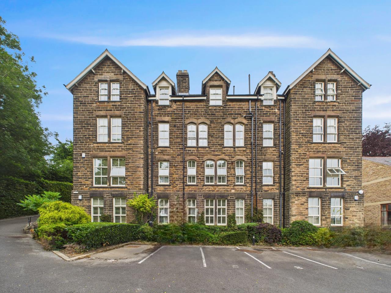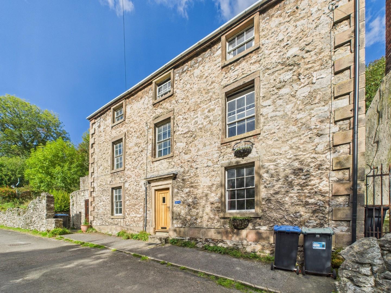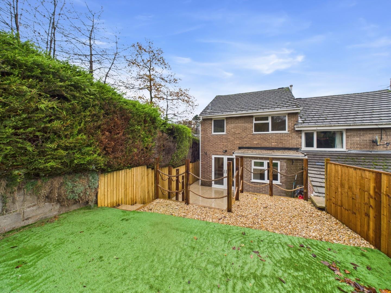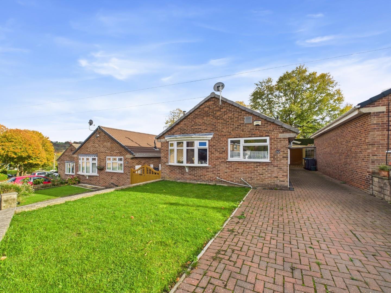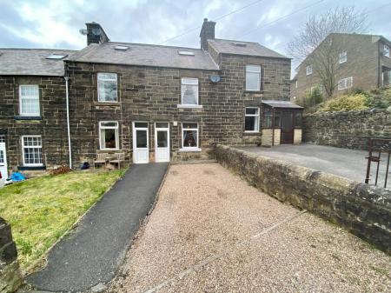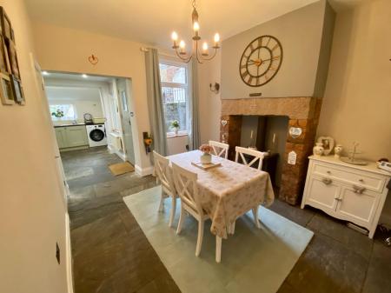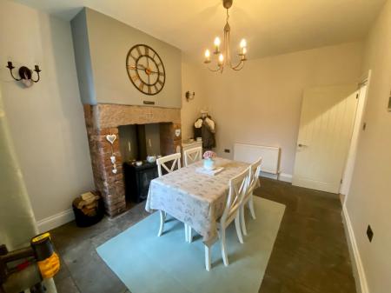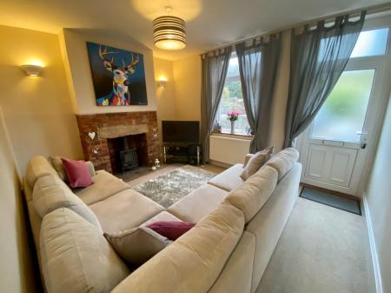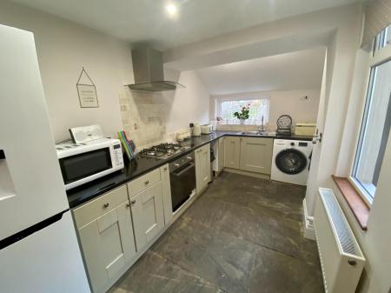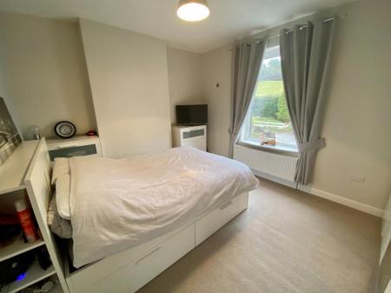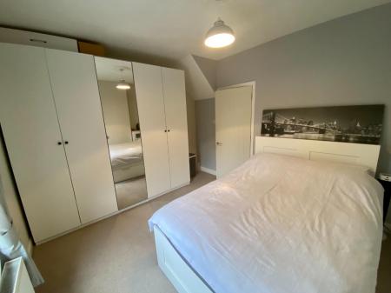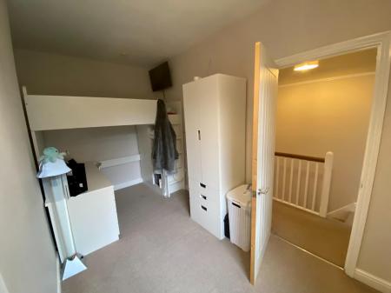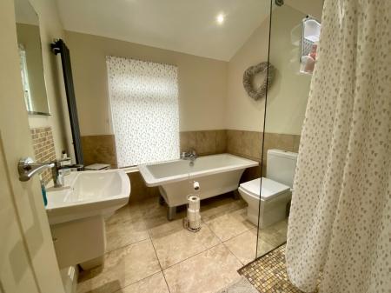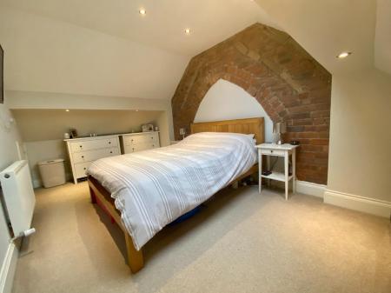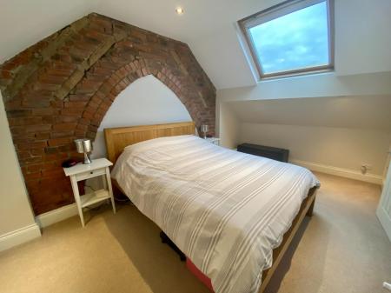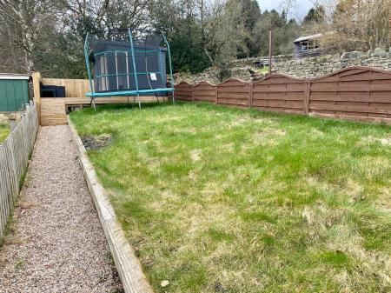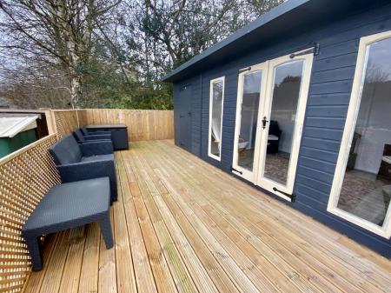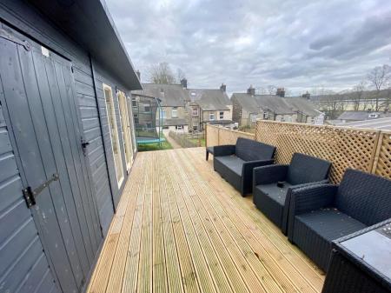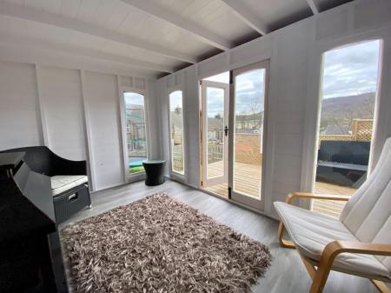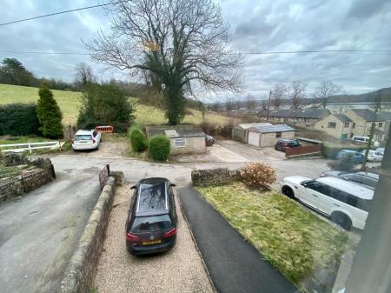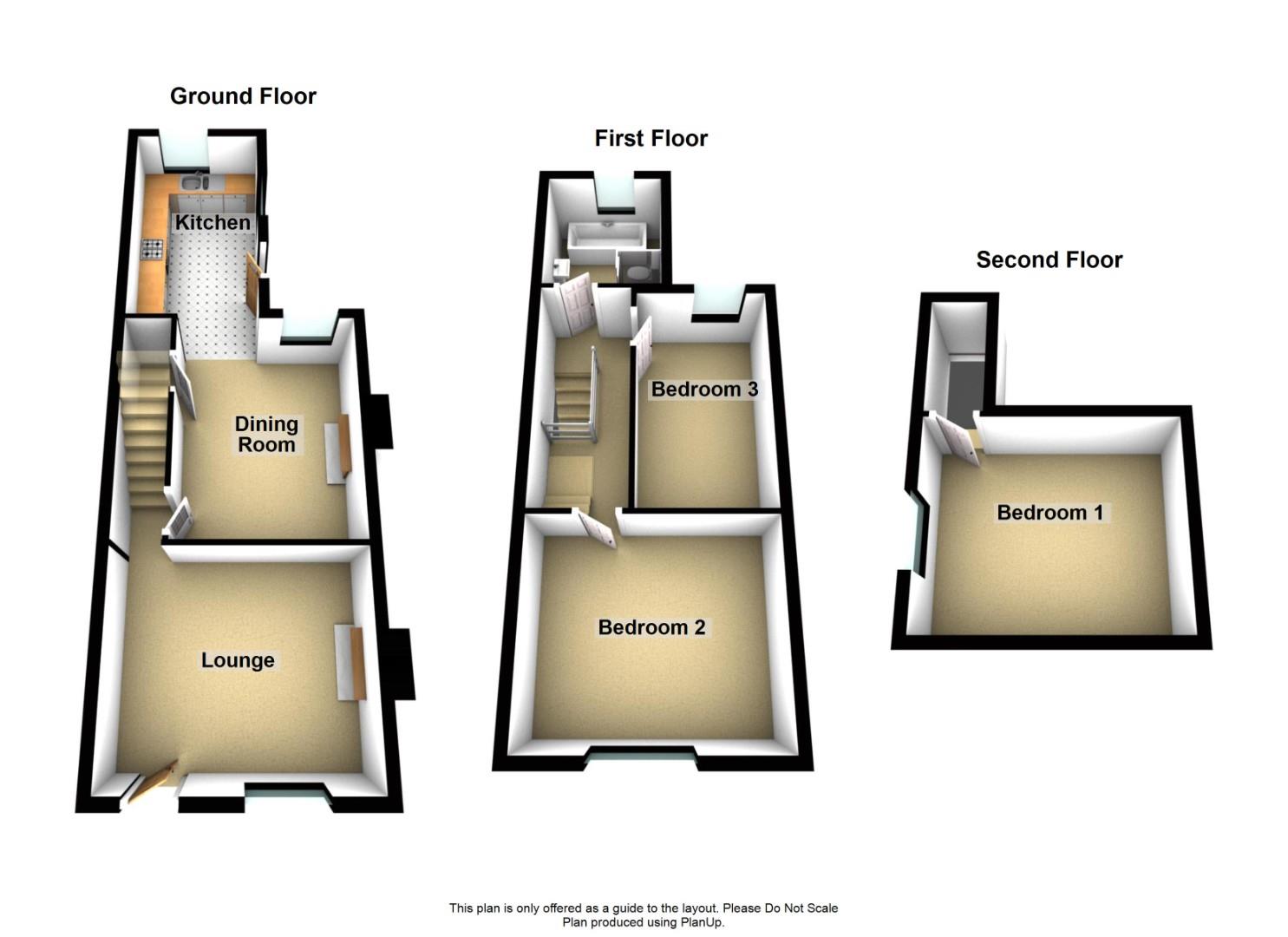- Stone Built Mid-Terraced Property
- Three Well Proportioned Bedrooms
- Modern Family Bathroom
- Lovely Rear Garden With Summer House
- Driveway For Two Vehicles
- Energy Rating D
- No Upward Chain
3 Bedroom Terraced House for sale in Darley Dale
Grant's of Derbyshire is delighted to present this three double bedroom mid-terraced cottage, ideally located on the outskirts of the sought-after village of Darley Dale. This charming home offers a perfect blend of character and modern comfort, featuring gas-fired central heating and uPVC double glazing throughout. The ground floor comprises a welcoming lounge, a spacious dining room, and a well-appointed kitchen. Upstairs, the first floor hosts two generous double bedrooms and a contemporary family bathroom, while the second floor reveals a third double bedroom, ideal for guests or a home office. Outside, the property boasts a private gravelled driveway with off-street parking for two vehicles at the front, and a well-proportioned rear garden complete with a lawn, decked seating area, and a summer house-perfect for relaxing or entertaining. Please note that the images were taken prior to the current tenancy. Virtual Tour Available. Viewing highly recommended.
Location - Situated in the village of Darley Dale, having excellent local shops and facilities within walking distance yet with more comprehensive amenities only a short drive or bus ride away from the popular towns of Bakewell and Matlock. There are many local attractions within close proximity including Chatsworth House & Haddon Hall, in addition to the array of local coffee shops and country pubs. There are numerous country walks surrounding the property, ideal for the outdoor enthusiasts.
Ground Floor - Accessed via a shared pathway with the neighbouring property, passing the driveway, a uPVC double glazed entrance door with opaque glass provides access into the:
Lounge - 3.31m x 4.10 (10'10" x 13'5") - A light and airy room with a front aspect uPVC double glazed window overlooking the driveway. There is an exposed red brick chimney breast & fireplace with an exposed stone lintel and raised stone hearth housing a feature wood-burning stove. TV point. There is an opening leading into an inner lobby where the staircase rises to the first floor and a panelled door which opens into the
Dining Room - 4.00m x 3.14 (13'1" x 10'3") - With a stone flagged floor and a rear aspect uPVC double glazed window overlooking the rear garden. There is ample space for a family dining table and chairs. An exposed red brick chimney breast with an exposed stone lintel housing the feature cast iron wood burning stove provides a pleasing focal point. A panelled door provides access to a most useful understairs storage cupboard. The modern consumer unit is located here. The dining room opens into the
Kitchen - 4.36m x 2.17 (14'3" x 7'1") - With side and rear aspect uPVC double glazed windows and a stable-style wooden door to the side which providing access to the courtyard and garden. There is a flagged stone floor and an extensive range of panelled wall, base and drawer units with contrasting granite work tops over, a one and a half bowl "Franke" stainless steel sink with chrome mixer tap over and a "Travertine" marbled tile splash back. There's a four ring gas hob with extractor hood over and an electric fan assisted oven beneath. There are three appliance spaces - one having plumbing suitable for an automatic washing machine, a second with plumbing suitable for a slimline dishwasher and a third with power for a large fridge / freezer. There's also a TV aerial connection and power for a wall mounted television.
First Floor - From the Inner Lobby, stairs lead to the first floor semi-galleried landing where there's a useful under-stairs storage area and a further staircase leading to the second floor. Three panelled doors open to Bedroom One, Bedroom Three and the Family Bathroom.
Bedroom Two - 4.05m x 3.31 (13'3" x 10'10") - A good sized double bedroom with a front aspect uPVC double glazed window having views across the surrounding countryside. There's also a wall mounted TV aerial connection.
Bedroom Three - 4.04m x 2.31 (13'3" x 7'6") - The smallest of the bedrooms but still of double proportion, with a rear aspect uPVC double glazed window overlooking the rear garden.
Family Bathroom - 2.41m x 2.24 (7'10" x 7'4") - With ceramic tiled flooring and a rear aspect uPVC double glazed window with opaque glass. Fitted with a contemporary white suite including a wall hung wash hand basin with chrome mixer tap over and tiled splashback, a low level WC and a free standing bath with central chrome mixer tap and hand held shower fittings. There's also a feature walk-in wet roomed styled shower cubicle with contemporary styled chrome overhead shower.
Second Floor - Stairs from the first floor landing rise to the second floor landing area where a panelled door opens into:
Bedroom One - 5.30m x 2.94 (17'4" x 9'7") - Another double bedroom with a feature exposed, arched red brick wall and a double glazed velux roof light window, providing a good level of natural light. There is plenty of eaves storage and a wall mounted TV aerial connection. The wall mounted combination boiler is also housed within the eaves.
Outside & Parking - This property benefits from a front gravelled driveway, providing off-street parking for up to two vehicles. To the rear is a well proportioned, lawned garden with gravelled pathway which leads to a decked platform. ideal for warm weather dining and to sit and enjoy those far reaching views.
Summerhouse & Shed - 3.62 x 2.39 (11'10" x 7'10") - Of timber construction with glazed panels and double doors. To the side of the summerhouse there is an integral shed measuring 2.39m x 1.82m, ideal for storage of garden equipment, bikes etc.
Council Tax Information - We are informed by Derbyshire Dales District Council that this home falls within Council Tax Band B which is currently �1814 per annum.
The annual Council Tax charge has been supplied in good faith by the property owner and is for the tax year 2025/2026. It will likely be reviewed and changed by the Local Authority the following tax year and will be subject to an increase after the end of March.
Directional Notes - Proceed North along the A6 passing the Sainsbury's superstore. Upon reaching the roundabout junction, bear left and head towards Bakewell Road (A6). Continue along this road passing the Whitworth Hospital and in turn continuing through Darley Dale. After leaving the village of Darley Dale, proceed on the A6 for a short while and take the second left hand turn just after 'White Peak Embroidery' onto 'Park View'. Number 9 Park View is located on the left hand side. What3Words: bikers.confronts.flag
Property Ref: 26215_34276578
Similar Properties
2 Bedroom Cottage | Offers in region of £255,000
Grant's of Derbyshire are delighted to offer For Sale this stunning 17th century semi-detached cottage in the much sough...
3 Bedroom Semi-Detached House | Offers in region of £250,000
Grant's of Derbyshire are delighted to offer For Sale, this well presented three bedroom semi-detached home in Matlock....
3 Bedroom Apartment | Offers in region of £250,000
We are delighted to offer this spacious, three double bedroomed, ground floor apartment located just on the outskirts of...
2 Bedroom Semi-Detached House | Offers in region of £259,995
This charming, two bedroom, semi-detached period property, bursting with space, character and original features, is now...
3 Bedroom Semi-Detached House | Offers in region of £259,995
Grants of Derbyshire are delighted to present for sale this beautifully renovated three-bedroom semi-detached home, quie...
Yokecliffe Avenue, Wirksworth, Matlock
2 Bedroom Detached Bungalow | Offers in region of £259,995
This two-bedroom detached bungalow, located on the ever-popular Yokecliffe Avenue in Wirksworth, is now available for sa...

Grants of Derbyshire (Wirksworth)
6 Market Place, Wirksworth, Derbyshire, DE4 4ET
How much is your home worth?
Use our short form to request a valuation of your property.
Request a Valuation
