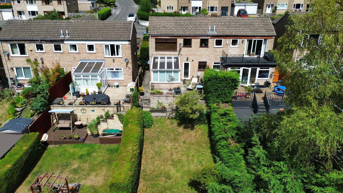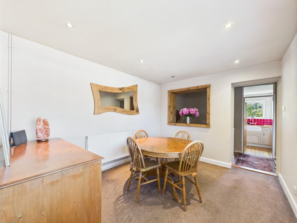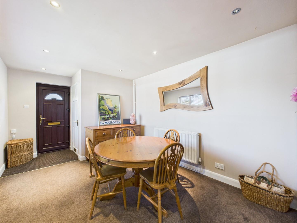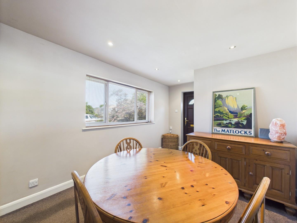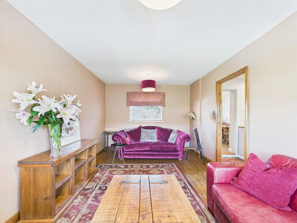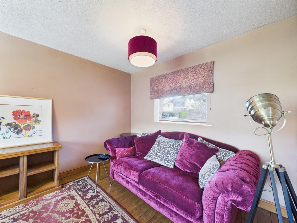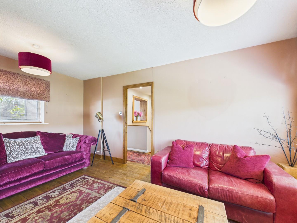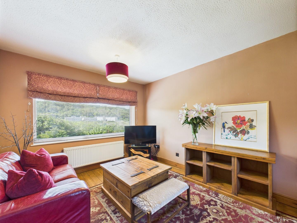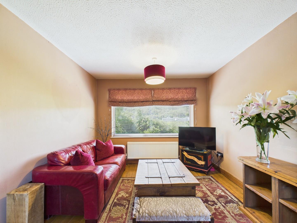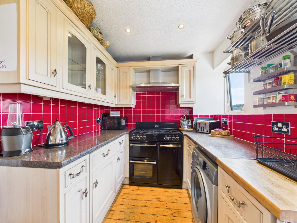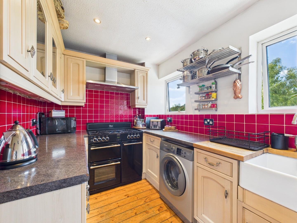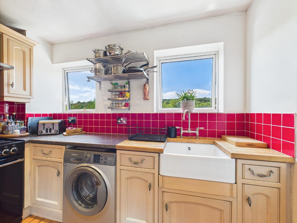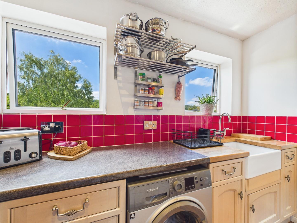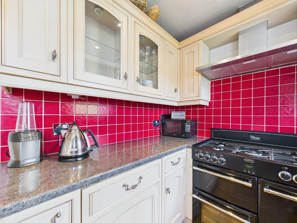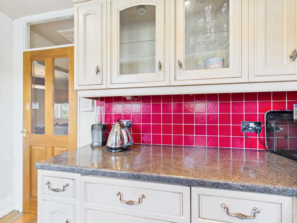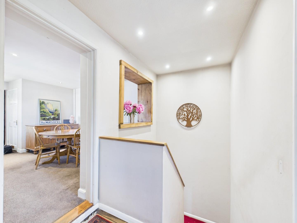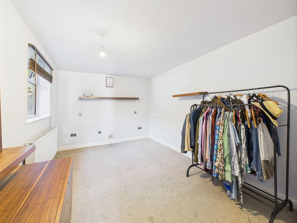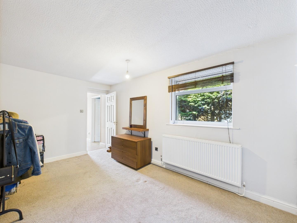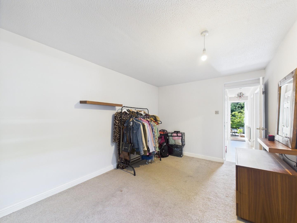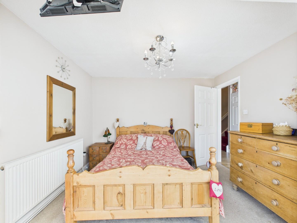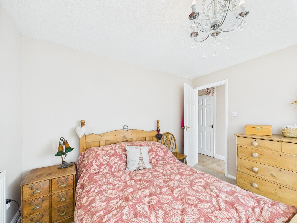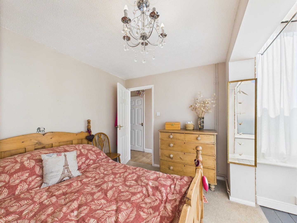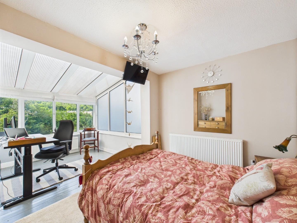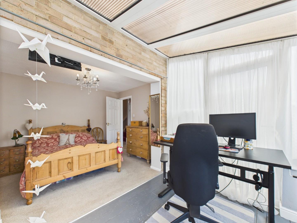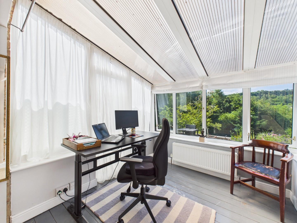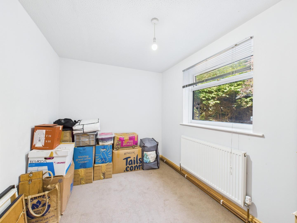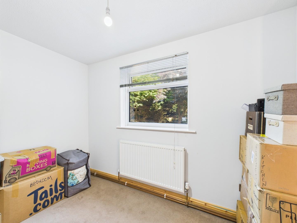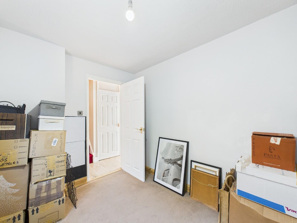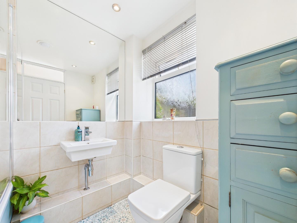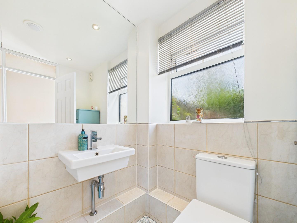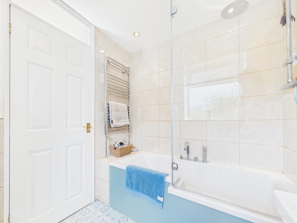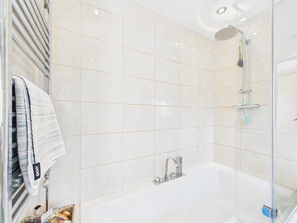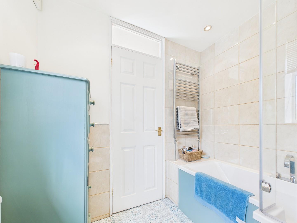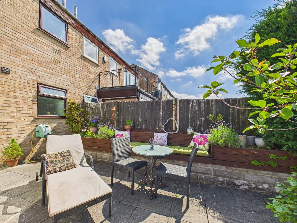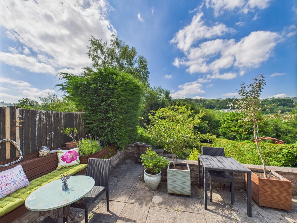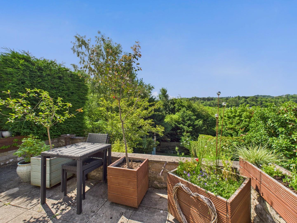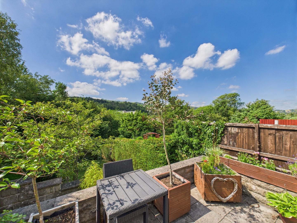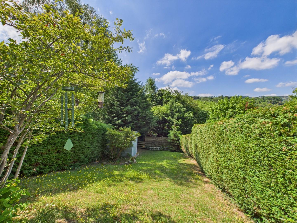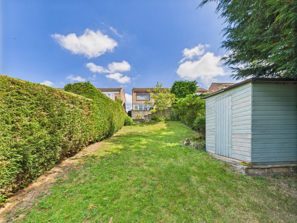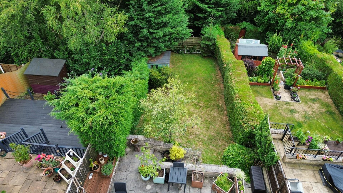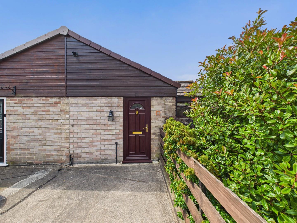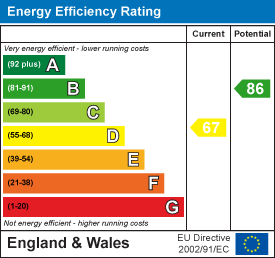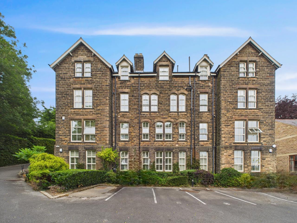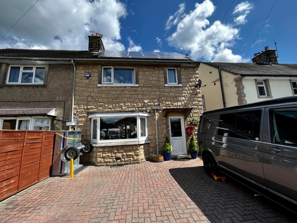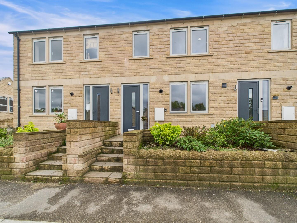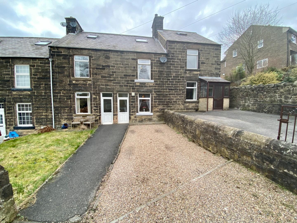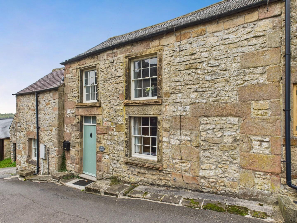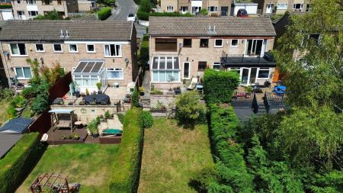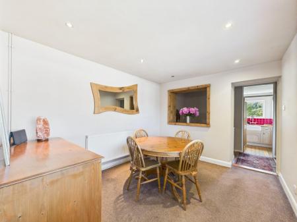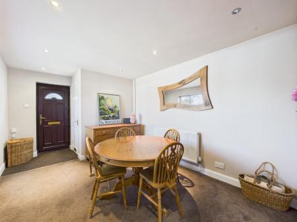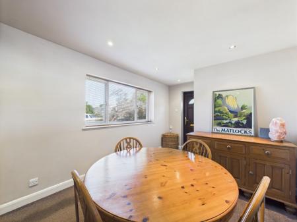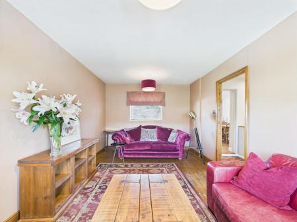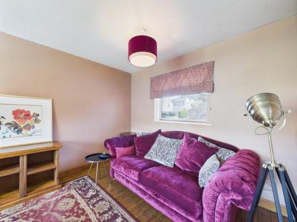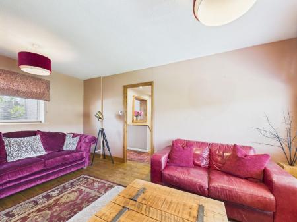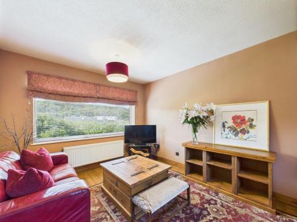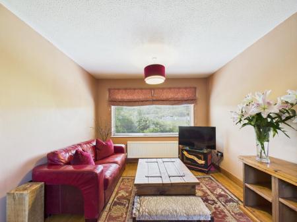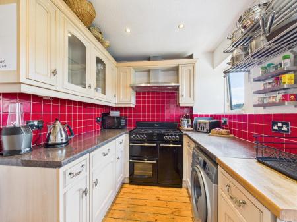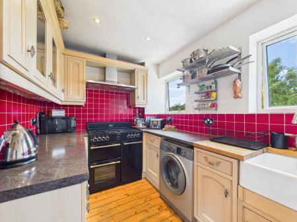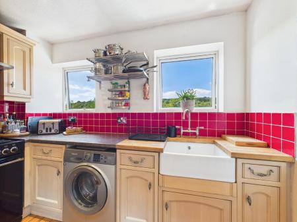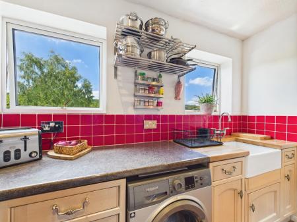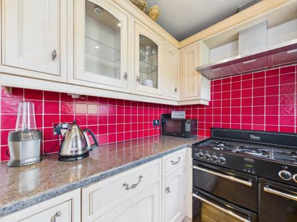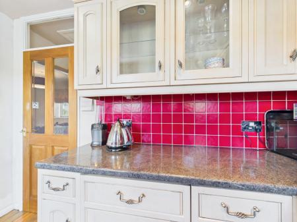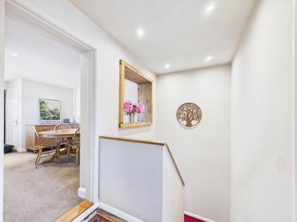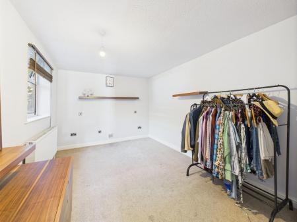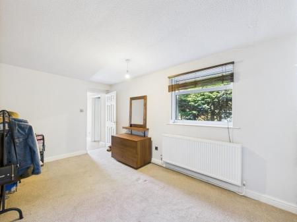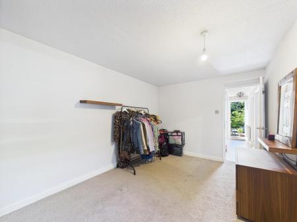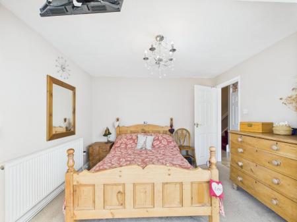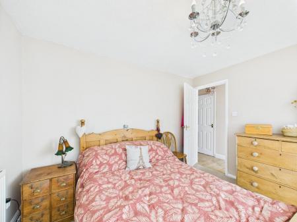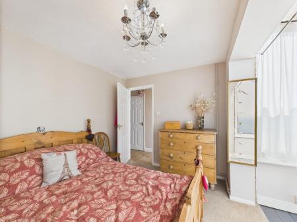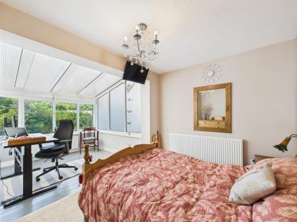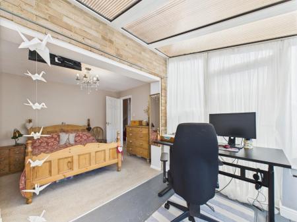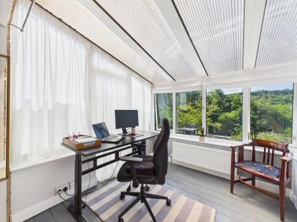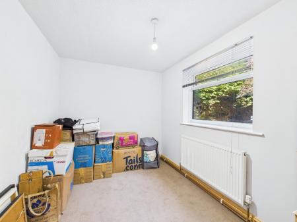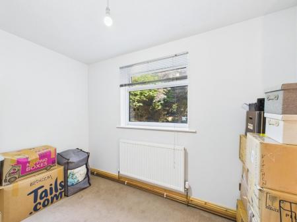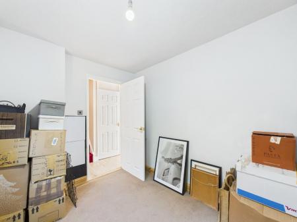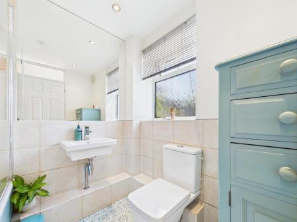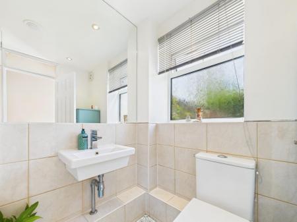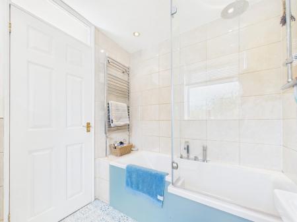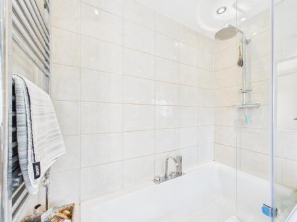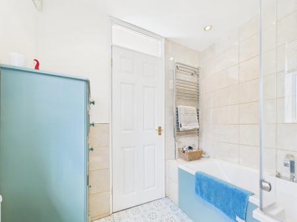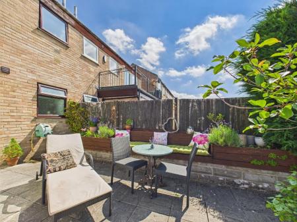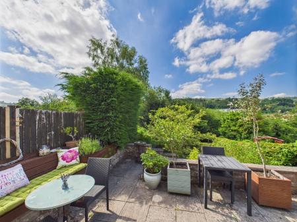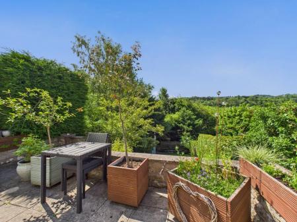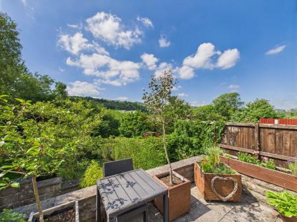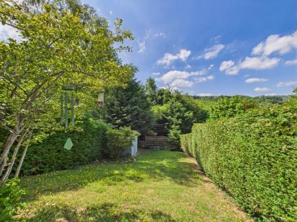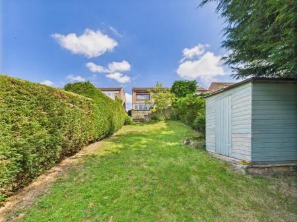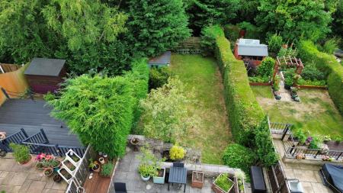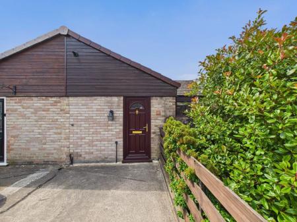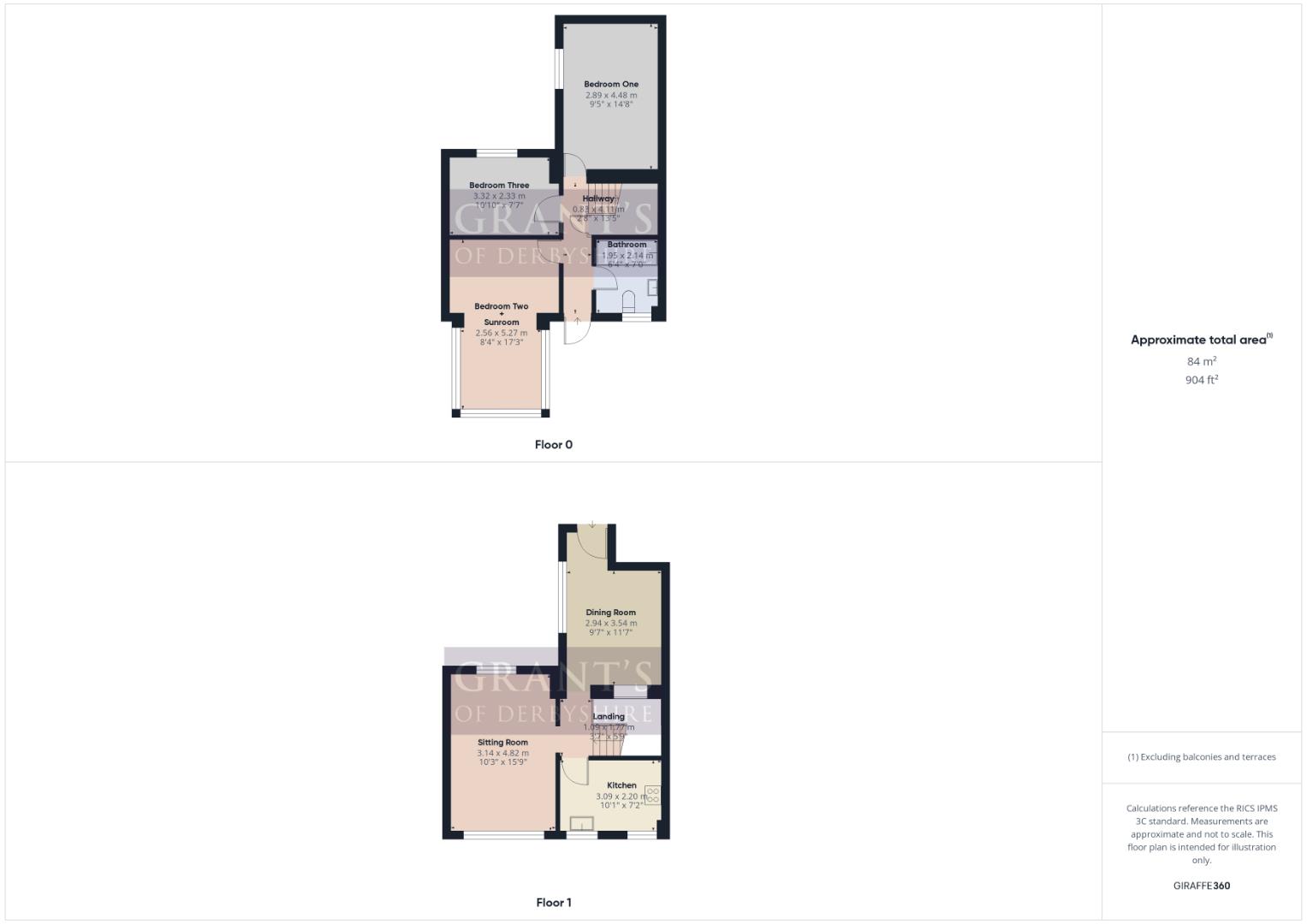- Three Bedrooms
- Semi-detached Property
- Close Proximity to Matlock Town
- South-Facing Rear Garden
- Extremely Well Presented Throughout
- Viewing Highly Recommended
- Double Glazing Throughout
- No Upward Chain
- Virtual Tour Available
3 Bedroom Semi-Detached House for sale in Matlock
Grant's of Derbyshire are delighted to offer For Sale, this well presented three bedroom semi-detached home in Matlock. This home is located just a short distance from the centre of Matlock where there is a full range of shops, cafes and other amenities. This home is also well placed for the local primary and secondary schools. The ground floor accommodation comprises; entrance hall, dining room, living room and kitchen. There are THREE BEDROOMS to the lower ground floor and a family bathroom. The second bedroom has been extended to include a sunroom/conservatory which overlooks the garden. Outside there is a good sized, two-tiered, south-facing garden which enjoys stunning views over the surrounding hills and countryside. A driveway to the front provides off street parking for one car. This home benefits from gas central heating, uPVC double glazing and is offered with No Upward Chain. Viewing Highly Recommended. Virtual Tour Available.
Upper Ground Floor - The property is accessed via the front driveway where a part-glazed uPVC door opens into the entrance hallway which leads directly into the
Dining Room - 2.94 x 3.54 (9'7" x 11'7") - A good sized reception room with inset spotlights and side aspect uPVC double glazed window with fitted vertical blinds. There is a feature former window opening and a doorway leads through to the inner hallway where stairs lead down to the lower ground floor. Doors lead off to the kitchen and
Sitting Room - 3.14 4.82 (10'3" 15'9") - A good sized reception room with stripped and varnished pine floorboards and uPVC double glazed windows to front and rear aspects, the latter providing superb far-reaching views over the surrounding hills and countryside. TV point.
Kitchen - 3.09 x 2.20 (10'1" x 7'2") - With a stripped pine flooring and a traditional range of wall, base and drawer units with marble-effect worktop over and inset Belfast sink with mixer tap. There is space and plumbing for a washing machine and the "Classic" cooking range with double oven and grill is included within the sale. Two uPVC double glazed windows overlook the rear garden.
Lower Ground Floor - From the inner hallway on the ground floor stairs lead down to the lower ground floor where the first door opens into
Bedroom One - 2.89 4.48 (9'5" 14'8") - A double bedroom with front aspect uPVC double glazed window.
Bedroom Two (With Sunroom) - 2.56 5.27 (8'4" 17'3") - Another good-sized double bedroom with south-facing sunroom, which is currently ustilised as a home office space.
Bedroom Three - 3.32 x 2.33 (10'10" x 7'7") - With a window to the rear aspect.
Bathroom - 1.95 x 2.14 (6'4" x 7'0") - Stylishly tiled and fitted with a modern white suite comprising of a double ended bath with thermostatic shower fittings over, a wall hung wash basin and a dual flush WC. There is a chrome heated towel rail and an obscure glass uPVC double glazed window to the side aspect.
Outside - To the front of the property there is a driveway providing off street parking for one vehicle. At the rear of the home there is a paved seating area, the ideal spot to sit and enjoy those stunning views. Steps lead down to an extensive lawned garden which is fully enclosed by mature hedgerow. The timber shed is included in the sale. At the bottom of the garden there is an additional area of land that belongs to the property and is ideal for storage of cuttings etc but could be developed to become part of the main garden if required.
Council Tax Information - We are informed by Derbyshire Dales District Council that this home falls within Council Tax Band C which is currently �2073 per annum.
Directional Notes - From Matlock Crown Square, follow 'Bakewell Road' towards Darley Dale and take the first right hand turn onto Dimple Road (with Peak Insurance Group on your right hand side). Rise up the hill keeping left into Hurds Hollow before taking the next left onto Megdale. The property can be found on the left hand side.
Property Ref: 26215_34025751
Similar Properties
3 Bedroom Apartment | Offers in region of £250,000
We are delighted to offer this spacious, three double bedroomed, ground floor apartment located just on the outskirts of...
Oker Avenue, Darley Dale, Matlock
3 Bedroom Semi-Detached House | Offers in region of £250,000
Grant's of Derbyshire are delighted to offer For Sale, this beautiful three bedroom, energy efficient semi-detached hous...
3 Bedroom Terraced House | Offers in region of £250,000
This attractive stone built, mid terraced property is situated within a quality development, on a quiet cul-de-sac in th...
Leading to Dungreave Avenue, Darley Dale
3 Bedroom Terraced House | Offers in region of £255,000
Grant's of Derbyshire is delighted to present this three double bedroom mid-terraced cottage, ideally located on the out...
2 Bedroom Cottage | Offers in region of £255,000
Grant's of Derbyshire are delighted to offer For Sale this stunning 17th century semi-detached cottage in the much sough...
Church Street, Tansley, Matlock
2 Bedroom Townhouse | Offers in region of £259,995
We are delighted to offer for sale, this two bedroom, stone built townhouse which is located at this superb conversion o...

Grants of Derbyshire (Wirksworth)
6 Market Place, Wirksworth, Derbyshire, DE4 4ET
How much is your home worth?
Use our short form to request a valuation of your property.
Request a Valuation
