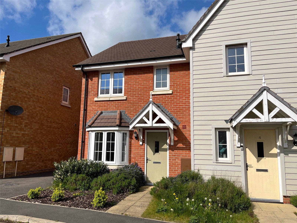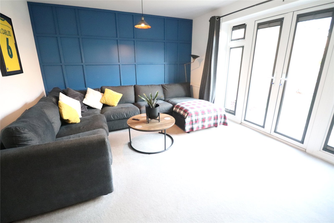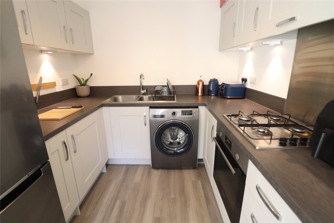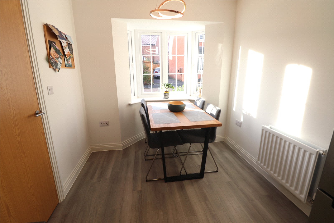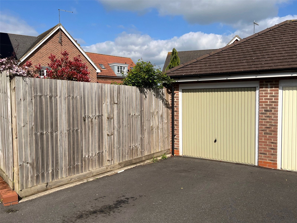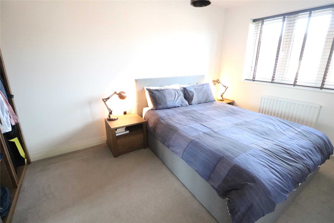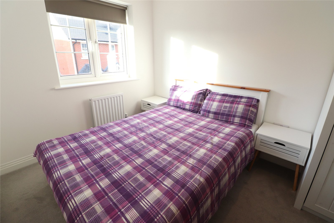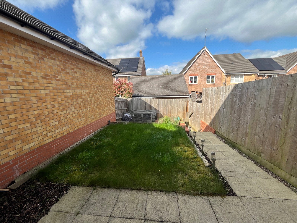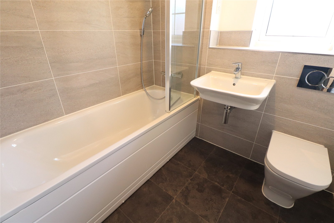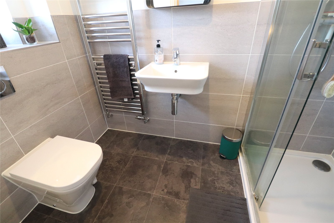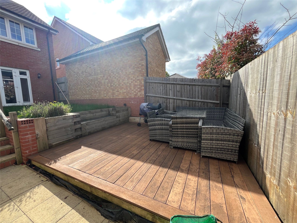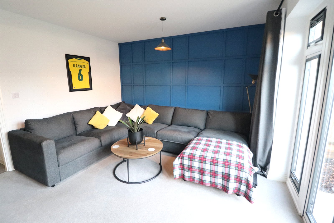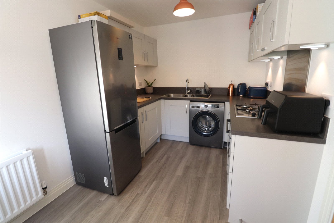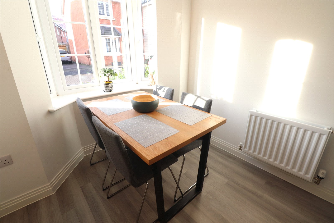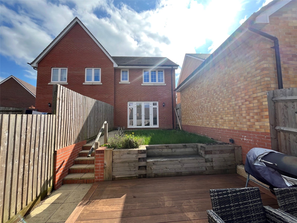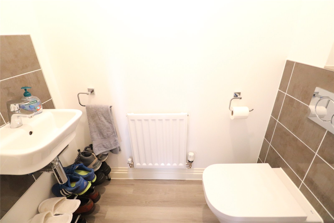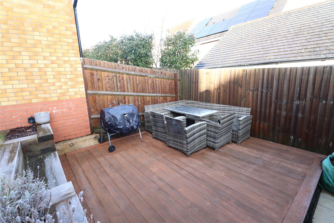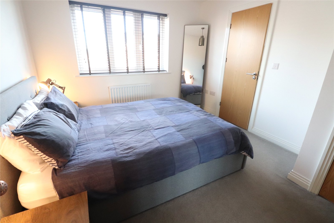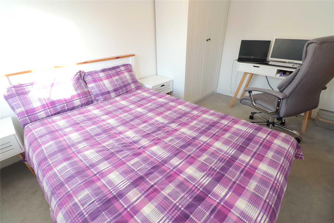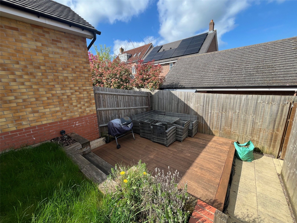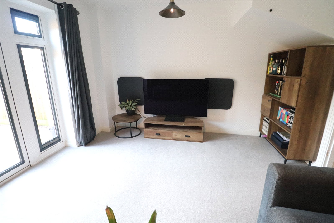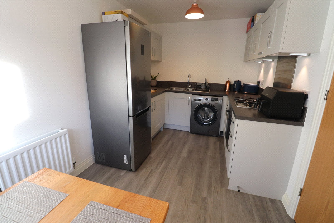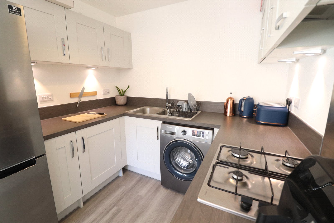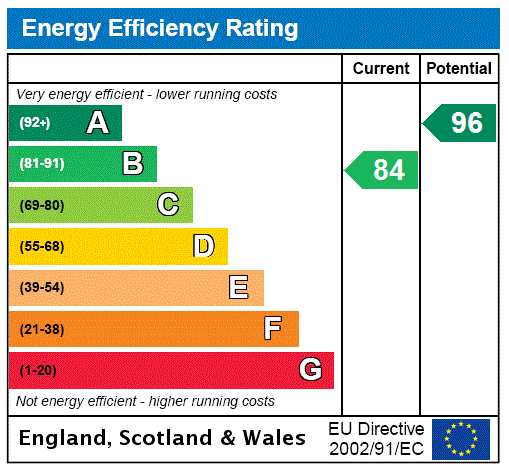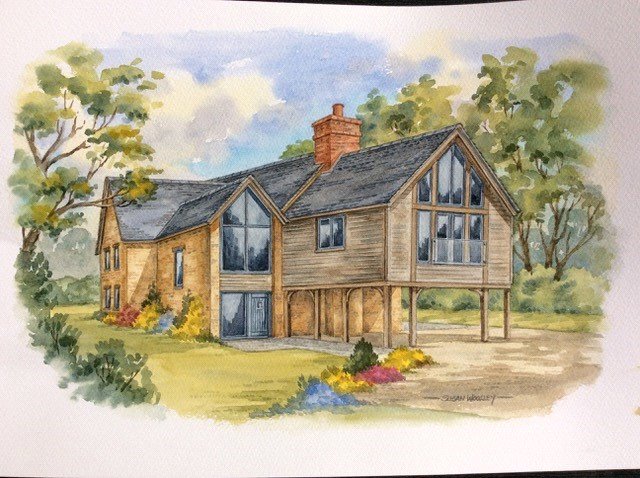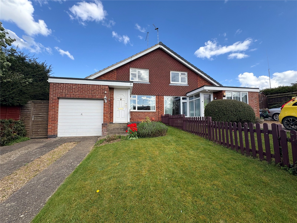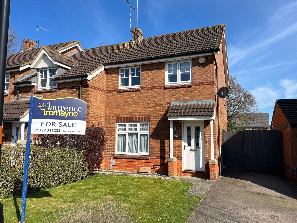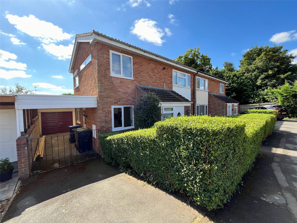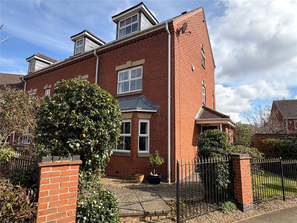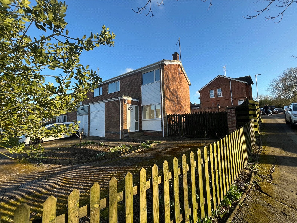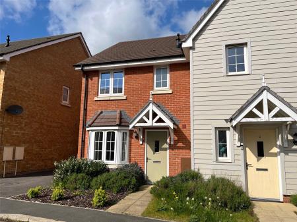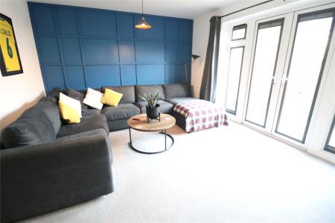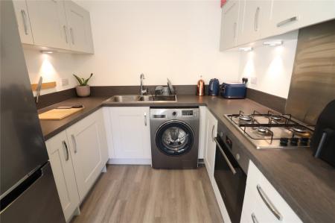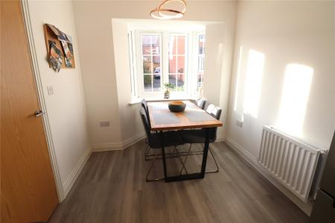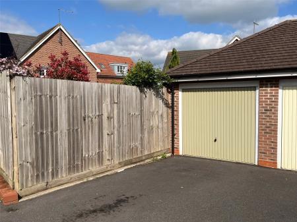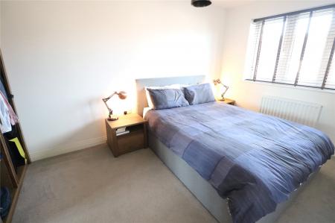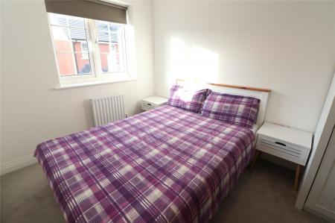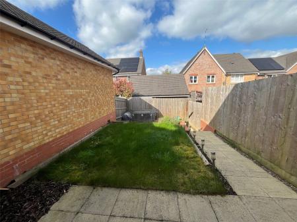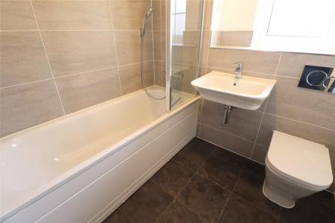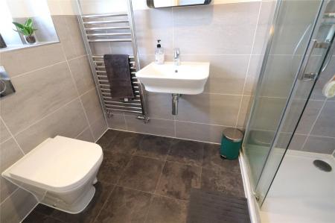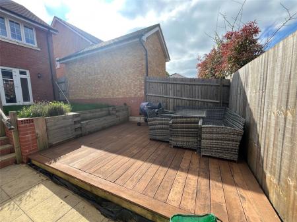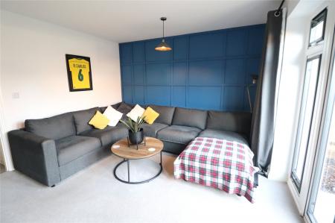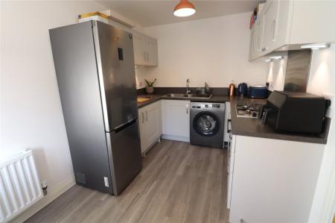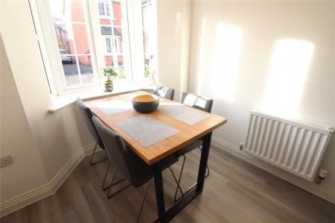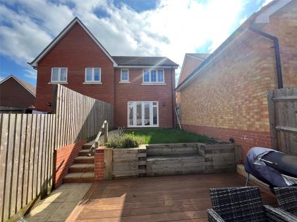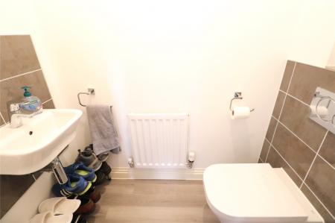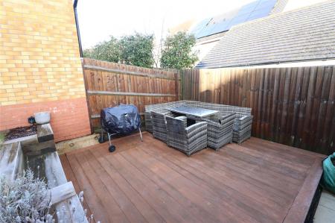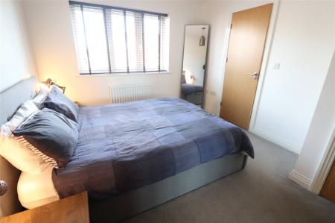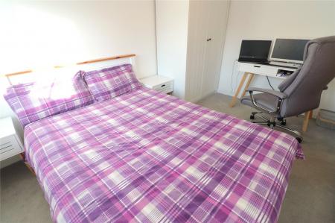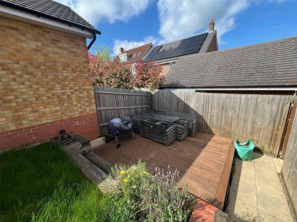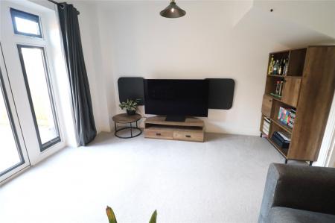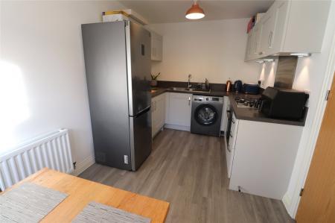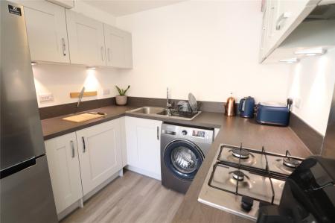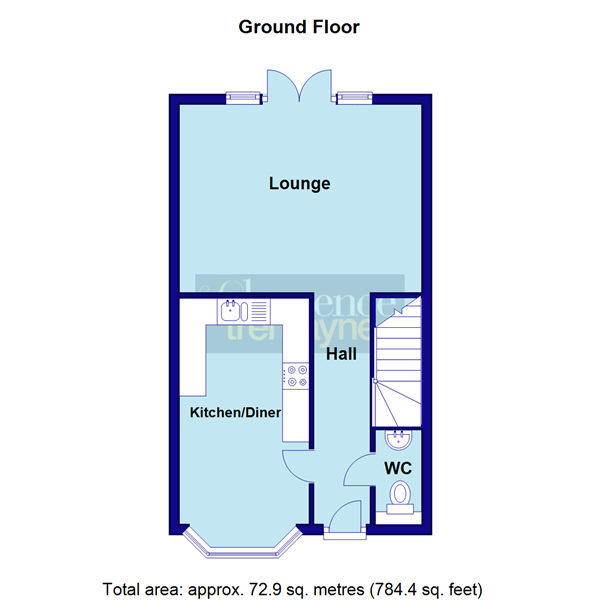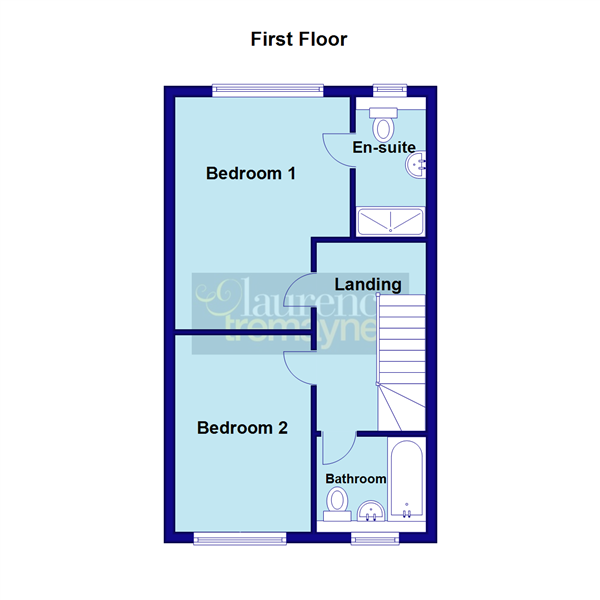2 Bedroom Semi-Detached House for sale in DAVENTRY
***NO UPPER CHAIN***TWO BEDROOM SEMI-DETACHED***16FT KITCHEN/DINER***15FT LOUNGE***BEDROOM WITH EN-SUITE***GARAGE WITH FURTHER OFF ROAD PARKING***
A beautifully presented two bedroom semi-detached property. OFFERED WITH NO UPPER CHAIN and tucked away in this quiet corner of the Monksmoor development. The property benefits from 15FT LOUNGE, 16FT KITCHEN/DINER, CLOAKROOM, TWO DOUBLE BEDROOMS WITH EN-SUITE TO BEDROOM ONE, family bathroom, Upvc double glazing, gas central heating, GARAGE WITH FURTHER OFF ROAD PARKING SPACE and a private and enclosed rear garden. Viewing is essential to fully appreciate this property. EPC - B
Entered Via :- Part opaque Upvc double glazed door into :-
Hallway 14'8" x 3'4" (4.47m x 1.02m). Radiator, thermostat control, stairs rising to first floor landing, under stairs storage cupboard, doors to all ground floor accommodation
WC 5'2" x 2'10" (1.57m x 0.86m). A contemporary white two piece suite comprising of concealed unit WC, wall mounted wash hand basin with mixer tap and tiled splash back, radiator, extractor fan
Kitchen/Diner 16' x 8' (4.88m x 2.44m). A well presented room with Upvc double glazed bay window to front aspect, fitted with a range of eye and base level units with work surfaces over and matching upstands and under unit lighting. Inset electric oven, gas hob with stainless steel splashback and pull out extractor hood over, one and a quarter bowl stainless steel sink and drainer with mixer tap over, space for full height fridge/freezer, space and plumbing for washing machine, radiator.
Lounge 15'2" x 11'8" (4.62m x 3.56m). A generously sized room with Upvc double glazed French doors opening onto the patio of the rear garden, radiator, decorative wood panelling to one wall, media panel with television point and ethernet point
First Floor Landing 10'10" x 6'6" (3.3m x 1.98m). Access to loft space, airing cupboard housing central heating boiler with slatted linen shelving, doors to all first floor accommodation.
Bedroom One 14' x 10'2" Max (4.27m x 3.1m Max). A beautiful presented and spacious double bedroom with Upvc double glazed window to rear aspect with views over the rear garden, radiator, television point, ethernet point, door to :-
Ensuite Bathroom 7'6" x 4'2" (2.29m x 1.27m). A contemporary white three piece suite comprising of concealed unit WC, wall mounted wash hand basin and mixer tap, shower cubicle with plumbed in shower, tiling to water sensitive areas, chrome heated towel rail, electric shaver point, extractor fan, opaque Upvc double glazed window to rear aspect
Bedroom Two 11'10" x 8'2" (3.6m x 2.5m). Another double bedroom with Upvc double glazed window to front aspect, radiator
Bathroom 6'4" x 6'6" (1.93m x 1.98m). A white contemporary three piece suite comprising of concealed unit WC, wall mounted wash hand basin and mixer tap, panel bath with mixer tap and shower attachment, tiling to water sensitive areas, extractor fan, chrome heated towel rail, electric shaver point, opaque Upvc double glazed window to front aspect
Outside
Rear The rear garden has a paved patio area, which leads to a lawn area and a pathway that run the length of the garden with steps down to a raised deck area, gated access at the rear leads to garage and driveway, outside tap, outside light and is enclosed by timber fencing.
Front A low maintenance frontage with a pathway leading to the front garden with a storm porch over and shrub boarders to either side outside tap, outside light
Garage Up and over door and driveway for one car in front, a further off road parking space is to the side.
Important Information
- This is a Freehold property.
Property Ref: 5766_DAV240396
Similar Properties
Old Road, BRAUNSTON, Northamptonshire, NN11
Land | £265,000
Located in the HIGHLY DESIRABLE Northamptonshire Village of Braunston and close to local amenities and giving easy acces...
Manor Road, WEEDON, Northamptonshire, NN7
2 Bedroom Semi-Detached House | £265,000
Located in the SOUGHT AFTER Northamptonshire VILLAGE OF WEEDON is this semi-detached property ideally located for VILLAG...
Harrow Lane, DAVENTRY, Northamptonshire, NN11
3 Bedroom End of Terrace House | Offers Over £265,000
***THREE BEDROOMS***SOUGHT AFTER LOCATION***RE-FITTED KITCHEN***RE-FITTED BATHROOM***OFF ROAD PARKING***A well-presented...
May Bank, DAVENTRY, Northamptonshire, NN11
3 Bedroom Semi-Detached House | £280,000
***EXTENDED THREE BEDROOM SEMI-DETACHED***19FT FAMILY ROOM***16FT LOUNGE***16FT RE-FITTED KITCHEN/DINER***SINGLE GARAGE...
Pascoe Crescent, DAVENTRY, Northamptonshire, NN11
3 Bedroom End of Terrace House | £280,000
**WELL PRESENTED THREE STOREY TOWN HOUSE***POPULAR DEVELOPMENT***GARAGE & DRIVEWAY***Located on the OUTER PERIMETER of t...
The Pyghtles, DAVENTRY, Northamptonshire, NN11
3 Bedroom End of Terrace House | £280,000
***EXTENDED & RE-FURBISHED THREE BEDROOM SEMI DETACHED***NO UPPER CHAIN***RE-FITTED KITCHEN/DINER***18FT LOUNGE***CLOSE...
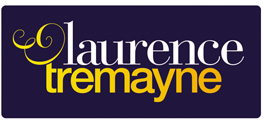
Laurence Tremayne (Daventry)
10-12 Oxford Street, Daventry, Northamptonshire, NN11 4AD
How much is your home worth?
Use our short form to request a valuation of your property.
Request a Valuation
