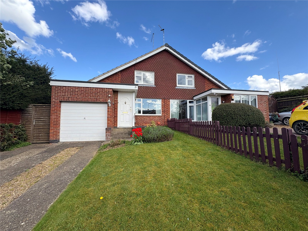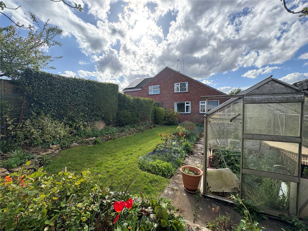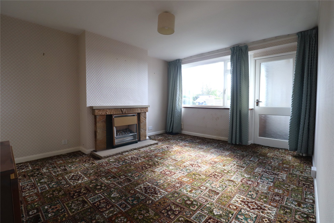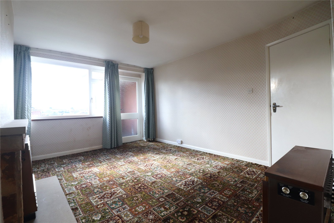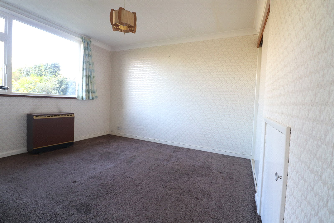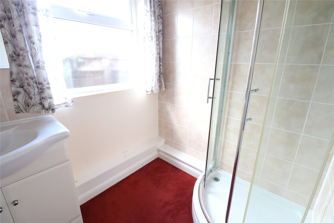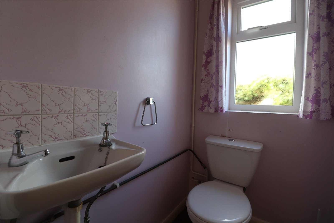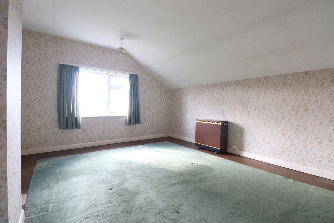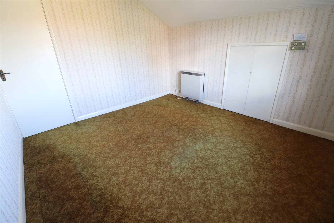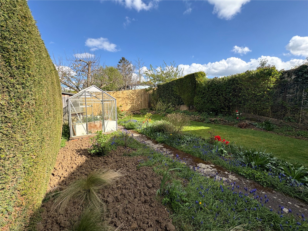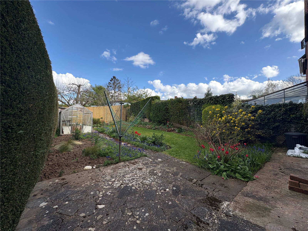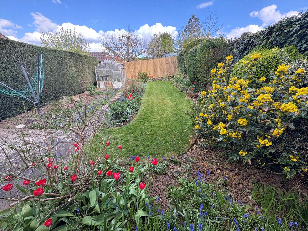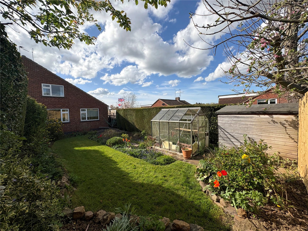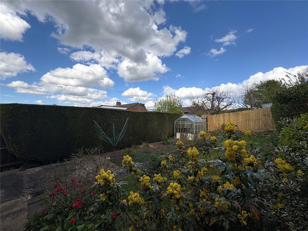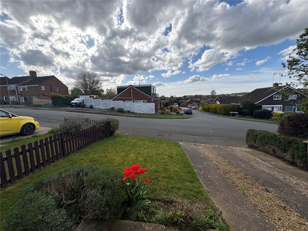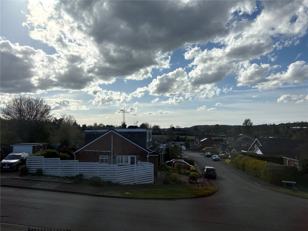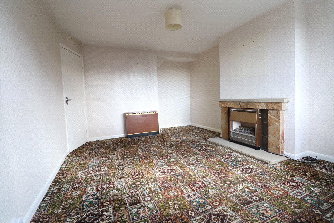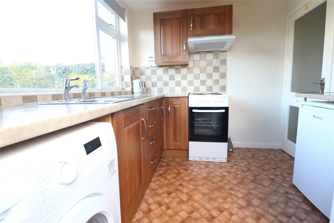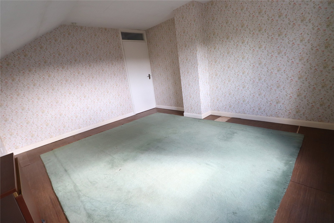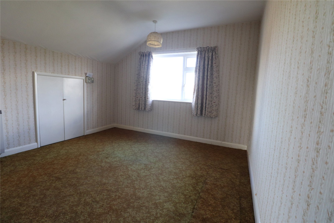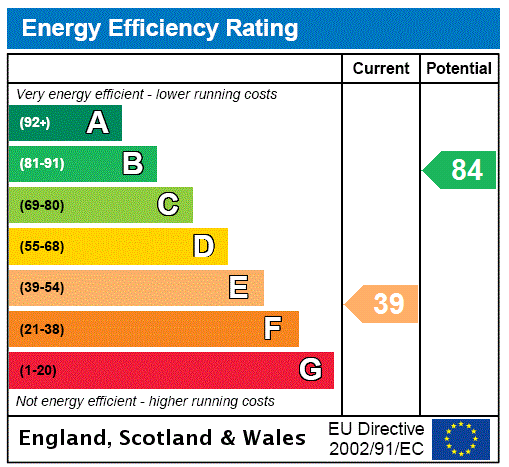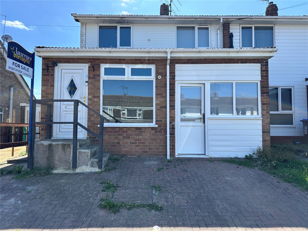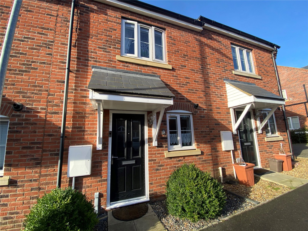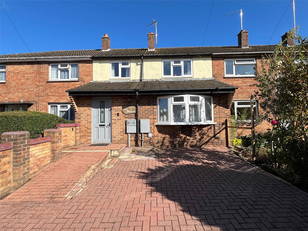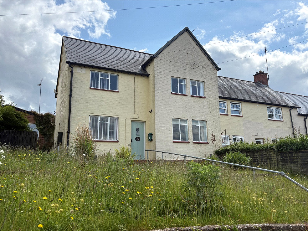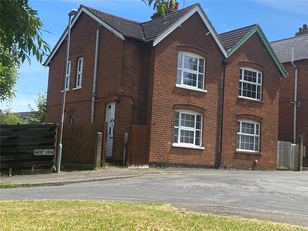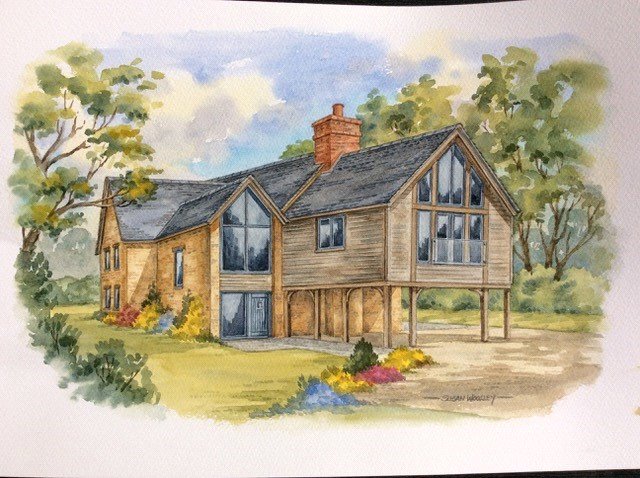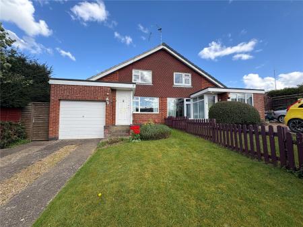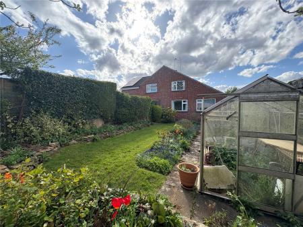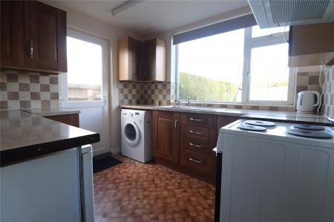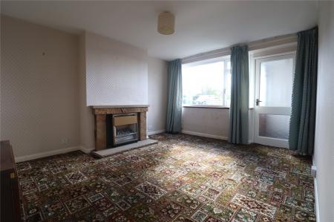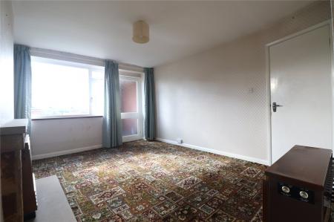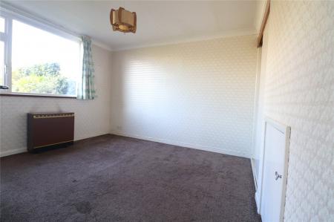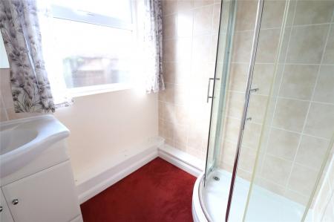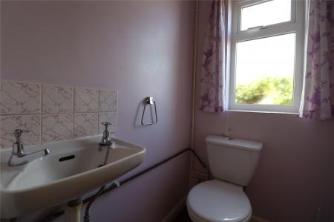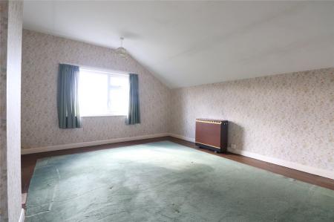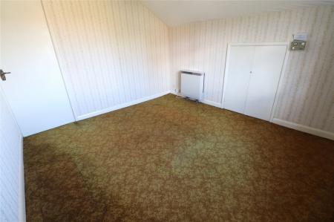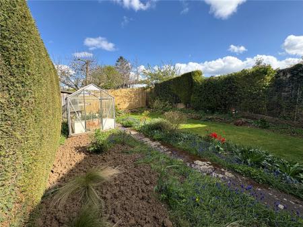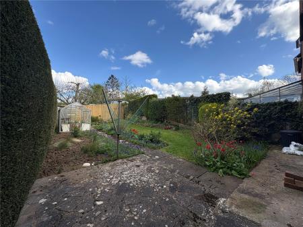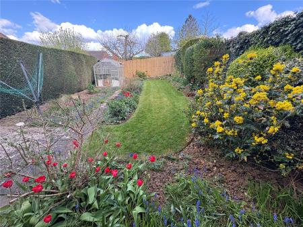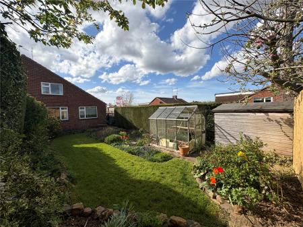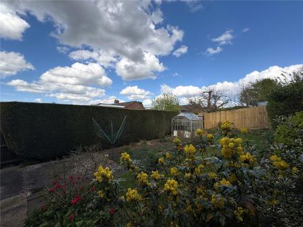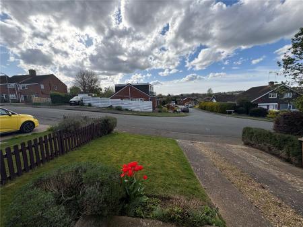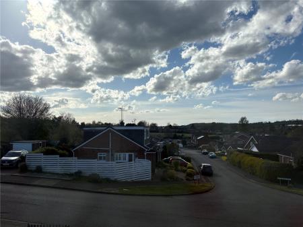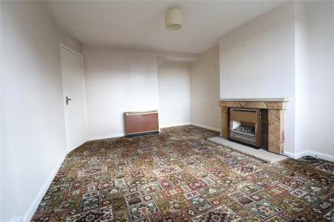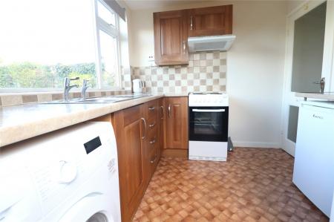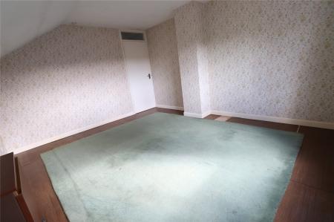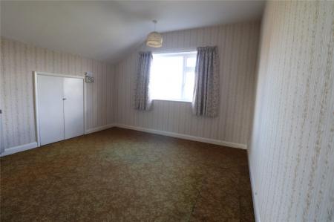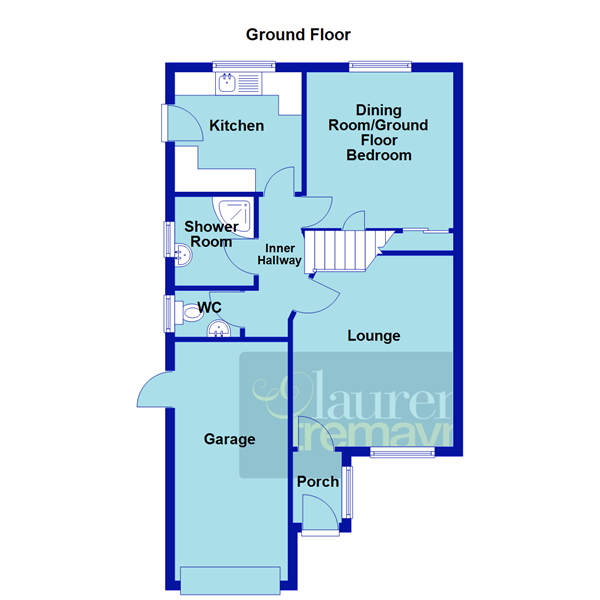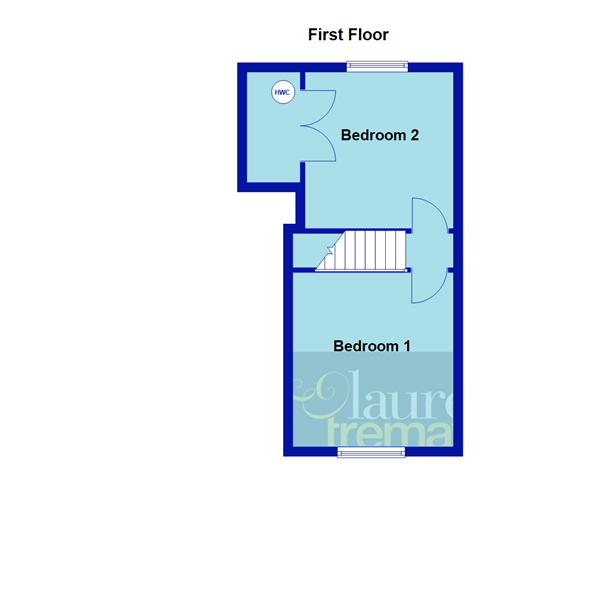2 Bedroom Semi-Detached House for sale in Northamptonshire
Located in the SOUGHT AFTER Northamptonshire VILLAGE OF WEEDON is this semi-detached property ideally located for VILLAGE AMENITIES, SCHOOLING & DOCTORS SURGERY. Offered for sale with NO UPPER CHAIN and with accommodation on the ground floor comprising entrance porch, lounge, ground floor bedroom/reception room, re-fitted kitchen and separate cloakroom and shower room, whilst on the first floor are TWO DOUBLE BEDROOMS. Outside is a PLEASANT REAR GARDEN, front garden, DRIVEWAY and SINGLE GARAGE. The property has been owned by the same owners since new and is in immaculate order throughout with some modernisation required. VIEWING IS ADVISED. EPC - E
Entered Via A Upvc double glazed door with Victorian style outside courtesy light to one side, opening into :-
Porch 5'1" x 3'6" (1.55m x 1.07m). Telephone point, frosted Upvc double glazed window to side aspect, part glazed door opening into :-
Outside
Lounge 13'7" x 10'5" (4.14m x 3.18m). A good sized main reception room with the main focal point being a central chimney breast with fireplace which has a decorative surround, stone hearth and mantle with open fire, television point, wall mounted electric storage heater, large Upvc double glazed window to front aspect, white panel door to :-
Inner Hall 11' x 2'10" (3.35m x 0.86m). Telephone point, smoke alarm, access to loft space, stairs rising to first floor landing, white panel doors to ground floor accommodation
Kitchen 9' (2.74m) x 8'6" (2.6m) Reducing to 7'9" (2.36m). Refitted with a range of eye and base level units with rolled edge work surfaces over and tiling above. The base units include a full drawer stack and offer space and plumbing for washing machine, space for electric cooker with extractor fan over and further space for both under counter fridge and freezer. Inset stainless steel single drainer sink unit, vinyl flooring, Upvc double glazed window to rear aspect with tiled sill, part glazed Upvc double glazed door to side aspect
Dining Room/Ground Floor Bedroom 11'1" x 10'5" (3.38m x 3.18m). A versatile room which could be utilised as a dining room or ground floor bedroom, small white panel door to under stairs storage area and further double sliding doors to additional storage with inset shelving, Upvc double glazed window to rear aspect with electric storage heater under
WC 4'8" x 3'4" (1.42m x 1.02m). Fitted with a white two piece suite comprising of low level push flush WC and wash hand basin with tiled splash back, frosted Upvc double glazed window to side aspect with tiled sill
Shower Room 6'4" x 5'7" (1.93m x 1.7m). Refitted with a white two piece suite comprising of corner shower cubicle with full tiling, Triton shower and curved sliding glass doors and wash basin with central chrome mixer tap and tiled splash back set onto a vanity unit with storage cupboard under. Chrome heated towel rail, wall mounted electric fan heater, wall mirror with light above and frosted Upvc double glazed window to side aspect with tiled sill
Landing Smoke alarm, access to loft space, white panel doors to bedrooms
Bedroom One 13'6" x 11'6" (4.11m x 3.5m). A good sized main bedroom with wall mounted electric storage heater, Upvc double glazed window to front aspect with views down the adjacent road, local playing field and countryside beyond
Bedroom Two 11'1" x 10'6" (3.38m x 3.2m). A second good sized double bedroom with wall mounted electric storage heater, Upvc double glazed window to rear aspect and double opening doors to eaves storage area which houses the hot water cylinder
Front The front garden is laid to lawn with a planted area to the boundary below the lounge window, driveway to one side providing off road parking with steps leading to the front door and timber access gate to one side which gives access to the rear garden
Garage A single garage with maetal up and over door , power and light connected, part glazed door to side aspect
Rear A pleasant rear garden with patio area to the rear of the property with central pathway which leads to the bottom of the garden with lawned area to one side and planted area to the other. Hard standing for both green house and garden shed, enclosed by hedging and timber panel fencing
Important Information
- This is a Freehold property.
Property Ref: 5766_DAV250165
Similar Properties
The Firs, DAVENTRY, Northamptonshire, NN11
3 Bedroom End of Terrace House | £249,950
An END TERRACE family home located CLOSE TO AMENITIES, SCHOOLING & DANEHOLME PARK is this WELL PRESENTED property.
Brampton Grange Drive, Middlemore, DAVENTRY, Northamptonshire, NN11
2 Bedroom Terraced House | £240,000
***NO UPPER CHAIN***POPULAR LOCATION***VERY WELL PRESENTED***MODERN HOME***VIEWING ADVISED***Offered for sale WITH NO UP...
Willoughby Close, DAVENTRY, Northamptonshire, NN11
3 Bedroom Terraced House | £240,000
***EXTENDED THREE BEDROOM TERRACE PROPERTY***18FT LOUNGE***20FT DINING AREA***OFF ROAD PARKING***An extended three bedro...
Norton Road, DAVENTRY, Northamptonshire, NN11
3 Bedroom Semi-Detached House | £260,000
***NO UPPER CHAIN***SOUGHT AFTER LOCATION***CLOSE TO COUNTRY PARK & TOWN CENTRE***VIEWING ADVISED***Offered for sale wit...
West View, DAVENTRY, Northamptonshire, NN11
3 Bedroom Semi-Detached House | £264,000
Offered for sale with NO UPPER CHAIN is this BEAUTIFULLY PRESENTED semi-detached family home situated within close proxi...
Old Road, BRAUNSTON, Northamptonshire, NN11
Land | £265,000
Located in the HIGHLY DESIRABLE Northamptonshire Village of Braunston and close to local amenities and giving easy acces...
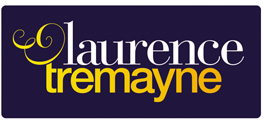
Laurence Tremayne (Daventry)
10-12 Oxford Street, Daventry, Northamptonshire, NN11 4AD
How much is your home worth?
Use our short form to request a valuation of your property.
Request a Valuation
