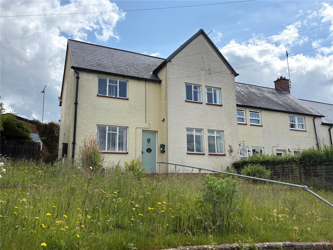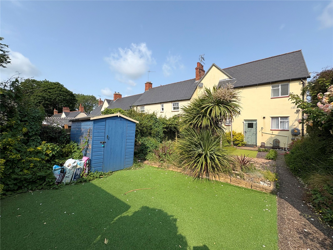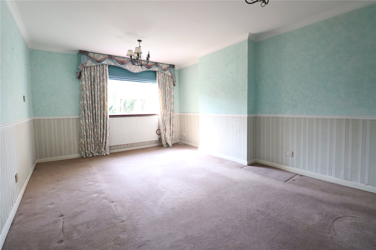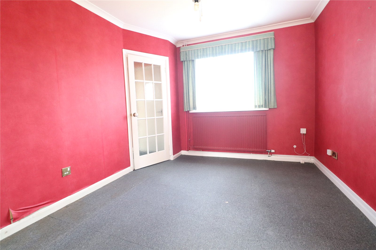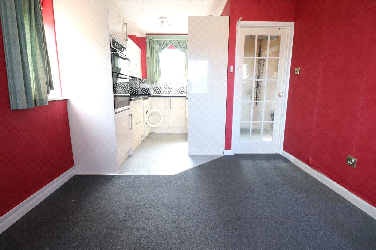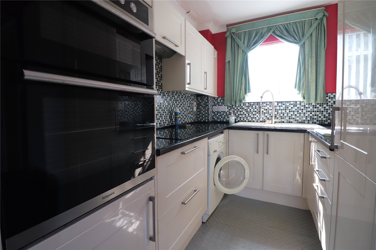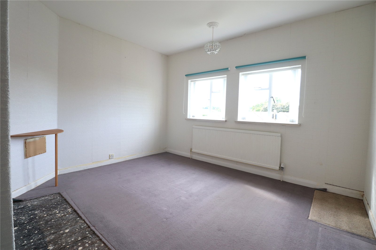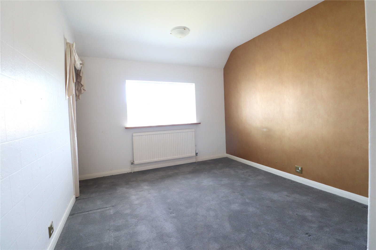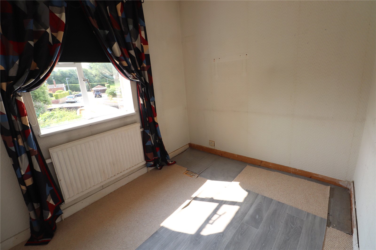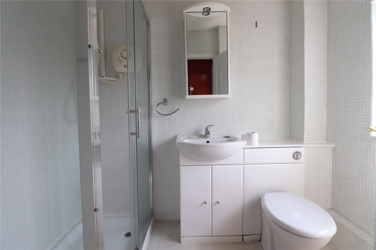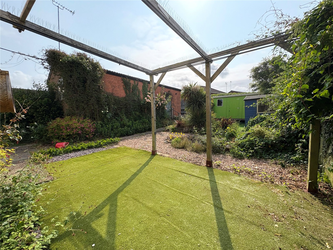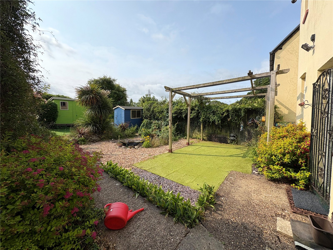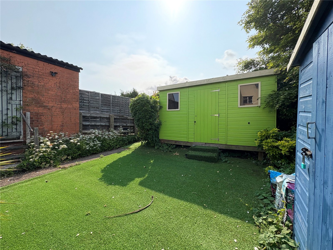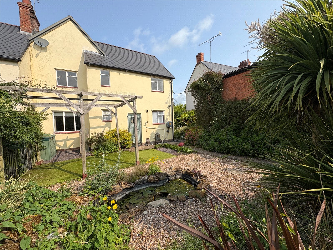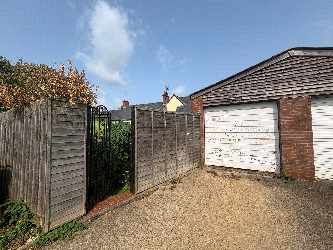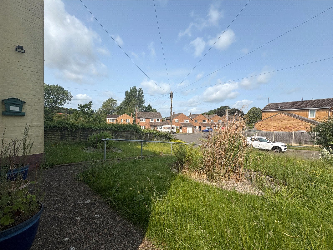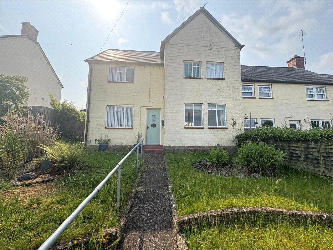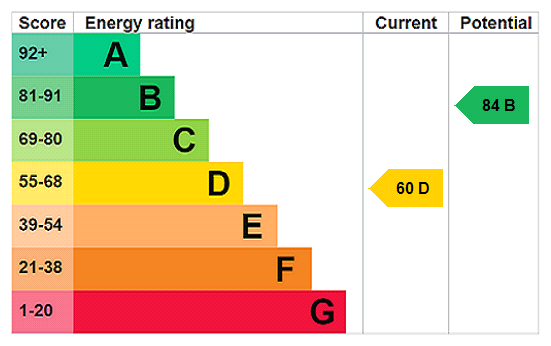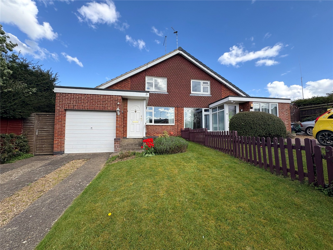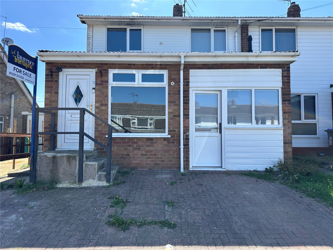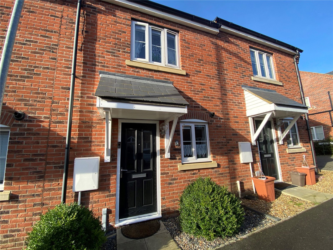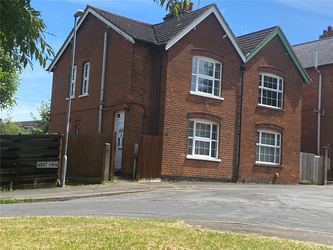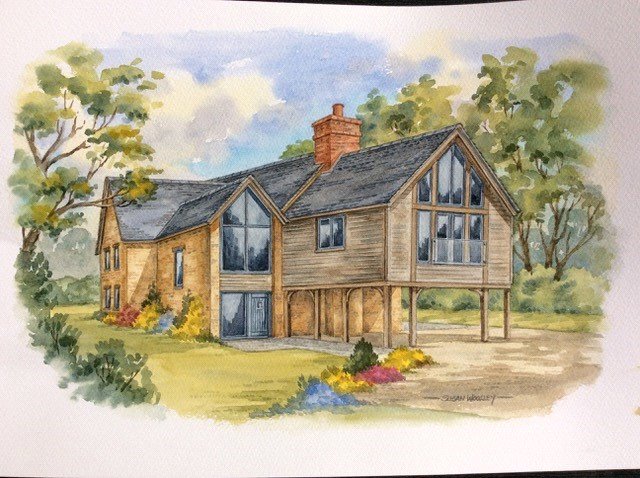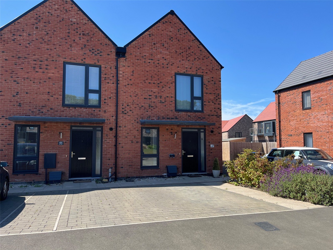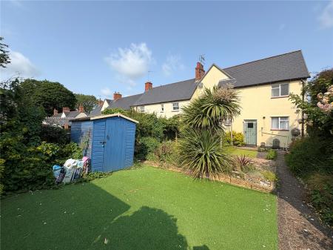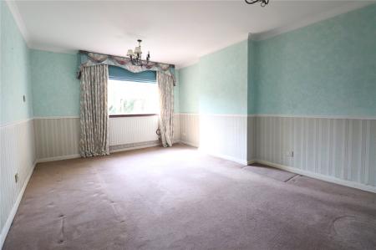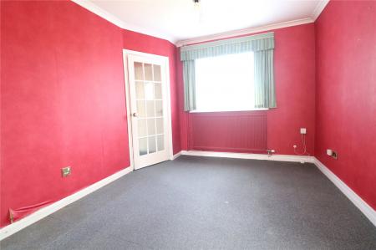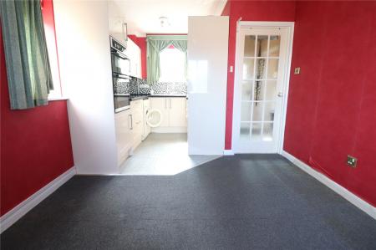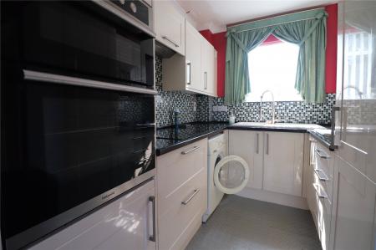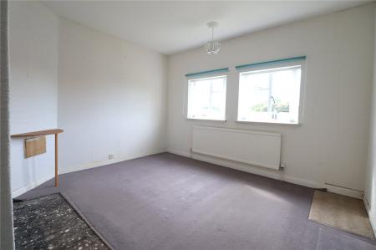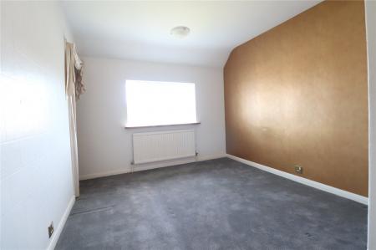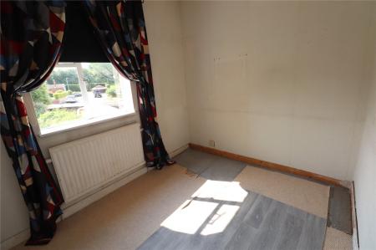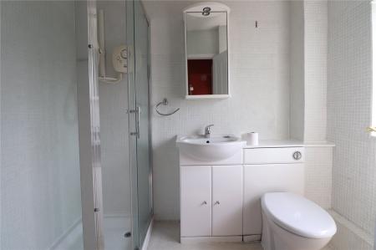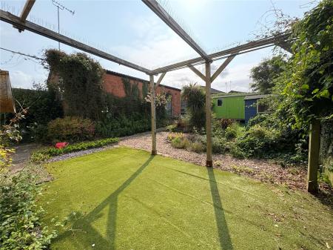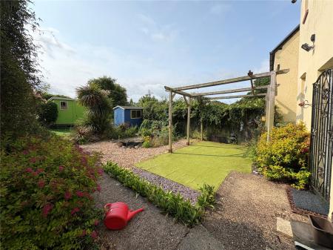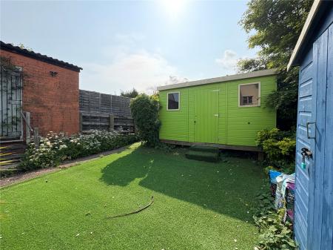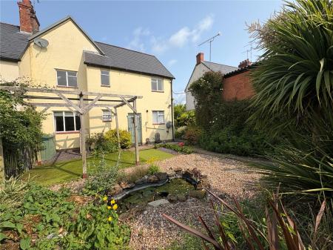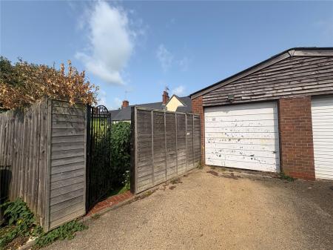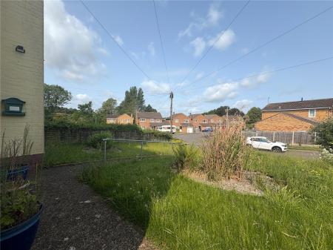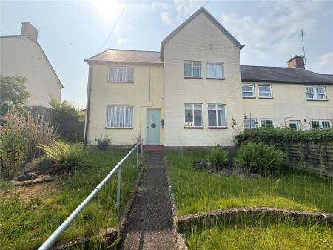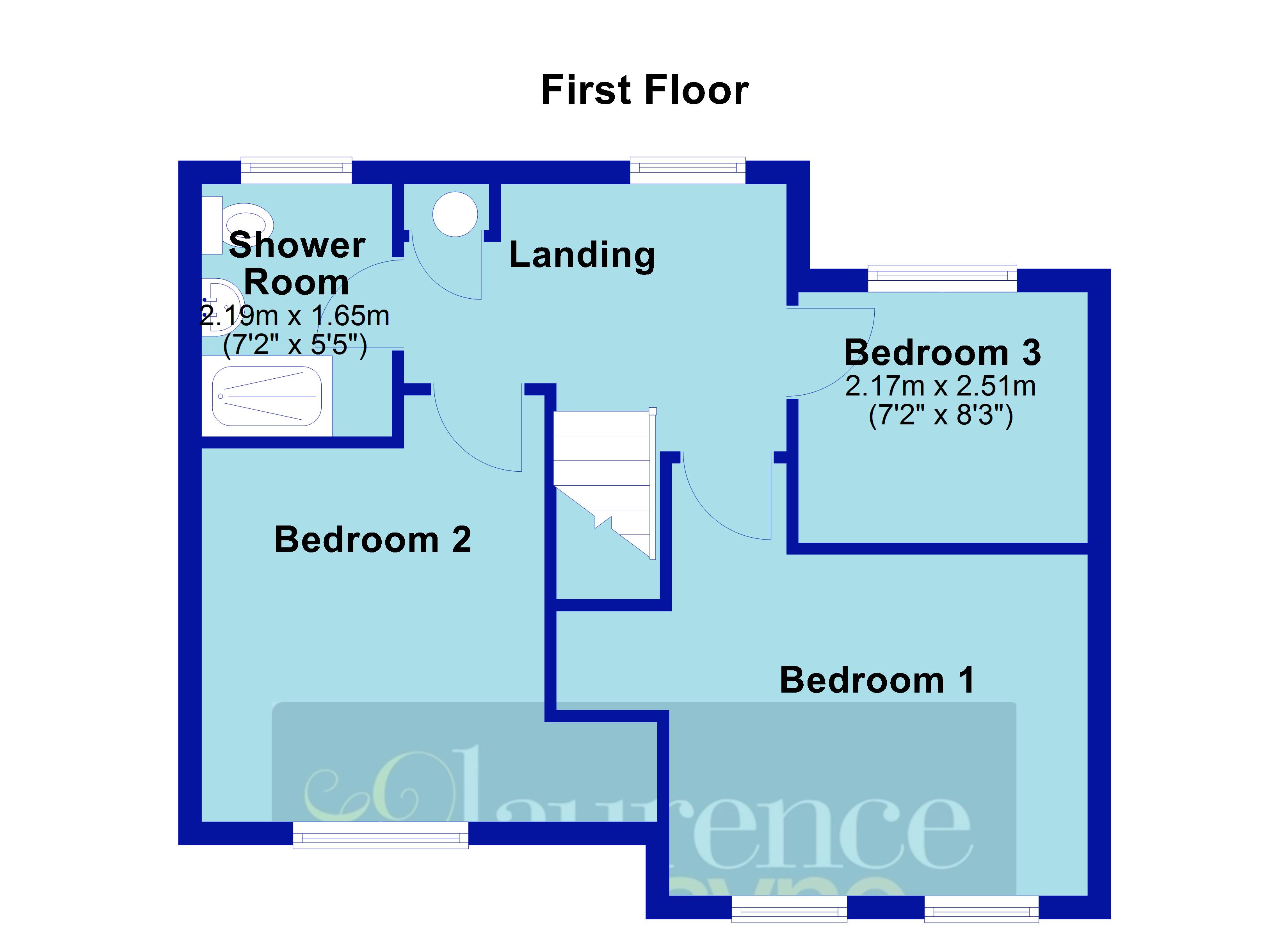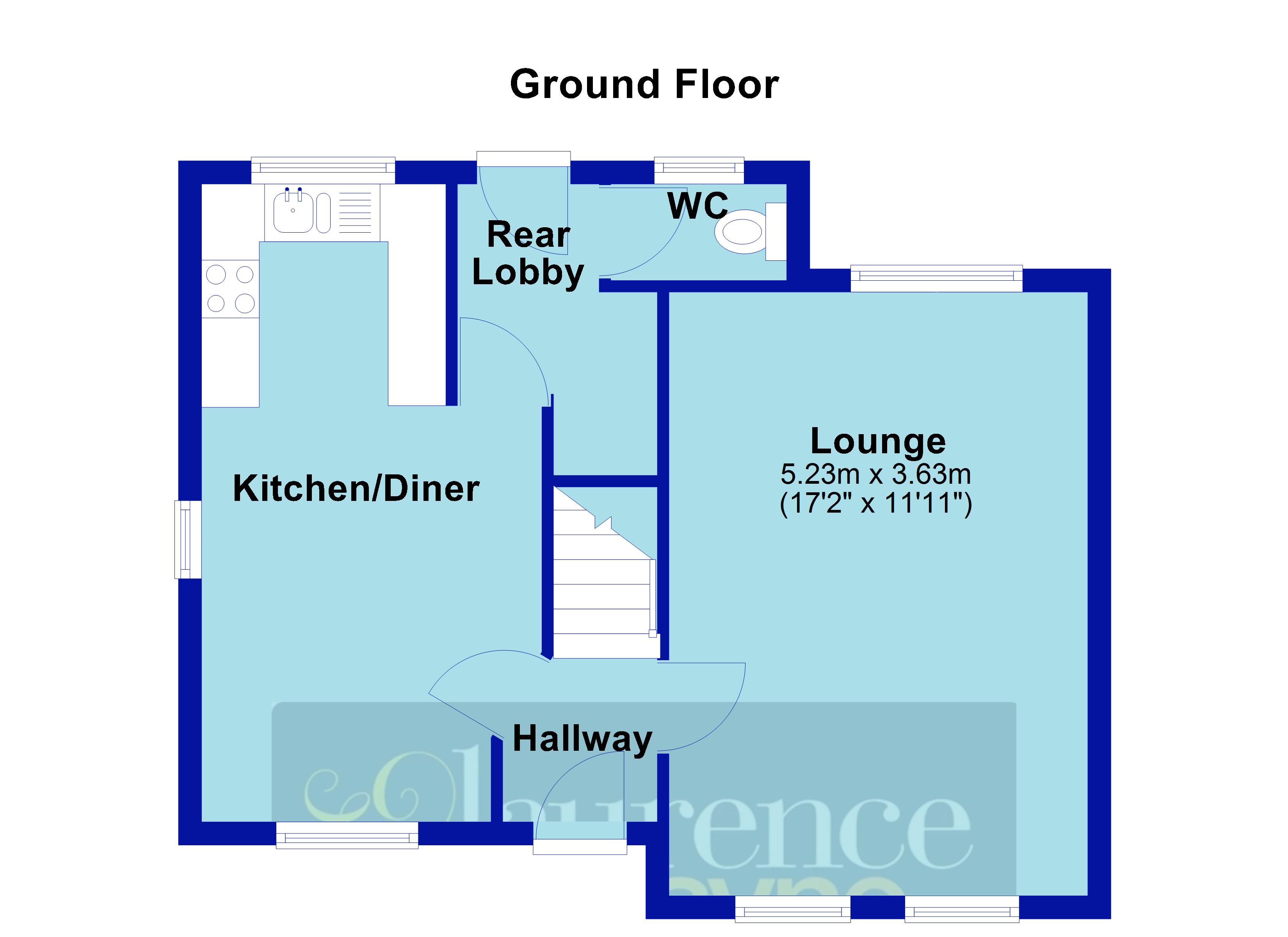3 Bedroom Semi-Detached House for sale in Northamptonshire
***NO UPPER CHAIN***SOUGHT AFTER LOCATION***CLOSE TO COUNTRY PARK & TOWN CENTRE***VIEWING ADVISED***
Offered for sale with no upper chain is this SEMI-DETACHED family home. With accommodation comprising entrance hallway, DUAL ASPECT LOUNGE, kitchen/diner, CLOAKROOM, three bedrooms and SHOWER ROOM. Outside is a good sized front garden, PRETTY REAR GARDEN with timber garden sheds and a 27'0" SINGLE GARAGE with DRIVEWAY to the rear. VIEWING IS ADVISED. EPC - D
Entered Via A solid timber door with small inset decorative glazed window, opening into:-
Entrance Hall A central hallway with stairs rising to first floor landing and with white multi-pane doors giving access to both the kitchen diner and:-
Lounge 17'2" 11'11" (5.23m 3.63m). A dual aspect reception room with central chimney breast , coving to ceiling, dado rail, two windows to front aspect with double panel radiator and further window to rear aspect with double panel radiator under
Kitchen/Diner 18'1" (5.5m) x 8'3" (2.51m) reducing to 6'11" (2.1m). The kitchen are is refitted with a range of both eye and base level high gloss fronted units with rolled edge work surfaces over and tiling above. Integrated eye level double oven and electric hob with extractor fan over, inset one and a half bowl single drainer sink unit with flexi-hose mixer tap over, wall mounted 'Intergas' central heating boiler, space and plumbing for washing machine, window to rear aspect with tiled sill, coving to ceiling which continues to the dining area where there is space for table and chairs, with window to side aspect, further window to front aspect with single panel radiator under, multi-pane door to:-
Rear Lobby Wood effect vinyl flooring, single panel radiator, under stairs storage area, part glazed wooden door to rear garden, white panel door to:-
WC 5' x 2'7" (1.52m x 0.79m). Fitted with a low level WC, half height tiling to walls, window to rear aspect with tiled sill
Landing Window to rear aspect, double panel radiator, access to loft space, smoke alarm, doors to upstairs accommodation and airing cupboard housing hot water cylinder and slatted linen shelving
Bedroom One 11' x 9'8" (3.35m x 2.95m). Two windows to front aspect with single panel radiator under, storage cupboard over bulkhead of the stairs
Bedroom Two 10'6" x 9'9" (3.2m x 2.97m). Window to front aspect with single panel radiator under, storage cupboard over bulkhead of the stairs
Bedroom Three 8'8" x 7'2" (2.64m x 2.18m). Window to rear aspect with single panel radiator under, coving to ceiling
Shower Room 7'2" x 5'5" (2.18m x 1.65m). Fitted with a three piece suite comprising shower cubicle with glass door and enclosure and vanity unit with inset wash hand basin and low level push flush WC, fully tiled walls, vinyl flooring, frosted window to rear aspect with tiled sill
Outside
Front A large frontage laid with lowers and lawn with central concrete pathway leading to the front door
Rear A central area laid with artificial lawn with gravelled surround and concrete pathway leading to the top of the garden. There are two timber garden sheds and a variety of planted shrubs and flower, with gated access to both the front and rear of the property.
Garage and Driveway Accessed via 'Fraser Close' to the rear of the property is a driveway providing off road parking leading to a brick built garage measuring in total 27'0" x 8'9". The internal are has been divided with the front part measuring 8;10" in length with metal up and over door and door giving access to and from the rear garden, the remainder measures 18'5" in length and has a wall mounted storage heater, power and light connected and a Upvc double glazed window to rear aspect. The two areas are divided by a stud partition wall which could be easily removed if required.
Important Information
- This is a Freehold property.
Property Ref: 5766_DAV250237
Similar Properties
Manor Road, WEEDON, Northamptonshire, NN7
2 Bedroom Semi-Detached House | £255,000
Located in the SOUGHT AFTER Northamptonshire VILLAGE OF WEEDON is this semi-detached property ideally located for VILLAG...
The Firs, DAVENTRY, Northamptonshire, NN11
3 Bedroom End of Terrace House | £249,950
An END TERRACE family home located CLOSE TO AMENITIES, SCHOOLING & DANEHOLME PARK is this WELL PRESENTED property.
Brampton Grange Drive, Middlemore, DAVENTRY, Northamptonshire, NN11
2 Bedroom Terraced House | £240,000
***NO UPPER CHAIN***POPULAR LOCATION***VERY WELL PRESENTED***MODERN HOME***VIEWING ADVISED***Offered for sale WITH NO UP...
West View, DAVENTRY, Northamptonshire, NN11
3 Bedroom Semi-Detached House | £264,000
Offered for sale with NO UPPER CHAIN is this BEAUTIFULLY PRESENTED semi-detached family home situated within close proxi...
Old Road, BRAUNSTON, Northamptonshire, NN11
Land | £265,000
Located in the HIGHLY DESIRABLE Northamptonshire Village of Braunston and close to local amenities and giving easy acces...
Wren Way, DAVENTRY, Northamptonshire, NN11
2 Bedroom End of Terrace House | £265,000
***TWO DOUBLE BEDROOMS***SPACIOUS LOUNGE***KITCHEN/DINER WITH BUILT IN APPLIANCES***OFF ROAD PARKING FOR TWO CARS***NO U...
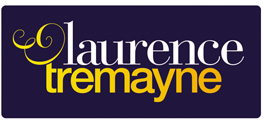
Laurence Tremayne (Daventry)
10-12 Oxford Street, Daventry, Northamptonshire, NN11 4AD
How much is your home worth?
Use our short form to request a valuation of your property.
Request a Valuation
