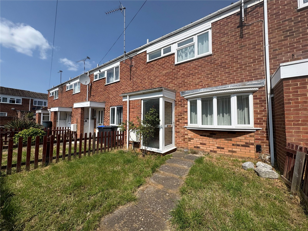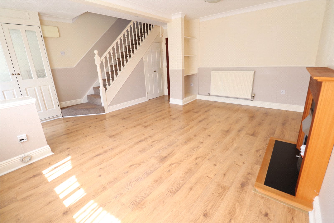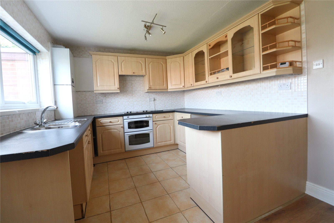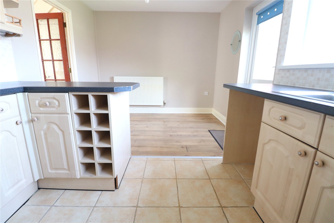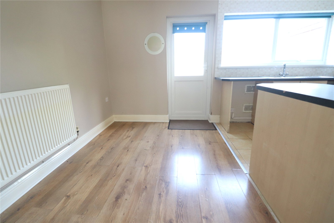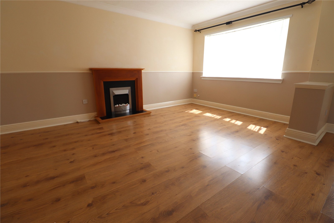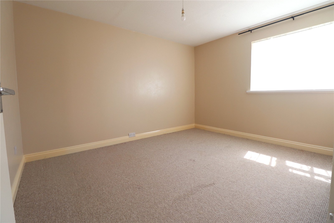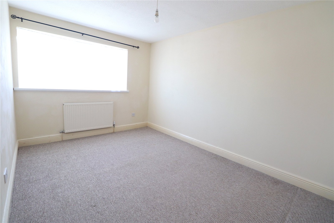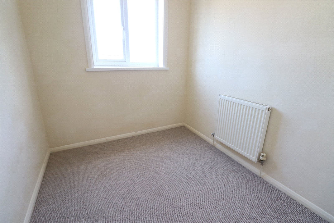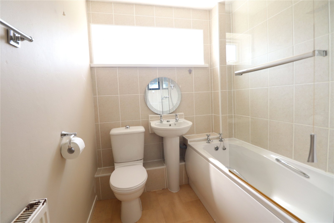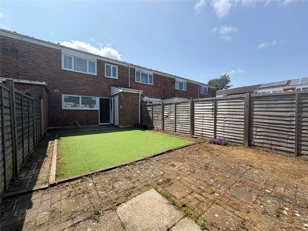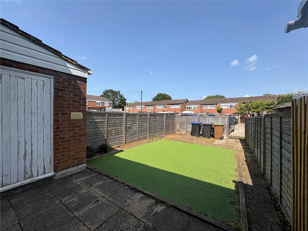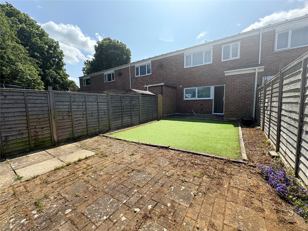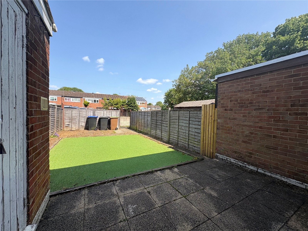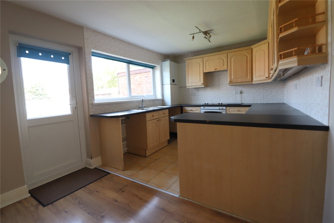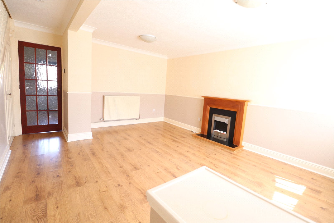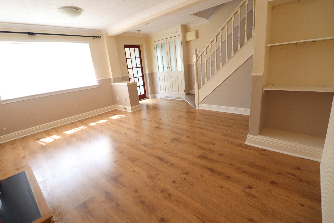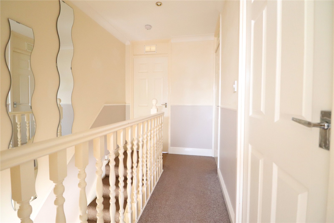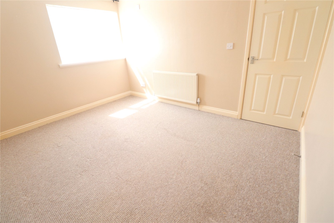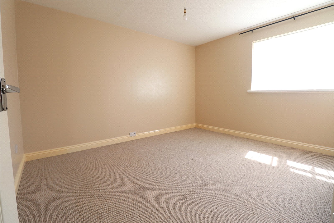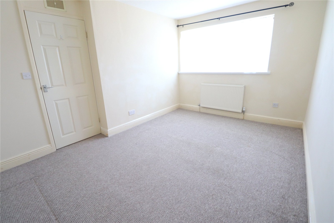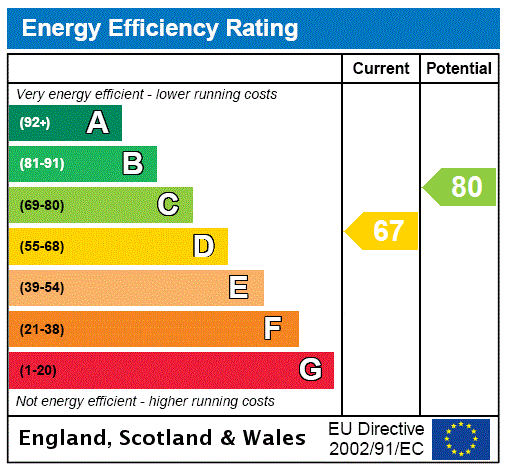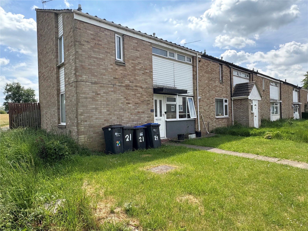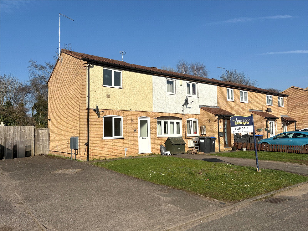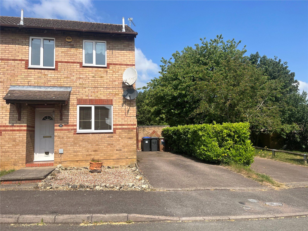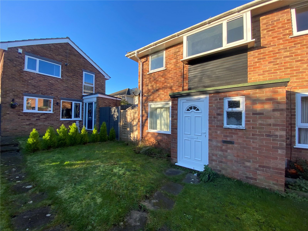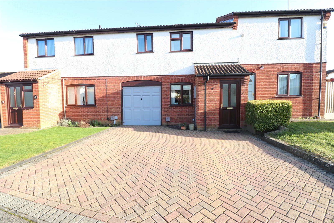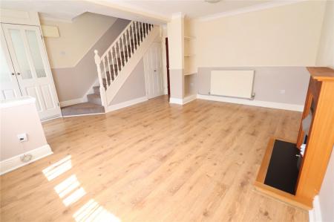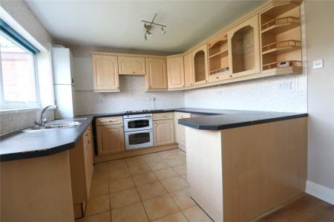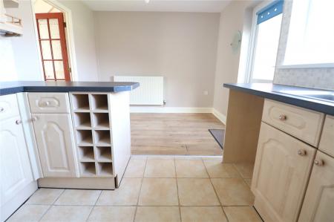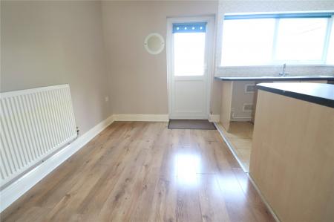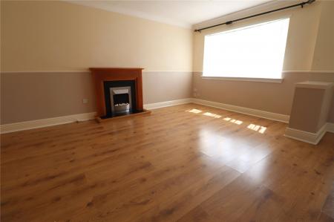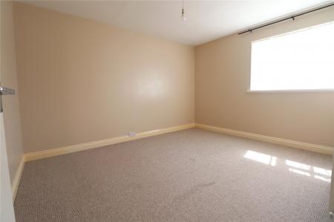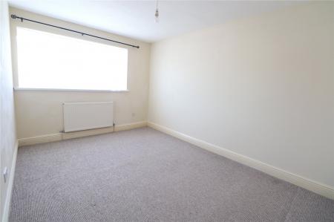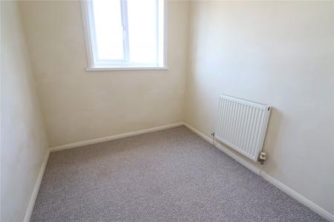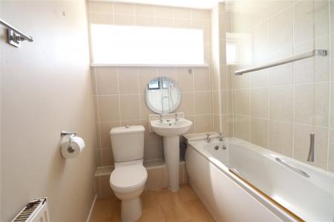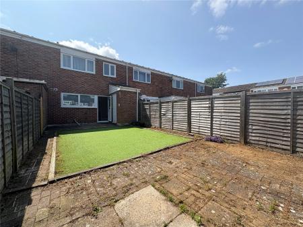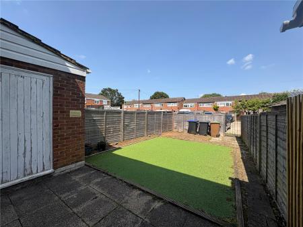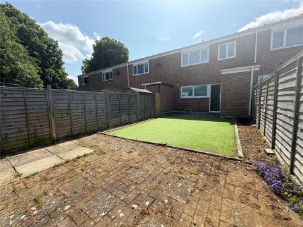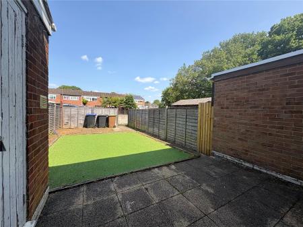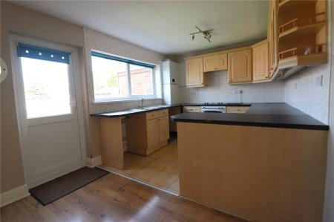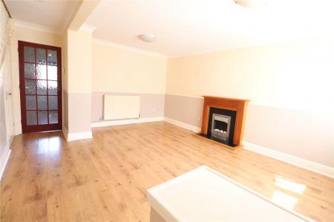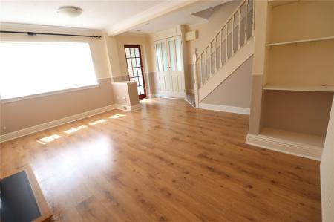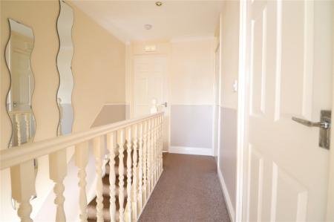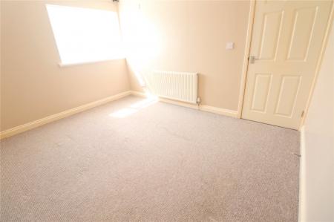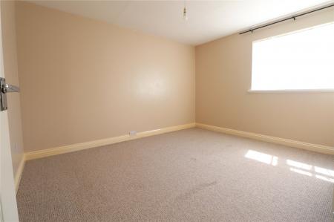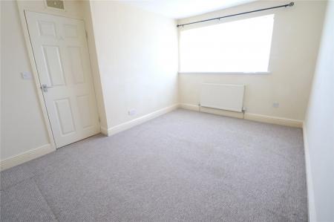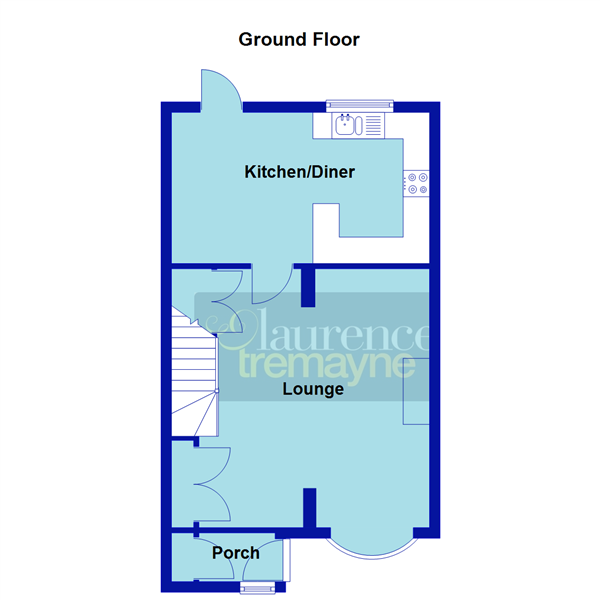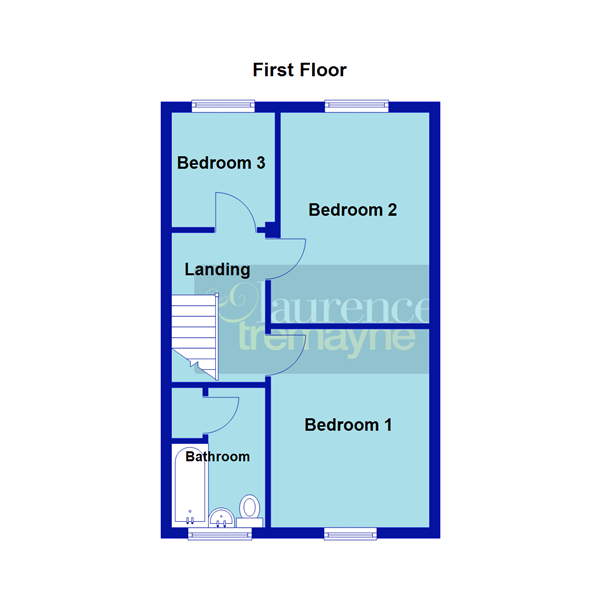3 Bedroom Terraced House for sale in DAVENTRY
Located on the POPULAR GRANGE DEVELOPMENT and offered for sale with NO UPPER CHAIN is this WELL PRESENTED mid-terrace family home. With accommodation comprising entrance porch, 16'1" lounge, KITCHEN DINER, THREE BEDROOMS and a family bathroom. Outside is a small enclosed front garden and a LOW MAINTENANCE REAR GARDEN with brick-built shed. The property has Upvc double glazing throughout and GAS TO RADIATOR CENTRAL HEATING and also benefits from a communal parking area to the rear. VIEWING IS ADVISED. EPC - D
Entered Via Frosted Upvc double glazed door, opening into :-
Porch Hanging space for coats, storage cupboard housing meters, frosted Upvc double glazed window to front aspect, multi pane door opening into :-
Lounge 16'1" x 16'1" (4.9m x 4.9m). A spacious reception room with the main focal point being a central fireplace with wooden surround and mantle, black hearth and base with inset electric fire, coving to ceiling, dado rail, wood effect laminate flooring, thermostat control, television point, double panel radiator, storage cupboard to one wall, stairs rising to first floor landing with wooden spindled balustrading and hand rail and storage cupboard under, Upvc double glazed bay window to front aspect, multi pane door to :-
Kitchen/Diner 16'1" x 9'5" (4.9m x 2.87m). The kitchen area is fitted with a range of both eye and drawer line base level units with rolled edge work surfaces over and tiling above, inset stainless steel one and a half bowl single drainer sink unit with swan neck mixer tap over, integrated double electric oven with electric hob over and concealed extractor fan above. Space and plumbing for washing machine, space for two under unit appliances, wine rack, tiled flooring, wall mounted Glow Worm gas central heating boiler, Upvc double glazed window to rear aspect with tiled sill, open into the dining area which has wood effect laminate flooring, single panel radiator, space for table and chairs, Upvc double glazed window to rear aspect
Landing 9'5" x 5'11" (2.87m x 1.8m). Inset spotlights, coving to ceiling, smoke alarm, access to loft space, wooden spindled balustrades and hand rail to top of stairs, white panel door to all first floor accommodation
Bedroom One 12'4" x 9'11" (3.76m x 3.02m). Decorative ceiling rose, single panel radiator, Upvc double glazed window to front aspect
Bedroom Two 13'3" 9'2" (4.04m 2.8m). Upvc double glazed window to rear aspect with single panel radiator under
Bedroom Three 7'2" x 6'8" (2.18m x 2.03m). Single panel radiator, Upvc double glazed window to rear aspect
Bathroom 8'9" x 5'11" (2.67m x 1.8m). Fitted with a white three piece suite comprising of a low level push flush WC, pedestal wash hand basin and panel bath with Mira electric shower over and glass shower screen, fully tiled to two walls, vinyl floor, single panel radiator, frosted Upvc double glazed window to front aspect
Outside
Front A small front garden which is laid to lawn with pathway leading to the front door, enclosed by low level timber picket fencing
Rear A low maintenance rear garden which has a paved patio to both ends of the garden and central artificial lawn. There is a brick built shed with timber door. The garden is enclosed by timber fencing to all boundaries with a timber gate giving access to a communal car parking area at the rear.
Important Information
- This is a Freehold property.
Property Ref: 5766_DAV240375
Similar Properties
Nene Walk, DAVENTRY, Northamptonshire, NN11
3 Bedroom End of Terrace House | £195,000
**END OF TERRACE**POPULAR DEVELOPMENT**NO UPPER CHAIN***CLOSE TO PARKLAND***Located on the POPULAR GRANGE DEVELOPMENT cl...
Lincoln Way, DAVENTRY, Northamptonshire, NN11
2 Bedroom End of Terrace House | £194,950
***NO UPPER CHAIN***POPULAR DEVELOPMENT***END OF CUL-DE-SAC POSITION***VIEWING ADVISED***Located at the end of a cul-de-...
The Wye, DAVENTRY, Northamptonshire, NN11
3 Bedroom End of Terrace House | £192,500
**END-TERRACE**THREE BEDROOMS***GARAGE & DRIVEWAY**Located on THE GRANGE DEVELOPMENT is this END OF TERRACE family home....
Sherwood Drive, DAVENTRY, Northamptonshire, NN11
2 Bedroom Semi-Detached House | £210,000
**CORNER PLOT **TWO BEDROOM HOUSE**SEMI- DETACHED**OFF ROAD PARKING**OFFERED WITH NO UPPER CHAIN**.
York Ride, WEEDON, Northamptonshire, NN7
3 Bedroom End of Terrace House | £210,000
5 York Ride, WEEDON, Northamptonshire, NN7 4PF.We are acting in the sale of the above property and have received an offe...
Exeter Close, DAVENTRY, Northamptonshire, NN11
2 Bedroom Terraced House | £215,000
***TWO BEDROOM TERRACED PROPERTY***GARAGE AND FURTHER OFF ROAD PARKING***LOUNGE***KITCHEN/DINER***A well-presented two b...
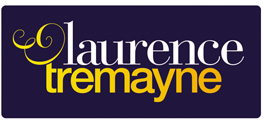
Laurence Tremayne (Daventry)
10-12 Oxford Street, Daventry, Northamptonshire, NN11 4AD
How much is your home worth?
Use our short form to request a valuation of your property.
Request a Valuation
