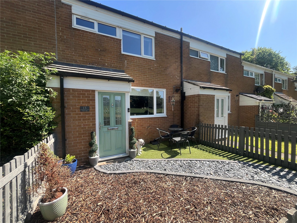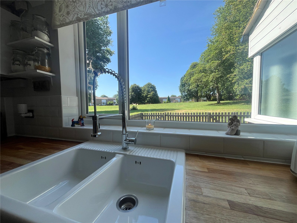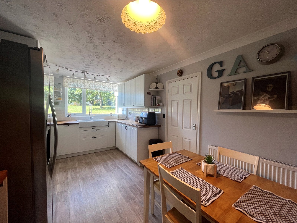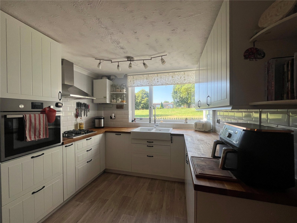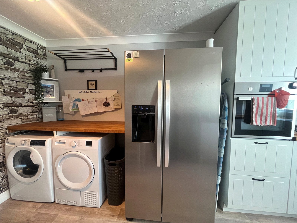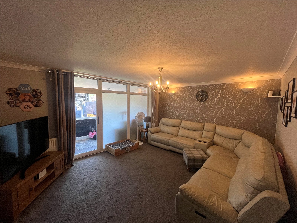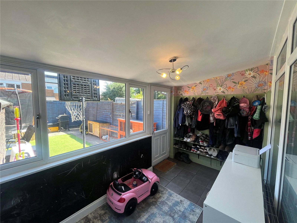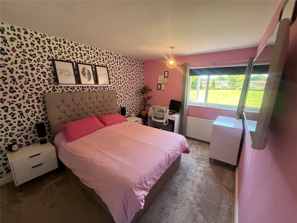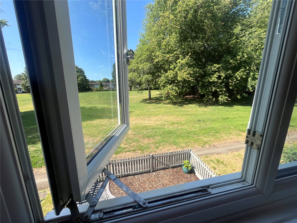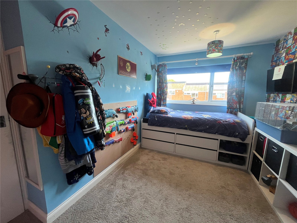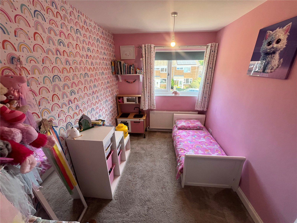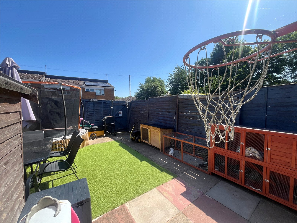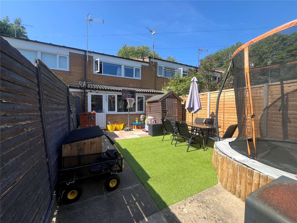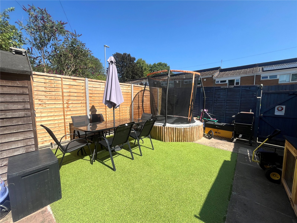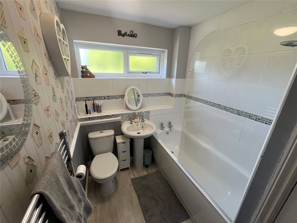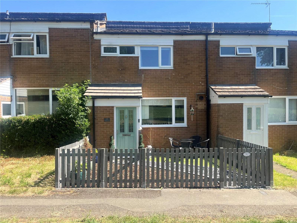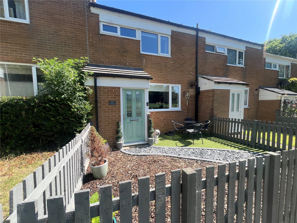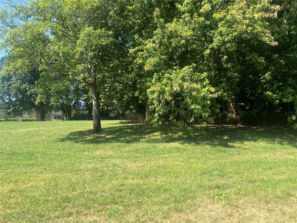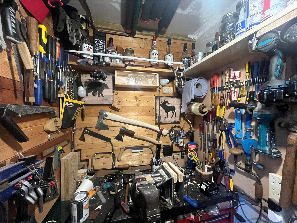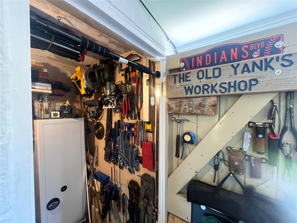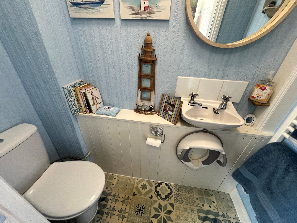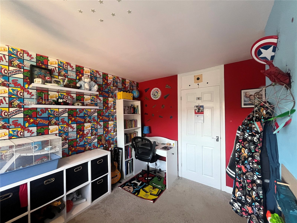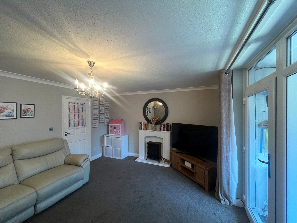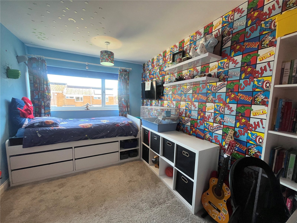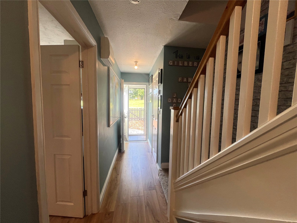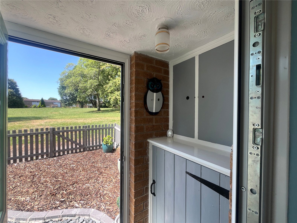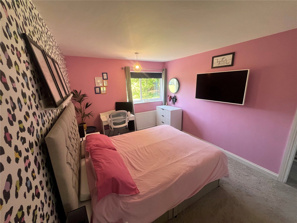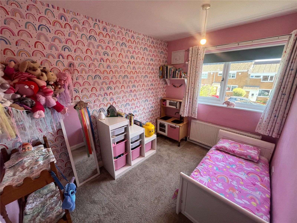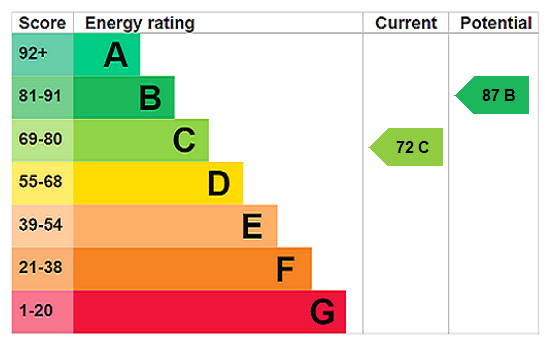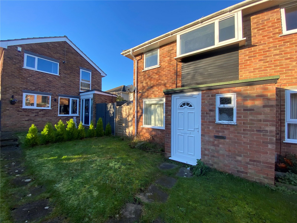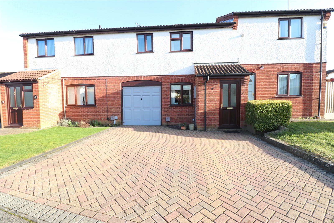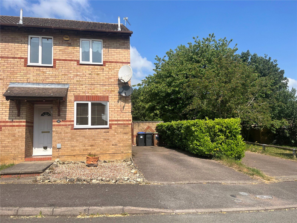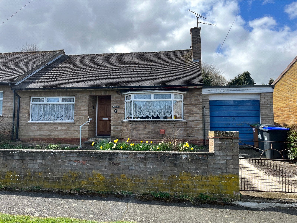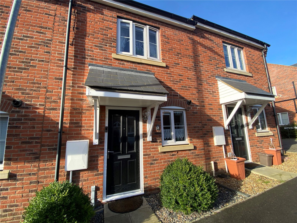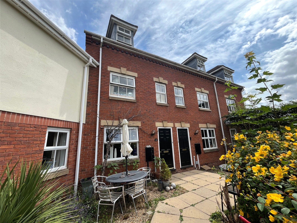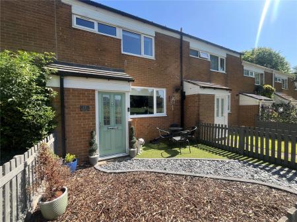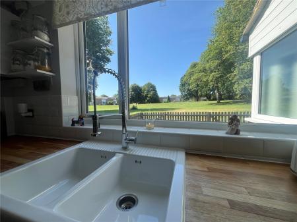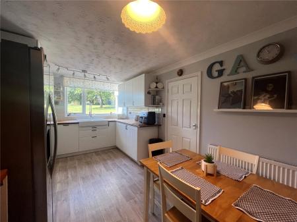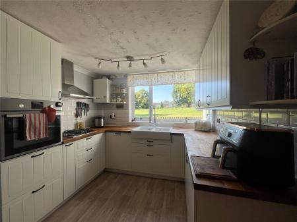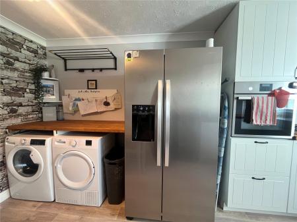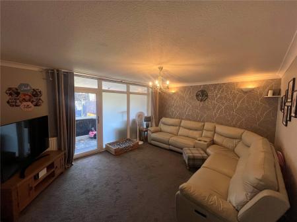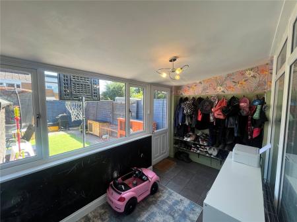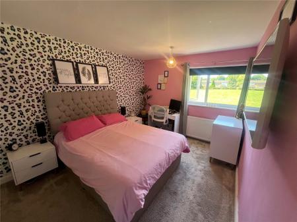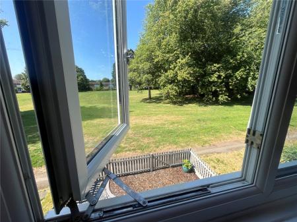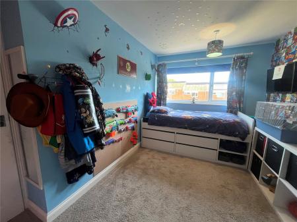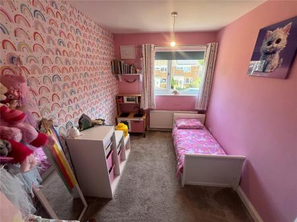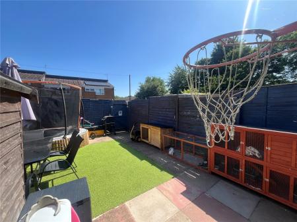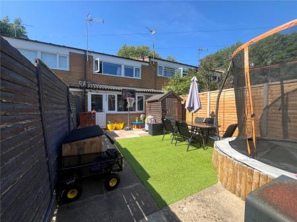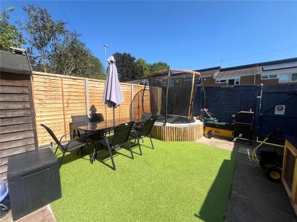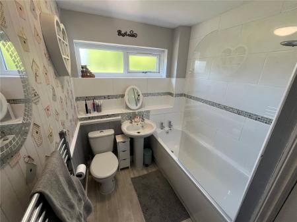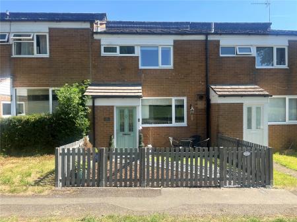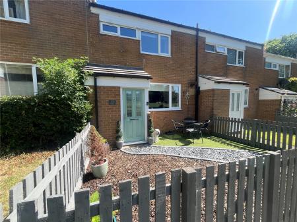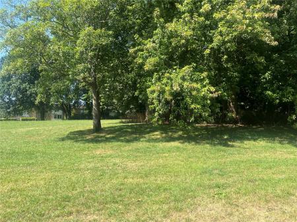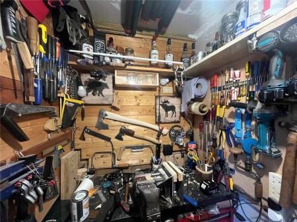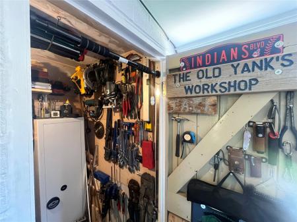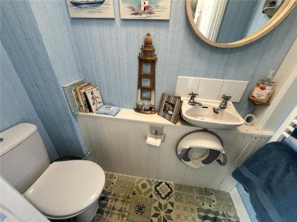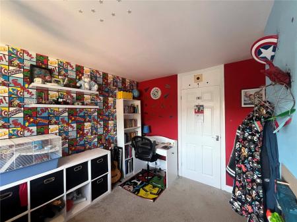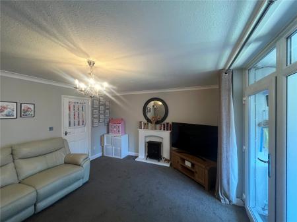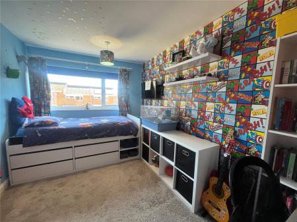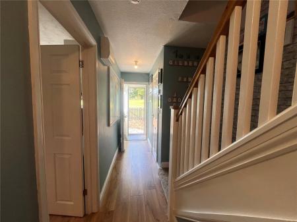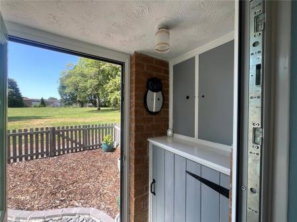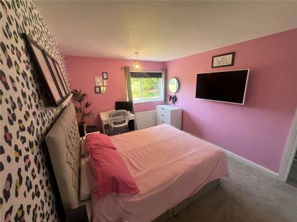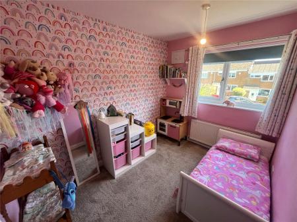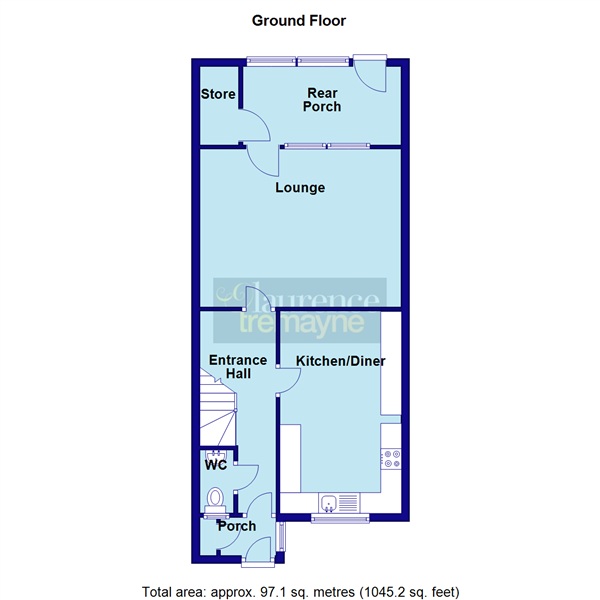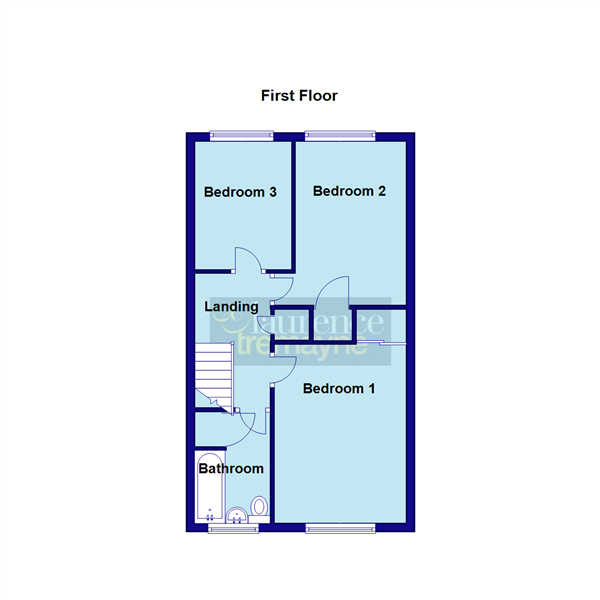3 Bedroom Terraced House for sale in DAVENTRY
A beautifully presented 3 BEDROOM HOUSE fitted with a contemporary kitchen, Belfast style sink a VIEW overlooking GREENSPACE on the Grange Development. The property comprises a KITCHEN/DINER with separate UTILITY corner, downstairs CLOAKROOM, LIVING ROOM with EXTENSION leading into the enclosed rear garden, WORKSHOP SHED, THREE BEDROOMS, Family Bathroom, Upvc double glazing, gas central heating and a private and enclosed rear garden. Viewing is essential to fully appreciate this property. EPC-C
Entered Via Composite door into porch with Upvc double glazed window to side aspect, storage cupboard, white Upvc door to Entrance Hall.
Entrance Hall 16' (4.88m) x 4'1" (1.24m) Reducing to 2'7" (0.79m). Wood laminate floor, stairs rising to first floor landing with wooden spindled balustrades, double panel radiator, white panel doors to all ground floor accommodation, understairs storage cupboard, smoke alarm and consumer unit.
Kitchen/Diner 16' x 9'2" (4.88m x 2.8m). Fitted with a range of base and eye level units with freshly oiled solid oak worksurfaces over, electric oven with hob and extractor fan over, integrated dishwasher, space and plumbing for washing machine, further worksurface with space for two under counter appliances, Belfast style double sink unit with mixer tap over, tiling to water sensitive areas. (There is currently a plumbed in American Style Fridge freezer that is negotiable outside of the property sale)
Lounge 15'6" x 12'6" (4.72m x 3.8m). A good sized room with Upvc double glazed windows to rear porch, an electric fireplace with feature surround and coving to ceiling.
Rear Porch 11'6" x 6'2" (3.5m x 1.88m). A lovely addition to the property with wood panelling to one wall with hanging space for coats, tiled flooring, Upvc double glazed windows to rear aspect, Upvc double glazed door to rear garden, Upvc double glazed frosted windows and doors into lounge, double panel radiator, access to workshop shed.
Landing 5'1" x 10'2" Max (1.55m x 3.1m Max). White panel doors to all rooms and airing cupboard, smoke alarm, access to loft.
Bedroom One 13'2" x 9'3" (4.01m x 2.82m). Upvc double glazed window to front aspect with double panel radiator under, triple sliding wardrobe, Upvc double glazed window to front aspect overlooking the green.
Bathroom 8'5" x 5'5" (2.57m x 1.65m). Fitted with a three piece suite comprising of WC, pedestal wash hand basin, panel bath with shower over and glass shower screen, heated chrome towel rail, vinyl flooring, panel walling with dado rail, tiling to water sensitive areas, airing cupboard housing hot water tank, frosted Upvc double glazed window to front aspect.
Bedroom Two 12'5" x 8' (3.78m x 2.44m). Upvc double glazed window to rear aspect with double panel radiator under, white panel door to wardrobe space.
Bedroom Three 9'3" x 6'9" (2.82m x 2.06m). A third bedroom with Upvc double glazed window to rear aspect with double panel radiator under.
Outside
Front This front garden is enclosed by picket fencing with slate pathway leading to front entrance, bark chipping to one side and laid astro turf to the other, looking out onto the green
Rear The rear garden is enclosed by timber panel fencing, Paved patio area runs the length of the garden and has a central astro turf lawn area
Important Information
- This is a Freehold property.
Property Ref: 5766_DAV250310
Similar Properties
York Ride, WEEDON, Northamptonshire, NN7
3 Bedroom End of Terrace House | £210,000
5 York Ride, WEEDON, Northamptonshire, NN7 4PF.We are acting in the sale of the above property and have received an offe...
Exeter Close, DAVENTRY, Northamptonshire, NN11
2 Bedroom Terraced House | £210,000
***TWO BEDROOM TERRACED PROPERTY***GARAGE AND FURTHER OFF ROAD PARKING***LOUNGE***KITCHEN/DINER***A well-presented two b...
Sherwood Drive, DAVENTRY, Northamptonshire, NN11
2 Bedroom Semi-Detached House | £205,000
**CORNER PLOT **TWO BEDROOM HOUSE**SEMI- DETACHED**OFF ROAD PARKING**OFFERED WITH NO UPPER CHAIN**.
Orchard Street, DAVENTRY, Northamptonshire, NN11
3 Bedroom Semi-Detached House | £230,000
***IN NEED OF SOME MODERNISATION***LARGE REAR GARDEN***23FT GARAGE ***VERSATILE ACCOMMODATION***A three/four bedroom sem...
Brampton Grange Drive, Middlemore, DAVENTRY, Northamptonshire, NN11
2 Bedroom Terraced House | £240,000
***NO UPPER CHAIN***POPULAR LOCATION***VERY WELL PRESENTED***MODERN HOME***VIEWING ADVISED***Offered for sale WITH NO UP...
Pascoe Crescent, DAVENTRY, Northamptonshire, NN11
3 Bedroom Terraced House | £245,000
***THREE BEDROOM TOWNHOUSE***17FT KITCHEN/DINER***GARAGE WITH FURTHER OFF ROAD PARKING FOR TWO CARS***BEDROOM ONE WITH E...
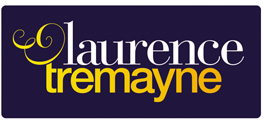
Laurence Tremayne (Daventry)
10-12 Oxford Street, Daventry, Northamptonshire, NN11 4AD
How much is your home worth?
Use our short form to request a valuation of your property.
Request a Valuation
