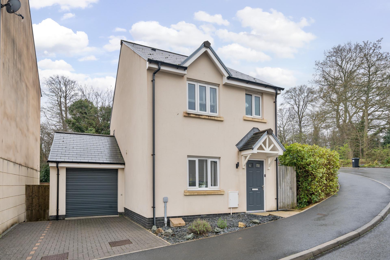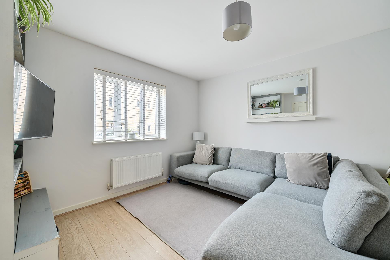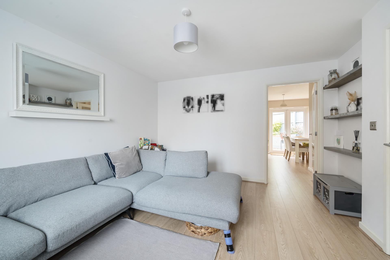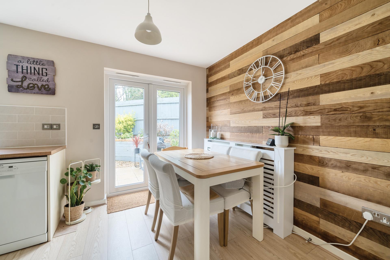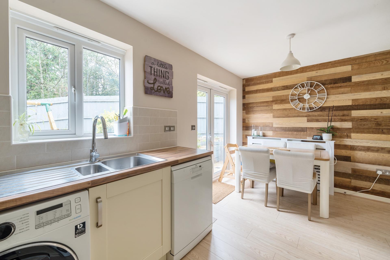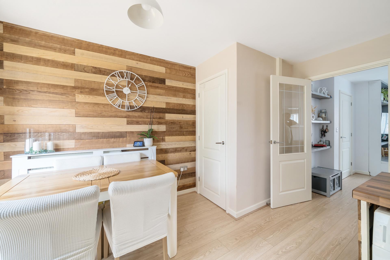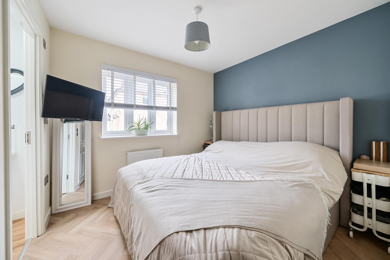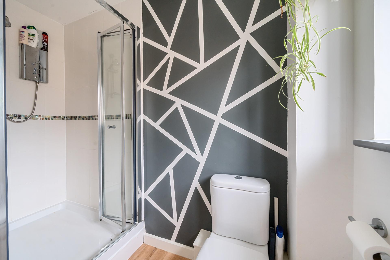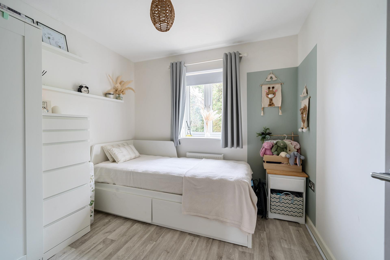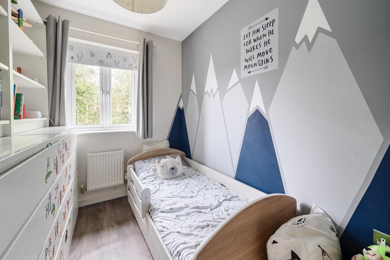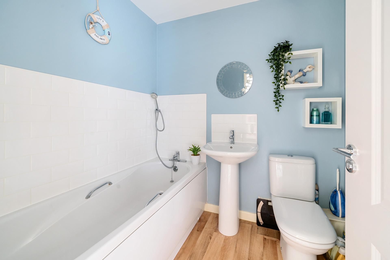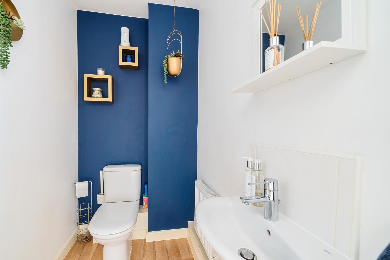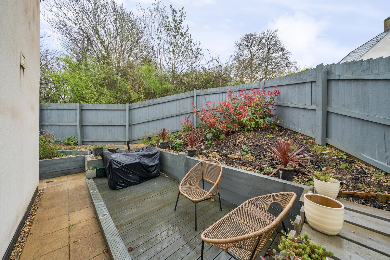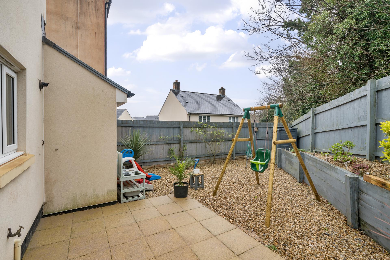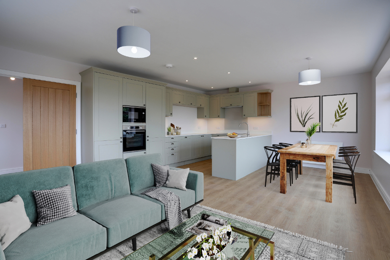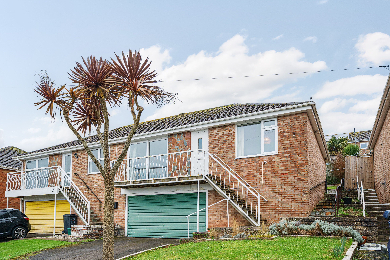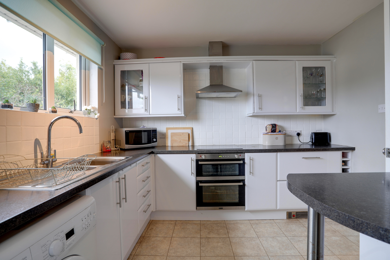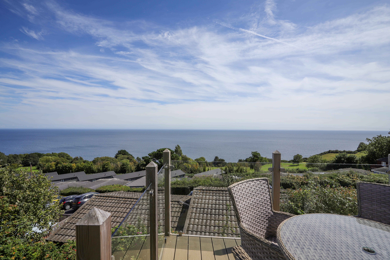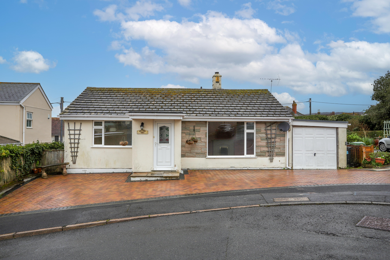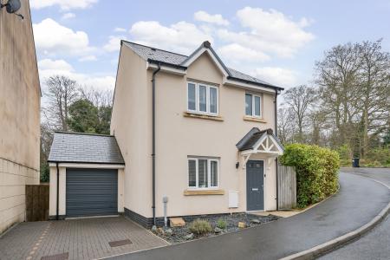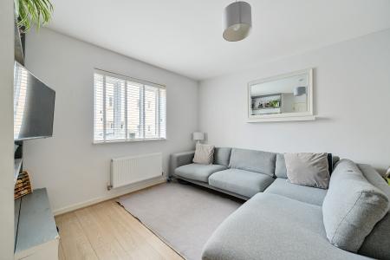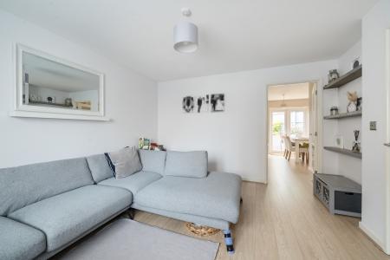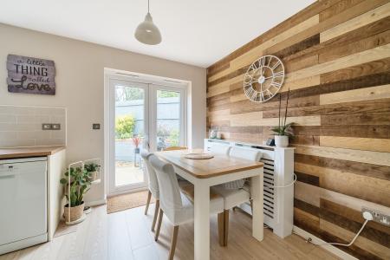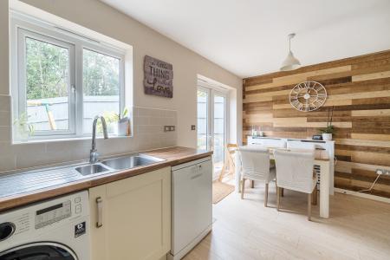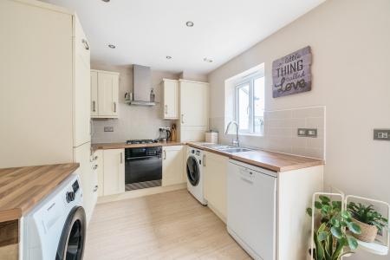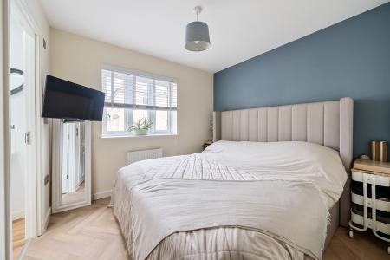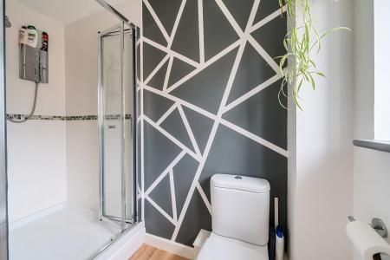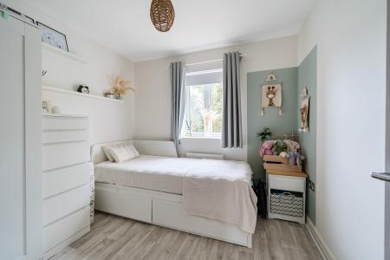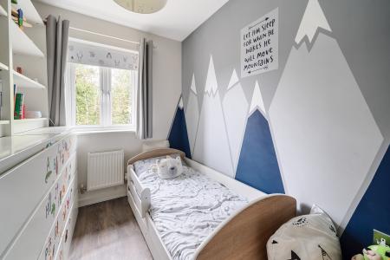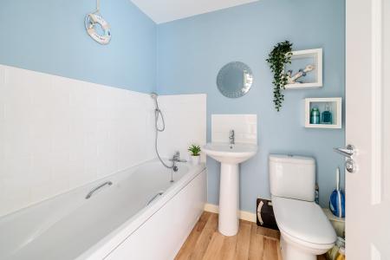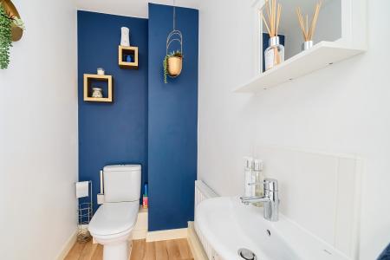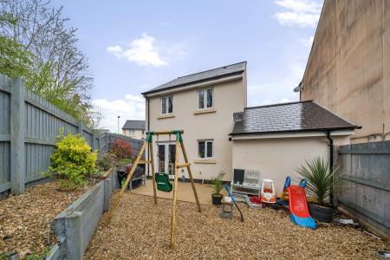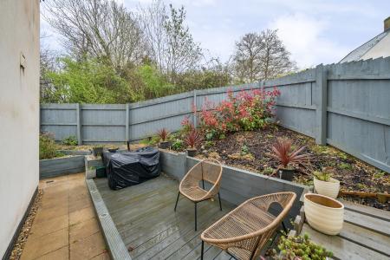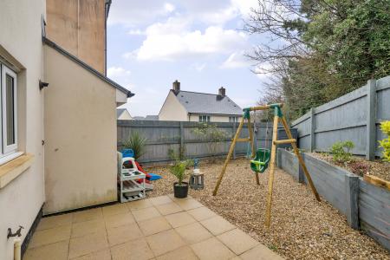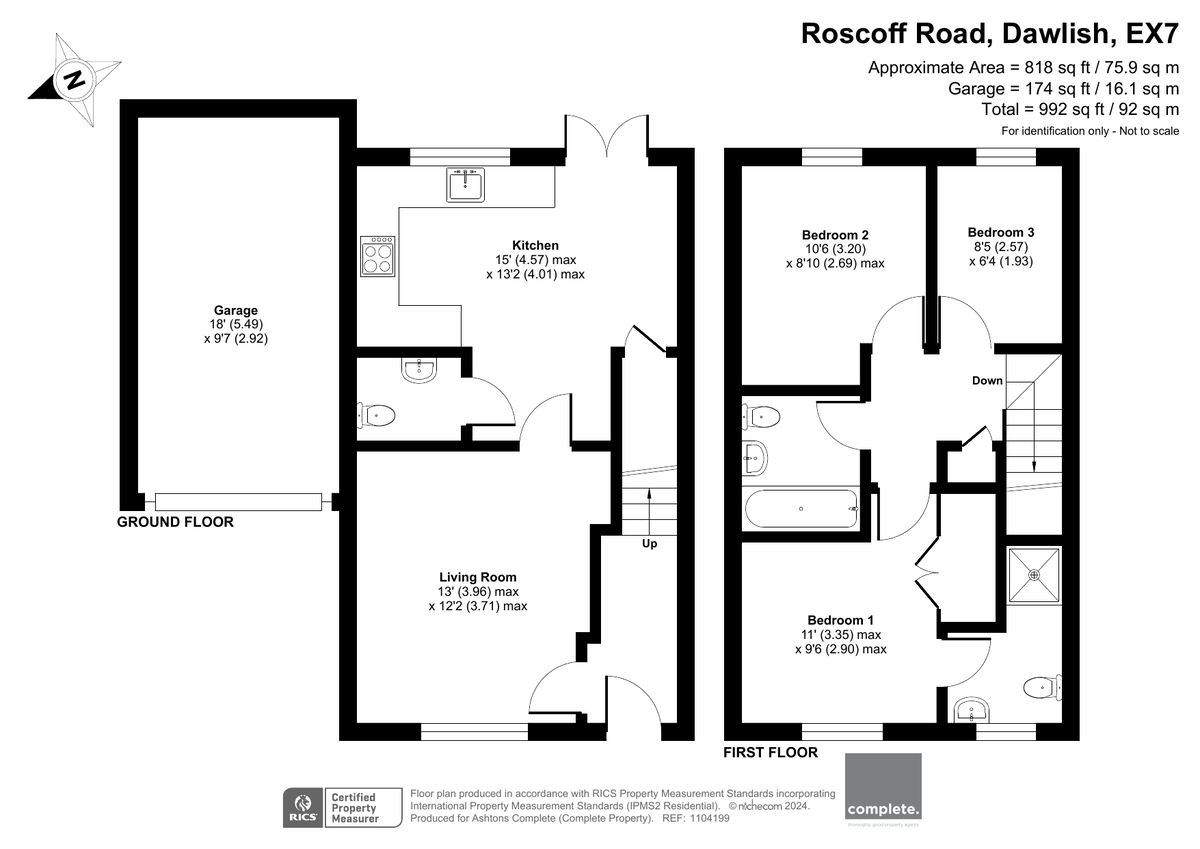- CHAIN FREE
- Off Road Parking
- Garage
- Family Home
- Main Bedroom With En Suite
- Spacious Rear Garden
- Close to Local Primary and Secondary School
- Close to Amenities
- Spacious Family Living
- Well Presented Throughout
3 Bedroom Detached House for sale in Dawlish
THE PROPERTY Situated on a corner plot in a sought after area of Dawlish is this three bed detached family home. It has off road parking, garage and a spacious rear garden. Internally the property is well presented and benefits from being located to a local corner shop and within walking distance to both primary and secondary schools.
STEP INSIDE As you walk through the front door there is a small entrance hallway. It provides access to the first floor and a door through to the downstairs living space. The door into the rest of the ground floor opens into the lounge. It is a spacious room with more than enough space for furniture. A light and airy room with a big window to the front of the property. A door leads through to the kitchen/diner.
To the left of the kitchen/diner is the WC. It contains a wash hand basin and low level WC. The kitchen/diner is a fantastic space for the family and for hosting. There are double patio doors out to the rear garden and a further window to the middle of the kitchen letting in plenty of light. There is a range of matching wall and floor based units with work surface over. There is also a large under stair storage cupboard to the corner of the room.
FIRST FLOOR As you approach the top of the stairs there is a small landing providing access to the loft, a storage cupboard and doors to further rooms.
Bedroom three is a spacious single room, ideal for a young child or an office space. Bedroom two is a good sized double and has ample space for double bed and further furniture. The main bedroom is a large double and benefits from its own en suite. The en suite has a walk in shower cubicle, WC and wash hand basin.
The family bathroom is located to the middle of the landing and has a bathtub with shower over, low level WC and wash hand basin.
OUTSIDE The rear of the property boasts a spacious garden that stretches around to the side of the property. There is a small patio space outside the patio doors and the rest of the garden is pebbled. To the side of the property is a decked area, flower bed and a gate leading to the front of the house.
The front of the property has a driveway which leads into a single garage.
Important information
Property Ref: 58763_101182022134
Similar Properties
2 Bedroom Mews House | £325,000
A very spacious two bedroom terraced mews house. Located in the desirable area of Second Drive and benefiting from stunn...
2 Bedroom Semi-Detached Bungalow | £325,000
READY TO MOVE INTO! This brand-new two bedroom semi-detached bungalow with an enclosed rear garden and single garage is...
2 Bedroom Semi-Detached Bungalow | £325,000
A spacious two bedroom semi-detached bungalow located in a desirable part of Teignmouth. The property boasts some impres...
4 Bedroom Semi-Detached House | £340,000
A semi-detached home with four double-bedrooms, garage, basement store room, driveway, far-reaching views in the seaside...
2 Bedroom Lodge | Guide Price £350,000
A superb holiday lodge with two double bedrooms, master en-suite, a sun terrace and parking with breathtaking panoramic...
2 Bedroom Detached Bungalow | Offers in excess of £350,000
A spacious two bedroom detached bungalow with ample driveway parking and a garage. The property itself is in need of som...
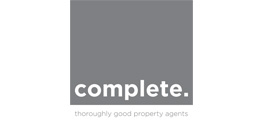
Complete Independent Estate Agents (Teignmouth)
12 Bank Street, Teignmouth, Devon, TQ14 8AL
How much is your home worth?
Use our short form to request a valuation of your property.
Request a Valuation
