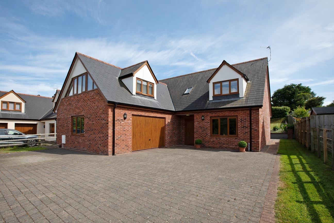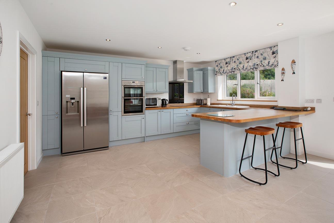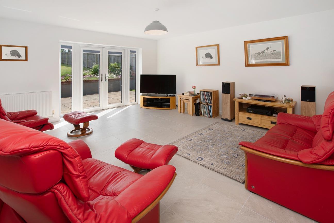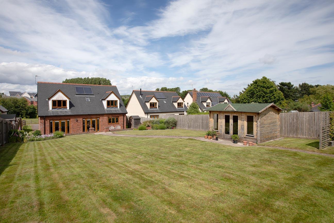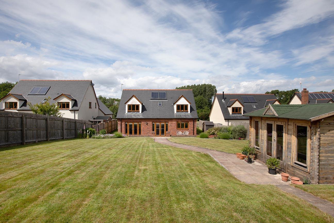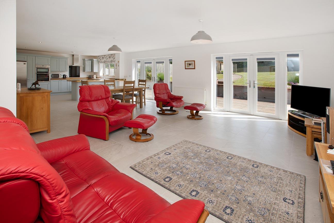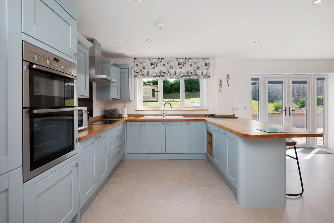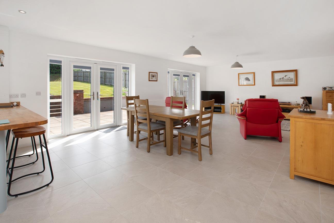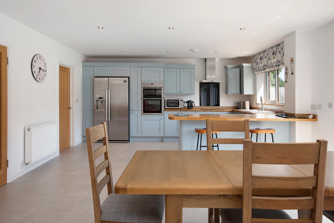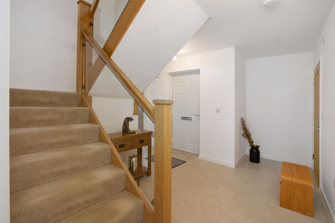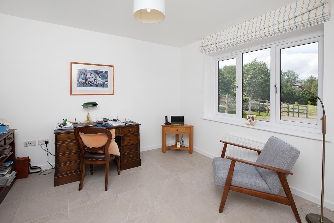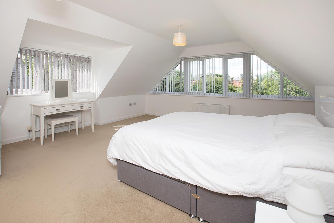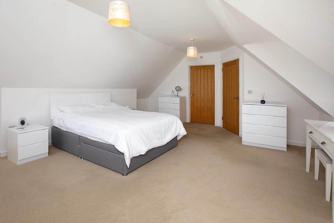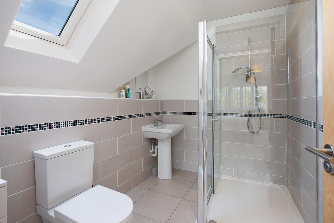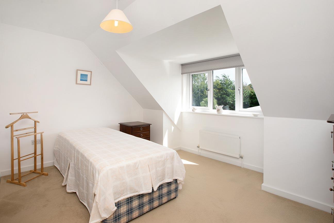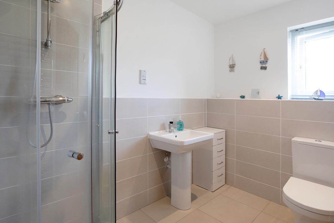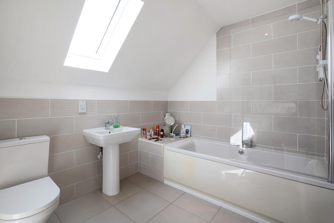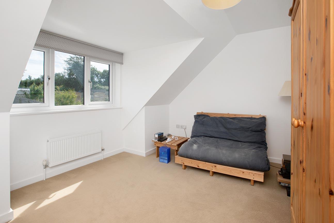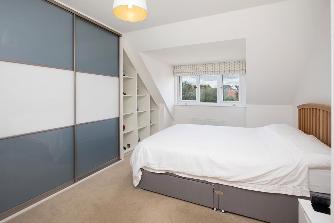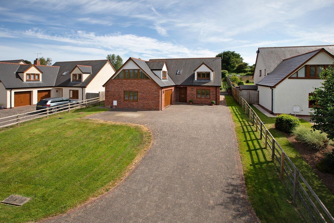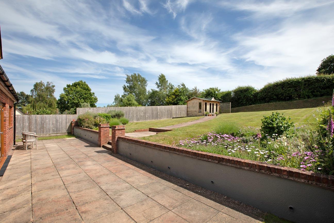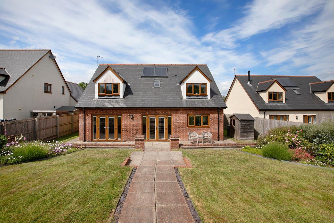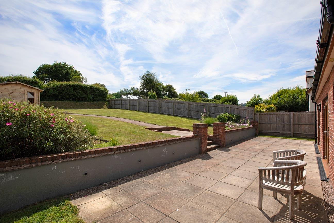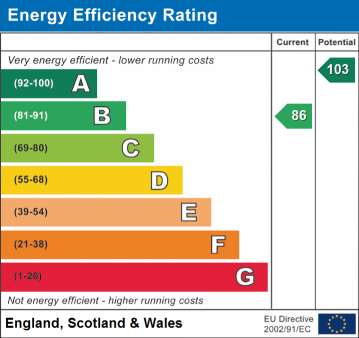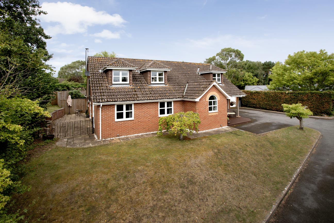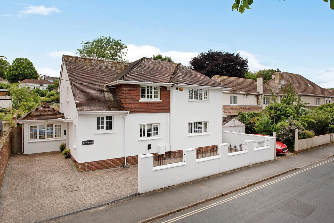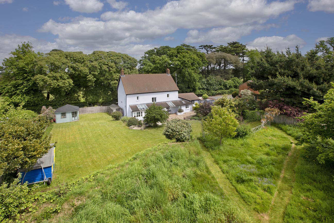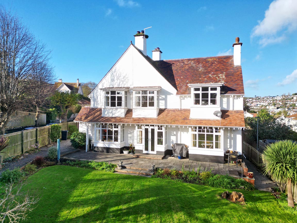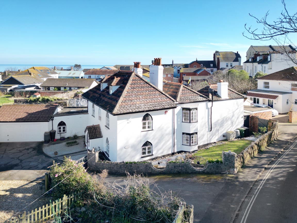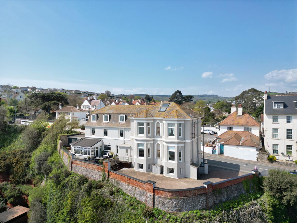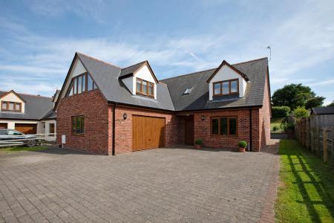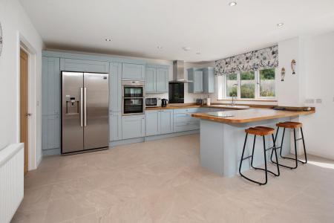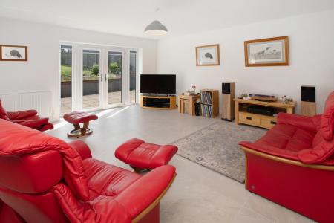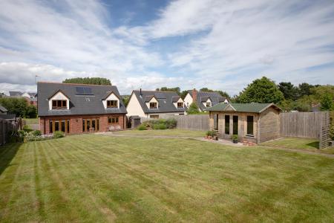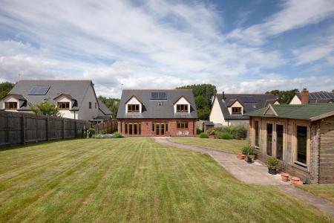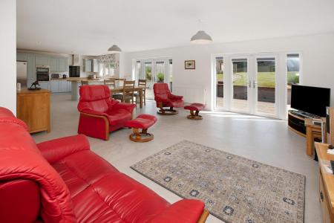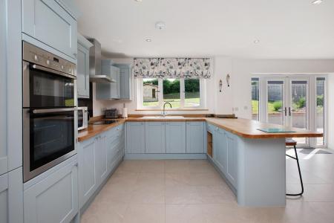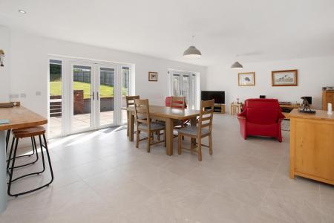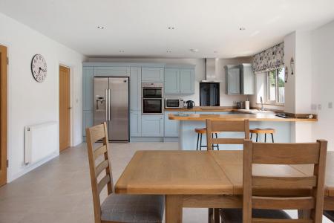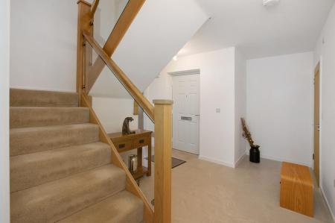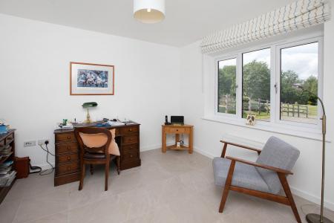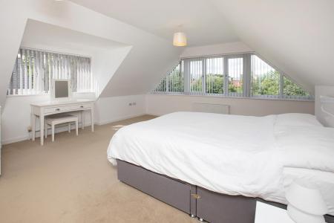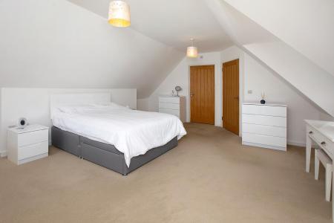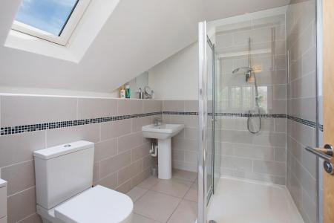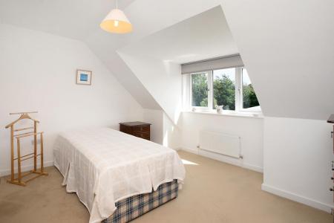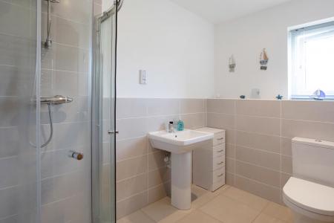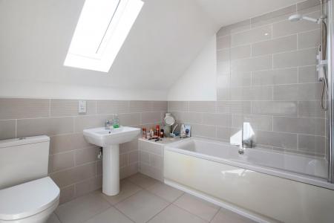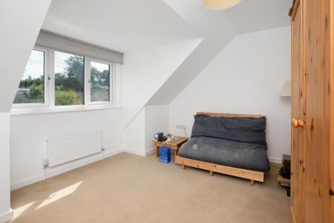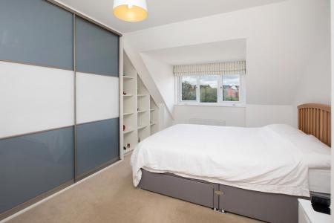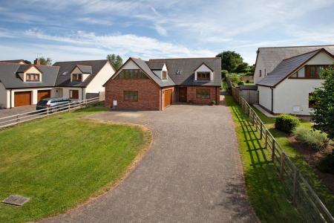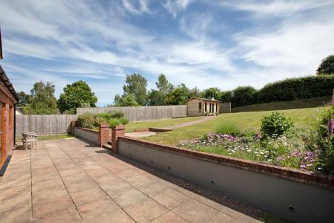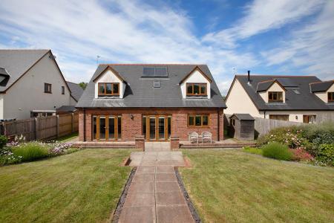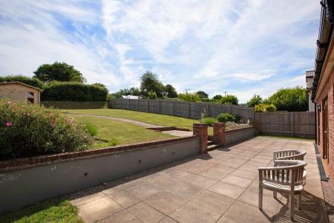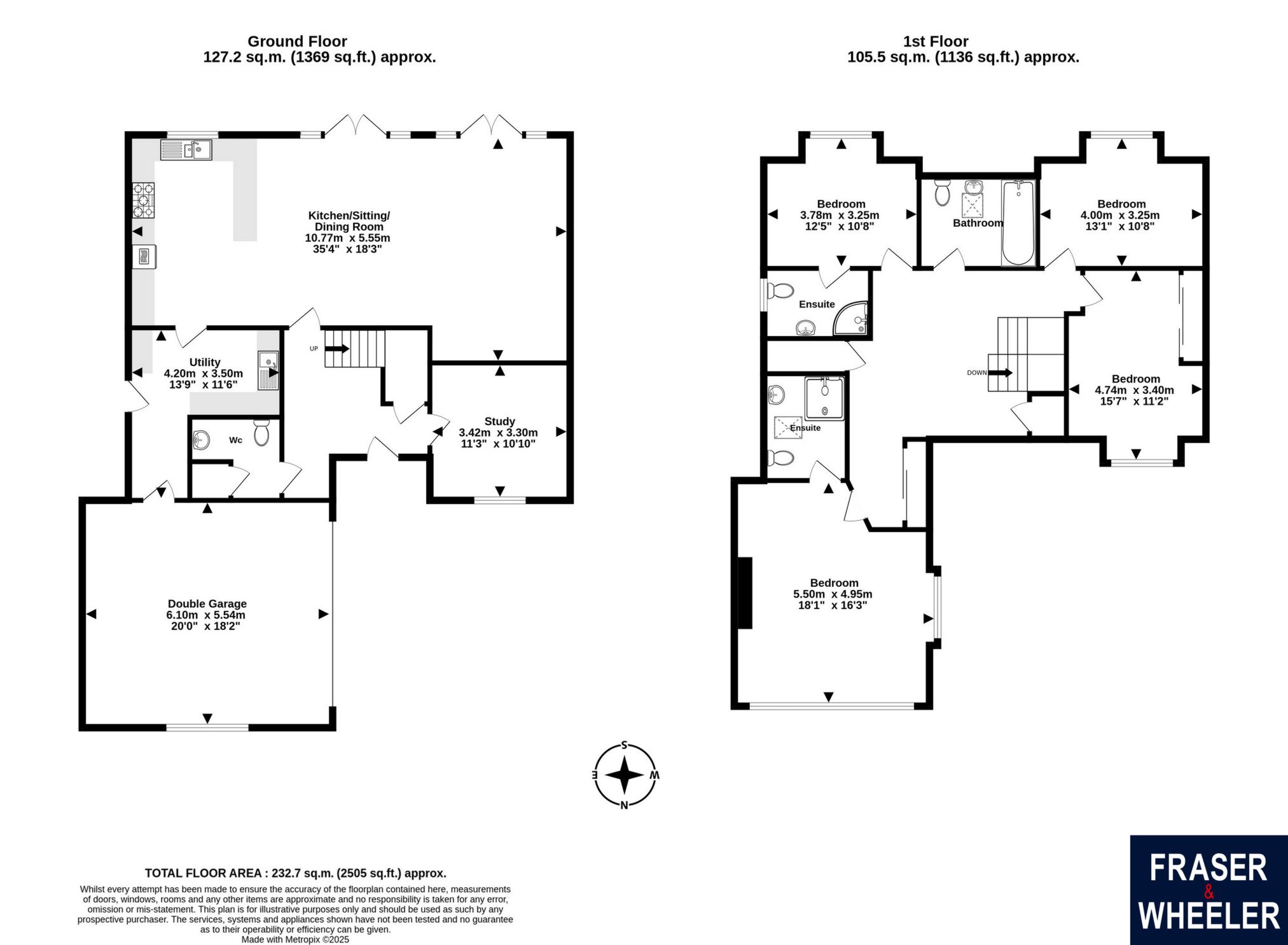- 4 BEDROOM DETACHED HOUSE WITH 2 EN SUITE SHOWER ROOMS
- SITUATED OFF A PRIVATE DRIVEWAY DRIVEWAY FOR JUST 4 HOUSES
- GOOD SIZE GARDEN
- LARGE GARAGE
- OPEN PLAN KITCHEN/SITTING/DINING ROOM
- EXCELLENT CONDITION
- STUDY AND UTILITY ROOM
- FREEHOLD
- COUNCIL TAX BAND - G
- EPC - B
4 Bedroom Detached House for sale in Dawlish
Located off an exclusive private driveway with electric gates, serving just four properties, this stunning four-bedroom detached home offers spacious, high-quality accommodation with meticulous attention to detail. Set on a generous plot with a beautifully maintained rear garden and an extensive front driveway, the property combines modern living with elegant design in a peaceful residential setting. FREEHOLD, COUNCIL TAX BAND - G, EPC - B.
ENTRANCE HALL: A bright and welcoming hallway with modern tiled flooring, oak and glass balustrade staircase, and ample space for furniture. The area sets a stylish tone for the rest of the house.
STUDY: Positioned at the front of the property, this flexible space benefits from a arge window overlooking the front garden, making it ideal as a study or snug.
CLOAKROOM: A conveniently located downstairs WC fitted with modern sanitaryware and neutral tiling.
UTILITY ROOM: Spacious and practical, with room for laundry appliances, additional storage units, and direct access to the side of the property and garage.
KITCHEN/SITTING/DINING ROOM: The heart of the home is this impressive open-plan space:
Kitchen Area - Featuring soft blue shaker-style cabinetry, solid wood worktops, and top-spec integrated appliances including a double oven, induction hob, American-style fridge/freezer. A breakfast bar with seating and under-unit lighting enhances the contemporary yet homely design.
Dining Area - Positioned centrally, comfortably accommodating a large dining table with views and direct access to the garden via patio doors.
Sitting Area - A relaxed lounge zone with French doors opening onto the patio and lawn, allowing for seamless indoor-outdoor living. Decorated in neutral tones and featuring high-quality tiled flooring throughout.
LARGE GARAGE: An attached LARGE garage with access door, internal lighting, and potential for conversion subject to planning.
FIRST FLOOR LANDING: A spacious bright landing with storage cupboards and doors leading to:
BEDROOM 1 AND EN SUITE SHOWER ROOM: A luxurious and generously sized main bedroom with dual aspect windows, neutral d�cor, fitted wardrobes, and a large en-suite shower room with skylight, walk-in shower, WC, and wash basin.
BEDROOM 2 AND EN SUITE SHOWER ROOM: Double bedroom with garden views, fitted blinds, and access to a modern en-suite shower room.
BEDROOM 3: Another well-proportioned double room featuring large window and plenty of floor space with fitted wardrobes to one wall.
BEDROOM 4: Currently presented as a guest room or study space, bright and airy with rear garden outlook.
FAMILY BATHROOM: Modern, tiled bathroom with bath and overhead shower, WC, and pedestal wash hand basin. Well-lit by a Velux roof window, providing excellent natural light.
OUTSIDE: Rear Garden - Beautifully maintained and fully enclosed with timber fencing, this large garden features:
An expansive lawn ideal for families or entertaining.
A patio area accessible from the main living space.
A detached timber garden room that could serve as a home gym, workshop, or summerhouse plus a further garden shed.
Front Driveway & Approach - The front of the house is accessed via a private, shared driveway for just 4 houses. There is a large private brick-paved drive offering parking for multiple vehicles and access to the garage. The property is framed by a lawn and timber fencing, enhancing curb appeal and privacy.
AGENTS NOTE: We are advised by the vendors that all blinds and floor coverings are included in the sale.
Important Information
- This is a Freehold property.
Property Ref: 11602778_FAW004446
Similar Properties
4 Bedroom Detached House | Offers in excess of £650,000
NO ONWARD CHAIN. A superb opportunity to purchase this individual 3/4 bedroom detached home situated in a quiet central...
4 Bedroom Detached House | Offers Over £600,000
A spacious quality detached family home located near the centre of Dawlish. This wonderful property has four double bedr...
4 Bedroom Detached House | Guide Price £575,000
Barnsfield House is a spacious, detached, 4 bedroom, 2 reception room period house, located on the edge of the extremely...
6 Bedroom Detached House | Guide Price £750,000
A beautiful detached family home situated in a sought after residential area just off the town centre, offering spacious...
Plantation Terrace, Dawlish, EX7
4 Bedroom Detached House | £750,000
An exceptional opportunity to acquire this substantial Grade II listed detached residence, brimming with character and t...
7 Bedroom Detached House | Guide Price £799,950
A Coastal Gem � Detached Residence with Breathtaking Sea Views & potential for a self-contained annexe. Perc...

Fraser & Wheeler (Dawlish)
Dawlish, Dawlish, Devon, EX7 9HB
How much is your home worth?
Use our short form to request a valuation of your property.
Request a Valuation
