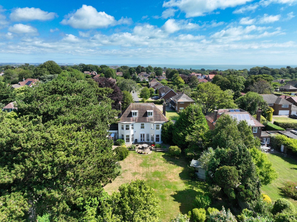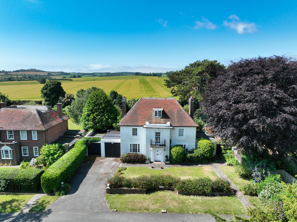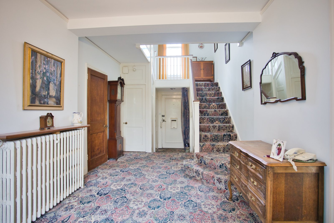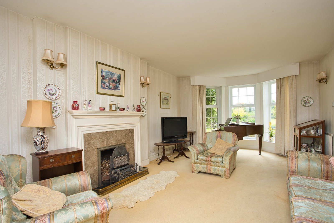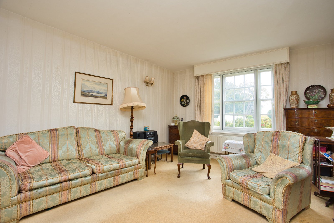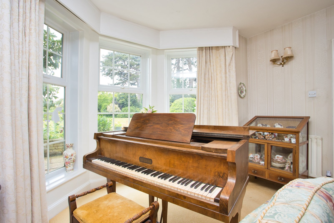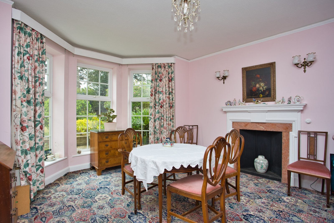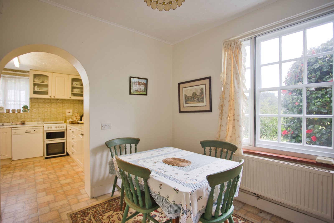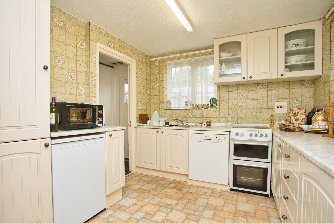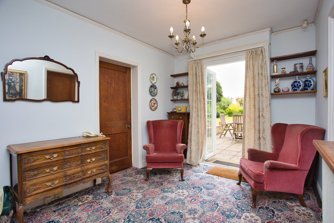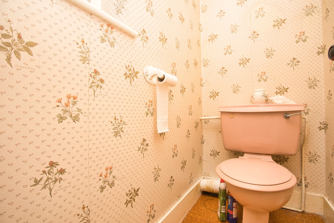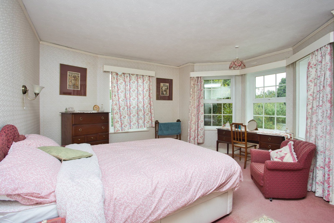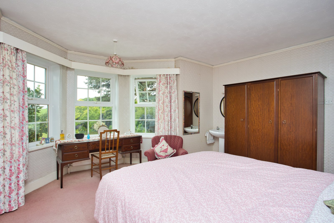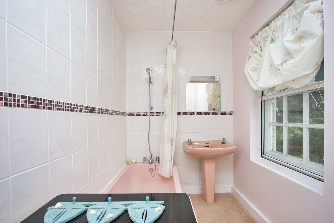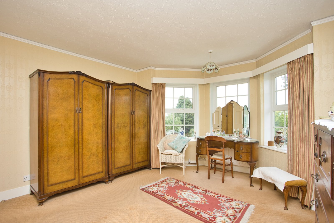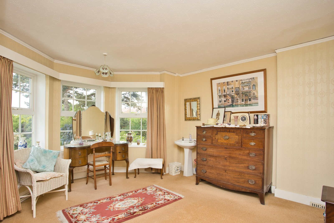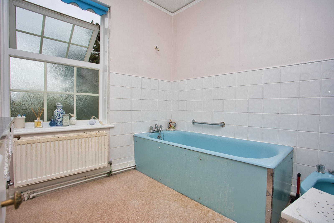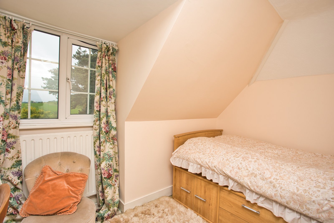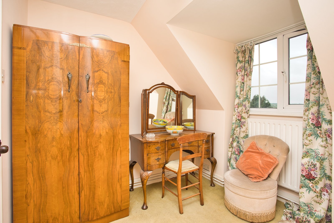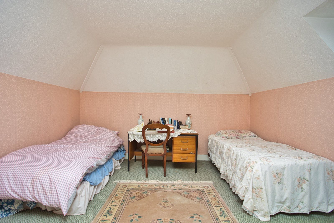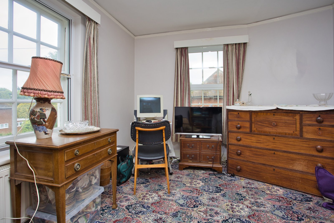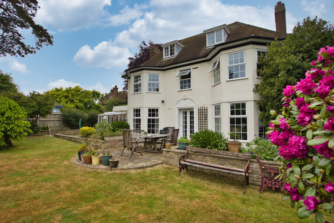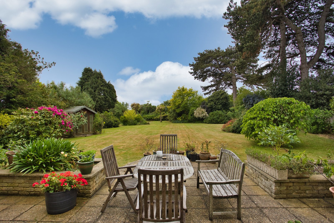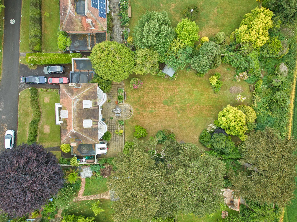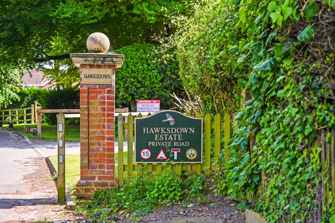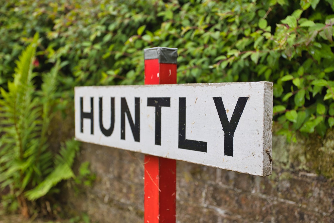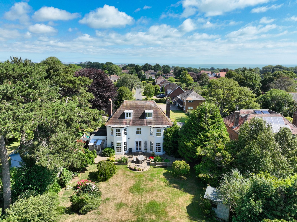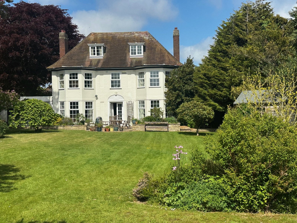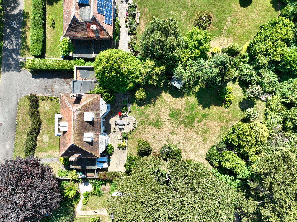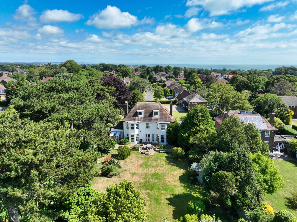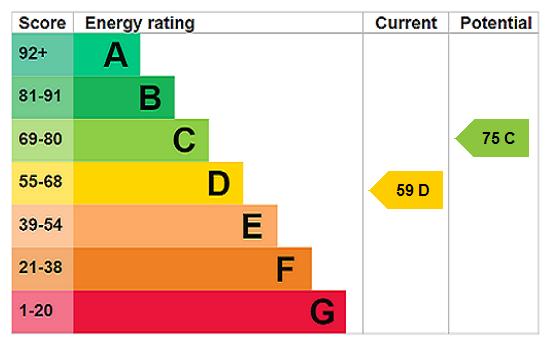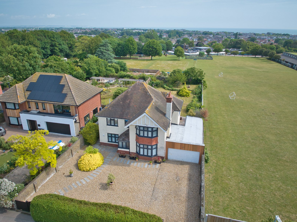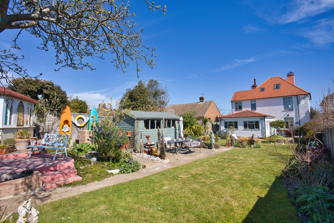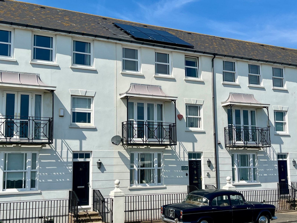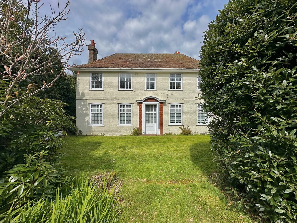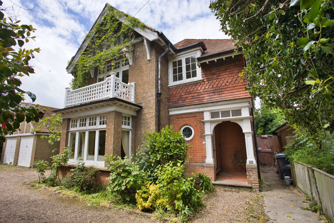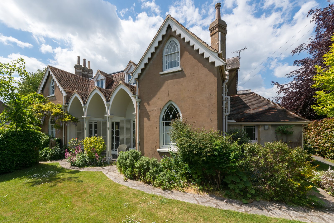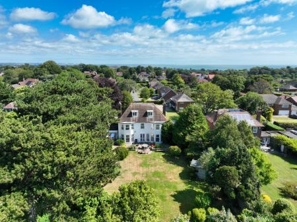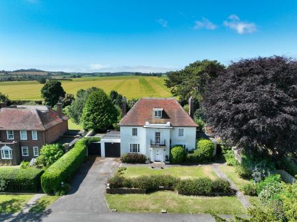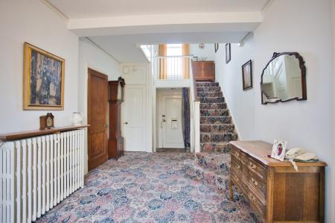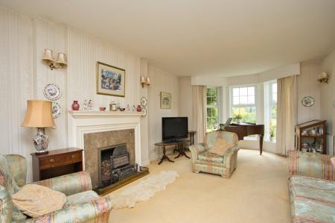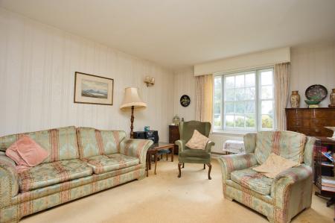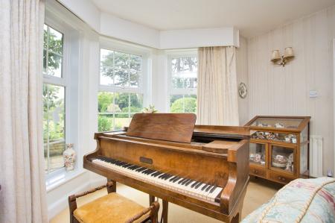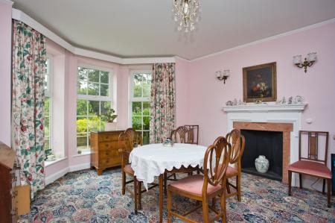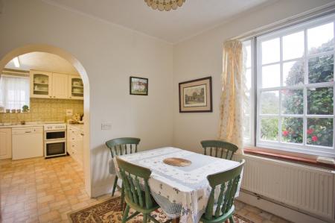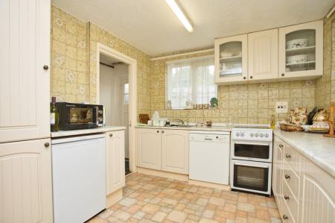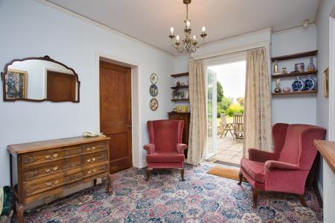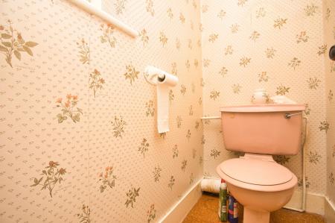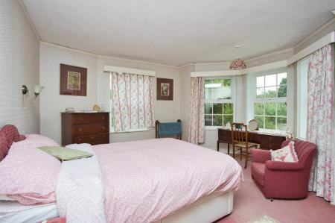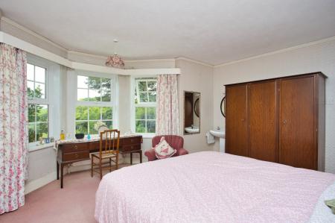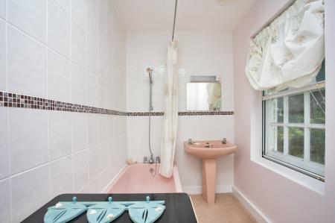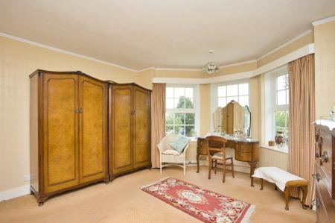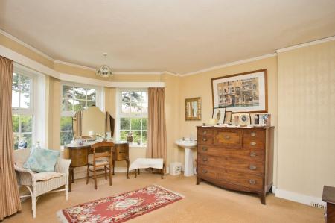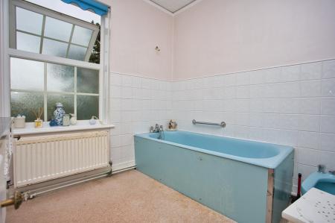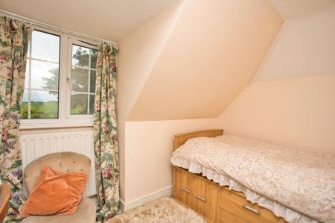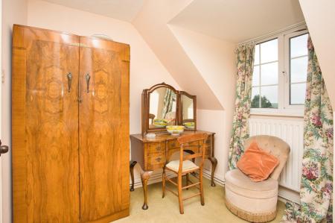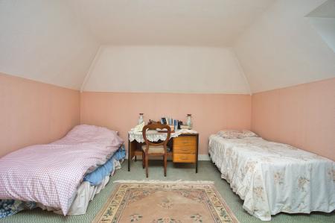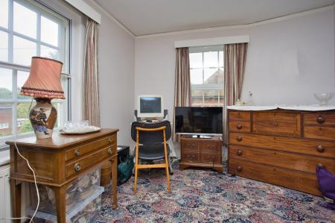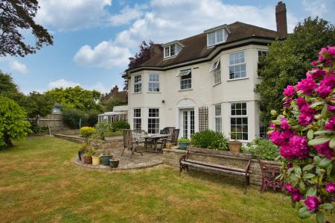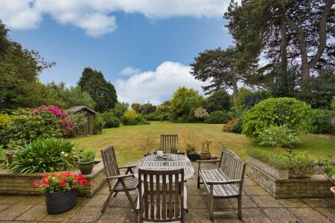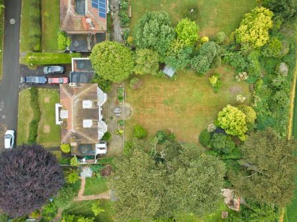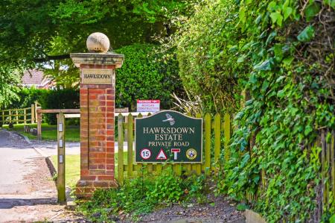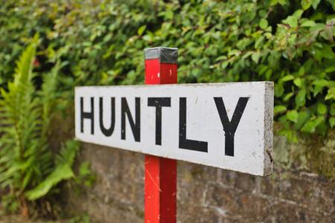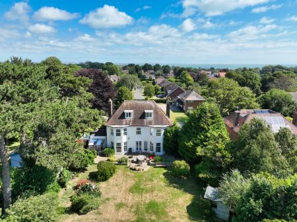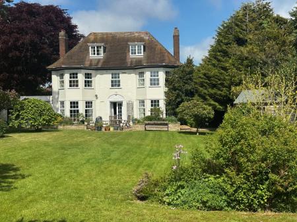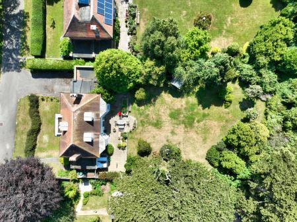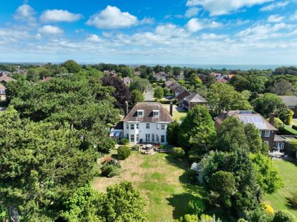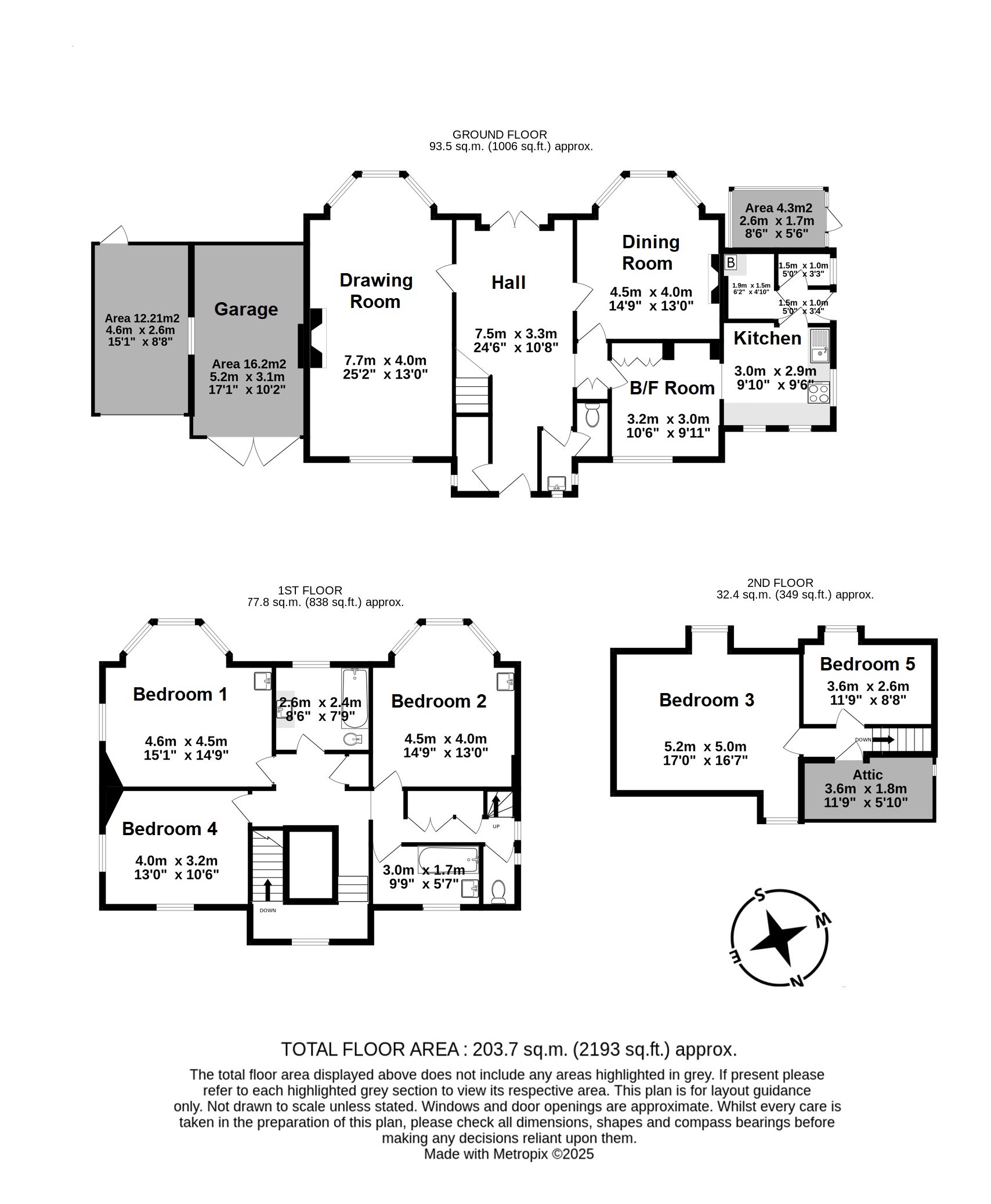- NO ONWARD CHAIN
- In need of refurbishment
- Sought after location
- Reception Hall
- Large Garden & 0.33 Acre plot
- 2 Reception Rooms
- Kitchen/Breakfast Room
- 5 Bedrooms
- 2 Bathrooms
- Off road parking
5 Bedroom Detached House for sale in Deal
Huntly is one of the original properties to have been built on the exclusive Hawksdown private estate by Denne builders during the 1930’s, located in a delightful position on the edge of the estate adjoining fields at the rear with southerly views towards Kingsdown.
This handsome detached family home is superbly proportioned with a classic layout arranged over three floors. Some lovely traditional features remain including fireplaces, sash windows, original doors with brass furniture and kitchen dressers.
The ground floor provides two superb formal reception rooms; the dual aspect drawing room is welcoming with an open fireplace providing a fine focal point and a feature bay window overlooking the rear garden. A separate formal dining room also enjoys views of the garden along with a feature fireplace. An interconnecting door leads through to the breakfast room, with original dresser unit, whilst an archway opens up the space to the kitchen.
An impressive central reception hall gives rise to the turned staircase with light provided by full height sash window on the half landing. The galleried landing at the top of the stairs is a particularly special feature of the property.
The first floor comprises three large double bedrooms, two with bay windows overlooking the rear gardens and open farmland beyond. There are two bathrooms on this floor and a separate WC.
A separate staircase provides access to the second floor provides two further rooms and walk in loft storage.
Although the property has been well loved over the years, it would now benefit from full refurbishment.
OUTSIDE
The property is set behind a low brick wall capped with a mature fuchsia hedge and stands behind an area of lawn, with specimen plants and shrubs to border. To the side of the house there is a driveway offering off road parking leading to two separate garages.
The overall plot measures 0.33 of an acre with the rear garden extending to approximately 130ft in depth, with formal lawns and well stocked planting areas with a variety of flowering shrubs and plants.
There is a full width paved patio that runs across the back of the house.
///what3words
splendid.supported.dizzy
For full details, please download our web brochure document.
Viewings: Strictly by appointment with the agent.
Offered to the market in the first time in almost 50 years, Huntly is a substantial family residence offering spacious and elegant accommodation.
Important Information
- This is a Freehold property.
- This Council Tax band for this property is: G
- EPC Rating is D
Property Ref: BRB_BRB250135
Similar Properties
5 Bedroom Detached House | Guide Price £800,000
The Goodwins is a substantial detached period property dating from the 1930’s, offering recently improved and enhanced a...
4 Bedroom Detached House | Guide Price £795,000
A charming detached 1930's residence in popular village, with sea and rural views.
4 Bedroom Terraced House | Guide Price £795,000
A modern and elegant townhouse situated directly on the seafront enjoying uninterrupted views over the Channel towards T...
5 Bedroom Detached House | Guide Price £850,000
An elegantly proportioned and spacious family home set on a generous plot, peacefully situated within the exclusive Hawk...
4 Bedroom Detached House | Guide Price £850,000
St. Brannocks is a fine Edwardian residence offering exceptionally spacious and well-balanced accommodation. Being offer...
4 Bedroom House | Guide Price £895,000
A unique and impressive Grade II listed Victorian house situated in Upper Walmer.
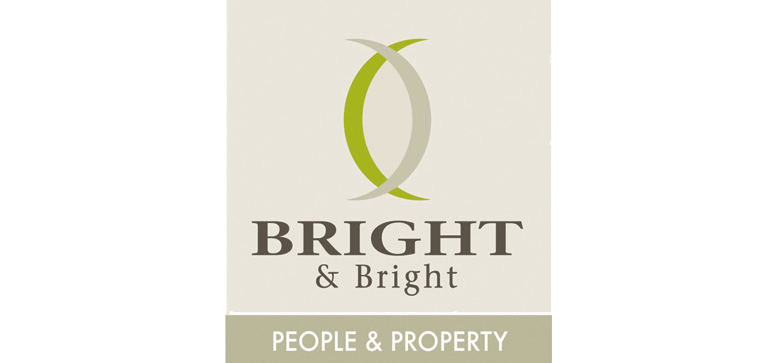
Bright & Bright (Deal)
29 Victoria Road, Deal, Kent, CT14 7AS
How much is your home worth?
Use our short form to request a valuation of your property.
Request a Valuation
