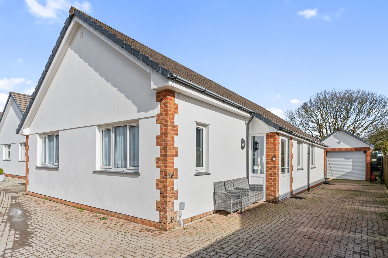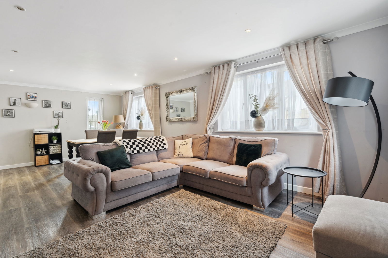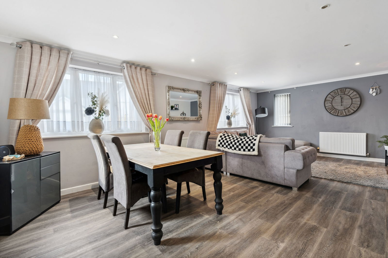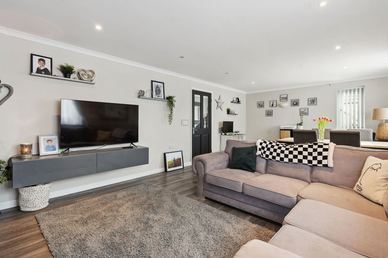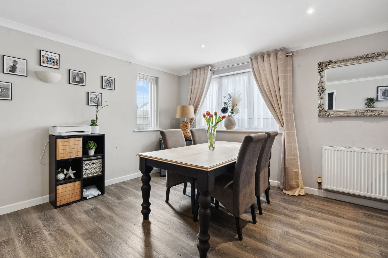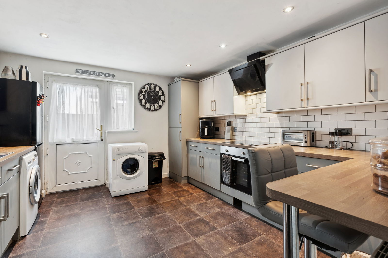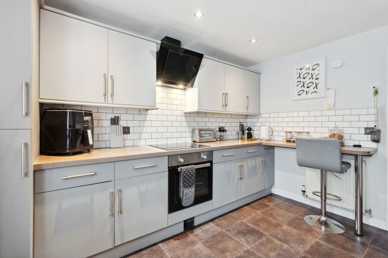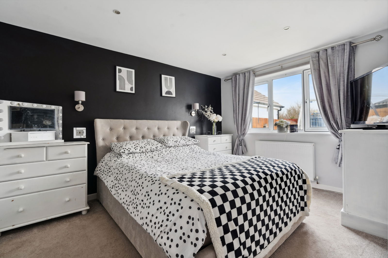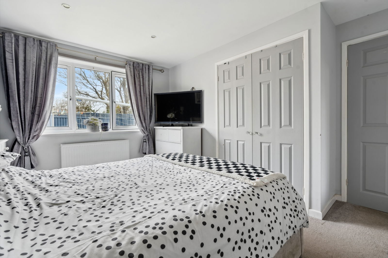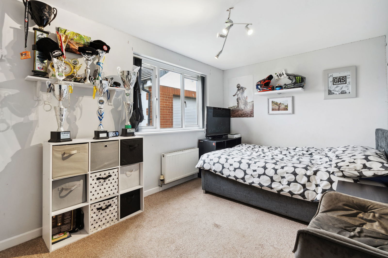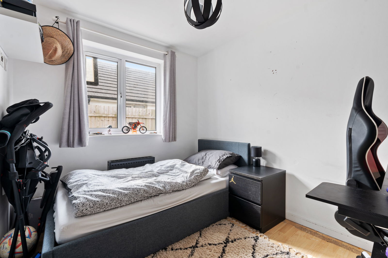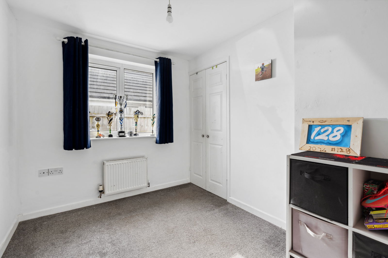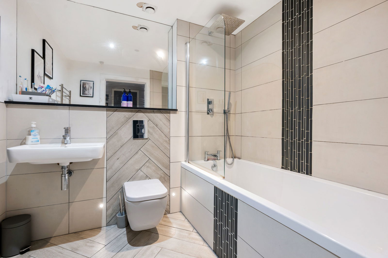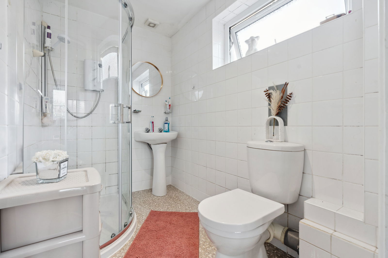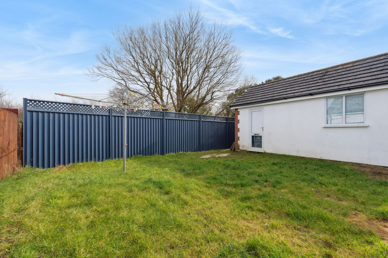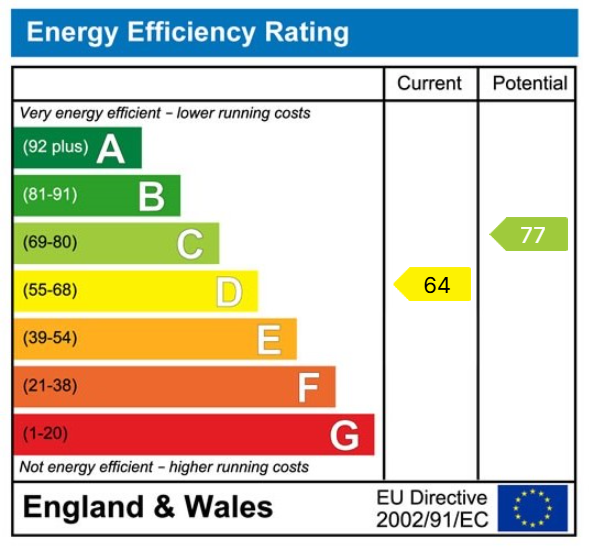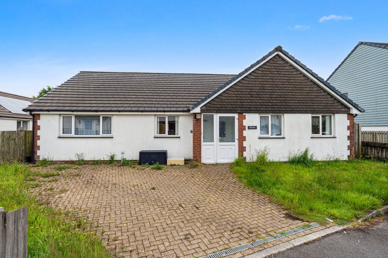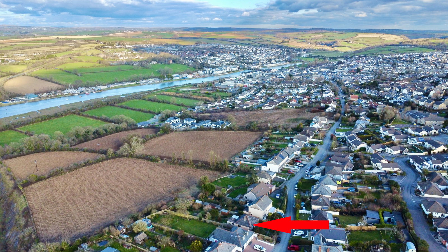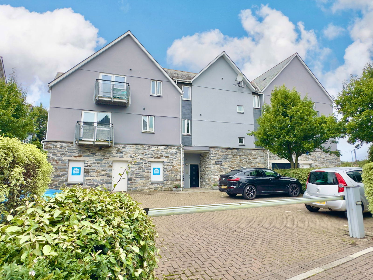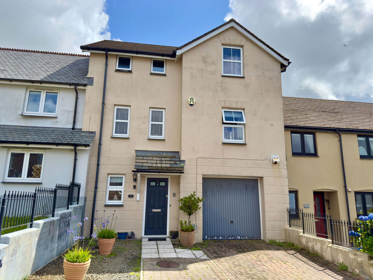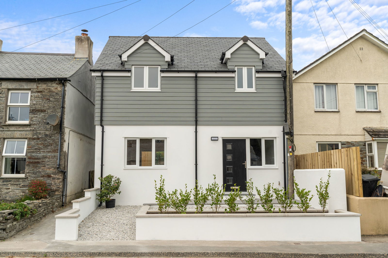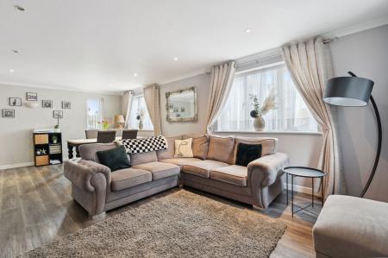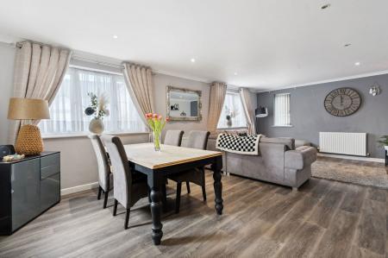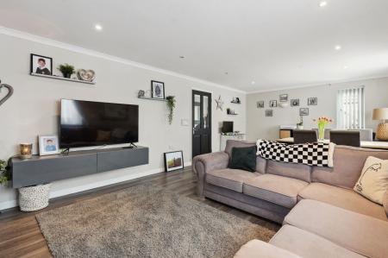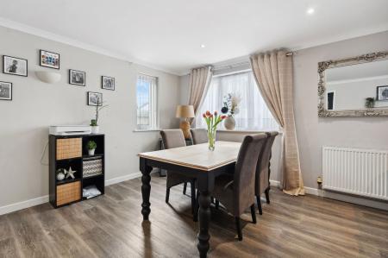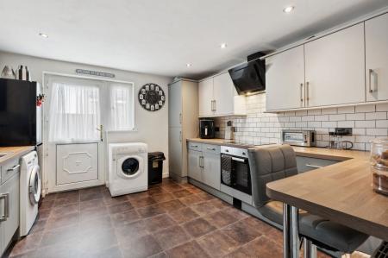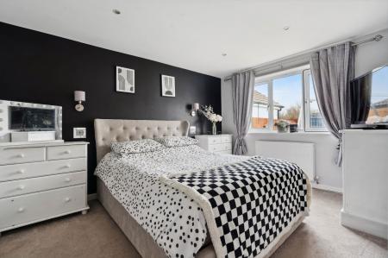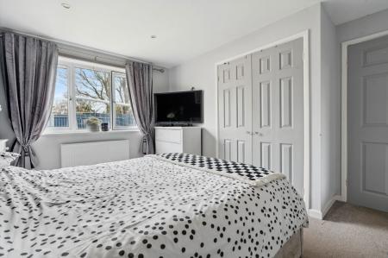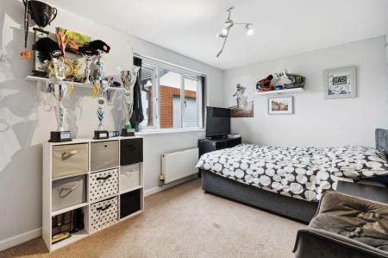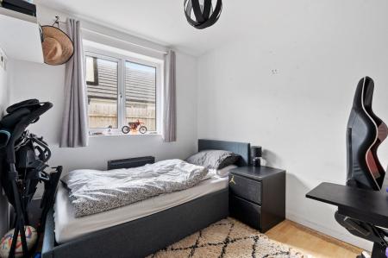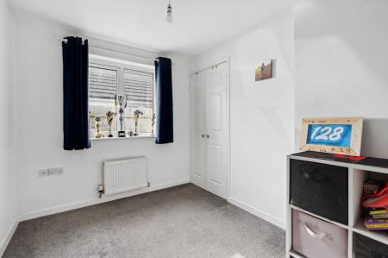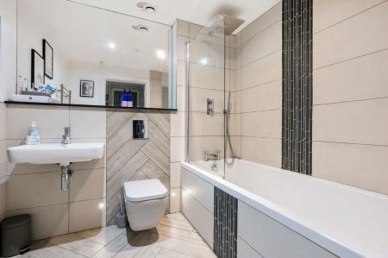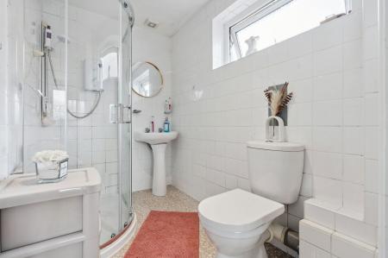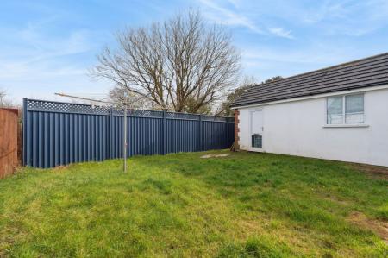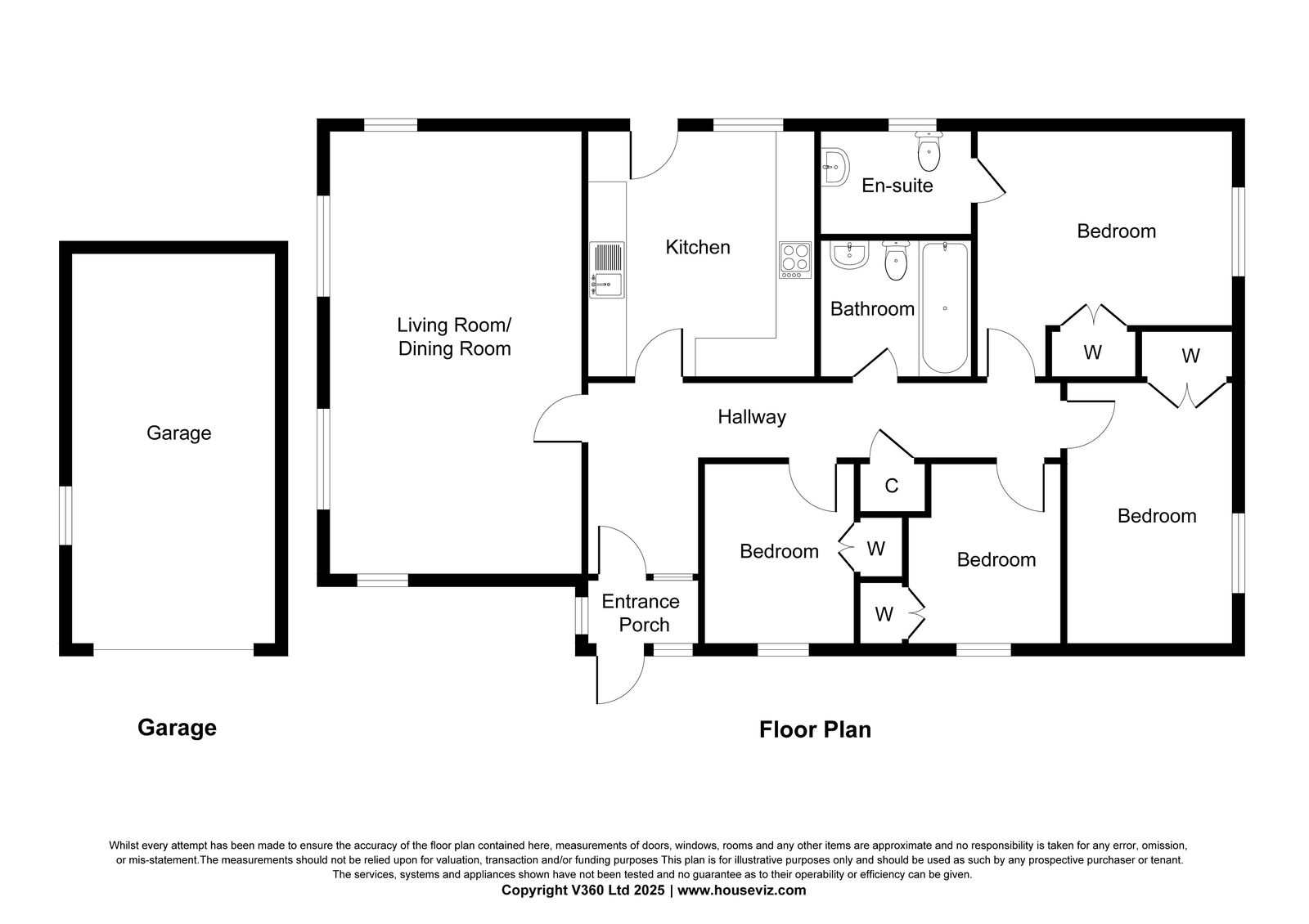- Private Enclosed Rear Garden
- Garage & Ample Parking
- Oil Fired Central Heating
- Triple Aspect Living/Dining Room
- 4 Bedrooms, One En Suite
- Modern Fitted Kitchen & Bathroom
- Detached Bungalow
4 Bedroom Bungalow for sale in Delabole
A well presented 4 bedroom, one en suite detached bungalow situated in the popular village of Delabole. Freehold. Council Tax Band C. EPC rating D.
Cole Rayment & White are delighted to present 33 The Sidings to the market which is a 4 bedroom, one en suite family home located in this popular cul de sac location within a short stroll of the village centre. The property boasts an impressive triple aspect living/dining room with modern fitted kitchen and as mentioned there are 4 bedrooms. most with built-in storage and an en suite to the main. There is a generous driveway providing ample parking and a detached garage leading on to the private enclosed rear garden.
An early viewing appointment is thoroughly recommended to avoid disappointment.
The Accommodation comprises with all measurements being approximate:
UPVC Entrance Door to
Entrance Hallway
Access to loft space, built-in cupboard, radiator.
Living/Dining Room - 7m x 3.89m
A spacious triple aspect living/dining room with 3 UPVC double glazed windows and 2 radiators.
Kitchen - 3.78m x 3.5m
Modern fitted kitchen with an excellent range of wall and base cupboards with drawers and worktops over, built-in breakfast bar, electric oven with hob over and extractor fan, stainless steel sink with mixer tap over, space for fridge/freezer, UPVC double glazed window and double glazed door.
Bedroom 1 - 3.9m x 2.9m
A superb master bedroom with built-in double wardrobe, radiator, UPVC double glazed window.
En Suite
Modern fitted suite with shower cubicle with electric shower, wash hand basin, low level W.C., radiator, UPVC double glazed window.
Bedroom 2 - 4.1m x 2.6m
Built-in double wardrobe, radiator, UPVC double glazed window.
Bedroom 3 - 2.8m x 2.3m
Built-in wardrobe, radiator, UPVC double glazed window.
Bedroom 4 - 2.82m x 2.3m
Built-in wardrobe, radiator, UPVC double glazed window.
Bathroom
Modern fitted suite with panelled bath and waterfall shower head over, low level W.C., wash hand basin, inset large mirror, heated towel rail.
Outside
There is a generous rear garden with area laid to lawn, timber fence to sides and modern powder coated steel fencing to rear.
Garage - 3.2m x 6.1m
Electric door to front, power and lighting connected.
Driveway providing ample parking.
Agents Note
The vendors of 33 The Sidings have ownership of the access lane to the front.
Services
Mains water, drainage and electricity are connected to the property.
What3words: ///coffee.pepper.regretted
Please contact our Camelford Office for further details.
Important Information
- This is a Freehold property.
- This Council Tax band for this property is: C
Property Ref: 193_1064128
Similar Properties
4 Bedroom Bungalow | £325,000
A 4 bedroom, one en suite detached bungalow with private and sunny rear garden offered for sale with no onward chain. F...
Trevanson Road, Wadebridge, PL27
3 Bedroom Bungalow | Guide Price £325,000
An exciting opportunity to purchase this 3 bedroom detached bungalow offering remarkable views over Wadebridge town and...
Town Quay, Wadebridge, PL27 7AU
2 Bedroom Apartment | £325,000
A spacious 2 double bedroom, one en suite second floor apartment within an easy level stroll of Wadebridge town centre. ...
Beechwood Drive, Camelford PL32
4 Bedroom Semi-Detached House | £330,000
A well presented 4 bedroom townhouse which features a beautifully kept rear garden. Integral garage and 2 parking space...
High Street, Delabole, PL33 9AE
3 Bedroom Detached House | £330,000
An immaculately presented ready to move into detached home within this popular North Cornwall village with generous rear...
Westcott Meadow, Wadebridge, PL27
2 Bedroom Bungalow | Guide Price £330,000
A fantastic opportunity to purchase this link detached (by garage) 2 bedroom bungalow with fully secured private rear ga...
How much is your home worth?
Use our short form to request a valuation of your property.
Request a Valuation

