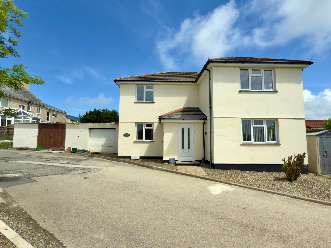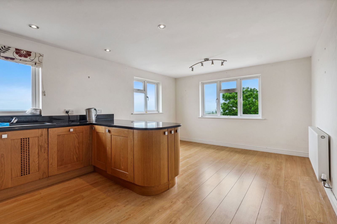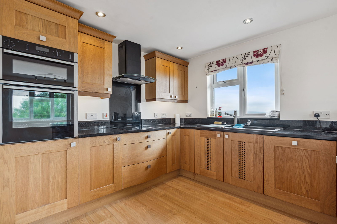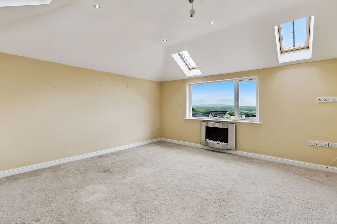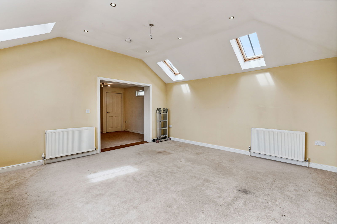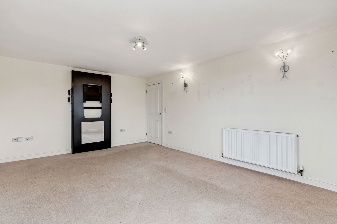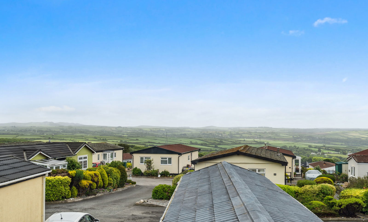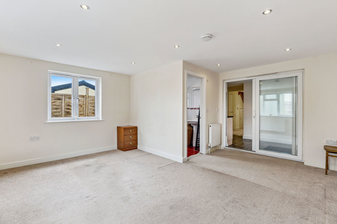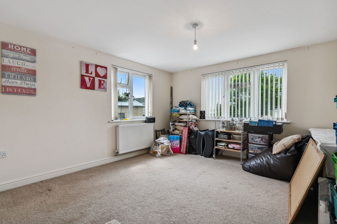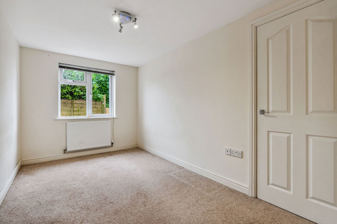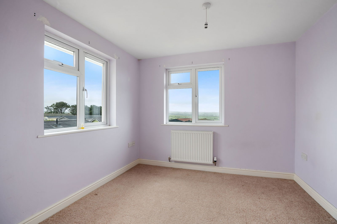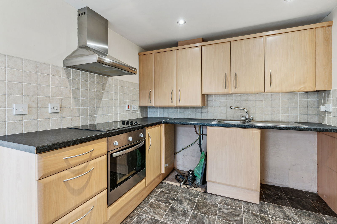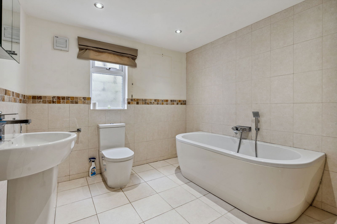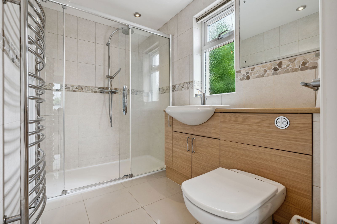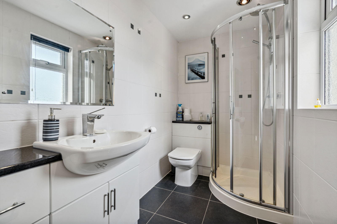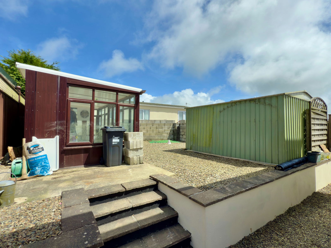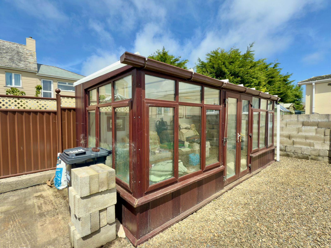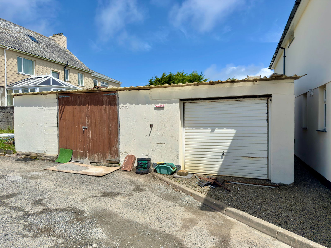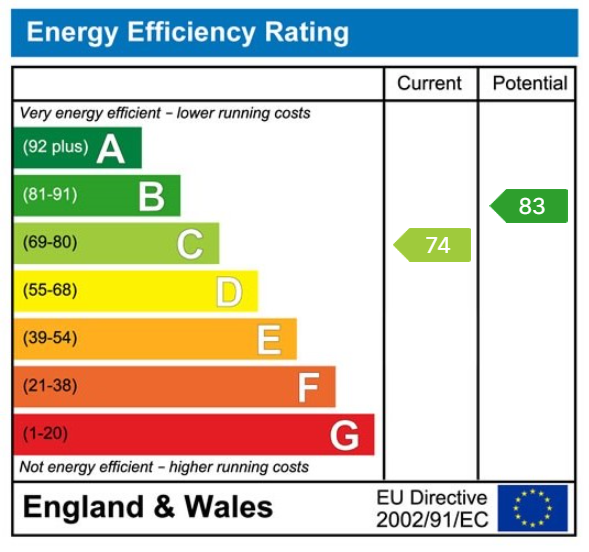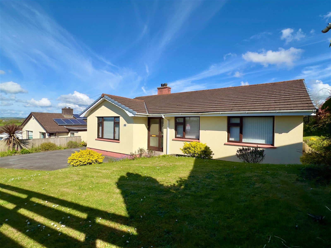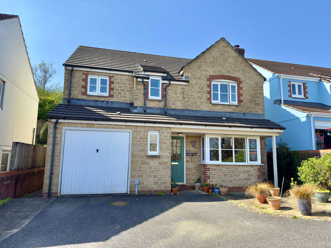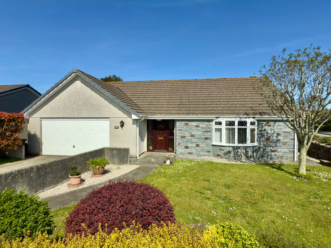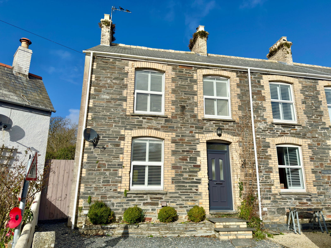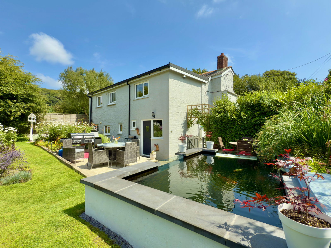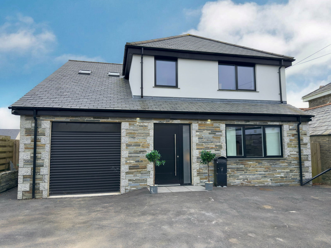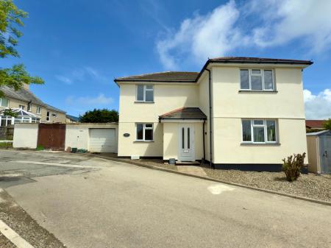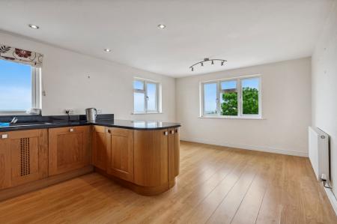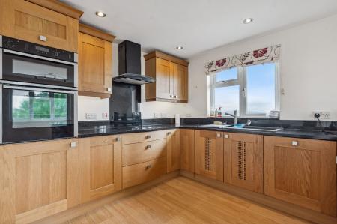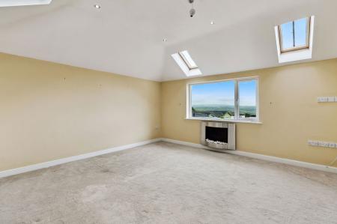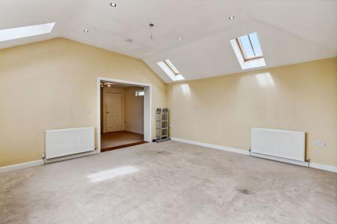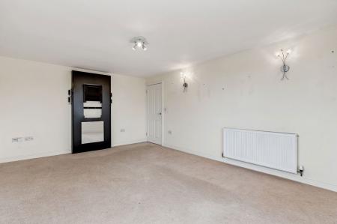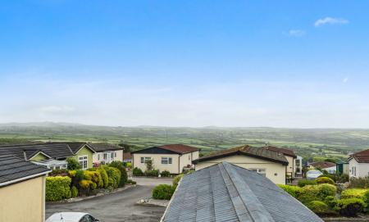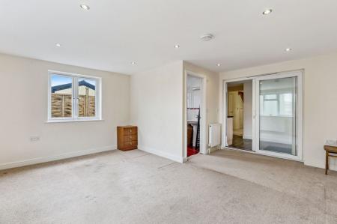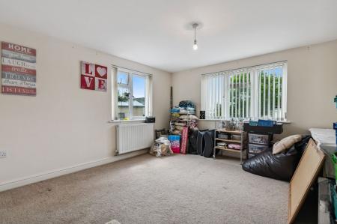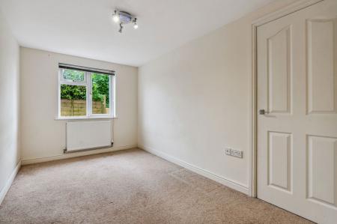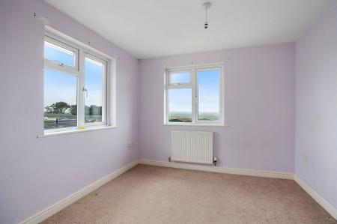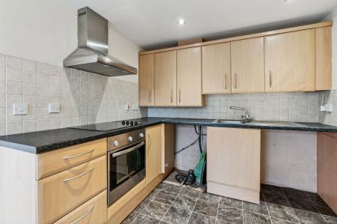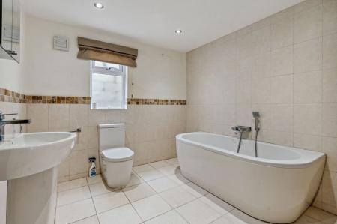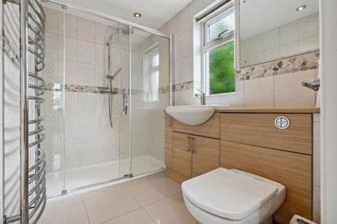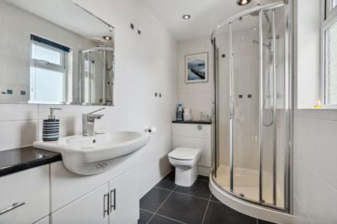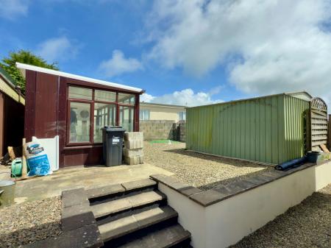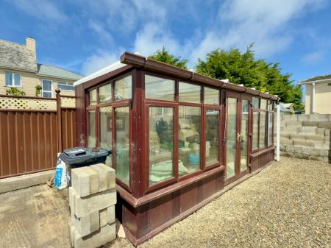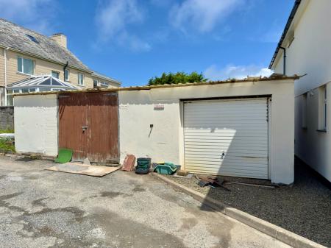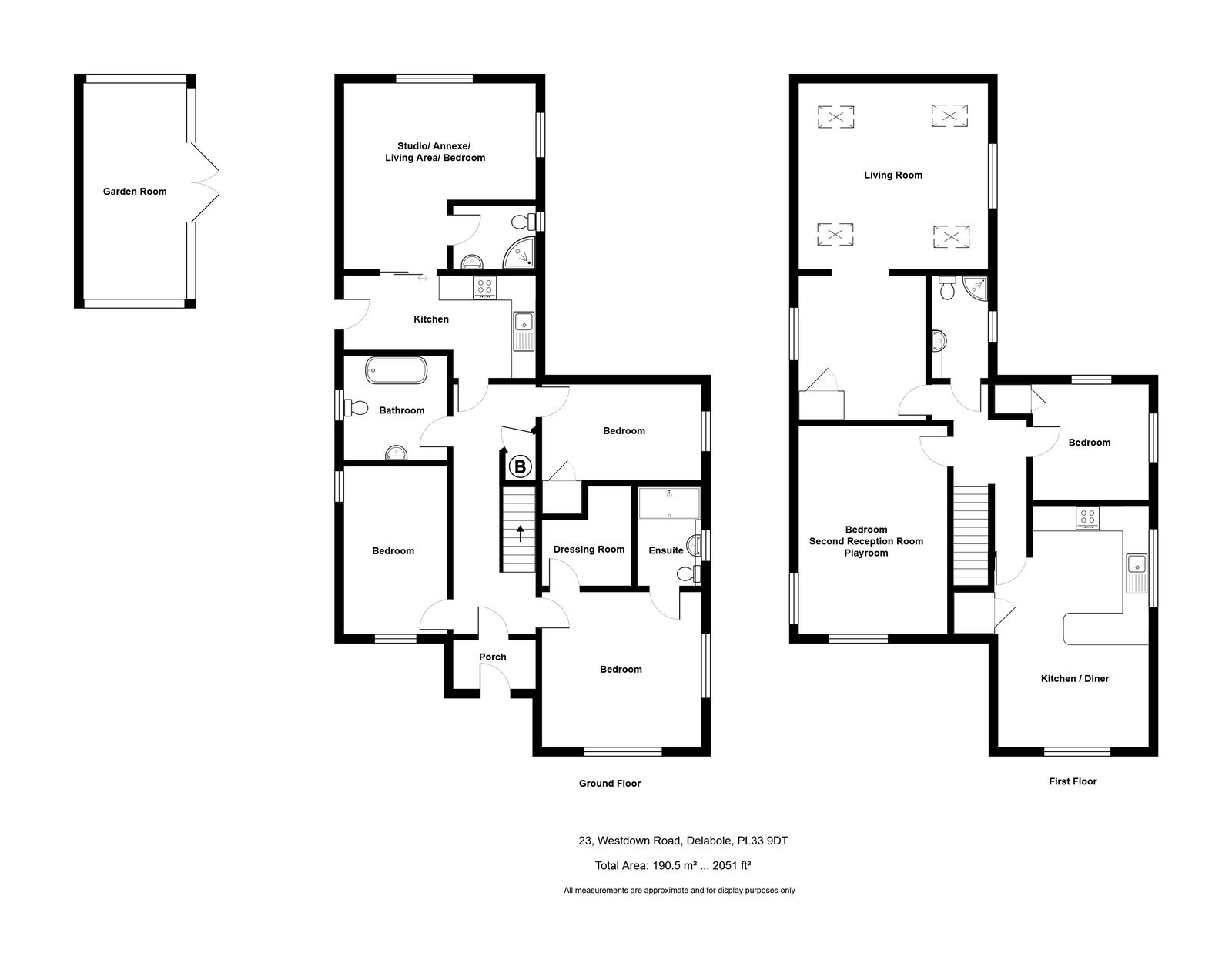- Oil Fired Central Heating
- 2 Garages
- Low Maintenance Rear Garden
- Ample Off Street Parking
- Living Room Extension
- Spectacular Views
- 4 Bathrooms
- 5 Bedrooms
- Annexe
5 Bedroom Detached House for sale in Delabole
A super size 5 bedroom, 2 en-suite plus one bedroom annexe with ample parking enjoying stunning views of the countryside towards Roughtor. Freehold. Council Tax Band E. EPC rating C.
Cole Rayment & White are absolutely thrilled to launch Lowen Chy to the market which is a great size 5 bedroom, 2 en-suite family home. Featuring flexible living accommodation with 3 bedrooms downstairs with the addition of annexe living with separate kitchen, bedroom, en-suite and family bathroom. On the first floor there are 2 spacious reception rooms, one with vaulted ceilings and an open plan kitchen/dining room with feature breakfast bar once again enjoying spectacular views. There is also a further bedroom and second family bathroom. The property is offered with no onward chain and an early viewing appointment is thoroughly recommended to avoid disappointment.
The accommodation comprises with all measurements being approximate:-
UPVC Entrance Door
To
Entrance Porch
UPVC double glazed window to side. Cloaks hanging space. UPVC double glazed door to
Entrance Hall
Radiator. Stairs to first floor. 2 understairs cupboards, one housing hot water tank.
Master Bedroom - 3.8 m x 3.7 m
Dual aspect room with UPVC double glazed window to front and side. Radiator. Separate dressing room with ample space for wardrobes.
En-Suite
UPVC opaque double glazed window to side. Double walk in shower cubicle with rainfall shower head. Low level w.c. Wash hand basin with vanity storage cupboard. Heated towel rail.
Bedroom - 4.2 m x 2.6 m
A dual aspect room with UPVC double glazed window to side and front. Radiator.
Bedroom - 3.9 m x 2.3 m
UPVC double glazed window to side. Radiator. Built in wardrobe.
Family Bathroom
Panelled bath with tiled surround and shower fitting over. Low level w.c. Wash hand basin. Opaque UPVC double glazed window to side. Heated towel rail.
Annexe Kitchen
A fitted kitchen with a good range of wall and base cupboards with drawers and worktops over. Space and plumbing for tumble dryer and washing machine. Cupboard housing boiler. Electric oven with 4 ring hob and extractor fan over. UPVC double glazed door to side. UPVC double glazed sliding doors to annexe bedroom. One and a half bowl stainless steel sink.
Annexe Bedroom - 4.6 m x 4.6 m
A super dual aspect bedroom with UPVC double glazed window to front and side. Radiator.
En-Suite
Corner shower cubicle. Low level w.c. Wash hand basin. Heated towel rail. Opaque UPVC double glazed window to side.
Stairs to
First Floor
Landing
Loft hatch.
Kitchen/Dining Room - 6.0 m x 4.0 m
A modern fitted kitchen with a great range of wall and base cupboards with drawers and worktops over. Eye level Neff double oven. 4 ring induction hob with extraction hob over. One and a half bowl sink with mixer tap over. Integral dishwasher. Integral fridge. Radiator. A super dual aspect room with 3 UPVC double glazed windows, 2 to side and one to front enjoying spectacular countryside views across to Roughtor and beyond and distant sea views. Storage cupboard. Feature breakfast bar.
Bedroom - 2.8 m x 2.8 m
Dual aspect bedroom with UPVC double glazed windows to rear and side enjoying fantastic countryside views towards Roughtor and beyond.
Living Room - 8.4 m x 3.1 m min 4.7 m max
A stunning room with part vaulted ceiling with 2 UPVC double glazed windows, one enjoying stunning views of the countryside. 4 double glazed Velux windows. Feature fireplace. Storage cupboard.
Reception Room 2/Bedroom 5/Playroom - 5.1 m x 3.7 m
A dual aspect room with UPVC double glazed windows to front and side. Radiator.
Bathroom
Corner shower cubicle. Low level w.c. Wash hand basin with vanity storage cupboard. Heated towel. Opaque UPVC double glazed window.
Outside
At the front there is ample parking space with gravelled parking area and off street grass verge perfect for parking a motorhome or boat.
2 Outside Garages
Paths to both sides providing access to low maintenance gravelled rear garden with UPVC double glazed summerhouse with power and light connected.
Outside oil tank.
Outside lights.
Services
Mains electricity, water and drainage are connected to the property.
What3Words: ///post.ringers.news
For further information please contact our Camelford office.
Important Information
- This is a Freehold property.
- This Council Tax band for this property is: E
Property Ref: 193_1135695
Similar Properties
3 Bedroom Bungalow | Guide Price £425,000
A very pleasant good size 3 double bedroom detached bungalow in a corner plot within Treforest Road, Wadebridge. Freeho...
Talmena Avenue, Wadebridge PL27
4 Bedroom Detached House | £425,000
A 4 bedroom modern family home located in this popular part of Wadebridge. Freehold. Council Tax Band D. EPC rating C...
3 Bedroom Bungalow | £425,000
A 3 bedroom, one en suite spacious detached bungalow with gas central heating, UPVC double glazed windows and double gar...
3 Bedroom End of Terrace House | £435,000
A beautifully presented 3 bedroom extended period property situated in the centre of this popular North Cornish village....
4 Bedroom Cottage | Guide Price £435,000
A beautiful 4 bedroom detached traditional cottage located within close proximity to Wadebridge and Bodmin. Freehold. ...
4 Bedroom Detached House | £440,000
A magnificent modern 4 bedroom, one en suite family home finished to a very high standard n this popular part of Delabol...
How much is your home worth?
Use our short form to request a valuation of your property.
Request a Valuation

