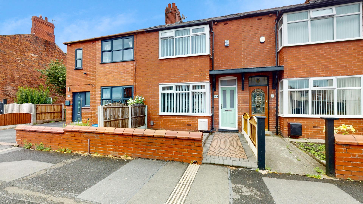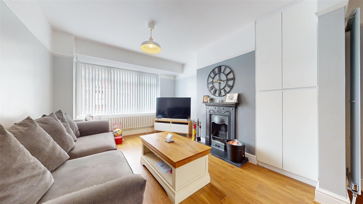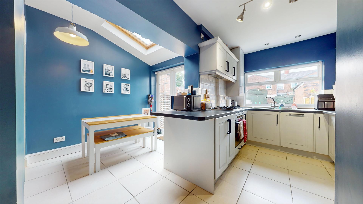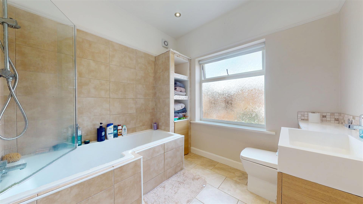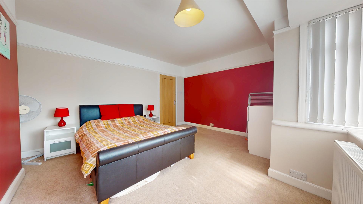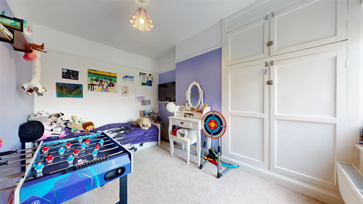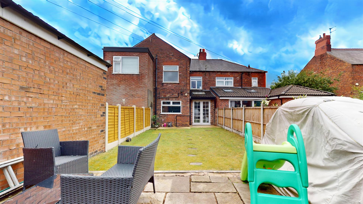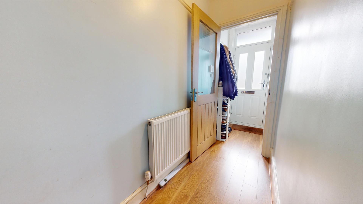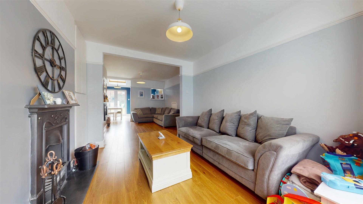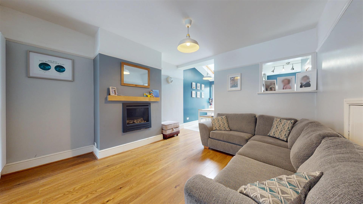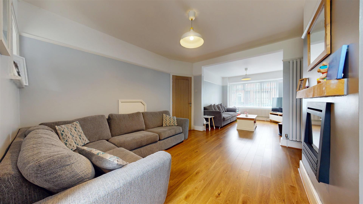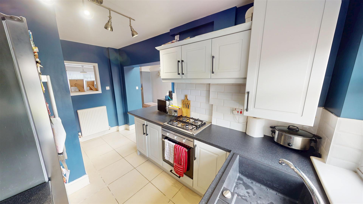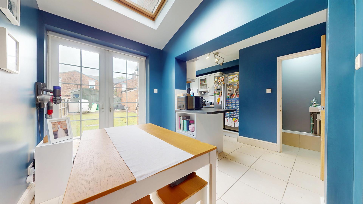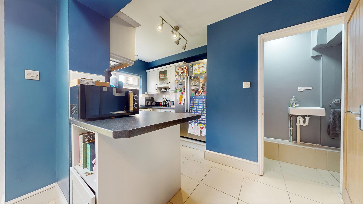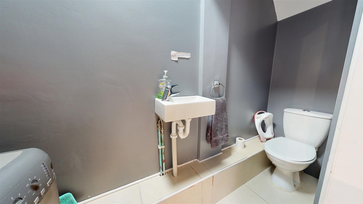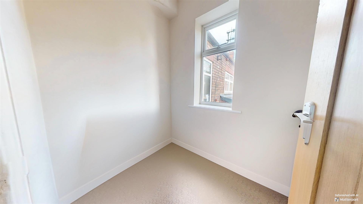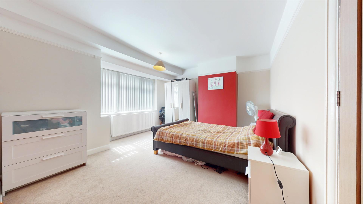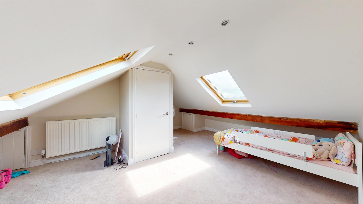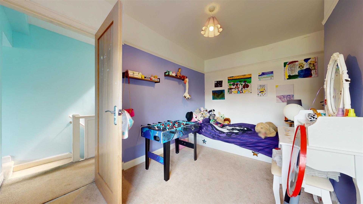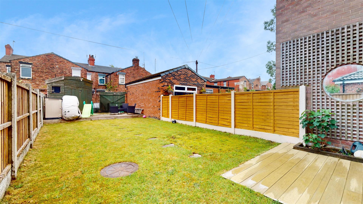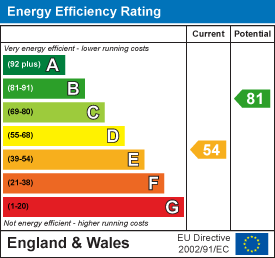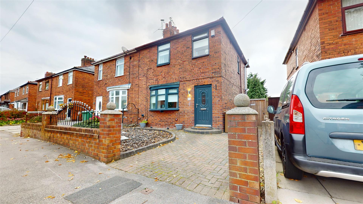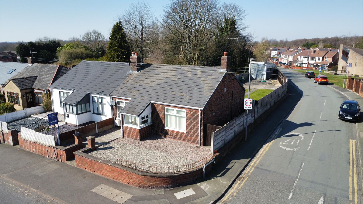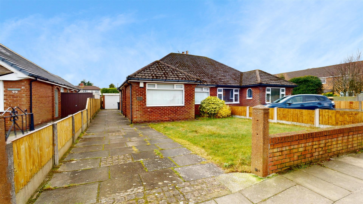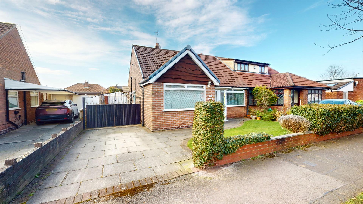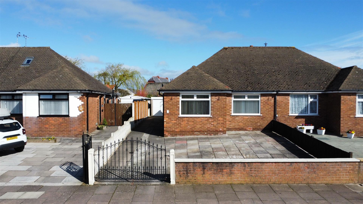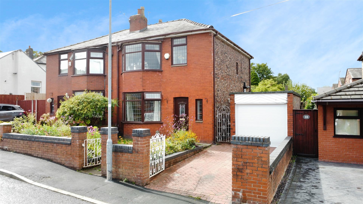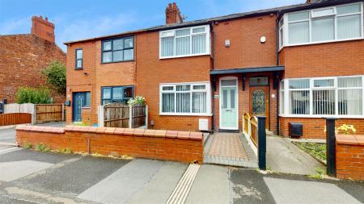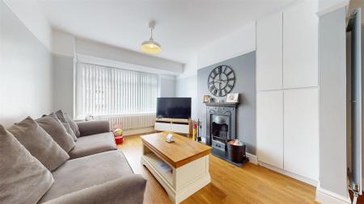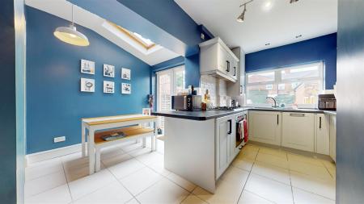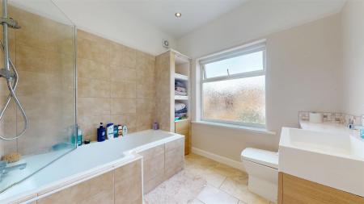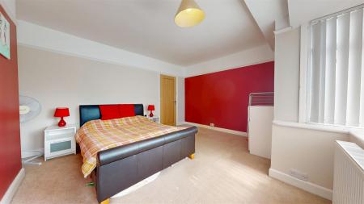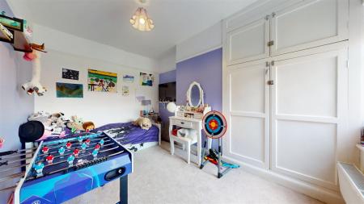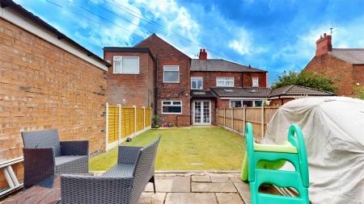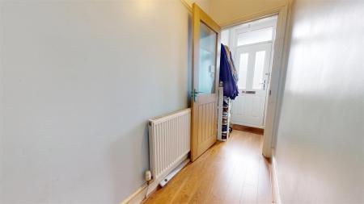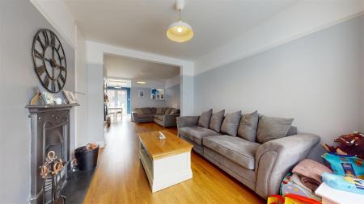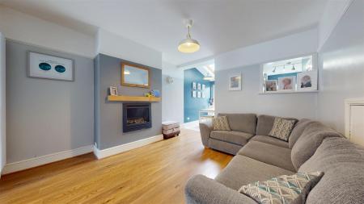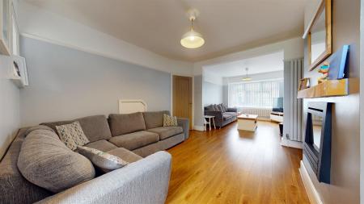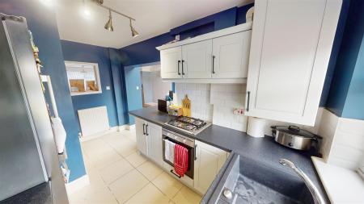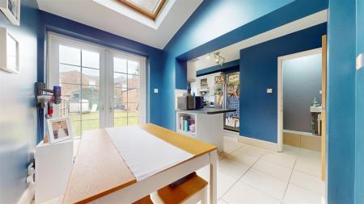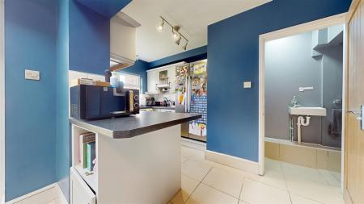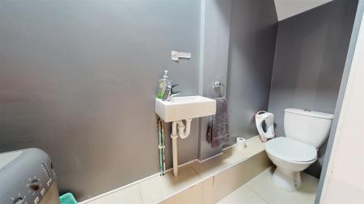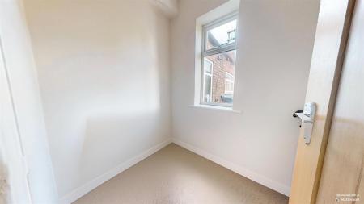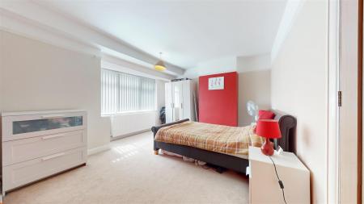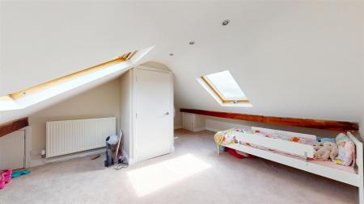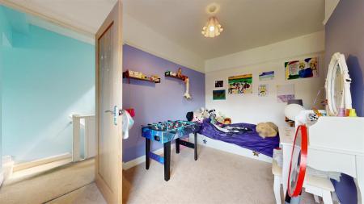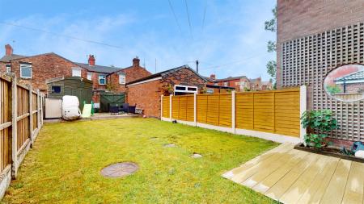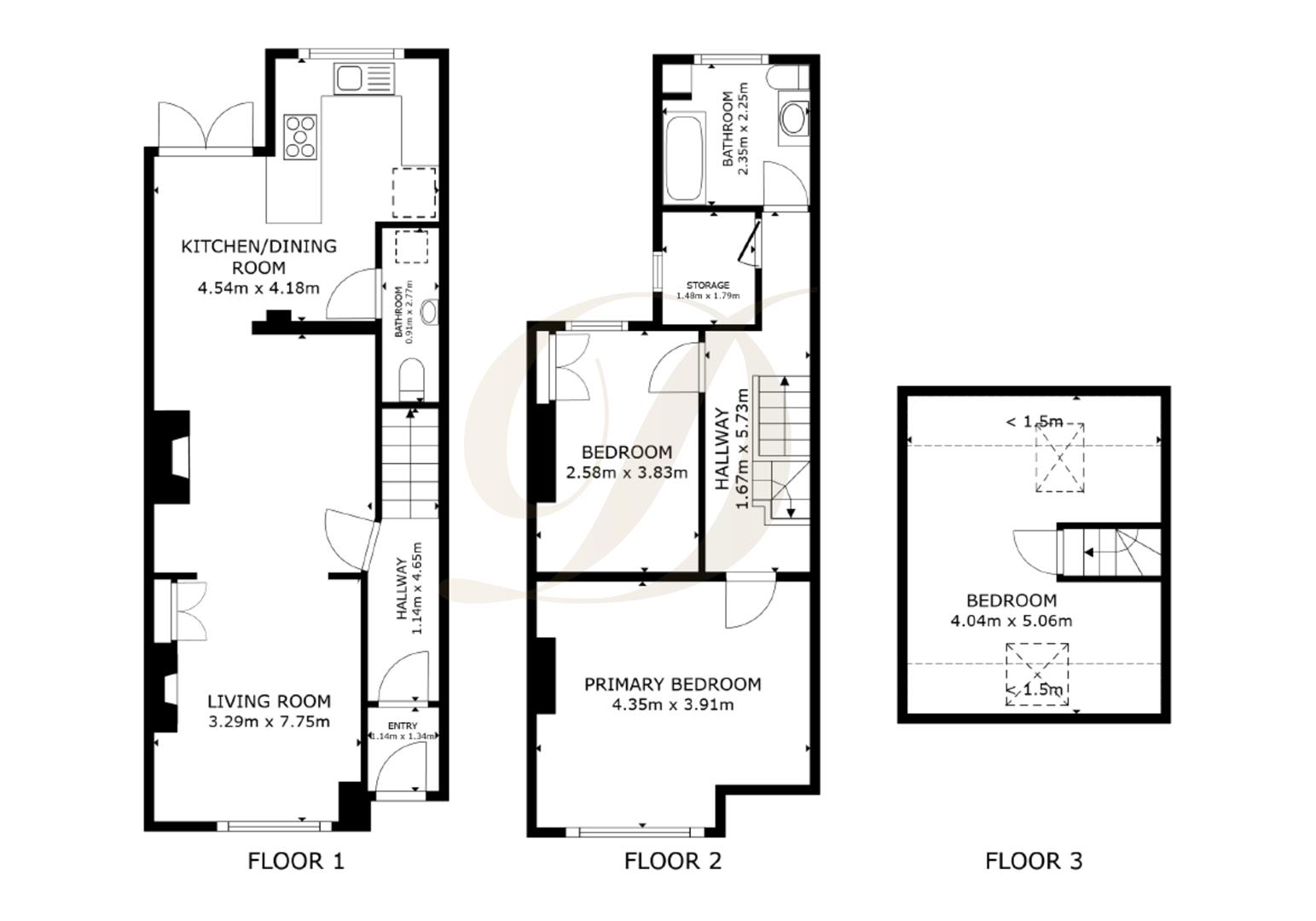- EPC:E
- Council Tax Band: St Helens: C
- Freehold
- No Onward Chain
- Large Extended Terraced Property
- Open Plan Reception Room
- Kitchen Diner
- Modern Bathroom
- Loft Room
- Large Rear Garden
3 Bedroom Terraced House for sale in Dentons Green
We bring to to the market this stunning, extended mid-terraced home, impeccably presented throughout and boasting an impressive amount of living space.
Offered with 'No Onward Chain', this property represents an exceptional opportunity for families seeking a spacious home within the catchment area of highly regarded schools.
Upon entering, you are welcomed by a bright and inviting entrance hall with stair access to the first floor. The ground floor has been thoughtfully reconfigured to create a generous open-plan living space, combining a bay-fronted lounge and a stylish dining area that flows effortlessly into a morning room-perfect for everyday living and entertaining. This, in turn, opens to the extended, contemporary kitchen, which is newly fitted and features integrated appliances, including an oven, grill, hob, extractor fan, and dishwasher. A convenient utility/WC completes the ground floor.
French doors lead from the kitchen to a beautifully maintained rear garden, which includes a decked seating area, lawned garden, a pergola with built-in seating, a large storage shed, and double gates offering potential for off-road parking.
The first floor offers two well-proportioned bedrooms, all beautifully presented, along with a stylish and modern family bathroom. Additionally, on the third floor there is a dedicated study room, ideal for those working from home or in need of a quiet space.
Every element of this home has been carefully considered and finished to a high standard.
Early viewing is highly recommended to fully appreciate the quality, space, and lifestyle this exceptional property offers.
EPC:E
Please note: Property descriptions are provided in good faith for general guidance only and should not be relied upon as statements of fact. Buyers are advised to make their own enquiries to ensure that any descriptions or details meet their expectations. Services, systems, and appliances have not been tested, and all information should be verified by the buyer during inspection and by their appointed Surveyor and Conveyancer. All measurements are approximate and photographs provided for guidance only.
Entrance - 1.14 x 1.34 (3'8" x 4'4") -
Hallway - 1.14 x 4.65 (3'8" x 15'3") -
Living Room - 3.29 x 7.75 (10'9" x 25'5") -
Kitchen / Dining Room - 4.54 x 4.18 (14'10" x 13'8") -
Ground Floor Bathrroom - 0.91 x 2.77 (2'11" x 9'1") -
First Floor Landing - 1.67 x 5.73 (5'5" x 18'9") -
Bathroom - 2.35 x 2.25 (7'8" x 7'4") -
Storage - 1.48 x 1.79 (4'10" x 5'10") -
Bedroom One - 2.58 x 3.83 (8'5" x 12'6") -
Bedroom Two - 4.35 x 3.91 (14'3" x 12'9") -
Loft Room - 4.04 x 5.06 (13'3" x 16'7") -
Property Ref: 485005_34041566
Similar Properties
Grange Valley, Haydock, St Helens, WA11 0TB
3 Bedroom Semi-Detached House | £210,000
David Davies Sales & Lettings are delighted to welcome to the sales market this beautiful, well presented three bedroome...
Woodlands Road, St Helens, WA11 9AQ
2 Bedroom Semi-Detached Bungalow | Guide Price £210,000
David Davies Sales & Lettings Agents are delighted to welcome to market this stunning two-bedroom semi-detached bungalow...
Fairhaven Road, Southport, PR9 9UH
2 Bedroom Semi-Detached Bungalow | £210,000
David Davies Sales & Lettings Agent are delighted to welcome to market this charming two double bedroomed semi-detached...
Broadway, Eccleston, St Helens, WA10 5DQ
2 Bedroom Semi-Detached Bungalow | Guide Price £215,000
David Davies Sales And Lettings agent present to the sales market this lovely two bedroomed semi-detached true bungalow...
Irvin Avenue, Southport, PR9 8JF
3 Bedroom Semi-Detached Bungalow | Guide Price £215,000
David Davies Sales & Lettings Agents are delighted to welcome to market this three-bedroom semi-detached true bungalow....
Poplar Grove, St Helens, WA10 4AW
3 Bedroom Semi-Detached House | Offers Over £215,000
This attractive three-bedroomed semi-detached family home offers spacious accommodation in a highly sought-after locatio...

David Davies Estate Agent (St Helens)
St Helens, Lancashire, WA10 4RB
How much is your home worth?
Use our short form to request a valuation of your property.
Request a Valuation
