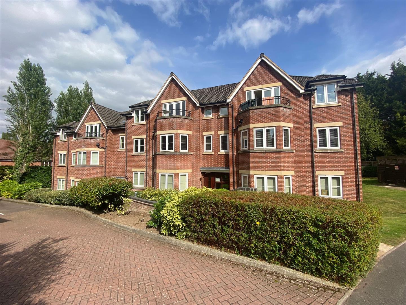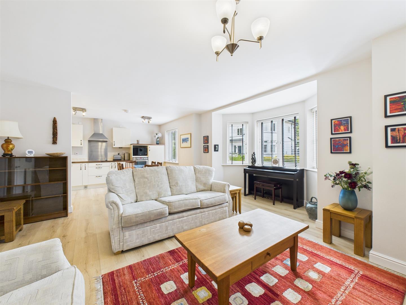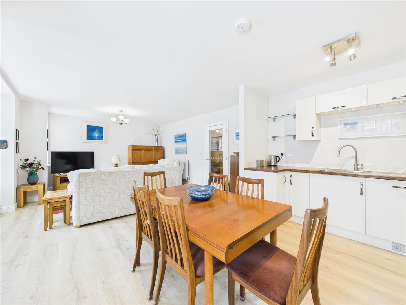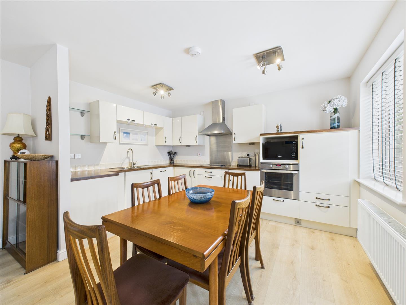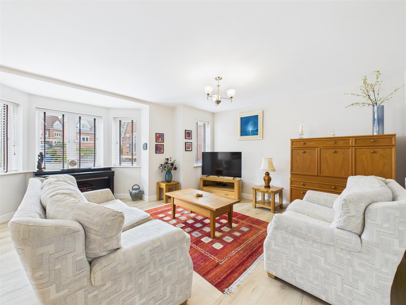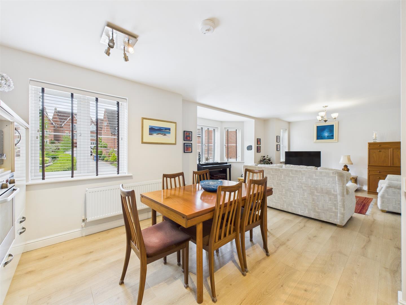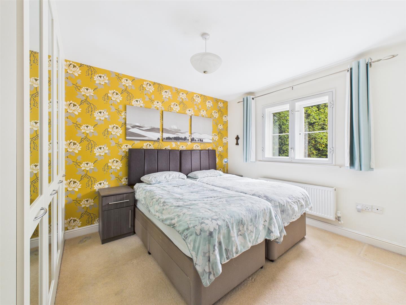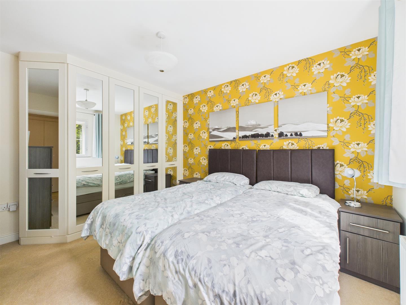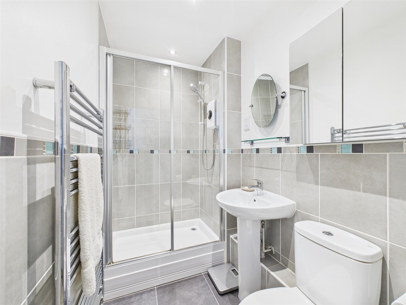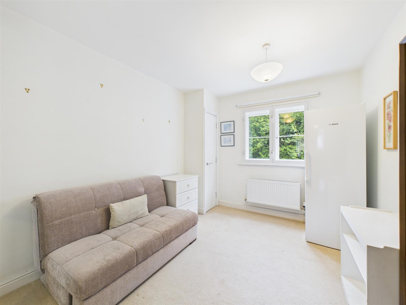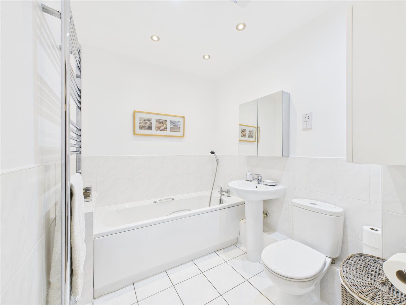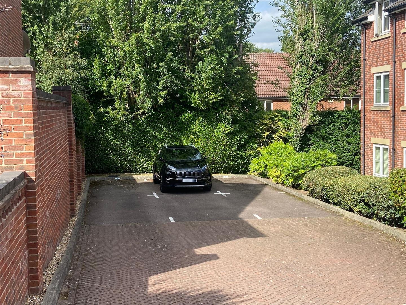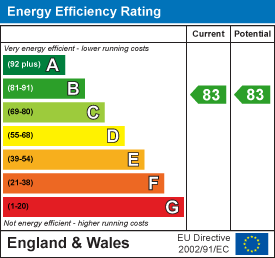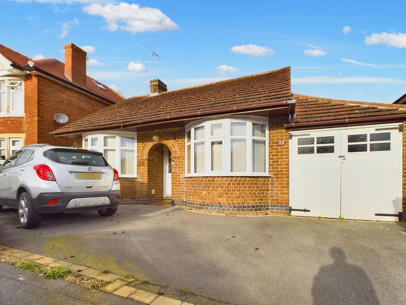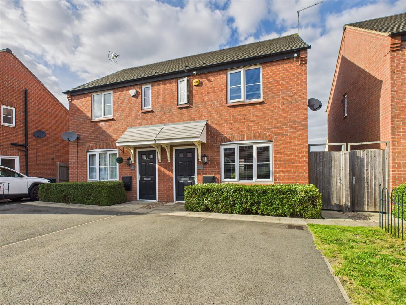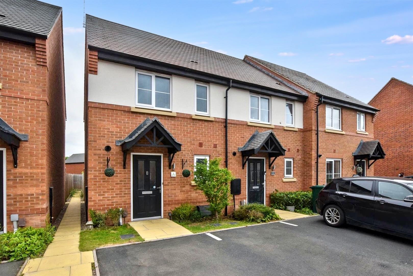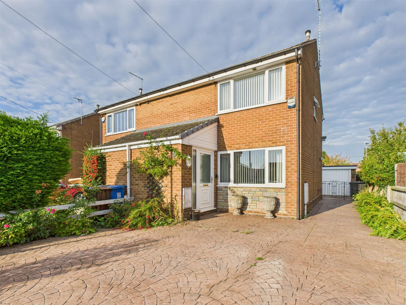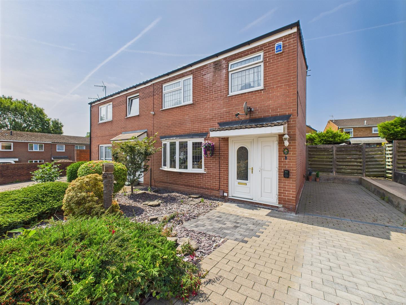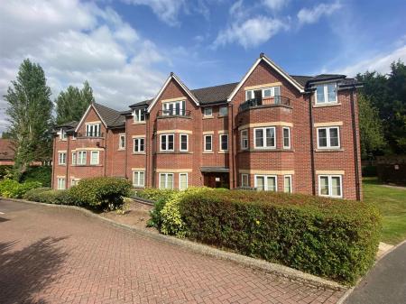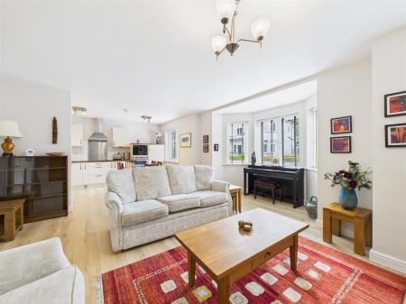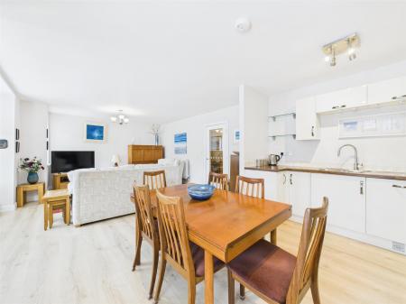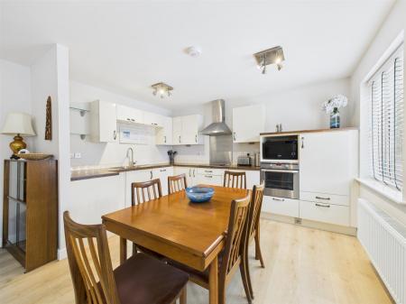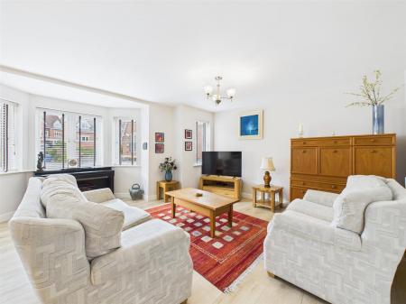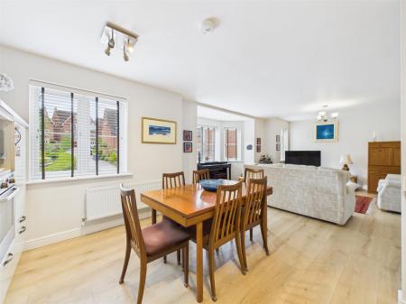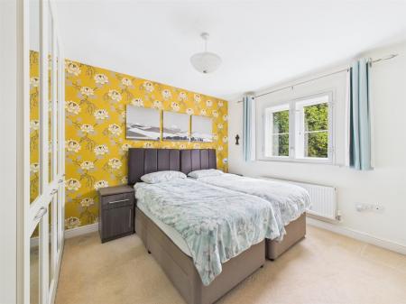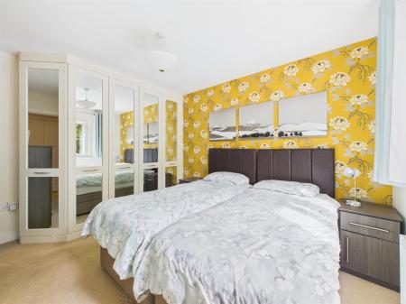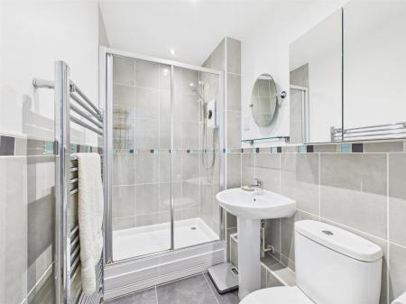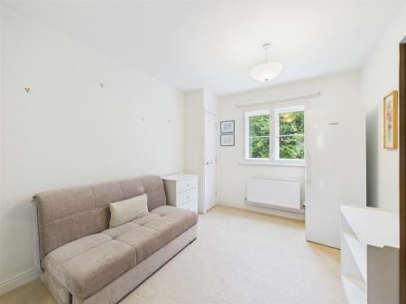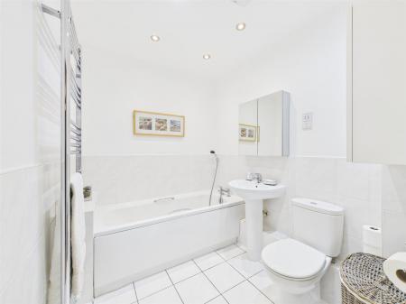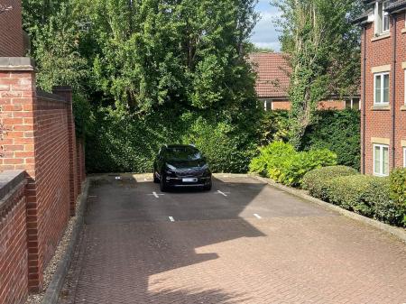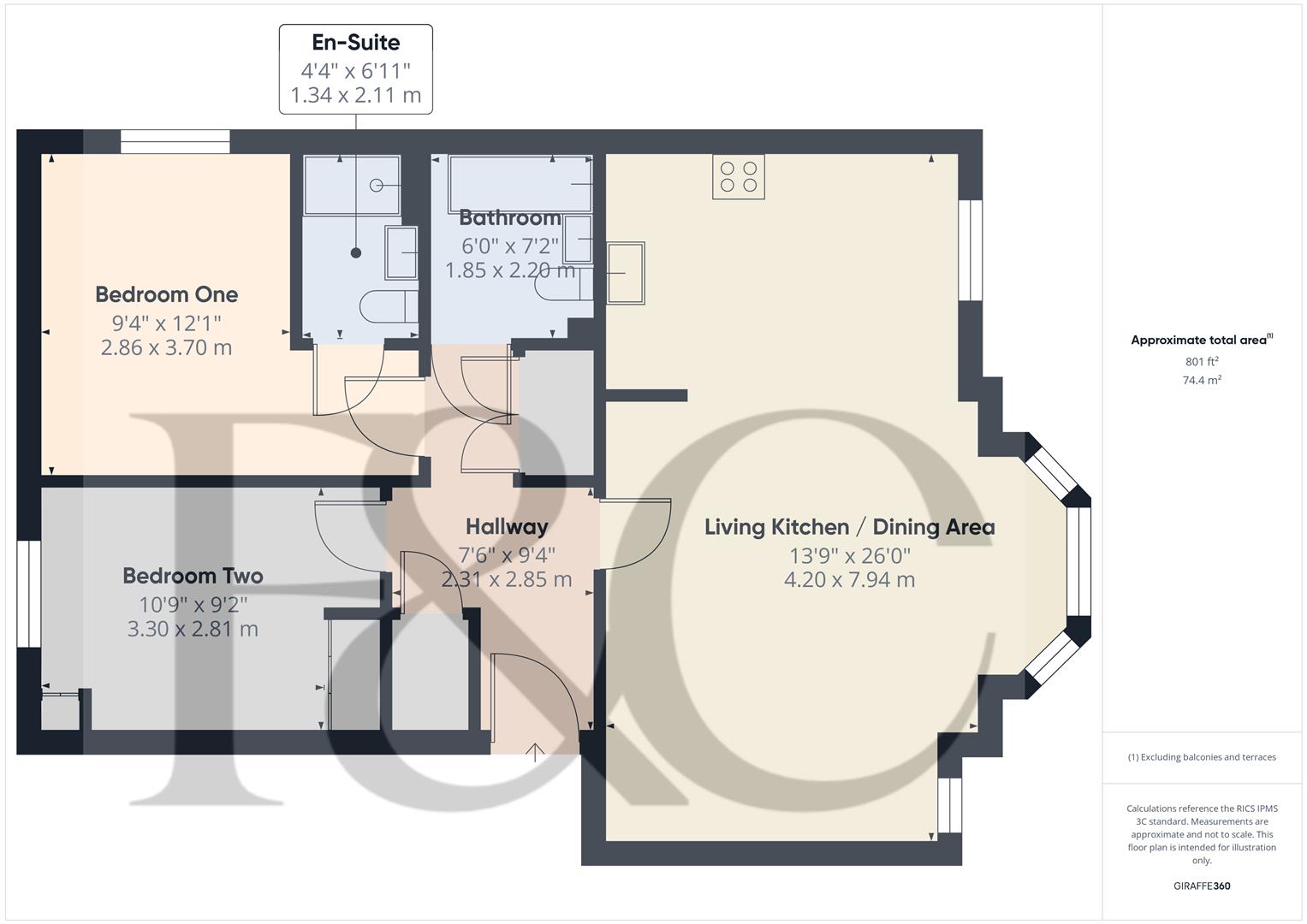- Superbly Presented Throughout
- Larger Than Average First Floor Apartment
- Exclusive Cul-de-Sac Location
- Secure Communal Entrance Hall
- Spacious Private Entrance Hall
- Fabulous Open Plan Living Space with Fitted Kitchen
- Principle Bedroom with En-Suite Shower Room
- Second Bedroom & Well-Appointed Bathroom
- Two Allocated Parking Spaces on Tandem Driveway
- No Upward Chain
2 Bedroom Apartment for sale in Derby
This is a superbly presented, extremely well-appointed, larger than average, two bedroom, first floor apartment in a quiet and exclusive cul-de-sac location.
Sold with the benefit of no upper chain and with double/triple glazing and central heating the accommodation comprises spacious entrance hall with useful storage cupboard and utility cupboard, fabulous open plan living space with light and airy lounge area and feature bay window with open outlook, dining kitchen with a range of built-in appliances, principal bedroom with fitted wardrobes and an en-suite shower room, second bedroom and a well-appointed bathroom.
The property is set within attractive communal gardens and benefits from two allocated off-road parking spaces on a tandem driveway. The apartments sits on the first floor of this impressive block and is accessed via a well-kept, secure entrance hall with entry phone intercom system.
The Location - The property's location, at the end of this sought-after cul-de-sac, offers easy access on to the nearby A6 which benefits from a regular bus service between Derby and Belper. Locally, the property is within easy reach of facilities at Park Farm in Allestree as well as Blenheim Parade. There is also good schooling in the area including Walter Evans at Darley Abbey, Lawn and Portway in Allestree and Woodlands secondary school. The apartment is also extremely convenient for excellent transport links, notably the A38 and the A52. It is also within easy reach of the city's train station and Royal Derby hospital.
Acommodation -
Communal Entrance Hall - A communal entrance hall with staircase to first floor.
Spacious Hallway - 2.85 x 2.31 (9'4" x 7'6") - A private entrance door provides access to an impressive spacious hallway with entry phone intercom system, central heating radiator, useful storage cupboard and utility cupboard providing storage and appliance space suitable for washing machine and tumble dryer (appliances available by separate negotiation).
Fabulous Open Plan Living Space - 7.94 x 4.20 (26'0" x 13'9") -
Lounge Area - Featuring a lounge area with central heating radiator, TV and telephone jack points and double glazed cant bay window to front offering a pleasant open outlook.
Kitchen / Dining Area - Comprising woodblock effect preparation surfaces, tiled surrounds, inset one and a quarter stainless steel sink unit, gloss finish base cupboards and drawers, complementary wall mounted cupboards, AEG four plate electric hob, stainless steel splashback with extractor hood over, built-in AEG oven with grill, integrated fridge, freezer and dishwasher, space for microwave, central heating radiator and double glazed window to front.
Principle Bedroom - 3.70 x 2.86 (12'1" x 9'4") - Having a central heating radiator, partially mirrored fitted wardrobes, TV aerial point and triple glazed window to side.
Superbly Appointed En-Suite Shower Room - 2.11 x 1.34 (6'11" x 4'4") - Partly tiled with a white suite comprising low flush WC, pedestal wash handbasin, double shower cubicle with Triton shower, central heating radiator, shaver point and recessed ceiling spotlighting.
Bedroom Two - 3.30 x 2.81 (10'9" x 9'2") - With central heating radiator, fitted wardrobes, cupboard housing the gas fired boiler and triple glazed window to rear.
Well-Appointed Bathroom - 2.20 x 1.85 (7'2" x 6'0") - Partly tiled with a white suite comprising low flush WC, pedestal wash handbasin, panelled bath with shower attachment, chrome towel radiator, shaver point and recessed ceiling spotlighting.
Furniture - Please note: most of the freestanding items of furniture are available to purchase by separate negotiation.
Outside - The property is set within attractive communal gardens and the property benefits from a tandem driveway providing off-road parking for two vehicles.
Tenure - Please note: there are service charges on the property. These are �1621.24 per year (Paid quarterly @ �405.31)
Council Tax Band C -
Property Ref: 1882645_34123787
Similar Properties
Spinney Road, Chaddesden, Derby
3 Bedroom Detached Bungalow | Offers in region of £230,000
Traditional bay fronted, two/three bedroom detached bungalow occupying a good sized plot and offering a good degree of p...
Chilham Way, Boulton Moor, Derby
3 Bedroom Semi-Detached House | Offers in region of £230,000
This is a very well-presented, modern, three bedroom, semi-detached on a quiet estate location in Boulton Moor. The prop...
Oakham Road, Littleover, Derby
2 Bedroom Semi-Detached House | £225,000
Recently constructed and well presented two bedroom semi-detached residence on the popular Highfields estate in Littleov...
Ramblers Drive, Oakwood, Derby
3 Bedroom Townhouse | Offers in region of £235,000
Good Size Corner Plot - This is a tastefully presented, three bedroom, end townhouse in the popular suburb of Oakwood. T...
3 Bedroom Semi-Detached House | £235,000
This is a well-maintained and pleasantly positioned, three bedroom, semi-detached residence occupying a quiet cul-de-sac...
Cheadle Close, Littleover, Derby
3 Bedroom Semi-Detached House | £239,000
This is a superbly positioned, three bedroom, semi-detached residence sold with the benefit of no upper chain. Located i...

Fletcher & Co - Pride Park (Derby)
Millenium Way, Pride Park, Derby, Derbyshire, DE24 8LZ
How much is your home worth?
Use our short form to request a valuation of your property.
Request a Valuation
