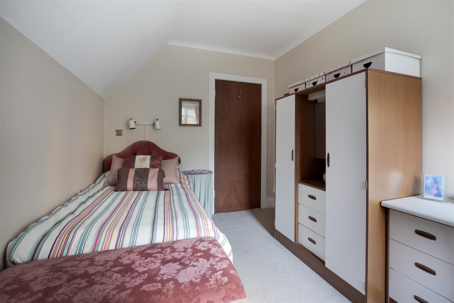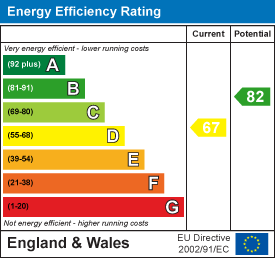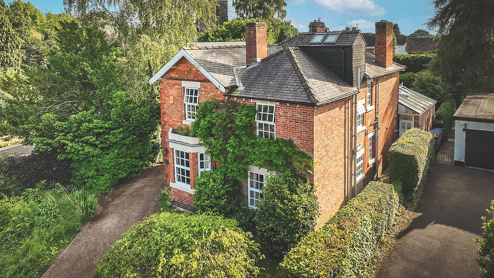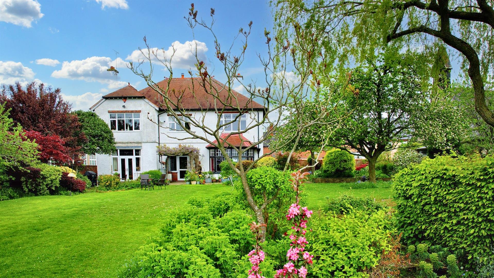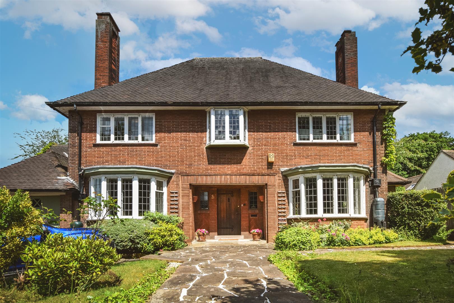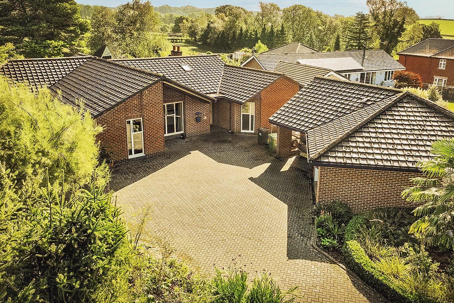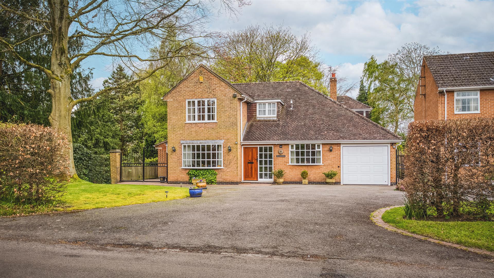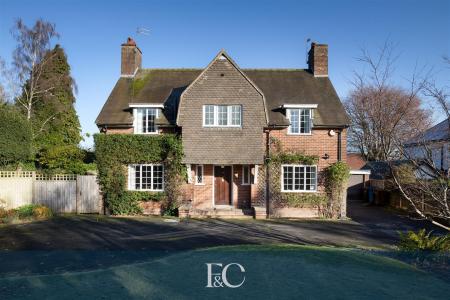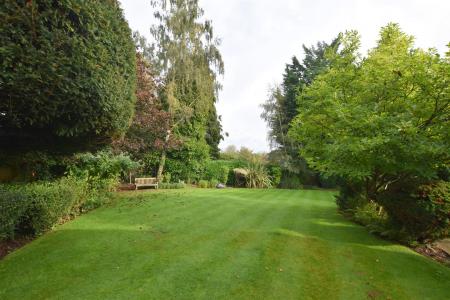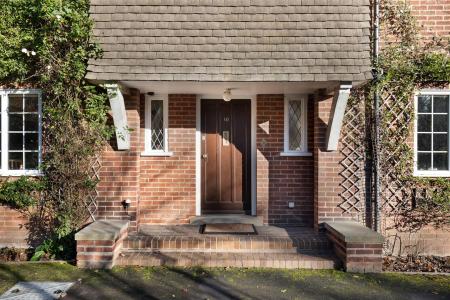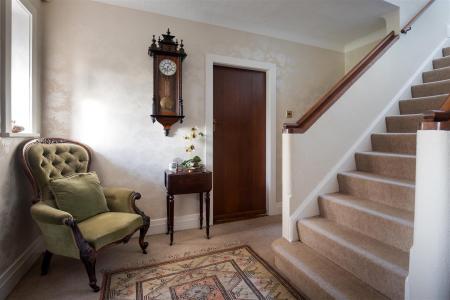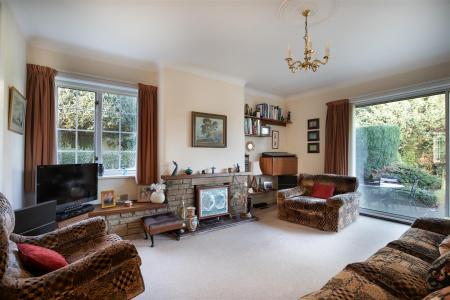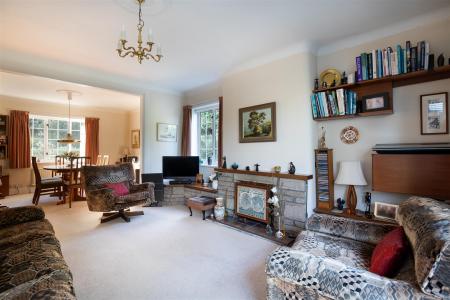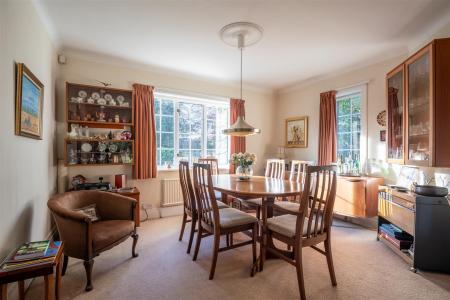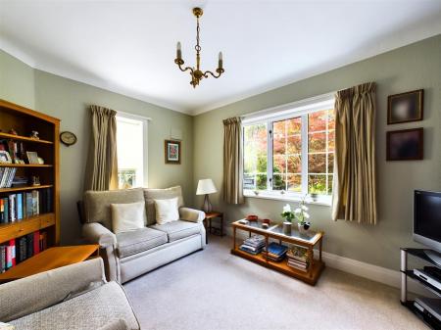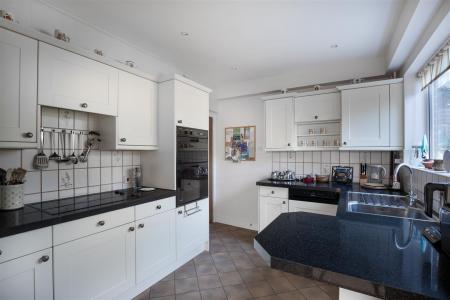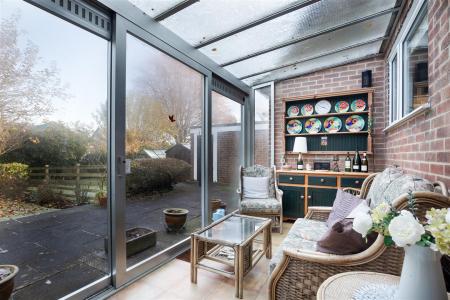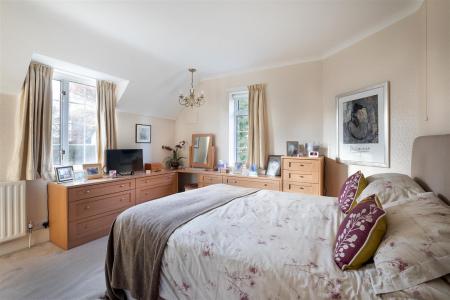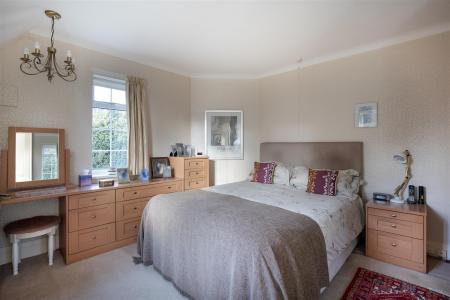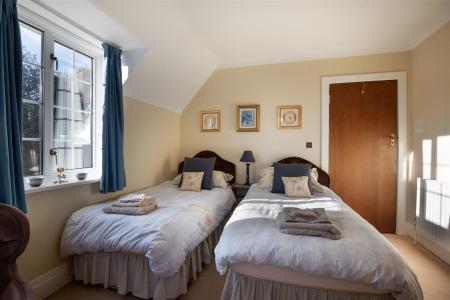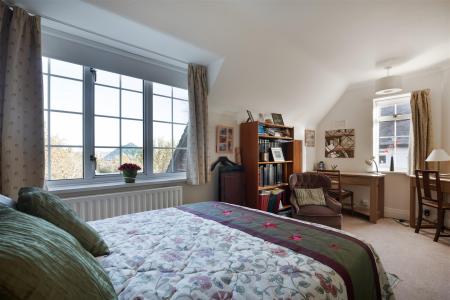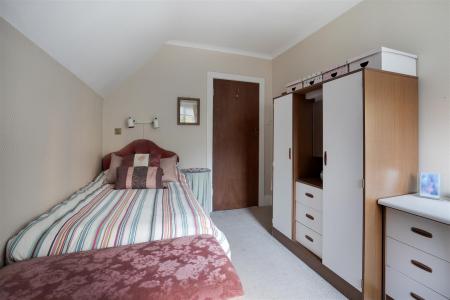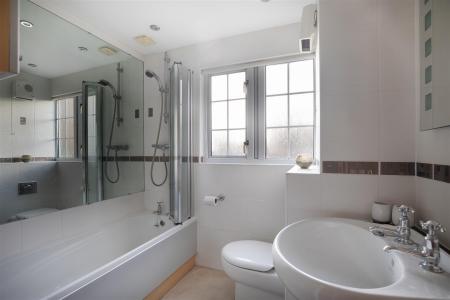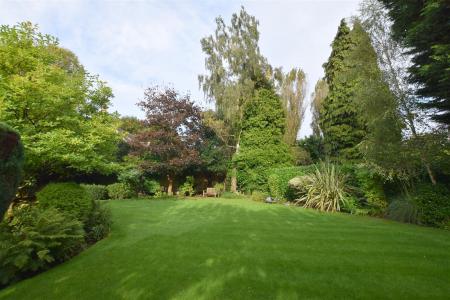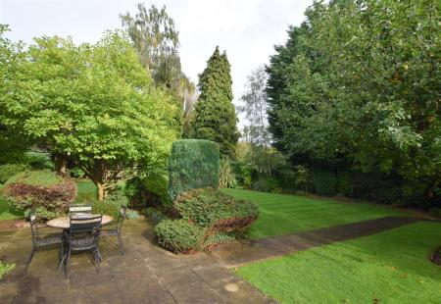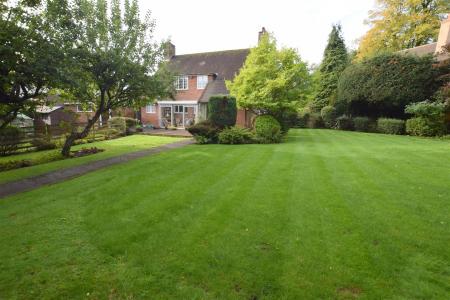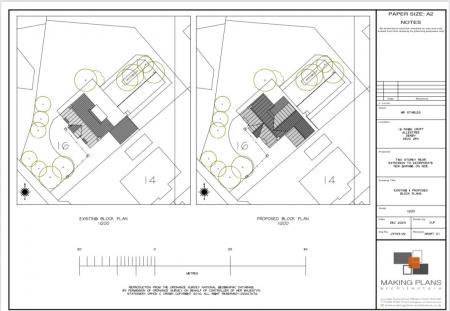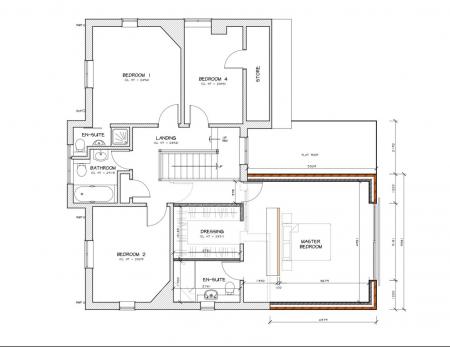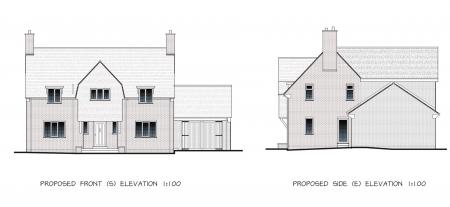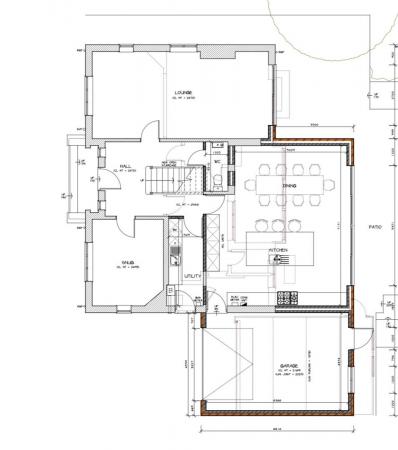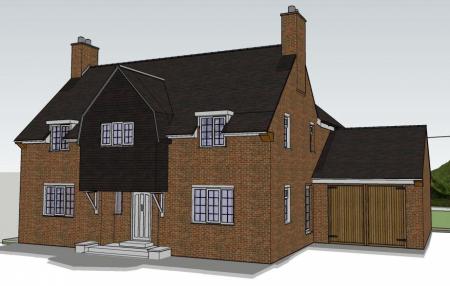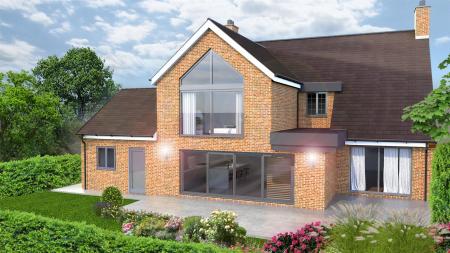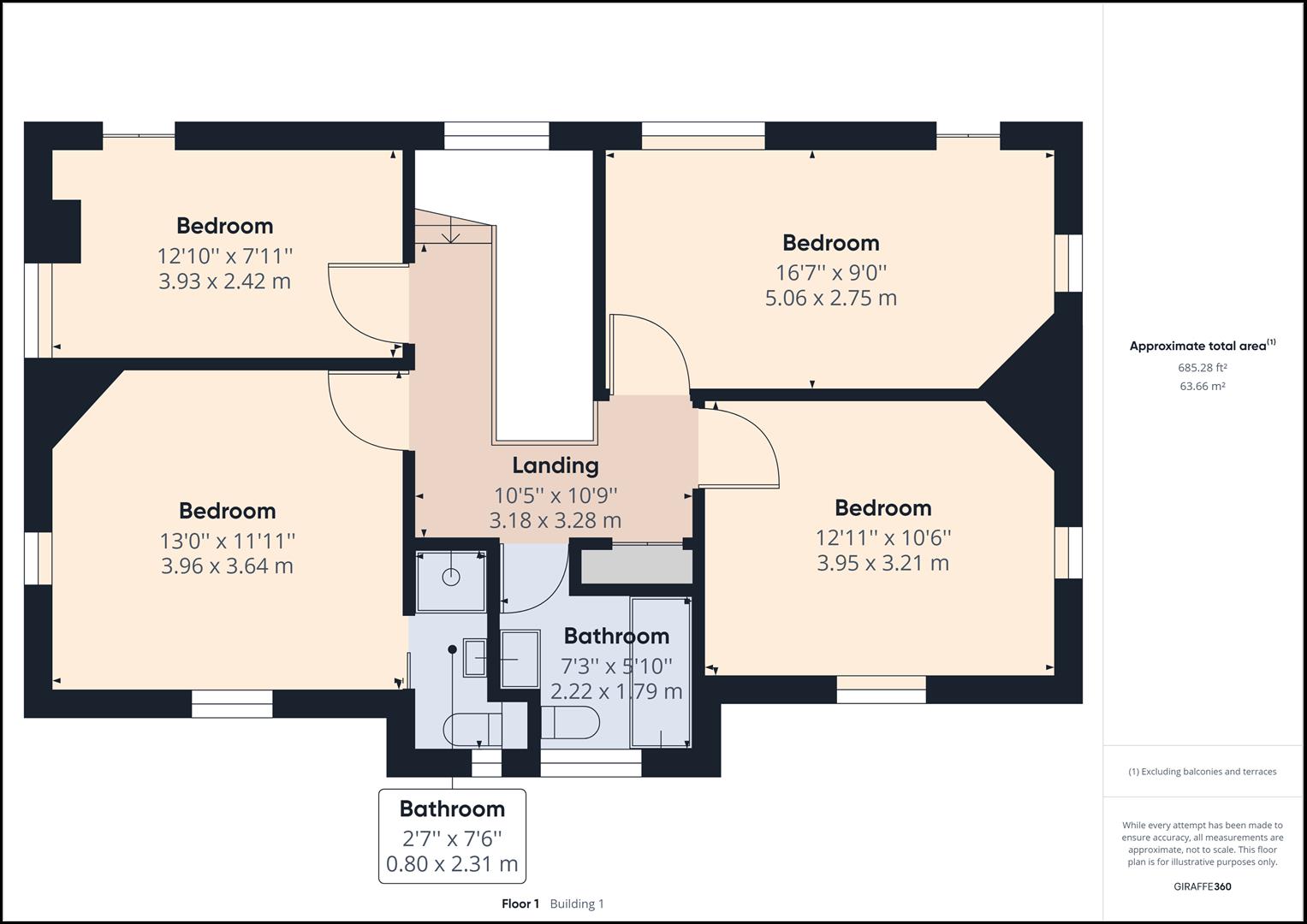- Superb Family Detached Home
- Excellent Potential for Extensions ( subject to planning )
- Beautiful Gardens and Plot Extending to 0.3 of an acre
- Extensive Driveway and Double Garage
- Four bedrooms
- Within Walking Distance to Beautiful Allestree Park and Lake.
4 Bedroom Detached House for sale in Derby
This is a rare and exciting opportunity to acquire this traditional late1930s built four bedroom detached residence, situated on a fabulous elevated plot, on highly desirable Kings Croft in Allestree. Within walking distance of beautiful Allestree Park and Lake.
The property occupies an impressive mature private plot measuring 0.3 of an acre and offers potential for extensions to create a fabulous extensive dwelling suitable for a large family. It is set back from the road behind a large fore-garden and extensive driveway with ample car standing and double garage. Beautiful private rear garden with patio/terrace.
Internally the accommodation comprises of entrance hall, inner hallway leading to fitted guest cloakroom, spacious through lounge/dining room, snug, fitted kitchen with pantry, utility and boiler room. The first floors semi gallery landing giving access to master bedroom with en-suite shower room, three further bedrooms and a family bathroom, there is also a useful attic room with pull down ladder which could be converted to create a fifth bedroom.
PLEASE NOTE: Plans have recently been drawn up for a 2 storey extension to create a large open plan dining kitchen to rear overlooking the garden plus separate utility room and a new master bedroom suite to the rear with dressing room and ensuite, again with views over the garden. The floor area would increase by approximately 30 per cent from 159.2 square meters (1,714 square feet) to 207.9 square meters (2,237.8 square feet). If the garage is included, this would become 235.5 square meters (2,535 square feet).
The properties location in Allestree is on the highly desirable Kings Croft with easy access onto the A38 and A52 and swift access into Derby City centre and Pride Park as well as excellent transport links. Allestree and Darley Abbey boast a selection of reputable primary schools as well as Woodlands secondary school. There is a selection of shops at the nearby Park Farm Shopping complex.
Ground Floor - The property can be entered via a paneled door to the front elevation.
Entrance Hall - Impressive entrance hall , central staircase to the first floor, period style central heating radiator, two leaded glazed windows to the front elevation and door to:
Lounge/Diner -
Lounge Area - There is a feature fire place with extended stone surround with polished wooden mantle, TV plinth and quarry tiled hearth, incorporating a living flame gas fire. Central heating radiator, decorative ceiling rose, UPVC double glazed window to side elevation, sealed unit double glazed sliding patio door to rear.
Dining Area - Having a central heating radiator, decorative ceiling rose, UPVC double glazed windows to side and front elevation. Open access to:
Snug - Central heating radiator, UPVC sealed unit, double glazed to side and front elevation.
Kitchen - With Granite effect preparation surfaces, extending to breakfast bar incorporating stainless steel sink unit with mixer tap. A range of base units and wall mounted cupboards. Appliances include an inset four ring electric hob, adjacent double oven and grill, integrated dishwasher and space for a fridge/freezer. Recessed ceiling spotlights, UPVC double glazed window to rear, door to a useful pantry with fitted shelving, and UPVC double glazed window to rear. Sliding door off the kitchen leading through to:
Utility Room - Having granite effect worktops, incorporating in inset stainless steel sink unit with mixer tap. There is a range of base and complementary wall units, appliance space and plumbing for an automatic washing machine. UPVC double glazed window and internal door to:
Boiler Room - Useful storage room, gas fired boiler.
Inner Hallway - With door leading to guest cloakroom with a further door to conservatory.
Cloakroom - Fitted guest cloakroom, low flush WC, corner wash hand basin, tiled surround.
Conservatory - With sliding doors to rear offering pleasant views across the garden.
First Floor -
Split Level Semi Gallery Landing - With UPVC double glazed window to rear elevation offering pleasant views over the garden, access to the loft space via a pull down ladder which has been boarded and recently used as an office/study area. Panelled doors leading through to:
Bedroom One - Central heating radiator, built in wardrobes providing ample hanging space, UPVC double glazed window to side and front elevation, sliding door leading to:
En-Suite - Comprising a low level WC, pedestal wash hand basin, shower cubical with fitted mira shower, chrome towel radiator, recessed ceiling spotlights and UPVC double glazed window to front elevation.
Bedroom Two - Central heating radiator and UPVC double glazed window to side and front elevation.
Bedroom Three - Central heating radiator, UPVC double glazed windows to side and rear, a good range of fitted wardrobes, useful storage spave to eaves.
Bedroom Four - Central heating radiator, useful storage space to eaves, UPVC double glazed window to side elevation.
Family Bathroom - Fully tiled with a white suite comprising of low level WC, vanity unit hand wash basin with cupboard beneath, paneled bath with integrated Grohe shower, recessed ceiling spotlighting, UPVC double glazed window to front stop.
Outside - The property occupies a prominent position, set back upon an elevated plot measuring approximately 0.3 of an acre. Sweeping driveway culminating in a detached double garage with remote up and over door, extensive shaped lawned fore-garden, extremely well stocked borders with a variety of plants, shrubs and trees.
To the rear of the property is a very well established garden, which has to be seen to be fully appreciated, featuring patio/terrace immediately to the rear of the property which gives way to extensive lawns, former vegetable patch with timber shed and greenhouse, extremely well stocked boarders containing mature trees, fruit trees and specimen plants, shrubs and flowers, the garden is a true asset to the sale and must be viewed.
Important information
Property Ref: 1882645_32643261
Similar Properties
Siddals Lane, Off Park Lane, Allestree, Derby
4 Bedroom Detached House | £725,000
CLOSE TO ALLESTREE PARK - A most attractive, period four bedroom detached family home tucked away in a generous sized, e...
Dunadea, Horsley Woodhouse, Derbyshire
5 Bedroom Detached House | Offers in region of £699,950
FAMILY HOME WITH SOUTH FACING GARDEN & OPEN VIEWS - A five bedroom Edwardian home with large outbuilding/garages with ou...
5 Bedroom Detached House | Offers in region of £675,000
A very impressive five bedroom detached family home with large private garden situated close to Littleover Village and D...
Golden Valley, Horsley Woodhouse, Derbyshire
4 Bedroom Detached House | Offers in region of £750,000
Larkfield is a stunning, Architect designed, extended four double bedroom detached bungalow, boasting magnificent charm...
Pastures Hill, Littleover, Derby
4 Bedroom Detached House | Guide Price £750,000
DEVELOPMENT OPPORTUNITY - Planning currently pending for a large contemporary styled three storey detached residence on...
4 Bedroom Detached House | Offers in region of £750,000
"THE QUERNSTONE" - Most desirable four bedroom detached property fronting the highly popular Cole Lane. This property is...

Fletcher & Company Estate Agents (Derby)
Millenium Way, Pride Park, Derby, Derbyshire, DE24 8LZ
How much is your home worth?
Use our short form to request a valuation of your property.
Request a Valuation














