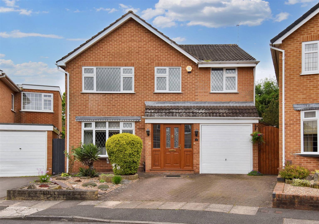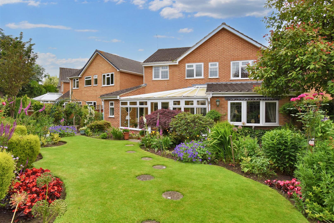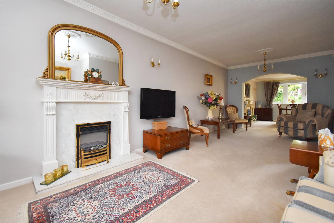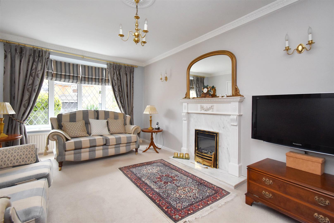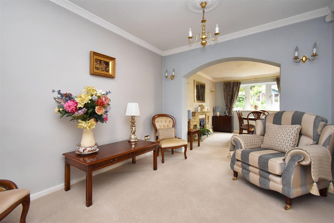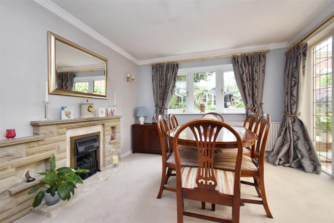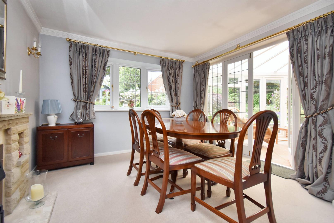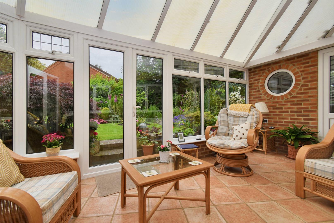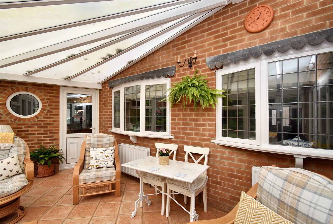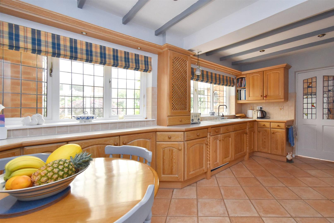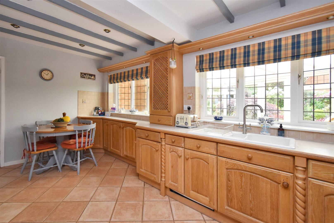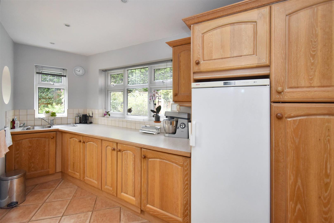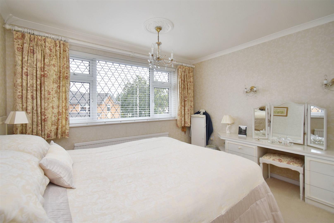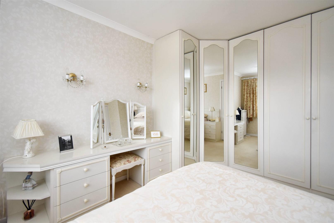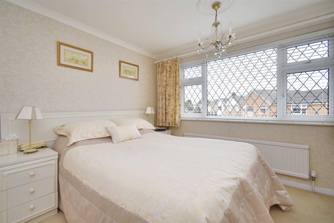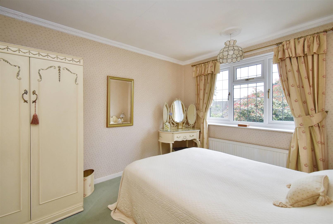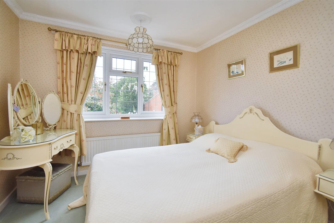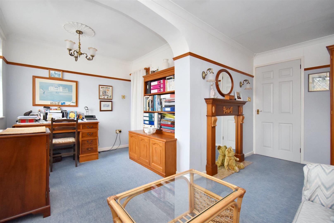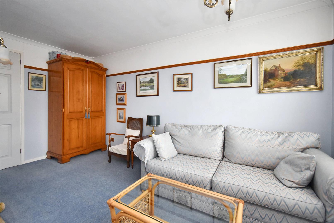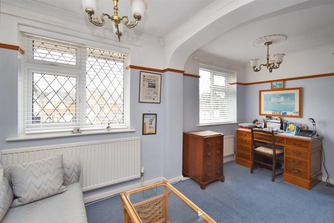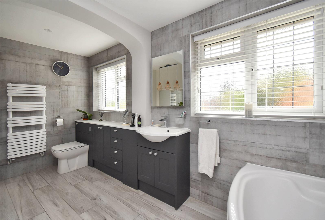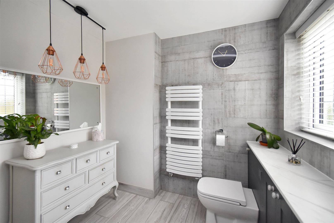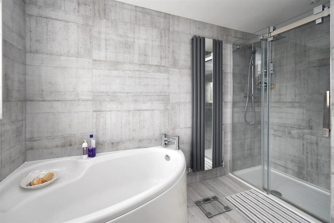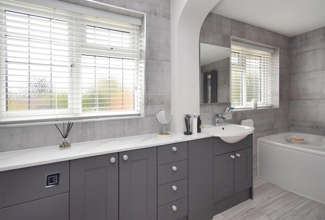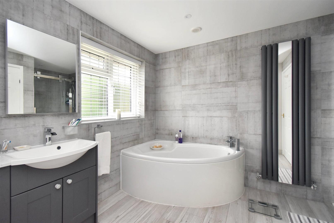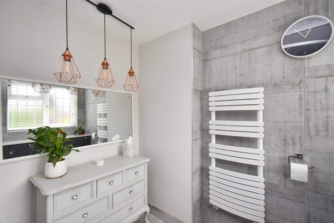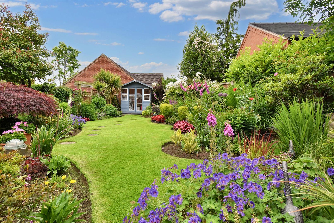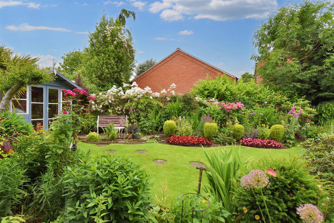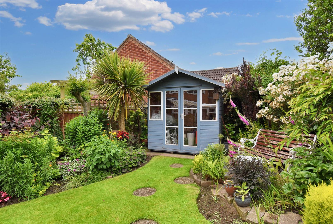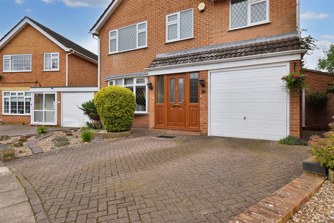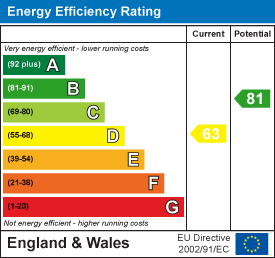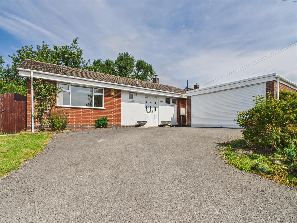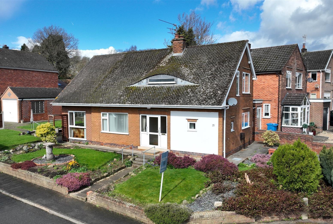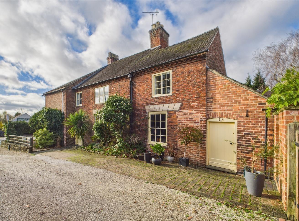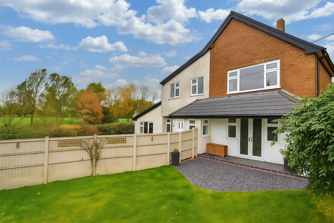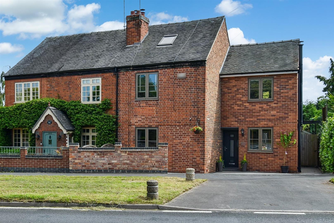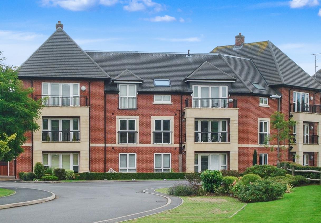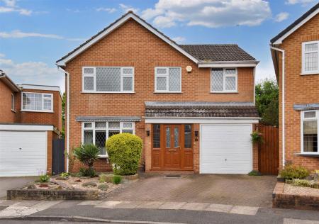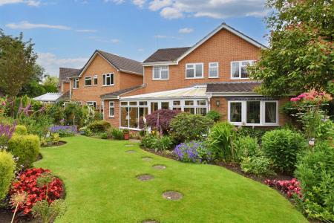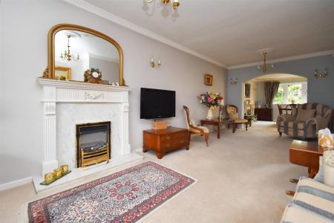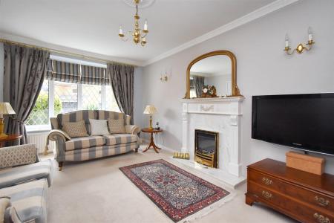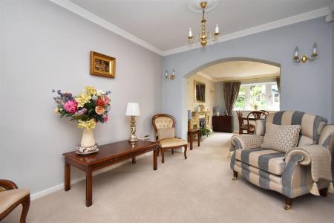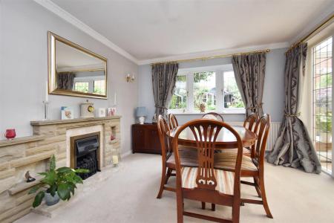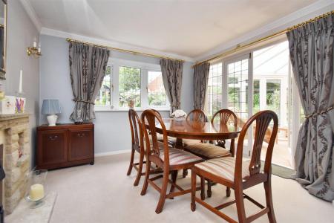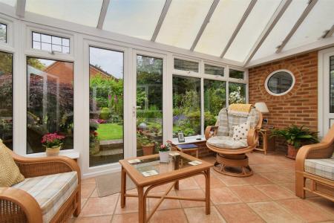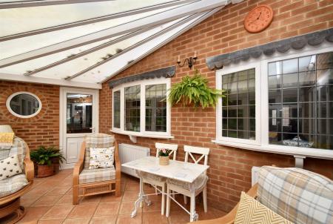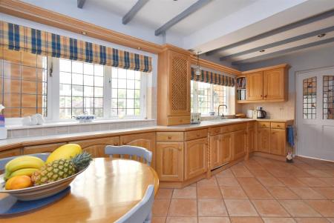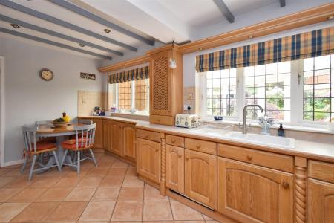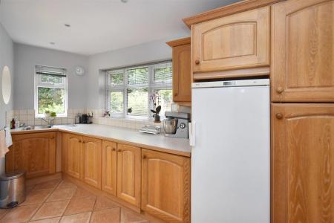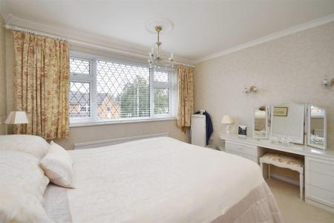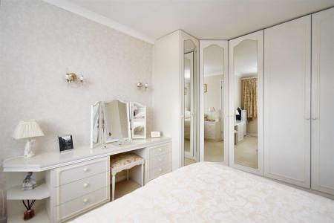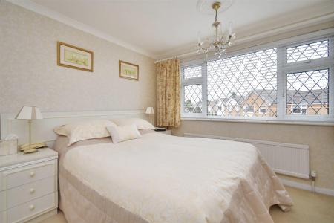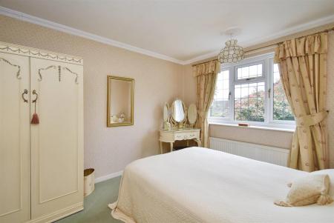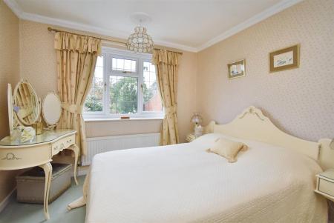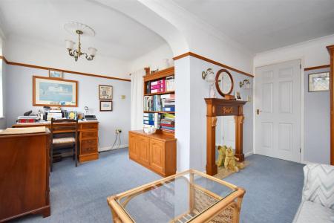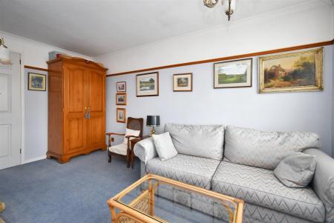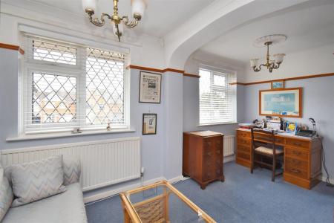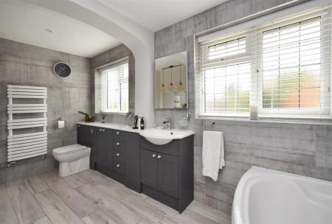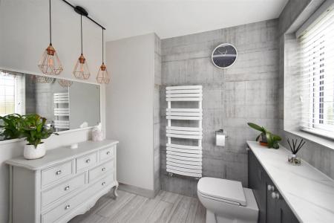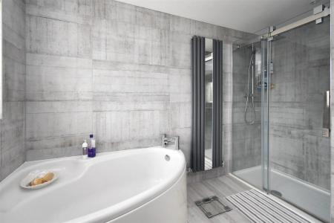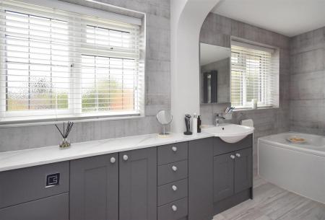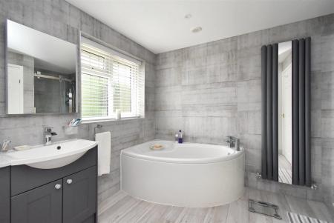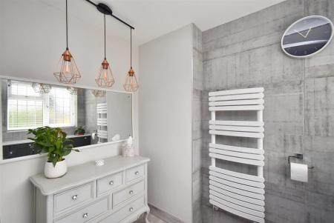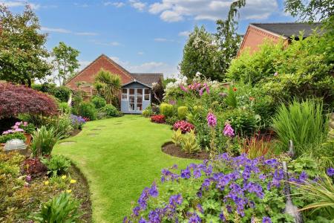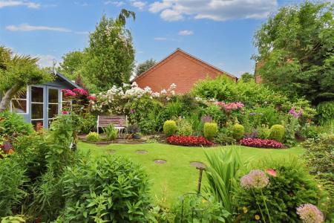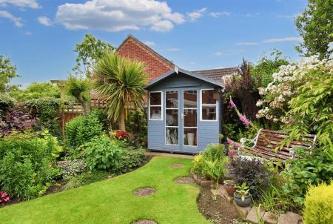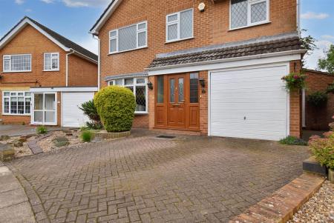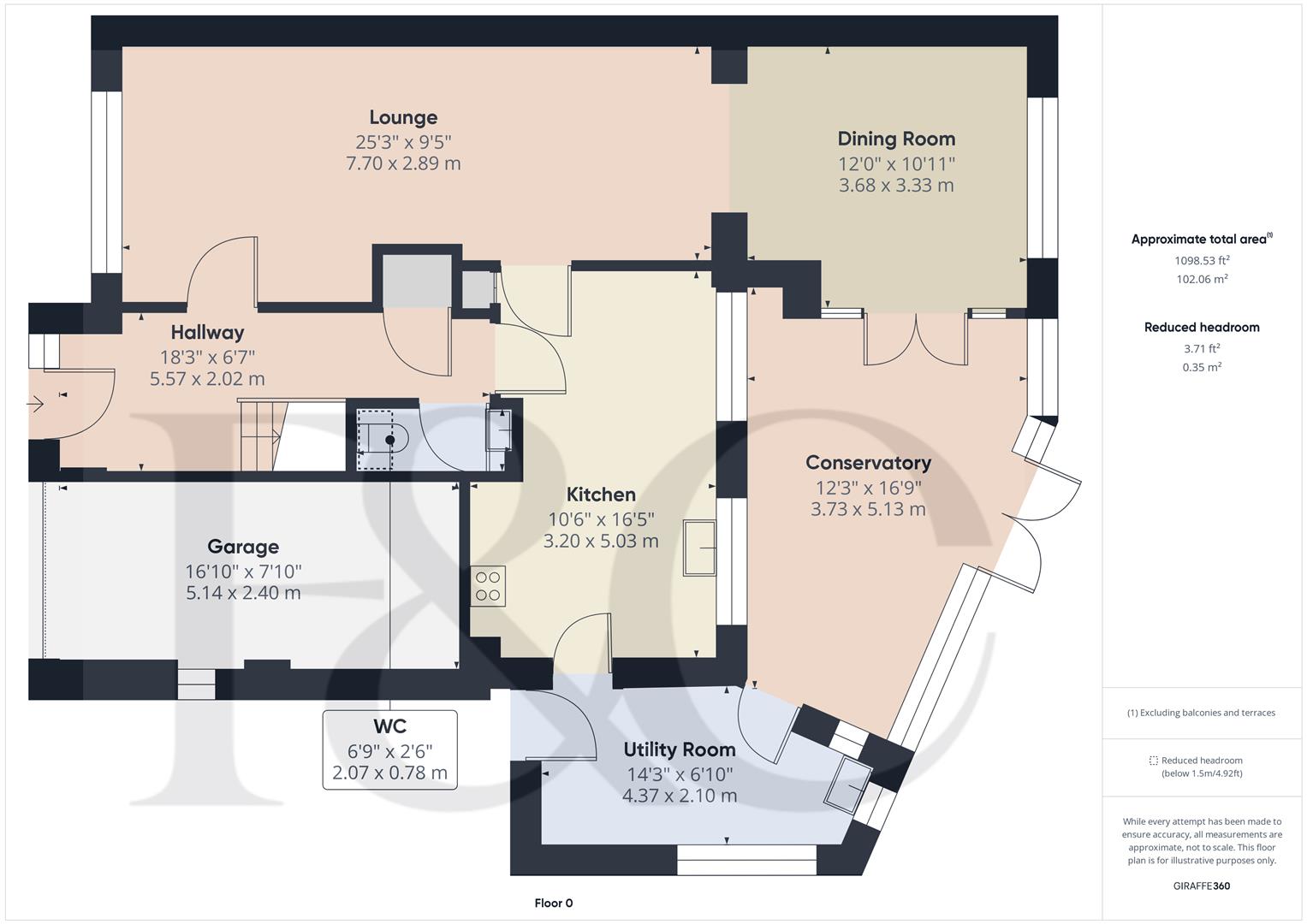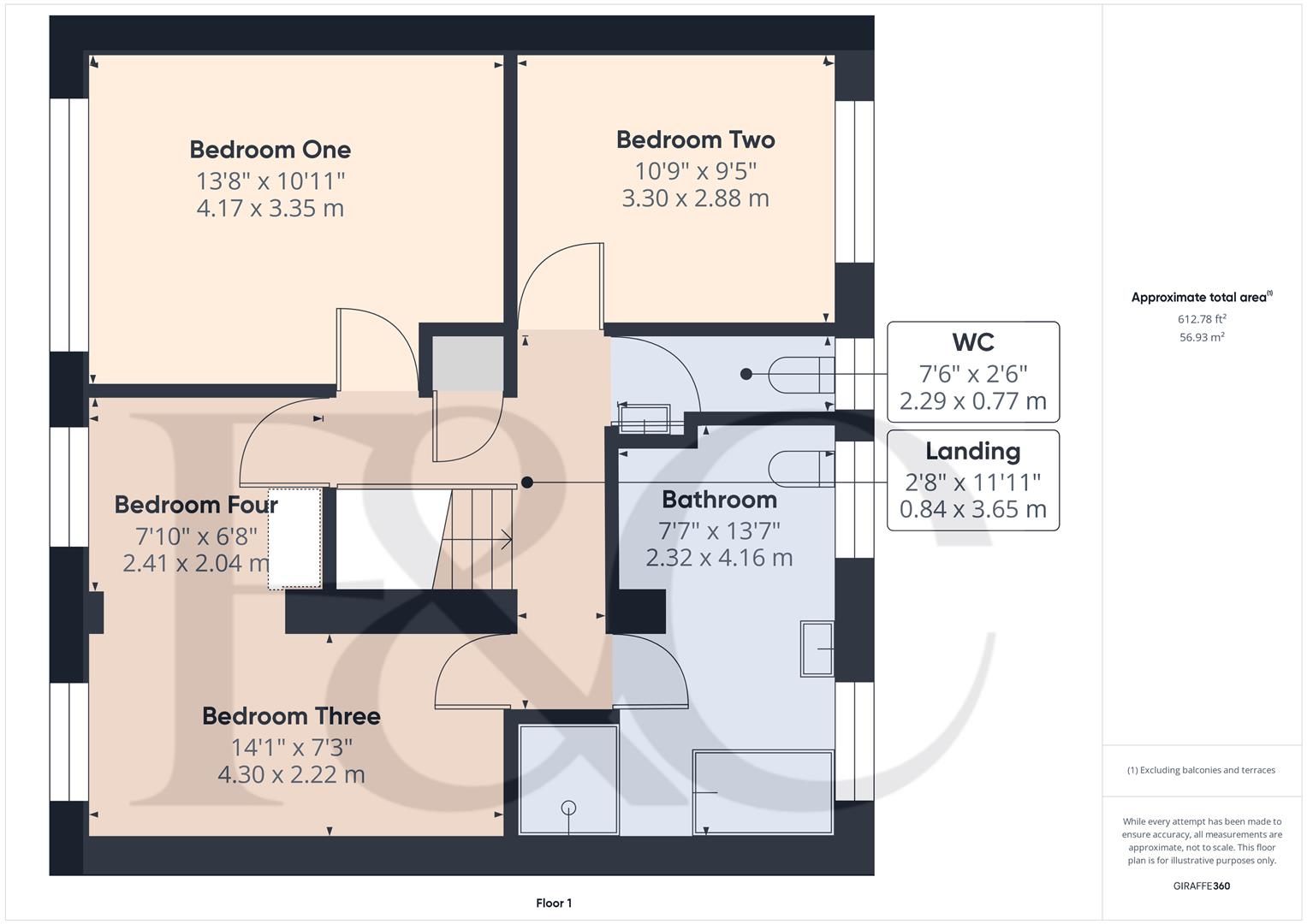- Skilfully Extended Detached Home
- Popular Cul-de-Sac Location - Close to Allestree Park
- Extended Lounge with Feature Fireplace
- Dining Room with Stone Fireplace
- Conservatory with French Doors
- Kitchen/Dining Room & Utility Room
- Three/Four Bedrooms
- Luxury Spacious Bathroom
- Wonderful Private Gardens
- Driveway & Garage
4 Bedroom Detached House for sale in Derby
Highly appealing three/four bedroom, extended, detached property set in popular cul-de-sac location within old Allestree Village, easy access to beautiful Allestree Park and good local amenities.
The Location - Allestree is a very popular residential suburb of Derby, approximately three miles from the city centre and provides an excellent range of local amenities including the noted Park Farm shopping centre, excellent local schools at both primary and secondary level and regular bus services. Local recreational facilities include Woodlands Tennis Club, Allestree Park, Markeaton Park and Kedleston Golf Course. Transport links are close by with fast access onto the A38, A50 and M1 motorway.
Accommodation -
Ground Floor -
Entrance Hall - 5.57 x 2.02 (18'3" x 6'7") - With double glazed entrance door, radiator, coving to ceiling with centre rose, built-in storage cupboard and stairs leading to first floor with attractive balustrade.
Cloakroom - 2.07 x 0.78 (6'9" x 2'6") - In white with low level WC with polished wood seat, circular wash basin with chrome fittings with pine fitted worktop, wood flooring, fully tiled walls, two mirrors, extractor fan and internal panelled door.
Spacious Lounge - 7.70 x 2.89 (25'3" x 9'5") - With feature fireplace with surrounds with electric fire and raised hearth, coving to ceiling, centre rose, open square archway leading into dining room, two radiators, double glazed bay window to front with leaded finish and deep windowsill, internal panelled door giving access to entrance hall and internal panelled door giving access to living kitchen/dining room.
Dining Room - 3.68 x 3.33 (12'0" x 10'11") - With stone fireplace incorporating inset living flame gas fire and raised hearth, coving to ceiling, radiator, double glazed bow window with leaded finish with deep windowsill overlooking beautiful rear garden, open archway leading back into lounge and internal French glazed doors with leaded finish opening into conservatory.
Conservatory - 5.13 x 3.73 (16'9" x 12'2") - With tiled flooring, two radiators, double glazed windows, double glazed circular window and double glazed French doors opening onto beautiful well stocked private garden.
Kitchen/Dining Room - 5.03 x 3.20 (16'6" x 10'5") - With one and a half sink unit with chrome mixer tap, wall and base fitted units with matching worktops, built-in Siemens hob with concealed extractor hood, built-in Neff microwave, built-in Neff double electric fan assisted oven, tiled flooring, radiator, decorative beams to ceiling, spotlights to ceiling, two matching internal double glazed bow windows with leaded finish and deep windowsills, exposed brickwork with inset oak lintel, concealed worktop lights and internal panelled door.
Utility Room - 4.37 x 2.10 (14'4" x 6'10") - With single stainless steel sink unit with mixer tap, wall and base fitted cupboards with matching worktops, space for fridge, plumbing for automatic washing machine, tiled flooring, radiator, two double glazed windows both having fitted blinds, double glazed access door with leaded finish, featured circular double glazed internal window, half glazed internal door with stained glass with leaded finish opening onto living kitchen/dining room and double glazed door giving access to conservatory.
First Floor -
Landing - With coving to ceiling with centre rose, built-in cupboard housing the Worcester central heating boiler also providing storage with shelving and access to roof space.
Double Bedroom One - 4.17 x 3.35 (13'8" x 10'11") - With a good range of fitted wardrobes providing storage with matching fitted dressing table and matching bedside cabinets, coving to ceiling with centre rose, radiator, double glazed window with leaded finish with fitted blind and aspect to front and internal panelled door.
Double Bedroom Two - 3.30 x 2.88 (10'9" x 9'5") - With coving to ceiling with centre rose, radiator, double glazed window with leaded finish overlooking private rear garden and internal panelled door.
Double Bedroom Three - 4.30 x 2.22 (14'1" x 7'3") - With decorative fireplace, coving to ceiling with centre rose, dado rail, open archway leading to bedroom four, radiator, double glazed window with leaded finish with fitted blind and aspect to front and internal panelled door.
Single Bedroom Four - 2.41 x 2.04 (7'10" x 6'8") - With radiator, coving to ceiling with centre rose, picture rail, double glazed window with leaded finish and fitted blind with aspect to front and internal glazed door.
Luxury Bathroom - 4.16 x 2.32 (13'7" x 7'7") - With corner bath with chrome fittings, fitted washbasin with chrome fittings with fitted base cupboards underneath, low level WC, double shower enclosure with chrome fittings including shower, attractive tiled splash-backs, tiled flooring, heated towel rail/radiator with inset mirror, additional heated towel rail/radiator, fitted mirror, spotlights to ceiling, extractor fan, two matching double glazed windows with leaded finish and fitted blinds to rear and internal panelled door.
Additional Separate Wc - 2.29 x 0.77 (7'6" x 2'6") - With low level WC, fitted washbasin with fitted base cupboard underneath, tiled splashbacks, tiled effect flooring, heated chrome towel/radiator, coving to ceiling, double glazed window with leaded finish and tiled sill to rear and internal panelled door.
Front Garden - There is a small, low maintenance gravelled fore-garden with rockery and plants. Outside lights.
Side Access - A side access gate opens onto a block paved pathway which leads to the beautiful rear garden. (Wheelie bin storage space).
Rear Garden - Being of a major asset and sale to this particular property is its quite superb, private, sunny, well stocked garden which can be only appreciated when viewed. The garden enjoys shaped lawns, a varied selection of shrubs,, plants and seating areas. Timber shed/summerhouse (included in the sale).
Driveway - A blocked paved driveway provides car standing spaces for two cars.
Integral Garage - 5.14 x 2.40 (16'10" x 7'10") - With concrete floor, power, lighting, side personnel door, window and up and over metal front door.
Council Tax Band E - Derby -
Property Ref: 10877_34018568
Similar Properties
The Plain, Brailsford, Ashbourne
3 Bedroom Detached Bungalow | Offers in region of £399,950
Nestled in the charming village of Brailsford, Ashbourne, this highly appealing three bedroom detached bungalow offers a...
Westley Crescent, Little Eaton, Derby
5 Bedroom Detached House | Offers Over £399,950
ECCLESBOURNE SCHOOL CATCHMENT AREA - Spacious four/five bedroom family detached property, occupying this sought after cu...
The Farmhouse, Brailsford, Ashbourne
3 Bedroom Semi-Detached House | £399,950
The Farmhouse is a charming THREE double bedroom and TWO bathroom Grade II listed semi-detached cottage that exudes char...
4 Bedroom Detached House | Offers Over £400,000
GREAT FAMILY HOME - Nestled in the charming Denby Village, Derbyshire, this delightful detached house offers a perfect b...
Duffield Road, Allestree, Derby
3 Bedroom Semi-Detached House | Offers in region of £410,000
ECCLESBOURNE SCHOOL CATCHMENT AREA & CLOSE TO ALLESTREE PARK - This stunning extended semi-detached property offers a pe...
Penthouse, Cumberhills Grange, Duffield, Derbyshire
2 Bedroom Penthouse | Offers in region of £415,000
PENTHOUSE WITH GARAGE & BEAUTIFUL OPEN VIEWS - Located in the exclusive private development of Cumberhills Grange, this...

Fletcher & Company (Duffield)
Duffield, Derbyshire, DE56 4GD
How much is your home worth?
Use our short form to request a valuation of your property.
Request a Valuation
