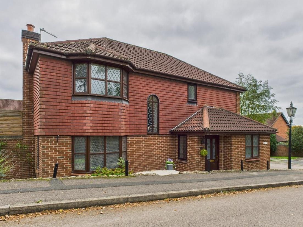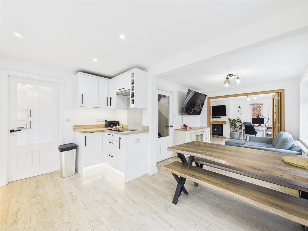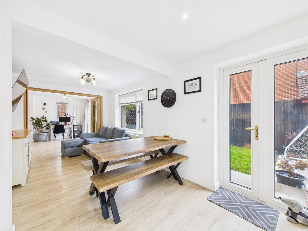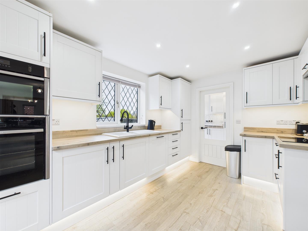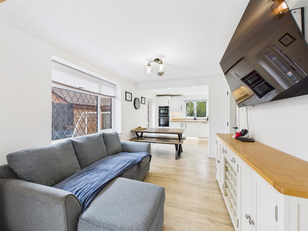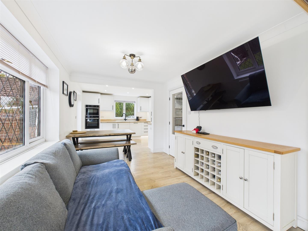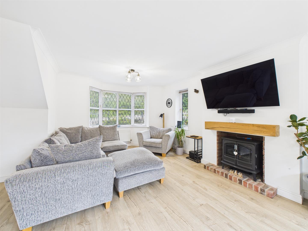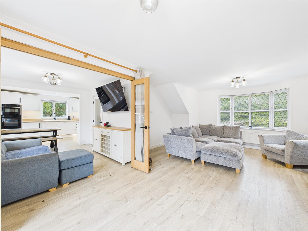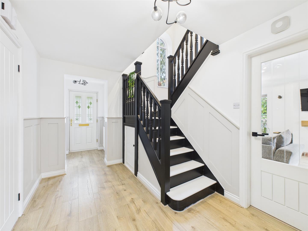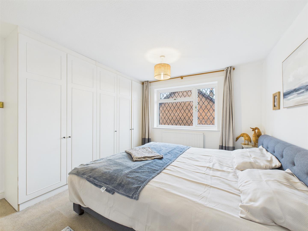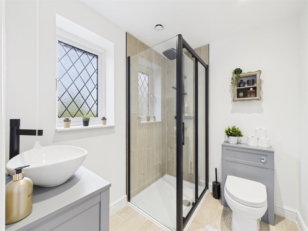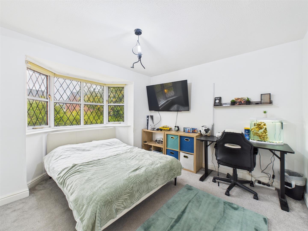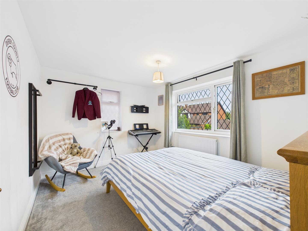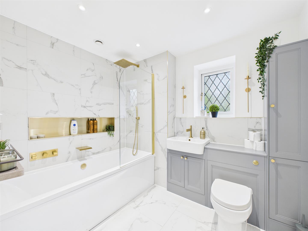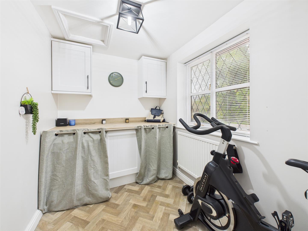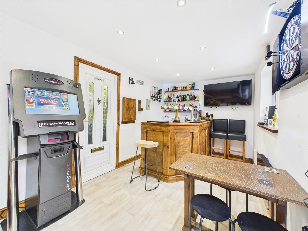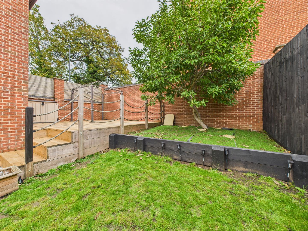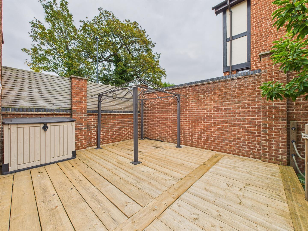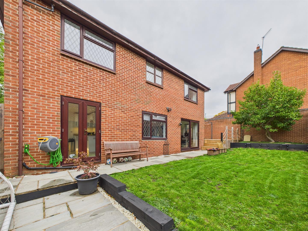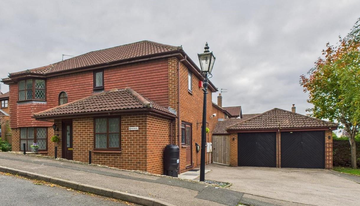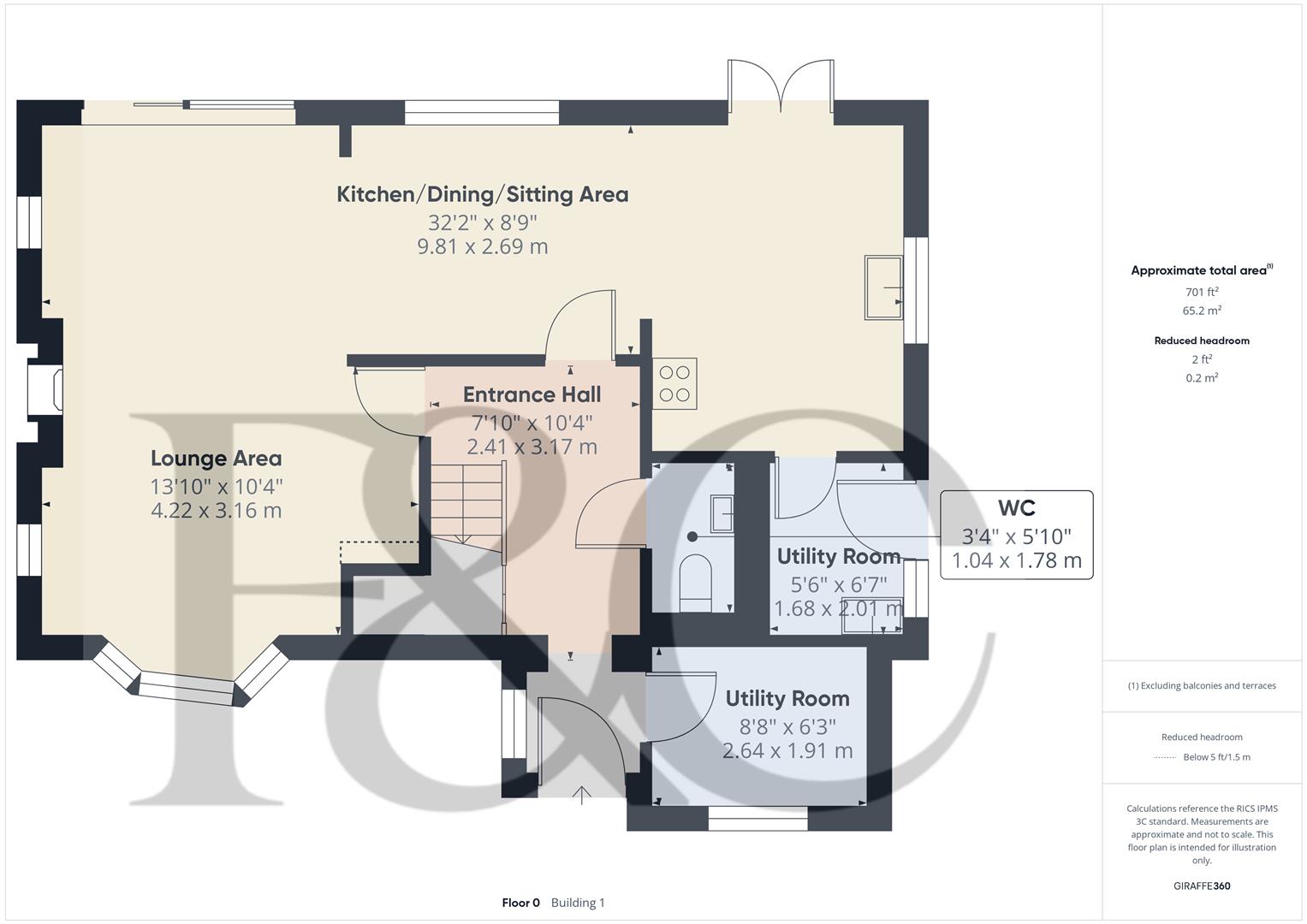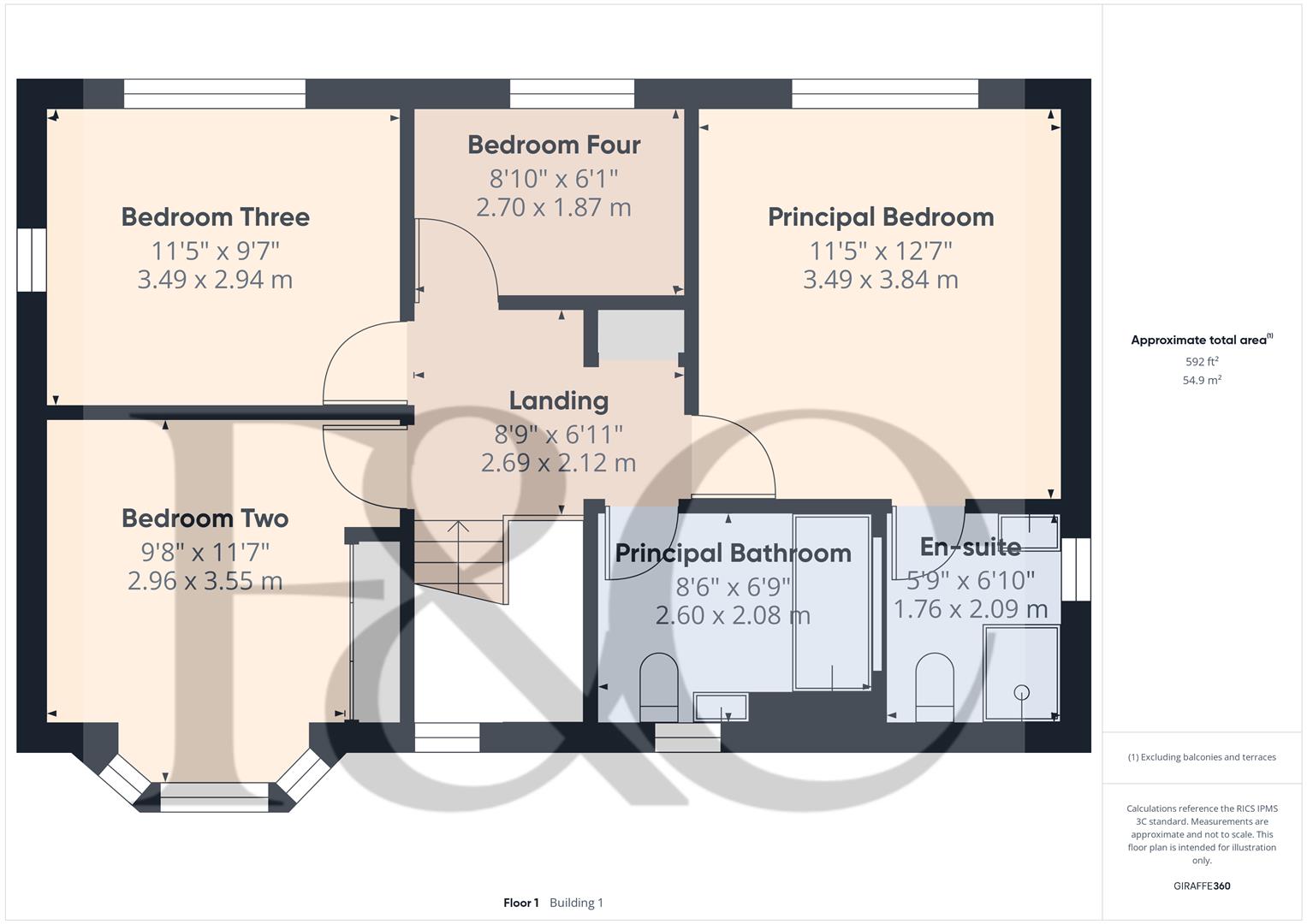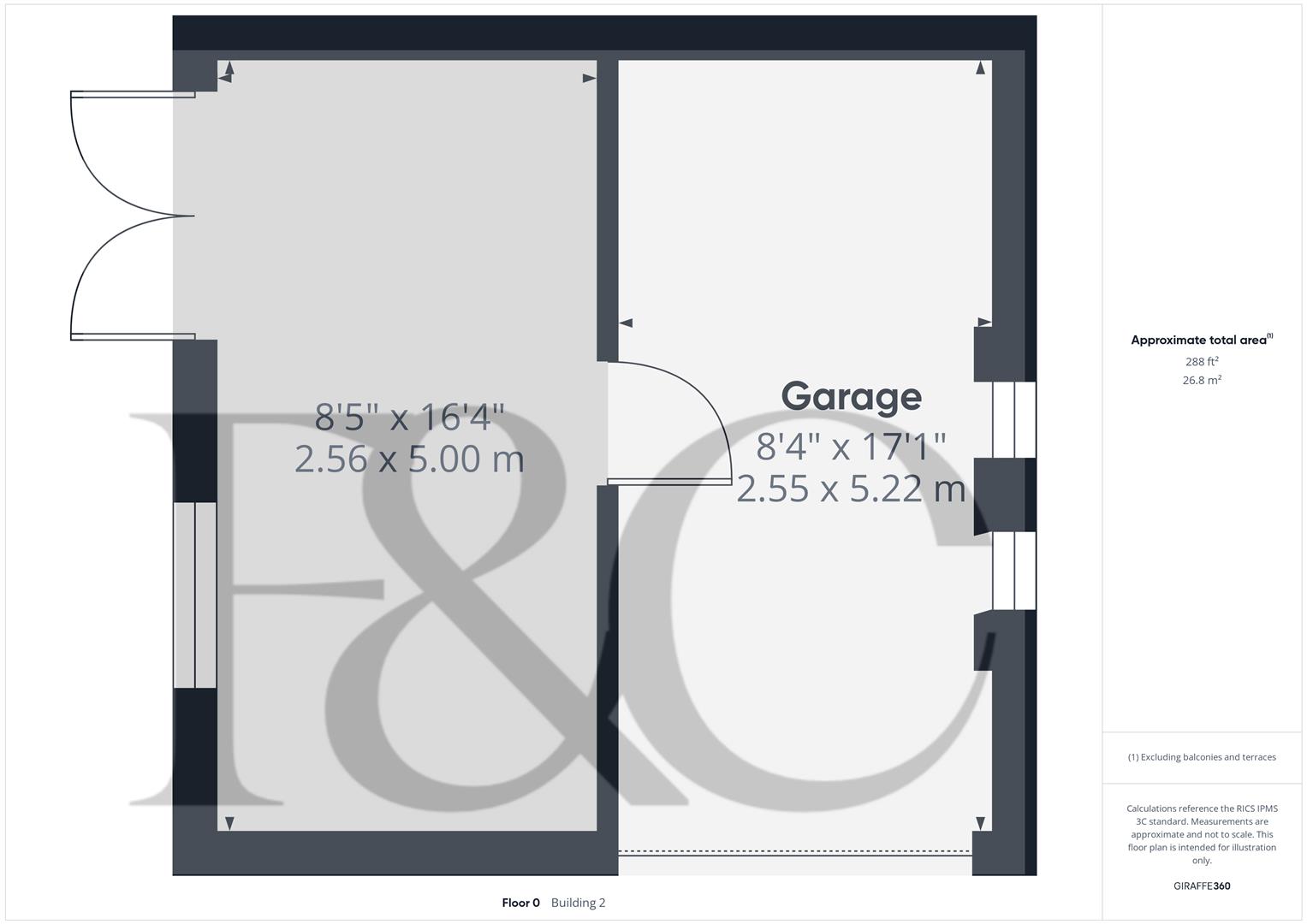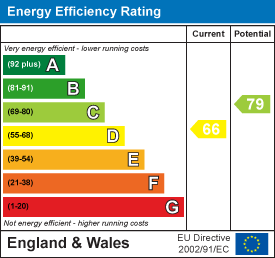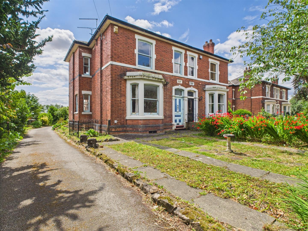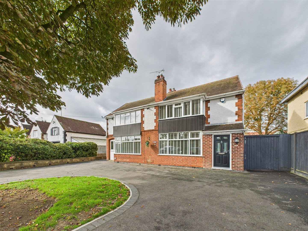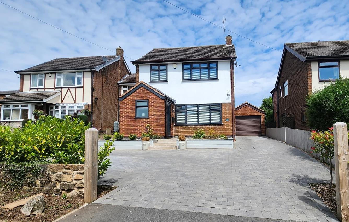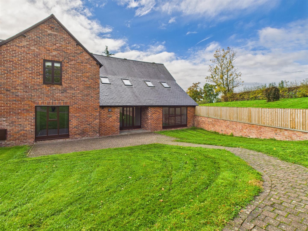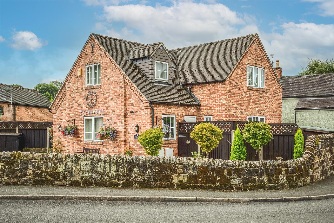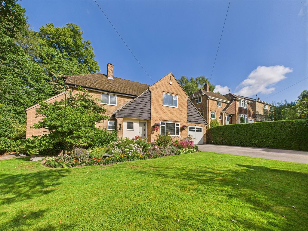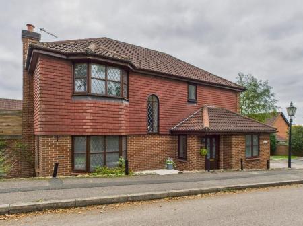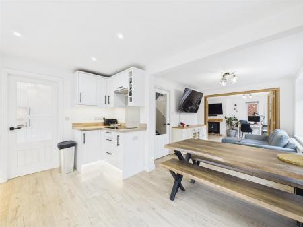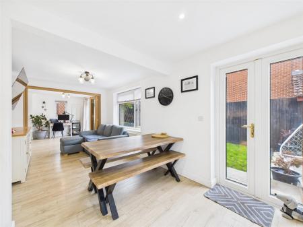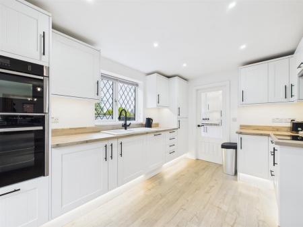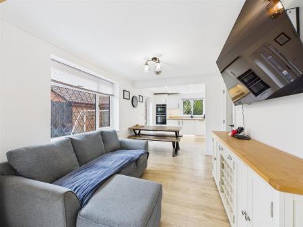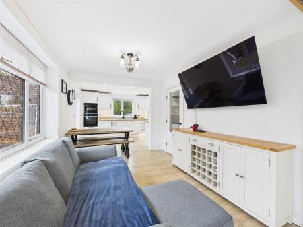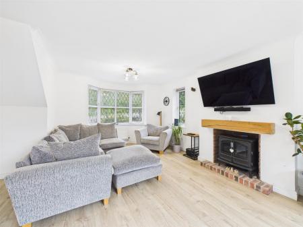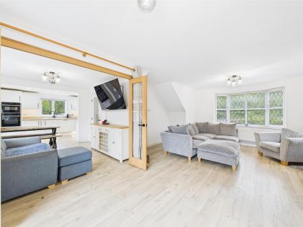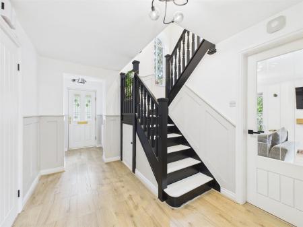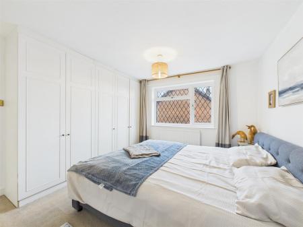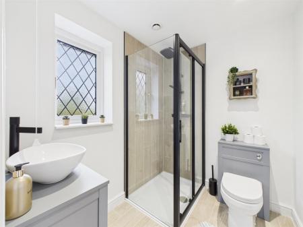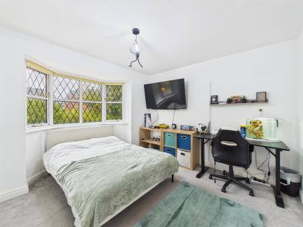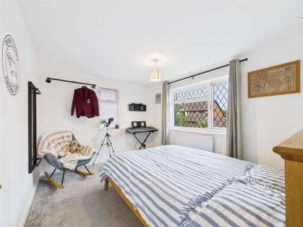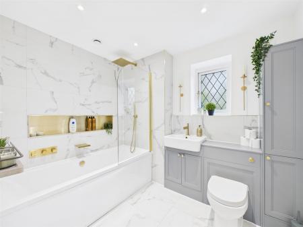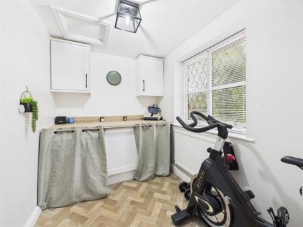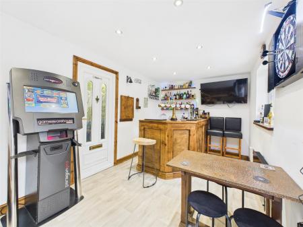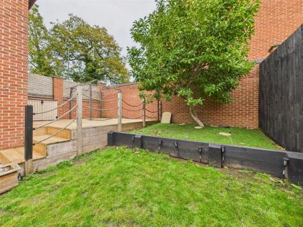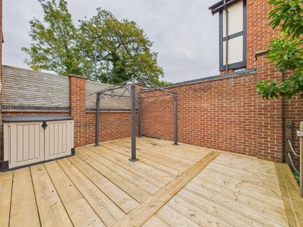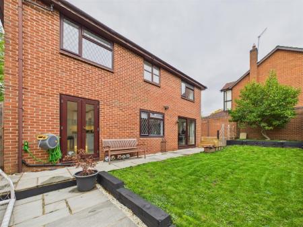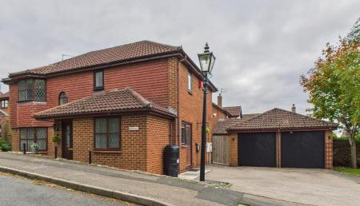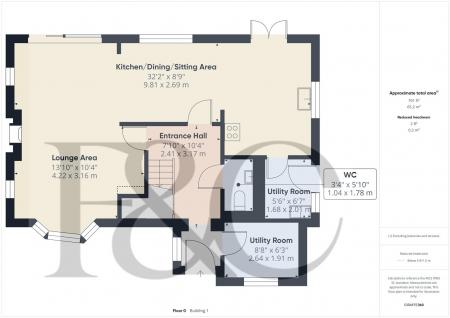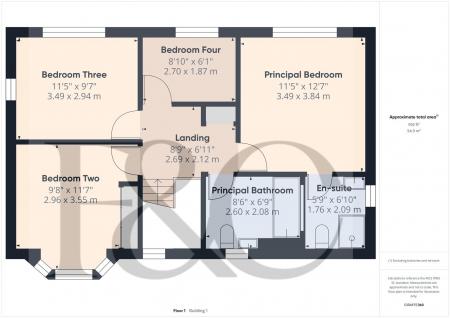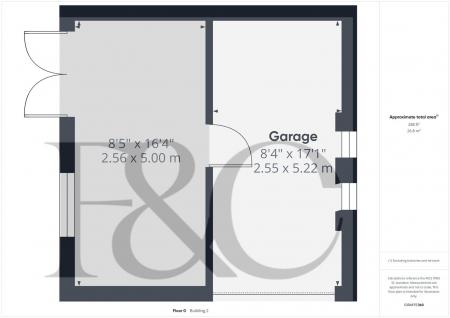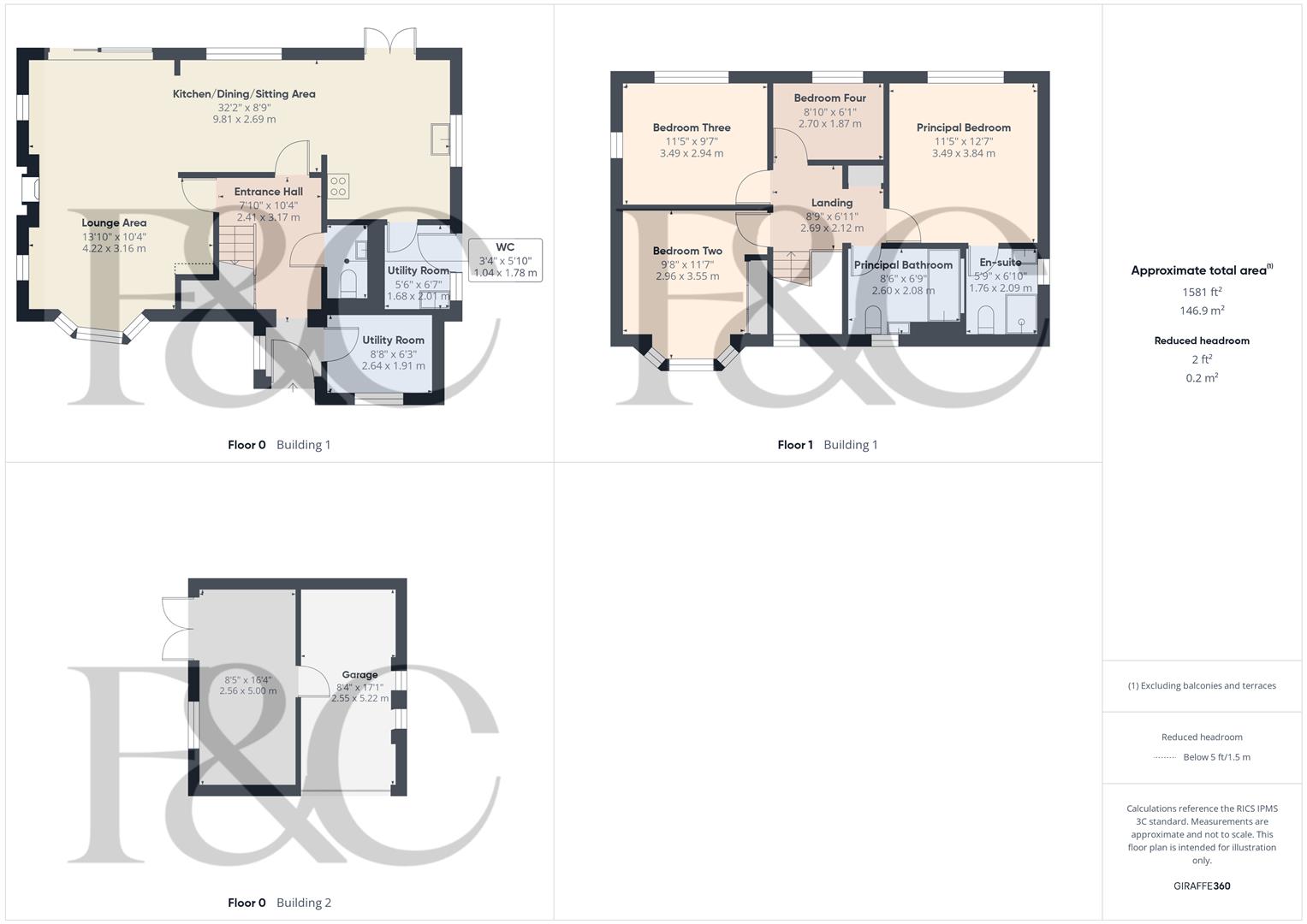- Desirable Residential Location
- Greatly Improved Property
- Entrance Hall, Fitted Guest Cloakroom, Utility Room
- Superb Open Plan Living Space with Lounge, Dining Area & Kitchen
- Principal Bedroom with En-suite Shower Room
- Three Further Bedrooms & Bathroom
- Private Rear Garden
- Good Sized Driveway & Single Garage
- Bar Room/Entertaining Space
- Close to an Excellent Range of Amenities
4 Bedroom Detached House for sale in Derby
This is a superb, greatly improved four bedroom detached residence located just off Kedleston Road on Memorial Road. It is ideal for a family and features accommodation comprising entrance hall, fitted guest cloakroom, utility/former study, open plan living space with good sized lounge, dining area and recently refitted kitchen with utility off.
The first floor landing leads to the principal bedroom with en-suite shower room, three further bedrooms and well-appointed bathroom.
The property benefits from a good sized driveway to side leading to a detached double garage, one half of which has been converted into a games room. The garden is L-shaped and features lawn and decked seating/entertaining area.
The Location - The property is located just off Kedleston Road and offers easy access into Derby City Centre. It is in a prime location for walks in surrounding open countryside. There are a wide variety of shops located at Blenheim Parade and Park Farm Shopping Centre. There is a mix of good and outstanding primary schools and secondary school close to the property.
Accommodation -
Ground Floor -
Entrance Hall - 3.17 x 2.41 (10'4" x 7'10") - A panelled and glazed entrance door provides access to hallway with feature wood panelled walls, period style radiator and staircase to first floor with understairs cupboard.
Stylish Fitted Guest Cloakroom - 1.78 x 1.04 (5'10" x 3'4") - Partly tiled with white suite comprising low flush WC, wash handbasin and radiator.
Utility Room - 2.64 x 1.91 (8'7" x 6'3") - Formerly study but easily converted back, featuring a wood grain effect worktop with appliance space beneath for washing machine and tumble dryer, storage cupboards, central heating radiator and window to front.
Superb Open Plan Living Space - 9.81 x 2.69 (32'2" x 8'9") - Comprising lounge with feature fireplace incorporating brick hearth and interior, timber lintel and space for electric fire, two central heating radiators, cant bay window to front, two windows to side elevation, sliding patio door to garden and bifold doors to sitting/dining area.
Sitting/Dining Area - With central heating radiator, window to rear, panelled and glazed door to hallway and open access to newly fitted kitchen.
Fitted Kitchen - With wood grain effect worktops, matching upstands, inset ceramic sink unit, fitted base cupboards and drawers with downlighting, complementary wall mounted cupboards again with down lighting, wine storage, induction hob with extractor hood over, NEFF built-in hide and slide microwave oven, integrated fridge freezer and dishwasher, French doors to rear, window to side and panelled and glazed door to the utility room.
Lounge Area - 4.22 x 3.16 (13'10" x 10'4") - Having a feature fireplace incorporating brick hearth and interior, timber lintel and space for electric fire.
Utility Room - 2.01 x 1.68 (6'7" x 5'6") - Comprising wood grain effect worktop, tiled splashback, inset sink unit with mixer tap, fitted cupboards, central heating radiator and panelled and glazed door to side.
First Floor Accommodation -
Semi-Galleried Landing - 2.69 x 2.12 (8'9" x 6'11") - Having a feature balustrade, wood panelled walls, storage cupboard and window to front.
Principal Bedroom - 3.84 x 3.49 (12'7" x 11'5") - With central heating radiator, fitted wardrobes and window to rear.
Superbly Appointed En-Suite Shower Room - 2.09 x 1.76 (6'10" x 5'9") - Comprising wood effect floor tiles, low flush WC, vanity unit with wash handbasin with storage beneath, shower cubicle, radiator and window to side.
Bedroom Two - 3.55 x 2.96 (11'7" x 9'8") - With central heating radiator, fitted wardrobes with sliding mirrored doors and cant bay widow to front.
Bedroom Three - 3.49 x 2.94 (11'5" x 9'7") - With central heating radiator and window to side and rear.
Bedroom Four - 2.70 x 1.87 (8'10" x 6'1") - With central heating radiator and window to rear.
Principal Bathroom - 2.60 x 2.08 (8'6" x 6'9") - Superbly appointed with low flush WC, vanity unit with wash handbasin, fantastic storage space, panelled bath with integrated shower, recessed shelving, central heating radiator and window to front.
Outside - The property occupies a corner plot and benefits from a substantial driveway with lawned section to side. There is a detached double garage, half of which remains as a garage, the other half comprises a games room/bar with electrics and hard wired internet. The property also benefits from an electric vehicle charger.
To the rear of the property is a lawn, stone patio/pathway and raised, decked seating/entertaining area with built-in lights and electric sockets. There is also a hot tub drainage pipe located beneath the decking. The garden is bound by a combination of a brick wall and timber fencing.
Council Tax Band F -
Property Ref: 1882645_34239185
Similar Properties
Nottingham Road, Borrowash, Derby
4 Bedroom Semi-Detached House | Offers in region of £499,950
RARE OPPORTUNITY - A period style family home presents a rare opportunity for discerning buyers. The home does require m...
Rykneld Road, Littleover, Derby
4 Bedroom Detached House | Guide Price £495,000
This a fabulous, four bedroom, detached residence occupying a particularly impressive plot on Rykneld Road measuring jus...
Bakehouse Lane, Ockbrook, Derby
3 Bedroom Detached House | Offers in region of £495,000
A highly appealing extended detached home located close to local cricket grounds, this residence is surrounded by pictur...
The Orchard, Ladylea Road, Horsley, Derby
4 Bedroom Barn Conversion | Offers in region of £525,000
**Due to the high level of interest we have received for this property we are inviting best and final offers in writing...
Sign Post Corner, Breadsall Village, Derby
4 Bedroom Detached House | Offers in region of £529,950
A superb opportunity to acquire an individual detached property occupying a delightful position on the edge of the conse...
Rectory Lane, Breadsall Village, Derby
3 Bedroom Detached House | Guide Price £574,950
This is an impressive and attractive, three bedroom (previously four bedroom), detached residence believed to date back...

Fletcher & Co - Pride Park (Derby)
Millenium Way, Pride Park, Derby, Derbyshire, DE24 8LZ
How much is your home worth?
Use our short form to request a valuation of your property.
Request a Valuation
