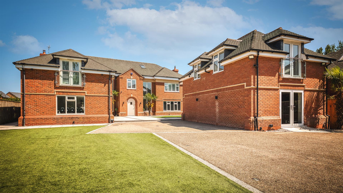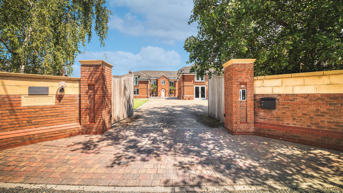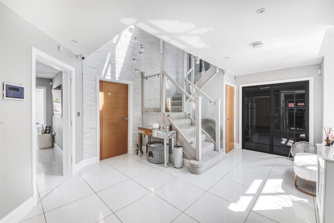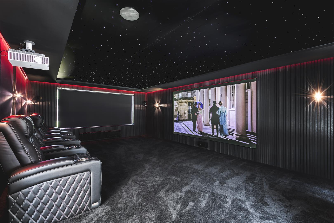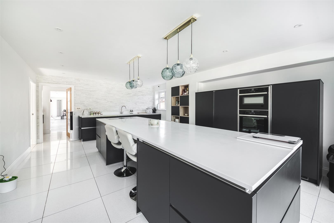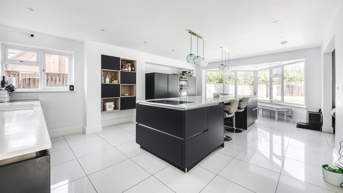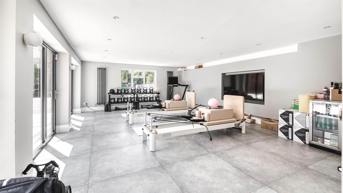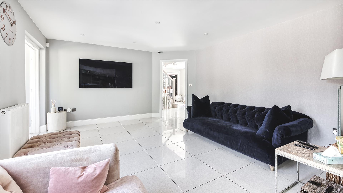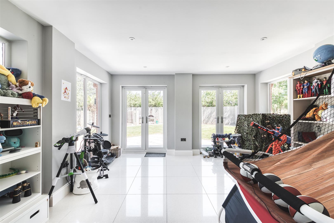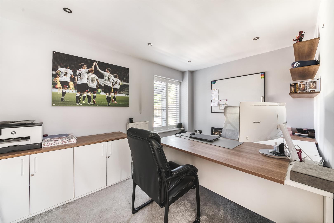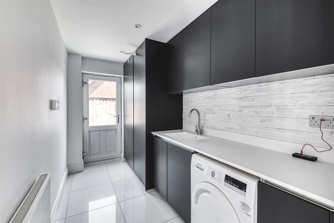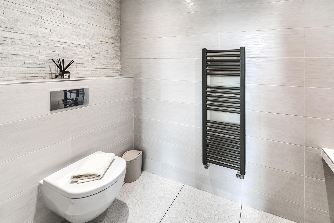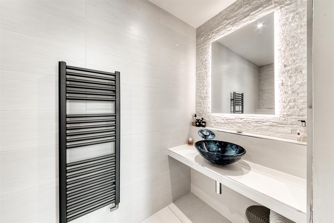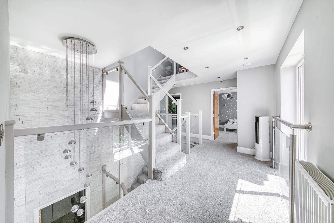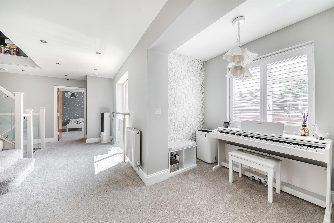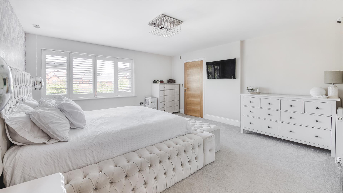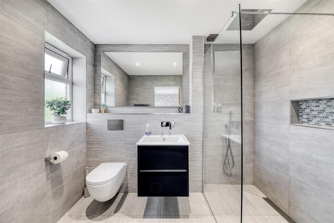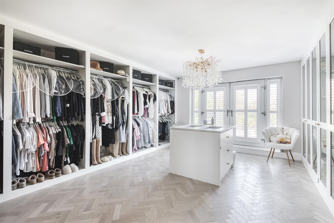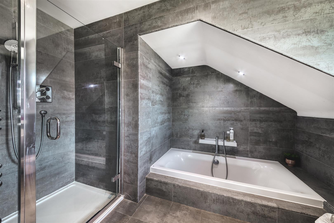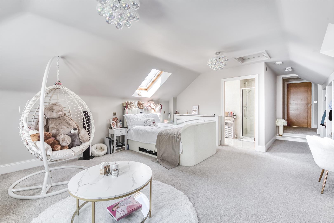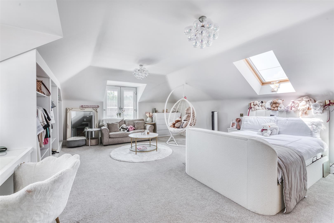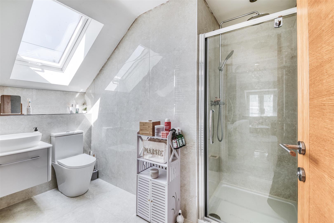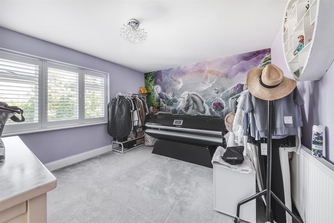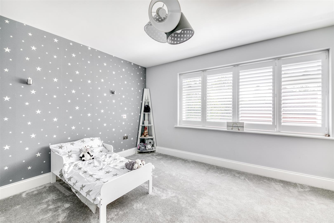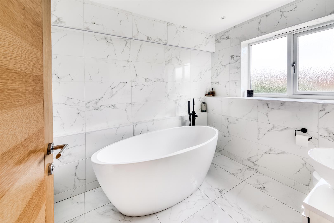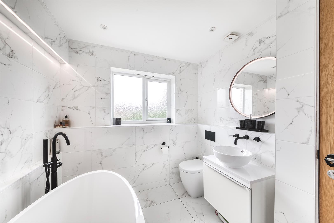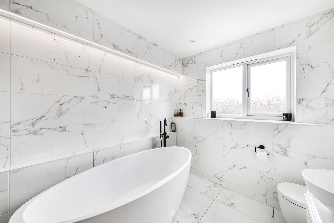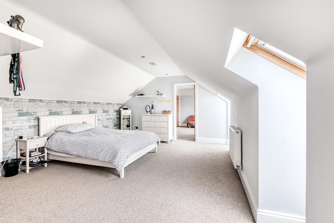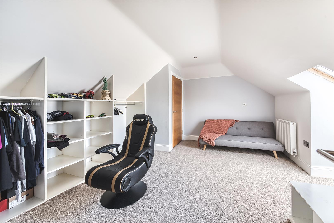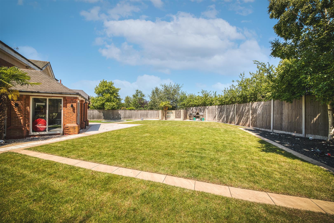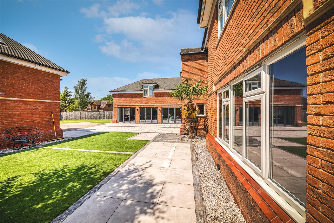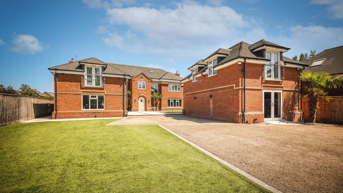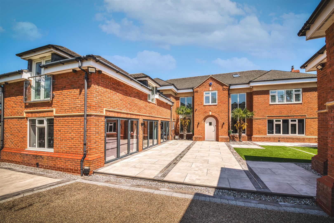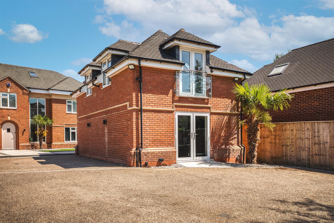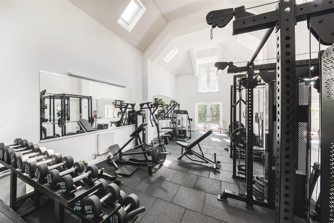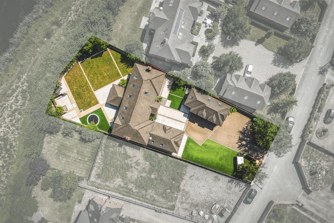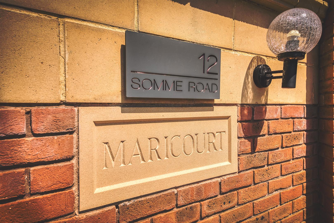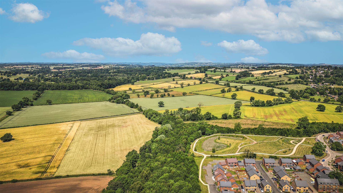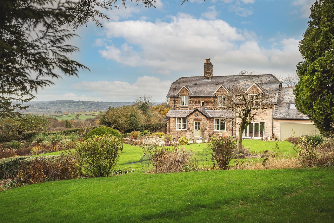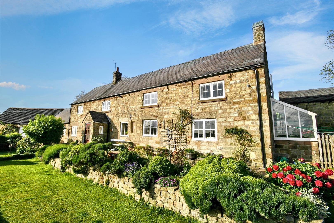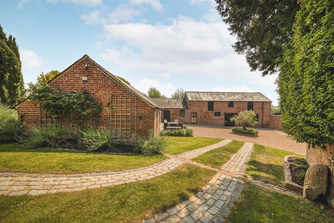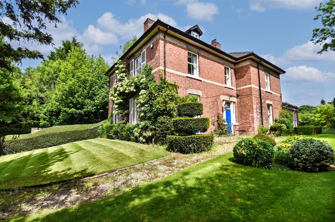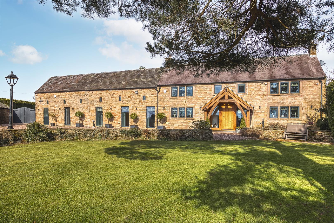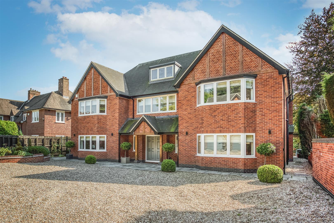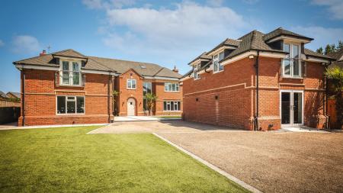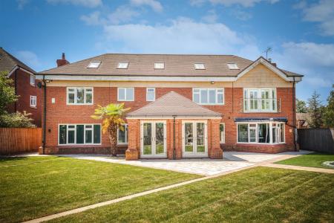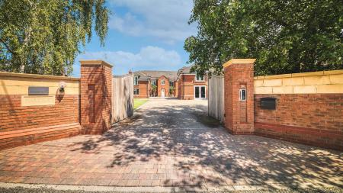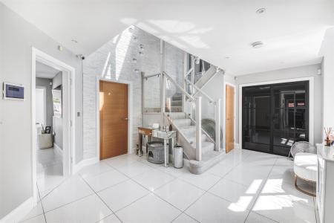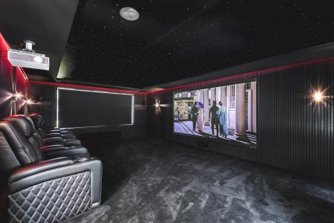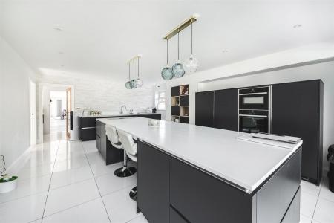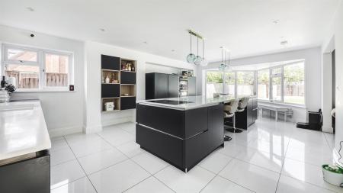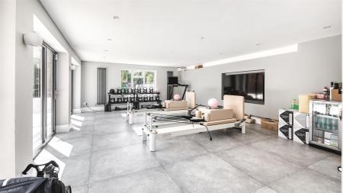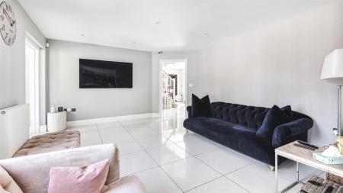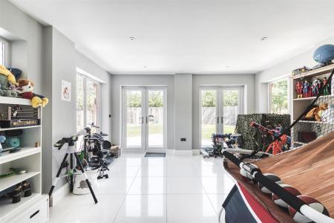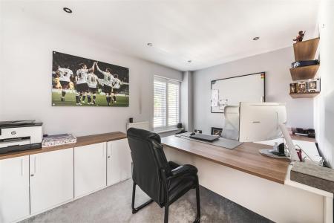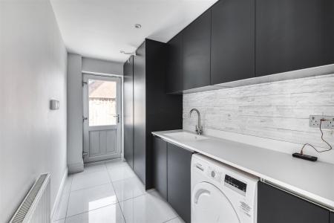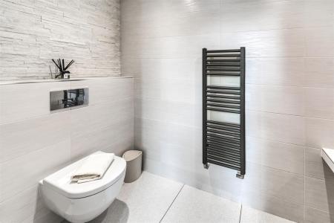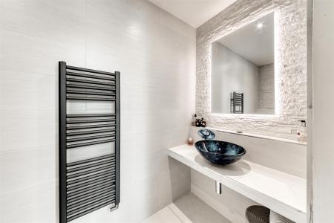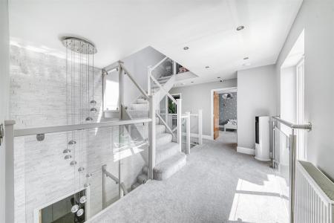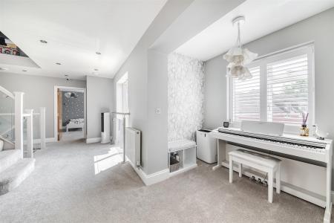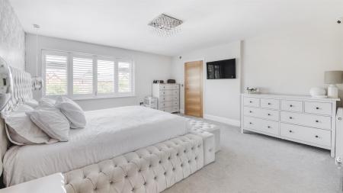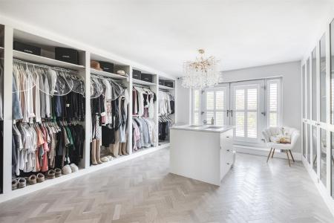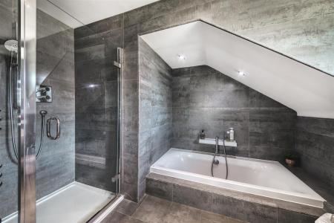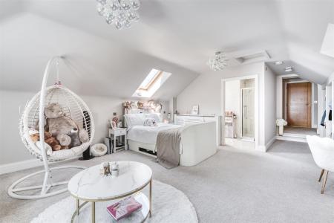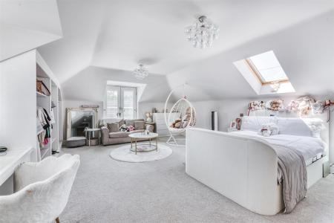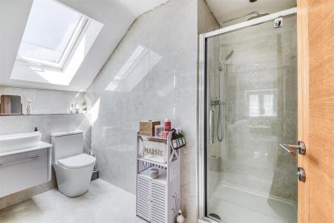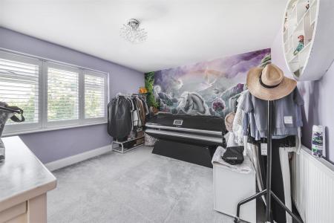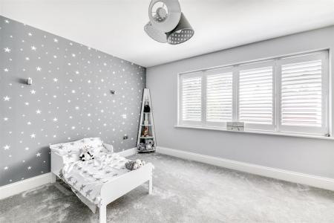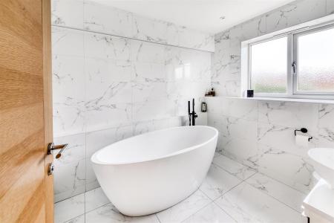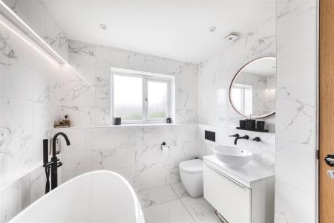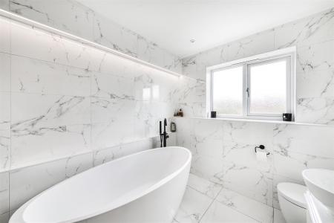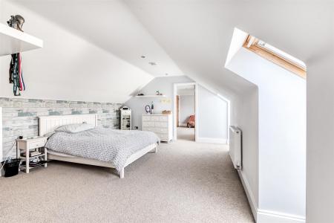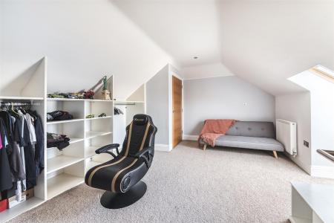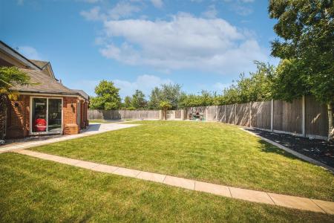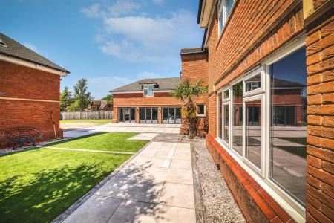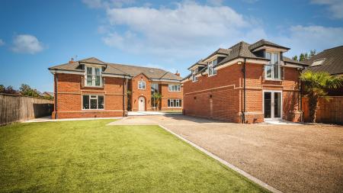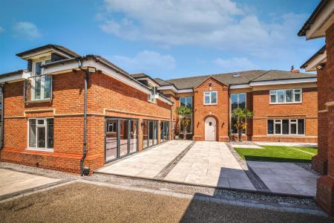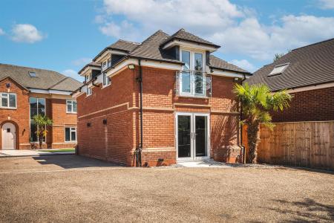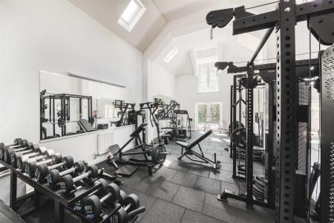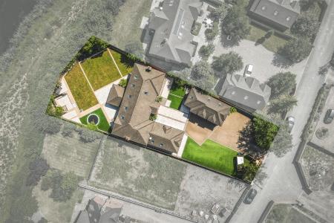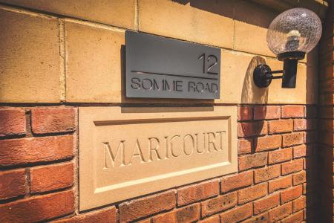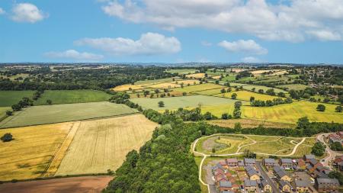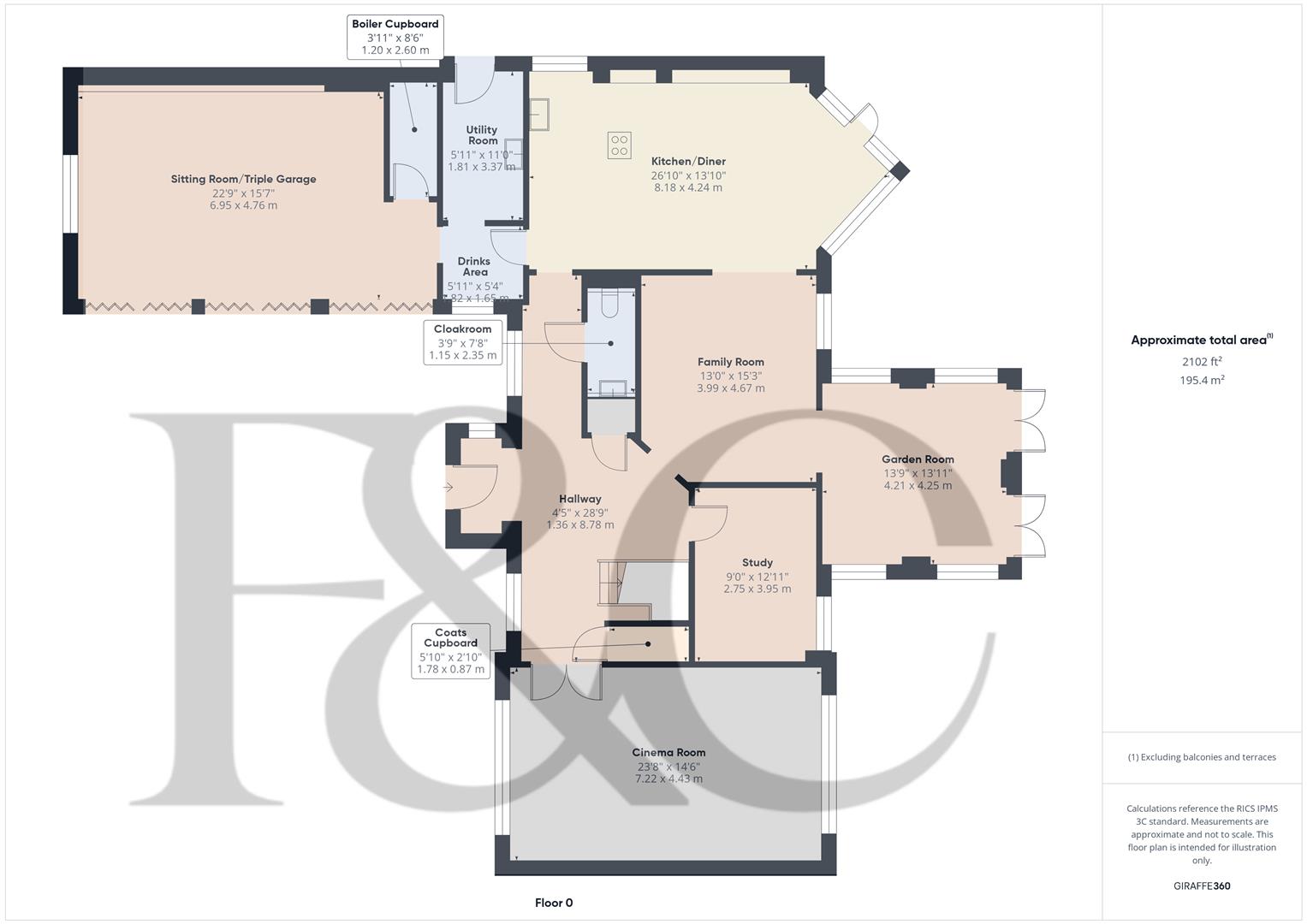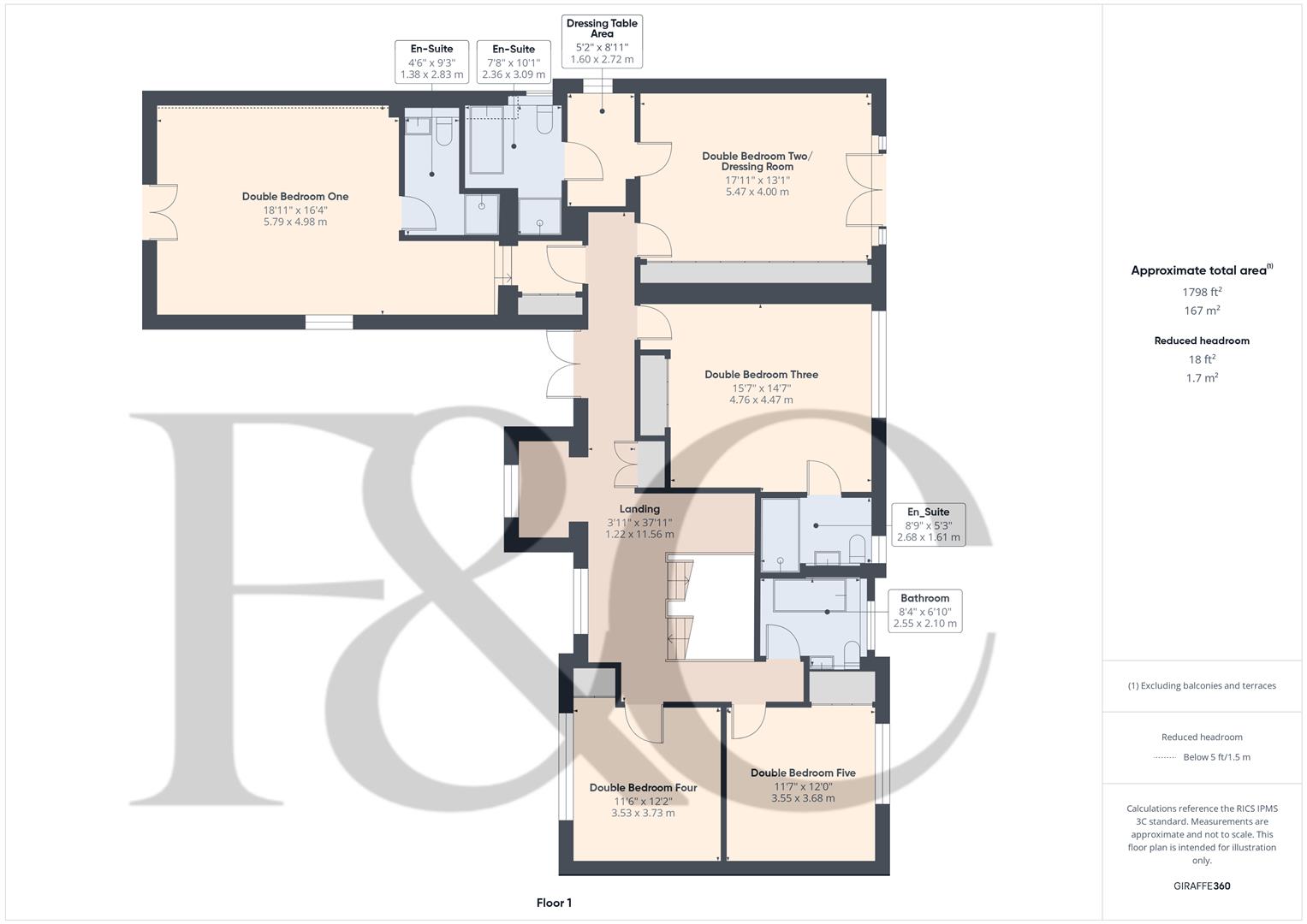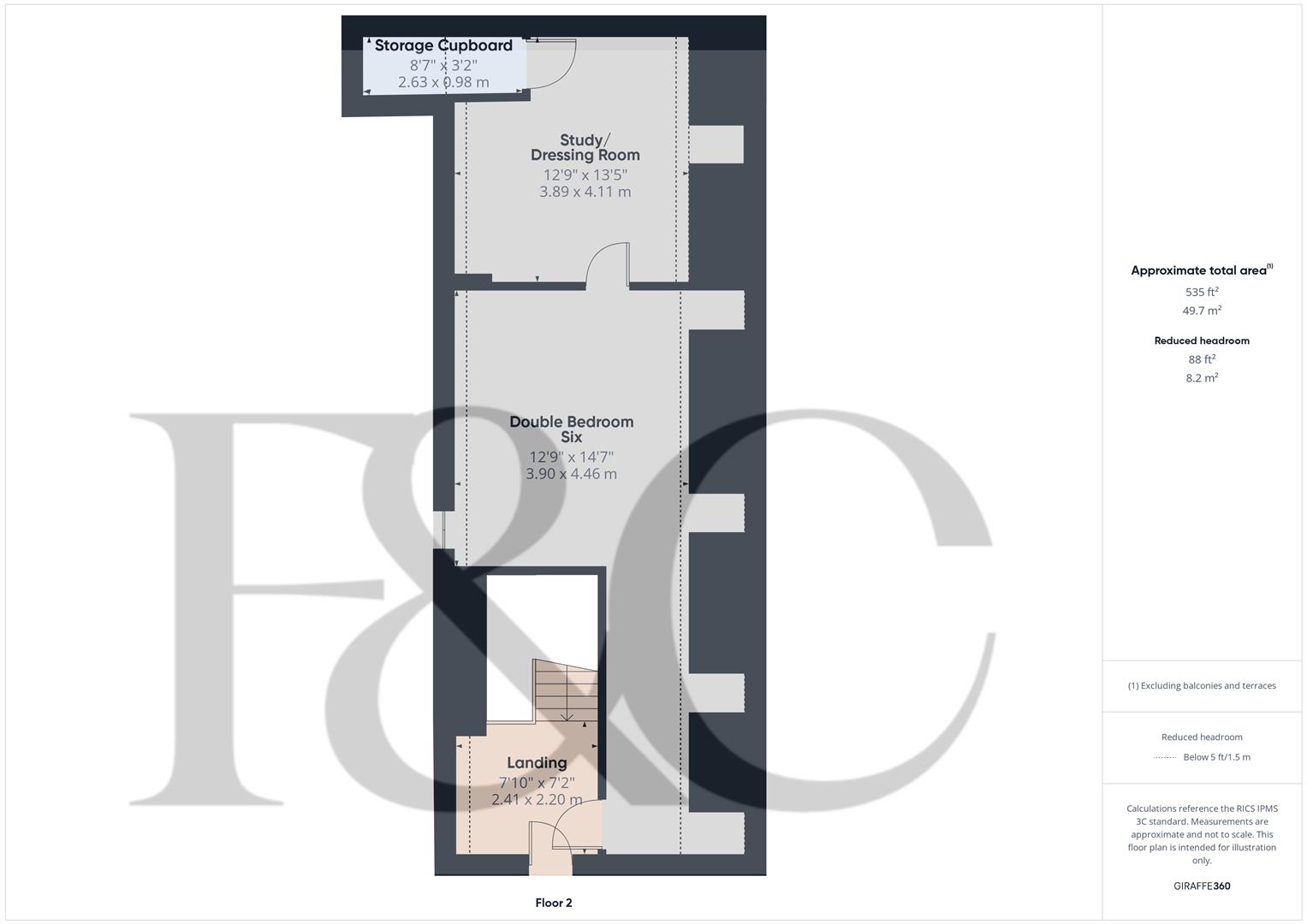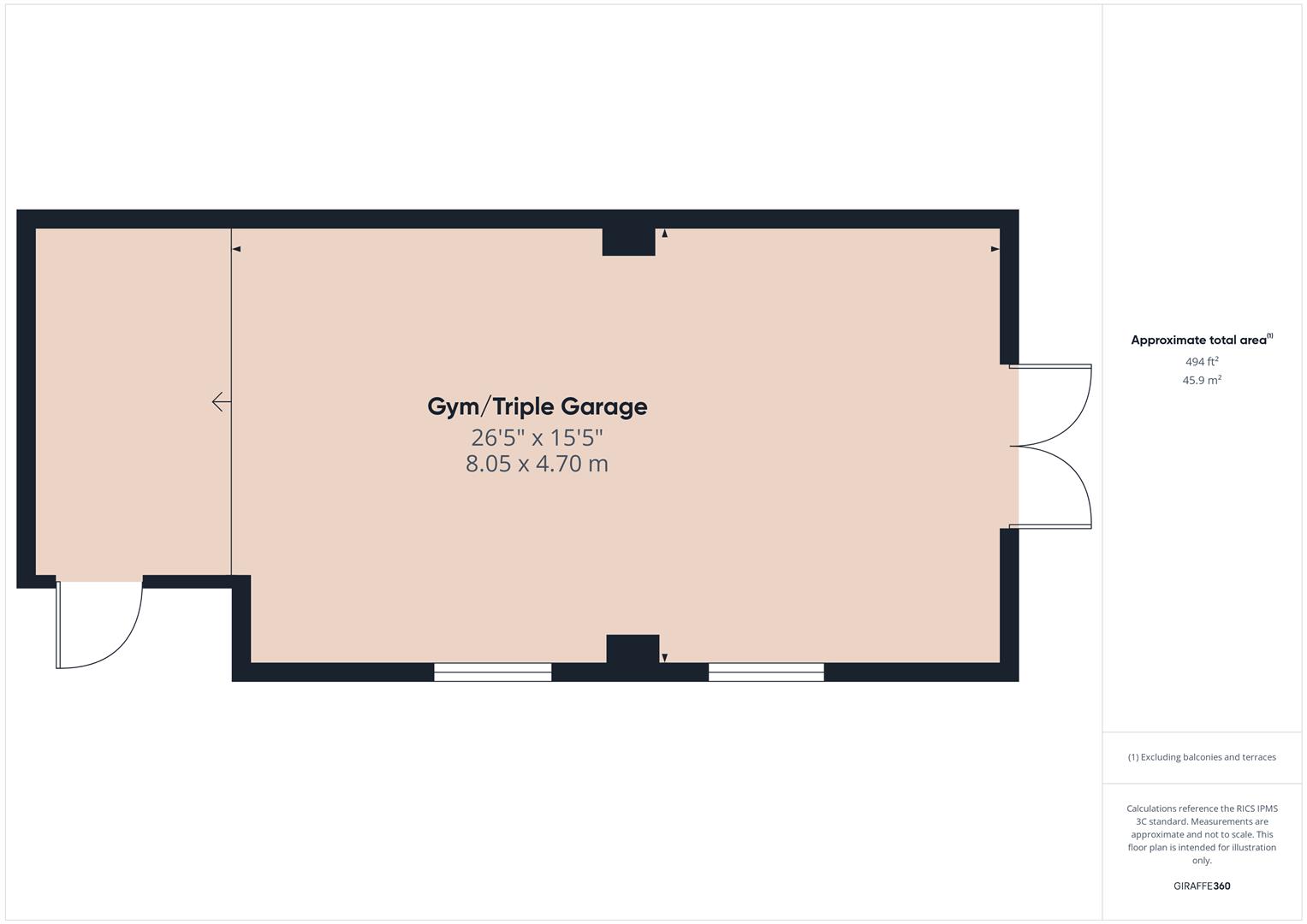- Stylish Detached Property ( 4,929 Sq. Ft )
- Ecclesbourne School Catchment Area
- Cinema Room & Study
- Living Kitchen/Diner with Family & Garden Room
- Additional Sitting Room/Triple Garage
- Six Bedrooms, Large Dressing Room & Four Bathrooms
- Landscaped Gardens
- Gated Large Driveway
- Brick Gym/Triple Garage
- Easy access to Quarndon, Duffield, Kedleston, Countryside - A50, A52, A38 & M1
6 Bedroom Detached House for sale in Derby
ECCLESBOURNE SCHOOL CATCHMENT AREA - Stylish six bedroom, detached property with gym/triple garage located on the edge of Allestree with easy access to Quarndon, Duffield and Kedleston.
The Location - The property enjoys an enviable prestigious location within the Quarndon Parish and offering a convenient location within easy access of local shops and amenities in Allestree and positioned close to Markeaton Park and the beautiful National Trust Kedleston Estate.
Accommodation -
Ground Floor -
Porch - With large inset door mat, tile flooring, radiator, spotlights to ceiling, two double glazed windows and front arched door with inset window.
Entrance Hall - 8.78 x 1.36 (28'9" x 4'5") - With matching tile flooring, two radiators, two large double glazed windows to front, attractive staircase with glass balustrade leading to first floor and understairs storage cupboard.
Cloakroom - 2.35 x 1.15 (7'8" x 3'9") - With low level WC, circular wash basin, fully tiled walls, tile flooring, spotlights to ceiling, extractor fan, heated towel rail/radiator and internal out veneer door with chrome fittings.
Study - 3.95 x 2.75 (12'11" x 9'0") - With radiator, spotlights to ceiling, double glazed window with internal plantation shutters and internal oak veneer door with chrome fittings.
Cinema Room - 7.22 x 4.43 (23'8" x 14'6") - With two column style radiators, fitted carpets, soundproofed walls, electric blinds, wall lights (screen and projector negotiable on sale), double glazed window to rear, double glazed window to front and internal aluminium double opening doors.
Kitchen/Diner - 8.18 x 4.24 (26'10" x 13'10") - With large central kitchen island incorporating Bora induction hob, matching worktops, built-in Neff electric fan assisted oven, built-in Neff combination microwave oven, integrated Neff dishwasher, inset one and a half sink, two integrated large Neff fridges, integrated large Liebherr freezer, tile flooring, two radiators, spotlights to ceiling, featured triangular shaped double glazed window overlooking landscaped rear gardens and open square archway leading to family room.
Utility Room - 3.37 x 1.81 (11'0" x 5'11") - With matching units to the kitchen and dining room with single sink with mixer tap, wall and base cupboards with matching worktops, plumbing for automatic washing machine, space for tumble dryer, tile flooring, radiator, spotlights to ceiling and double glazed side access door.
Drinks Area - 1.82 x 1.65 (5'11" x 5'4") - With matching units to the kitchen and dining room, tile flooring and double glazed window.
Family Room - 4.67 x 3.99 (15'3" x 13'1") - With matching tile flooring, radiator, spotlights to ceiling, double glazed window and open square archway leading to garden room.
Garden Room - 4.25 x 4.21 (13'11" x 13'9") - With matching tile flooring, radiator, spotlights to ceiling, four large double glazed windows and two matching double glazed French doors opening onto landscaped rear garden.
Sitting Room/Triple Garage - 6.95 x 4.76 (22'9" x 15'7") - With tile flooring, three radiators, spotlights to ceiling, TV display alcove, double glazed window to front and three matching double glazed aluminium bifolding doors opening onto the landscaped gardens.
Boiler Cupboard - 2.60 x 1.20 (8'6" x 3'11") - With Vaillant boiler, power, provides storage, tile flooring and internal oak veneer door with chrome fittings.
First Floor Landing - 11.56 x 1.22 (37'11" x 4'0") - With continuation of the attractive glass balustrade leading to the second floor, built-in double storage cupboard with double opening doors and shelving, spotlights to ceiling, two radiators, internal glass void, two glass void balconies with chrome fittings and double glazed window with internal plantation shutters.
Bedroom One - 5.79 x 4.98 (18'11" x 16'4") - With radiator, a further range of open wardrobes providing good storage with clothes rails and fitted dressing table, double glazed dormer window to side, double glazed Velux style window with fitted blind to rear, double glazed French doors with Juliet balcony to front and internal oak veneer door with chrome fittings.
En-Suite - 2.83 x 1.38 (9'3" x 4'6") - With separate shower cubicle with chrome fittings including shower, wash basin with chrome fittings with fitted base cupboard underneath, low level WC, fully tiled walls, tile flooring, heated chrome towel rail/radiator, spotlights to ceiling, extractor fan, double glazed velux style window and internal oak veneer door with chrome fittings.
Double Bedroom Two/Dressing Room - 5.47 x 4.00 (17'11" x 13'1") - Currently used as a comprehensively fitted dressing room with full width built-in glazed cabinets with shelving providing excellent storage complemented by further open wardrobes with clothes rails, matching island with quartz worktop with inset display cabinets and fitted base cupboards underneath, herringbone style flooring, double glazed French doors with Juliet balcony to rear with internal plantation shutters and internal oak veneer door with chrome fittings.
Dressing Table Area - 2.72 x 1.60 (8'11" x 5'2") - With a further range of open wardrobes with clothes rails, shelving, radiator, spotlights to ceiling, double glazed window with fitted blind and internal oak veneer door with chrome fittings.
En-Suite Bathroom - 3.09 x 2.36 (10'1" x 7'8") - With sunken bath with chrome fittings including shower, fitted wash basin with chrome fittings, at low level WC, double shower cubicle with chrome fittings including shower, spotlights to ceiling, tile flooring, extractor fan, double glazed obscure window, heated chrome towel rail/radiator and internal oak veneer door with chrome fittings.
Double Bedroom Three - 4.76 x 4.47 (15'7" x 14'7") - With built-in wardrobe with sliding doors, radiator, double glazed window to rear with internal plantation shutters and internal oak veneer door with chrome fittings.
En-Suite - 2.68 x 1.61 (8'9" x 5'3") - With walk-in double shower with chrome fittings including shower, fitted wash basin with fitted base cupboard underneath, low level WC, fully tiled walls, matching tile flooring, heated chrome towel rail/radiator, spotlights to ceiling, extractor fan, shaver point, large fitted mirror, double glazed obscure window and internal oak veneer door with chrome fittings.
Double Bedroom Four - 3.73 x 3.53 (12'2" x 11'6") - With radiator, built-in double wardrobe double glazed window to front with internal plantation shutter blinds and internal oak veneer door with chrome fittings.
Double Bedroom Five - 3.68 x 3.55 (12'0" x 11'7") - With built-in wardrobes, radiator, double glazed window to rear with internal plantation shutters and internal oak veneer door with chrome fittings.
Family Bathroom - 2.55 x 2.10 (8'4" x 6'10") - With bath with mixer tap/hand shower attachment, circular wash basin with fitted base cupboard underneath, low level WC, fully tiled walls with matching tile flooring, spotlights to ceiling, extractor fan, heated towel rail/radiator, double glazed obscure window and internal oak veneer door with chrome fittings.
Second Floor Landing - 2.41 x 2.20 (7'10" x 7'2") - With door with access to useful boarded storage eaves and double glazed window to front.
Double Bedroom Six - 4.46 x 3.90 (14'7" x 12'9") - With two radiators, spotlights to ceiling, storage into eaves, four double glazed Velux windows to rear and internal oak veneer door with chrome fittings.
Study/Dressing Room - 4.11 x 3.89 (13'5" x 12'9") - With radiator, spotlights to ceiling, fitted shelving, open wardrobe with clothes rails, double glazed Velux window to rear and oak veneer door with chrome fittings.
Front & Rear Gardens - The property enjoys beautiful landscaped and low maintenance gardens, thoughtfully and carefully designed with attractive paving, artificial turf, inset children's trampoline, lawned areas, trees with plum slate chippings and attractive sunken seating area providing a lovely sitting out and entertaining space complemented by outdoor lighting.
Driveway - A large resin driveway provides car standing spaces for several cars approached by electric gates.
Gym/Triple Garage - 8.05 x 4.70 (26'4" x 15'5") - Probably the best home gym in the UK ! Equipment by separate negotiation.
Council Tax Band G -
Property Ref: 10877_33990813
Similar Properties
Garden House, Hazelwood, Belper, Derbyshire
5 Bedroom Detached House | £1,300,000
CHARMING & COUNTRY - A stone built detached residence set in approx. 1.2 acres occupying a fine position with views over...
Wallstones Farm, Hazelwood, Belper, Derbyshire
5 Bedroom Detached House | Offers in region of £1,200,000
Nestled in the picturesque hamlet of Hazelwood, Wallstones Farm presents a rare opportunity to acquire a charming stone...
5 Bedroom Detached House | Offers in region of £1,200,000
ECCLESBOURNE SCHOOL CATCHMENT AREA - The Barn is a luxurious detached residence that offers an exceptional living experi...
6 Bedroom Detached House | Offers in region of £1,495,000
ECCLESBOURNE SCHOOL CATCHMENT AREA - This splendid detached family residence offers an exceptional blend of space, comfo...
White House Farm, Plaistow Green, Crich, Matlock
5 Bedroom Detached House | Offers in region of £1,500,000
STUNNING PROPERTY WITH ANNEXE & LAND MUST BE VIEWED - Boasting views towards 'Crich Stand' and the surrounding countrysi...
4 Bedroom Detached House | Offers in region of £1,650,000
ECCLESBOURNE SCHOOL CATCHMENT AREA - A superb detached residence situated on a premier cul-de-sac location off Burley La...

Fletcher & Company (Duffield)
Duffield, Derbyshire, DE56 4GD
How much is your home worth?
Use our short form to request a valuation of your property.
Request a Valuation
